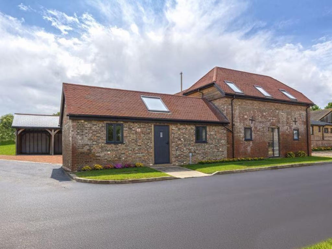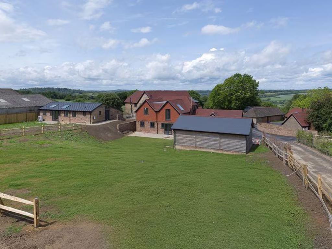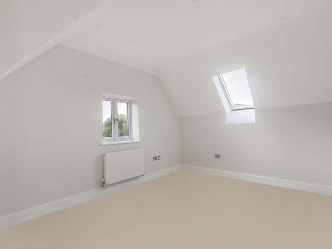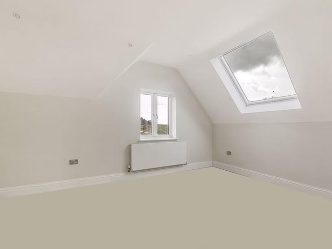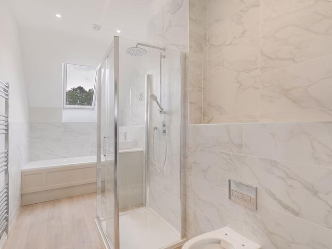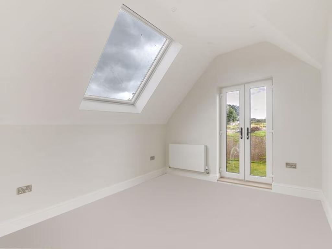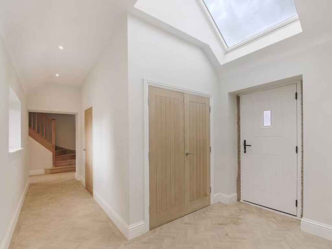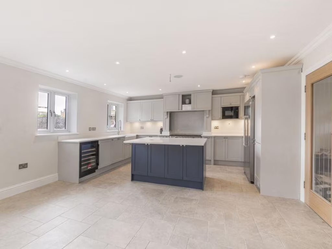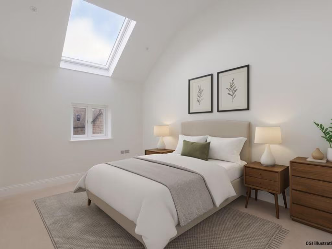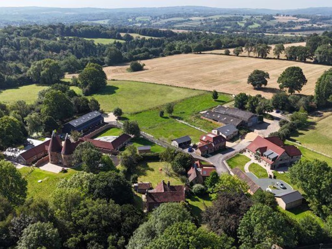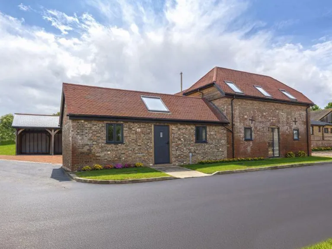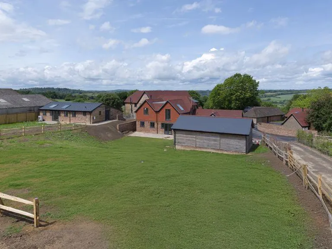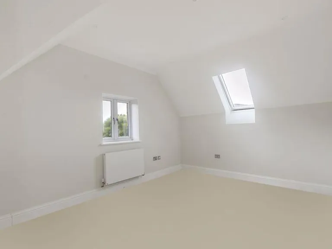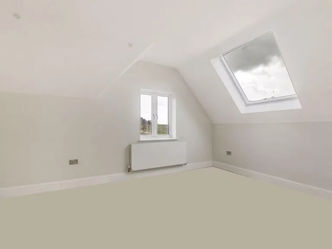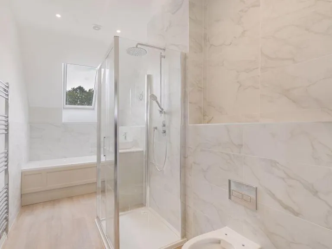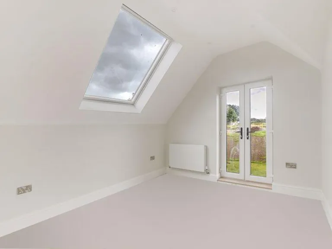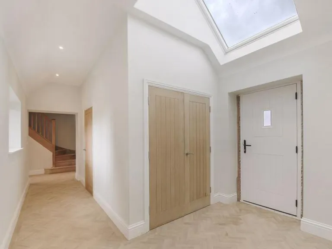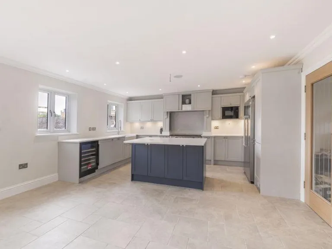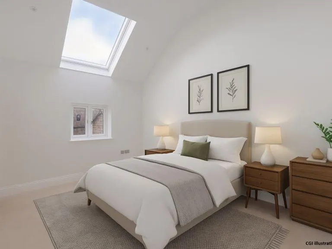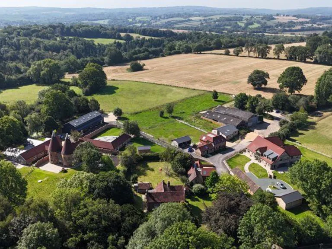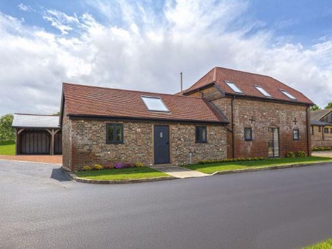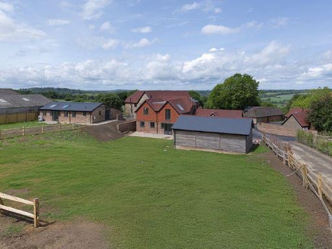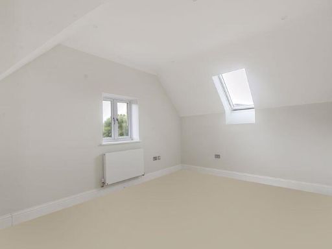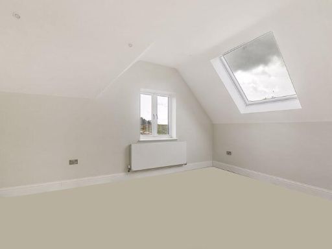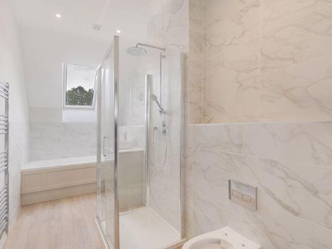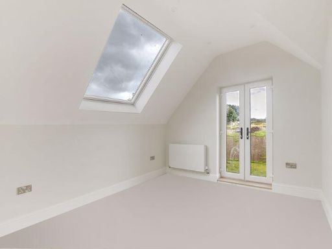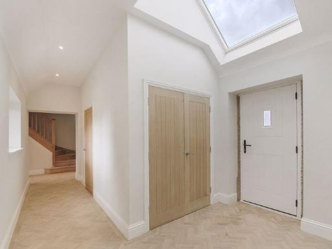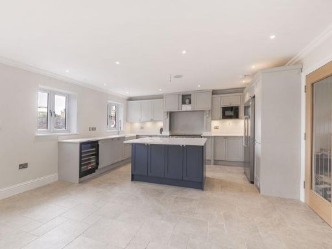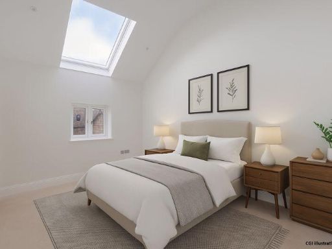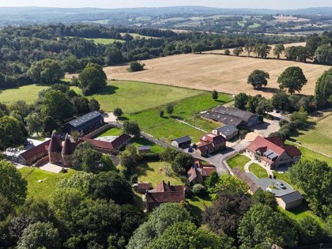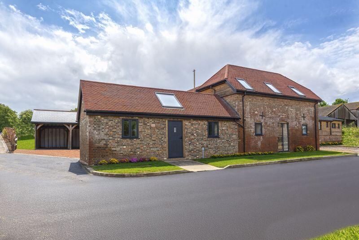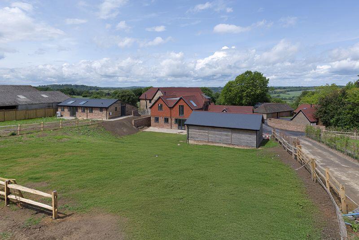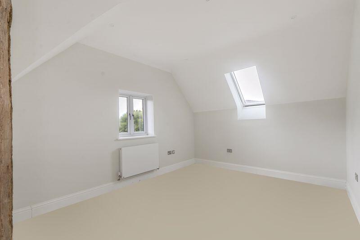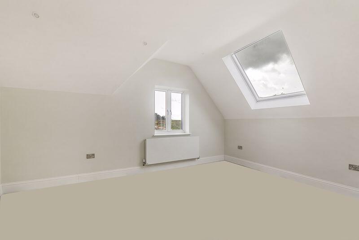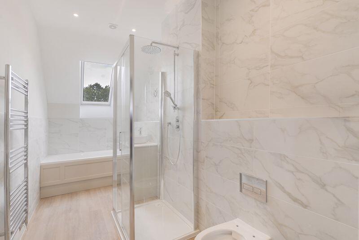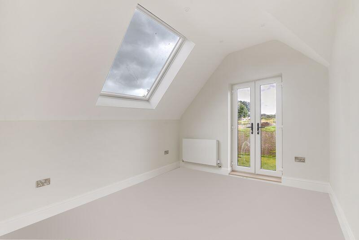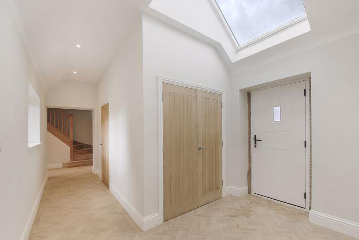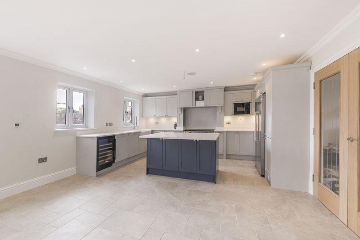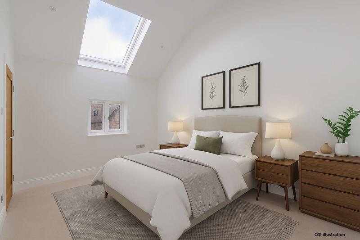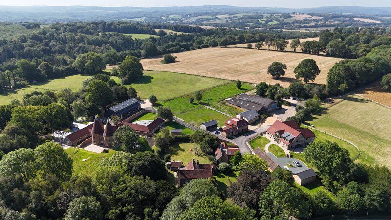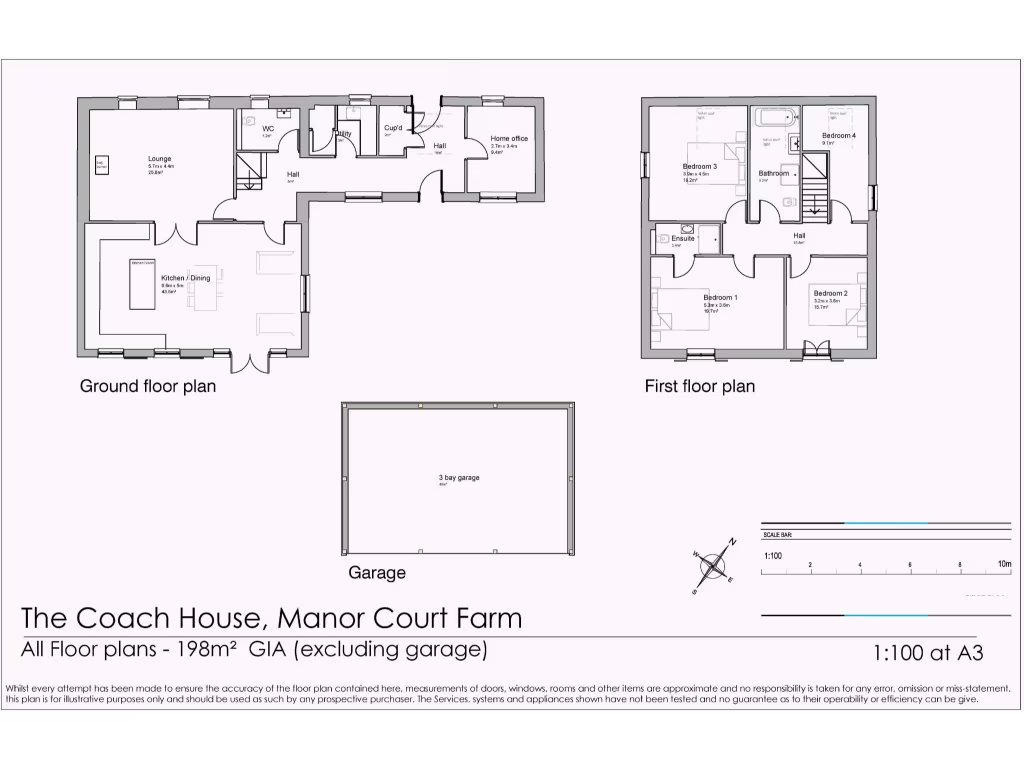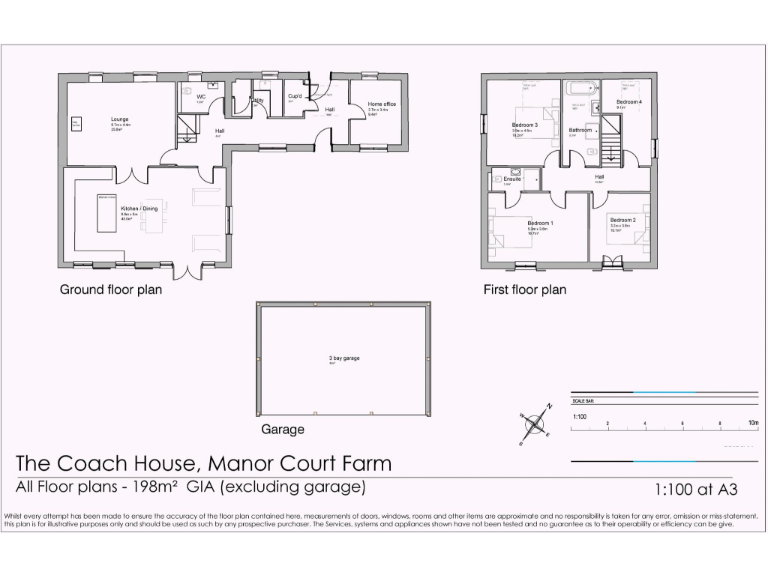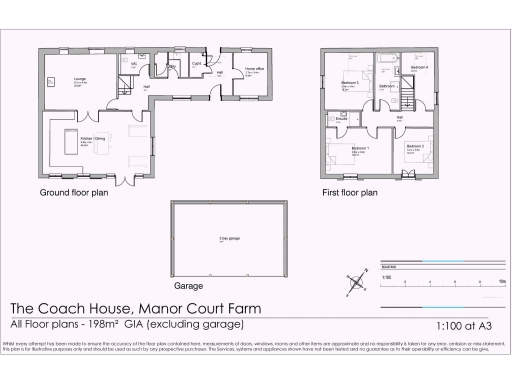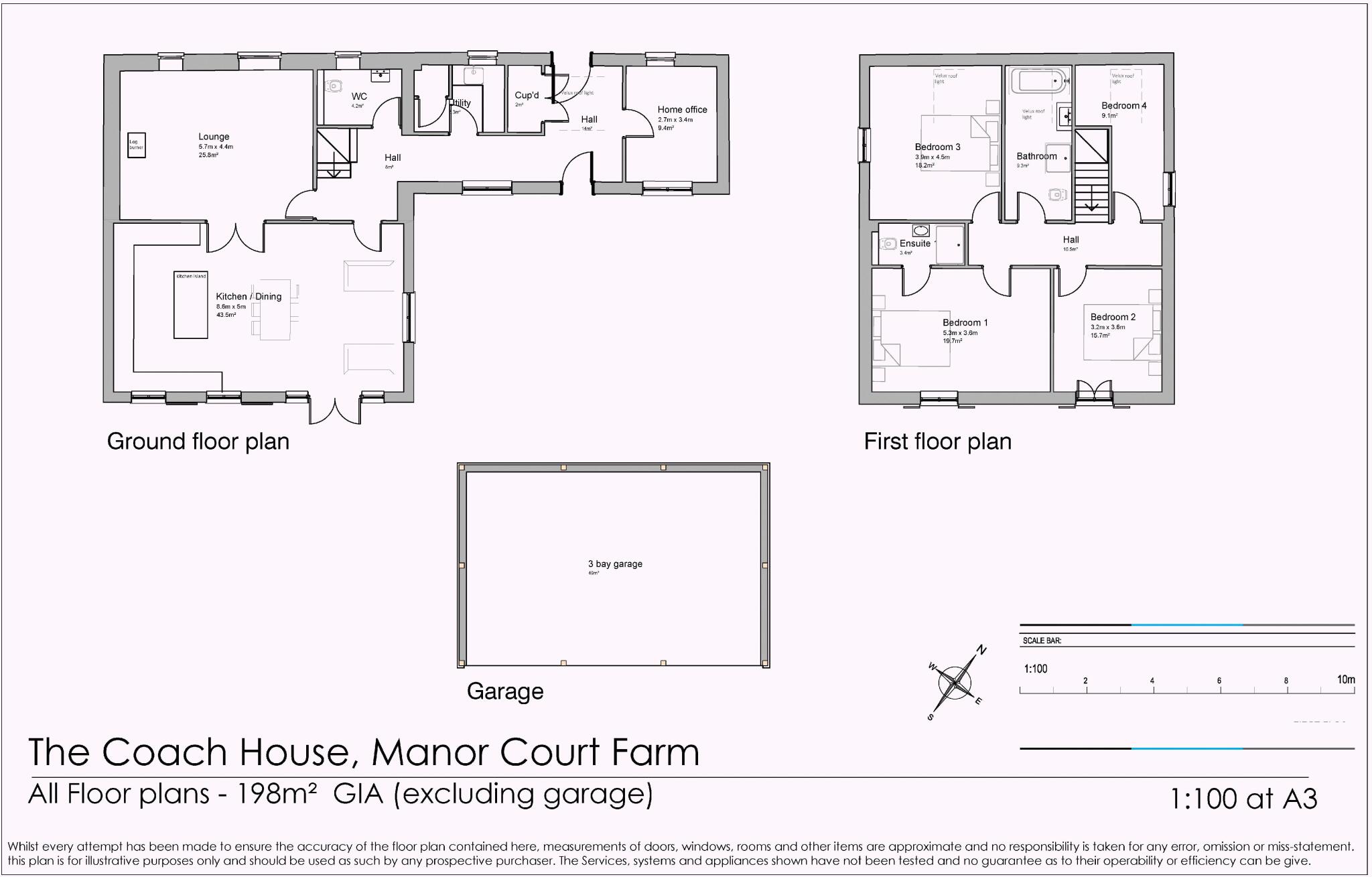Summary - THE POND BARN, MANOR COURT FARM, ASHURST ROAD TN3 9TB
4 bed 2 bath Detached
Spacious four-bedroom barn conversion on a huge plot with three-bay garage.
- 2,658 sq.ft detached converted barn, four bedrooms
- Bespoke kitchen with quartz worktops and integrated appliances
- Living room with woodburner; bright study/office downstairs
- Air-source central heating and aluminium triple glazing
- Large southerly garden and gated development corner plot
- Substantial three-bay car barn/garage with ample parking
- Located in rural, affluent village with fast broadband
- Check scheme rules: locally classed as communal retirement
Finished and ready to occupy, this converted barn offers generous family living across 2,658 sq.ft in a peaceful rural setting. Ground floor living flows from a large L-shaped hallway into a sitting room with woodburner and an open-plan kitchen/dining/family area featuring a bespoke painted kitchen, quartz worktops and integrated appliances. A bright study/office and utility/cloakroom add practical day-to-day convenience.
Upstairs provides four well-proportioned bedrooms, the principal with an en suite, plus a spacious family bathroom with separate shower cubicle. The house benefits from modern efficiencies including air-source central heating and aluminium triple glazing, helping reduce running costs compared with older conversions.
Externally the plot is a major asset: a large southerly garden, gated development setting and a substantial three-bay car barn/garage provide excellent parking and storage. The property sits in an affluent, low-crime village location with fast broadband and excellent mobile signal—suitable for home working and family life.
Buyers should note the property forms part of a planned rural scheme classed locally as ‘communal retirement’—prospective purchasers should confirm any scheme rules or age-related restrictions. Also, as a converted barn/coach house style home, some character features and irregular layouts may not suit buyers seeking strictly contemporary room proportions.
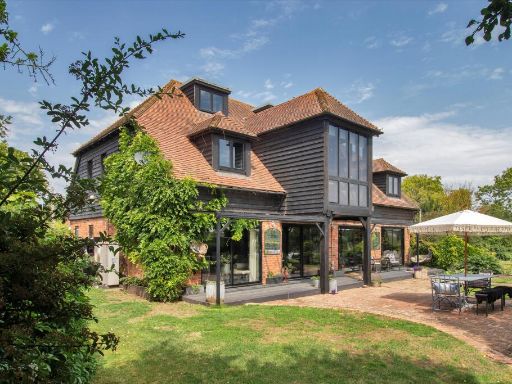 6 bedroom detached house for sale in Victoria Road, Golden Green, Tonbridge, Kent, TN11 — £1,195,000 • 6 bed • 3 bath • 2972 ft²
6 bedroom detached house for sale in Victoria Road, Golden Green, Tonbridge, Kent, TN11 — £1,195,000 • 6 bed • 3 bath • 2972 ft²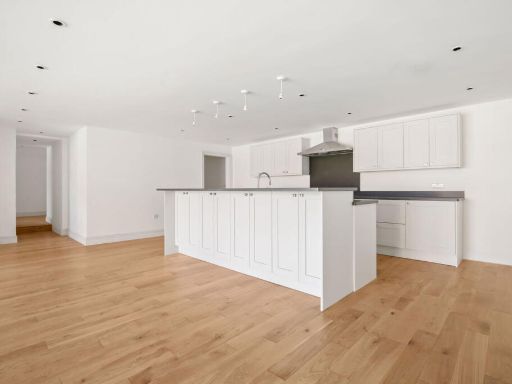 4 bedroom house for sale in Bedgebury Road,Goudhurst,Cranbrook,TN17 2SJ, TN17 — £1,250,000 • 4 bed • 3 bath • 3500 ft²
4 bedroom house for sale in Bedgebury Road,Goudhurst,Cranbrook,TN17 2SJ, TN17 — £1,250,000 • 4 bed • 3 bath • 3500 ft²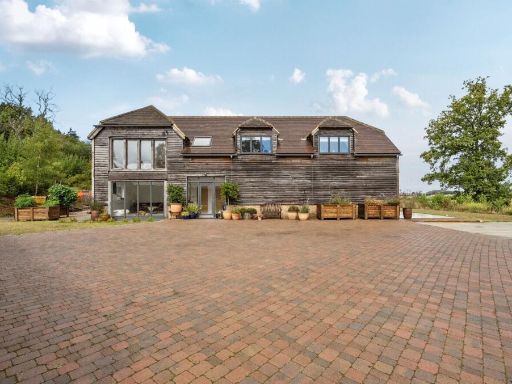 6 bedroom detached house for sale in Ashen Grove Road, Otford Hills, TN15 — £1,600,000 • 6 bed • 4 bath • 4586 ft²
6 bedroom detached house for sale in Ashen Grove Road, Otford Hills, TN15 — £1,600,000 • 6 bed • 4 bath • 4586 ft²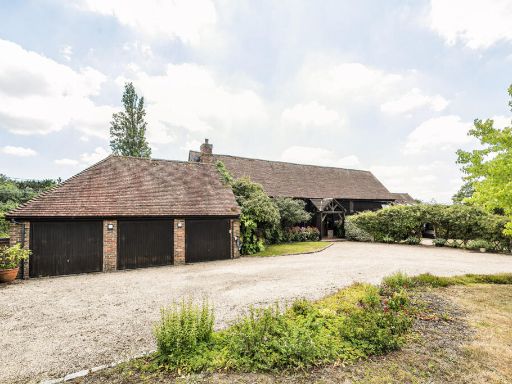 6 bedroom detached house for sale in Mapleton Road, Four Elms, Edenbridge, TN8 — £2,750,000 • 6 bed • 6 bath • 6050 ft²
6 bedroom detached house for sale in Mapleton Road, Four Elms, Edenbridge, TN8 — £2,750,000 • 6 bed • 6 bath • 6050 ft²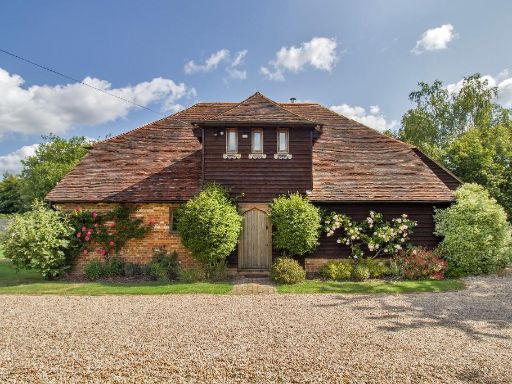 4 bedroom detached house for sale in Thorn Road, Marden Thorn, Tonbridge, Kent, TN12 9LJ, TN12 — £1,150,000 • 4 bed • 2 bath • 2596 ft²
4 bedroom detached house for sale in Thorn Road, Marden Thorn, Tonbridge, Kent, TN12 9LJ, TN12 — £1,150,000 • 4 bed • 2 bath • 2596 ft²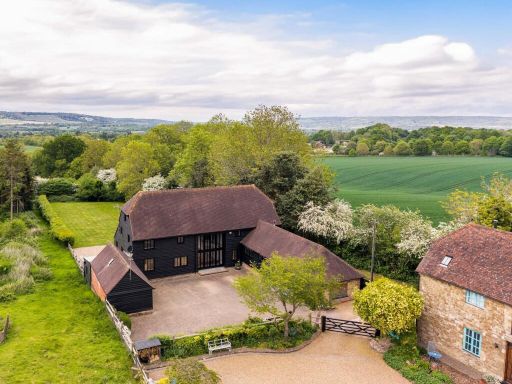 5 bedroom detached house for sale in Ide Hill, Sevenoaks, Kent, TN14 — £1,650,000 • 5 bed • 4 bath • 5233 ft²
5 bedroom detached house for sale in Ide Hill, Sevenoaks, Kent, TN14 — £1,650,000 • 5 bed • 4 bath • 5233 ft²