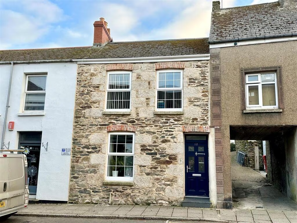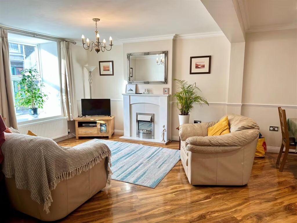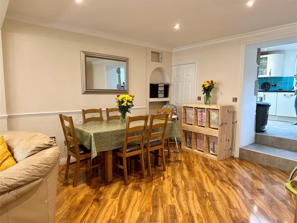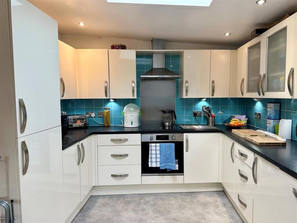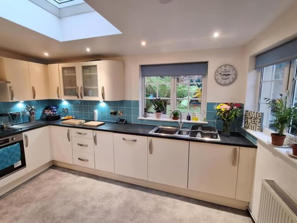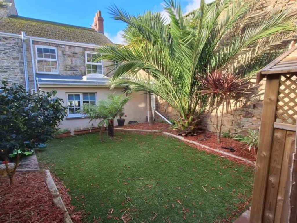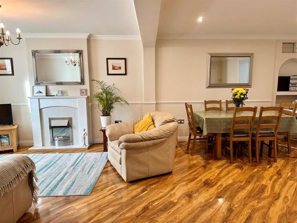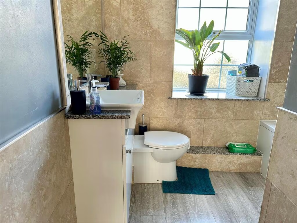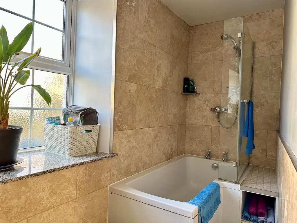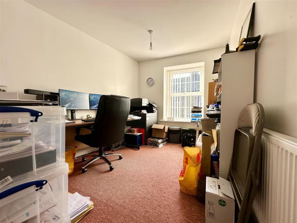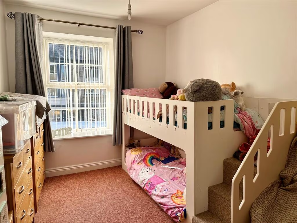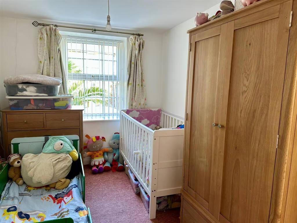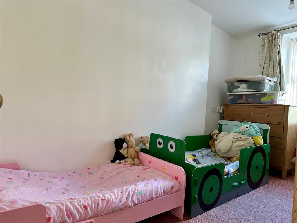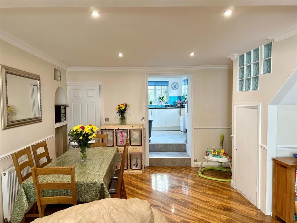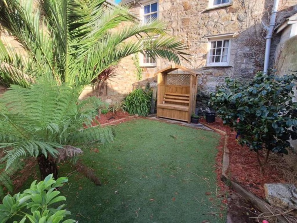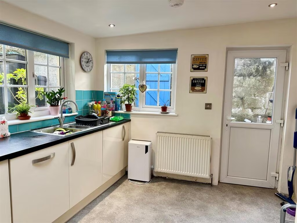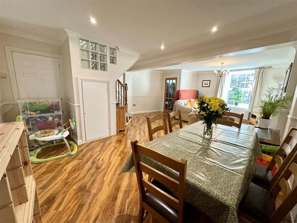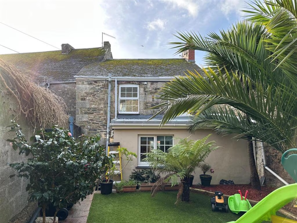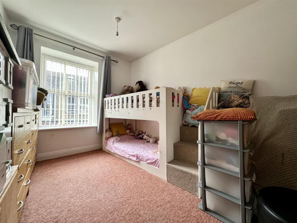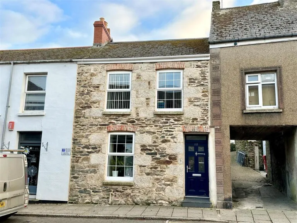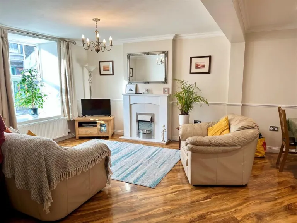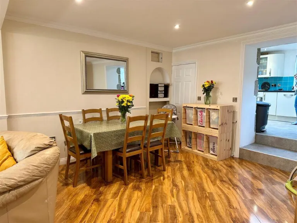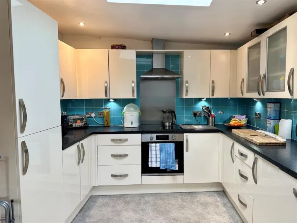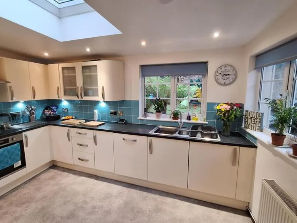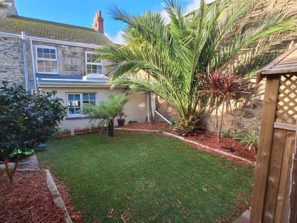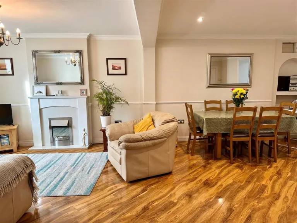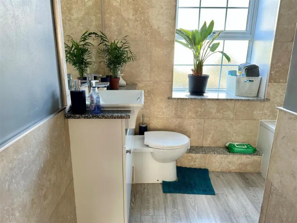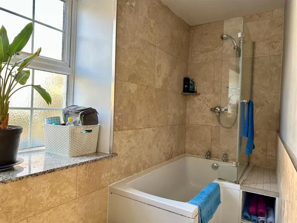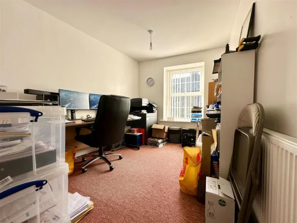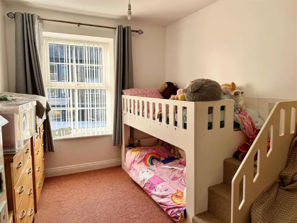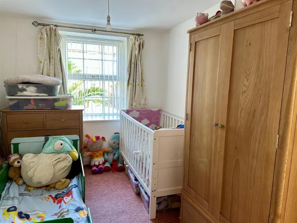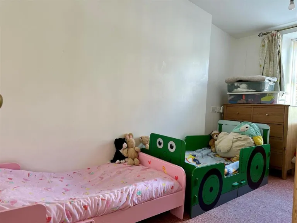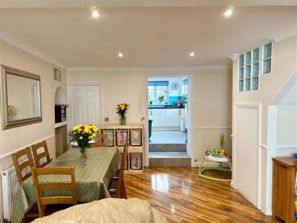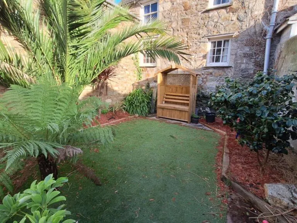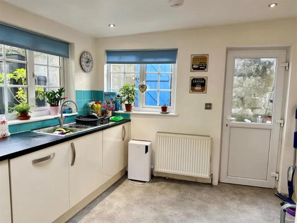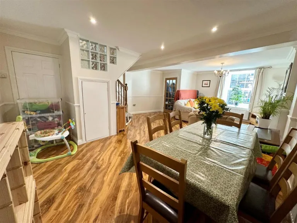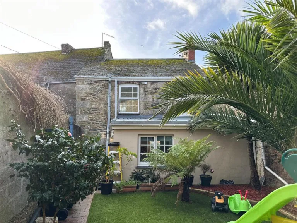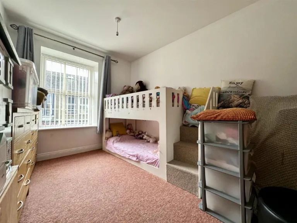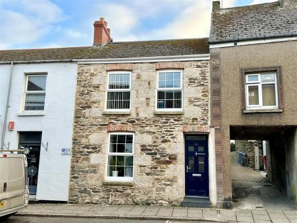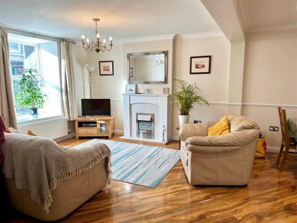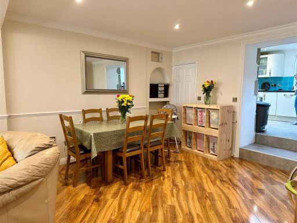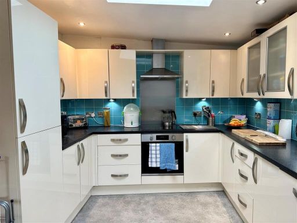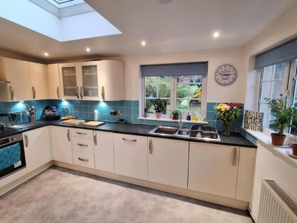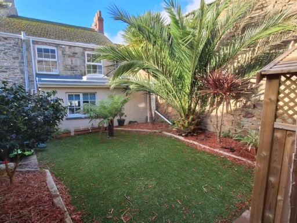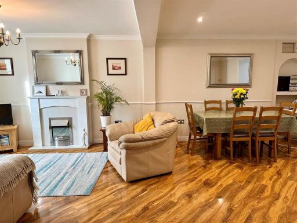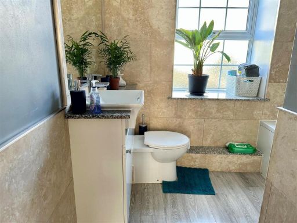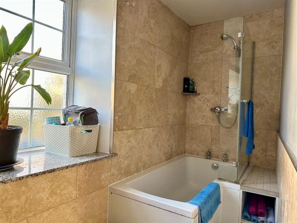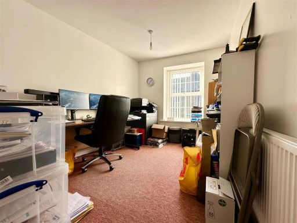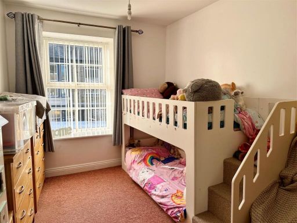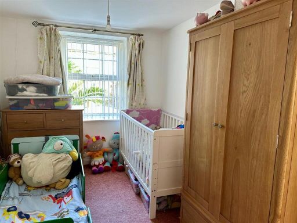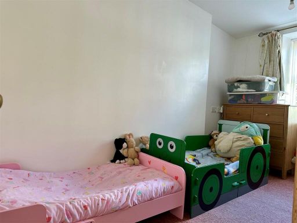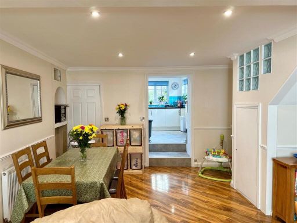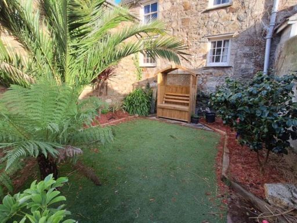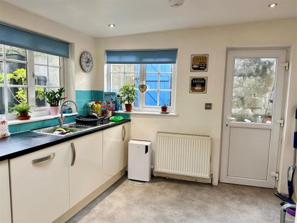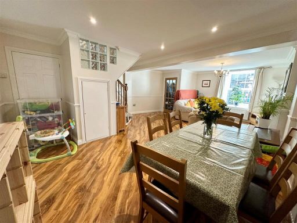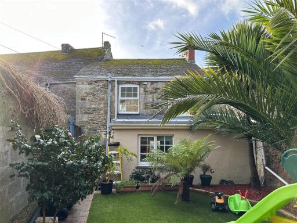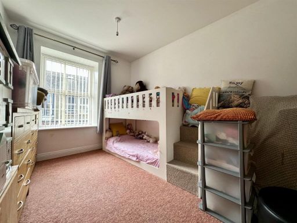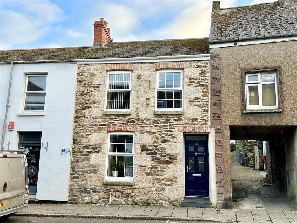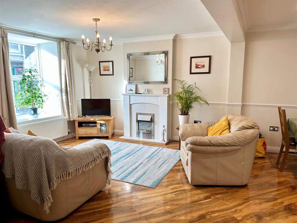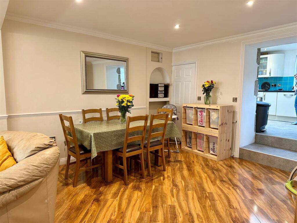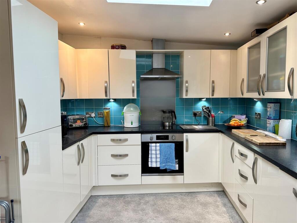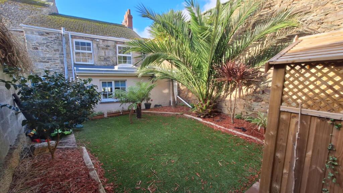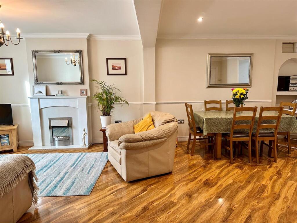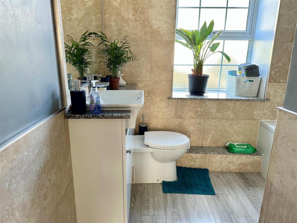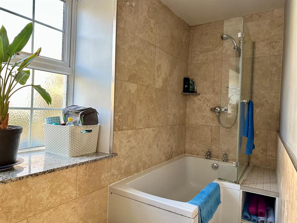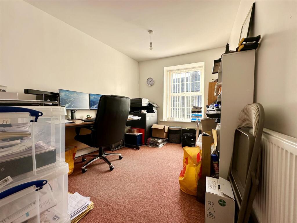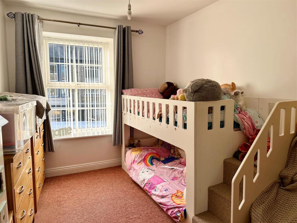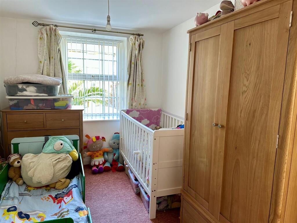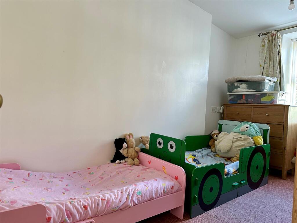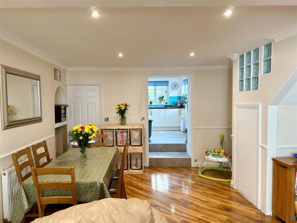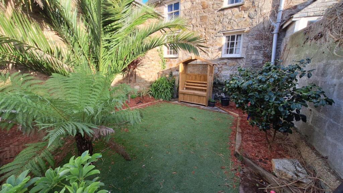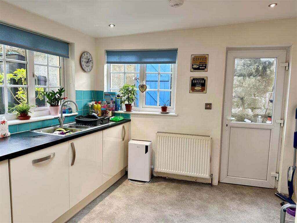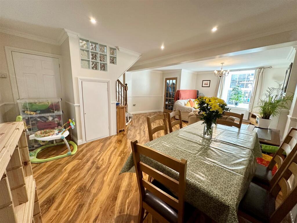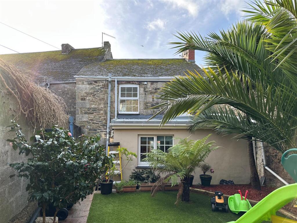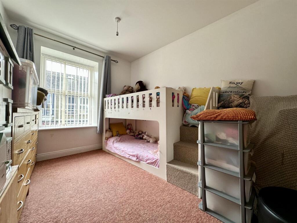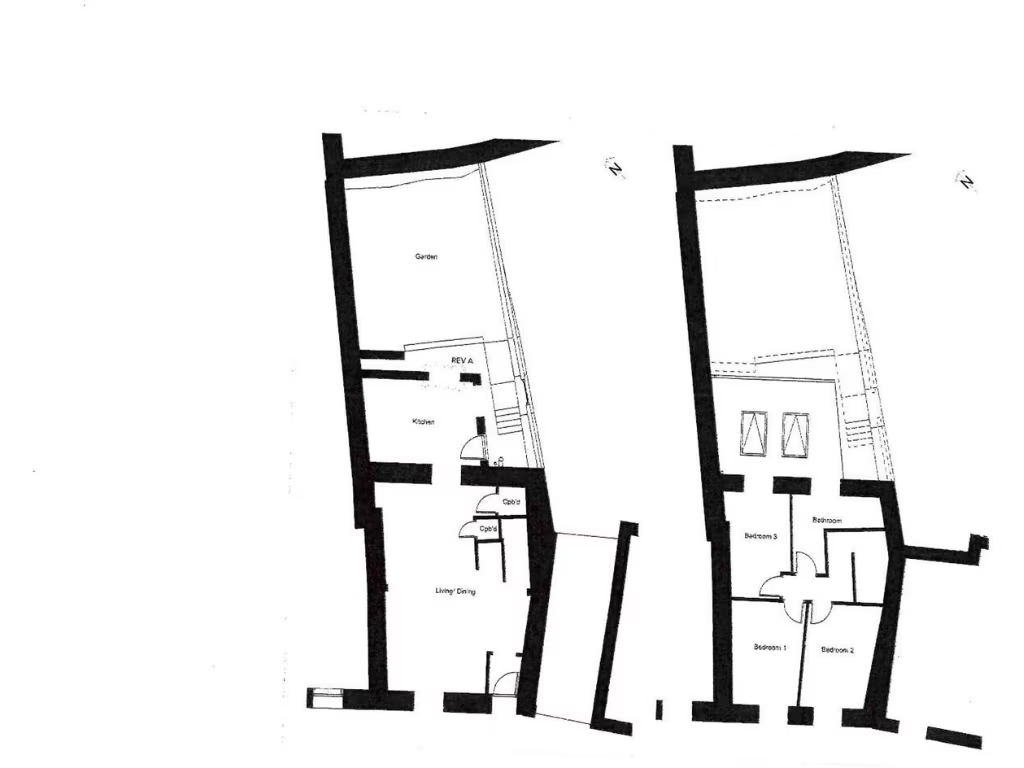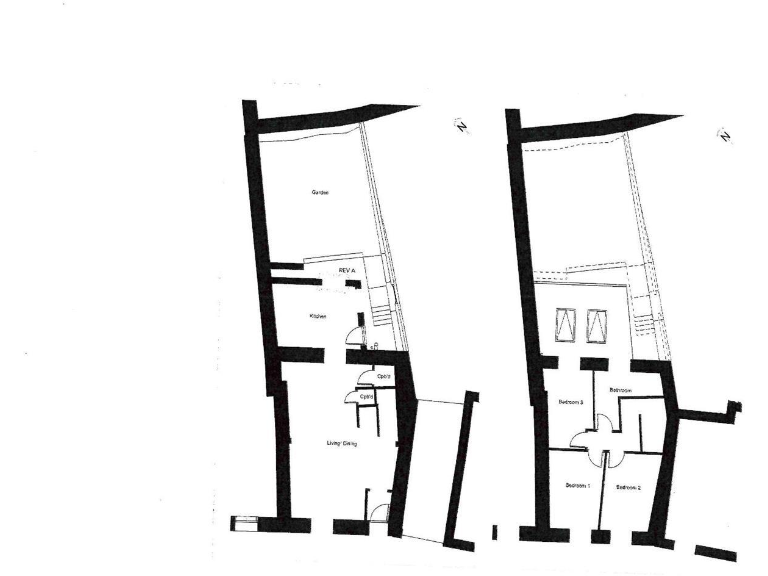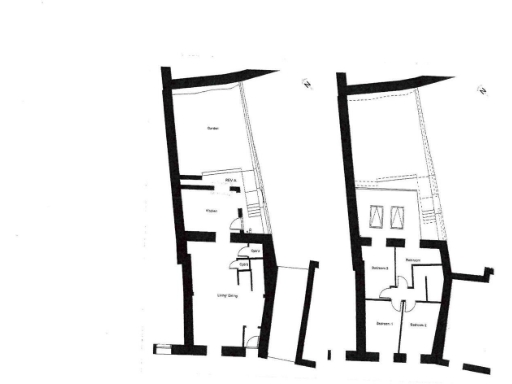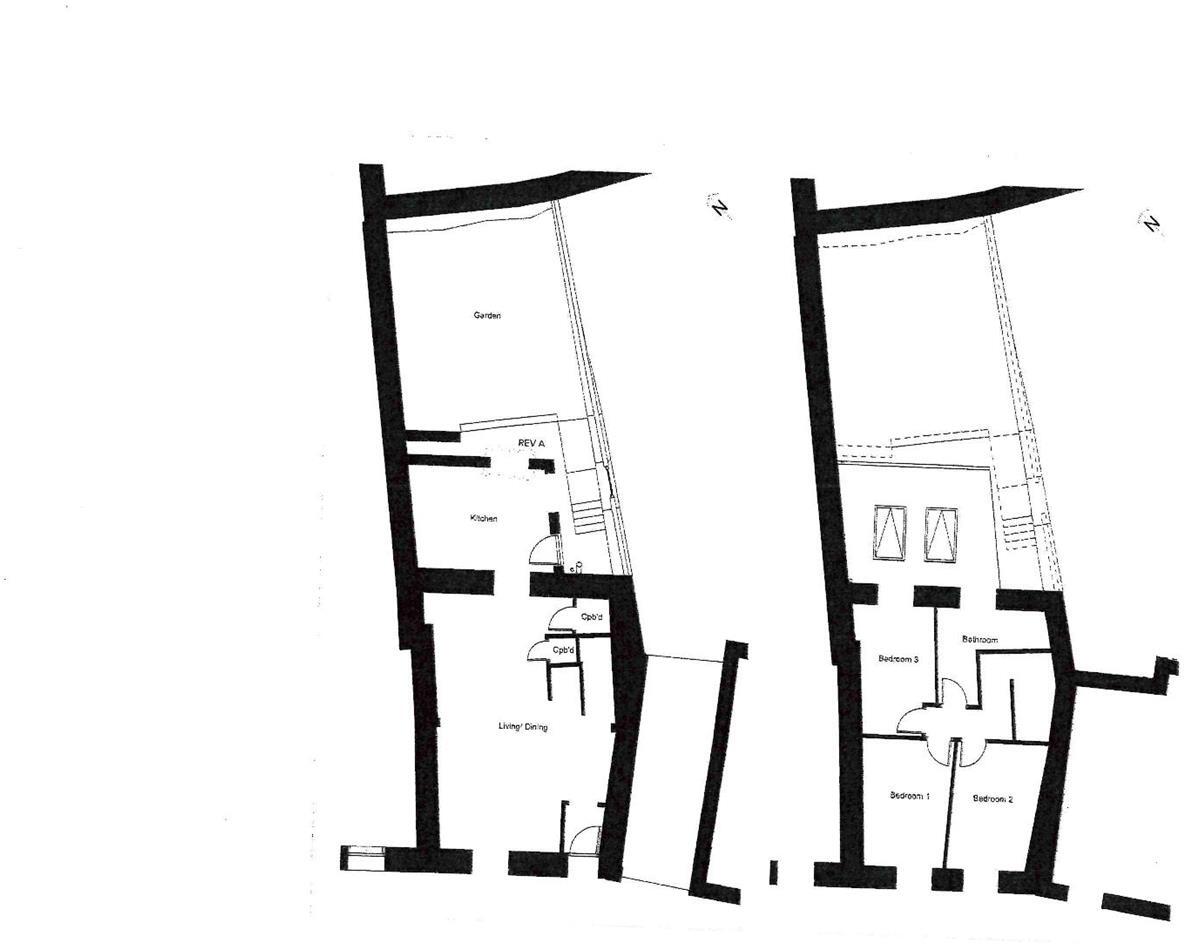Summary - 60 MENEAGE STREET HELSTON TR13 8QY
3 bed 1 bath Terraced
Spacious open plan family living with garden and loft potential.
- Stone-fronted Victorian mid-terrace with period character
- Open-plan living/dining room with exposed granite arch and storage
- Good-sized kitchen with recent oven, integrated appliances and skylight
- Enclosed, low-maintenance rear garden with side access right of way
- Planning permission granted to convert loft to an extra bedroom
- No allocated parking; on-street parking nearby with time restrictions
- Single family bathroom; three bedrooms on first floor
- Property pre-1900; expect typical older-property maintenance needs
This stone-fronted mid-terrace blends period character with contemporary updates across generous open-plan living space. The ground floor offers a large living/dining room with an arch of exposed granite leading to a well-equipped kitchen and direct access to a low‑maintenance enclosed garden — practical for family life and easy outdoor use.
Upstairs are three comfortable bedrooms and a family bathroom; the house benefits from gas central heating, double glazing and solid construction. Planning permission (PA23/01980) to convert the loft into an additional bedroom presents clear scope to increase living space and value.
Practical considerations are straightforward: the plot is small and there is no allocated parking, with on-street spaces available nearby subject to local restrictions. The property’s age (pre-1900) means owners should expect typical maintenance for older masonry and fittings, and the double glazing was installed before 2002 so full replacement may be needed long-term.
Set in the centre of Helston, this home places shops, schools and health amenities within easy walking distance, making it especially suitable for families or buyers wanting a central, walkable location with upside from the approved loft conversion.
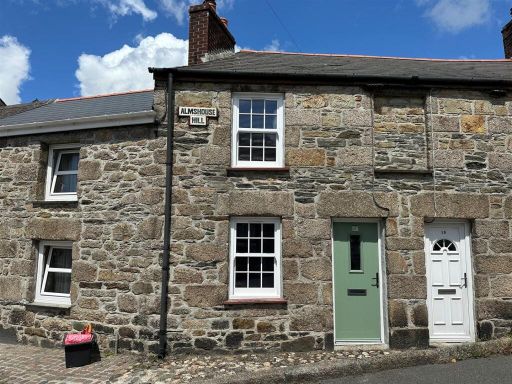 2 bedroom terraced house for sale in Almshouse Hill, Helston, TR13 — £198,500 • 2 bed • 1 bath • 543 ft²
2 bedroom terraced house for sale in Almshouse Hill, Helston, TR13 — £198,500 • 2 bed • 1 bath • 543 ft²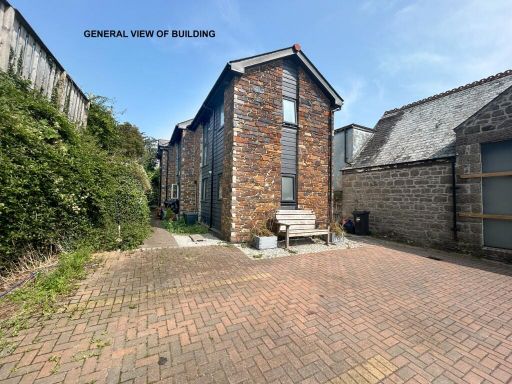 1 bedroom terraced house for sale in Church Street, Helston, TR13 — £175,000 • 1 bed • 1 bath • 393 ft²
1 bedroom terraced house for sale in Church Street, Helston, TR13 — £175,000 • 1 bed • 1 bath • 393 ft²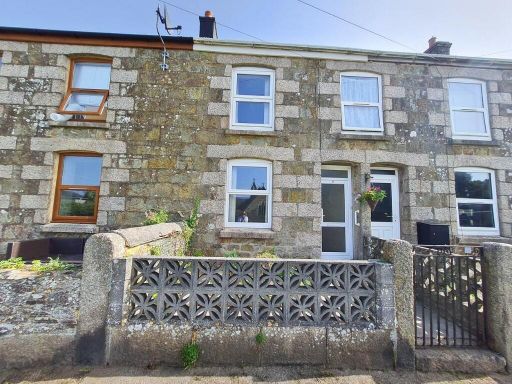 3 bedroom terraced house for sale in Helston, Cornwall, TR13 — £160,000 • 3 bed • 1 bath • 649 ft²
3 bedroom terraced house for sale in Helston, Cornwall, TR13 — £160,000 • 3 bed • 1 bath • 649 ft²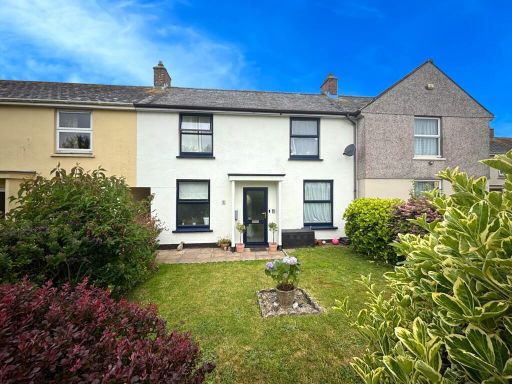 3 bedroom terraced house for sale in Kingsley Way, Helston, TR13 — £245,650 • 3 bed • 1 bath • 913 ft²
3 bedroom terraced house for sale in Kingsley Way, Helston, TR13 — £245,650 • 3 bed • 1 bath • 913 ft²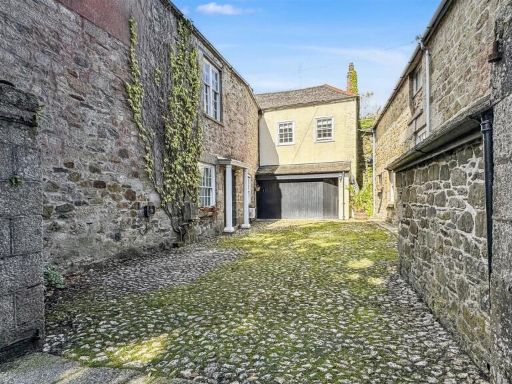 3 bedroom character property for sale in Tucked away home close to the town, Helston, TR13 — £300,000 • 3 bed • 2 bath • 1119 ft²
3 bedroom character property for sale in Tucked away home close to the town, Helston, TR13 — £300,000 • 3 bed • 2 bath • 1119 ft²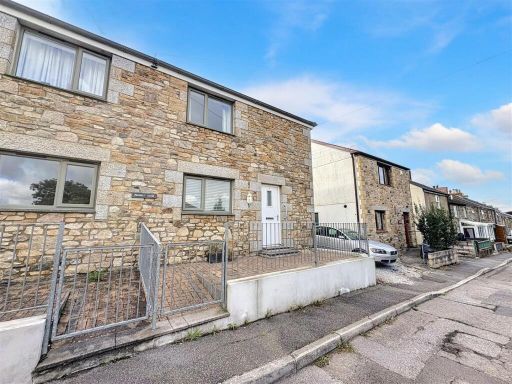 3 bedroom semi-detached house for sale in Tucked away home close to town centre, Helston, TR13 — £265,000 • 3 bed • 1 bath • 684 ft²
3 bedroom semi-detached house for sale in Tucked away home close to town centre, Helston, TR13 — £265,000 • 3 bed • 1 bath • 684 ft²