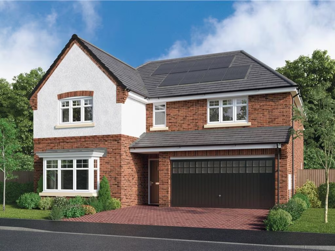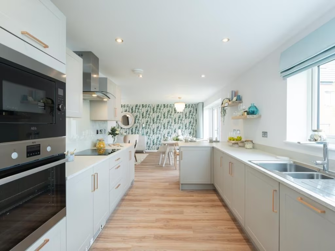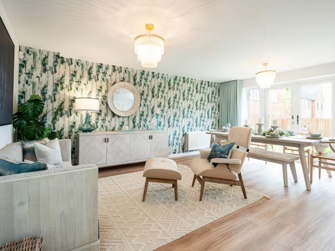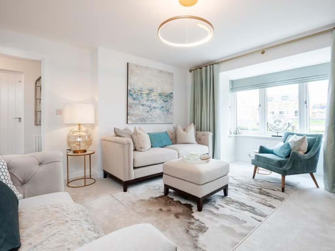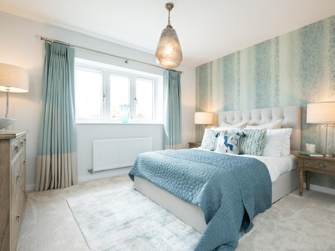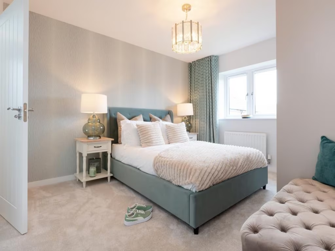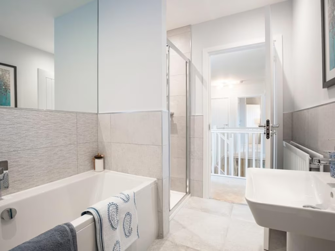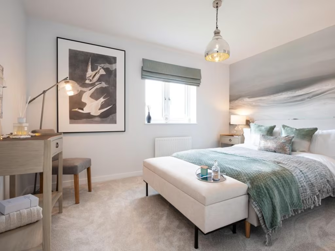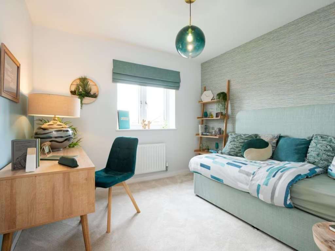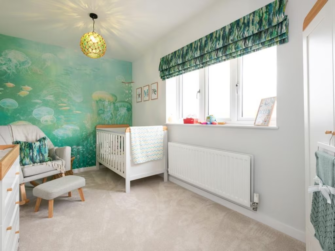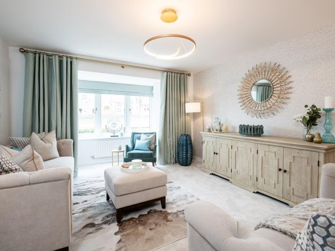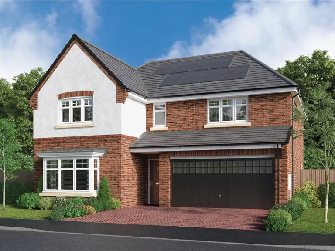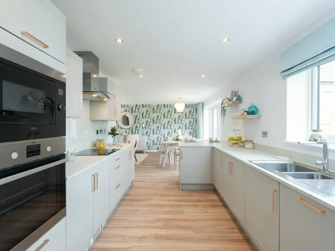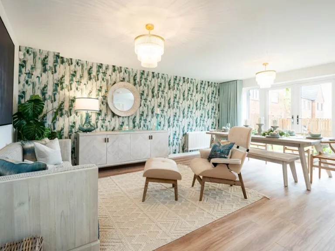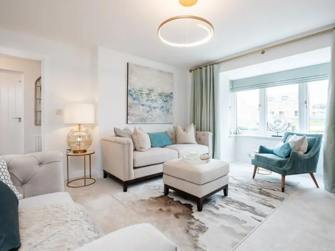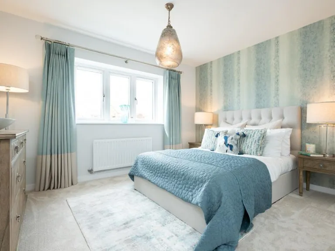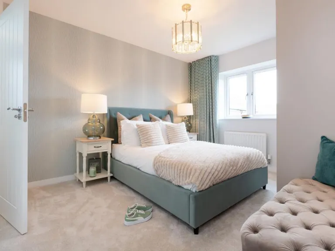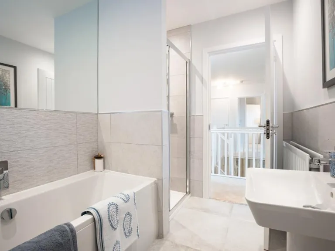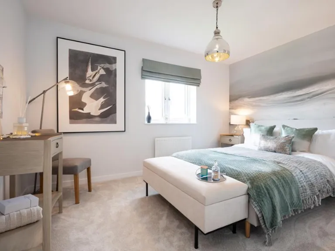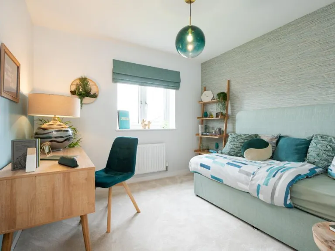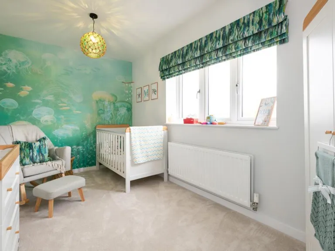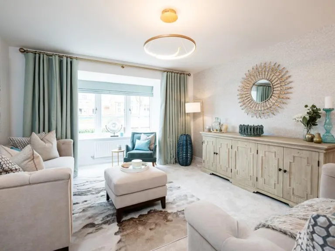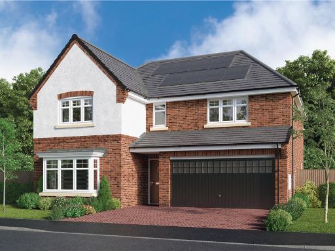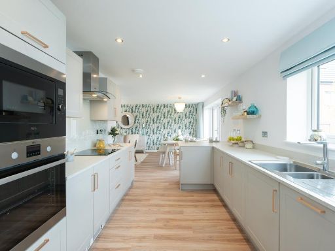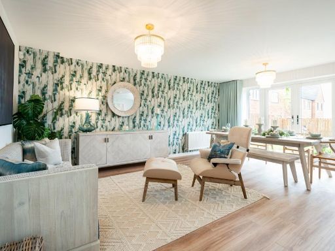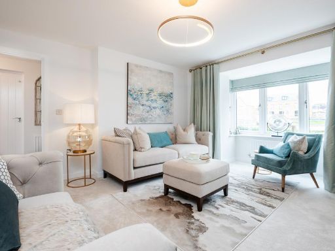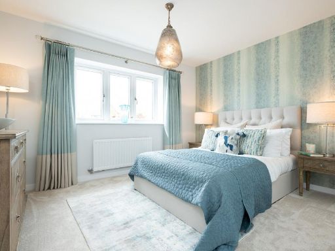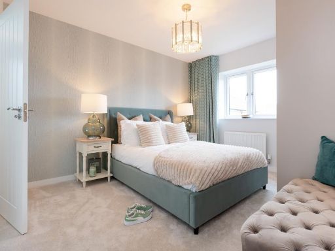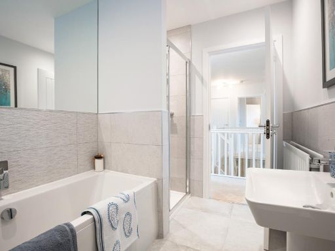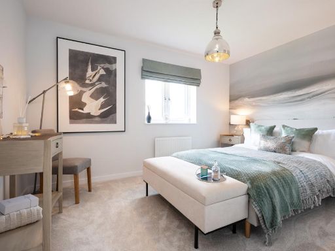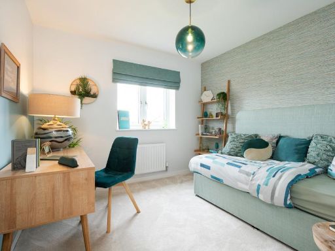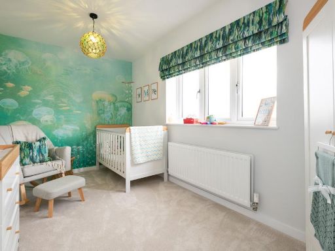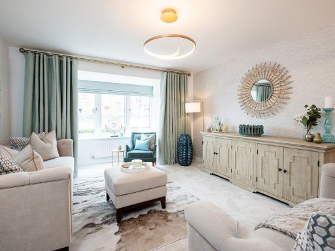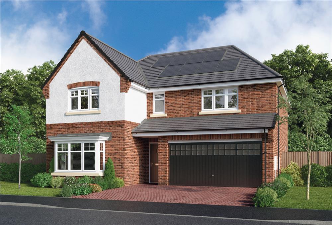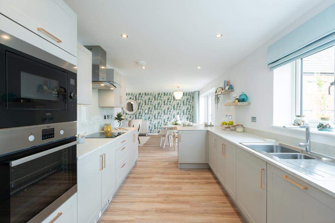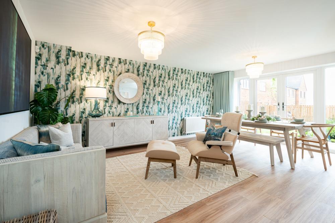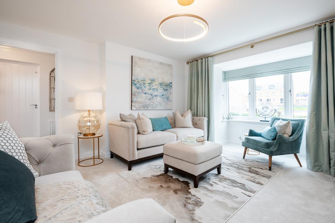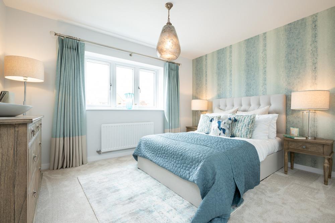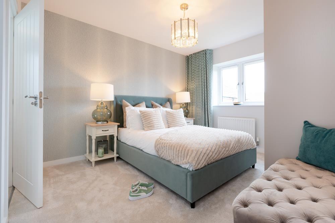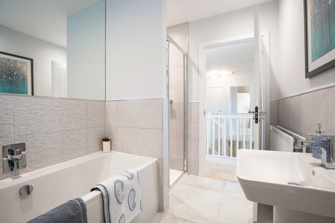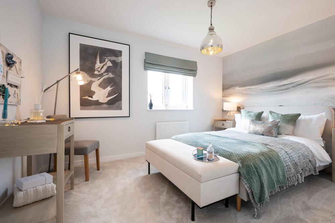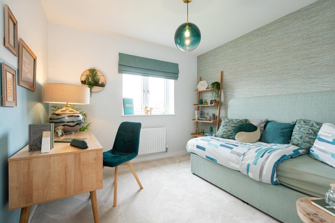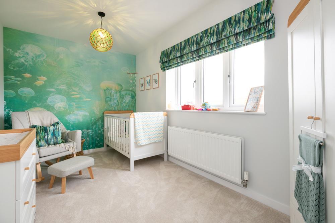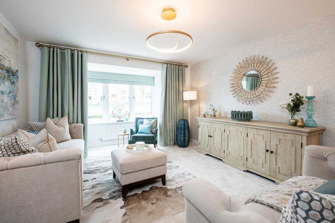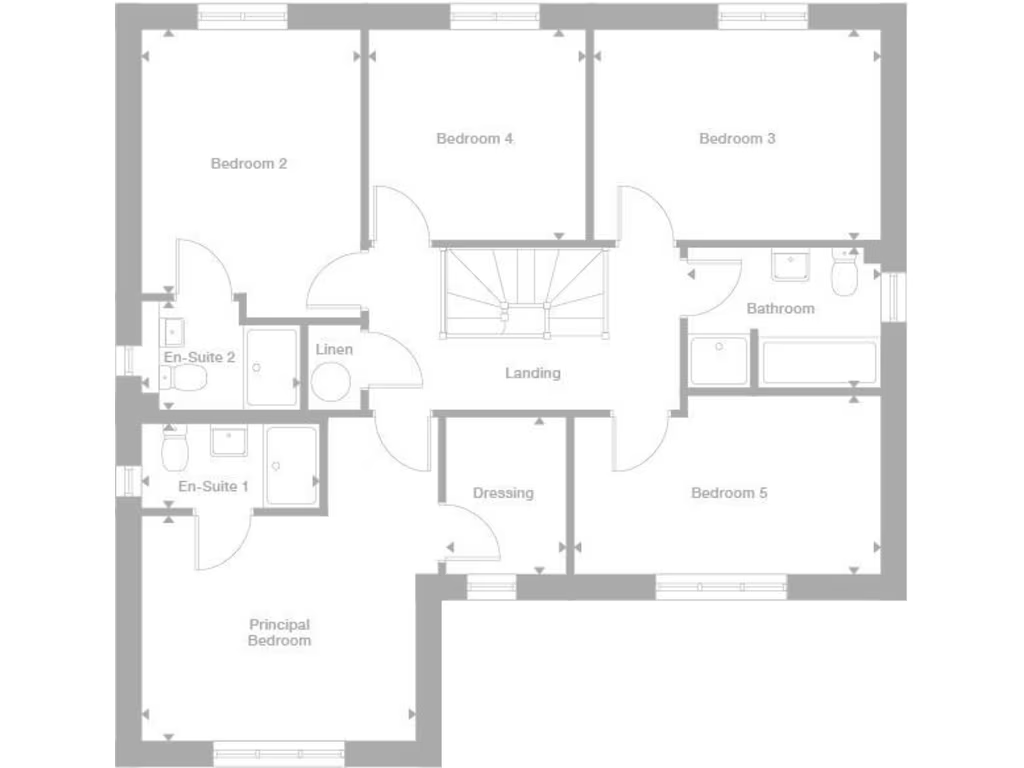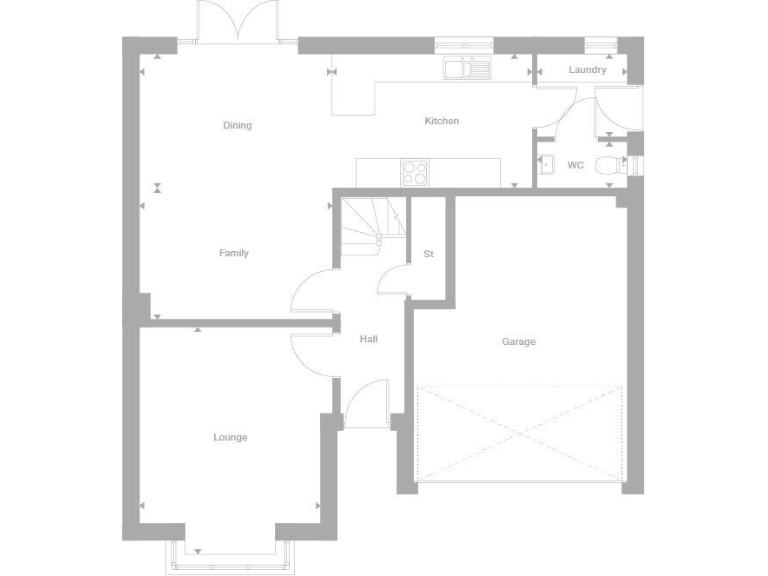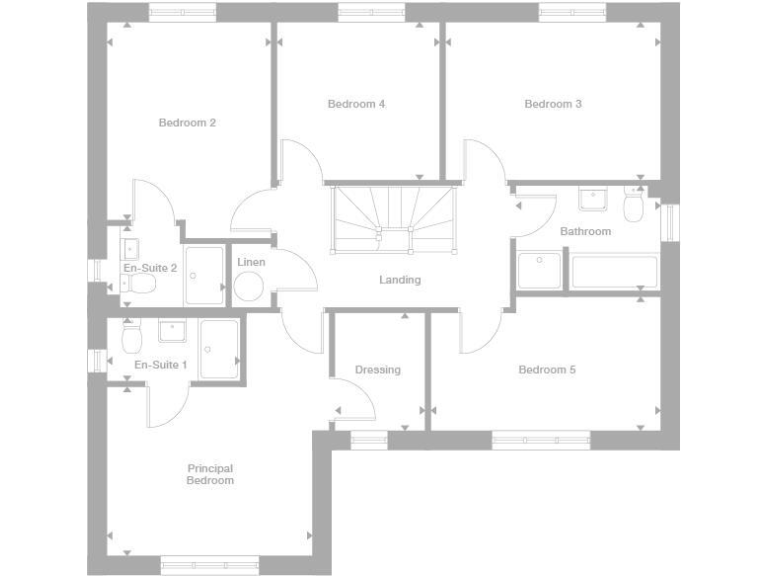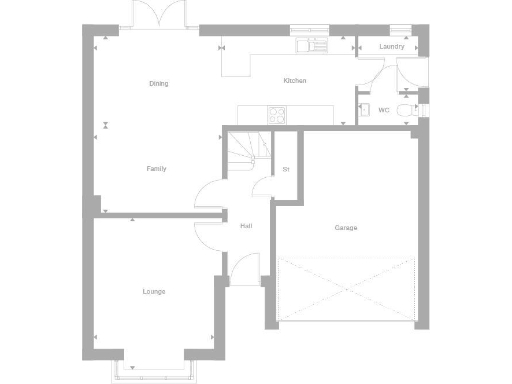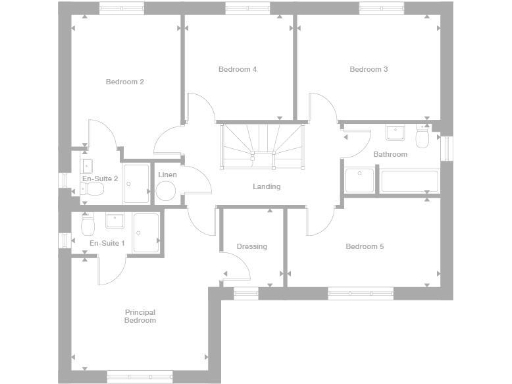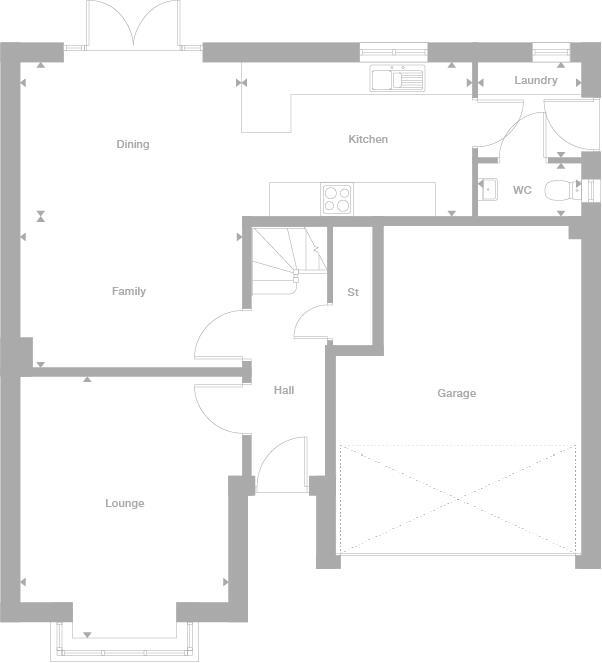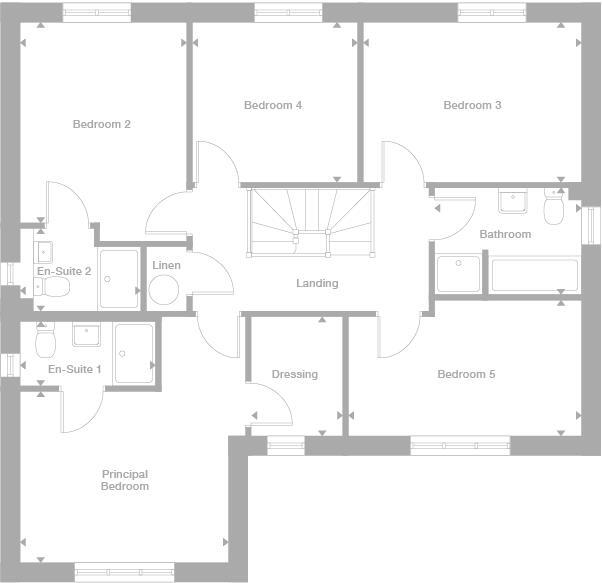Summary - Higher Lane,
Rainford,
St Helens,
Merseyside,
WA11 8EQ WA11 8EQ
5 bed 1 bath Detached
Spacious five-bedroom new build with double garage and large plot in peaceful Rainford hamlet.
Bay-windowed lounge and open-plan kitchen-family space with French doors
Two en-suite bedrooms plus principal dressing room for family convenience
Double garage, driveway parking and very large private plot
10-year NHBC warranty; modern finishes and solar panels included
Modest total internal area (~1,056 sq ft) for a five-bedroom home
Annual service charge £240; reservation fee £1,000; council tax TBC
Rural hamlet location — quiet but limited local amenities
Excellent mobile signal and fast broadband; very low local crime
This modern five-bedroom detached home sits on a very large plot in a peaceful hamlet setting near Rainford, ideal for families seeking space and countryside living. The layout balances formal and informal living: a bay-windowed lounge, L-shaped open-plan kitchen/dining/family area with French doors to the garden, and a separate laundry for everyday practicality. Two bedrooms have en-suite shower rooms and the principal bedroom includes a dressing room, easing morning routines for a larger household.
As a new-build, the property comes with a 10-year NHBC warranty and contemporary finishes throughout, including integrated kitchen appliances, solar panels and energy-efficient fixtures. Parking is generous with a double garage and driveway. Broadband and mobile signal are excellent, and the wider area is affluent with very low crime — attractive for buyers prioritising safety and connectivity.
Practical points any buyer should note: the advertised total internal area is modest (approximately 1,056 sq ft) for five bedrooms, so some rooms are compact and circulation space is limited compared with larger family homes. There is an annual service charge of £240; reservation fee is £1,000 and council tax band is to be confirmed. The property sits in a rural, hamlet location, so local amenities are sparse — expect to travel for supermarkets and wider services.
Overall this house will suit growing families who value modern, low-maintenance living, countryside tranquillity and strong transport and digital connectivity. It also offers scope for tailoring optional extras before completion, while the NHBC cover provides reassurance for the first decade.
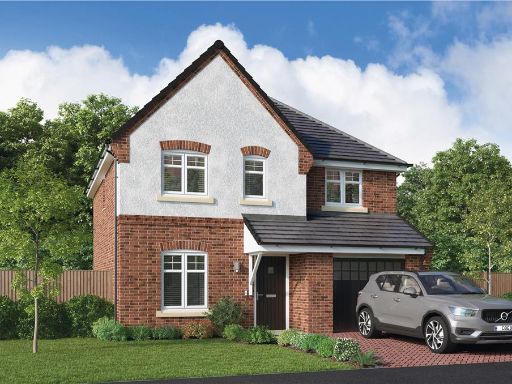 4 bedroom detached house for sale in Rookery Lane,
Rainford,
St Helens,
Merseyside,
WA11 8EQ, WA11 — £396,995 • 4 bed • 1 bath • 808 ft²
4 bedroom detached house for sale in Rookery Lane,
Rainford,
St Helens,
Merseyside,
WA11 8EQ, WA11 — £396,995 • 4 bed • 1 bath • 808 ft²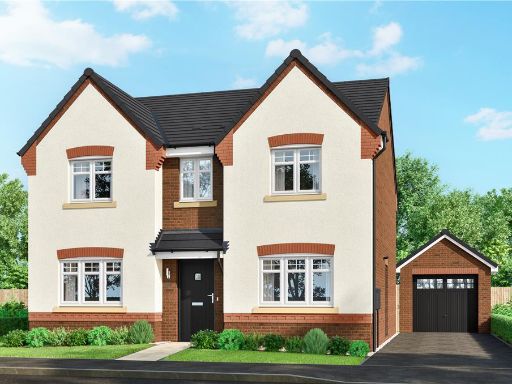 4 bedroom detached house for sale in Higher Lane,
Rainford,
St Helens,
Merseyside,
WA11 8EQ, WA11 — £519,995 • 4 bed • 1 bath • 959 ft²
4 bedroom detached house for sale in Higher Lane,
Rainford,
St Helens,
Merseyside,
WA11 8EQ, WA11 — £519,995 • 4 bed • 1 bath • 959 ft²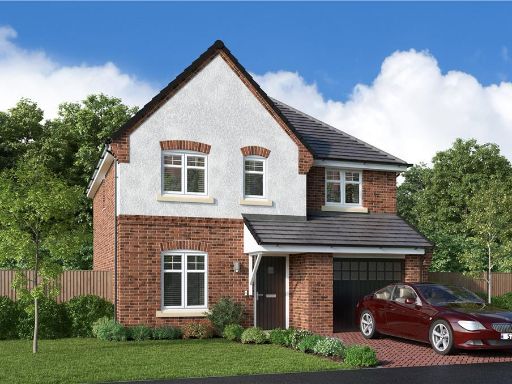 4 bedroom detached house for sale in Higher Lane,
Rainford,
St Helens,
Merseyside,
WA11 8EQ, WA11 — £399,995 • 4 bed • 1 bath • 808 ft²
4 bedroom detached house for sale in Higher Lane,
Rainford,
St Helens,
Merseyside,
WA11 8EQ, WA11 — £399,995 • 4 bed • 1 bath • 808 ft²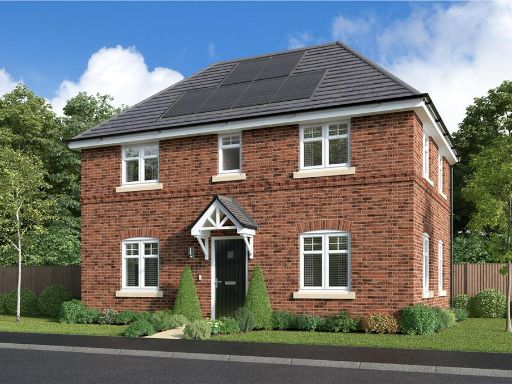 3 bedroom detached house for sale in Higher Lane,
Rainford,
St Helens,
Merseyside,
WA11 8EQ, WA11 — £350,995 • 3 bed • 1 bath • 615 ft²
3 bedroom detached house for sale in Higher Lane,
Rainford,
St Helens,
Merseyside,
WA11 8EQ, WA11 — £350,995 • 3 bed • 1 bath • 615 ft²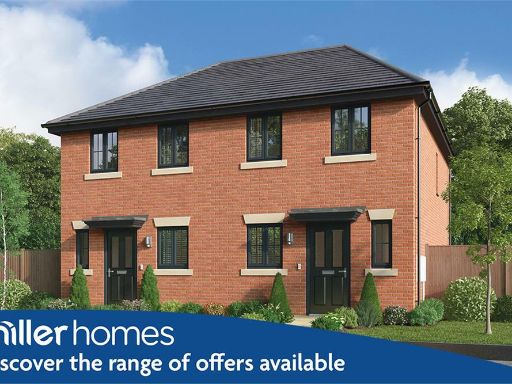 2 bedroom semi-detached house for sale in Rookery Lane,
Rainford,
St Helens,
Merseyside,
WA11 8EQ, WA11 — £247,995 • 2 bed • 1 bath • 580 ft²
2 bedroom semi-detached house for sale in Rookery Lane,
Rainford,
St Helens,
Merseyside,
WA11 8EQ, WA11 — £247,995 • 2 bed • 1 bath • 580 ft²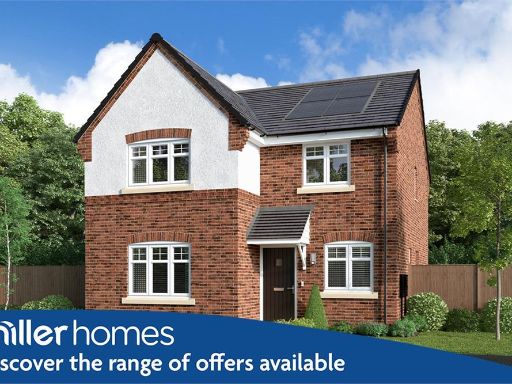 4 bedroom detached house for sale in Higher Lane,
Rainford,
St Helens,
Merseyside,
WA11 8EQ, WA11 — £466,995 • 4 bed • 1 bath • 853 ft²
4 bedroom detached house for sale in Higher Lane,
Rainford,
St Helens,
Merseyside,
WA11 8EQ, WA11 — £466,995 • 4 bed • 1 bath • 853 ft²