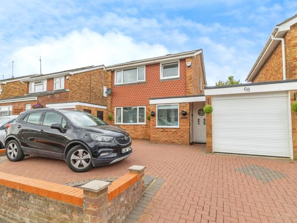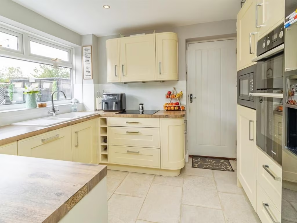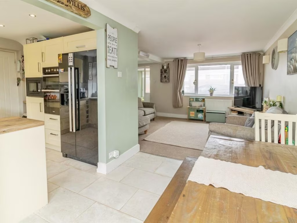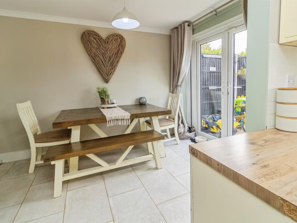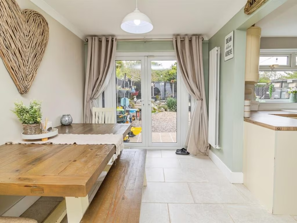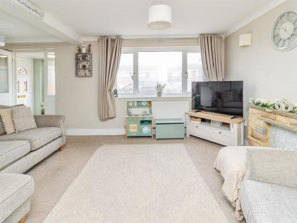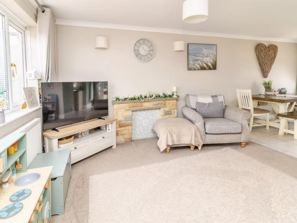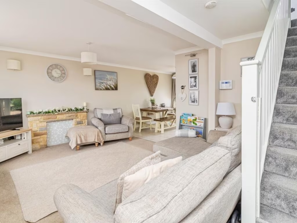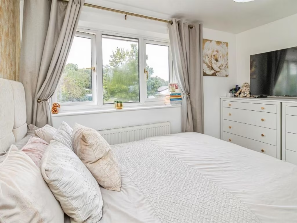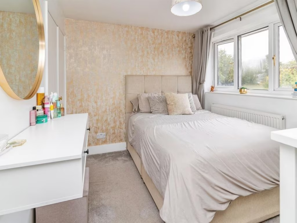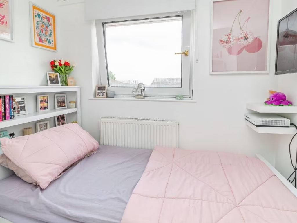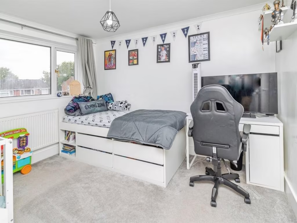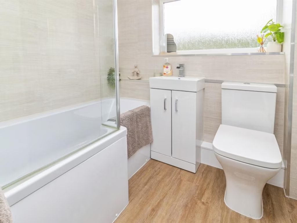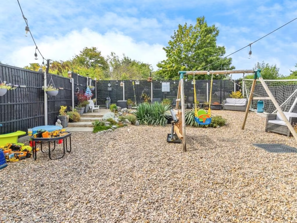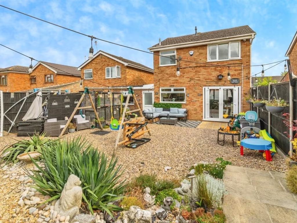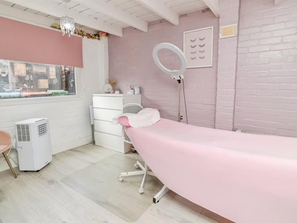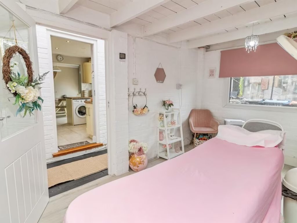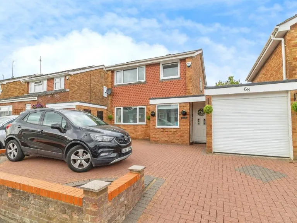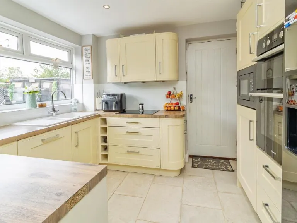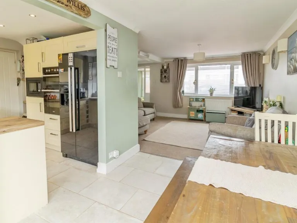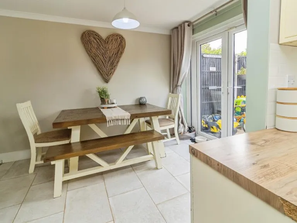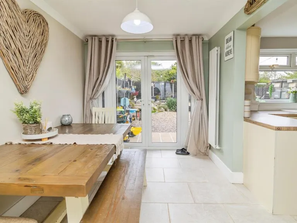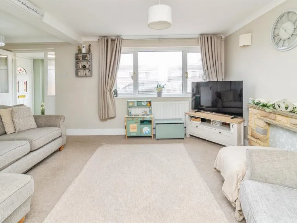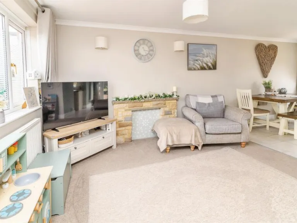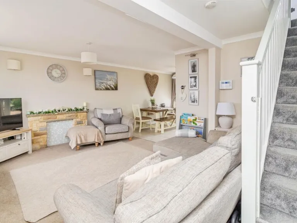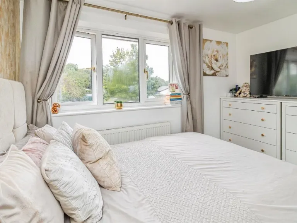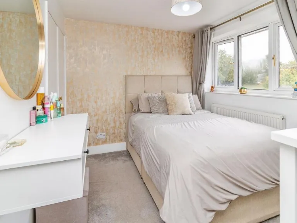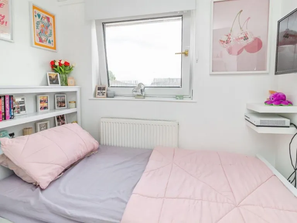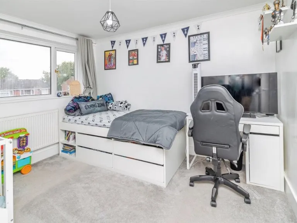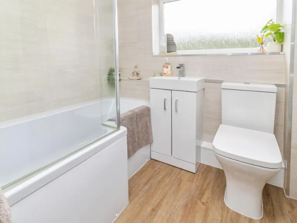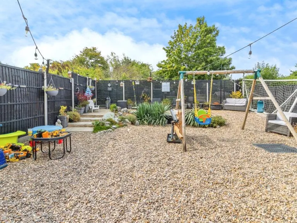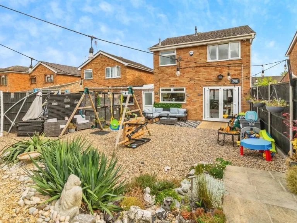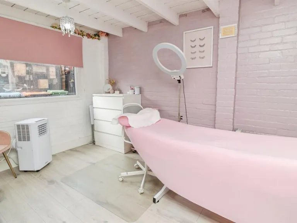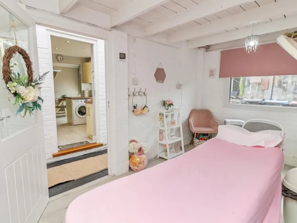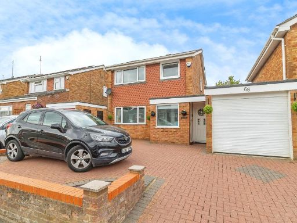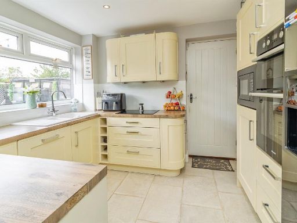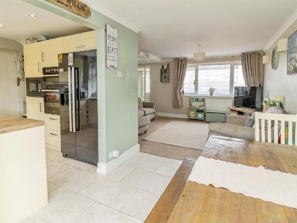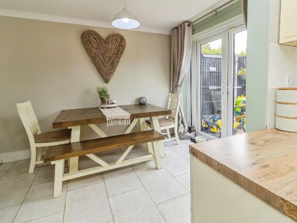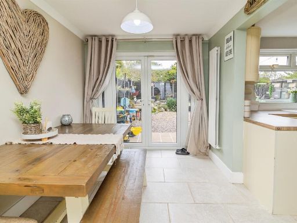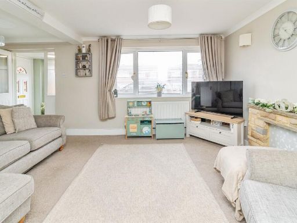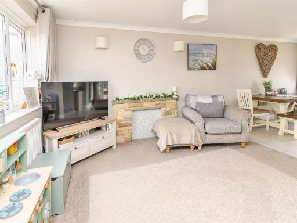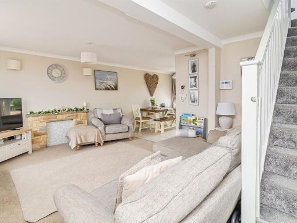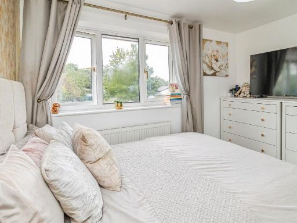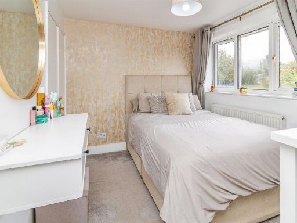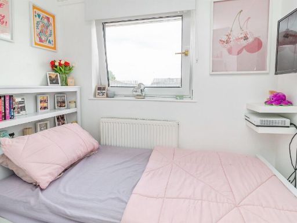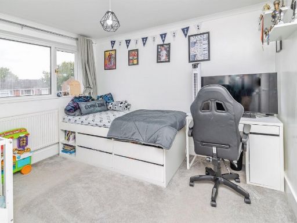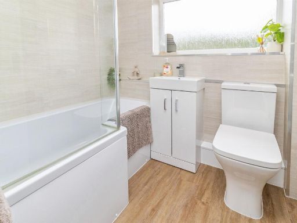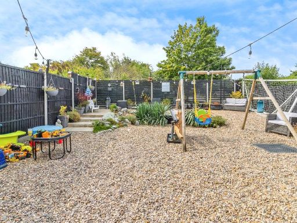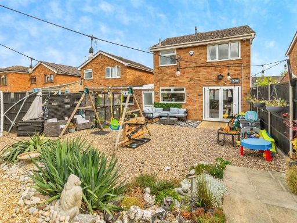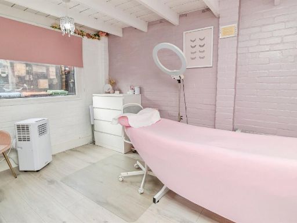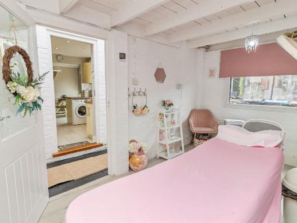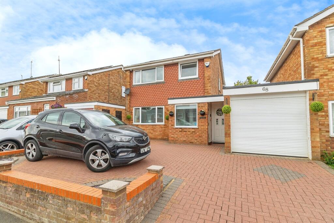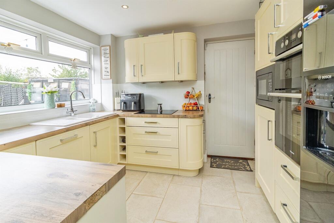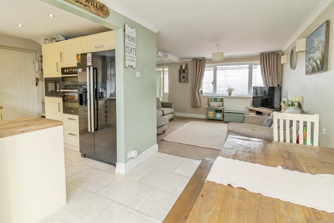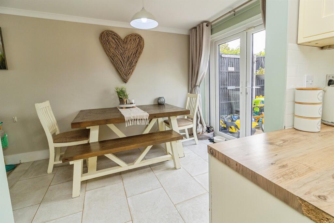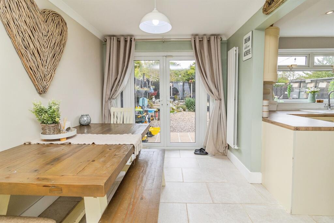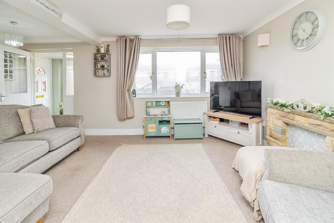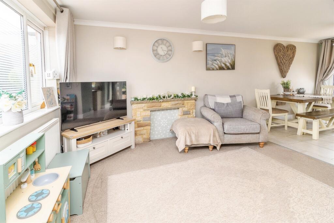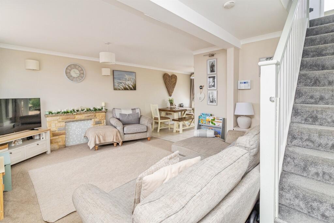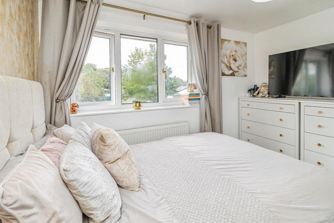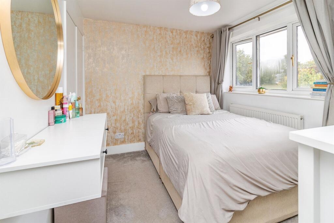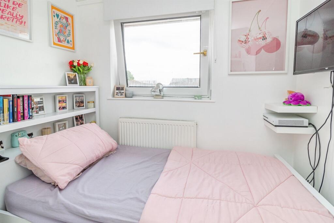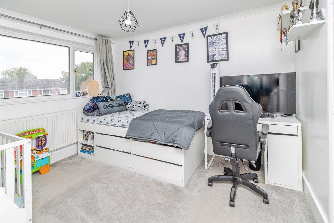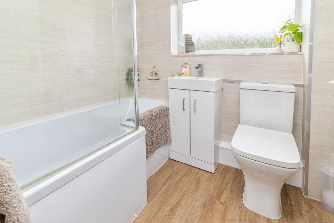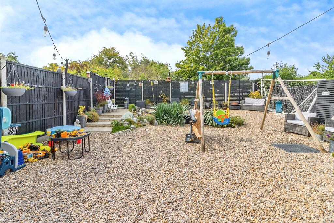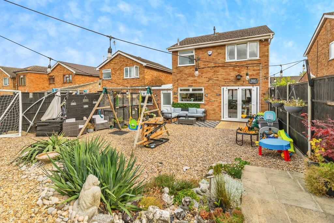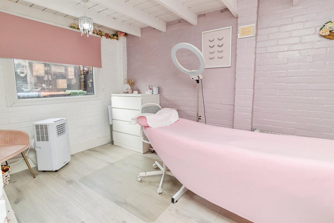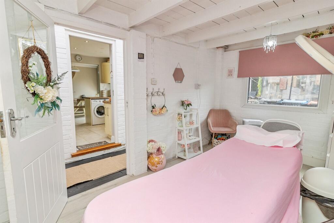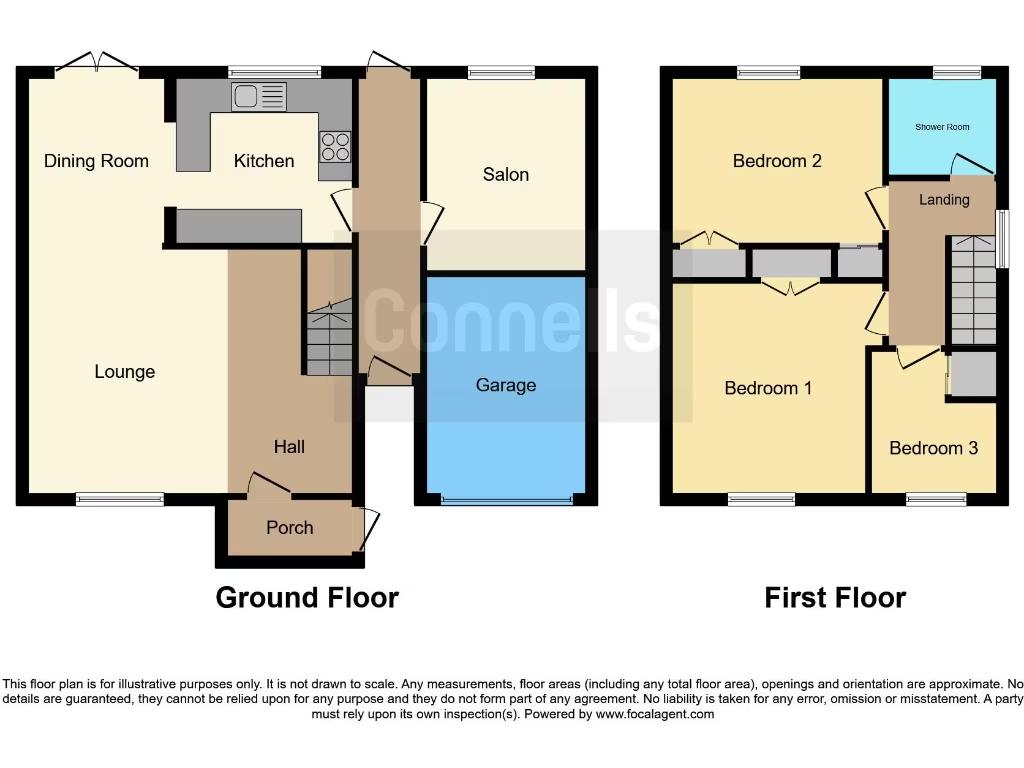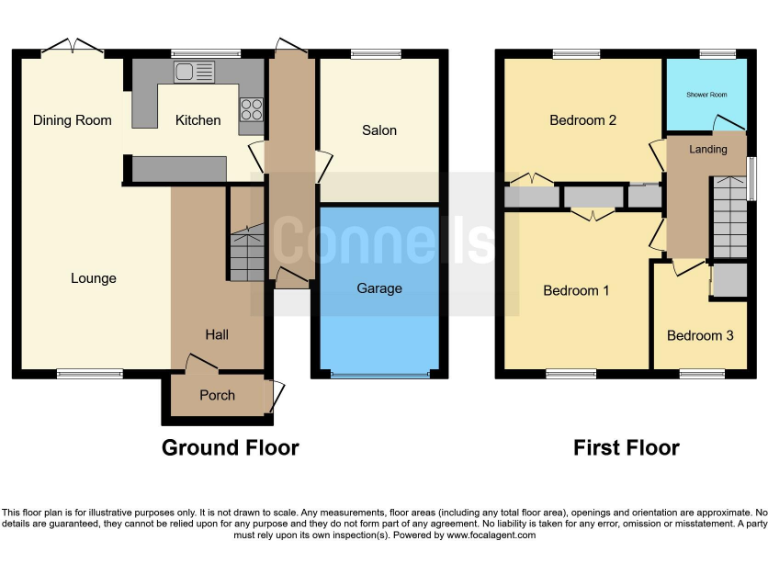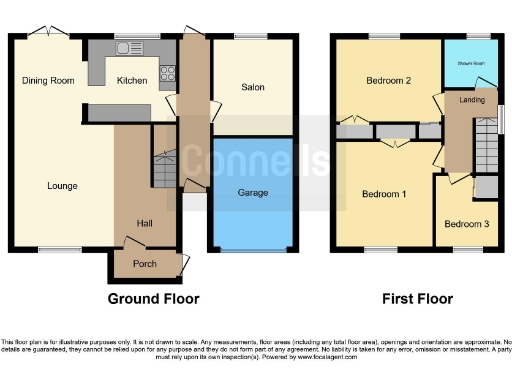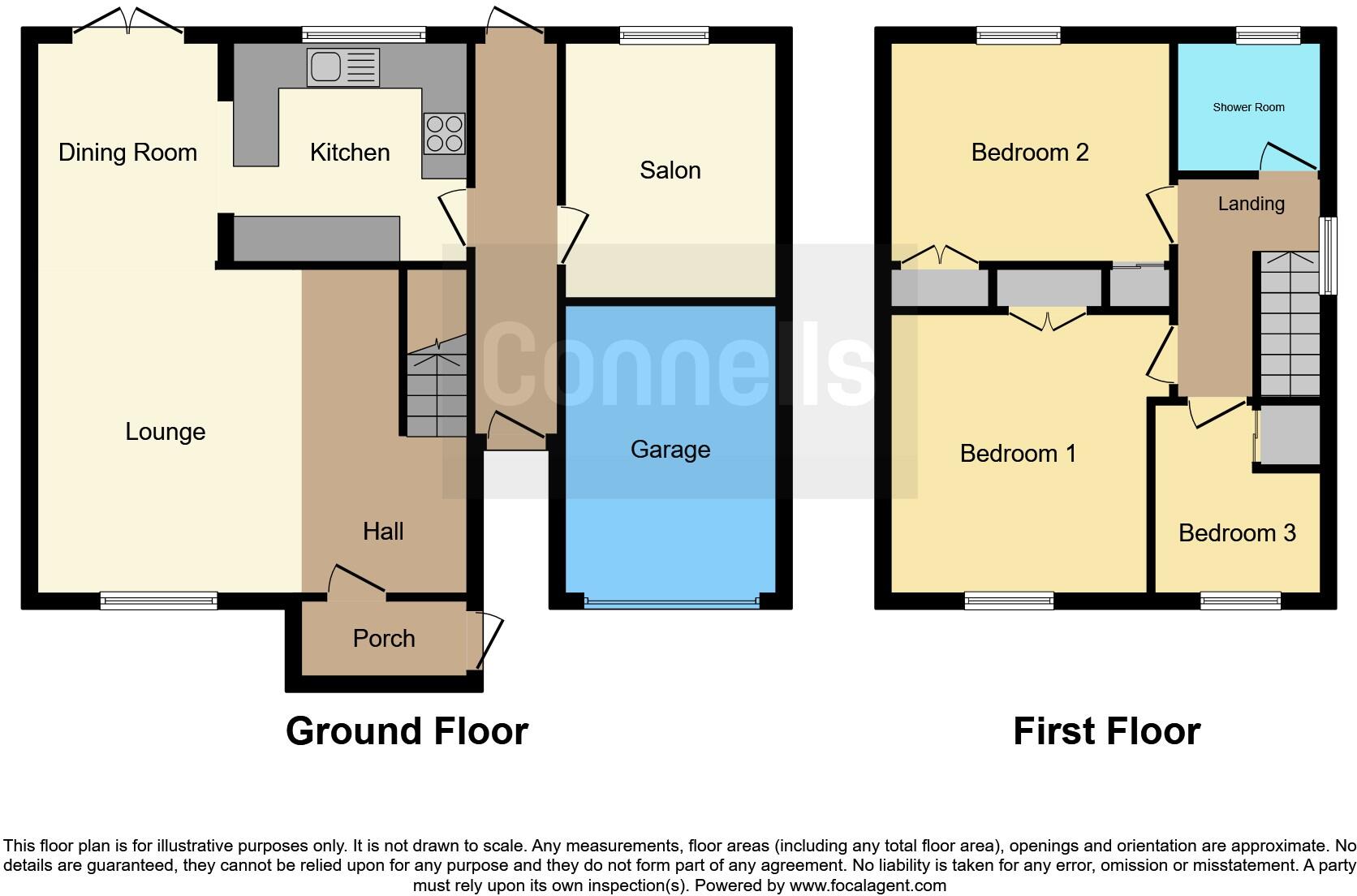Summary - 68, Sutherland Grove, Bletchley MK3 7NX
3 bed 1 bath Link Detached House
Ideal for growing families seeking parking, transport links and straightforward living.
Three bedrooms in link-detached layout
Garage plus large driveway for multiple cars
Low-maintenance rear garden
Single family shower room only
EPC rating D — energy improvements recommended
Warm-air mains gas heating; double glazing pre-2002
Approx 797 sq ft — modest overall size
Freehold; close to schools and Bletchley station
A practical three-bedroom link-detached house in West Bletchley, offered freehold with garage and a large multi-car driveway. The property presents a well-proportioned layout over two storeys — porch, entrance hall, lounge, dining room, kitchen, three bedrooms and a family shower room — and a low-maintenance rear garden that suits a busy family or commuter household.
Key positives include driveway parking for several cars, an attached garage with an additional room currently used as a salon, and a location close to local shops, multiple primary and secondary schools and Bletchley train station. The area is described as affluent with low crime, good mobile signal and fast broadband, making it convenient for remote working and daily commuting.
Buyers should note the property’s modest overall footprint (approximately 797 sq ft) and single bathroom, which may feel tight for larger families. The EPC is rated D and heating is warm-air mains gas; double glazing was installed before 2002. These are straightforward considerations for those planning longer-term ownership or future improvements.
This home suits purchasers seeking immediate practicality, parking and transport links, or investors targeting steady rental demand in a well-served suburban pocket. It offers scope for cosmetic updating and energy-efficiency improvements to increase comfort and value.
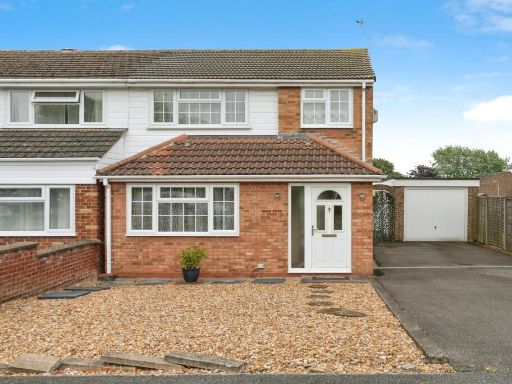 3 bedroom semi-detached house for sale in Sutherland Grove, MILTON KEYNES, Buckinghamshire, MK3 — £350,000 • 3 bed • 1 bath • 1029 ft²
3 bedroom semi-detached house for sale in Sutherland Grove, MILTON KEYNES, Buckinghamshire, MK3 — £350,000 • 3 bed • 1 bath • 1029 ft²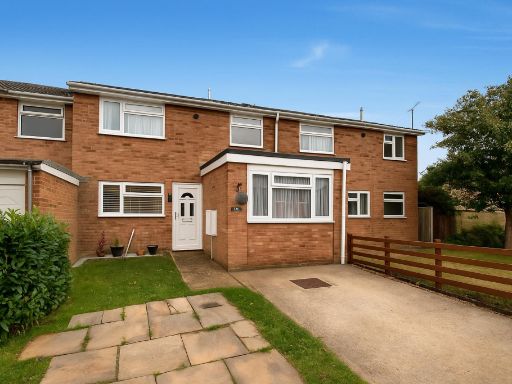 3 bedroom house for sale in Peebles Place, Bletchley, Milton Keynes, MK3 — £350,000 • 3 bed • 1 bath • 1023 ft²
3 bedroom house for sale in Peebles Place, Bletchley, Milton Keynes, MK3 — £350,000 • 3 bed • 1 bath • 1023 ft²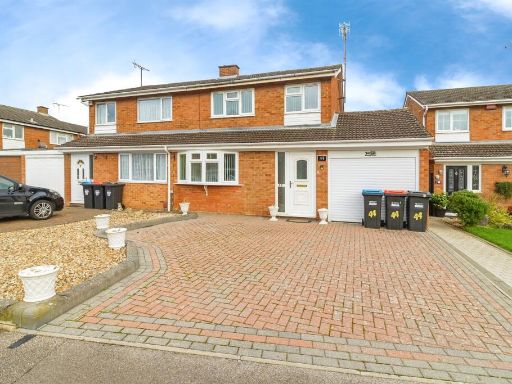 3 bedroom semi-detached house for sale in Baccara Grove, Bletchley, MILTON KEYNES, MK2 — £380,000 • 3 bed • 1 bath • 517 ft²
3 bedroom semi-detached house for sale in Baccara Grove, Bletchley, MILTON KEYNES, MK2 — £380,000 • 3 bed • 1 bath • 517 ft²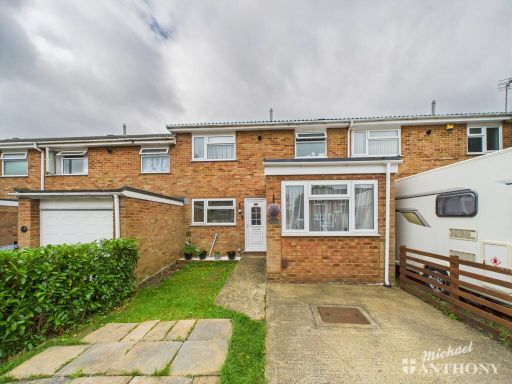 3 bedroom terraced house for sale in Peebles Place, Bletchley, Milton Keynes, Buckinghamshire, MK3 — £350,000 • 3 bed • 1 bath • 883 ft²
3 bedroom terraced house for sale in Peebles Place, Bletchley, Milton Keynes, Buckinghamshire, MK3 — £350,000 • 3 bed • 1 bath • 883 ft²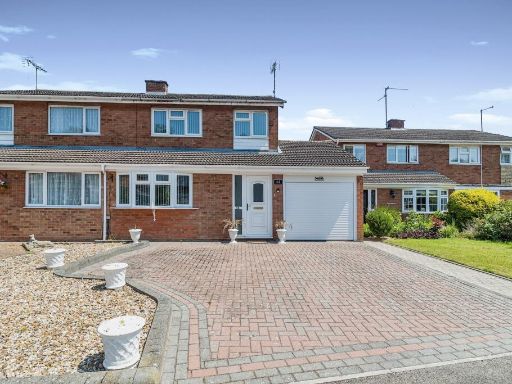 3 bedroom semi-detached house for sale in Baccara Grove, Bletchley, Milton Keynes, Buckinghamshire, MK2 — £380,000 • 3 bed • 1 bath • 1211 ft²
3 bedroom semi-detached house for sale in Baccara Grove, Bletchley, Milton Keynes, Buckinghamshire, MK2 — £380,000 • 3 bed • 1 bath • 1211 ft²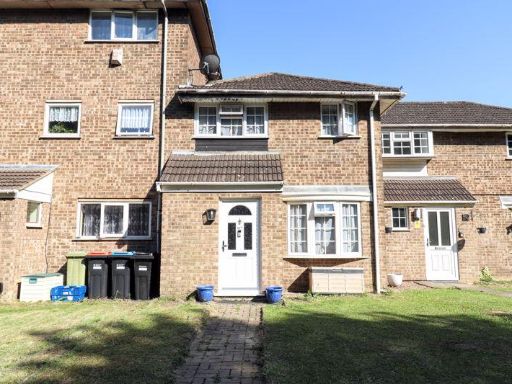 3 bedroom terraced house for sale in Whaddon Way, West Bletchley, MK3 — £299,995 • 3 bed • 1 bath • 786 ft²
3 bedroom terraced house for sale in Whaddon Way, West Bletchley, MK3 — £299,995 • 3 bed • 1 bath • 786 ft²