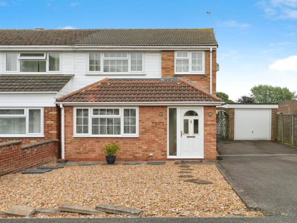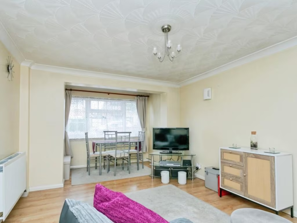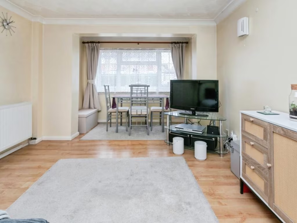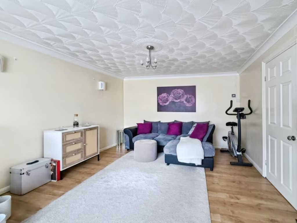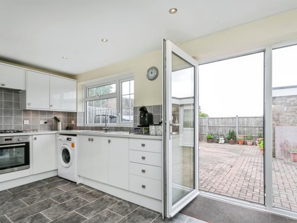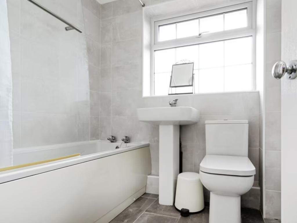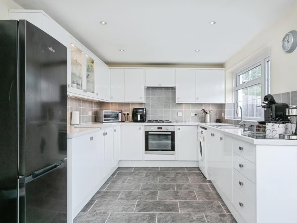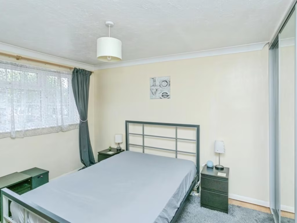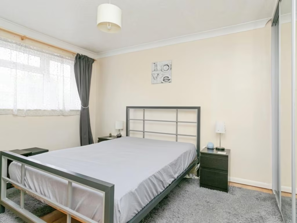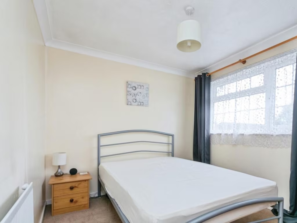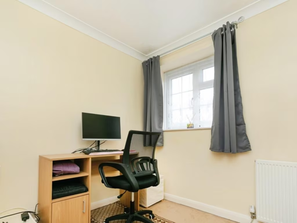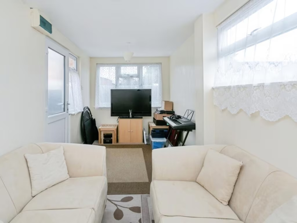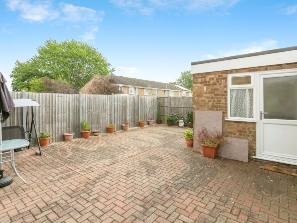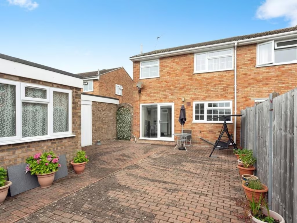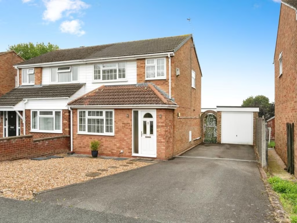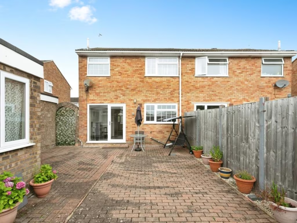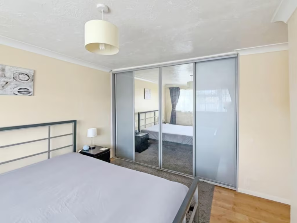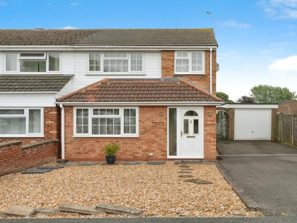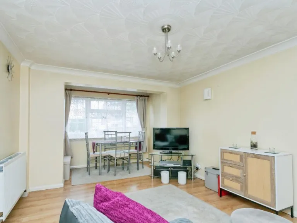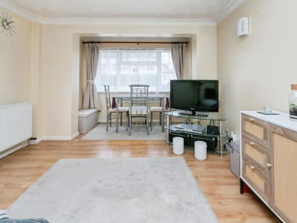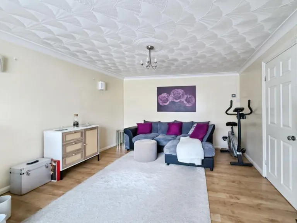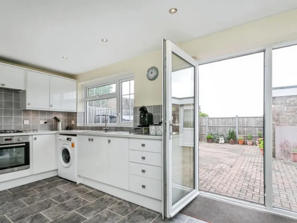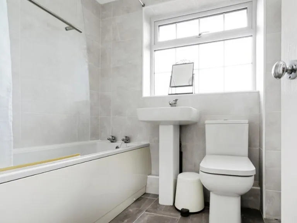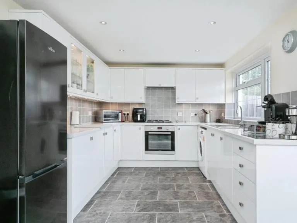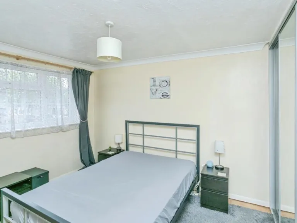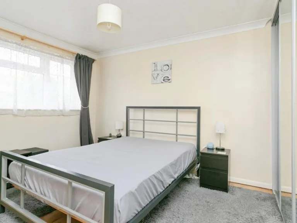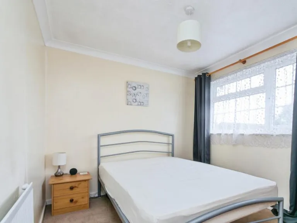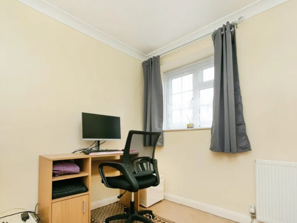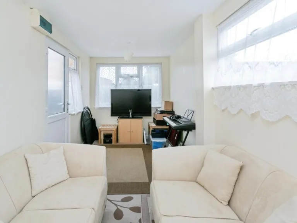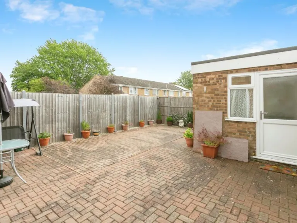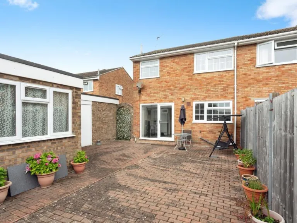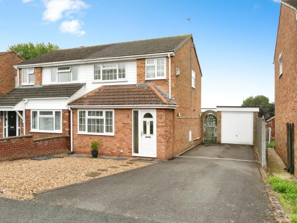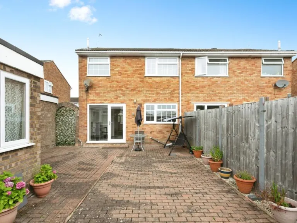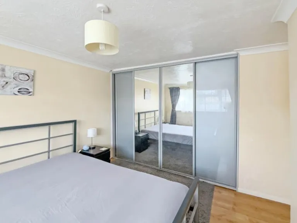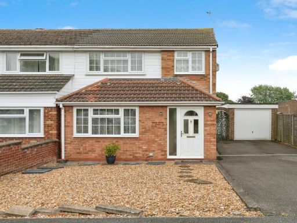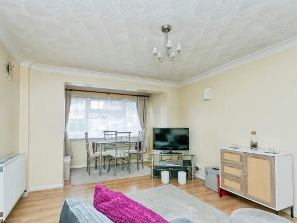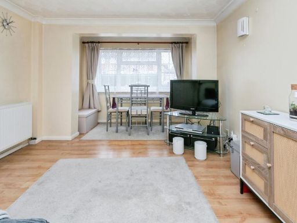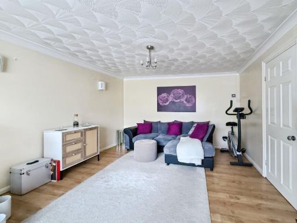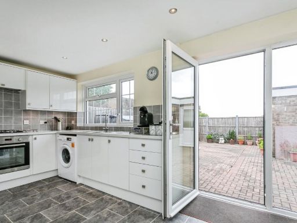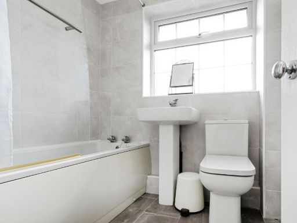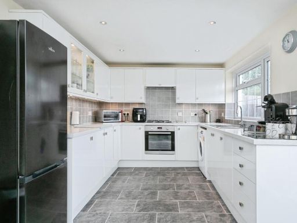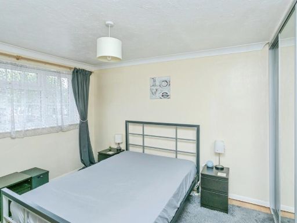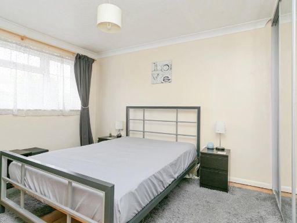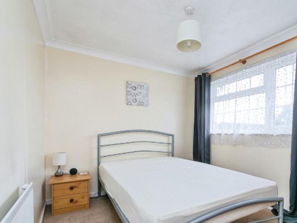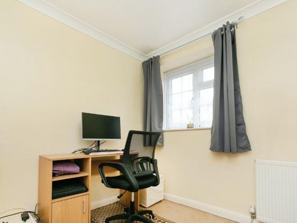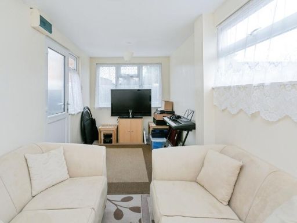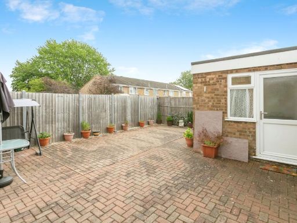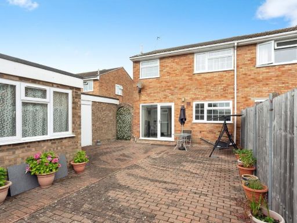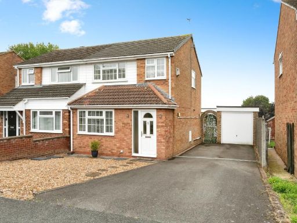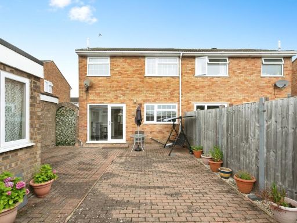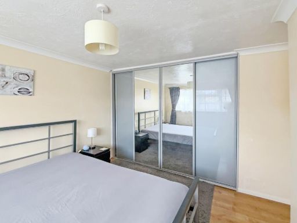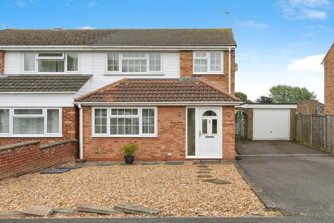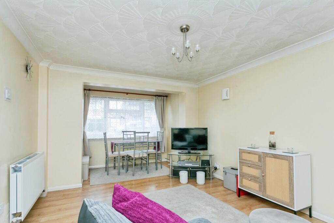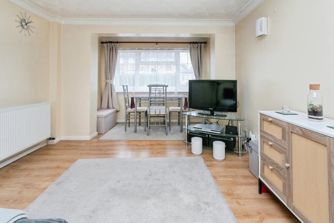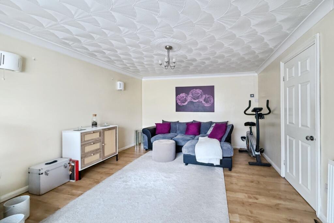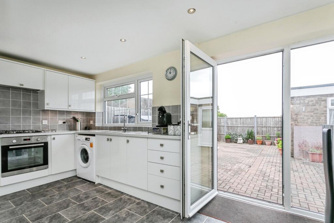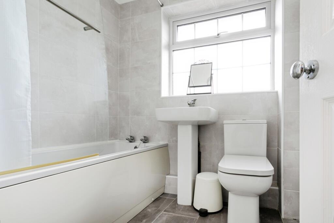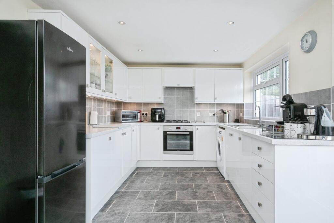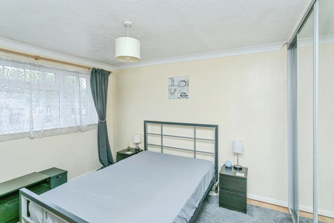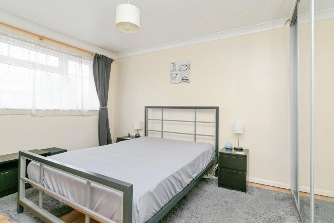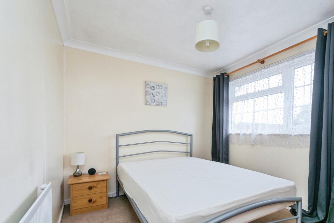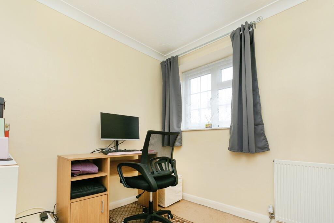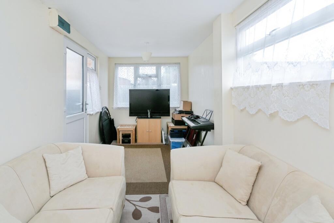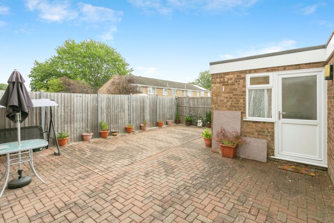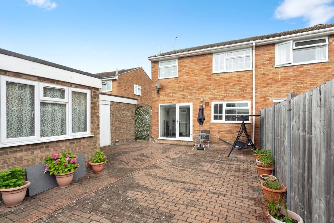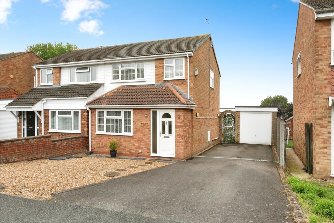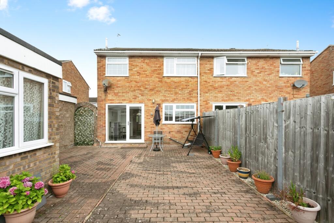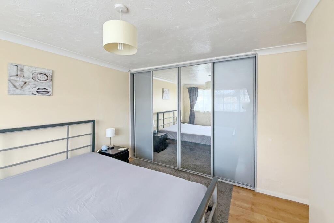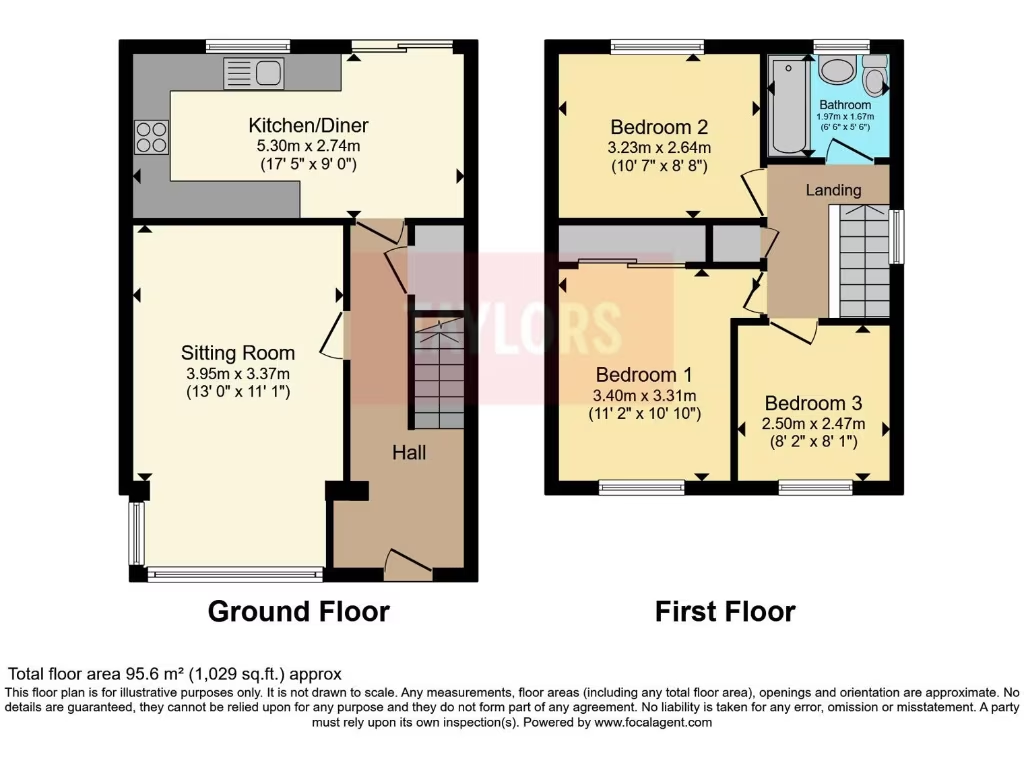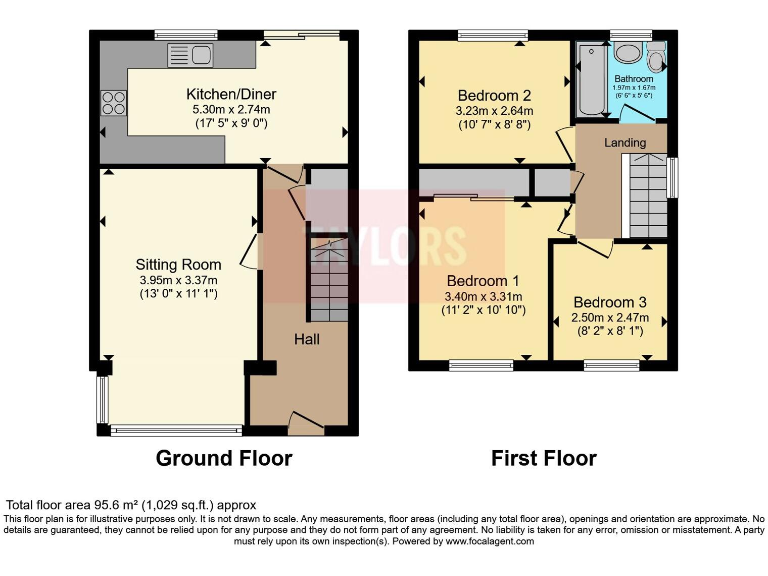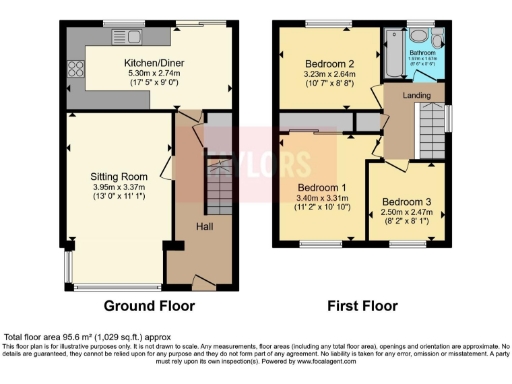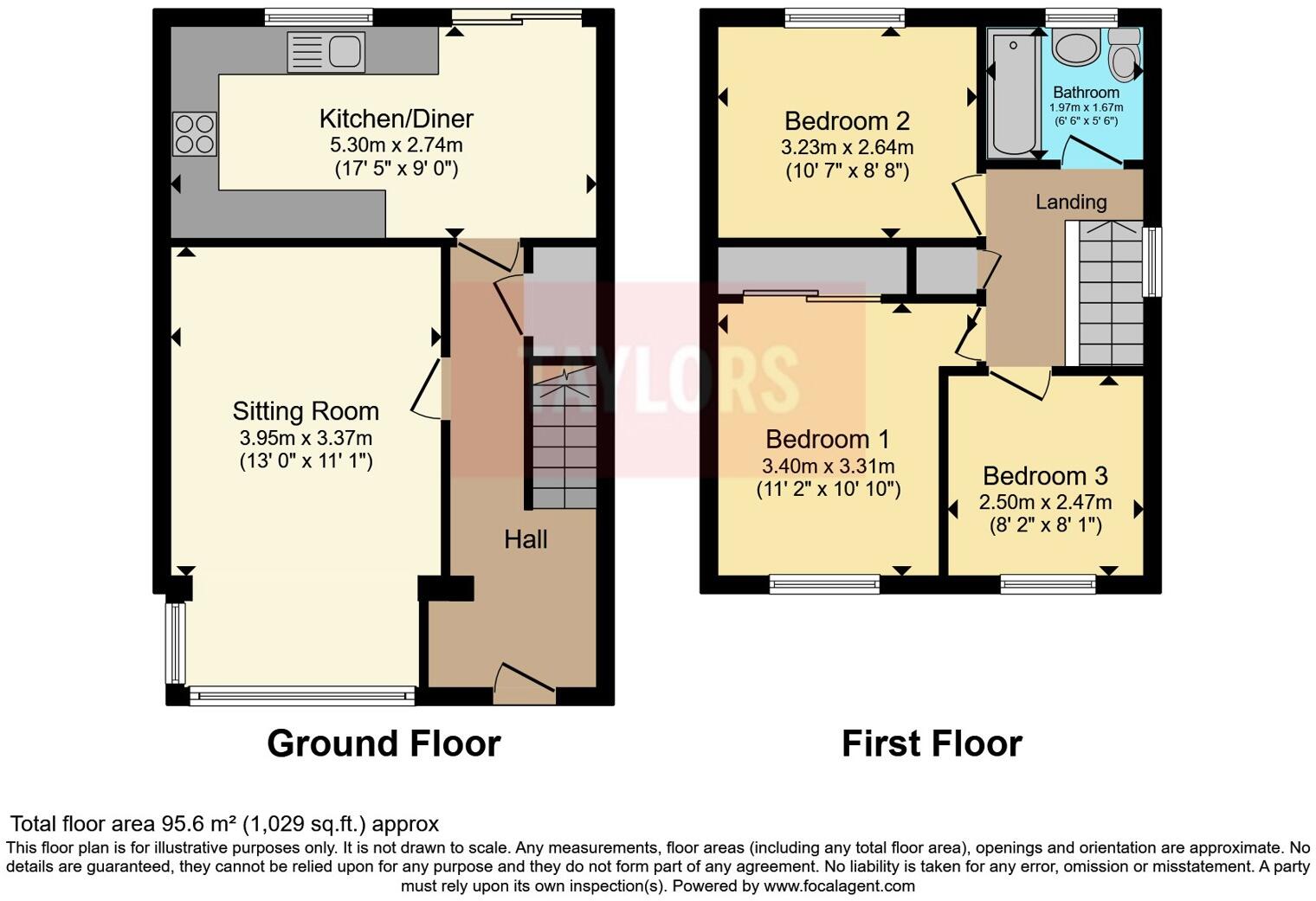Summary - 43 SUTHERLAND GROVE BLETCHLEY MILTON KEYNES MK3 7NU
3 bed 1 bath Semi-Detached
Spacious semi with garage, garden room and good schools nearby.
- Three bedrooms, two double rooms
- Single family bathroom only
- Garage plus off-road parking for several cars
- Enclosed, low-maintenance rear garden with garden room
- Approx 1,029 sq ft; average-sized family home
- Double glazing fitted post-2002; mains gas heating
- Mid-20th-century build; likely needs cosmetic updating
- Tenure and council tax band unspecified; verify
This three-bedroom semi-detached home in Bletchley offers straightforward family living across two floors with useful outside space and parking. The ground floor contains a lounge-diner and kitchen that opens onto an enclosed, low-maintenance rear garden; a separate garden room provides a ready-made home office or playroom. With a garage and off-road parking for several cars, the plot feels generous for the property size.
Upstairs are three bedrooms — two doubles — and a single family bathroom. The house sits on a typical mid-20th-century build (c.1950–1966) with filled cavity walls and double glazing fitted since 2002; heating is mains gas via a boiler and radiators. Practical benefits include fast broadband, excellent mobile signal and low local crime, and the wider area is classified as an affluent, multi-ethnic suburb with several well-rated primary and secondary schools nearby.
Important points to note: tenure and council tax band are not specified and should be confirmed. The property is an average-sized family house (approx. 1,029 sq ft) and, while ready to occupy, it shows the characteristic dated layout and finishes of its era — buyers should expect potential updating and cosmetic work to modernise kitchen, bathroom and internal décor to preference. Overall, this is a sensible family buy with good location and external space, well suited to buyers seeking commuting links, school access and easy home-working options.
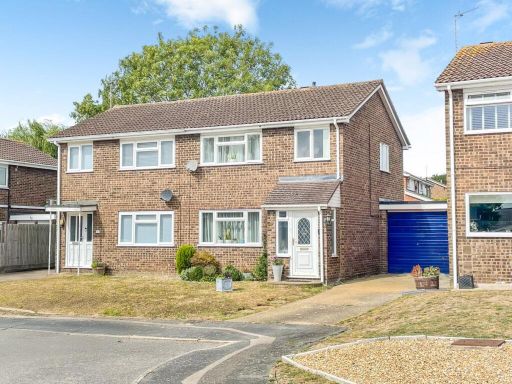 3 bedroom semi-detached house for sale in Nairn Court, Bletchley, Milton Keynes, MK3 — £350,000 • 3 bed • 1 bath • 802 ft²
3 bedroom semi-detached house for sale in Nairn Court, Bletchley, Milton Keynes, MK3 — £350,000 • 3 bed • 1 bath • 802 ft²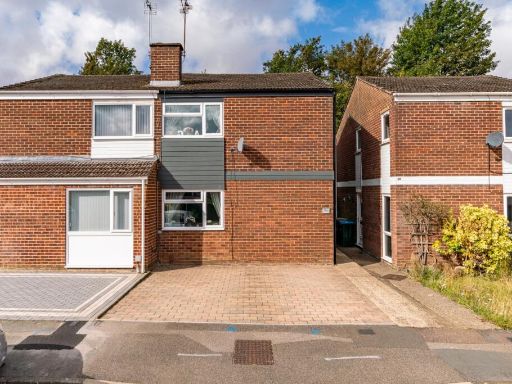 3 bedroom semi-detached house for sale in Frensham Drive, Bletchley, Milton Keynes, Buckinghamshire, MK2 — £320,000 • 3 bed • 1 bath • 915 ft²
3 bedroom semi-detached house for sale in Frensham Drive, Bletchley, Milton Keynes, Buckinghamshire, MK2 — £320,000 • 3 bed • 1 bath • 915 ft²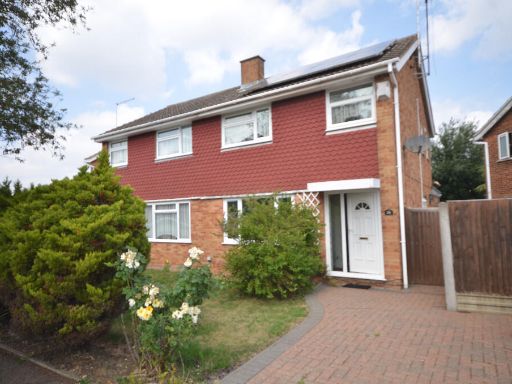 3 bedroom semi-detached house for sale in Bletchley Milton Keynes,, MK3 — £309,995 • 3 bed • 1 bath • 663 ft²
3 bedroom semi-detached house for sale in Bletchley Milton Keynes,, MK3 — £309,995 • 3 bed • 1 bath • 663 ft²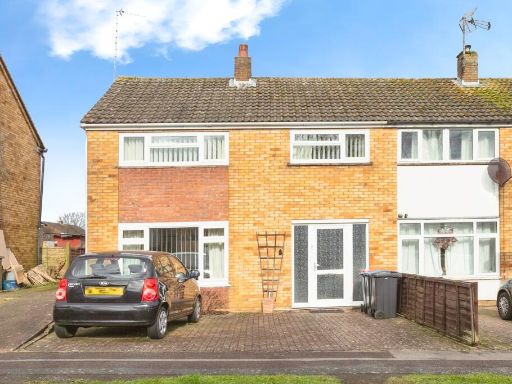 3 bedroom house for sale in Dorchester Avenue, Bletchley, Milton Keynes, Buckinghamshire, MK3 — £300,000 • 3 bed • 1 bath • 839 ft²
3 bedroom house for sale in Dorchester Avenue, Bletchley, Milton Keynes, Buckinghamshire, MK3 — £300,000 • 3 bed • 1 bath • 839 ft²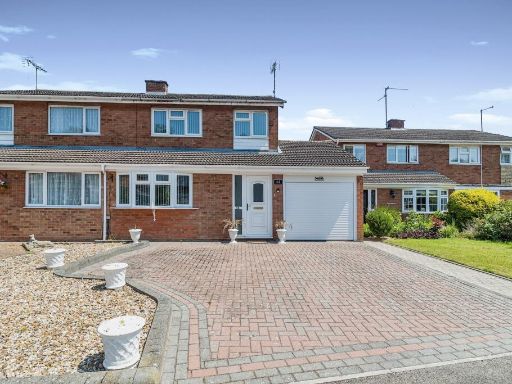 3 bedroom semi-detached house for sale in Baccara Grove, Bletchley, Milton Keynes, Buckinghamshire, MK2 — £380,000 • 3 bed • 1 bath • 1211 ft²
3 bedroom semi-detached house for sale in Baccara Grove, Bletchley, Milton Keynes, Buckinghamshire, MK2 — £380,000 • 3 bed • 1 bath • 1211 ft²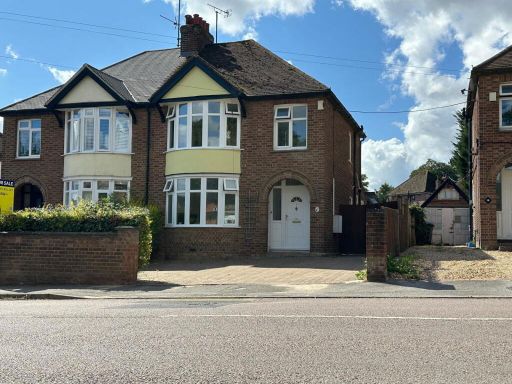 3 bedroom semi-detached house for sale in Church Green Road,Bletchley,Milton Keynes,MK3 6BL, MK3 — £425,000 • 3 bed • 1 bath • 862 ft²
3 bedroom semi-detached house for sale in Church Green Road,Bletchley,Milton Keynes,MK3 6BL, MK3 — £425,000 • 3 bed • 1 bath • 862 ft²