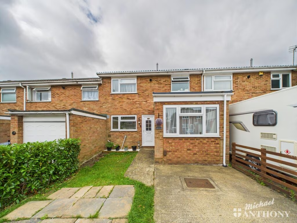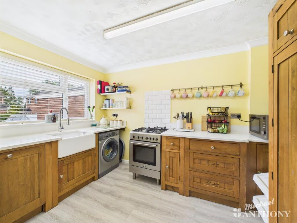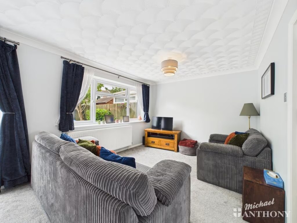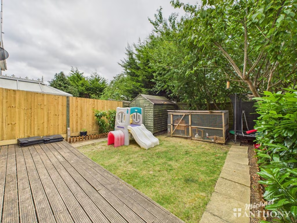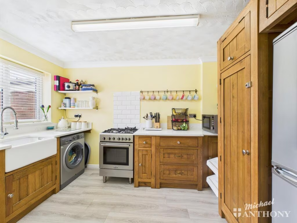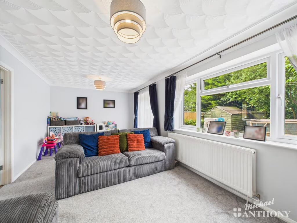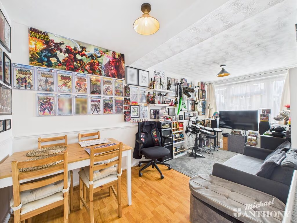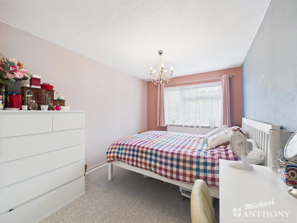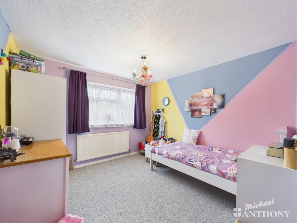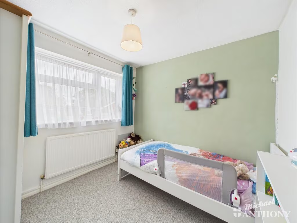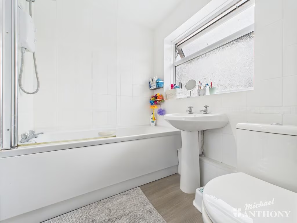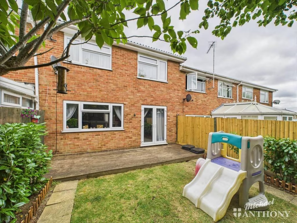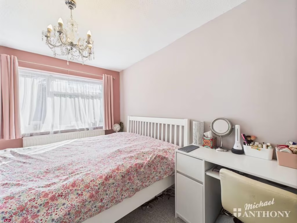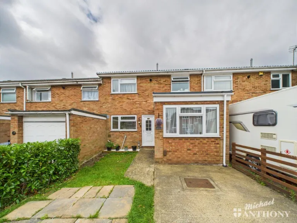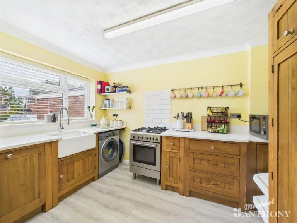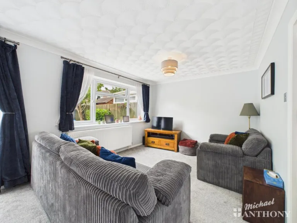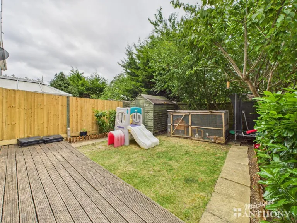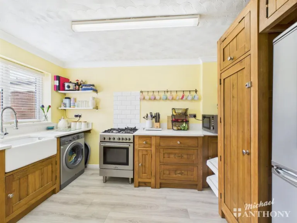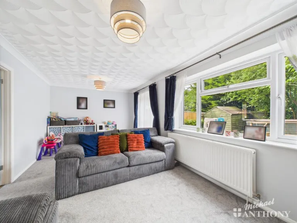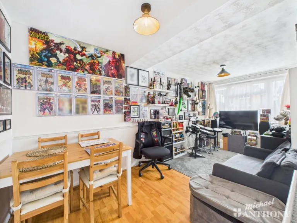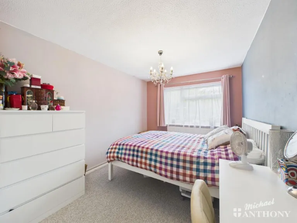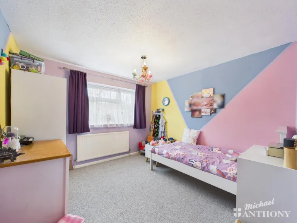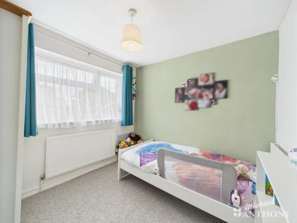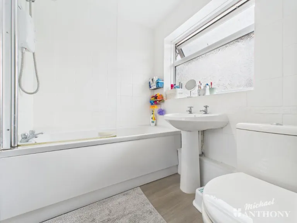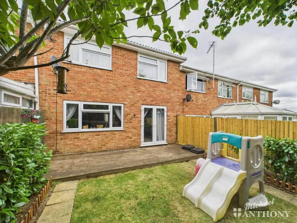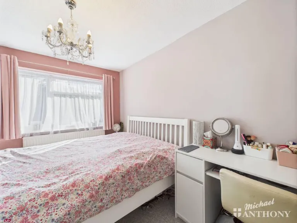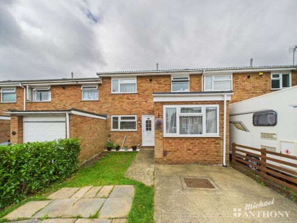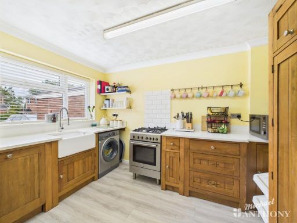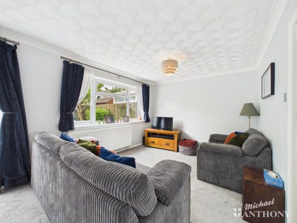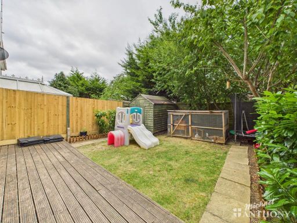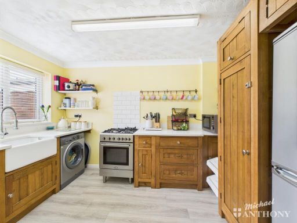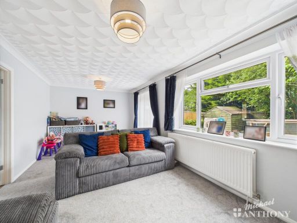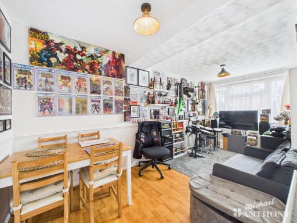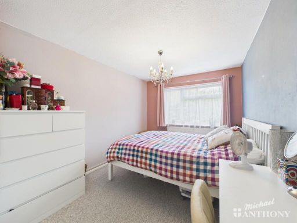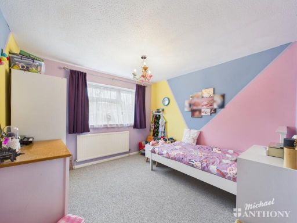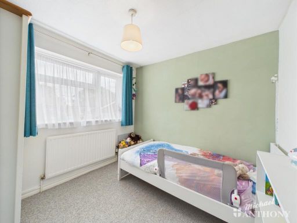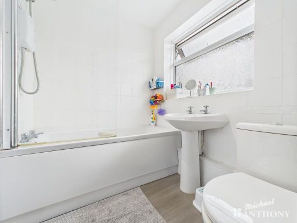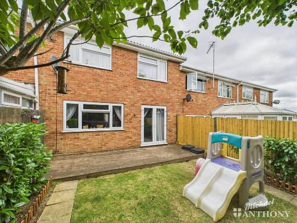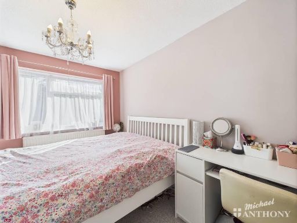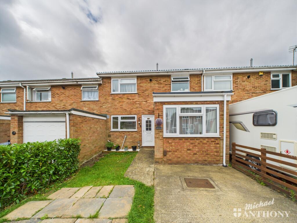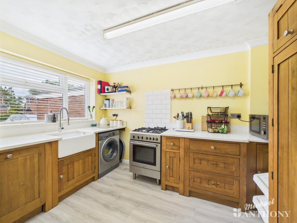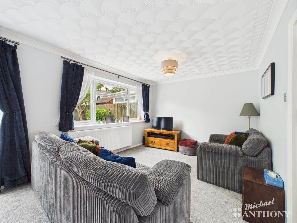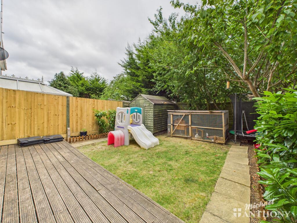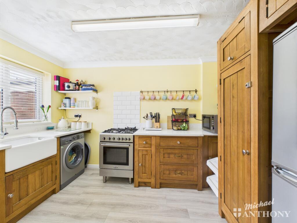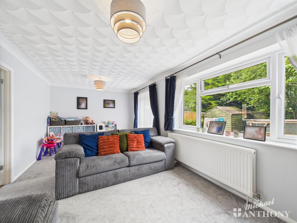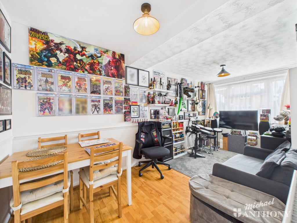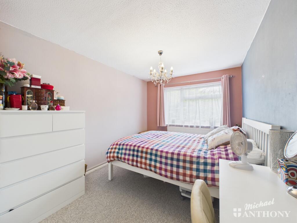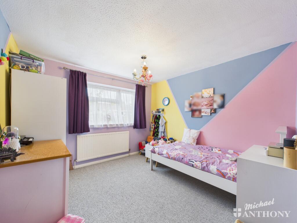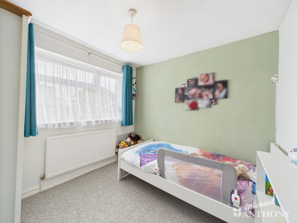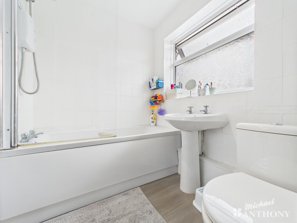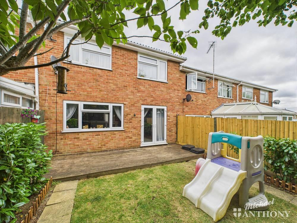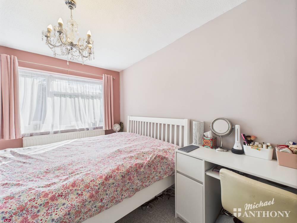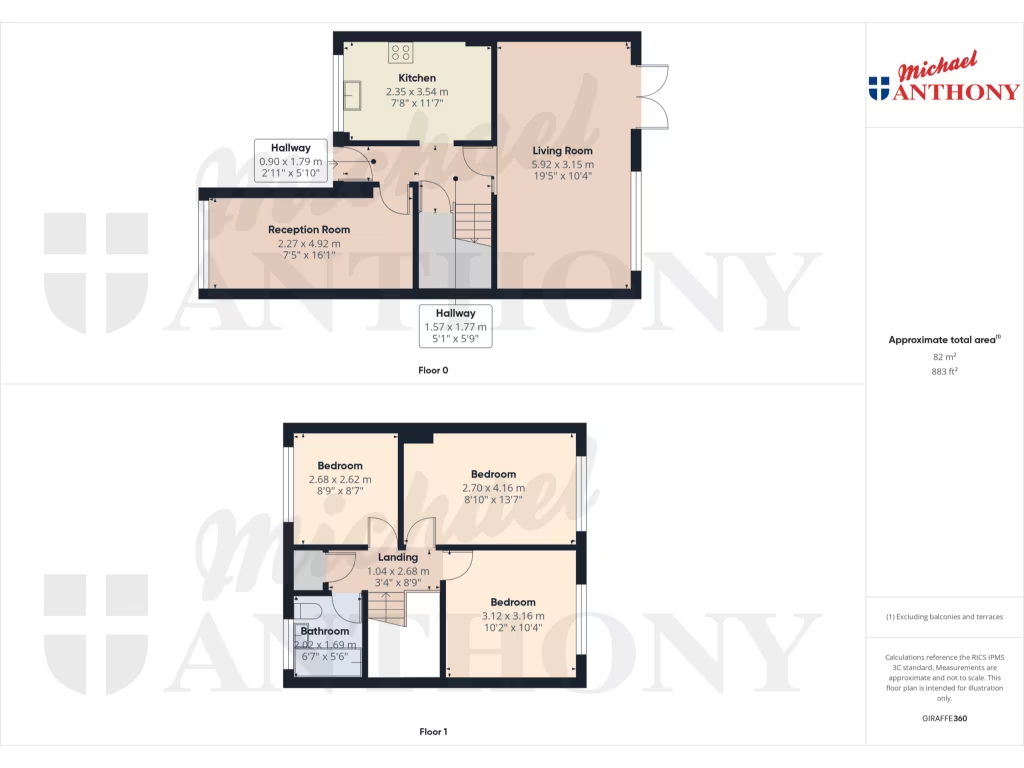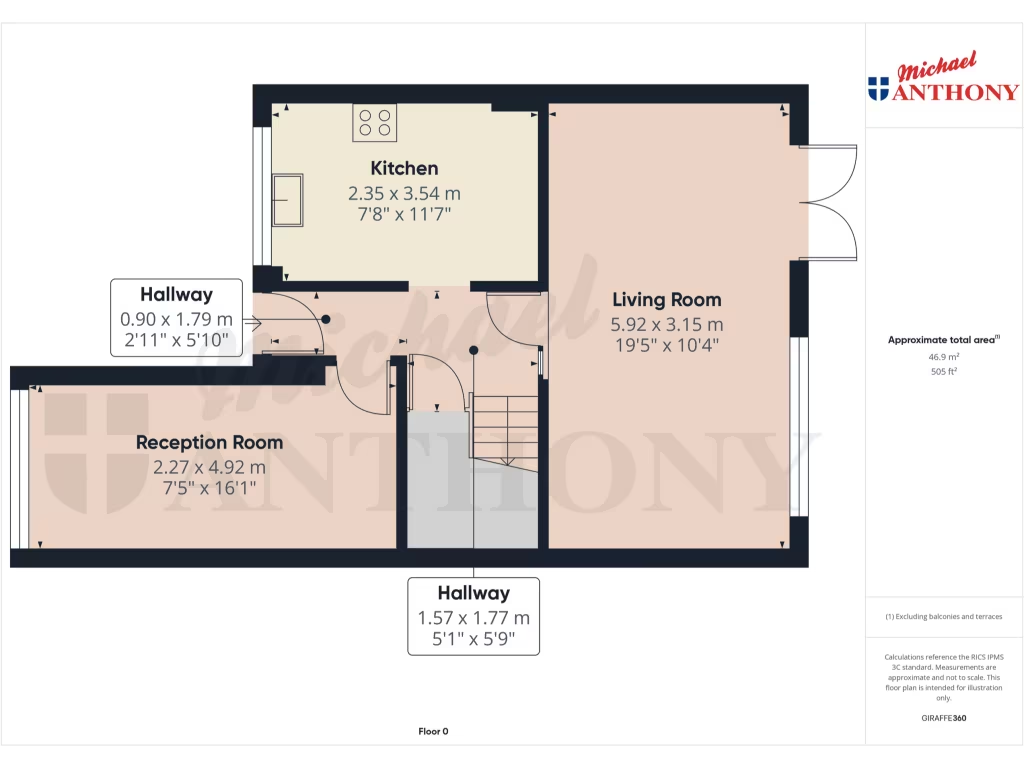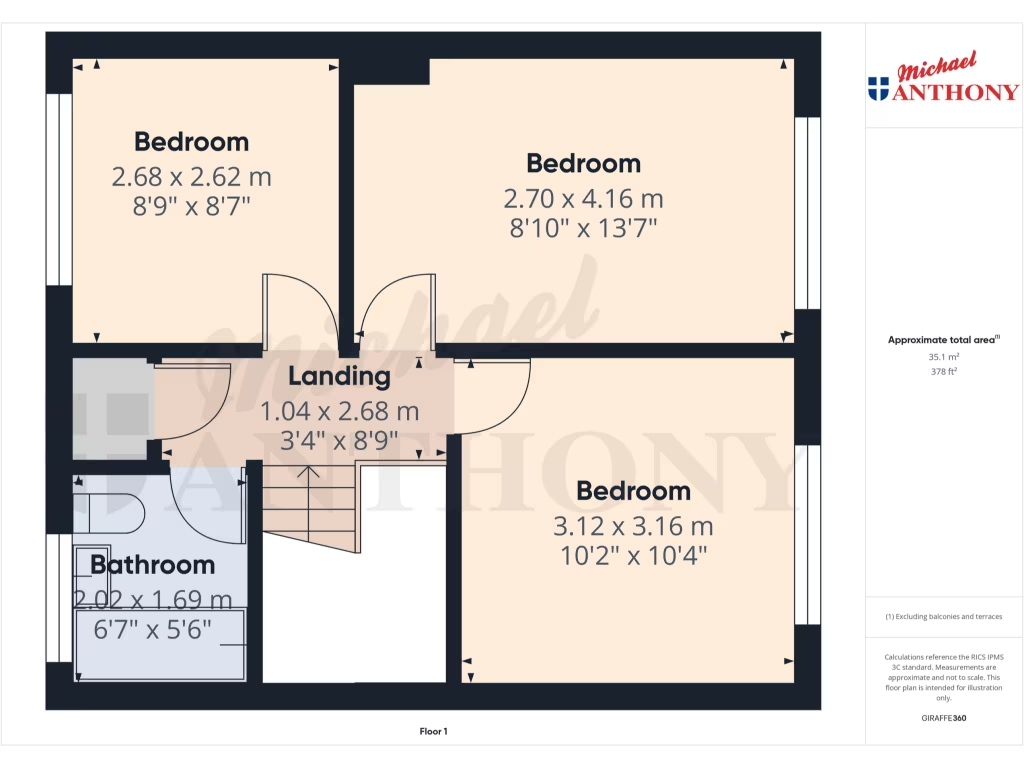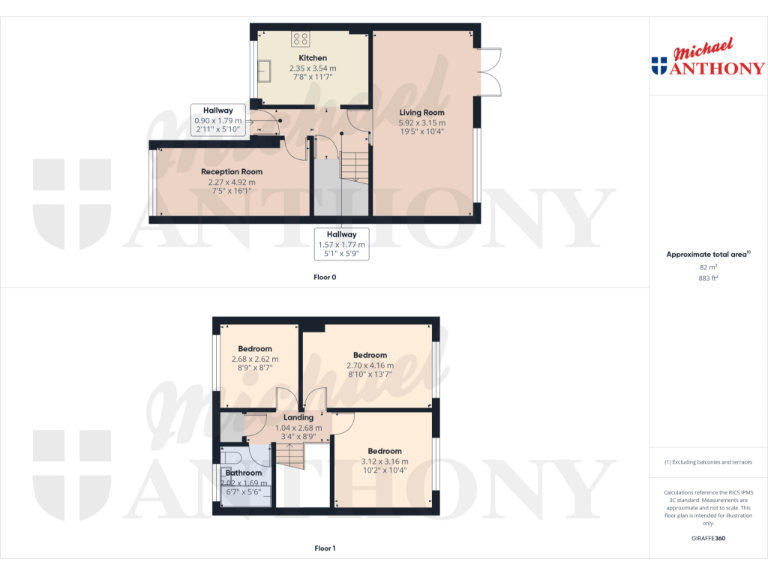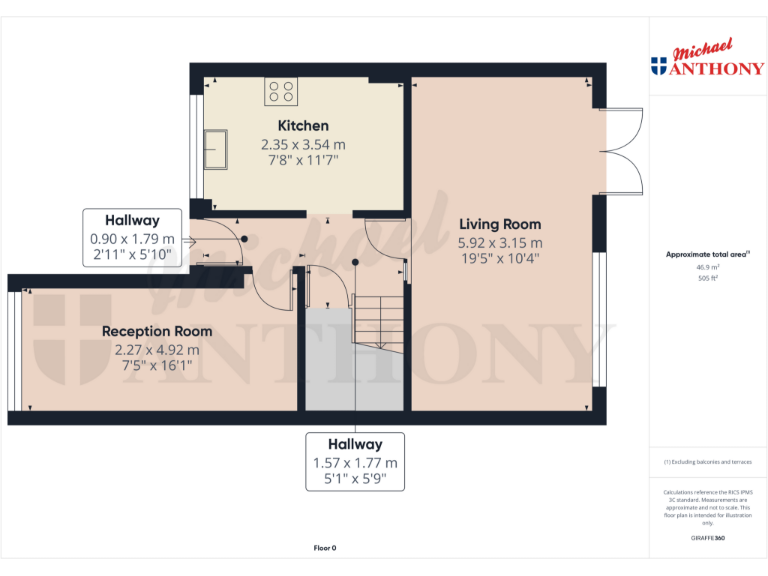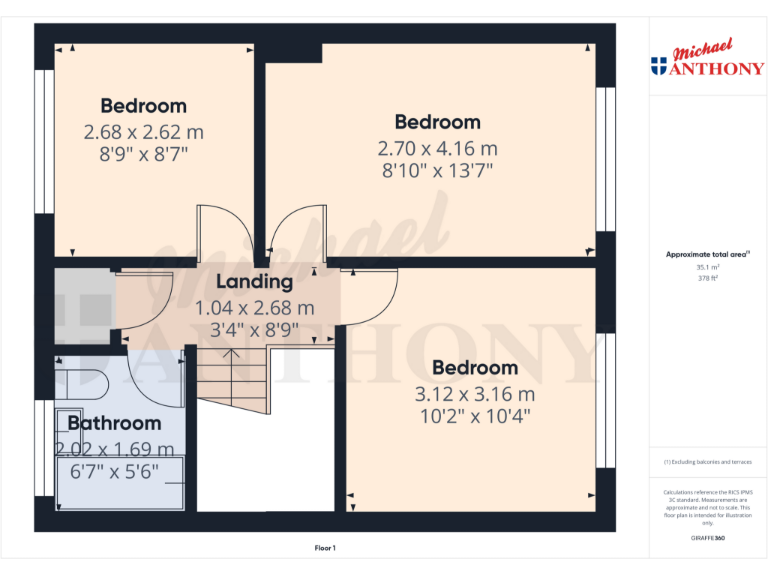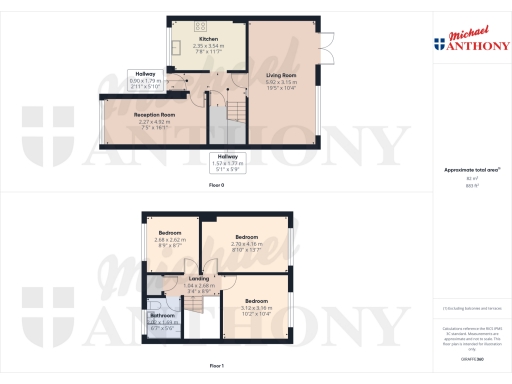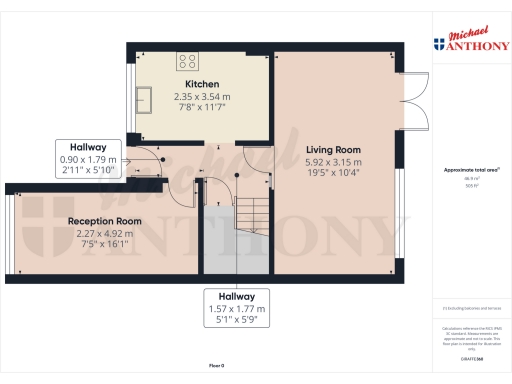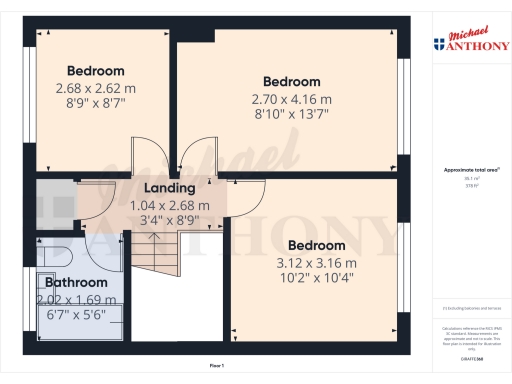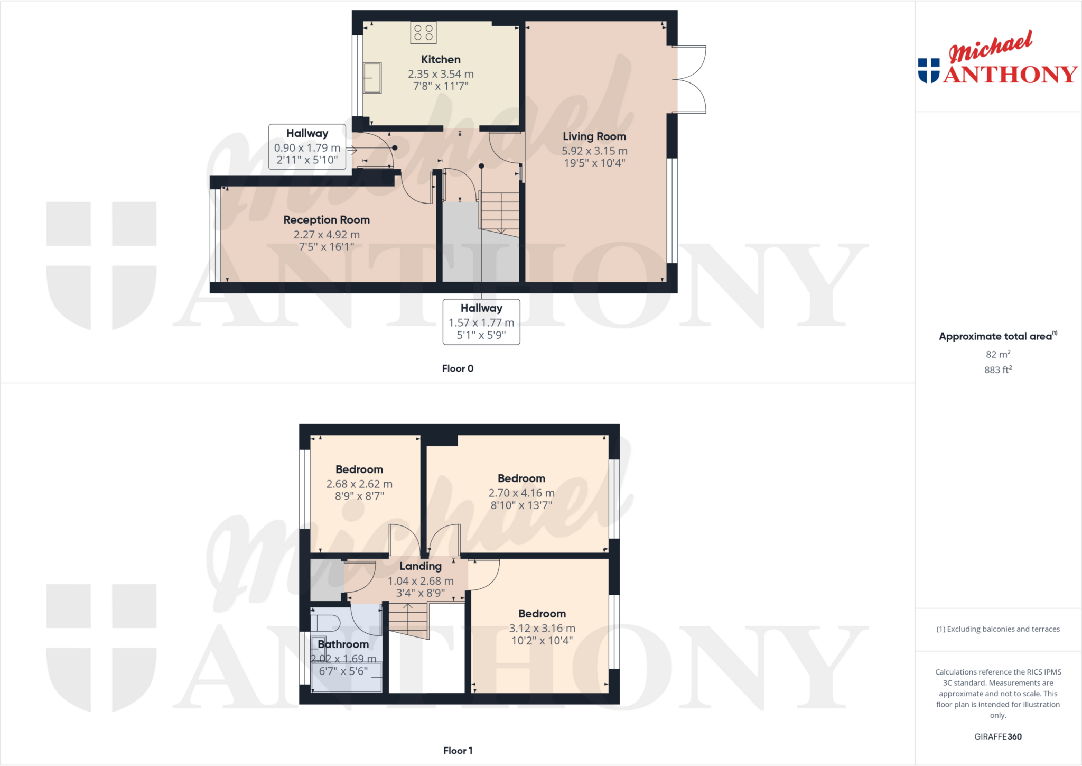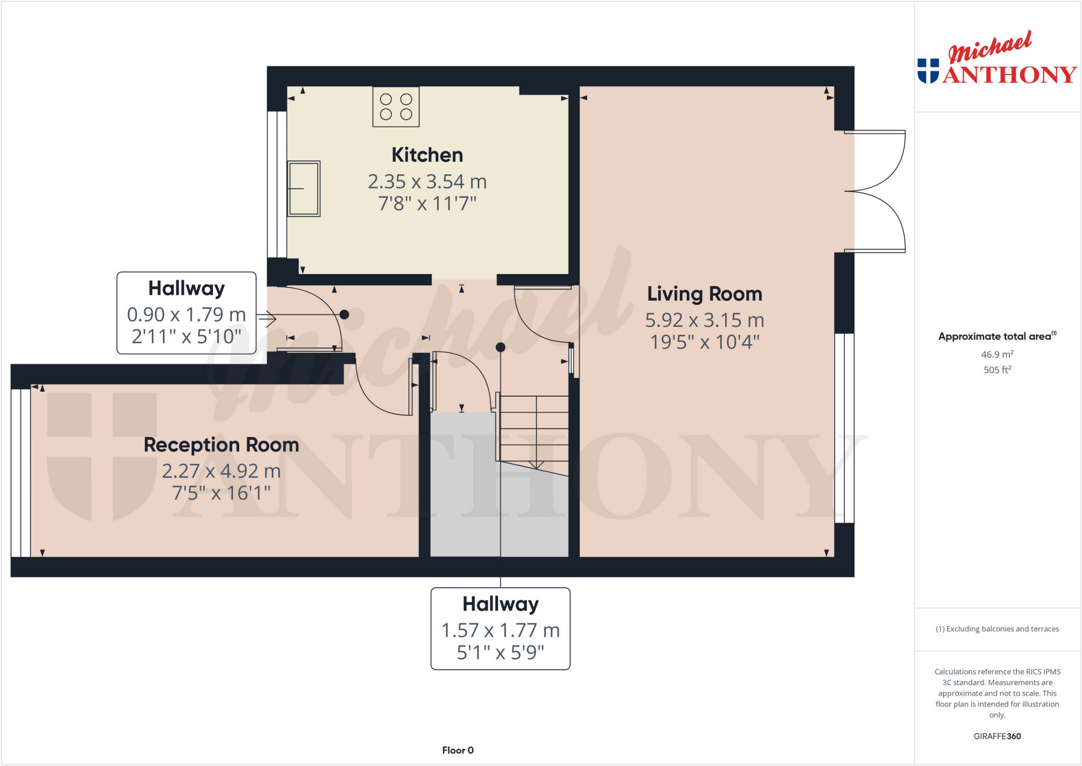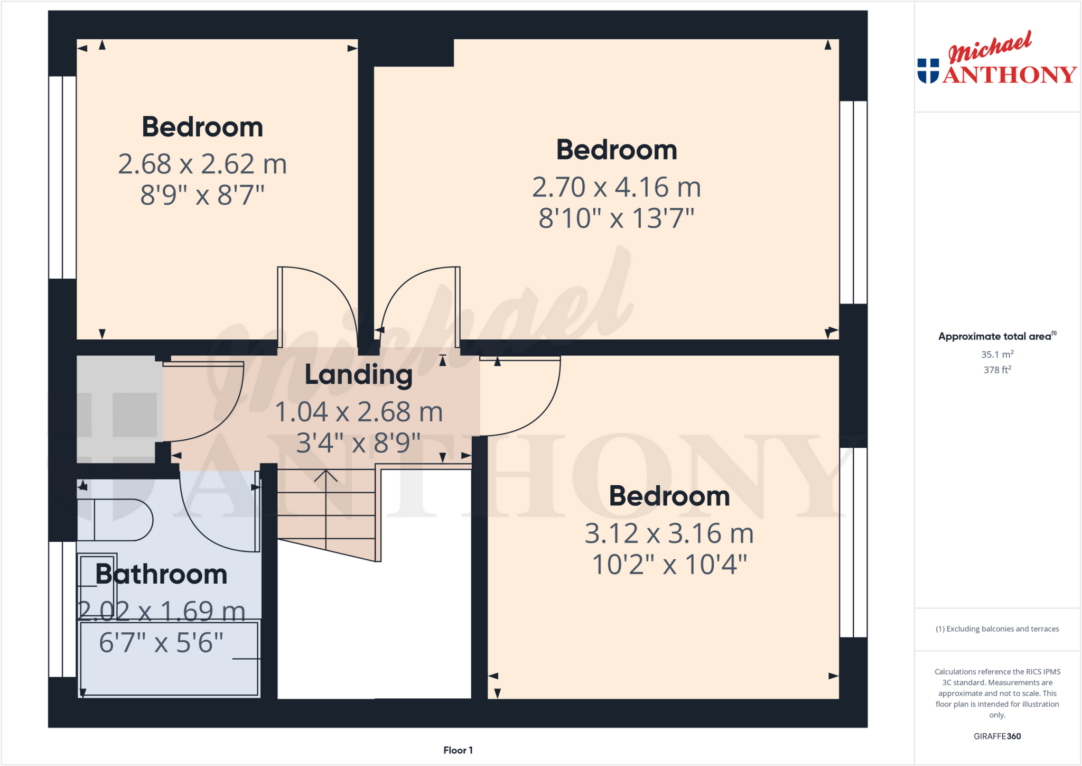Summary -
17 Peebles Place,Bletchley,MILTON KEYNES,MK3 7SX
MK3 7SX
3 bed 1 bath Terraced
Quiet cul-de-sac location with parking and quick rail links to London.
Three bedrooms and two reception rooms provide flexible family space
This three-bedroom terraced house in West Bletchley offers practical family living with good transport links and off-street parking. The ground floor includes a front-facing kitchen and a rear lounge that opens onto a small, lawned garden with a decked area — comfortable outdoor space for children or pets. The former integral garage has been converted into a flexible room used as a dining/play/occasional bedroom, increasing usable space for growing families.
Upstairs are three well-proportioned bedrooms and a single family bathroom with a white suite. The property is average-sized (approx. 883 sq ft) and in largely good condition, with modern-country style kitchen fittings and generally standard ceiling heights. There is scope to update and personalise finishes to add value, particularly if you reconfigure or formally legalise the garage conversion.
Location is a strong selling point: quiet cul-de-sac setting within a multi-ethnic professional area, fast broadband and excellent mobile signal, plus straightforward access to Bletchley town centre and mainline rail to London. Schools with Good Ofsted ratings are nearby, and local amenities include shops, a weekly market, buses and community facilities.
Notable downsides: plot size is small and there is only one bathroom, which may feel tight for larger households. Buyers should confirm whether the garage conversion has building regulation approval and plan for any modernisation if desirable. Overall this property suits families seeking a convenient, well-located home with immediate living space and clear potential to enhance value.
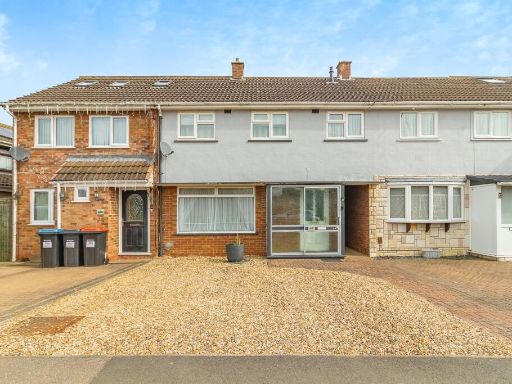 3 bedroom terraced house for sale in Derwent Drive, Bletchley, Milton Keynes, MK3 — £325,000 • 3 bed • 1 bath • 636 ft²
3 bedroom terraced house for sale in Derwent Drive, Bletchley, Milton Keynes, MK3 — £325,000 • 3 bed • 1 bath • 636 ft²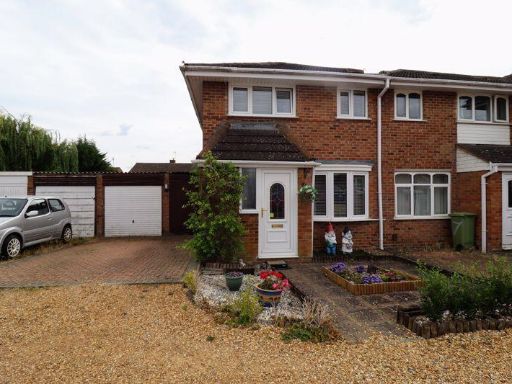 3 bedroom end of terrace house for sale in Greenlaw Place, Bletchley, Milton Keynes, MK3 — £315,000 • 3 bed • 1 bath • 719 ft²
3 bedroom end of terrace house for sale in Greenlaw Place, Bletchley, Milton Keynes, MK3 — £315,000 • 3 bed • 1 bath • 719 ft²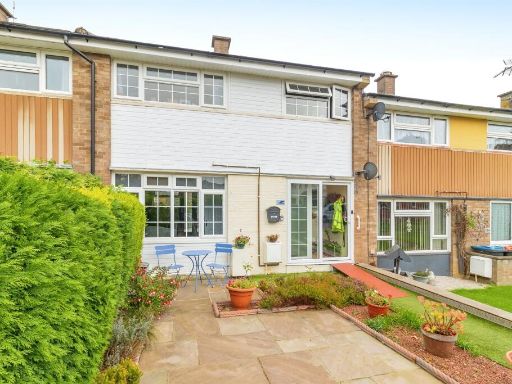 3 bedroom terraced house for sale in Caernarvon Crescent, Bletchley, Milton Keynes, MK3 — £290,000 • 3 bed • 2 bath • 829 ft²
3 bedroom terraced house for sale in Caernarvon Crescent, Bletchley, Milton Keynes, MK3 — £290,000 • 3 bed • 2 bath • 829 ft²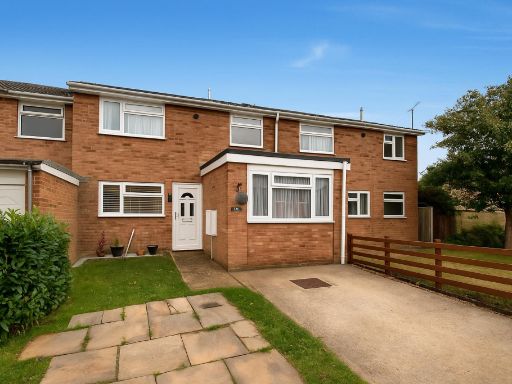 3 bedroom house for sale in Peebles Place, Bletchley, Milton Keynes, MK3 — £325,000 • 3 bed • 1 bath • 1023 ft²
3 bedroom house for sale in Peebles Place, Bletchley, Milton Keynes, MK3 — £325,000 • 3 bed • 1 bath • 1023 ft²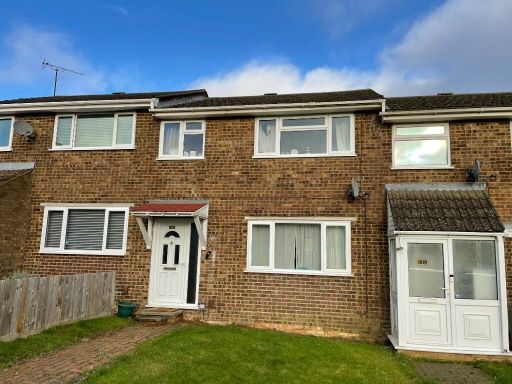 3 bedroom terraced house for sale in Angus Drive, Milton Keynes, Buckinghamshire, MK3 — £279,000 • 3 bed • 1 bath • 775 ft²
3 bedroom terraced house for sale in Angus Drive, Milton Keynes, Buckinghamshire, MK3 — £279,000 • 3 bed • 1 bath • 775 ft²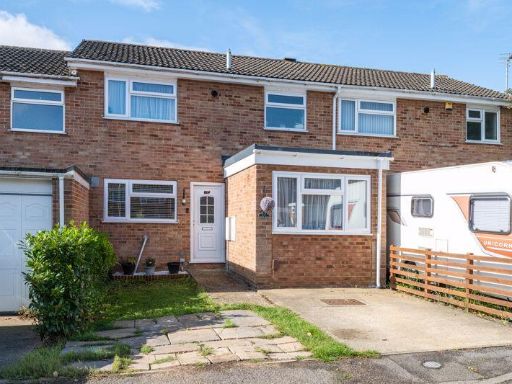 3 bedroom terraced house for sale in Peebles Place, Bletchley, Milton Keynes, MK3 — £325,000 • 3 bed • 1 bath • 911 ft²
3 bedroom terraced house for sale in Peebles Place, Bletchley, Milton Keynes, MK3 — £325,000 • 3 bed • 1 bath • 911 ft²