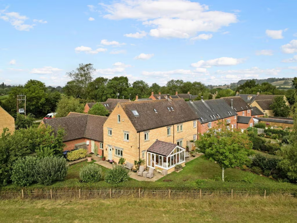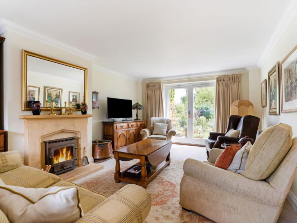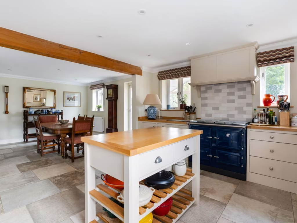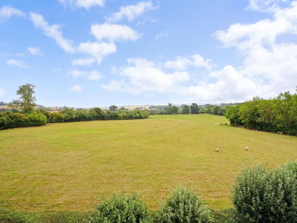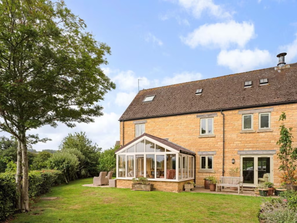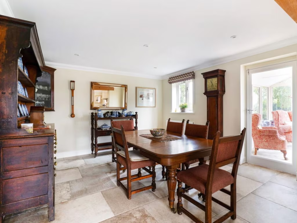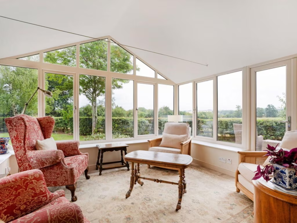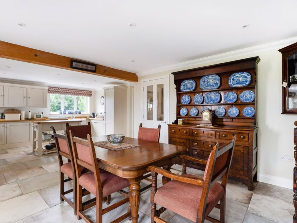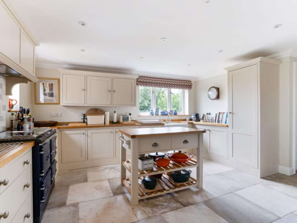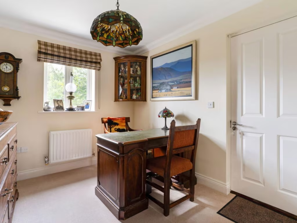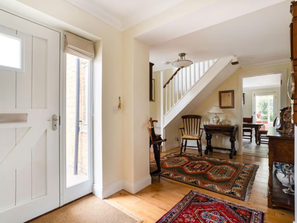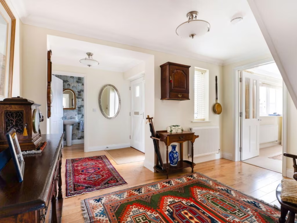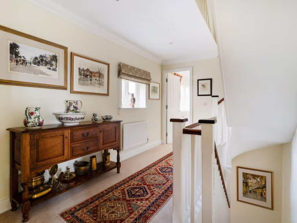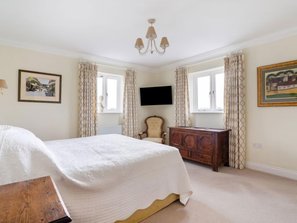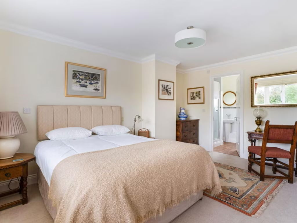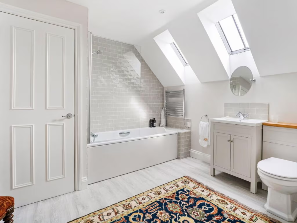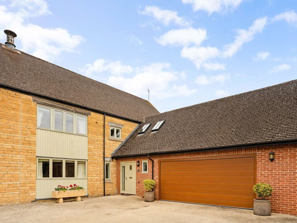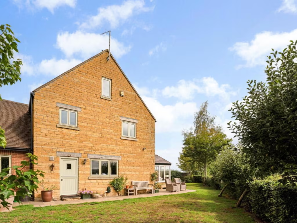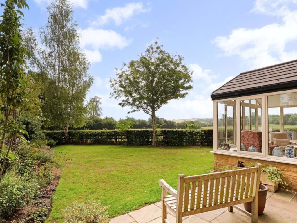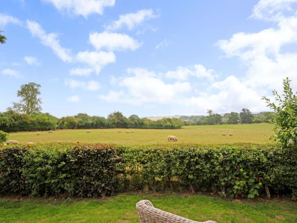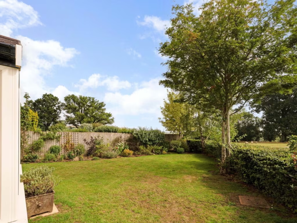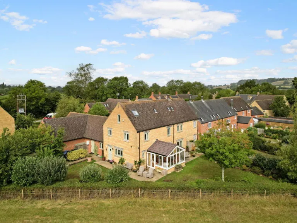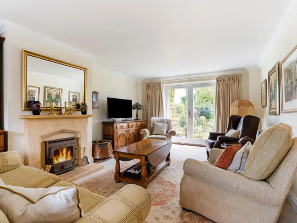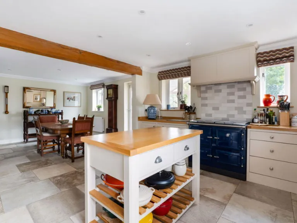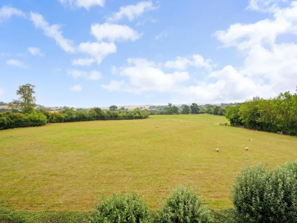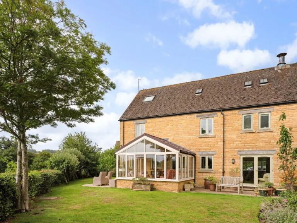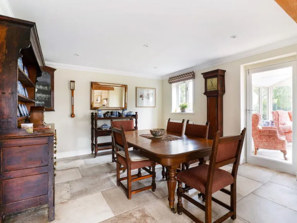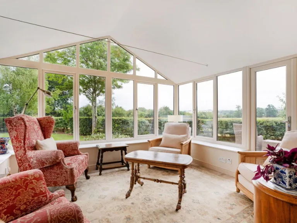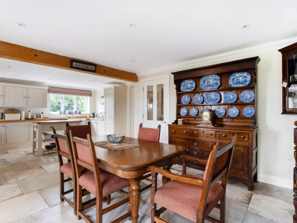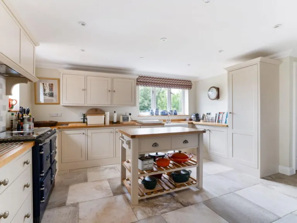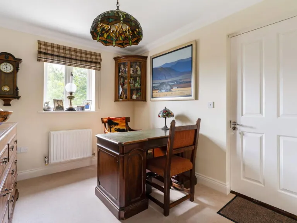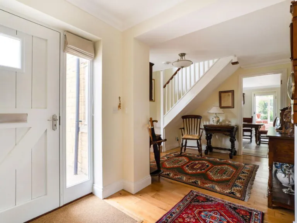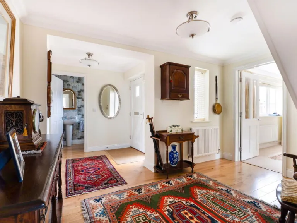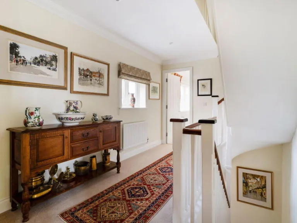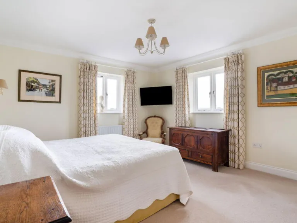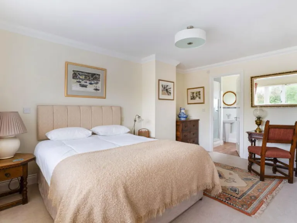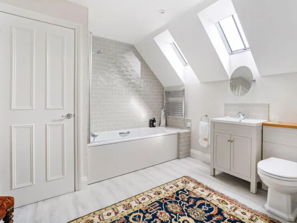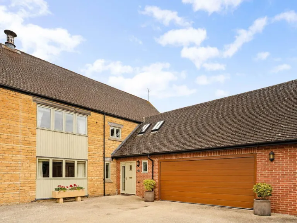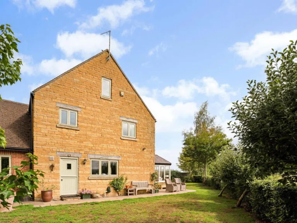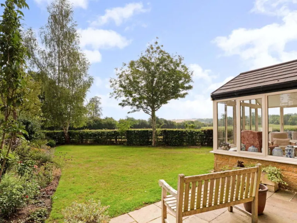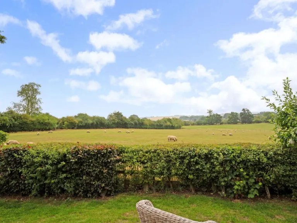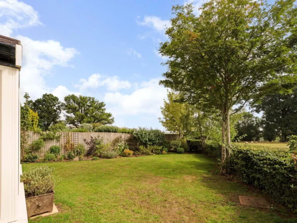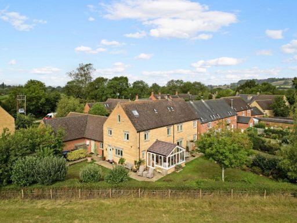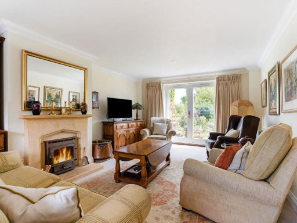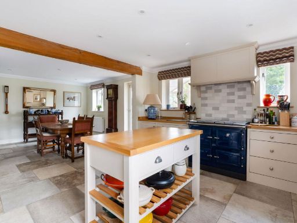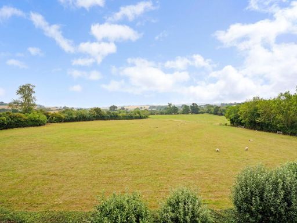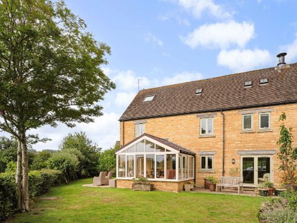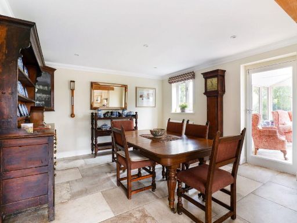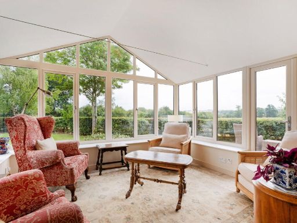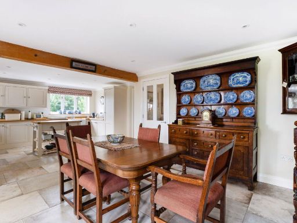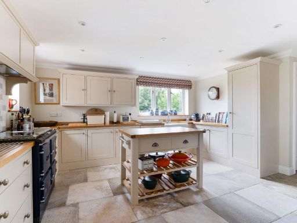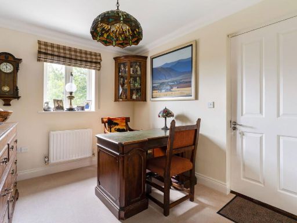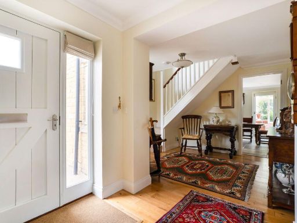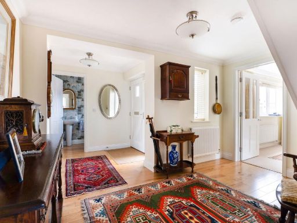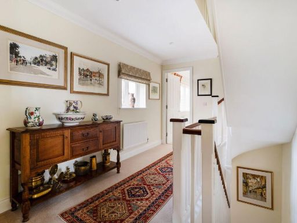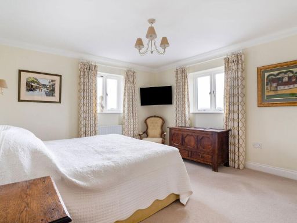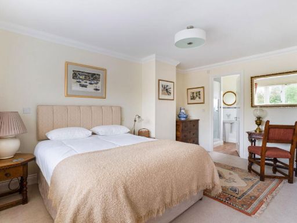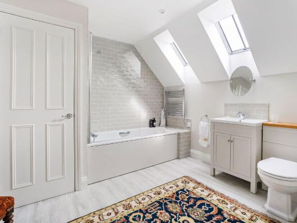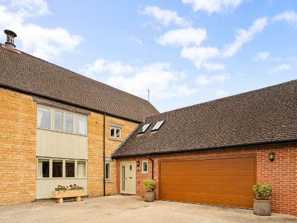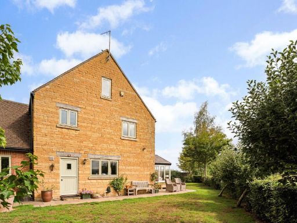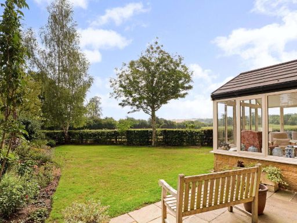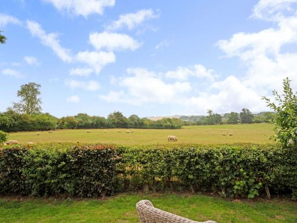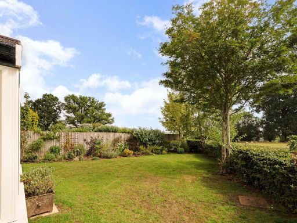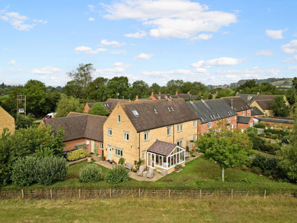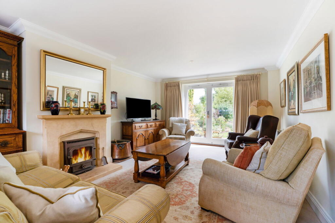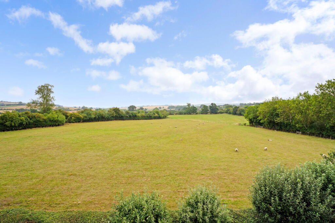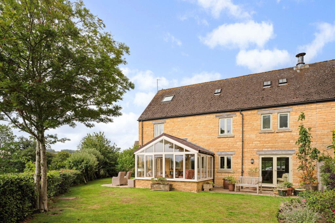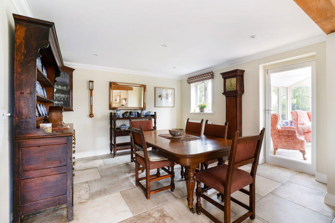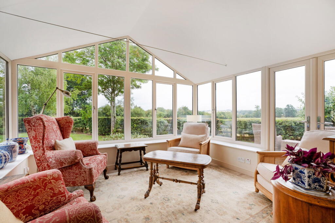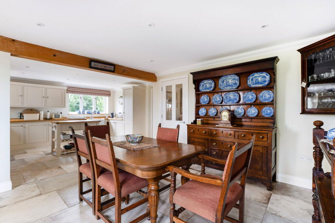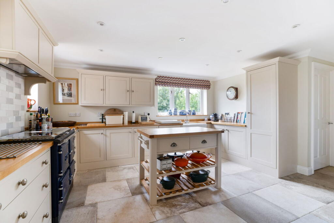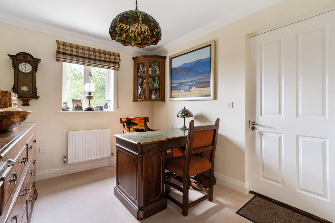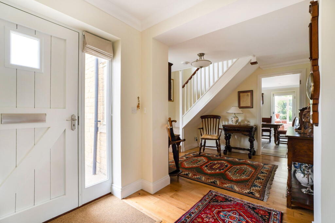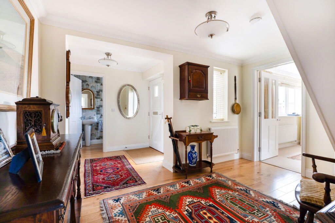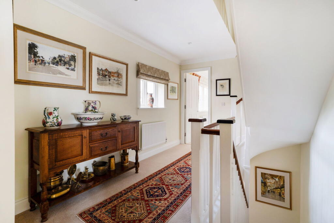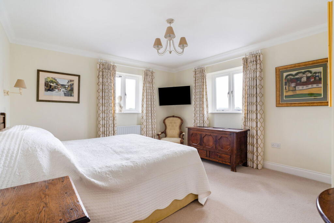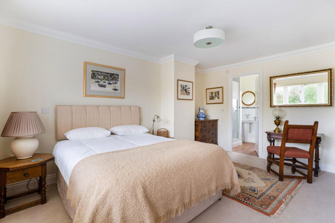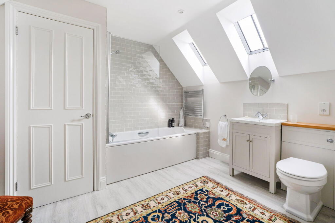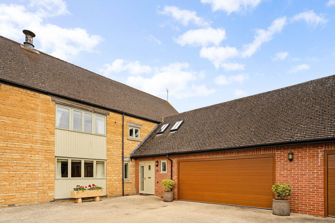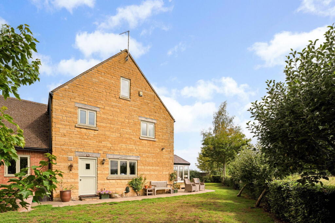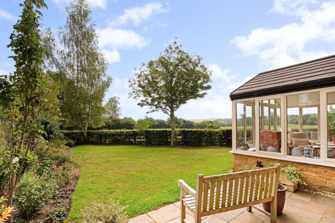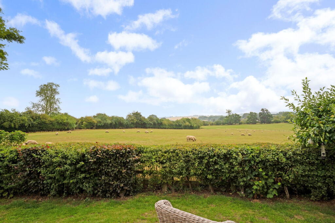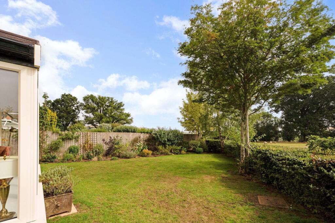Summary - 16 THE LONG CLOSE STOURTON SHIPSTON-ON-STOUR CV36 5HT
4 bed 4 bath Village House
Large 4-bedroom stone house with far-reaching views and double garage..
Spacious stone village house with outstanding far-reaching countryside views
Nearly 2,904 sqft across three floors; large, flexible family layout
Four double bedrooms; principal bedroom with dressing room and ensuite
Three further bathrooms, three of which are ensuite to bedrooms
Impressive dining kitchen and glazed garden room overlooking the garden
Integral double garage, light/power/water; parking for two–three cars
Oil-fired central heating (Wallstar) — higher running fuel costs likely
Council Tax band G — relatively high annual local tax liability
Set on the edge of the Cotswolds in a popular Warwickshire village, this substantial stone-built house offers nearly 2,904 sq ft of well-presented family accommodation and outstanding far-reaching countryside views. The layout suits family life: a generous dining kitchen adjoining a glazed garden room, sitting room with wood-burning stove, study, and a utility room. Principal bedroom includes dressing room and ensuite; three further double bedrooms and three additional bath/shower rooms provide flexibility and privacy.
Outside, the attractive, enclosed garden adjoins farmland and has been thoughtfully landscaped with lawn, mature borders and fruit trees. An integral double garage with light, power and water and parking for two to three cars add practical convenience. Superfast broadband and excellent mobile signal support home working and connected family life, while nearby footpaths, community amenities and good local schools suit active village living.
Practical points to note: heating and hot water are provided by an oil-fired boiler (Wallstar) — oil costs can be higher than mains gas. The property is freehold and listed in Council Tax band G, which reflects the size and will result in relatively high running costs. The current EPC rating is 69 (C) with a potential 89 (B).
This home will appeal to families seeking space, views and a village setting close to market towns and transport links. While well presented throughout, buyers should consider ongoing running costs associated with oil heating and higher council tax when assessing overall affordability.
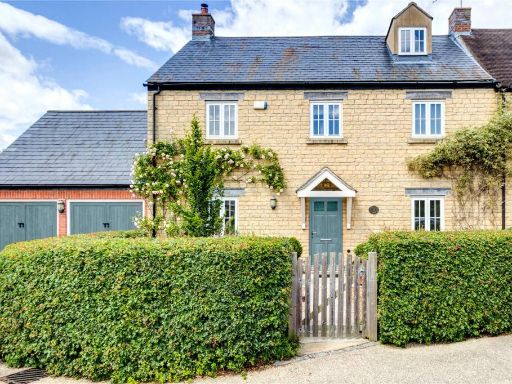 5 bedroom semi-detached house for sale in The Long Close, Stourton, Shipston-on-Stour, Warwickshire, CV36 — £600,000 • 5 bed • 2 bath • 1872 ft²
5 bedroom semi-detached house for sale in The Long Close, Stourton, Shipston-on-Stour, Warwickshire, CV36 — £600,000 • 5 bed • 2 bath • 1872 ft²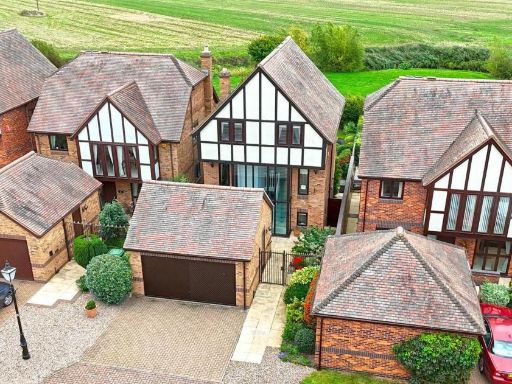 4 bedroom detached house for sale in River Way, Shipston-On-Stour, CV36 — £690,000 • 4 bed • 3 bath • 1838 ft²
4 bedroom detached house for sale in River Way, Shipston-On-Stour, CV36 — £690,000 • 4 bed • 3 bath • 1838 ft²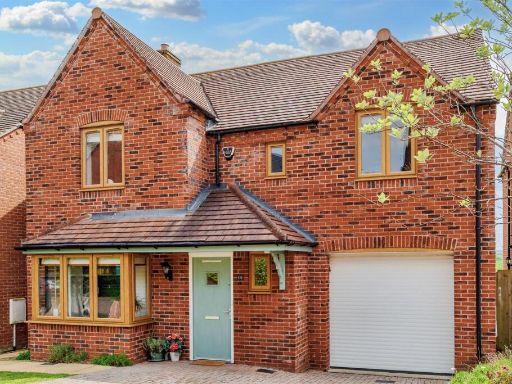 4 bedroom detached house for sale in Caudlewell Drive, Shipston-On-Stour, CV36 — £600,000 • 4 bed • 2 bath • 1658 ft²
4 bedroom detached house for sale in Caudlewell Drive, Shipston-On-Stour, CV36 — £600,000 • 4 bed • 2 bath • 1658 ft²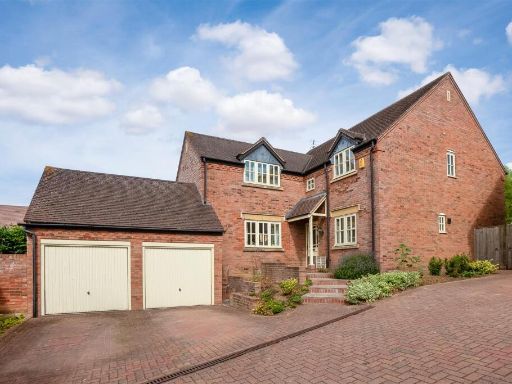 5 bedroom detached house for sale in Basket Hall, Shipston-On-Stour, CV36 — £800,000 • 5 bed • 3 bath • 2099 ft²
5 bedroom detached house for sale in Basket Hall, Shipston-On-Stour, CV36 — £800,000 • 5 bed • 3 bath • 2099 ft²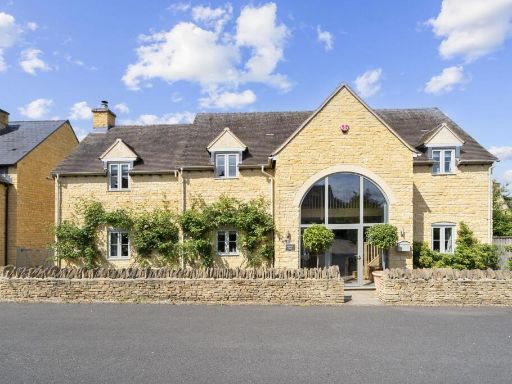 4 bedroom detached house for sale in Barncroft, Long Compton, Shipston-on-Stour, Warwickshire, CV36 — £1,250,000 • 4 bed • 4 bath • 3205 ft²
4 bedroom detached house for sale in Barncroft, Long Compton, Shipston-on-Stour, Warwickshire, CV36 — £1,250,000 • 4 bed • 4 bath • 3205 ft²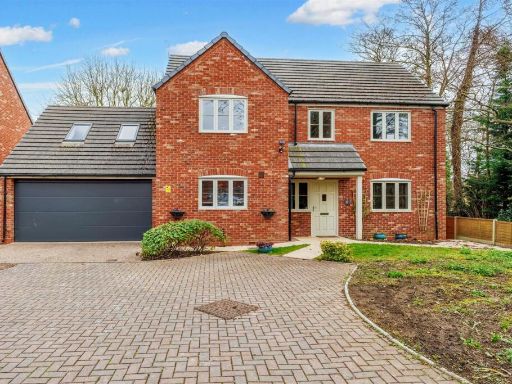 4 bedroom detached house for sale in Wilkins Close, Shipston-On-Stour, CV36 — £750,000 • 4 bed • 2 bath • 2459 ft²
4 bedroom detached house for sale in Wilkins Close, Shipston-On-Stour, CV36 — £750,000 • 4 bed • 2 bath • 2459 ft²