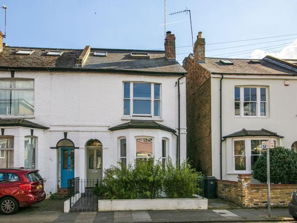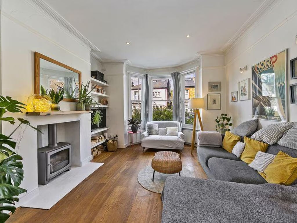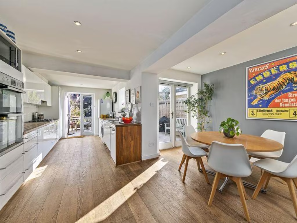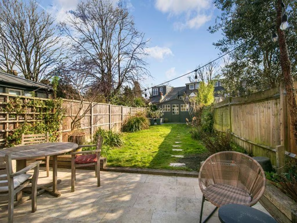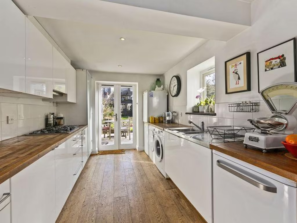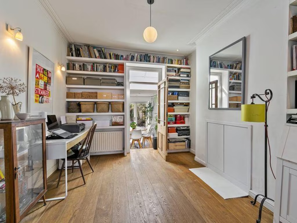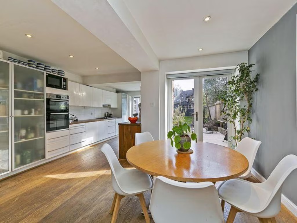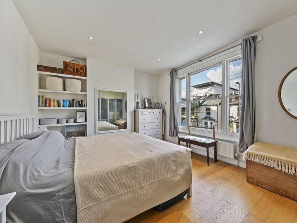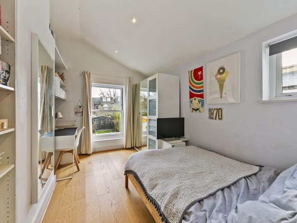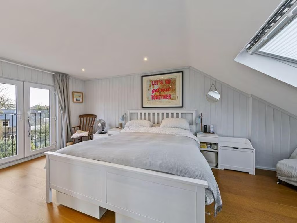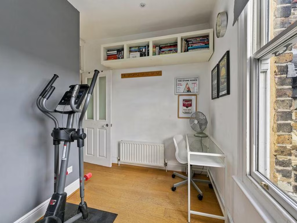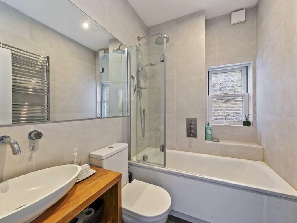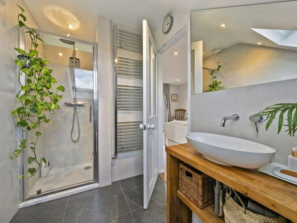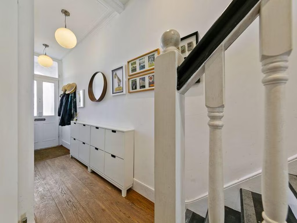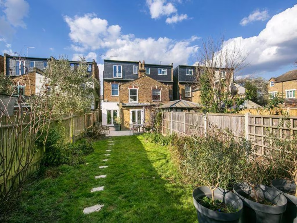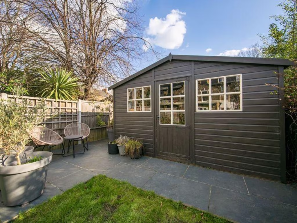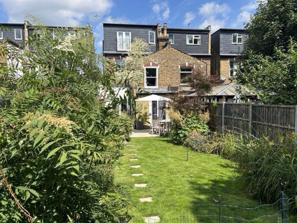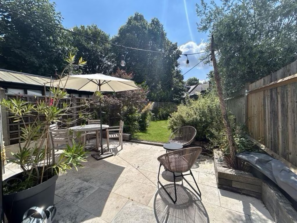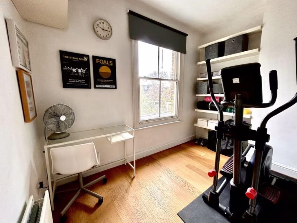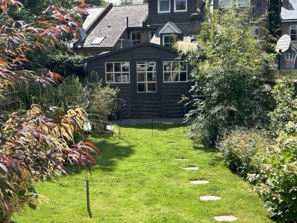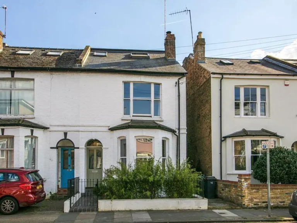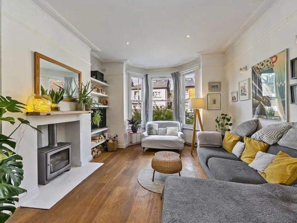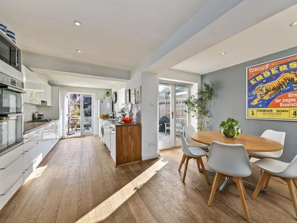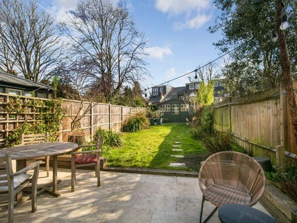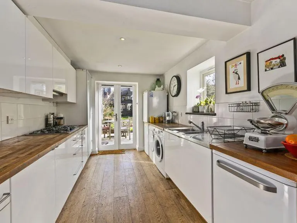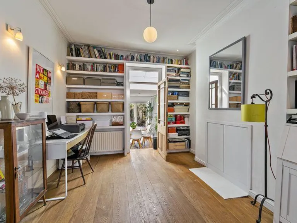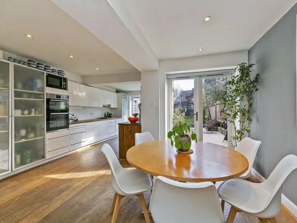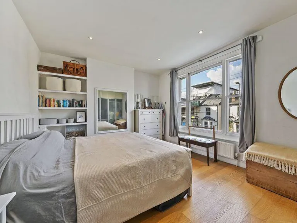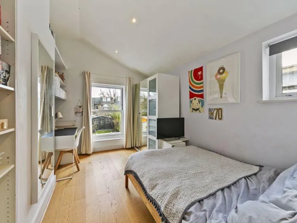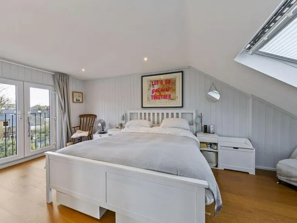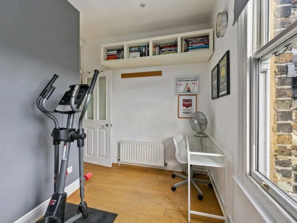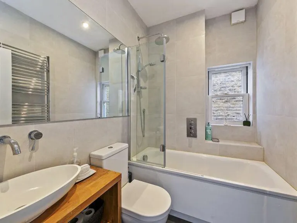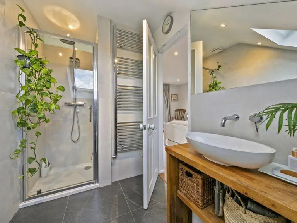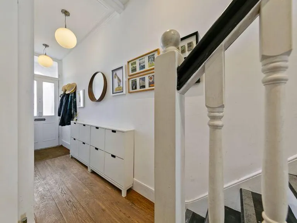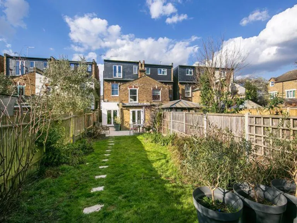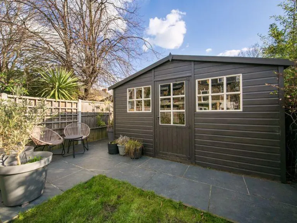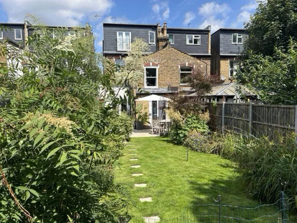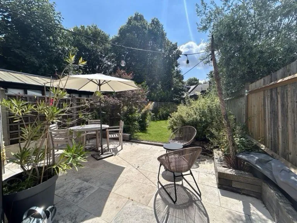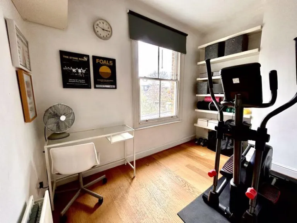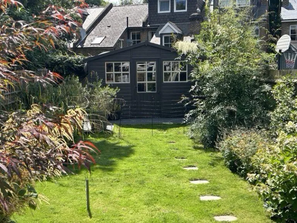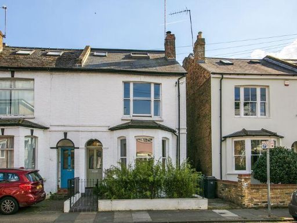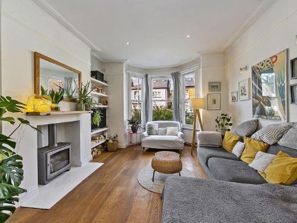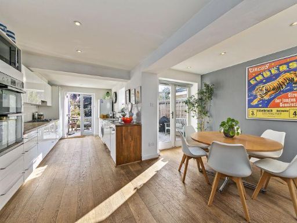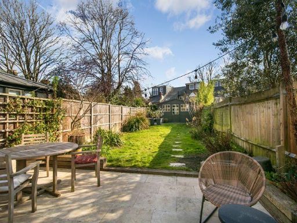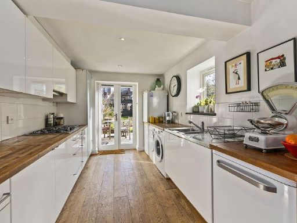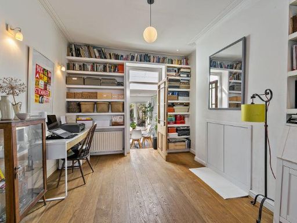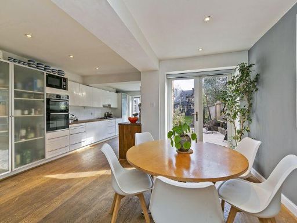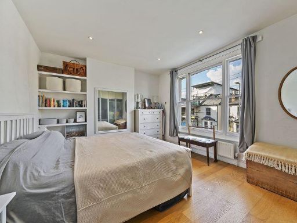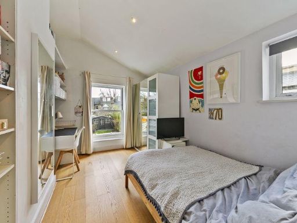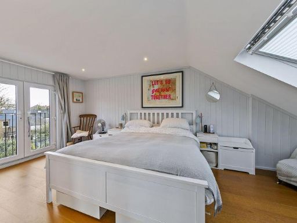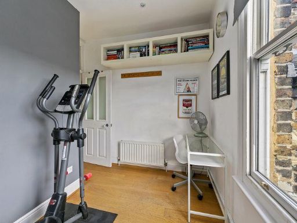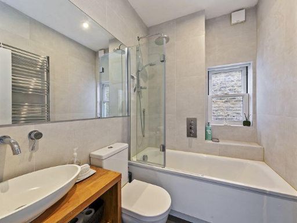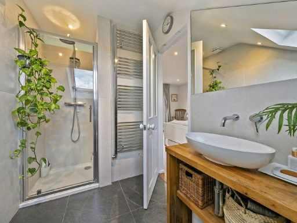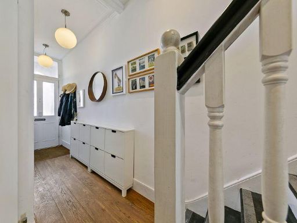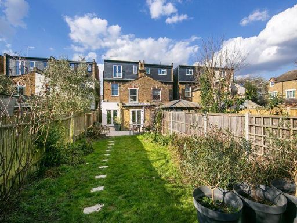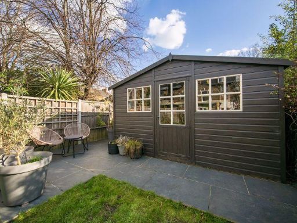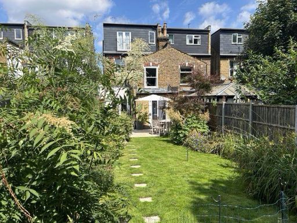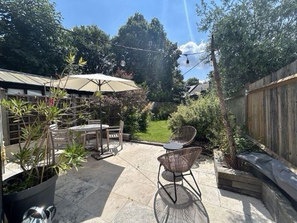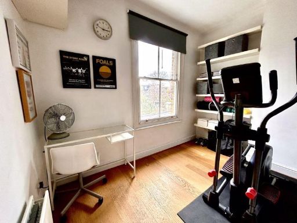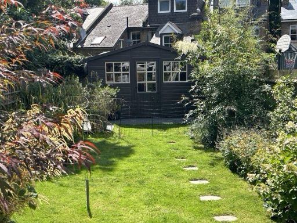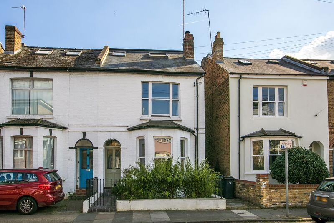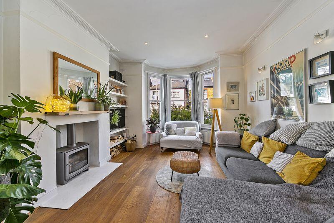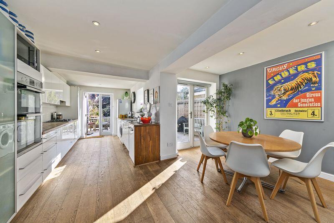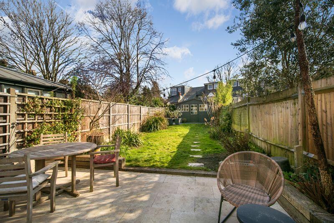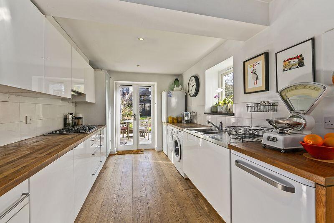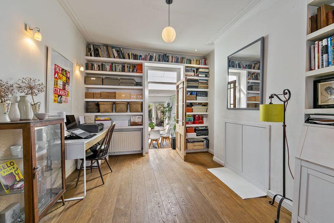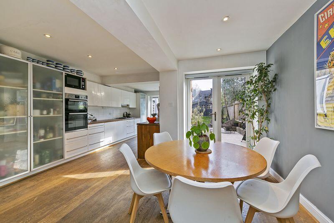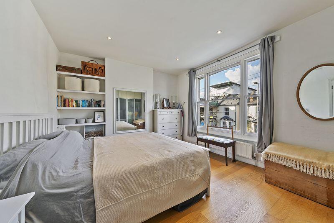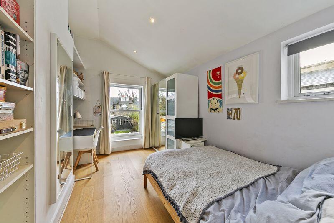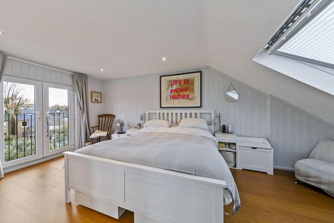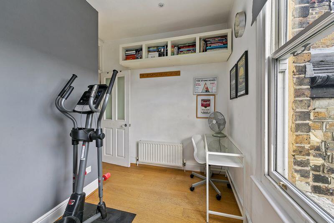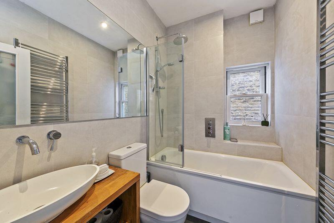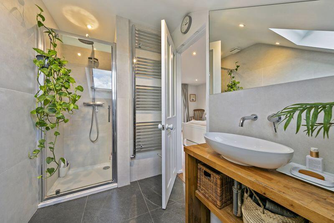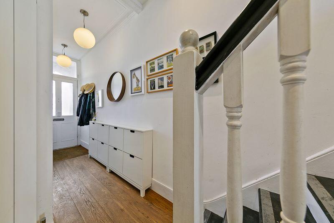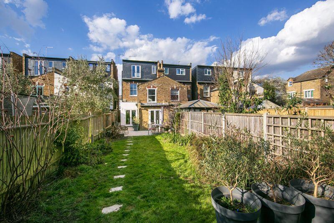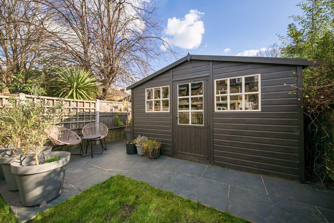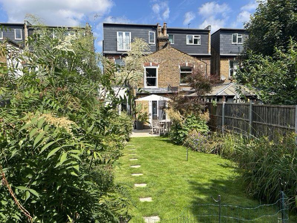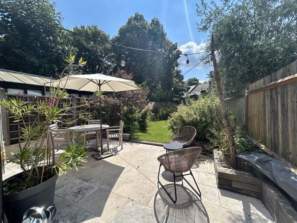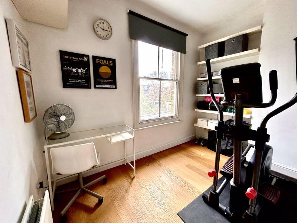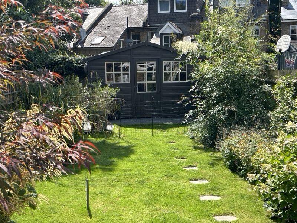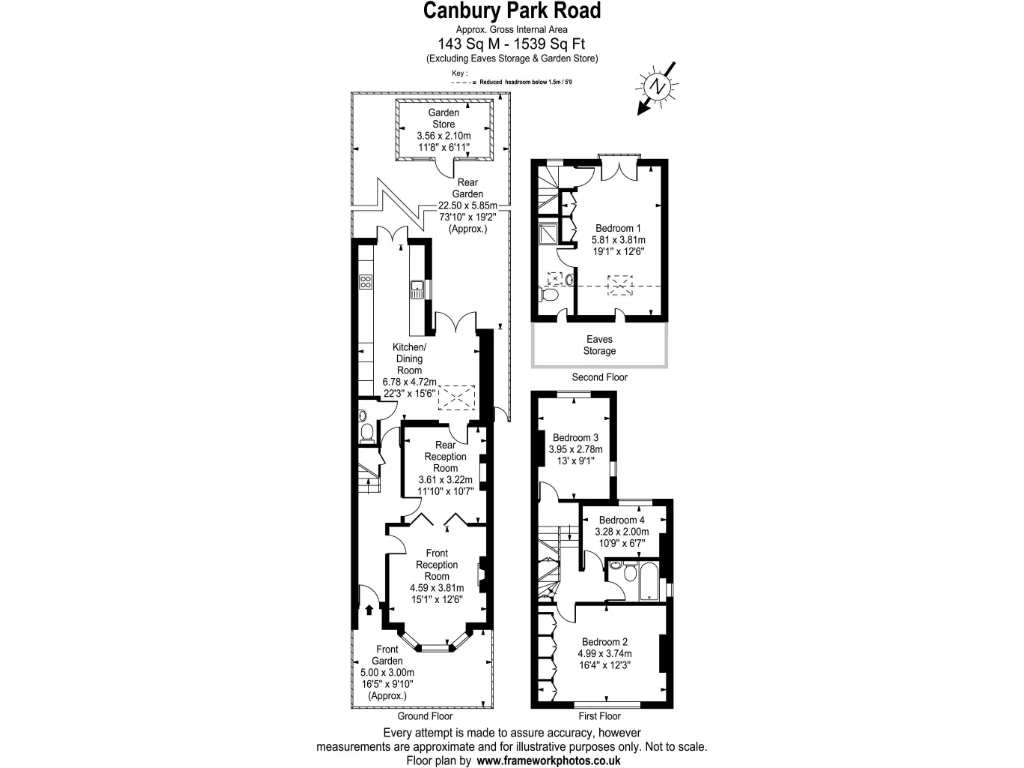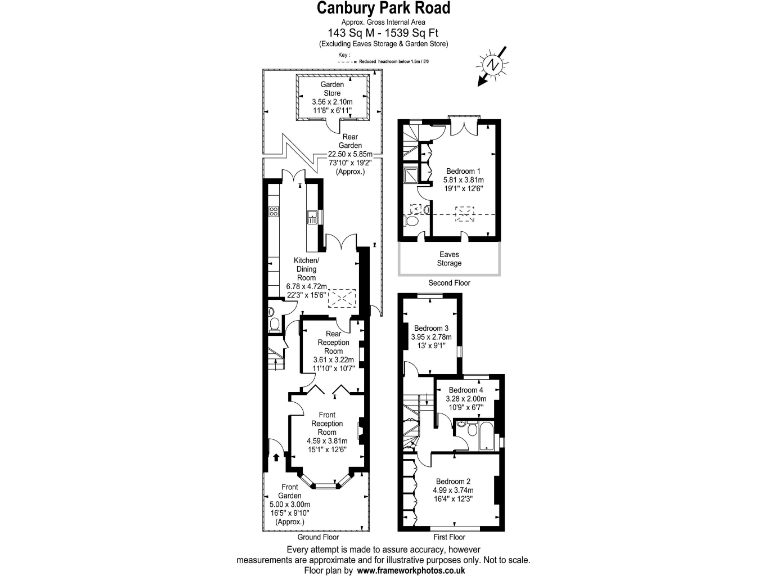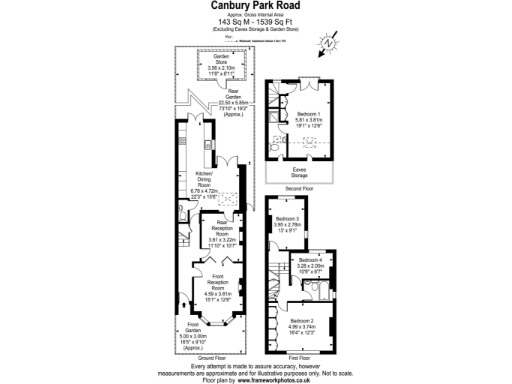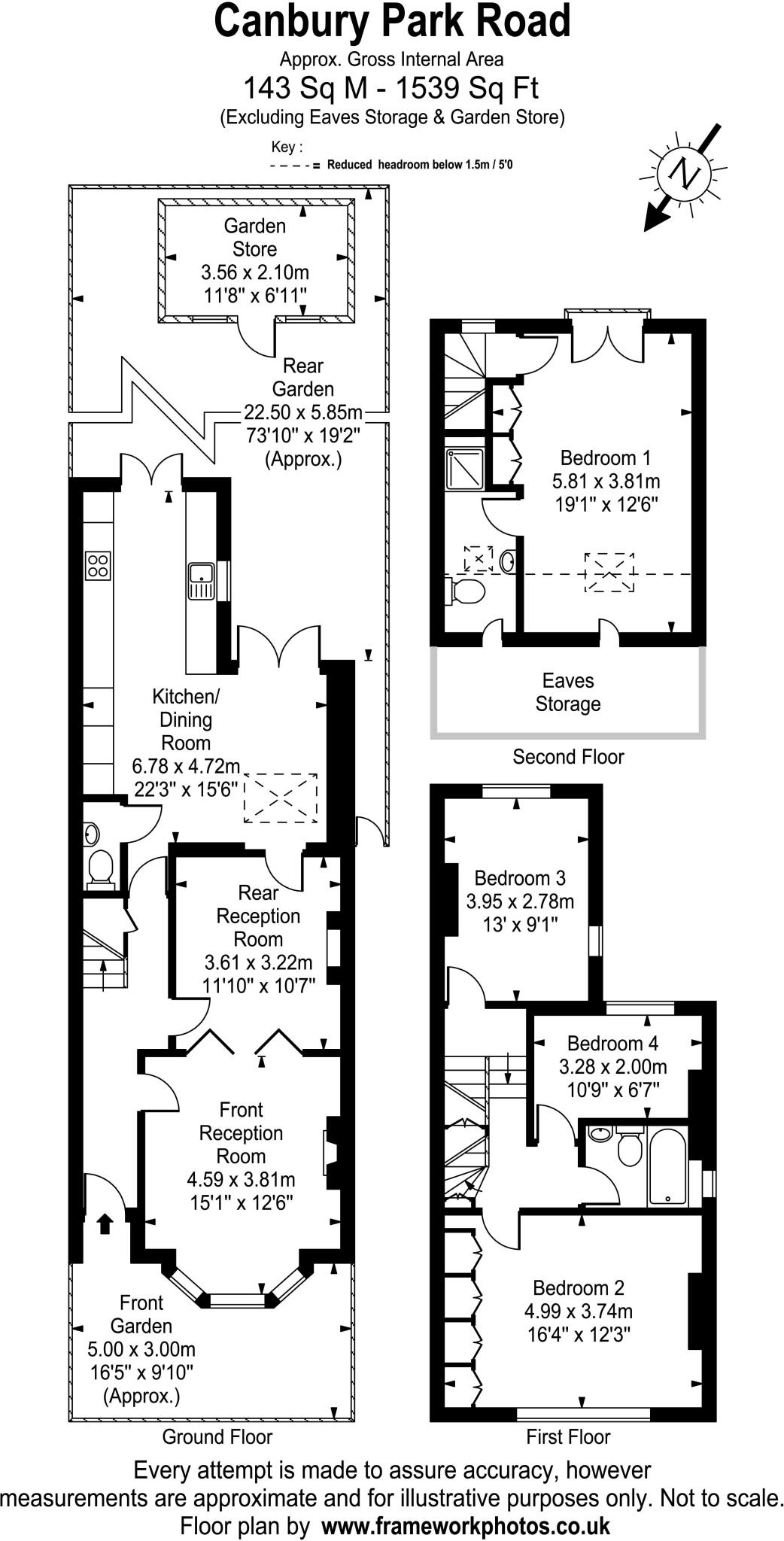Summary - 260 CANBURY PARK ROAD KINGSTON UPON THAMES KT2 6LG
4 bed 2 bath Semi-Detached
Characterful four-bedroom family home with large garden and convenient Kingston location.
Bay-fronted Victorian semi with four bedrooms and loft en-suite
This bay-fronted Victorian semi presents a spacious, characterful family home across three floors, recently extended and loft-converted to create four bedrooms and flexible living. High ceilings, sash-style bay windows and engineered wood floors mingle with contemporary additions — an open-plan kitchen/dining area opening onto a larger-than-average sunny garden and a 2021 loft conversion with en-suite.
Arranged to suit growing families, the layout includes two principal reception rooms separated by concertina doors, a practical guest WC, and generous storage including eaves. The rear extension (c.2006) and side return provide a social kitchen/dining space that flows to an L-shaped travertine patio and central lawn, plus a large shed/summer house and gated side access.
Location is a clear strength: under 10 minutes’ walk to Kingston station and four minutes to Norbiton, within catchments for highly rated primary and secondary schools, and close to riverside walks, shops and parks. Fast broadband, excellent mobile signal and very low local crime make it convenient and reassuring for family life.
Considerations: the house sits on solid brick walls with assumed no cavity insulation, so buyers should assess thermal performance and potential upgrade costs. Council tax is above average for the area. There’s no mention of off-street parking. Overall, this freehold property offers substantial living space and scope to personalise while retaining strong period features.
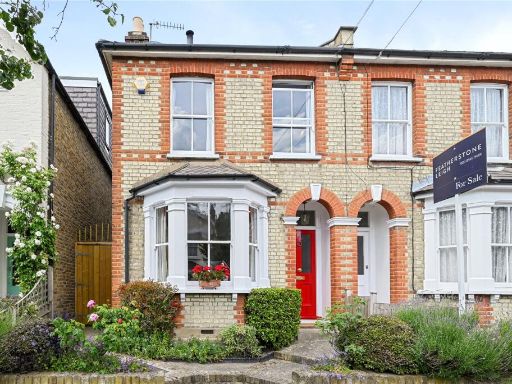 4 bedroom semi-detached house for sale in Eastbury Road, Kingston upon Thames, KT2 — £1,250,000 • 4 bed • 2 bath • 1604 ft²
4 bedroom semi-detached house for sale in Eastbury Road, Kingston upon Thames, KT2 — £1,250,000 • 4 bed • 2 bath • 1604 ft²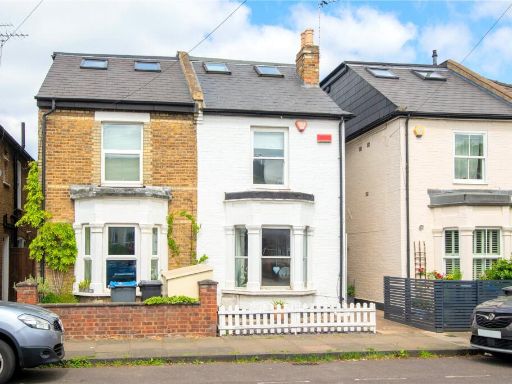 5 bedroom semi-detached house for sale in Canbury Park Road, Kingston upon Thames, KT2 — £999,950 • 5 bed • 2 bath • 1447 ft²
5 bedroom semi-detached house for sale in Canbury Park Road, Kingston upon Thames, KT2 — £999,950 • 5 bed • 2 bath • 1447 ft²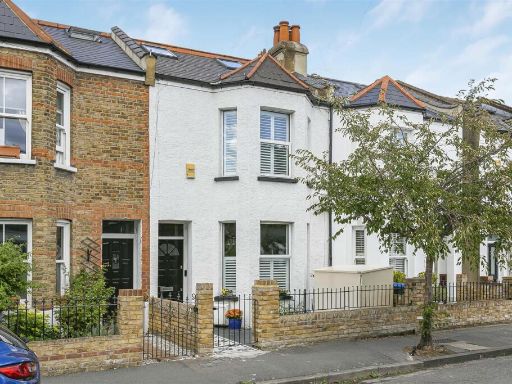 3 bedroom terraced house for sale in Canbury Park Road, Kingston Upon Thames, KT2 — £885,000 • 3 bed • 2 bath • 1250 ft²
3 bedroom terraced house for sale in Canbury Park Road, Kingston Upon Thames, KT2 — £885,000 • 3 bed • 2 bath • 1250 ft²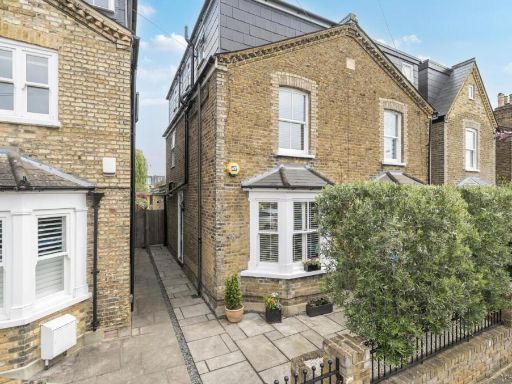 4 bedroom semi-detached house for sale in Willoughby Road, Kingston Upon Thames, KT2 — £1,100,000 • 4 bed • 2 bath • 1367 ft²
4 bedroom semi-detached house for sale in Willoughby Road, Kingston Upon Thames, KT2 — £1,100,000 • 4 bed • 2 bath • 1367 ft²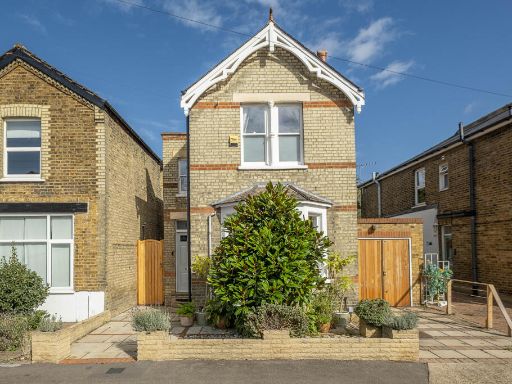 3 bedroom detached house for sale in Canbury Park Road, Kingston Upon Thames, KT2 — £1,250,000 • 3 bed • 1 bath • 1358 ft²
3 bedroom detached house for sale in Canbury Park Road, Kingston Upon Thames, KT2 — £1,250,000 • 3 bed • 1 bath • 1358 ft²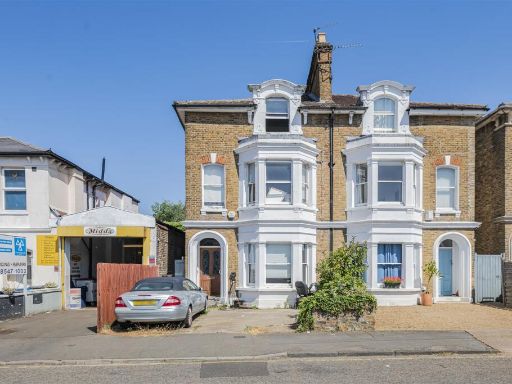 4 bedroom semi-detached house for sale in Clifton Road, Kingston Upon Thames, KT2 — £1,000,000 • 4 bed • 2 bath • 1700 ft²
4 bedroom semi-detached house for sale in Clifton Road, Kingston Upon Thames, KT2 — £1,000,000 • 4 bed • 2 bath • 1700 ft²