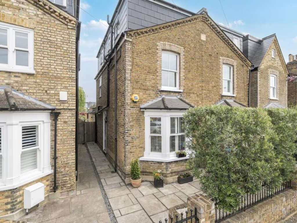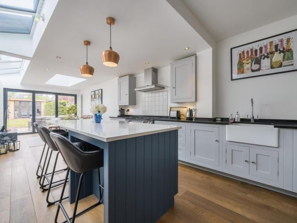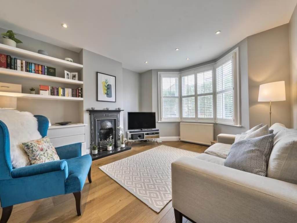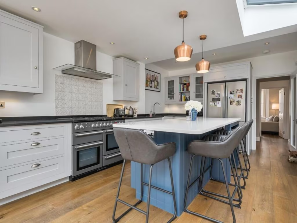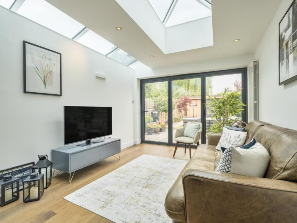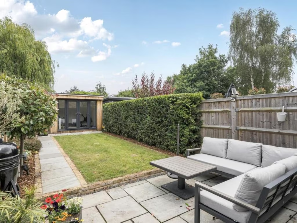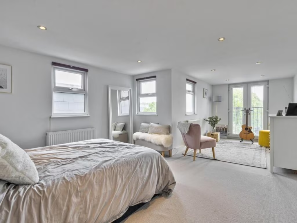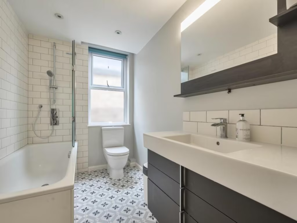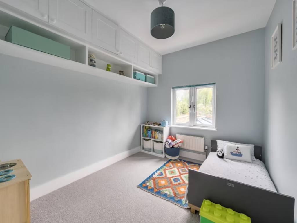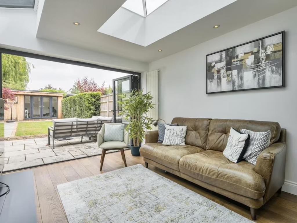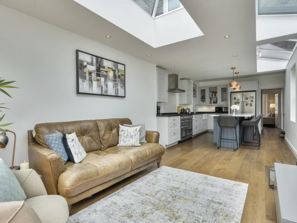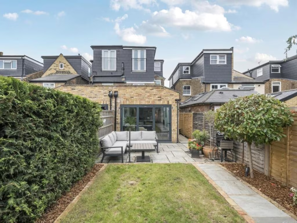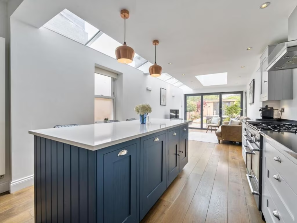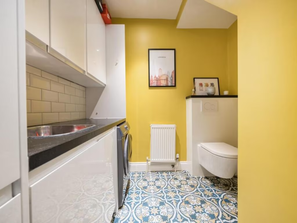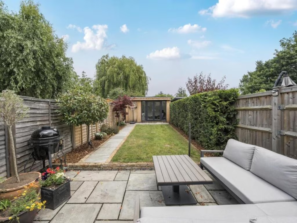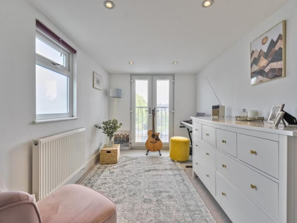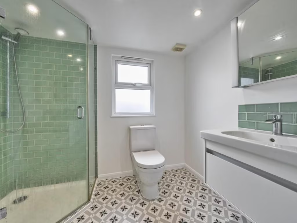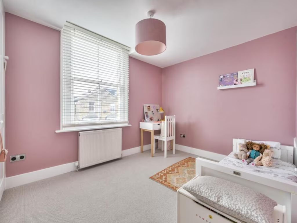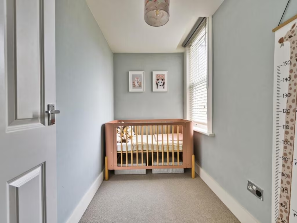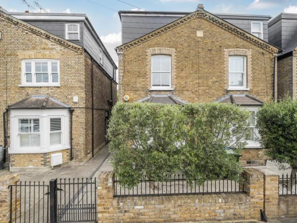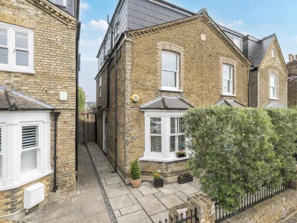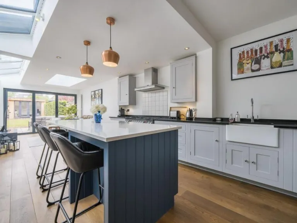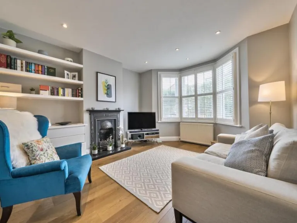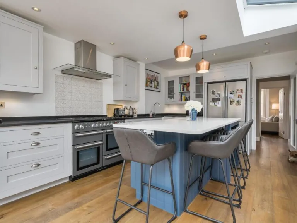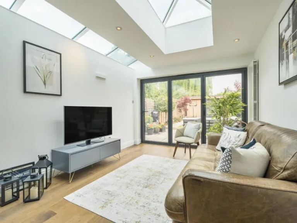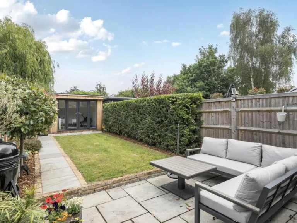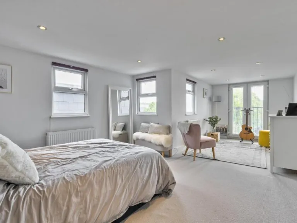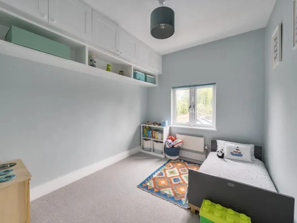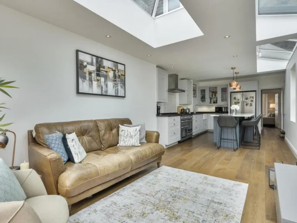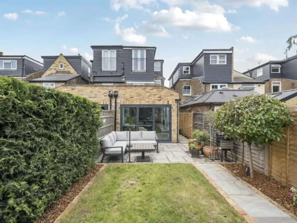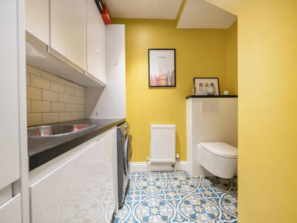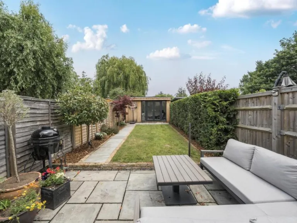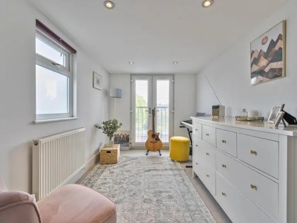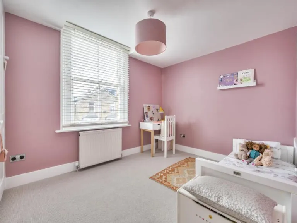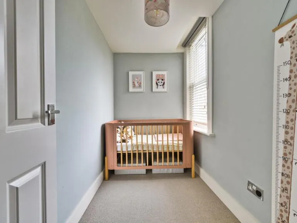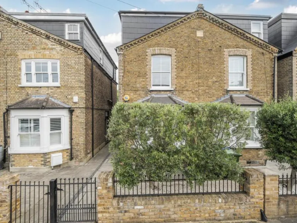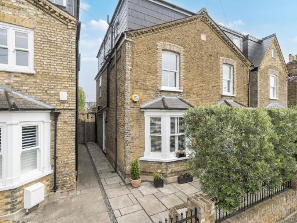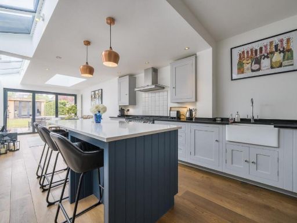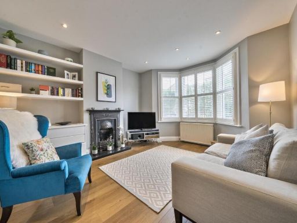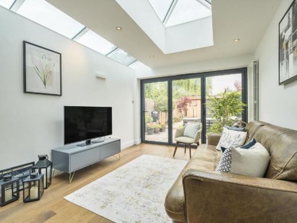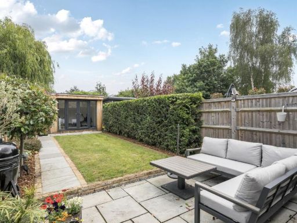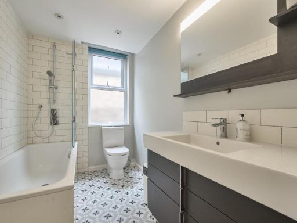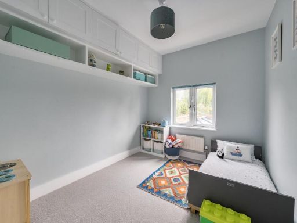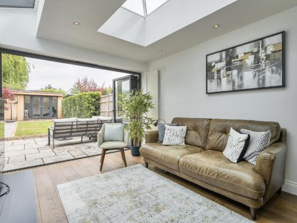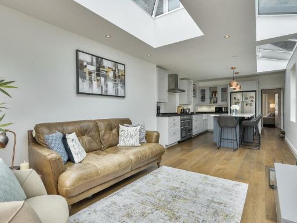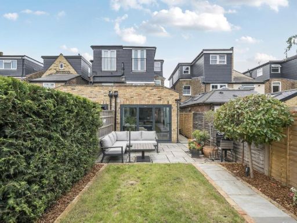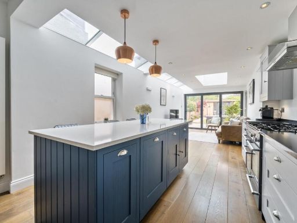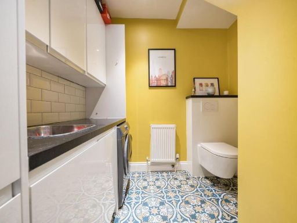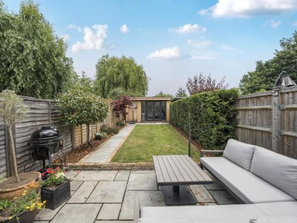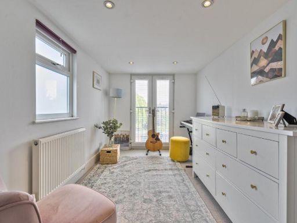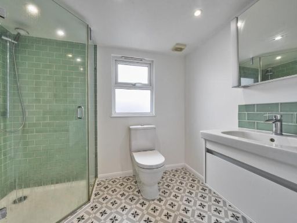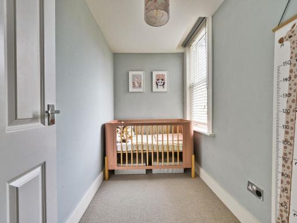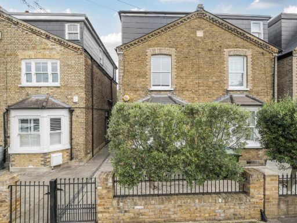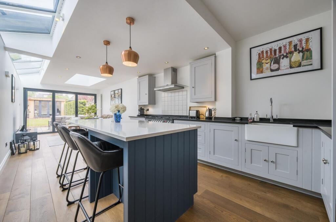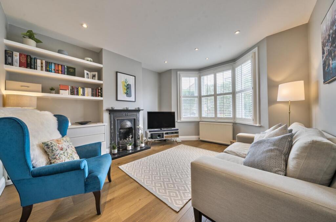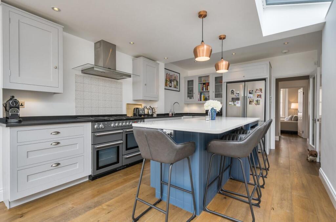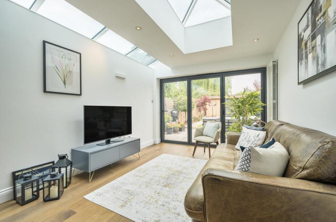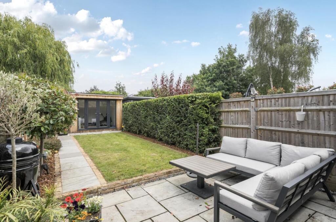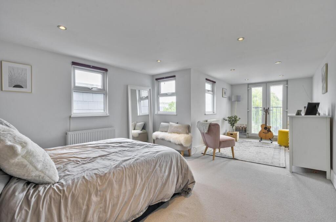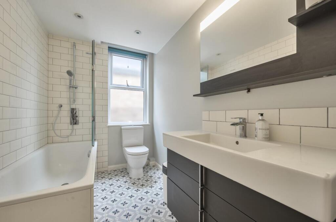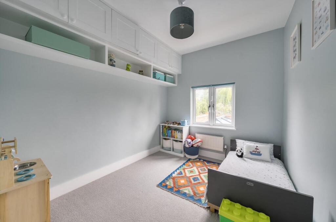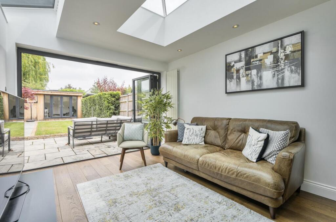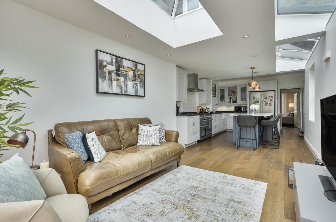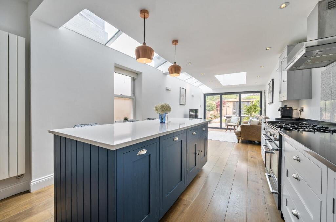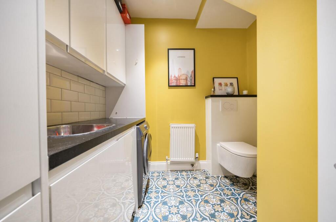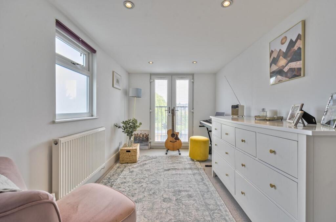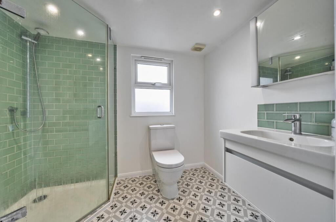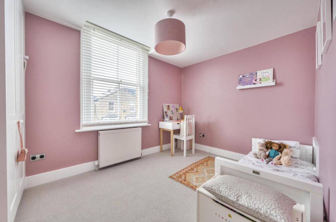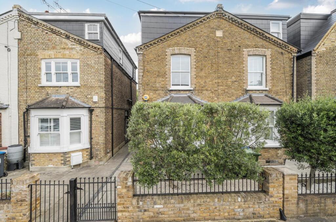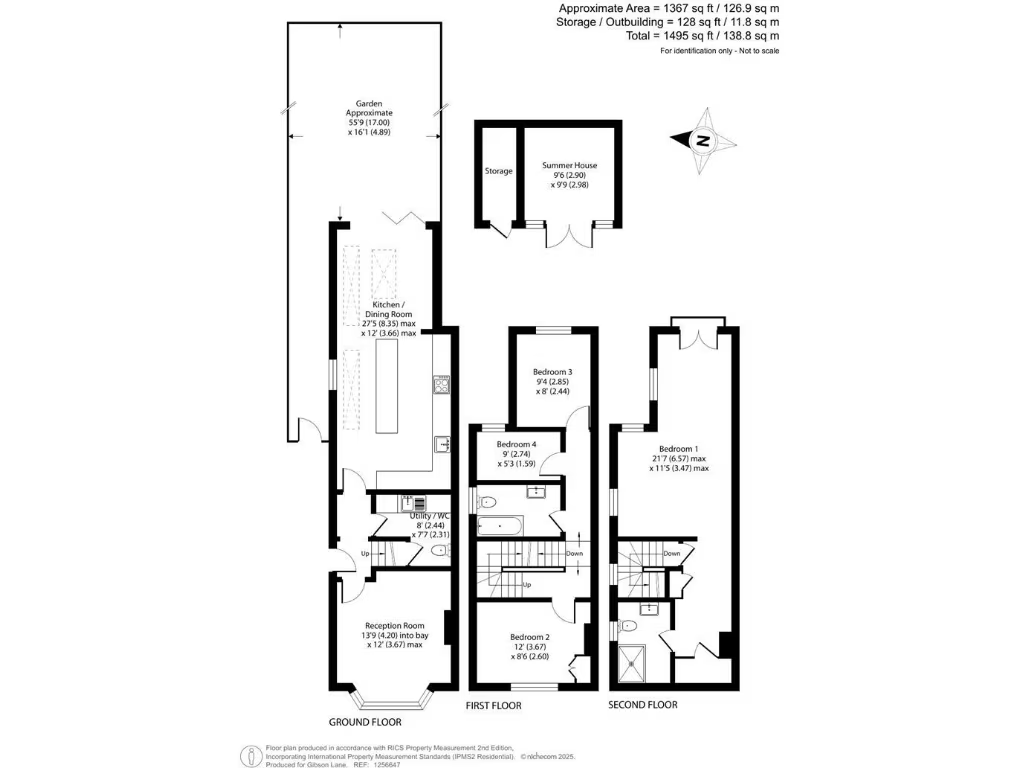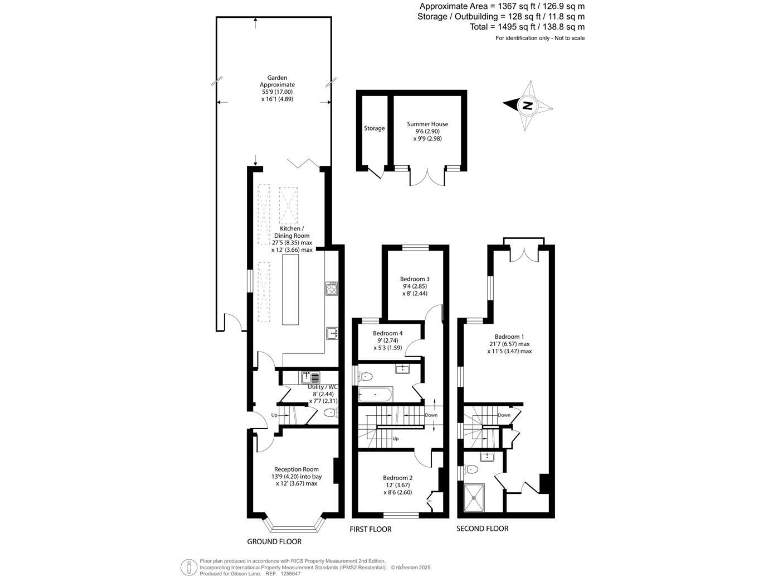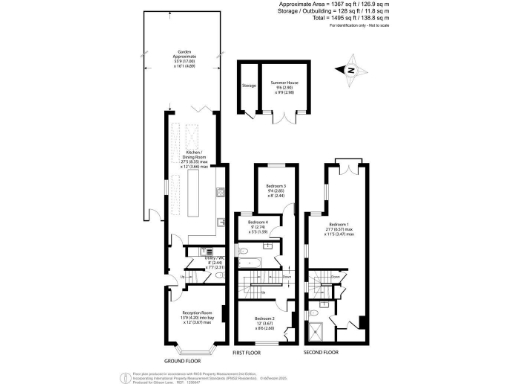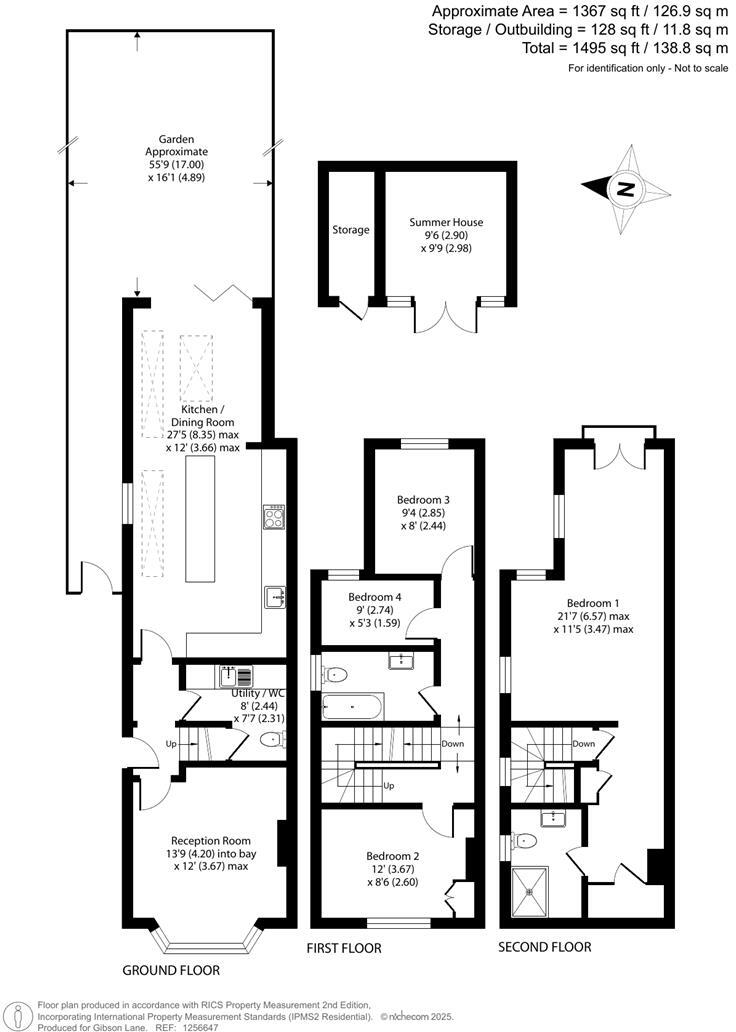Summary - 58 WILLOUGHBY ROAD KINGSTON UPON THAMES KT2 6LJ
4 bed 2 bath Semi-Detached
Spacious four-bedroom home with large open-plan kitchen and versatile outbuilding.
Victorian semi‑detached home over three floors
A spacious Victorian semi-detached home arranged over three floors, this Four-bedroom property blends period character with contemporary finishes. The ground floor features a formal reception with bay window and a large open-plan kitchen/dining/living space with island and rooflights that opens onto a well-kept rear garden and a versatile outbuilding currently used as a gym.
The first floor provides three bedrooms and a modern family bathroom, while the top-floor master suite includes an en-suite bathroom and a Juliet balcony that brings in light and air. Practical additions include a utility room and a downstairs WC, plus double glazing fitted since 2002 and gas central heating via boiler and radiators.
Location is a strong selling point: North Kingston position between Richmond Park and the Thames, close to Norbiton and Kingston stations for direct services to Waterloo, excellent local schools, and quick access to the A3 and M25. Broadband and mobile signal are both strong, and the area is very affluent with very low crime.
Notable drawbacks are factual and straightforward: the property’s solid brick walls are assumed to lack cavity insulation, contributing to an EPC rating of C and leaving scope for energy-efficiency improvements. The rear garden and plot are modest in size compared with suburban standards. Buyers seeking a larger garden or top-tier energy performance should factor potential upgrade costs into their decision.
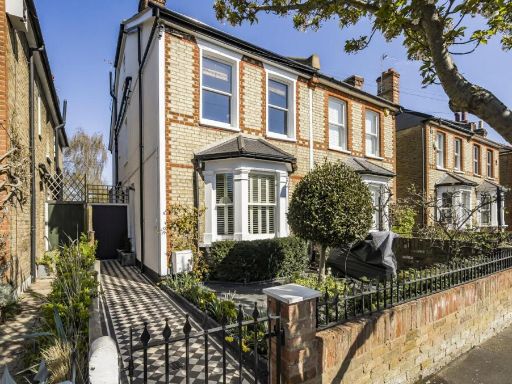 4 bedroom semi-detached house for sale in Wyndham Road, Kingston Upon Thames, KT2 — £1,200,000 • 4 bed • 2 bath • 1550 ft²
4 bedroom semi-detached house for sale in Wyndham Road, Kingston Upon Thames, KT2 — £1,200,000 • 4 bed • 2 bath • 1550 ft²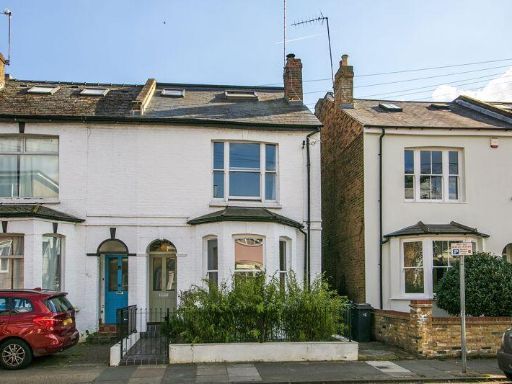 4 bedroom semi-detached house for sale in Canbury Park Road, Kingston-Upon-Thames, KT2 — £1,185,000 • 4 bed • 2 bath • 1539 ft²
4 bedroom semi-detached house for sale in Canbury Park Road, Kingston-Upon-Thames, KT2 — £1,185,000 • 4 bed • 2 bath • 1539 ft²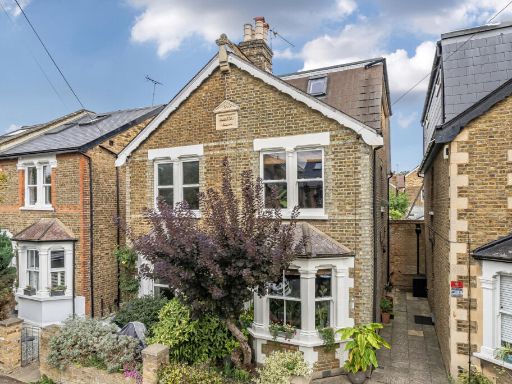 3 bedroom semi-detached house for sale in Clifton Road, Kingston Upon Thames, KT2 — £995,000 • 3 bed • 2 bath • 1010 ft²
3 bedroom semi-detached house for sale in Clifton Road, Kingston Upon Thames, KT2 — £995,000 • 3 bed • 2 bath • 1010 ft²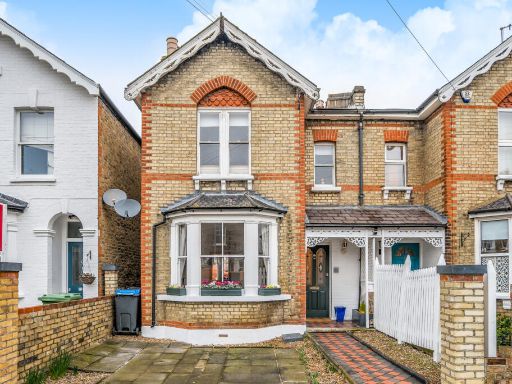 4 bedroom semi-detached house for sale in Gibbon Road, Kingston Upon Thames, KT2 — £1,175,000 • 4 bed • 2 bath • 1486 ft²
4 bedroom semi-detached house for sale in Gibbon Road, Kingston Upon Thames, KT2 — £1,175,000 • 4 bed • 2 bath • 1486 ft²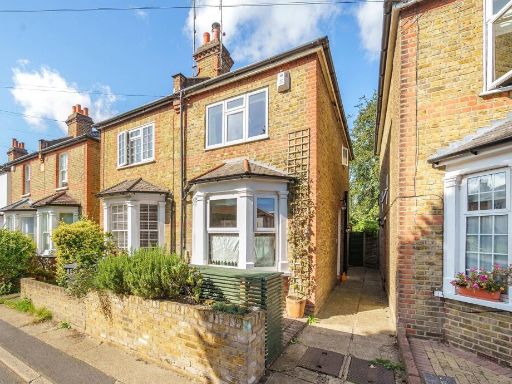 3 bedroom semi-detached house for sale in Avenue Road, Kingston Upon Thames, KT1 — £725,000 • 3 bed • 1 bath • 932 ft²
3 bedroom semi-detached house for sale in Avenue Road, Kingston Upon Thames, KT1 — £725,000 • 3 bed • 1 bath • 932 ft²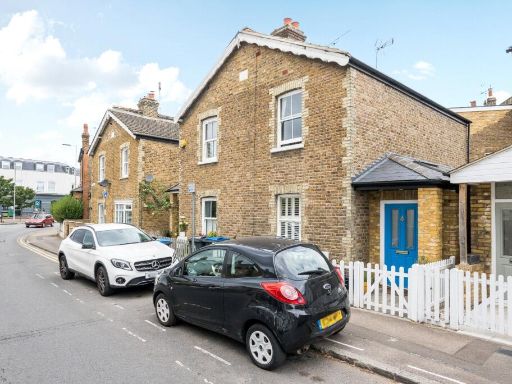 2 bedroom semi-detached house for sale in Kings Road, Kingston Upon Thames, KT2 — £749,950 • 2 bed • 1 bath • 788 ft²
2 bedroom semi-detached house for sale in Kings Road, Kingston Upon Thames, KT2 — £749,950 • 2 bed • 1 bath • 788 ft²