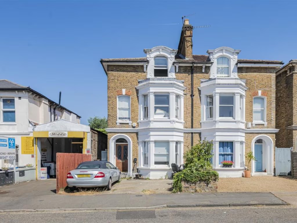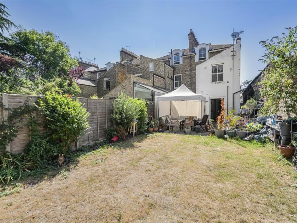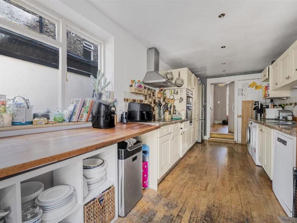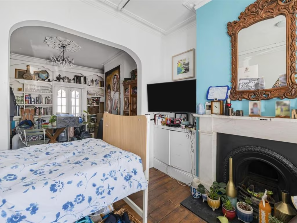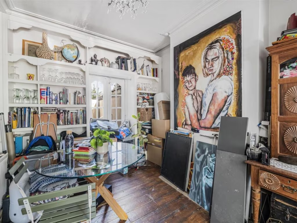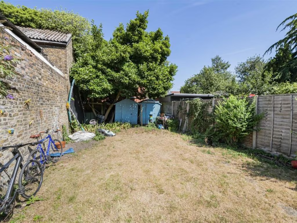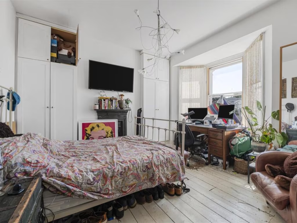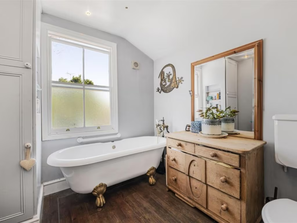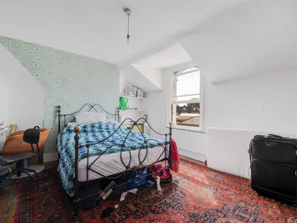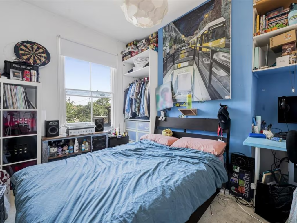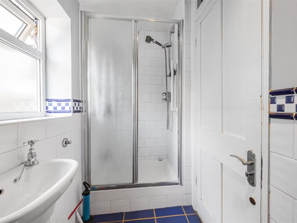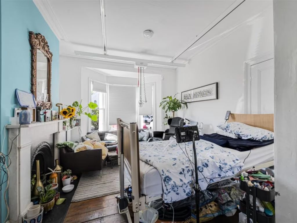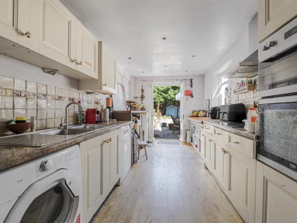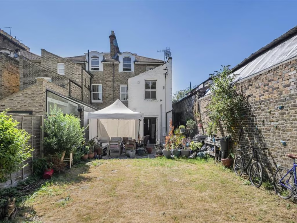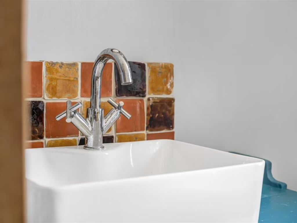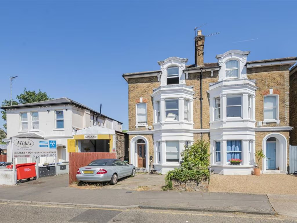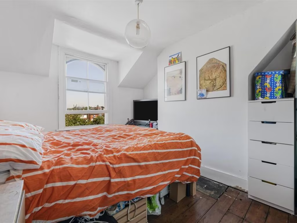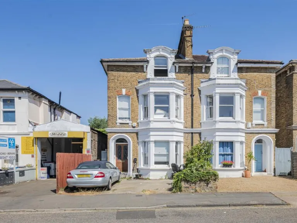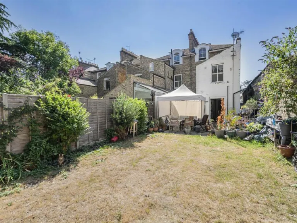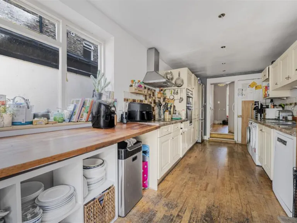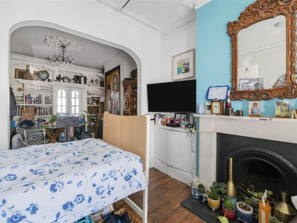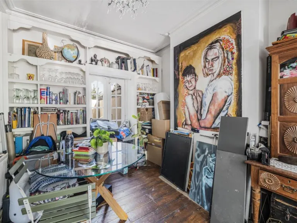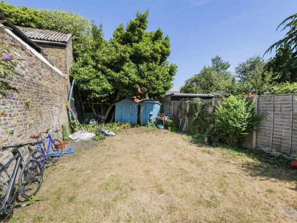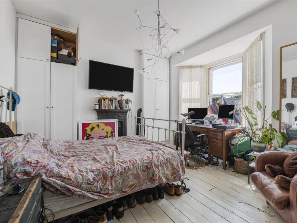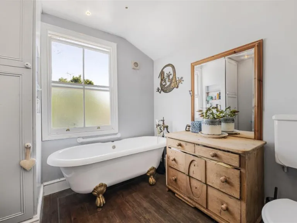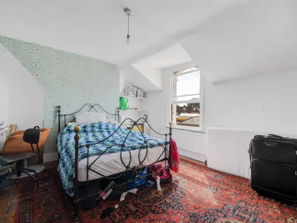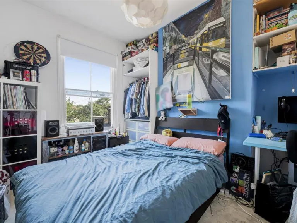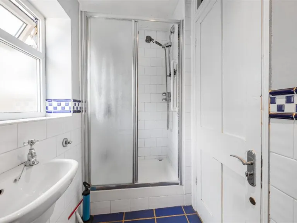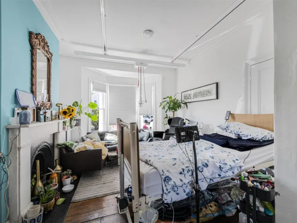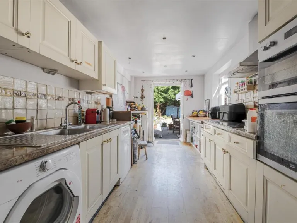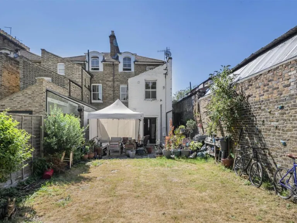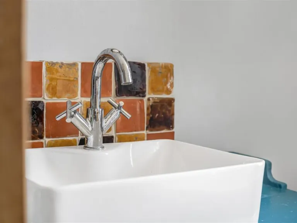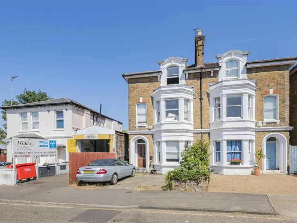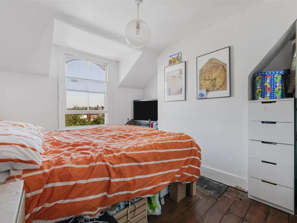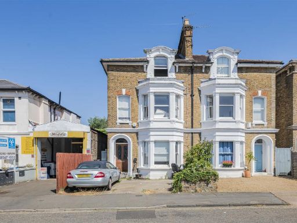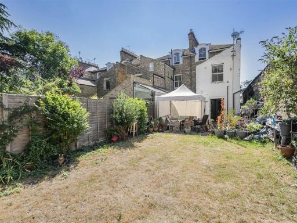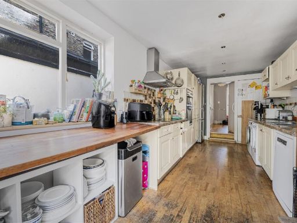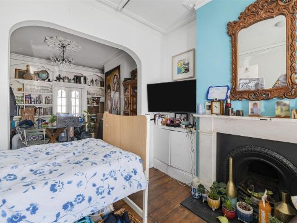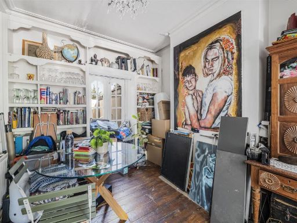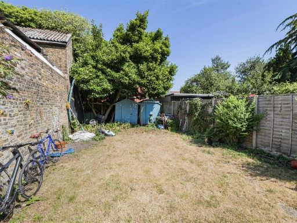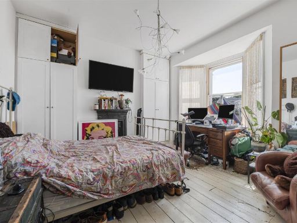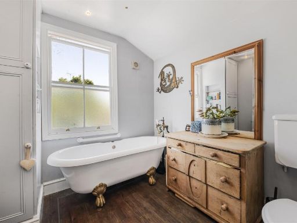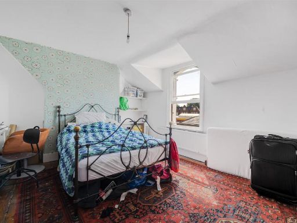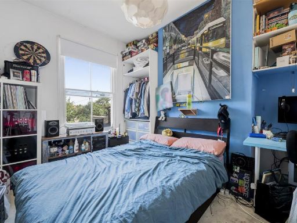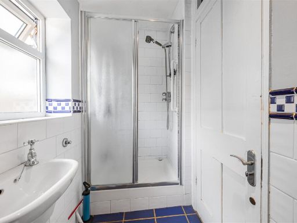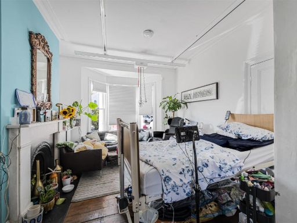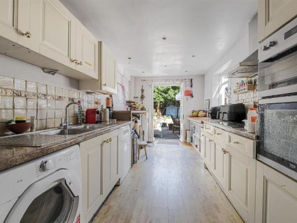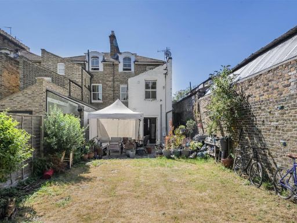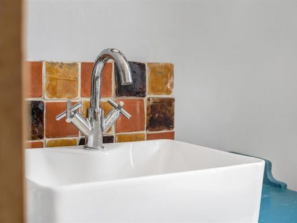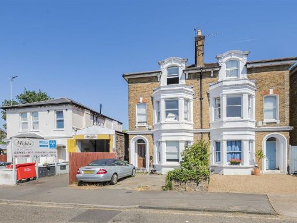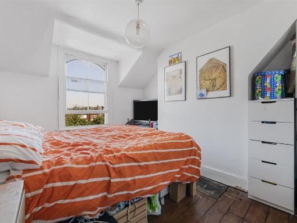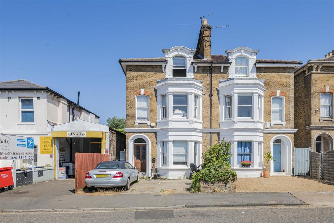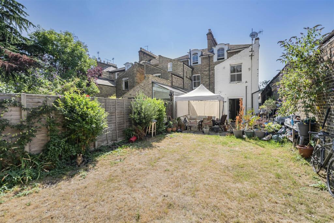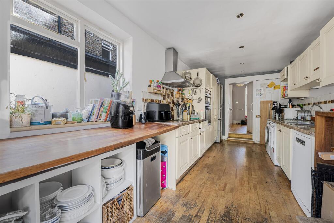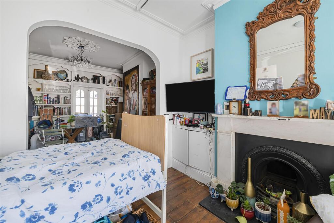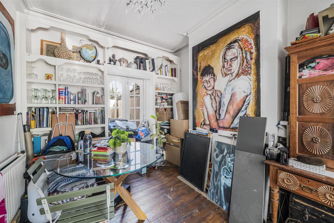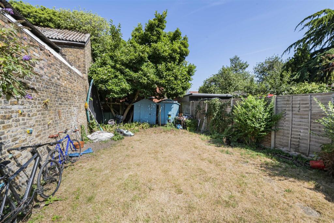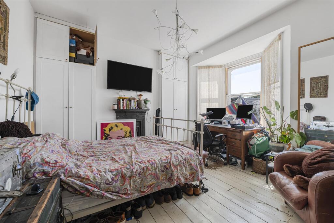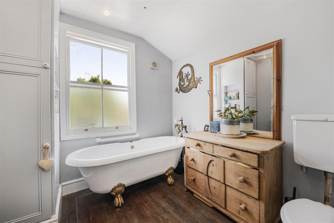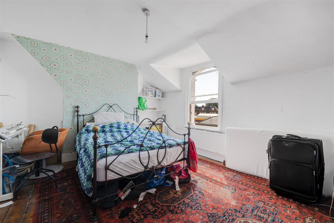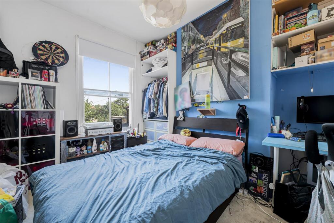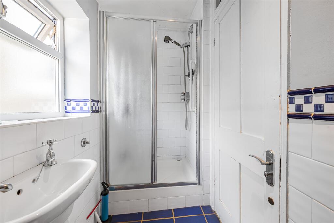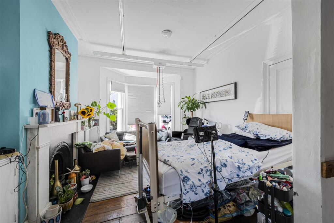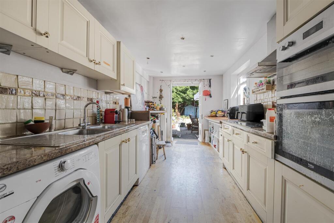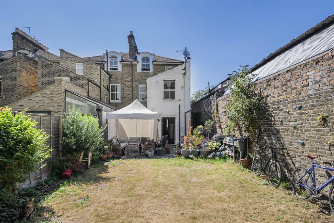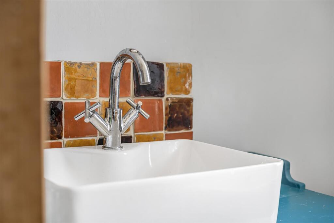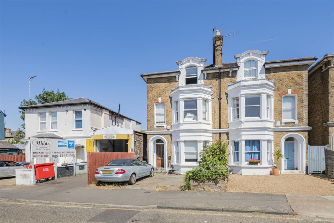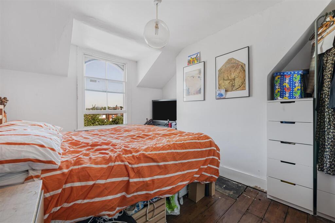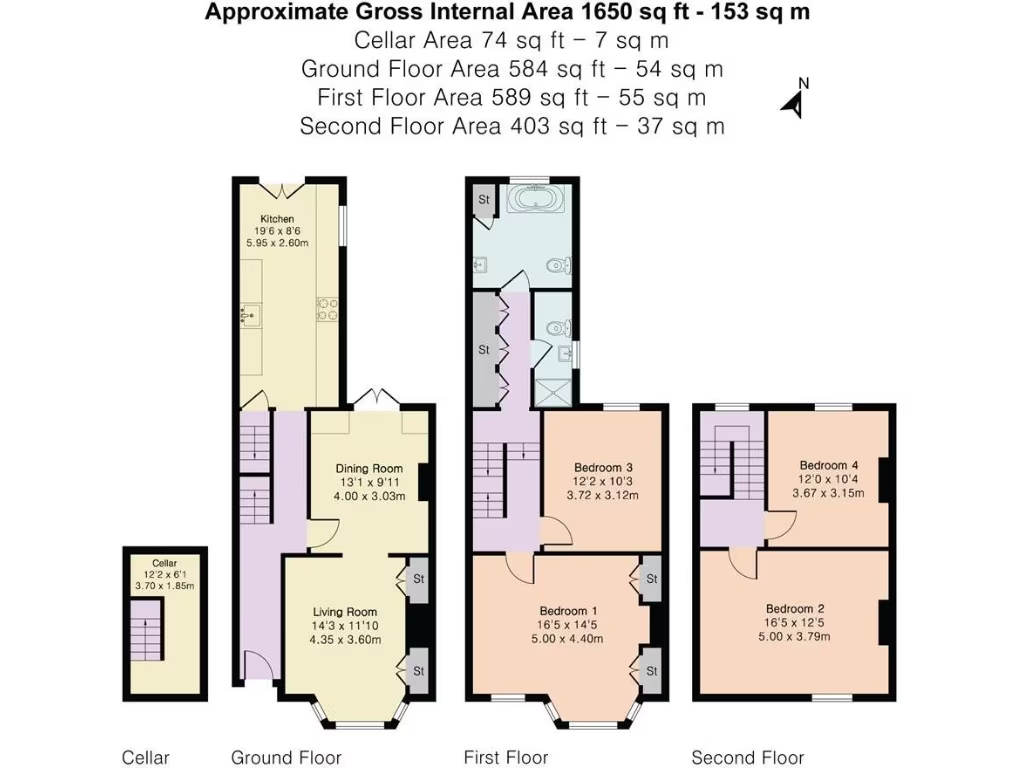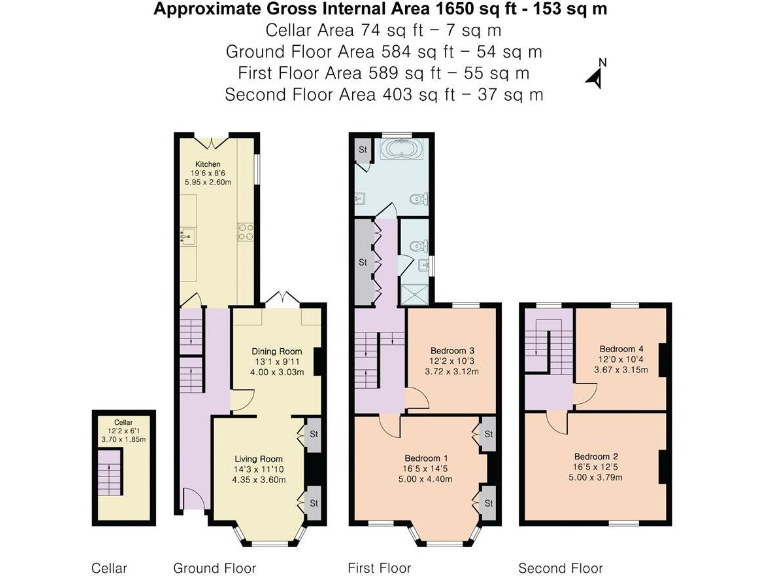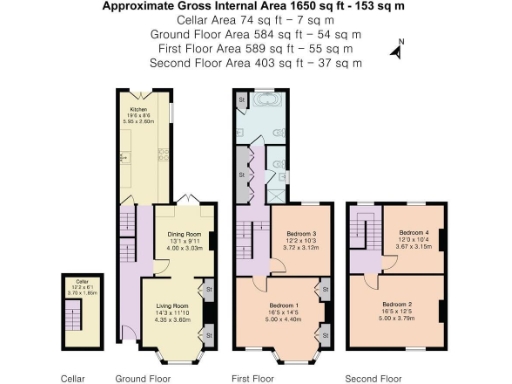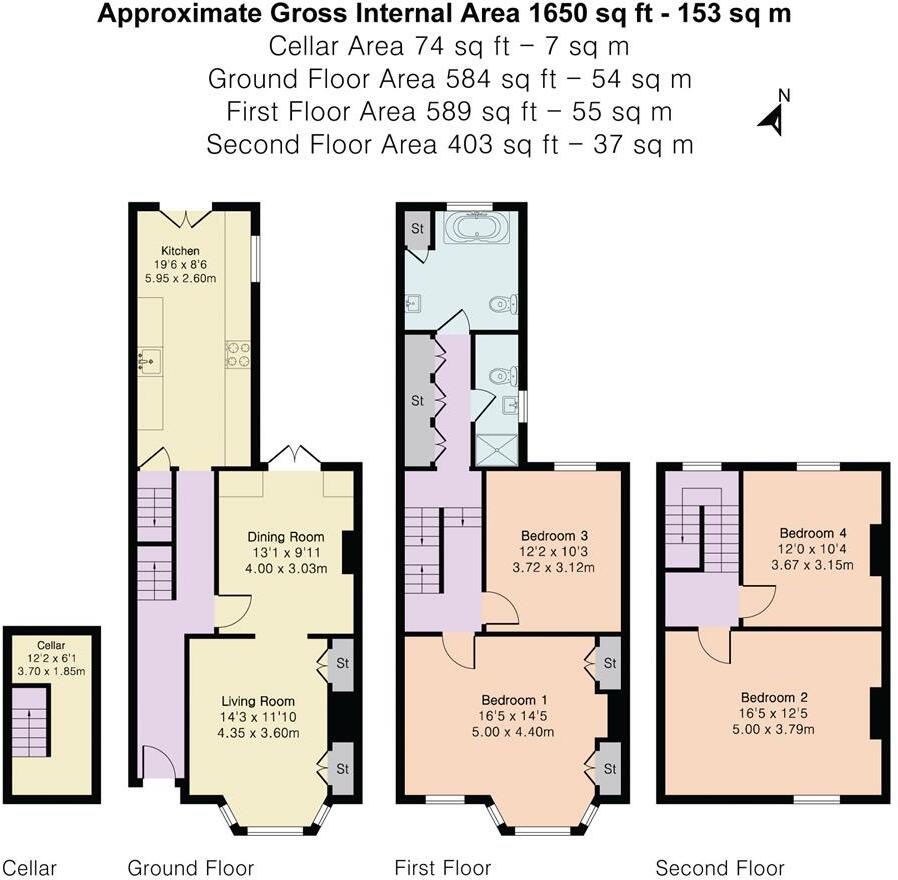Summary - 12 CLIFTON ROAD KINGSTON UPON THAMES KT2 6PW
4 bed 2 bath Semi-Detached
Four double bedrooms across three floors
Large double reception with bay window and high ceilings
Private rear garden, cellar and off‑street parking
Two bath/shower rooms; family‑friendly layout
Potential to extend subject to planning permission (STPP)
EPC D; solid brick walls, likely need insulation upgrades
Council Tax Band F — higher running costs to consider
Double glazing present; installation date unknown
A handsome Victorian semi‑detached family home arranged over three floors, offering about 1,700 sqft of flexible living space and period detail throughout. High ceilings, a large bay in the double reception room and original fireplaces deliver strong character, while four double bedrooms and two bath/shower rooms suit family life or multi‑occupancy.
Practical benefits include off‑street parking, a private rear garden, cellar storage and fast broadband/mobile connectivity. The house sits close to Richmond Park, the Thames and good rail links (Kingston/Norbiton), with excellent local schools nearby — appealing to families and professionals.
Important points to note: the property has an EPC rating of D and solid brick walls with no assumed cavity insulation, so upgrading thermal performance may be needed. Double glazing is present but installation date is unknown. Council Tax Band F is expensive. The house presents renovation and extension potential (STPP), making it attractive for buyers who want to add value but requiring further investment and planning.
Overall, this is a roomy period home in a very affluent area with strong transport, schooling and green‑space credentials. It will suit buyers seeking spacious family accommodation with character who are prepared to carry out targeted improvements to modernise energy efficiency and personalise the interior.
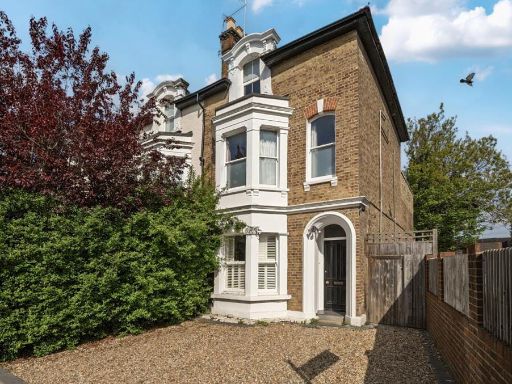 5 bedroom house for sale in Clifton Road, Kingston Upon Thames, KT2 — £1,100,000 • 5 bed • 2 bath • 2000 ft²
5 bedroom house for sale in Clifton Road, Kingston Upon Thames, KT2 — £1,100,000 • 5 bed • 2 bath • 2000 ft²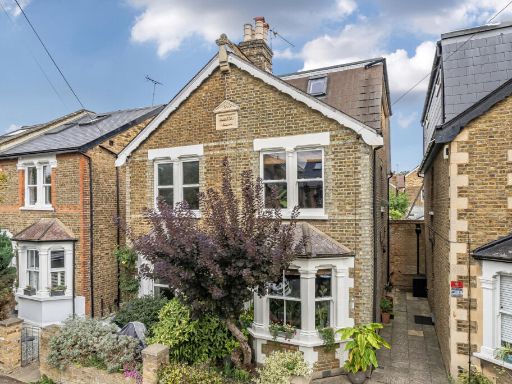 3 bedroom semi-detached house for sale in Clifton Road, Kingston Upon Thames, KT2 — £995,000 • 3 bed • 2 bath • 1010 ft²
3 bedroom semi-detached house for sale in Clifton Road, Kingston Upon Thames, KT2 — £995,000 • 3 bed • 2 bath • 1010 ft²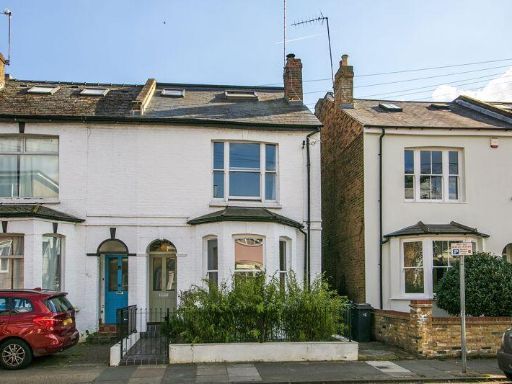 4 bedroom semi-detached house for sale in Canbury Park Road, Kingston-Upon-Thames, KT2 — £1,185,000 • 4 bed • 2 bath • 1539 ft²
4 bedroom semi-detached house for sale in Canbury Park Road, Kingston-Upon-Thames, KT2 — £1,185,000 • 4 bed • 2 bath • 1539 ft²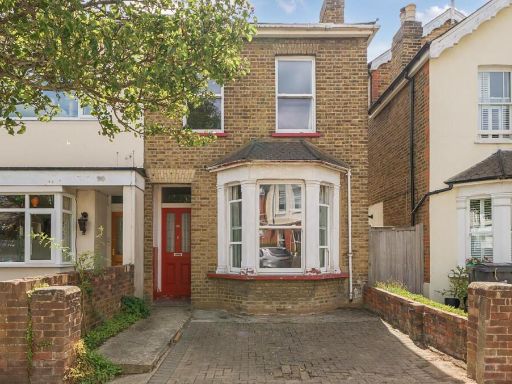 3 bedroom semi-detached house for sale in Kings Road, Kingston Upon Thames, KT2 — £825,000 • 3 bed • 1 bath • 1505 ft²
3 bedroom semi-detached house for sale in Kings Road, Kingston Upon Thames, KT2 — £825,000 • 3 bed • 1 bath • 1505 ft²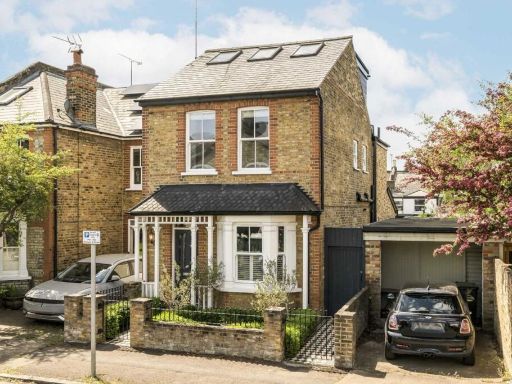 4 bedroom detached house for sale in Clifton Road, Kingston Upon Thames, KT2 — £1,275,000 • 4 bed • 3 bath • 1647 ft²
4 bedroom detached house for sale in Clifton Road, Kingston Upon Thames, KT2 — £1,275,000 • 4 bed • 3 bath • 1647 ft²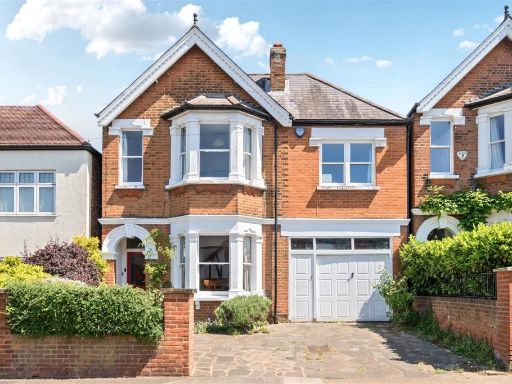 4 bedroom detached house for sale in Park Road, Kingston Upon Thames, KT2 — £1,625,000 • 4 bed • 2 bath • 1684 ft²
4 bedroom detached house for sale in Park Road, Kingston Upon Thames, KT2 — £1,625,000 • 4 bed • 2 bath • 1684 ft²