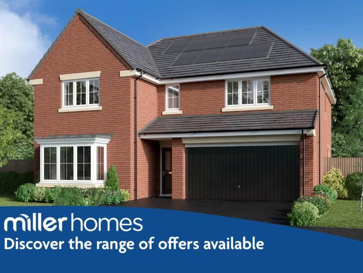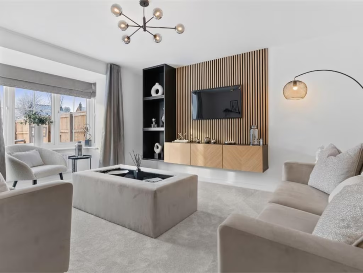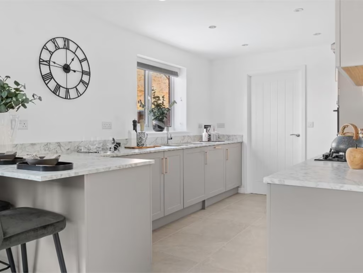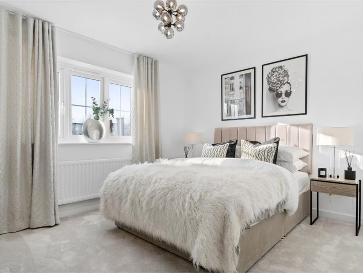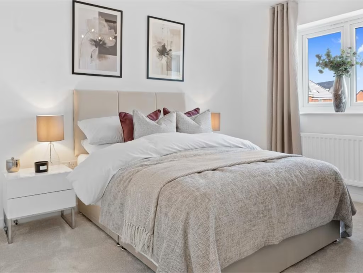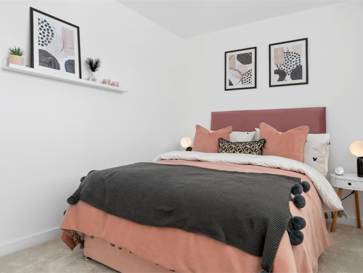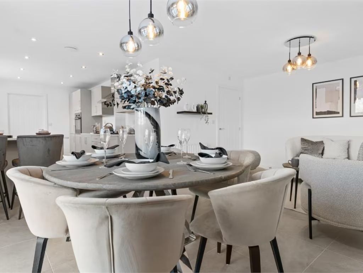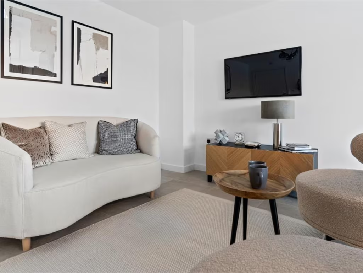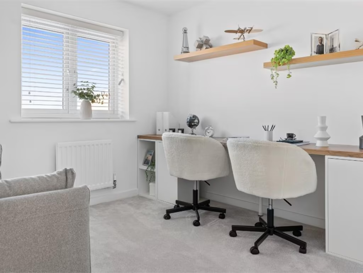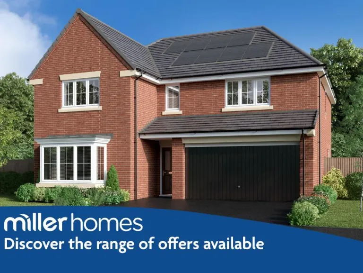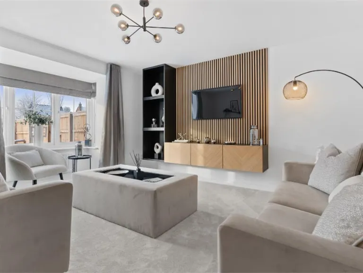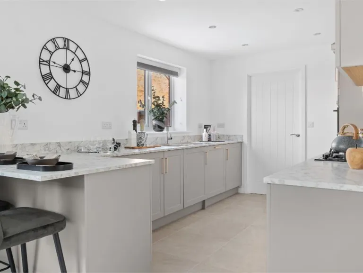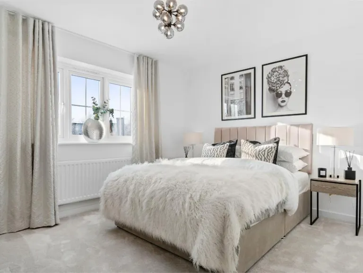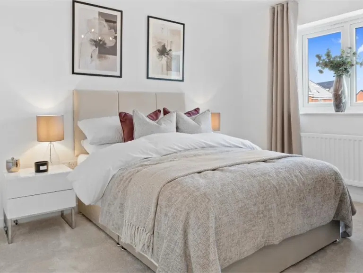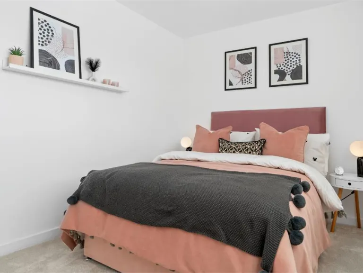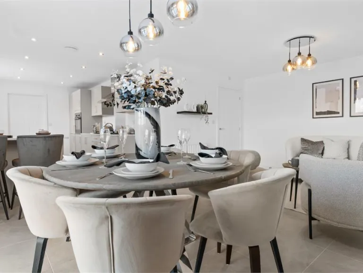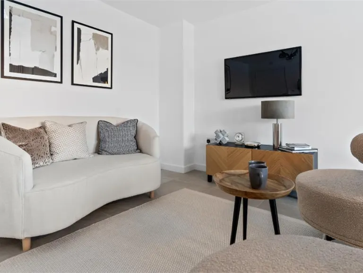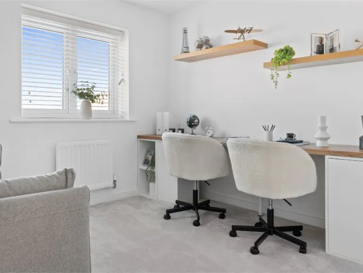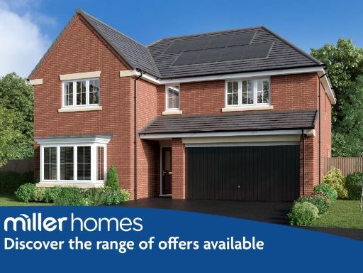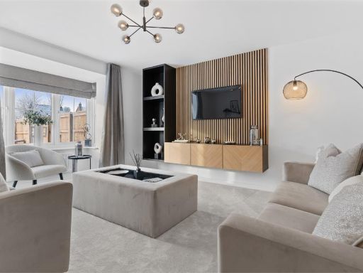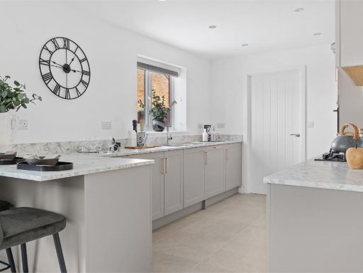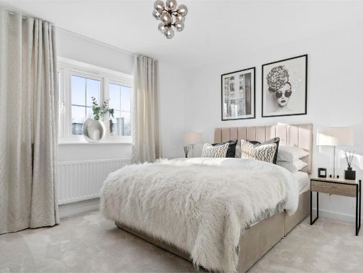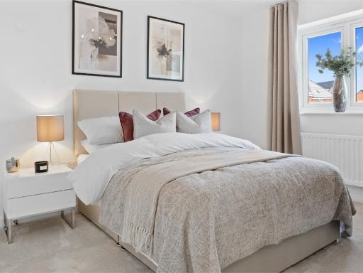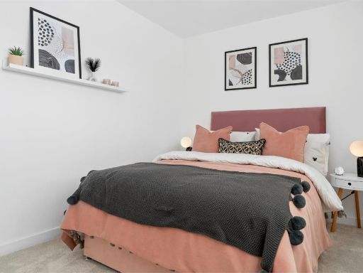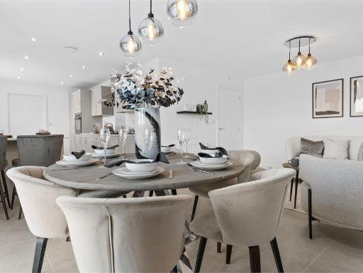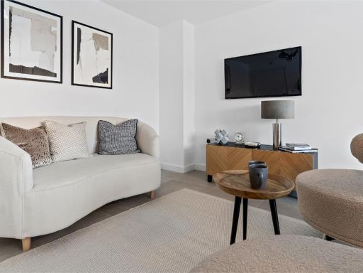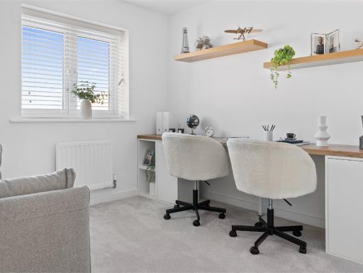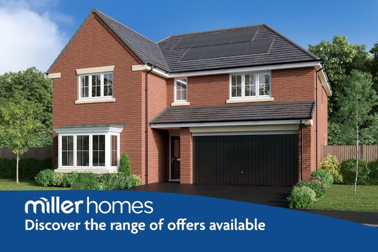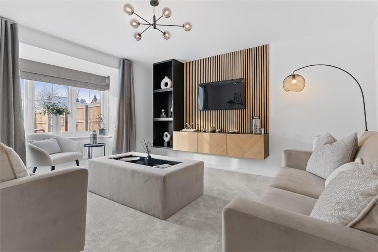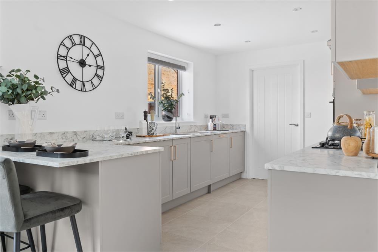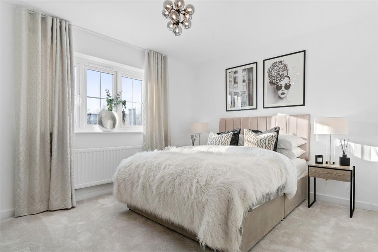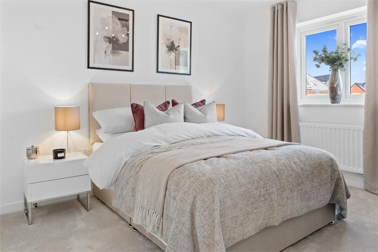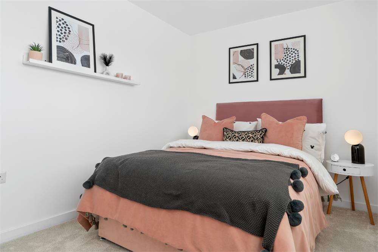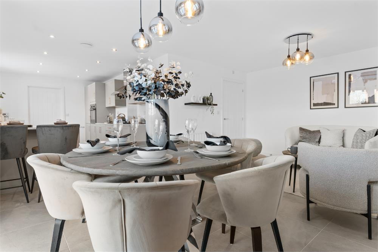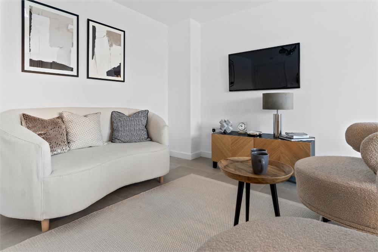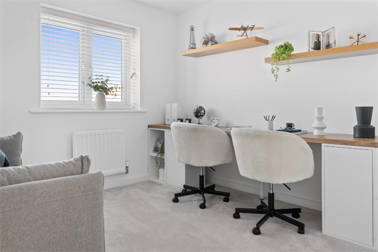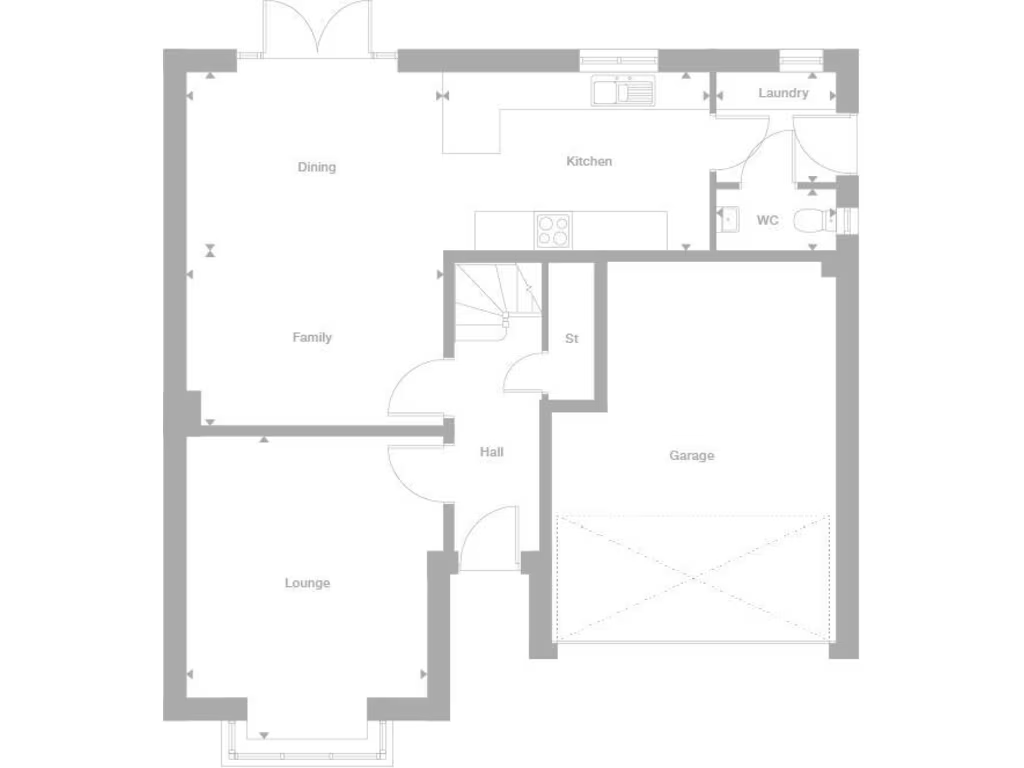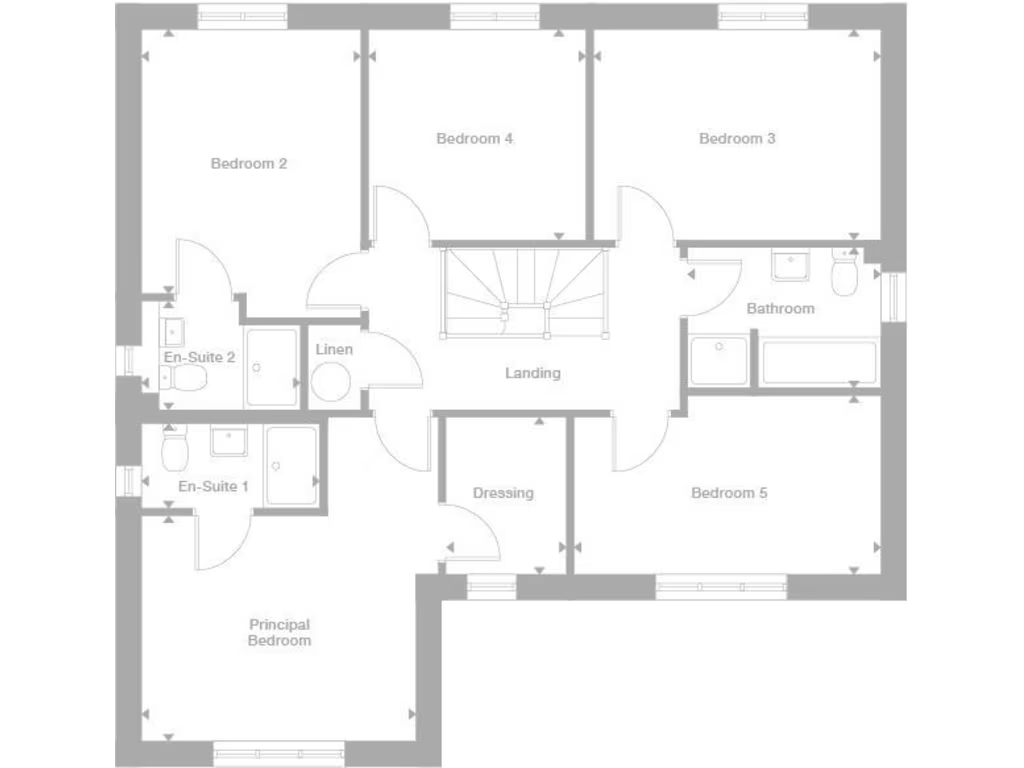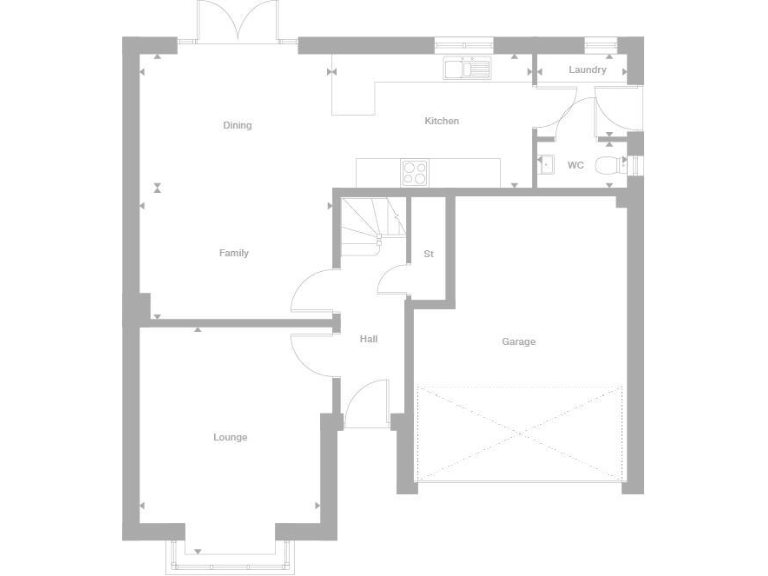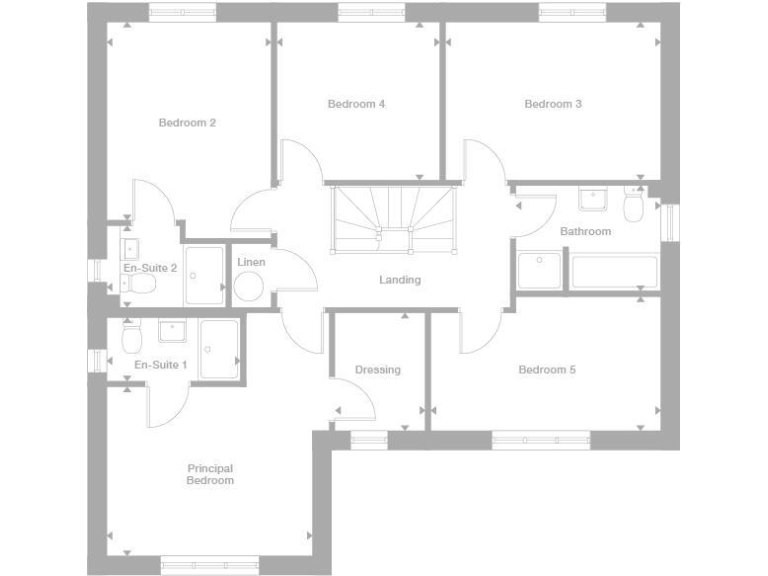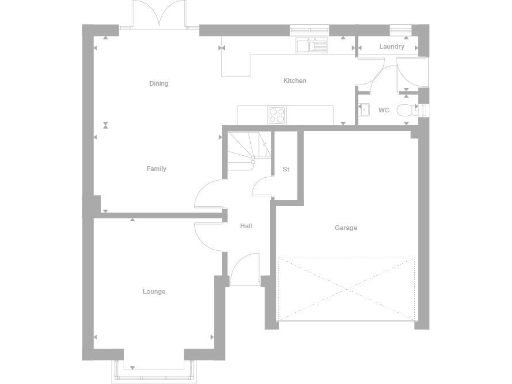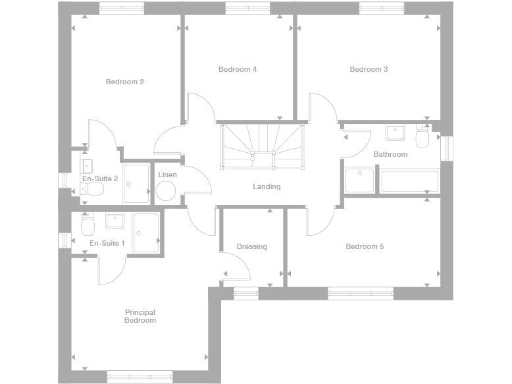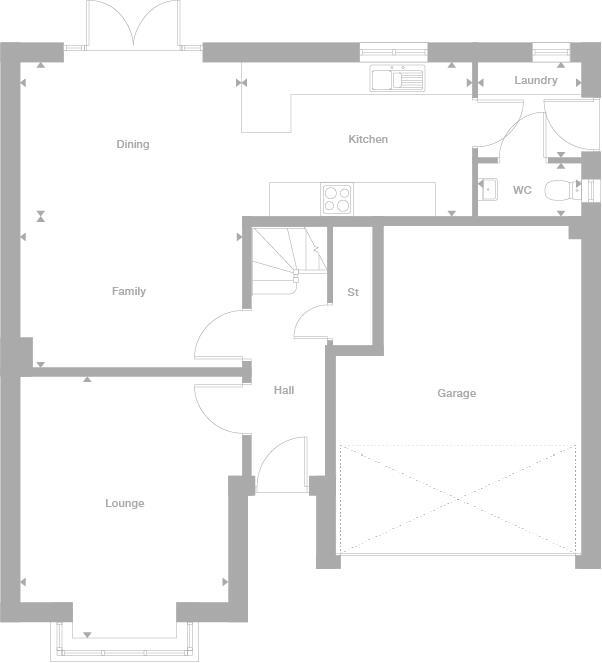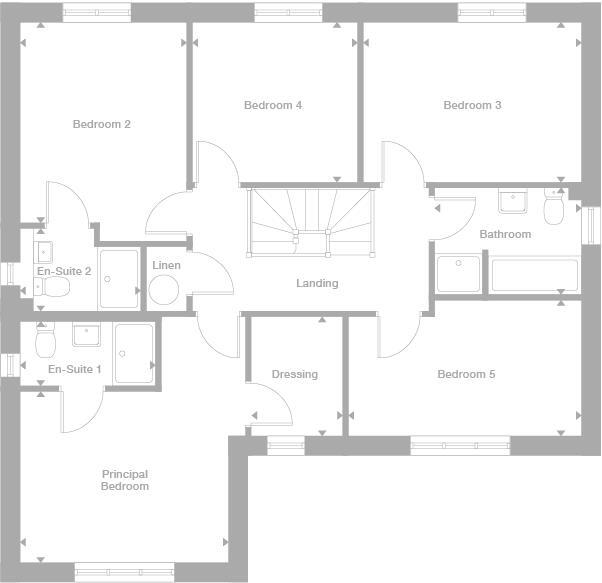Summary - Lunts Heath Road,
Widnes,
WA85RY WA8 5RY
5 bed 1 bath Detached
Energy‑efficient five‑bed new build with double garage and NHBC warranty..
Double garage and private garden with French doors for indoor‑outdoor flow
10‑year NHBC warranty; energy‑efficient new‑build construction
Five bedrooms including dressing room; two en‑suites noted in brochure
Total internal area listed as 1,056 sq ft — compact for five bedrooms
Tenure not confirmed; ask for lease/tenure details before exchange
Annual service charge £167; average broadband and mobile signal
5% deposit paid or part‑exchange on selected plots; Plot 12 upgrades included
Small plot size and small overall footprint — verify room dimensions
This five-bedroom detached new-build at Lunts Heath Rise is designed for family life, combining contemporary styling with energy-efficient construction and a 10-year NHBC warranty. The home offers practical daily living: an open-plan kitchen/dining area with French doors to a private garden, a bay-windowed lounge, a separate laundry and a double garage for parking and storage.
Upstairs accommodation is described as five bedrooms including two en-suites and a dressing room off the principal bedroom, providing flexible sleeping arrangements and ensuite convenience. The development includes purchaser incentives on selected plots (5% deposit paid or part exchange) and some upgrades/extras included on Plot 12; a viewhome is available on site to inspect finishes and layout.
Buyers should note there are important practical points to consider. The data lists the property’s total internal area as 1,056 sq ft and the plot as small—compact proportions for a five-bedroom house—so check room sizes against your family’s needs. Tenure details are not confirmed in the information provided, and an annual service charge of £167 applies. Broadband and mobile signal are average locally.
This house will suit families seeking a modern, low‑maintenance home in a very low‑crime, affluent suburban area, and buyers who value new‑build warranties and energy efficiency. Before booking a reservation, request confirmed tenure, detailed floorplans, and a clarification of bathroom counts and internal area to ensure the layout meets your requirements.
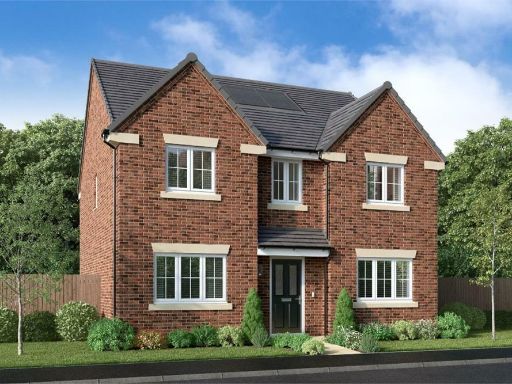 4 bedroom detached house for sale in Lunts Heath Road,
Widnes,
WA85RY, WA8 — £494,995 • 4 bed • 1 bath • 964 ft²
4 bedroom detached house for sale in Lunts Heath Road,
Widnes,
WA85RY, WA8 — £494,995 • 4 bed • 1 bath • 964 ft²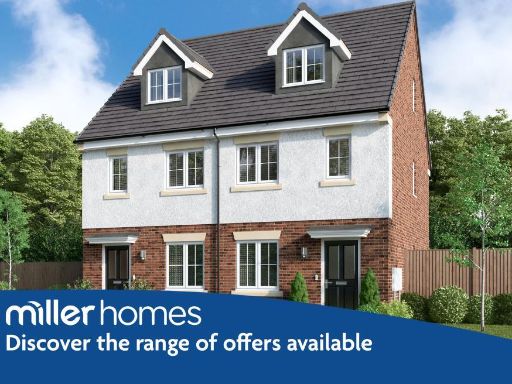 3 bedroom semi-detached house for sale in Lunts Heath Road,
Widnes,
WA85RY, WA8 — £299,995 • 3 bed • 1 bath • 596 ft²
3 bedroom semi-detached house for sale in Lunts Heath Road,
Widnes,
WA85RY, WA8 — £299,995 • 3 bed • 1 bath • 596 ft² 4 bedroom detached house for sale in Lunts Heath Road,
Widnes,
WA85RY, WA8 — £429,995 • 4 bed • 1 bath • 816 ft²
4 bedroom detached house for sale in Lunts Heath Road,
Widnes,
WA85RY, WA8 — £429,995 • 4 bed • 1 bath • 816 ft²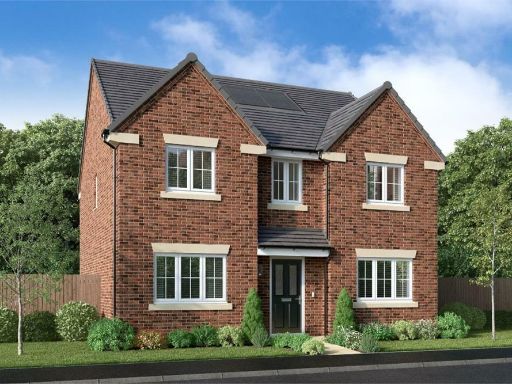 4 bedroom detached house for sale in Lunts Heath Road,
Widnes,
WA85RY, WA8 — £504,995 • 4 bed • 1 bath • 964 ft²
4 bedroom detached house for sale in Lunts Heath Road,
Widnes,
WA85RY, WA8 — £504,995 • 4 bed • 1 bath • 964 ft²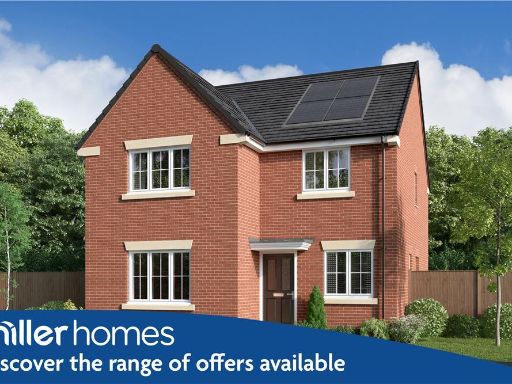 4 bedroom detached house for sale in Lunts Heath Road,
Widnes,
WA85RY, WA8 — £475,995 • 4 bed • 1 bath • 853 ft²
4 bedroom detached house for sale in Lunts Heath Road,
Widnes,
WA85RY, WA8 — £475,995 • 4 bed • 1 bath • 853 ft²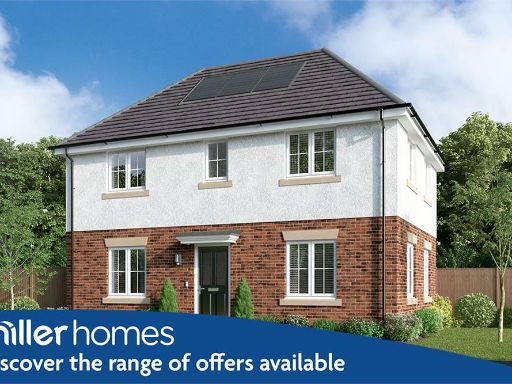 3 bedroom detached house for sale in Lunts Heath Road,
Widnes,
WA85RY, WA8 — £359,995 • 3 bed • 1 bath • 618 ft²
3 bedroom detached house for sale in Lunts Heath Road,
Widnes,
WA85RY, WA8 — £359,995 • 3 bed • 1 bath • 618 ft²