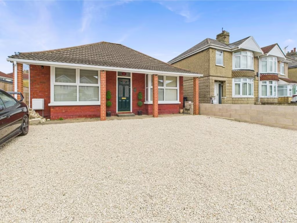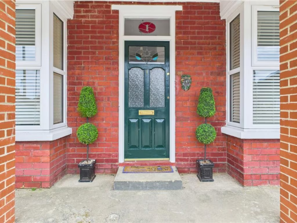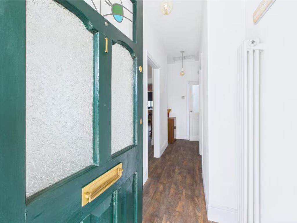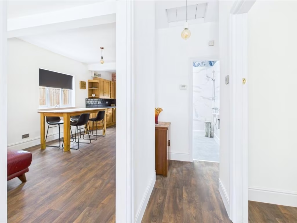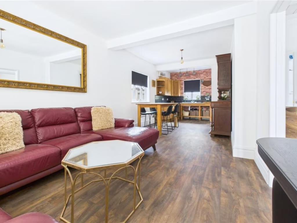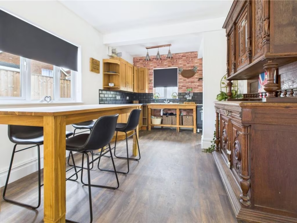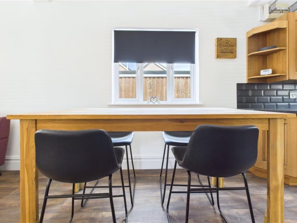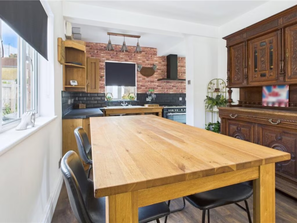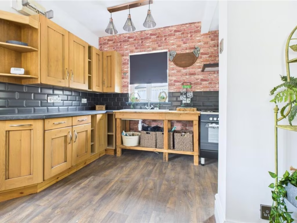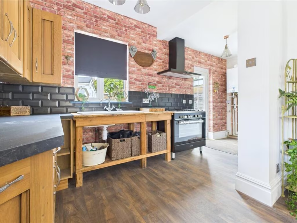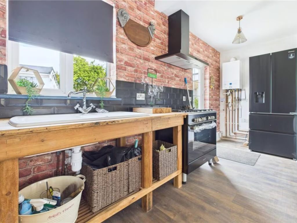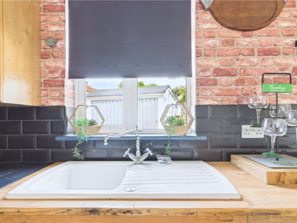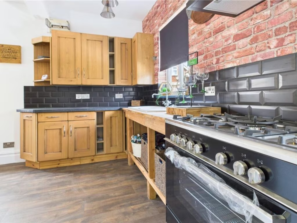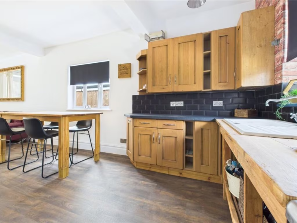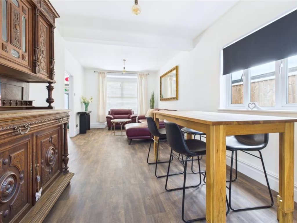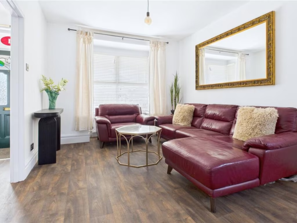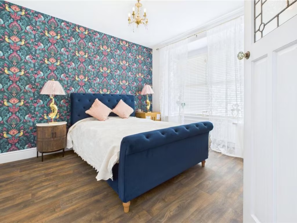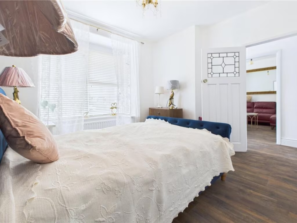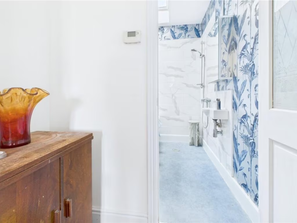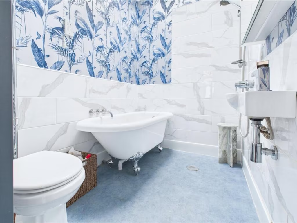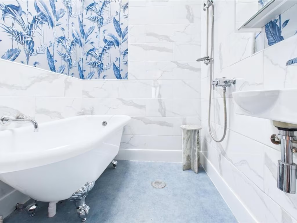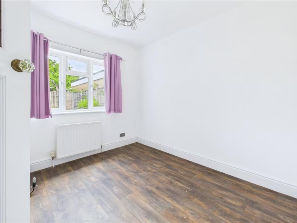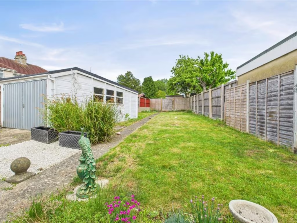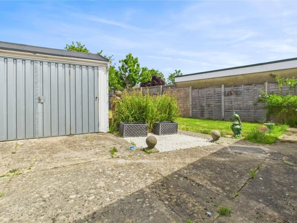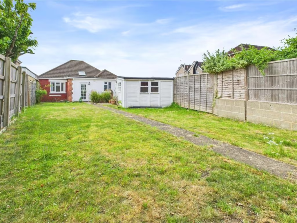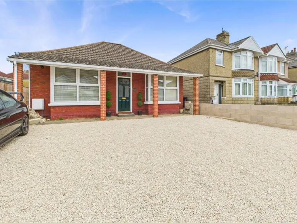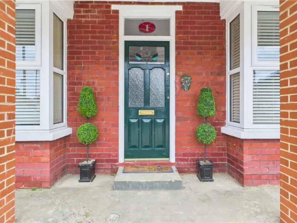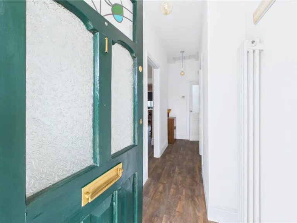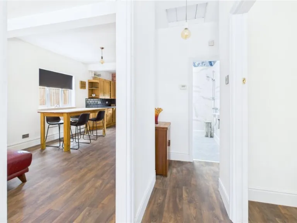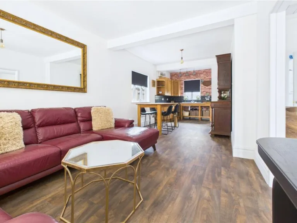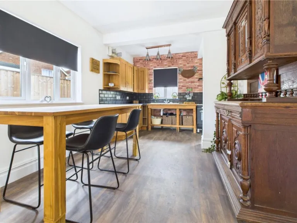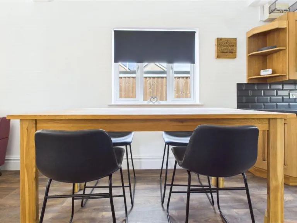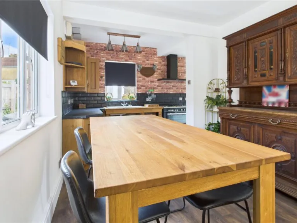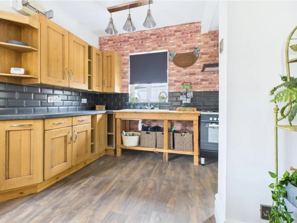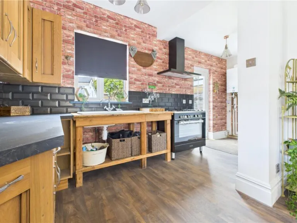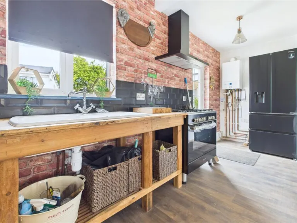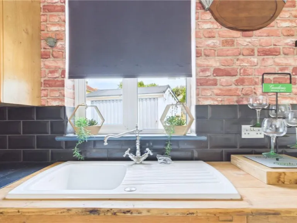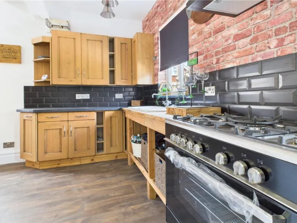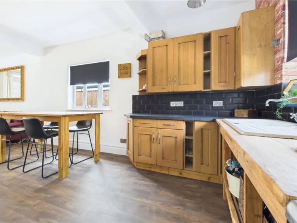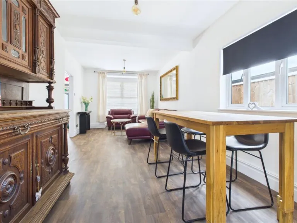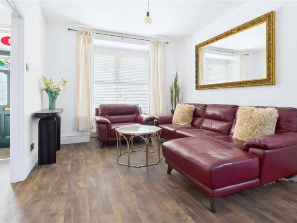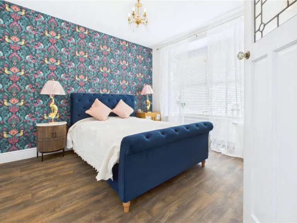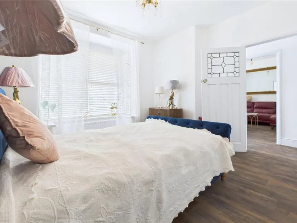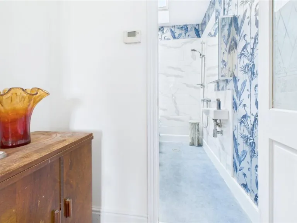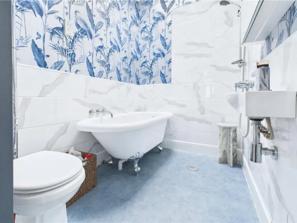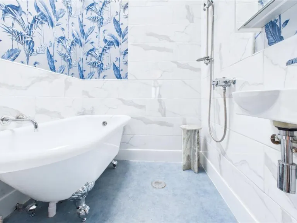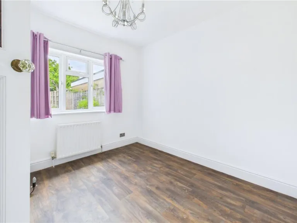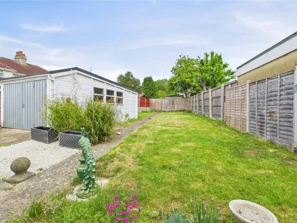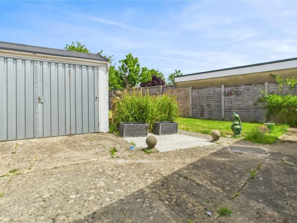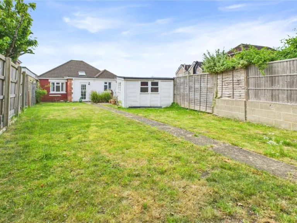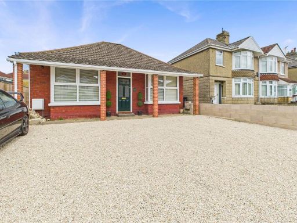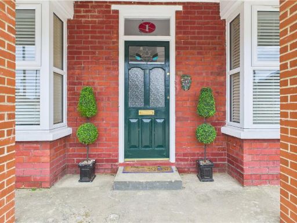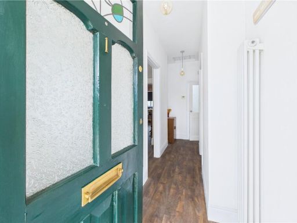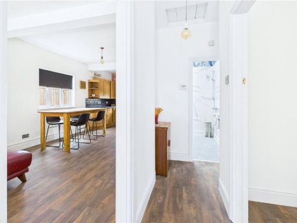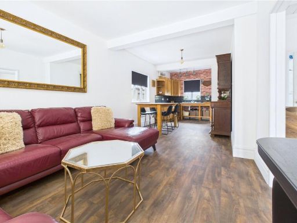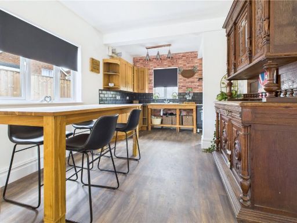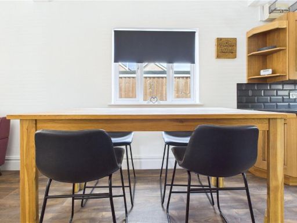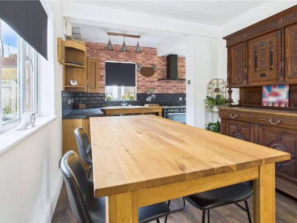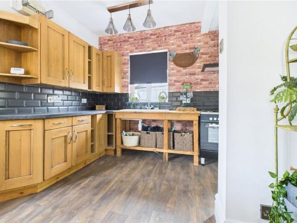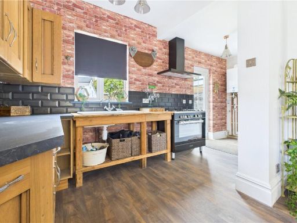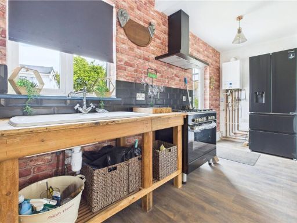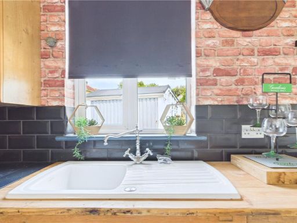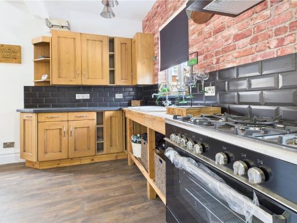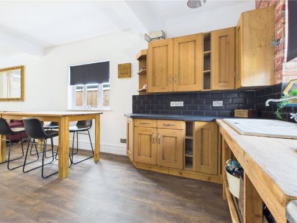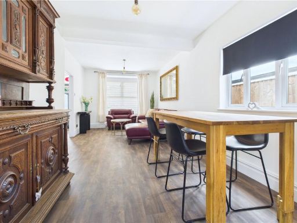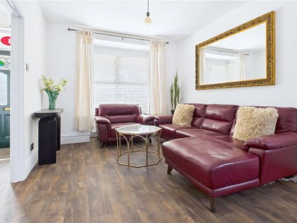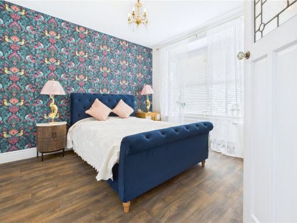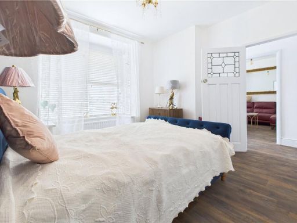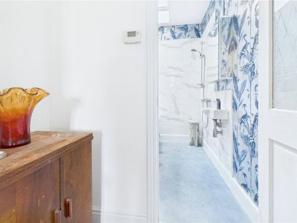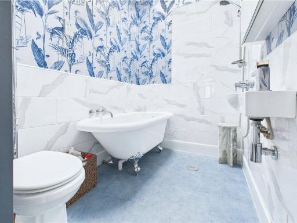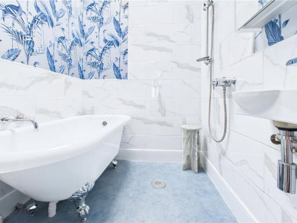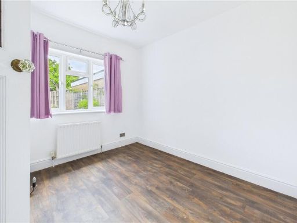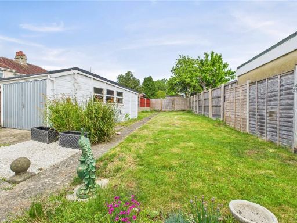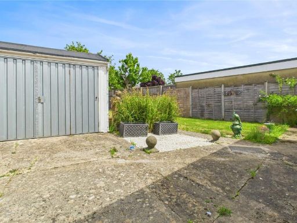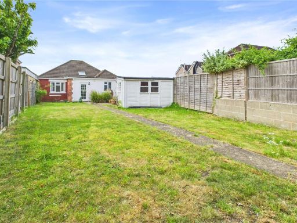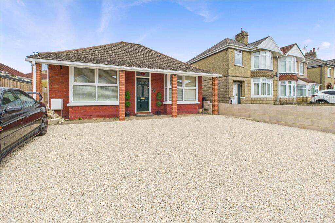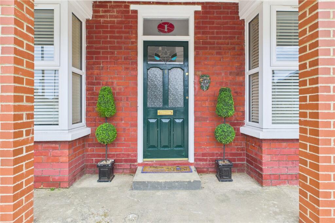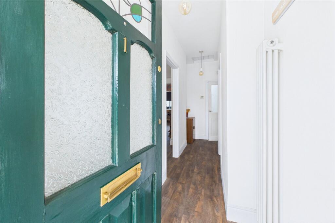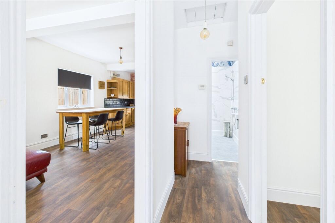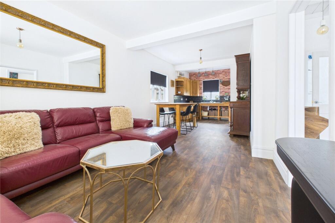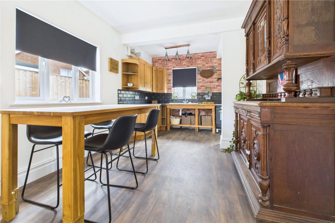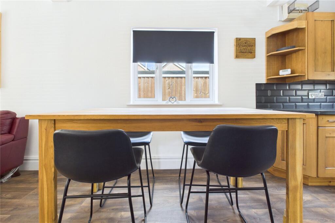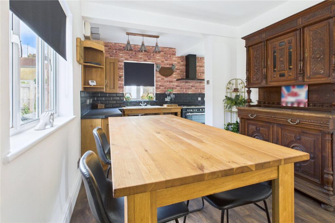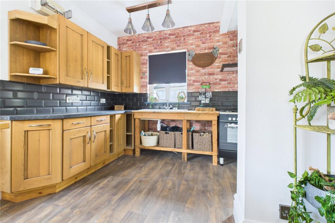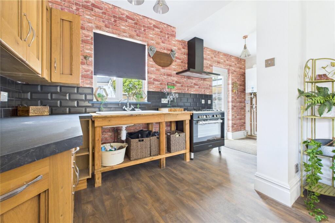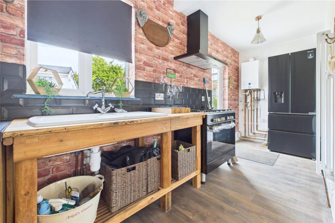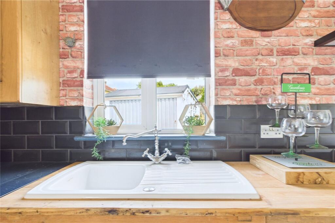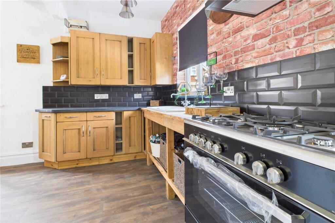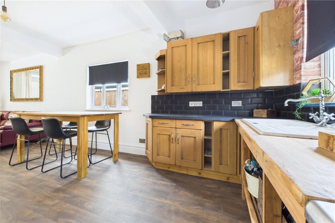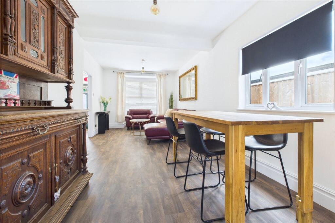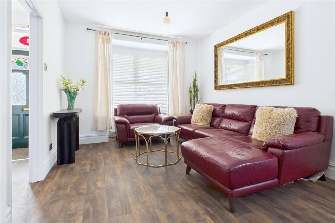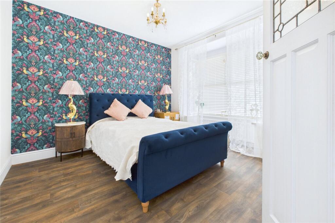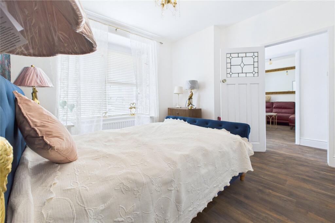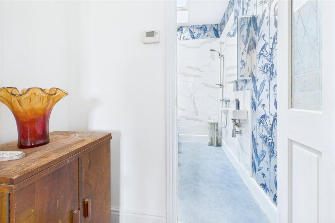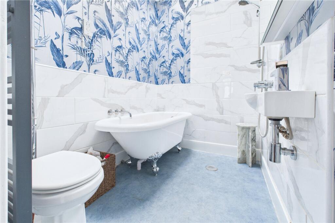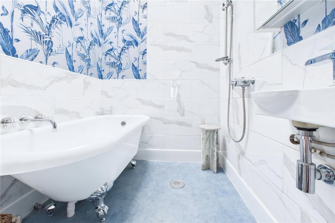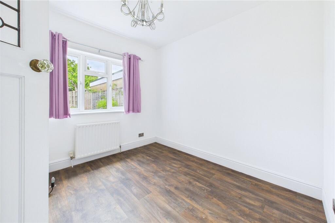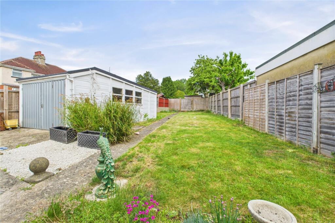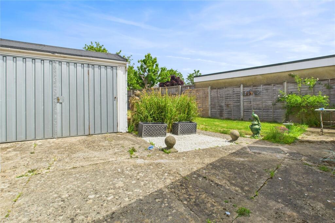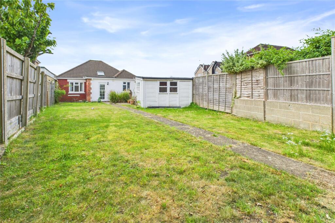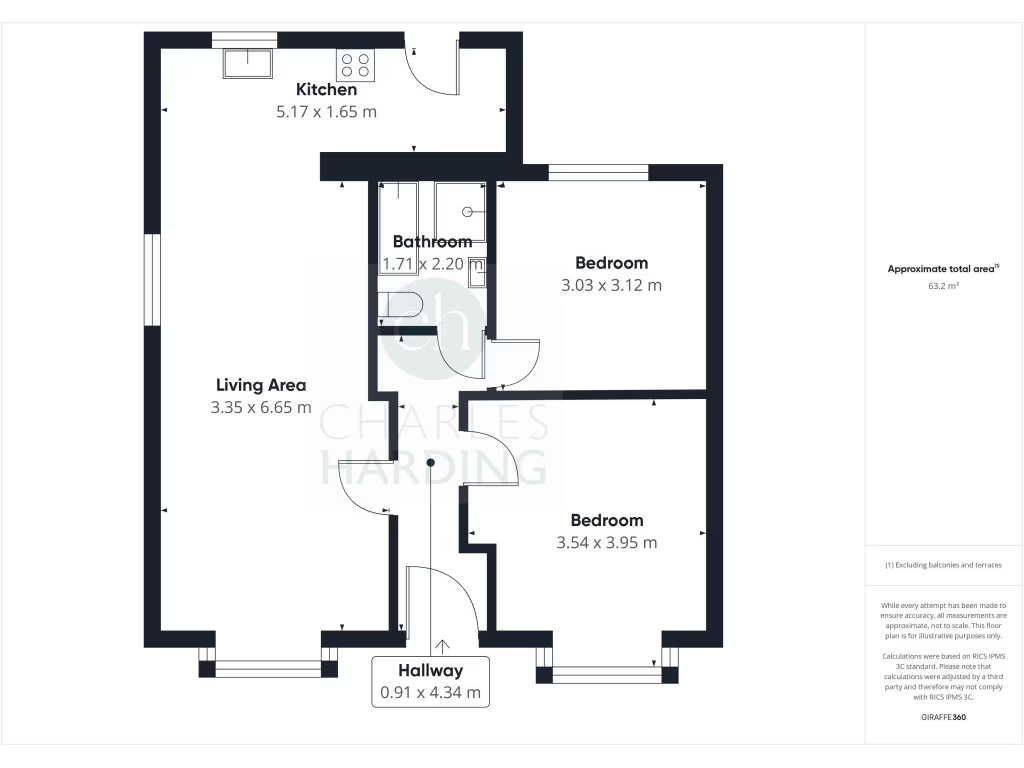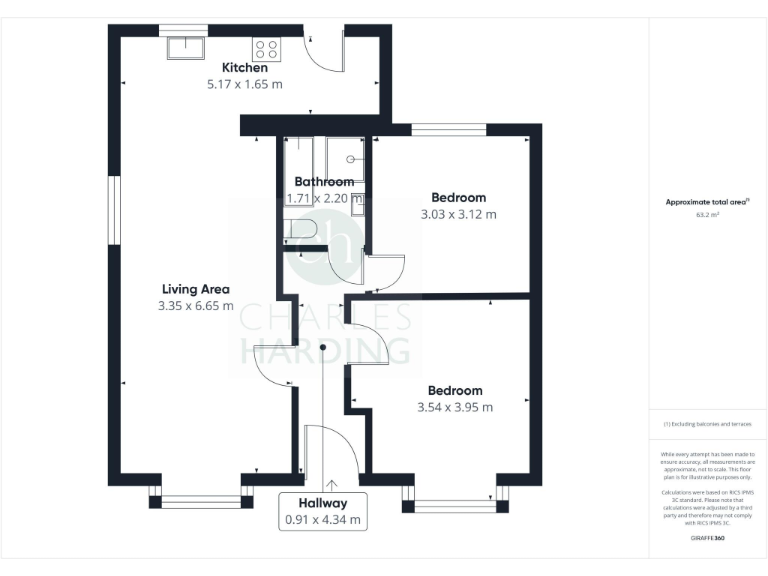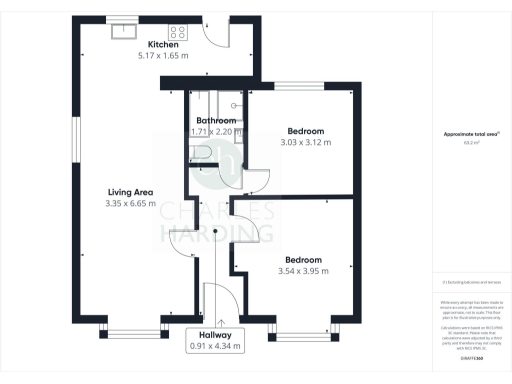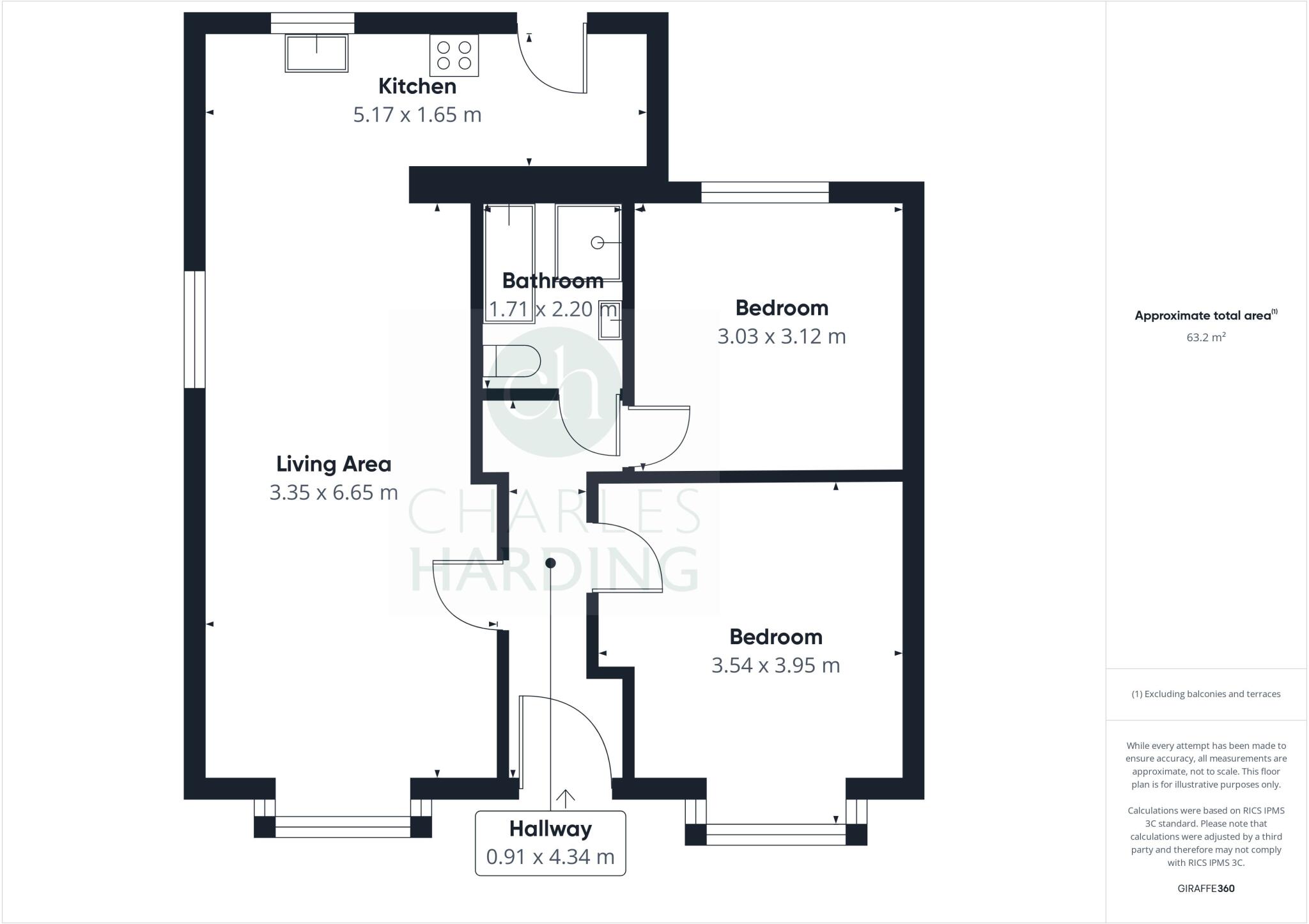Summary - 1 OKUS GROVE SWINDON SN2 7QA
2 bed 1 bath Bungalow
Freshly renovated two-bedroom bungalow with garden, workshop and ample parking..
Detached single-storey bungalow with dual-aspect bay windows
Newly renovated interior with open-plan kitchen/living/dining
Two double bedrooms and a modern fitted bathroom
Generous rear garden, patio and brick-built workshop
Ample off-street parking on stone-chipped driveway
Built 1950–1966; cavity walls likely without insulation (assumed)
Double glazing installed before 2002; EPC rating D
Tenure not specified—buyer should confirm legal details
This detached two-bedroom bungalow offers single-storey living in Upper Stratton, freshly refurbished with a contemporary open-plan layout. The home combines period character—dual-aspect bay windows and traditional red-brick facade—with newly fitted kitchen and bathroom, making it ready to move into for someone wanting low-maintenance accommodation.
The living area is open-plan with a bespoke kitchen, two double bedrooms and a modern bathroom with a rolled-top bath. Recent upgrades include internal renovations and uPVC double glazing; gas central heating runs from a boiler and radiators. The property footprint is modest at about 680 sq ft, suited to downsizers, a small family or purchasers seeking a manageable, single-level home.
Outside there’s a generous rear garden with lawn, patio and a substantial brick-built workshop, plus a stone-chipped driveway providing ample off-street parking. The plot is decent for the area and the long, enclosed garden offers privacy and space for landscaping or a vegetable plot.
Known negatives are factual and clear: the building dates from the 1950s–1960s and external cavity walls are assumed uninsulated, the double glazing was installed before 2002, and the EPC is D. Tenure is not specified and should be confirmed. The bungalow’s overall size is average (680 sq ft), so buyers needing more living space should note room count is limited.
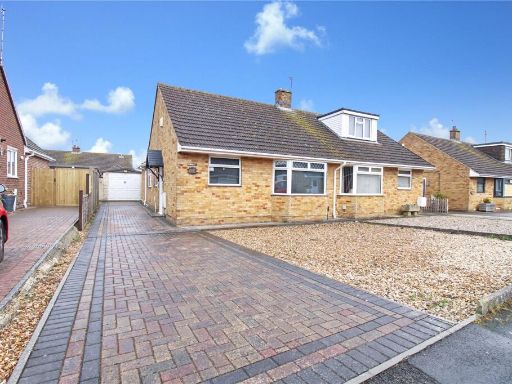 2 bedroom bungalow for sale in Kingsley Way, Upper Stratton, Swindon, SN2 — £280,000 • 2 bed • 1 bath • 714 ft²
2 bedroom bungalow for sale in Kingsley Way, Upper Stratton, Swindon, SN2 — £280,000 • 2 bed • 1 bath • 714 ft²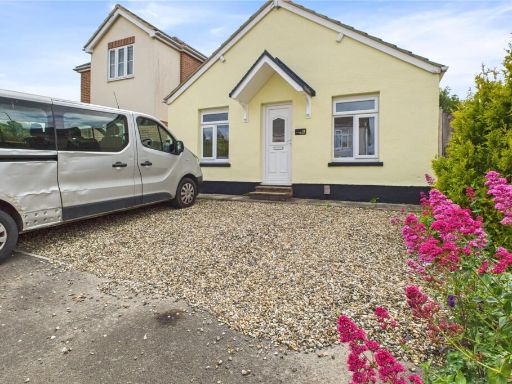 2 bedroom bungalow for sale in The Broadway, Rodbourne Cheney, Swindon, SN25 — £250,000 • 2 bed • 1 bath • 555 ft²
2 bedroom bungalow for sale in The Broadway, Rodbourne Cheney, Swindon, SN25 — £250,000 • 2 bed • 1 bath • 555 ft²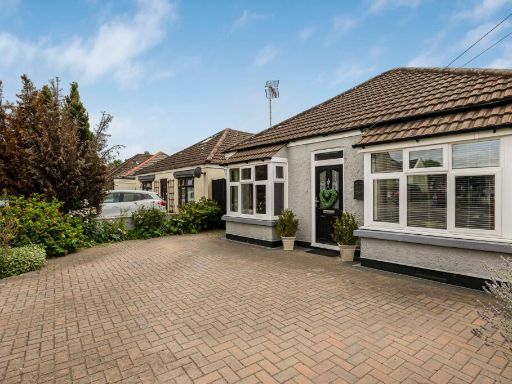 2 bedroom detached bungalow for sale in Cheney Manor Road, Swindon, SN2 — £325,000 • 2 bed • 1 bath • 993 ft²
2 bedroom detached bungalow for sale in Cheney Manor Road, Swindon, SN2 — £325,000 • 2 bed • 1 bath • 993 ft²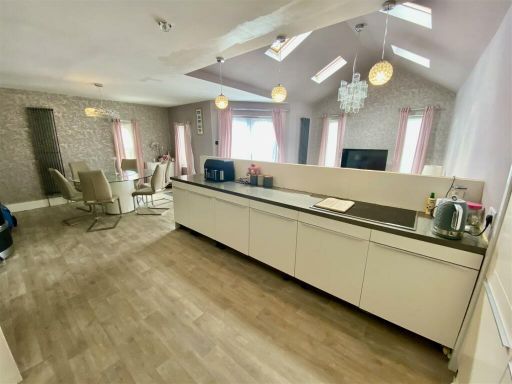 3 bedroom detached bungalow for sale in Cricklade Road, Swindon, SN2 — £325,000 • 3 bed • 2 bath • 1387 ft²
3 bedroom detached bungalow for sale in Cricklade Road, Swindon, SN2 — £325,000 • 3 bed • 2 bath • 1387 ft²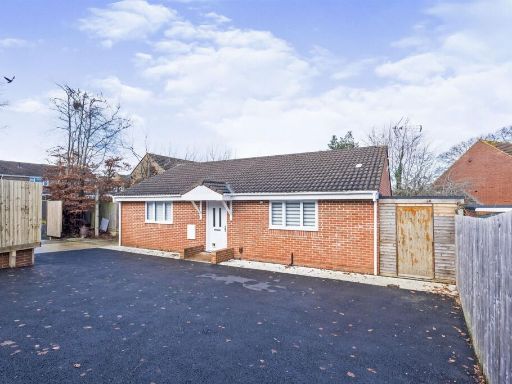 2 bedroom detached bungalow for sale in Medway Road, Swindon, SN25 — £325,000 • 2 bed • 2 bath • 829 ft²
2 bedroom detached bungalow for sale in Medway Road, Swindon, SN25 — £325,000 • 2 bed • 2 bath • 829 ft²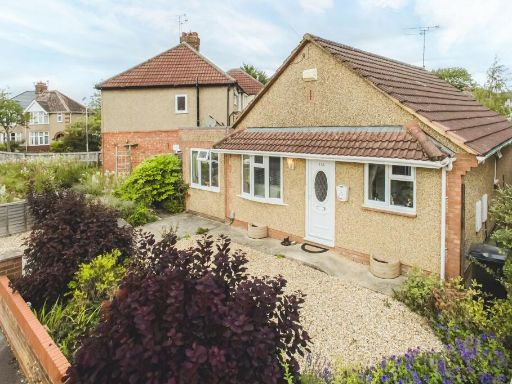 2 bedroom detached bungalow for sale in Churchward Avenue, Swindon, SN2 — £285,000 • 2 bed • 1 bath • 738 ft²
2 bedroom detached bungalow for sale in Churchward Avenue, Swindon, SN2 — £285,000 • 2 bed • 1 bath • 738 ft²