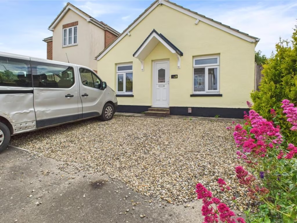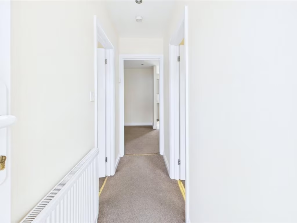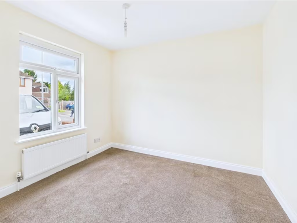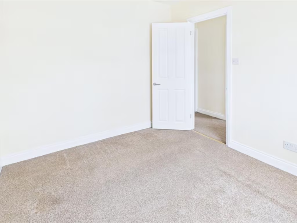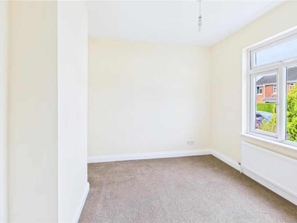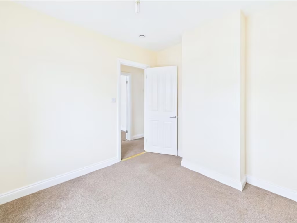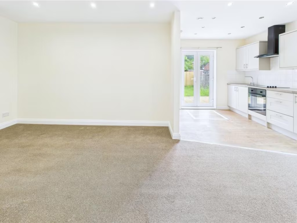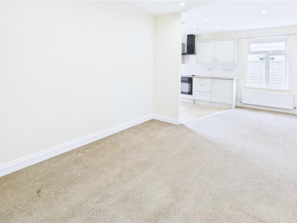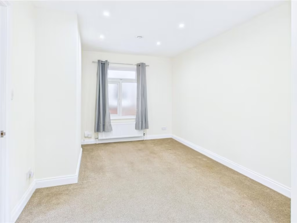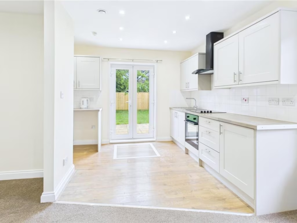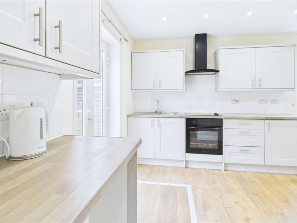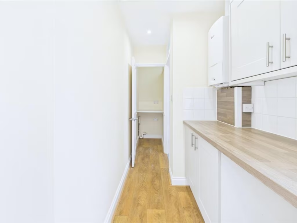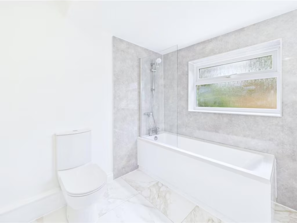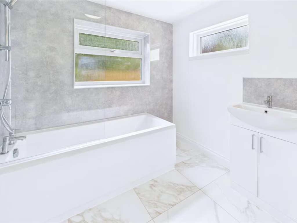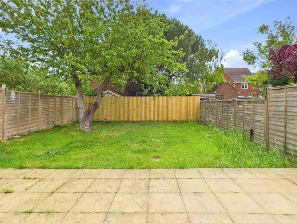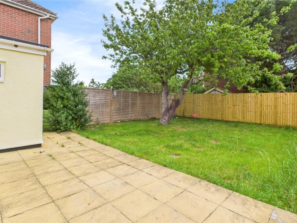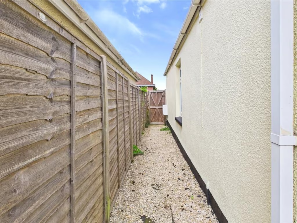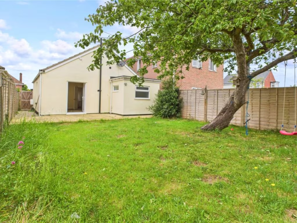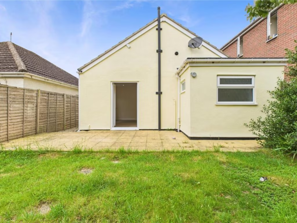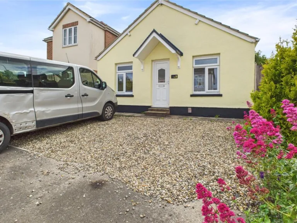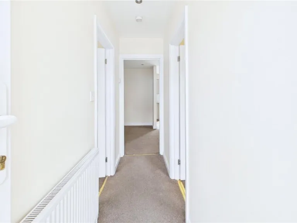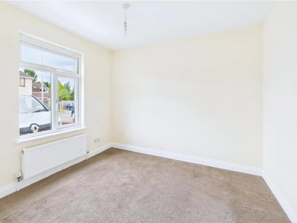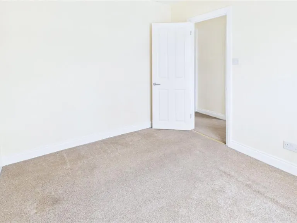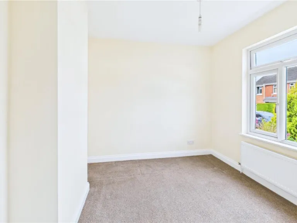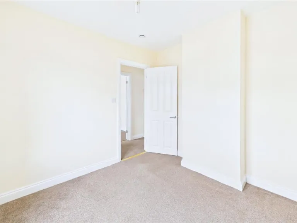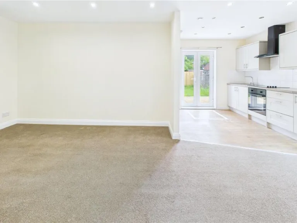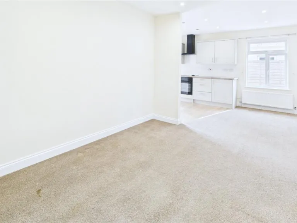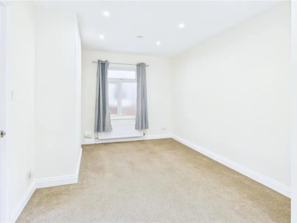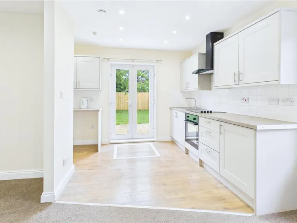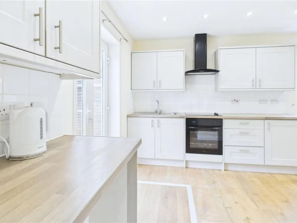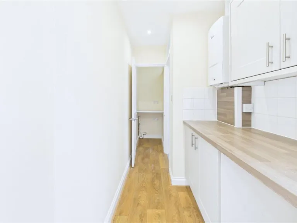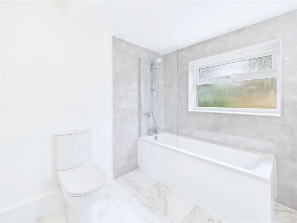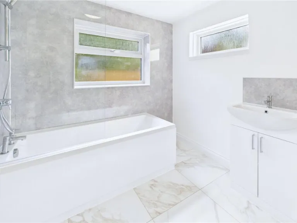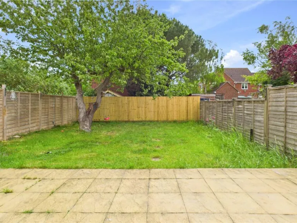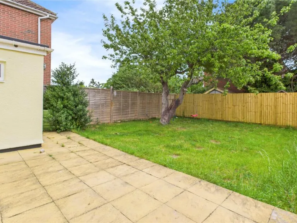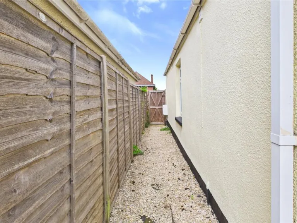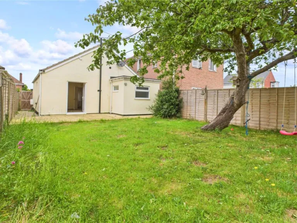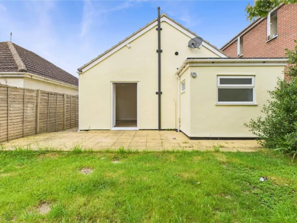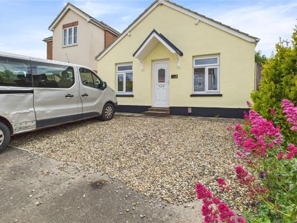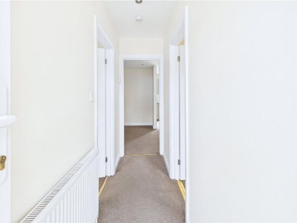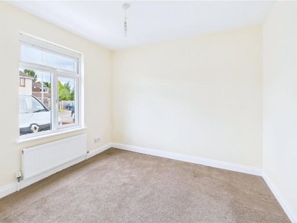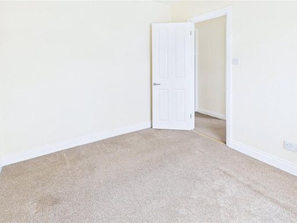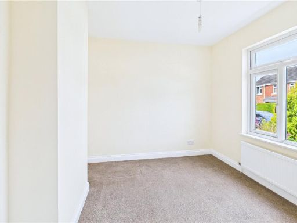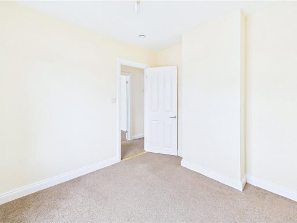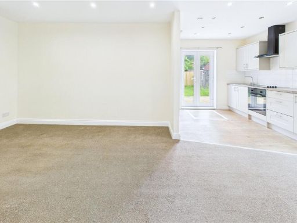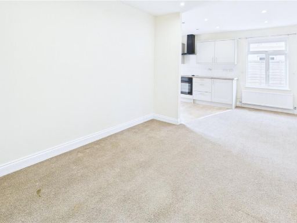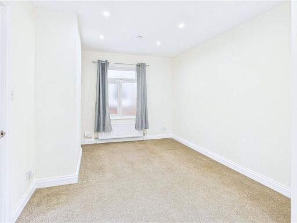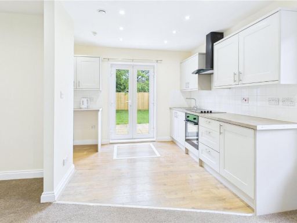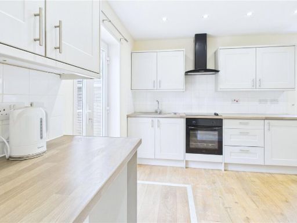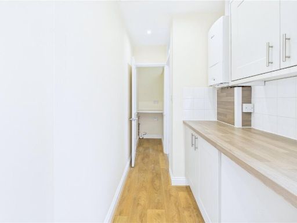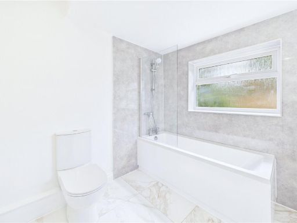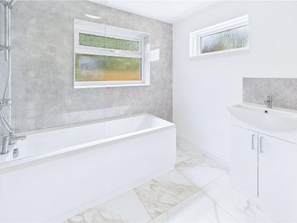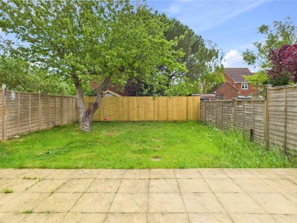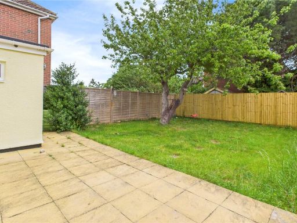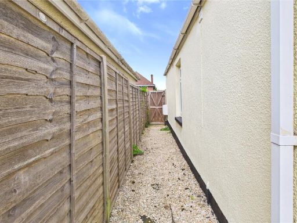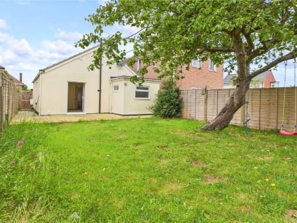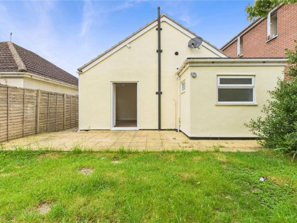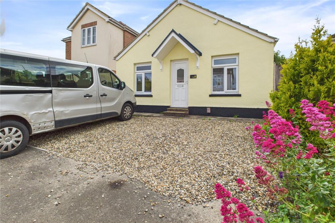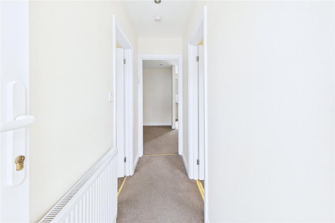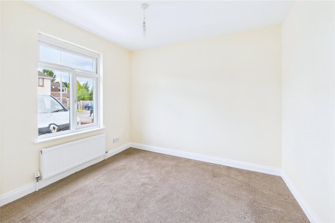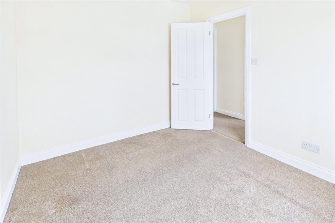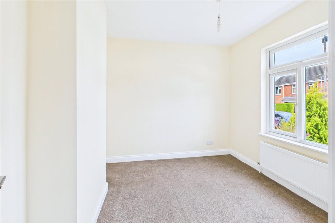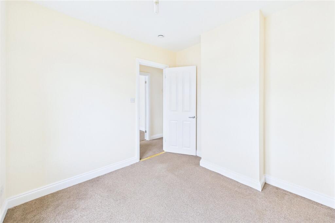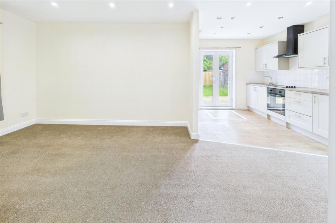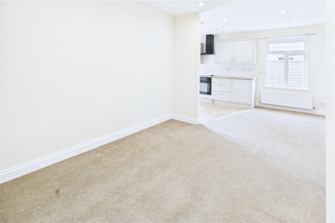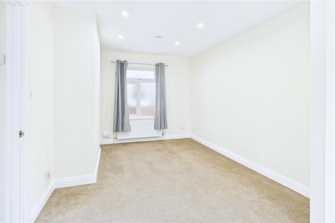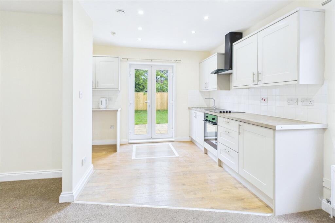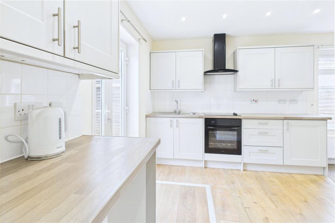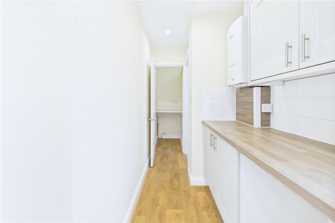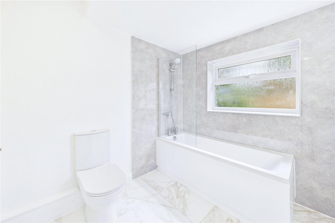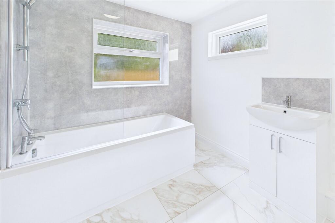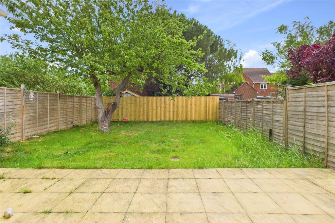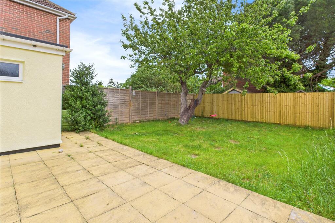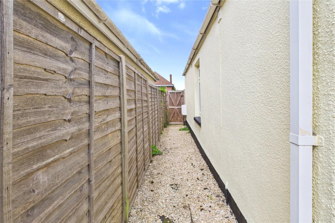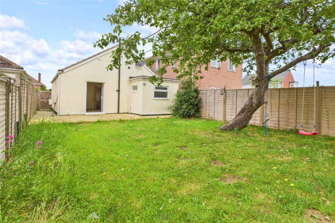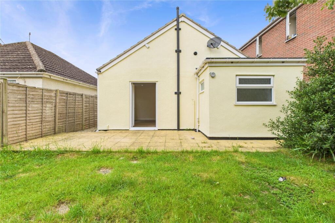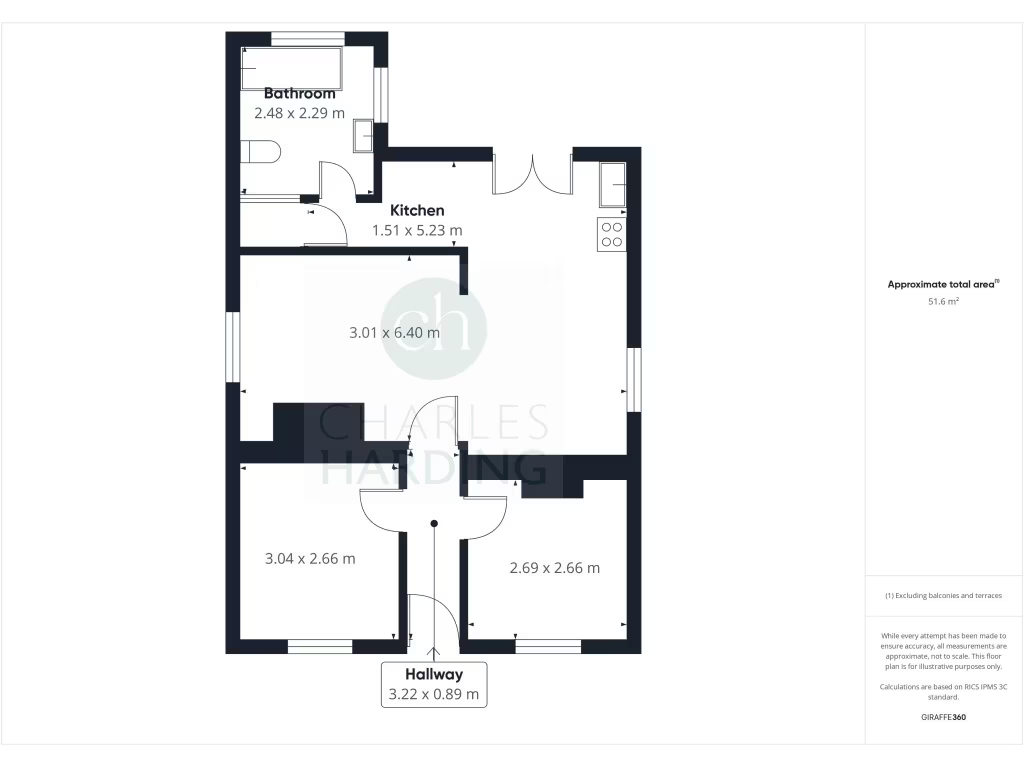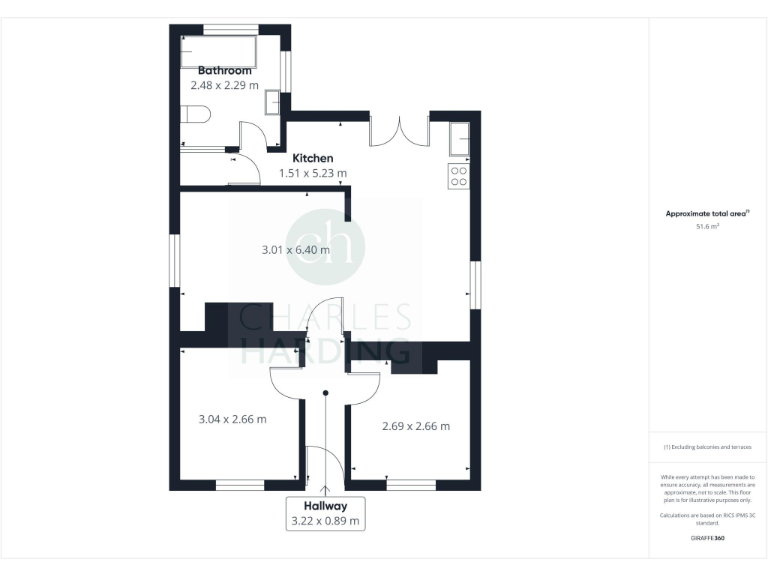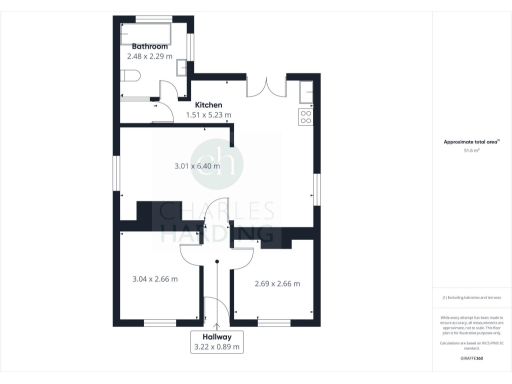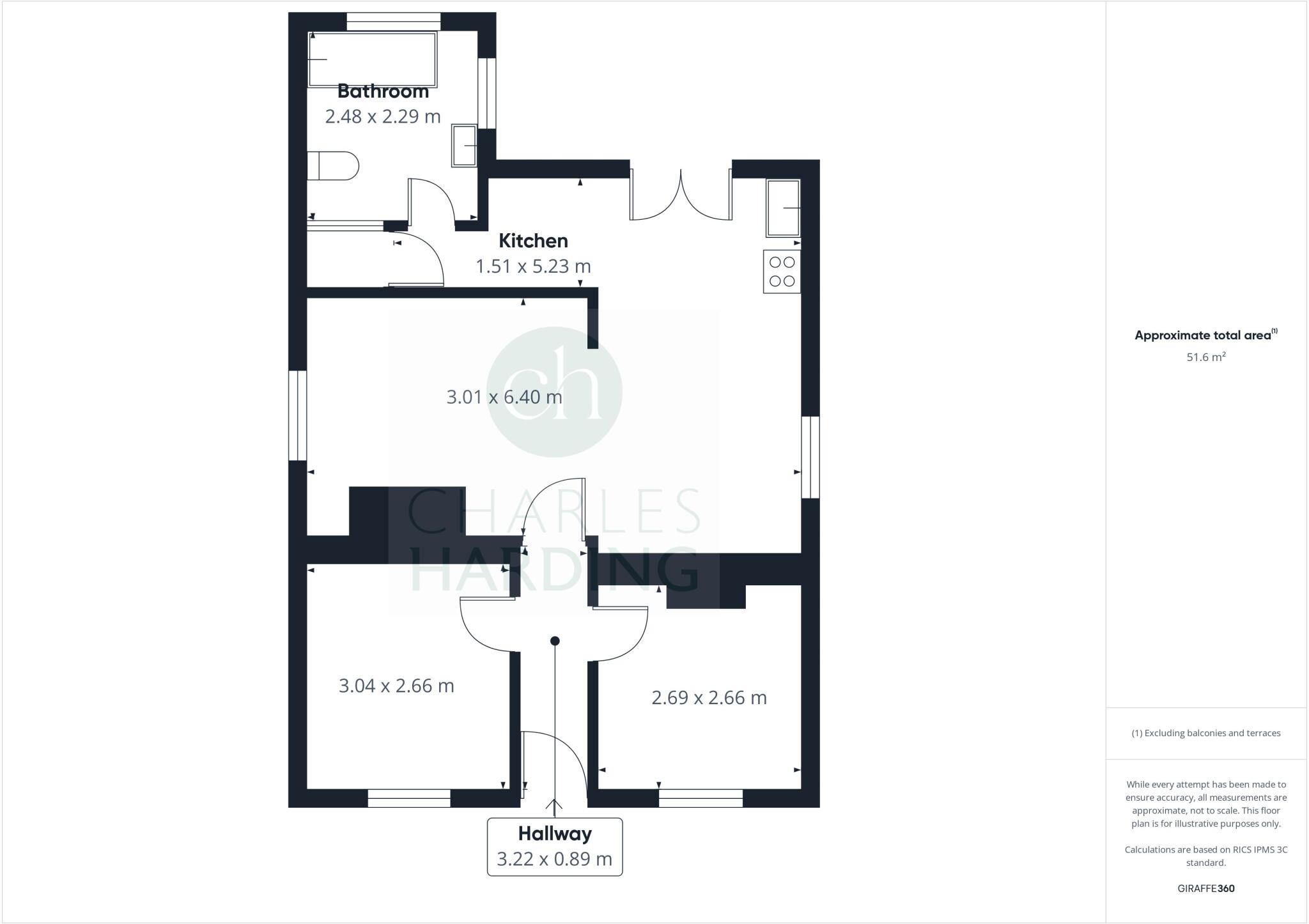Summary - 14 THE BROADWAY MOREDON SWINDON SN25 3BT
2 bed 1 bath Bungalow
Renovated single-storey home with garden and off-street parking near local schools.
Detached two-bedroom bungalow, newly renovated throughout
Chain free — vacant and ready for immediate move-in
Compact footprint: approximately 555 sq ft, limited living space
Driveway parking for two cars, side access to rear garden
Enclosed rear garden with patio, lawn and mature apple tree
Gas combi boiler fitted circa 2020; double glazed windows present
Built 1930–1949; cavity walls assumed uninsulated — potential upgrade
EPC D; tenure and council tax band not confirmed
A neatly presented two-bedroom detached bungalow refurbished by its current owners, offered chain free and ready to move into. The home occupies a small plot but benefits from a private, enclosed rear garden with patio and lawn, plus driveway parking for two vehicles — a rare find for a bungalow in this area.
Internally the layout is traditional and practical: two double bedrooms, a full-width lounge/dining room open to a refitted L-shaped kitchen, and a modern refitted bathroom. The property is compact at about 555 sq ft, so it suits downsizers, couples or buyers seeking single-storey living without extensive maintenance. A gas combination boiler was fitted around 2020 and double glazing is installed.
Notable points to consider: the bungalow was constructed in the 1930s–1940s and walls are cavity as built with no added insulation assumed, which may affect running costs despite the EPC rating of D. Tenure details and council tax band are not confirmed. The small overall size and single bathroom limit suitability for larger families, though the low-maintenance garden and generous parking add practical value.
Placed in a residential pocket of Rodbourne Cheney with fast broadband and excellent mobile signal, the location provides good access to local shops, schools (including an Outstanding primary) and bus links across Swindon. For buyers wanting a compact, renovated single-storey home with immediate availability and modest outdoor space, this bungalow offers straightforward, comfortable living with scope for further energy improvements.
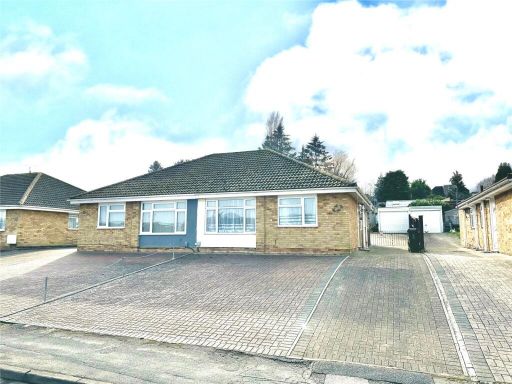 2 bedroom bungalow for sale in The Broadway, Rodbourne Cheney, Swindon, SN25 — £265,000 • 2 bed • 1 bath • 708 ft²
2 bedroom bungalow for sale in The Broadway, Rodbourne Cheney, Swindon, SN25 — £265,000 • 2 bed • 1 bath • 708 ft²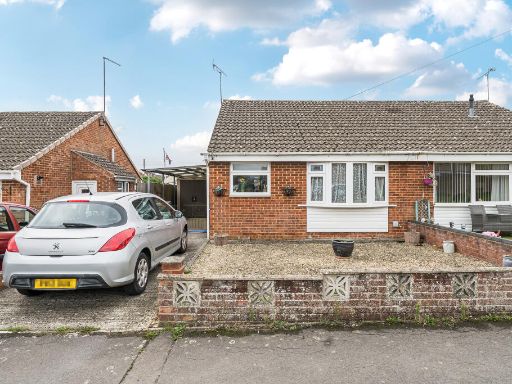 2 bedroom semi-detached house for sale in Coleridge Close, Royal Wootton Bassett, SN4 — £260,000 • 2 bed • 1 bath • 548 ft²
2 bedroom semi-detached house for sale in Coleridge Close, Royal Wootton Bassett, SN4 — £260,000 • 2 bed • 1 bath • 548 ft²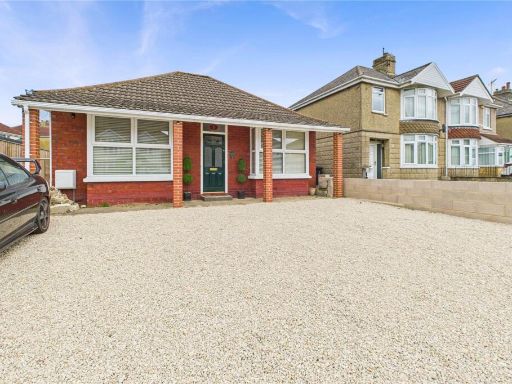 2 bedroom bungalow for sale in Okus Grove, Upper Stratton, Swindon, SN2 — £305,000 • 2 bed • 1 bath • 680 ft²
2 bedroom bungalow for sale in Okus Grove, Upper Stratton, Swindon, SN2 — £305,000 • 2 bed • 1 bath • 680 ft²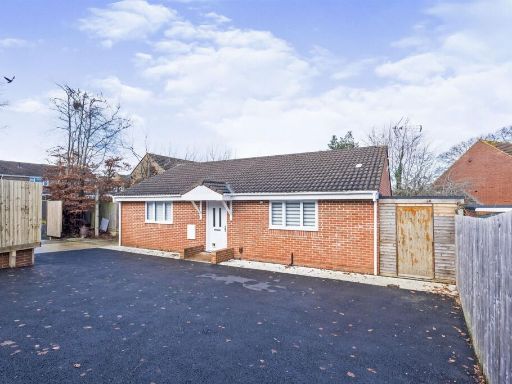 2 bedroom detached bungalow for sale in Medway Road, Swindon, SN25 — £325,000 • 2 bed • 2 bath • 829 ft²
2 bedroom detached bungalow for sale in Medway Road, Swindon, SN25 — £325,000 • 2 bed • 2 bath • 829 ft²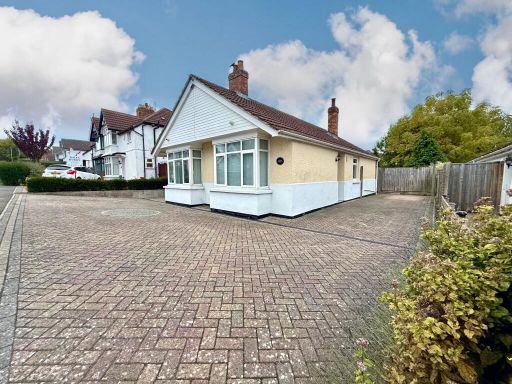 3 bedroom detached bungalow for sale in Croft Road, Old Town, Swindon, SN1 — £325,000 • 3 bed • 2 bath • 800 ft²
3 bedroom detached bungalow for sale in Croft Road, Old Town, Swindon, SN1 — £325,000 • 3 bed • 2 bath • 800 ft²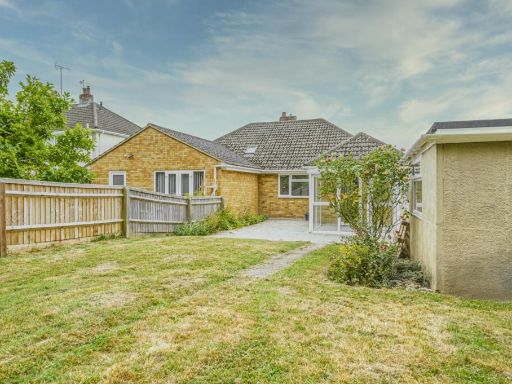 2 bedroom bungalow for sale in Sunningdale Road, Swindon, SN25 — £300,000 • 2 bed • 1 bath • 854 ft²
2 bedroom bungalow for sale in Sunningdale Road, Swindon, SN25 — £300,000 • 2 bed • 1 bath • 854 ft²