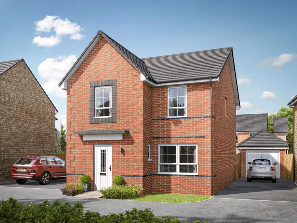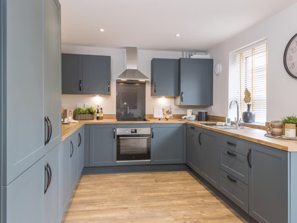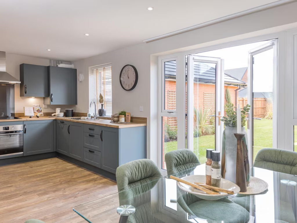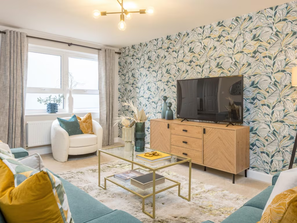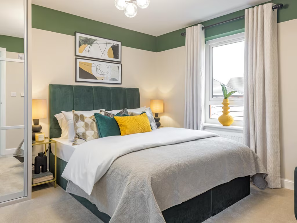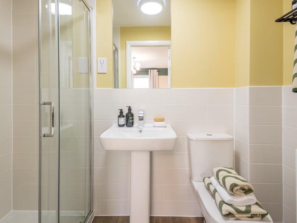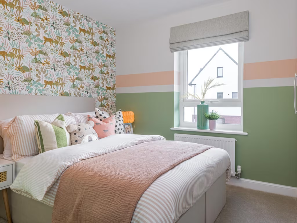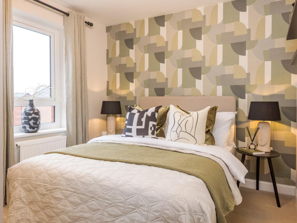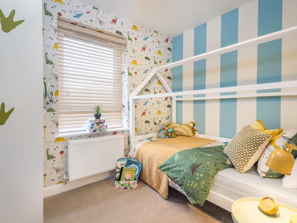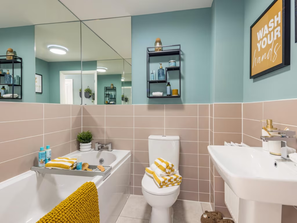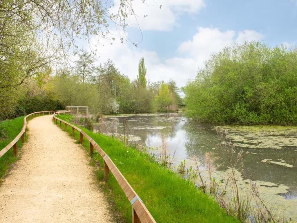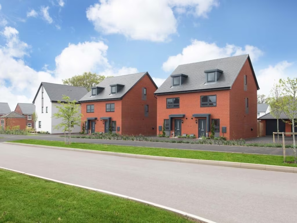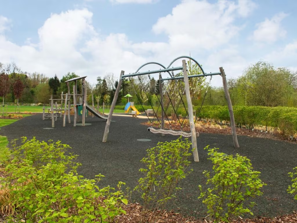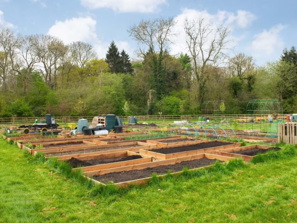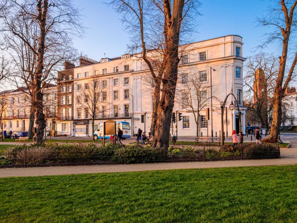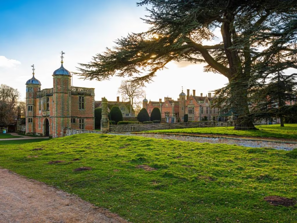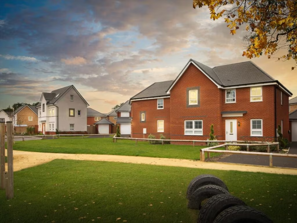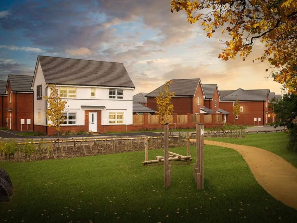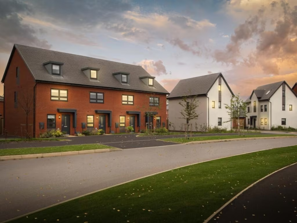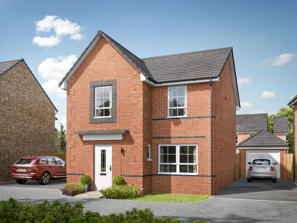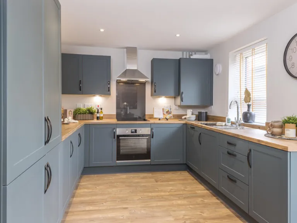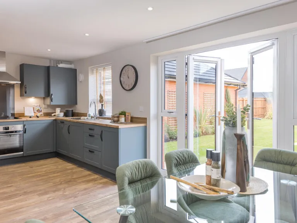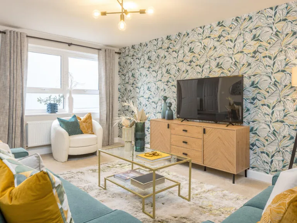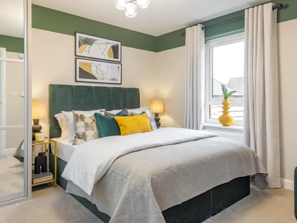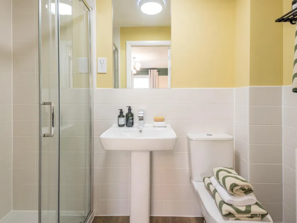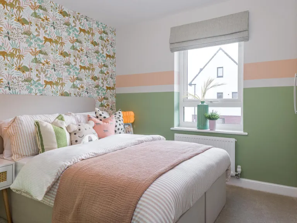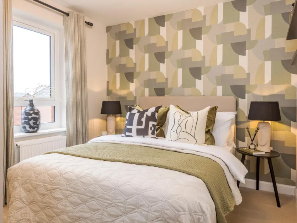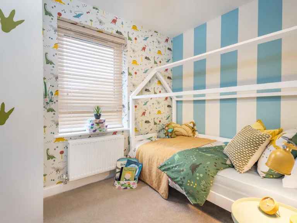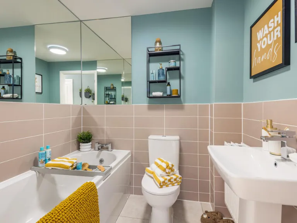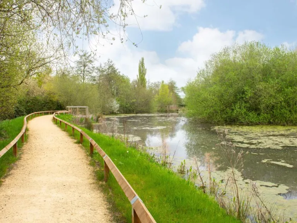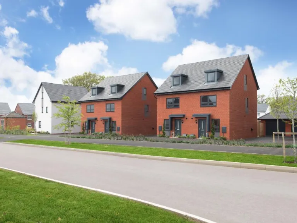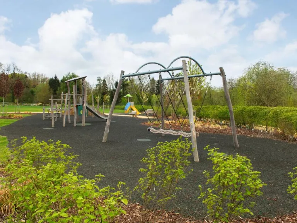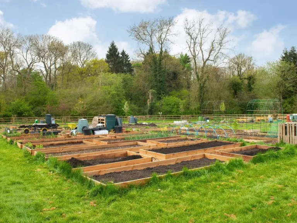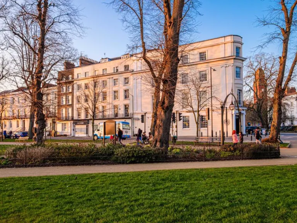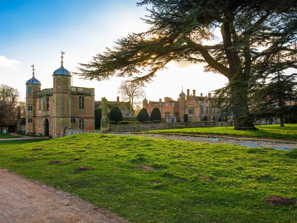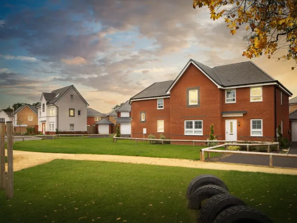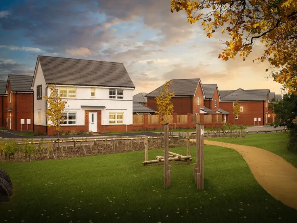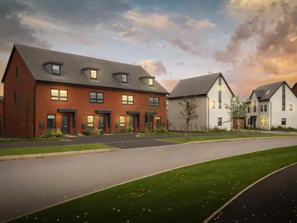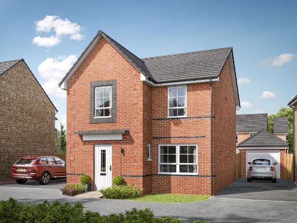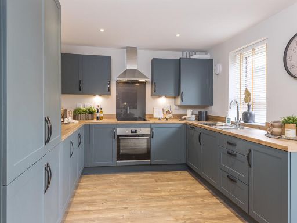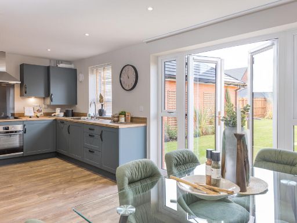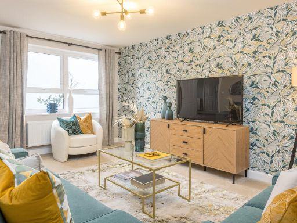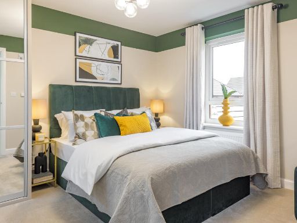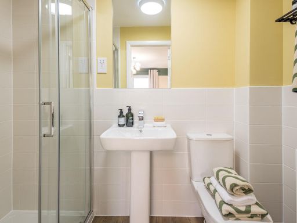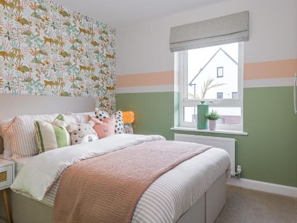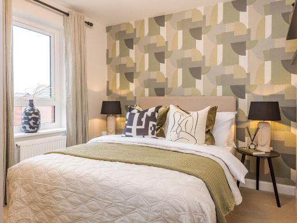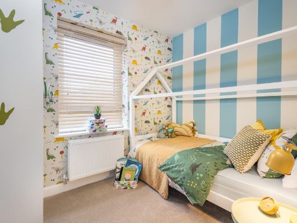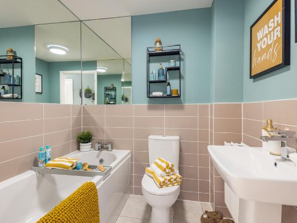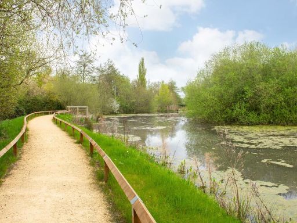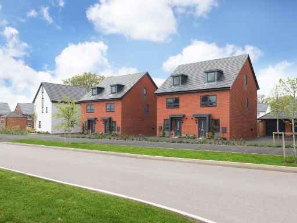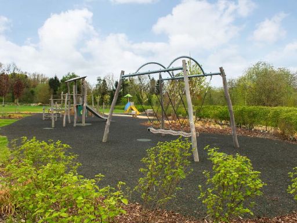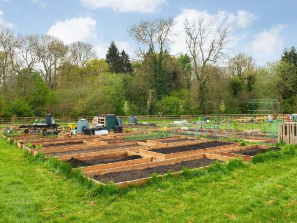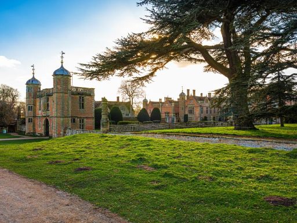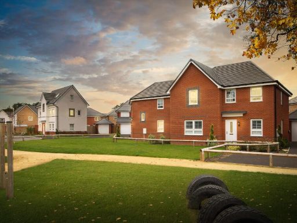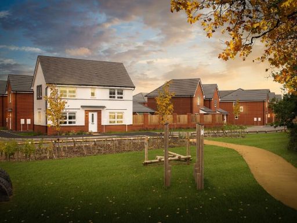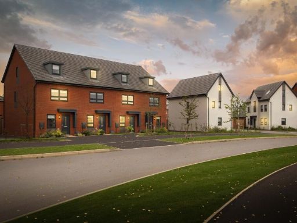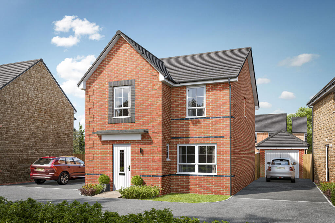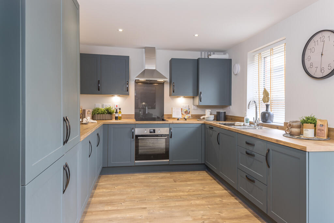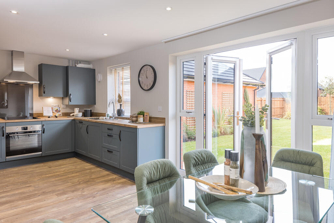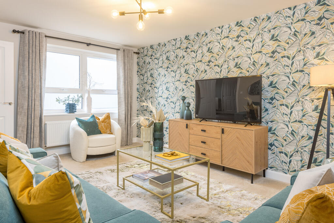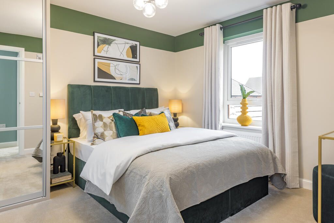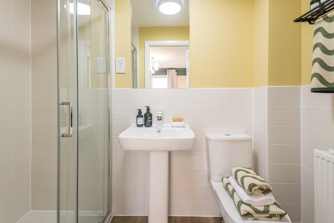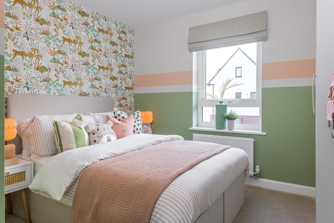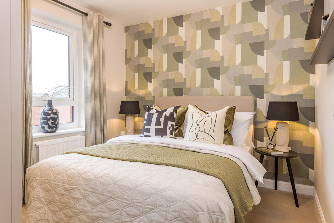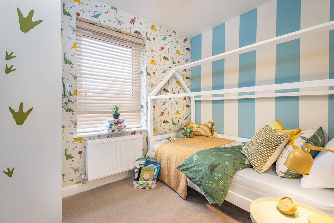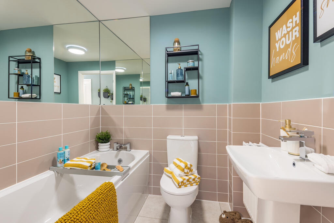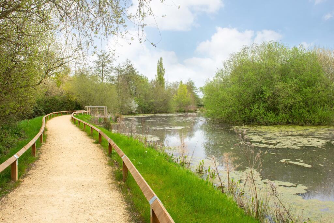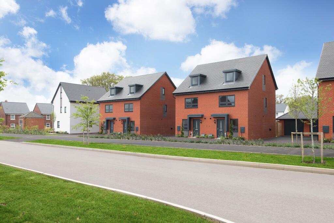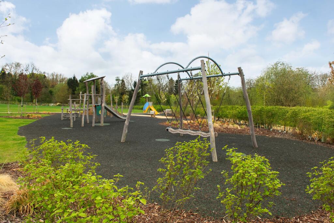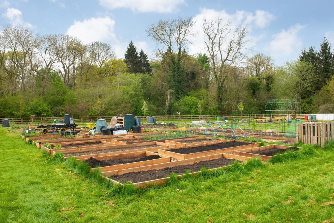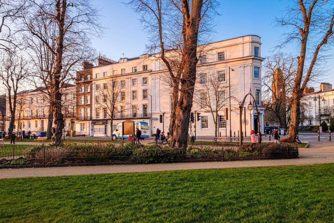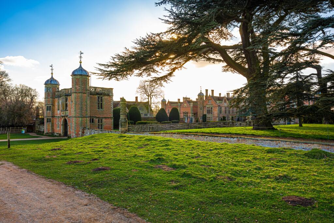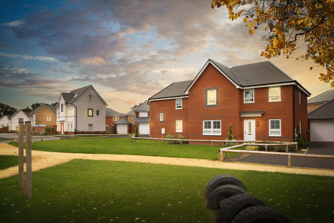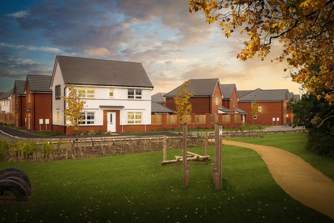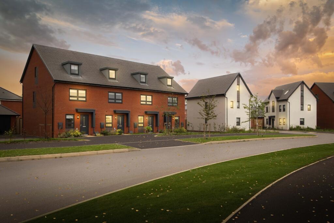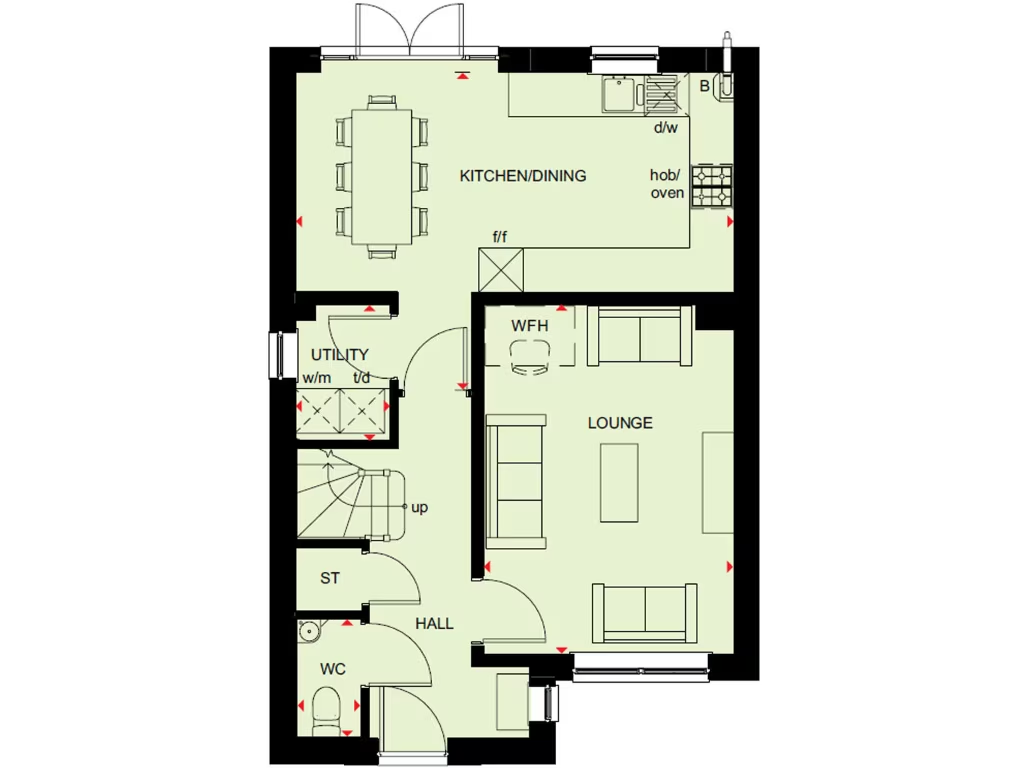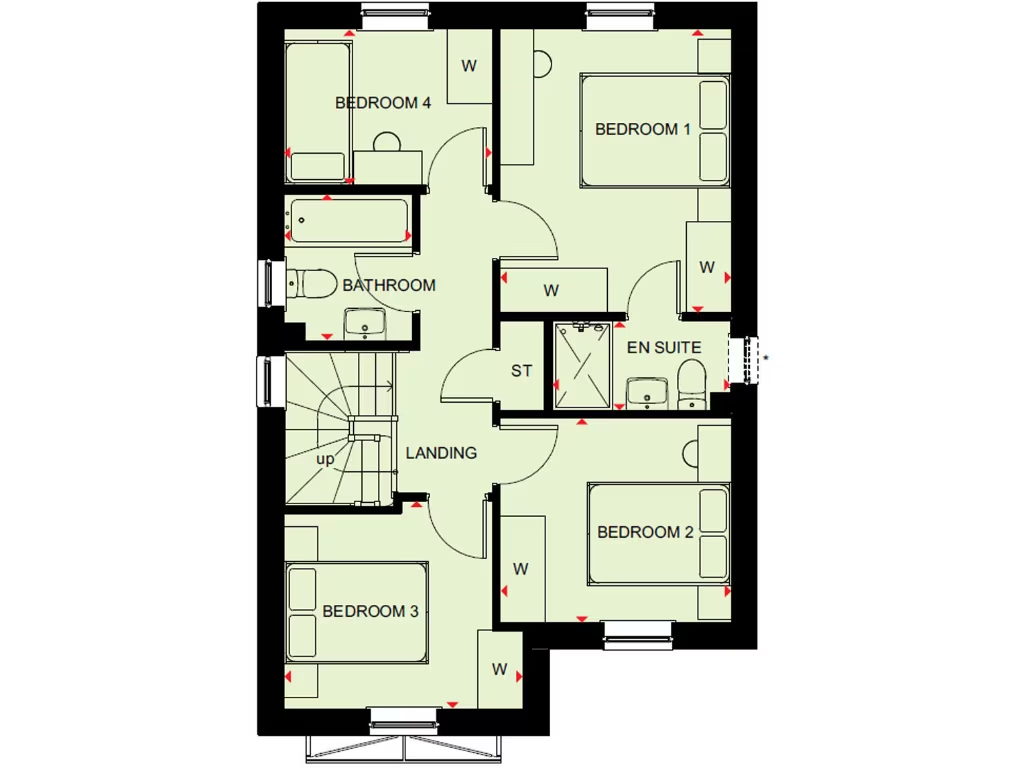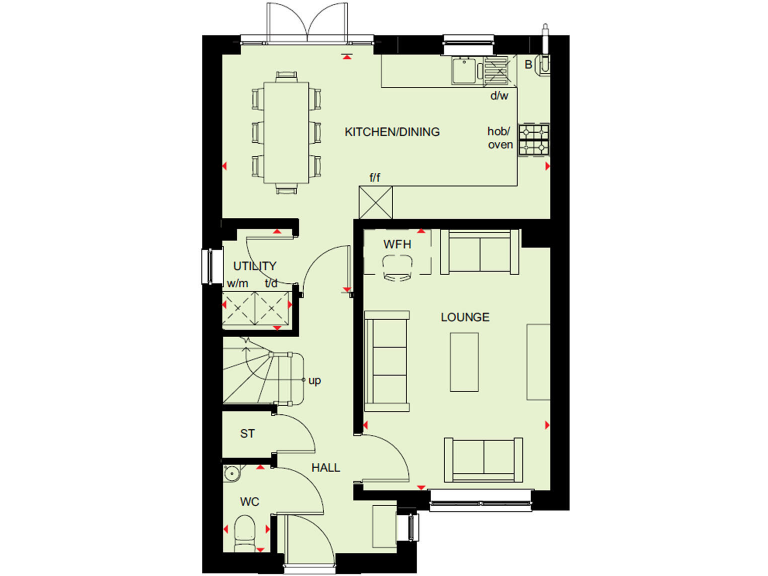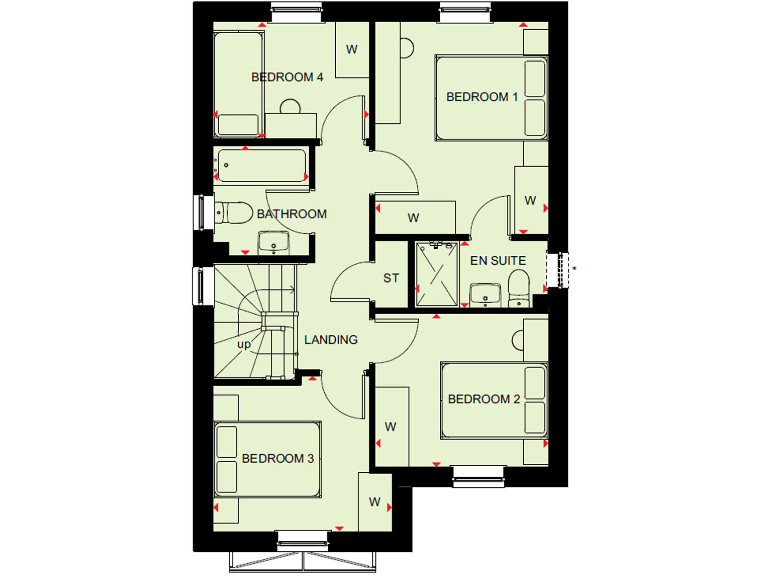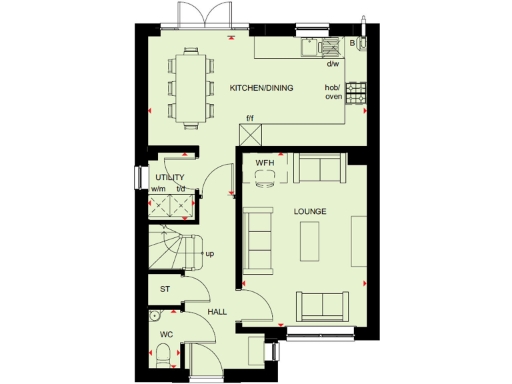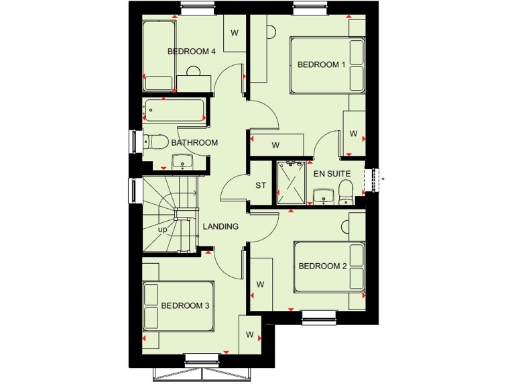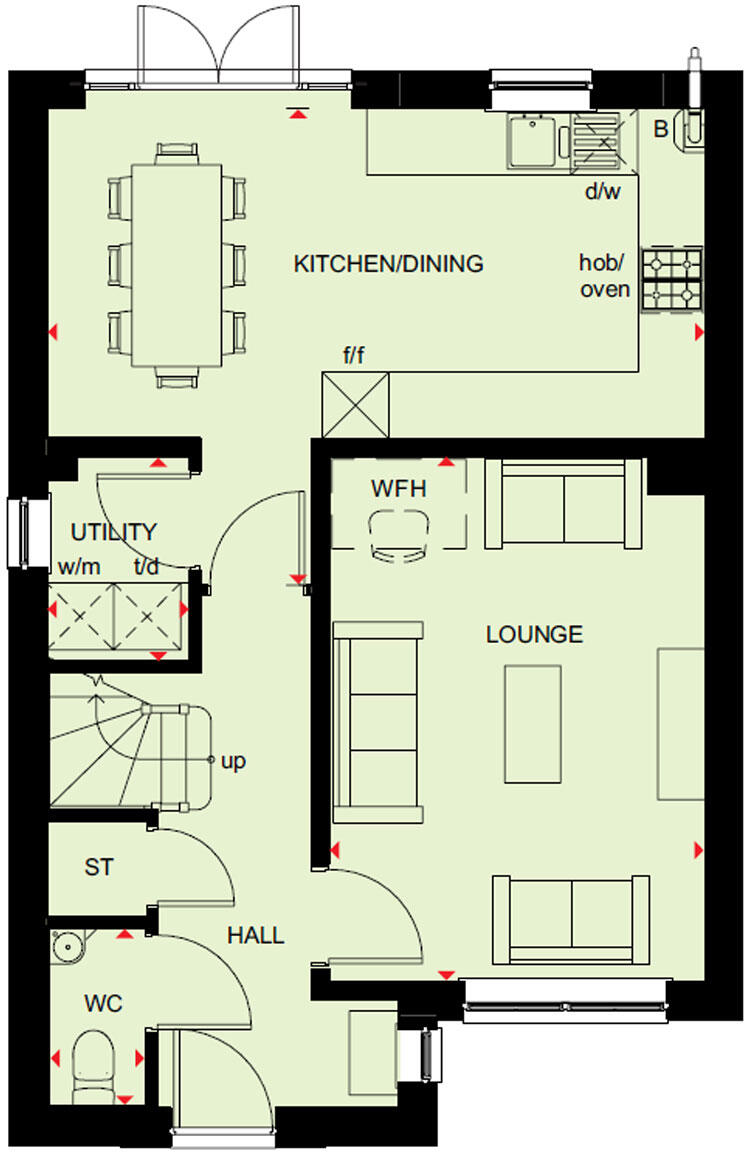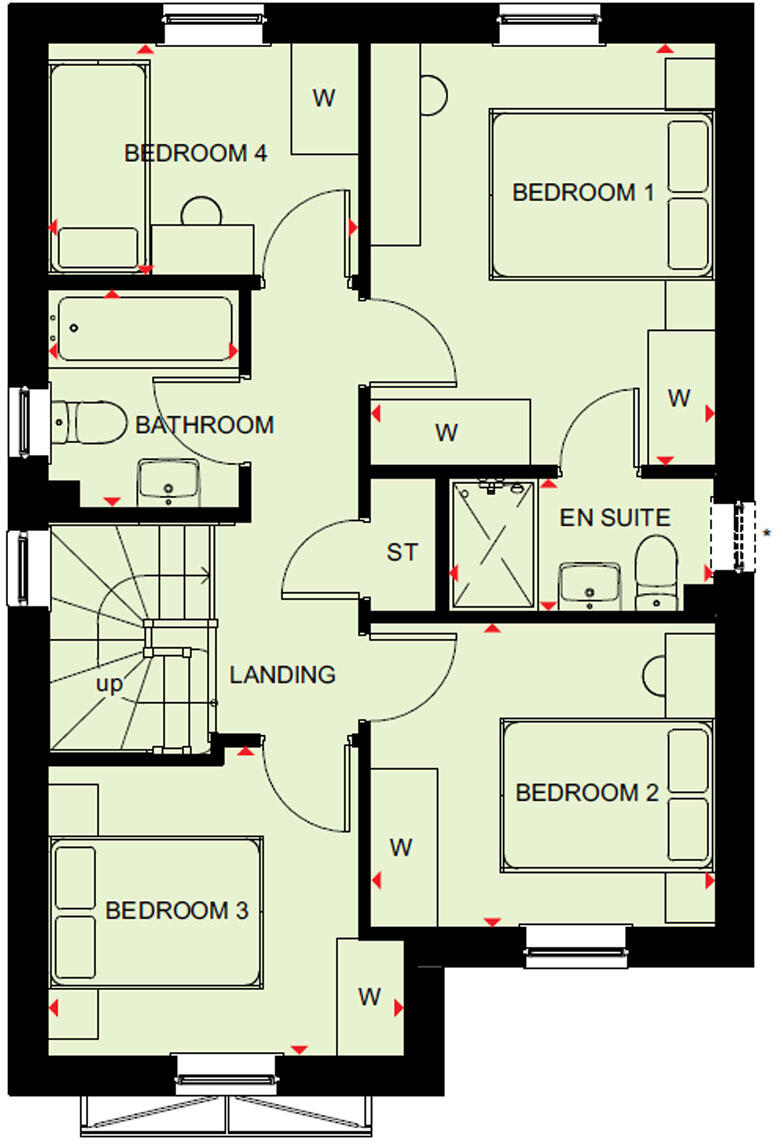Summary - Upper Lighthorne, Leamington Spa, Warwickshire,
CV33 8AH CV35 0BE
4 bed 1 bath Detached
Open-plan family living with garden, garage and strong commuter links.
- New-build four-bedroom layout with en suite to the main bedroom
- Open-plan kitchen and dining with French doors to garden
- Single family bathroom; fourth bedroom is small
- Single garage plus two driveway parking spaces
- Compact overall footprint ~866 sq ft; small rear garden
- Average broadband speeds; excellent mobile signal
- Part Exchange Xtra option available for sellers
- Local crime rate above regional average
This newly built house sits on a small plot in a quiet village development, designed for practical family living. The ground floor offers an open-plan kitchen and dining area with French doors to the garden, a separate utility and a spacious lounge — efficient, modern layouts that suit everyday routines and entertaining. The main bedroom benefits from an en suite; three of the bedrooms are doubles, with a smaller fourth bedroom suitable for a nursery, home office or guest room.
Practical points are straightforward: the home is compact (approximately 866 sq ft) with a modest rear garden and a single family bathroom serving four bedrooms. Parking includes a single garage plus two driveway spaces. Broadband speeds are average and mobile signal is excellent.
The development sits in a pleasant semi-rural setting with nearby landscaped open spaces and good commuter links (close to the M40). Local schools have good Ofsted ratings and community facilities are within easy reach. Buyers should note the area records above-average crime statistics and the plot and internal space are on the smaller side for a four-bedroom property.
Part Exchange Xtra is offered for sellers needing an easier onward move. For buyers seeking a modern, low-maintenance starter family home with good transport access and sensible, flexible living space, this presents clear value — but those needing larger gardens, more internal space or multiple bathrooms should look for bigger plots.
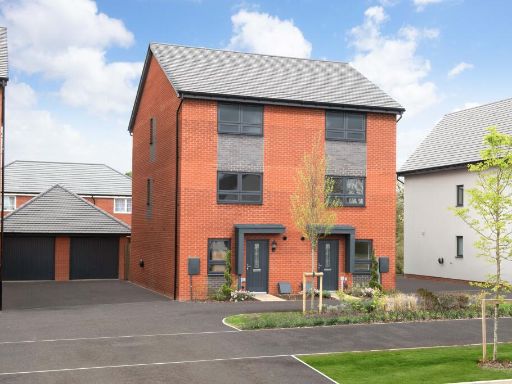 3 bedroom end of terrace house for sale in Upper Lighthorne, Leamington Spa, Warwickshire,
CV33 8AH, CV35 — £419,995 • 3 bed • 1 bath • 759 ft²
3 bedroom end of terrace house for sale in Upper Lighthorne, Leamington Spa, Warwickshire,
CV33 8AH, CV35 — £419,995 • 3 bed • 1 bath • 759 ft²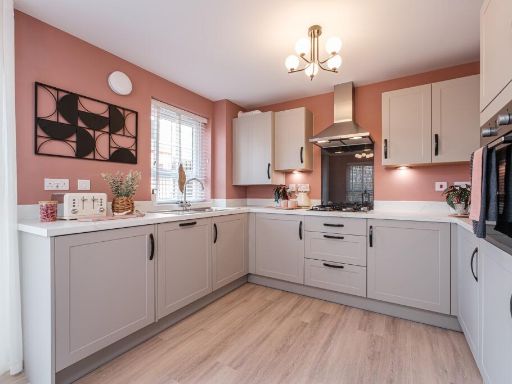 3 bedroom detached house for sale in Upper Lighthorne, Leamington Spa, Warwickshire,
CV33 8AH, CV35 — £382,995 • 3 bed • 1 bath • 771 ft²
3 bedroom detached house for sale in Upper Lighthorne, Leamington Spa, Warwickshire,
CV33 8AH, CV35 — £382,995 • 3 bed • 1 bath • 771 ft²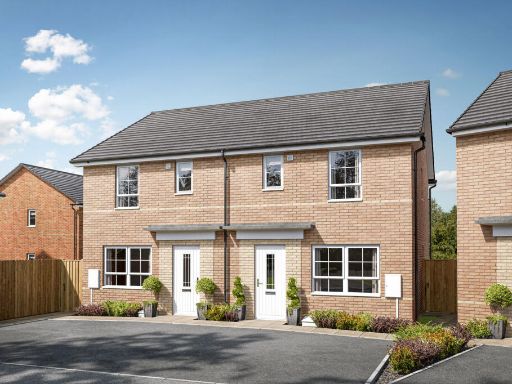 3 bedroom end of terrace house for sale in Upper Lighthorne, Leamington Spa, Warwickshire,
CV33 8AH, CV35 — £349,995 • 3 bed • 1 bath • 674 ft²
3 bedroom end of terrace house for sale in Upper Lighthorne, Leamington Spa, Warwickshire,
CV33 8AH, CV35 — £349,995 • 3 bed • 1 bath • 674 ft²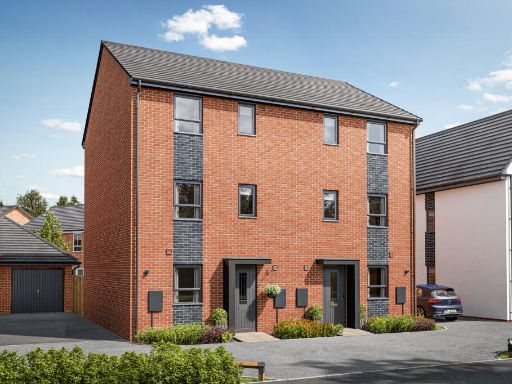 4 bedroom end of terrace house for sale in Upper Lighthorne, Leamington Spa, Warwickshire,
CV33 8AH, CV35 — £467,995 • 4 bed • 1 bath • 1141 ft²
4 bedroom end of terrace house for sale in Upper Lighthorne, Leamington Spa, Warwickshire,
CV33 8AH, CV35 — £467,995 • 4 bed • 1 bath • 1141 ft²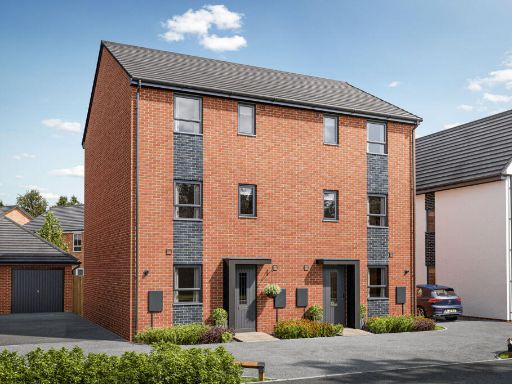 4 bedroom end of terrace house for sale in Upper Lighthorne, Leamington Spa, Warwickshire,
CV33 8AH, CV35 — £459,995 • 4 bed • 1 bath • 1141 ft²
4 bedroom end of terrace house for sale in Upper Lighthorne, Leamington Spa, Warwickshire,
CV33 8AH, CV35 — £459,995 • 4 bed • 1 bath • 1141 ft²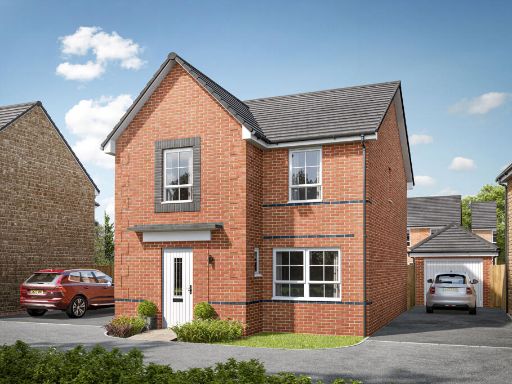 4 bedroom detached house for sale in Upper Lighthorne, Leamington Spa, Warwickshire,
CV33 8AH, CV35 — £458,995 • 4 bed • 1 bath • 866 ft²
4 bedroom detached house for sale in Upper Lighthorne, Leamington Spa, Warwickshire,
CV33 8AH, CV35 — £458,995 • 4 bed • 1 bath • 866 ft²