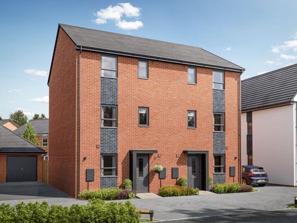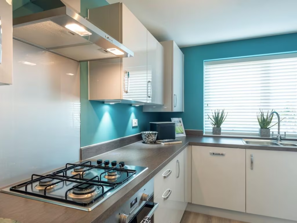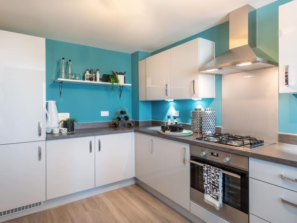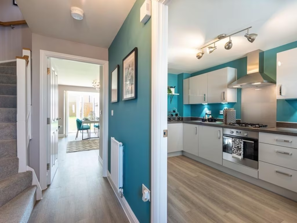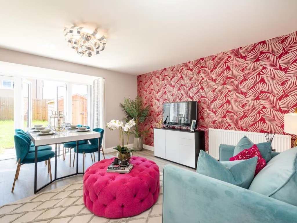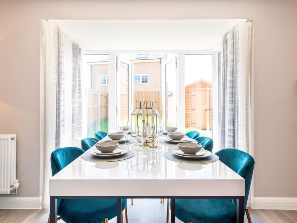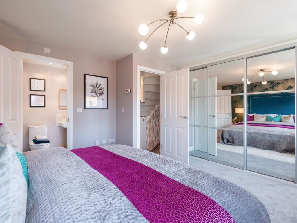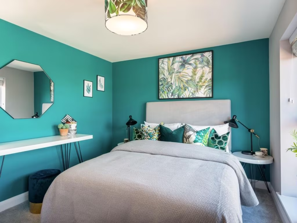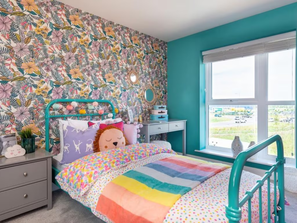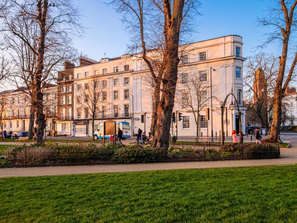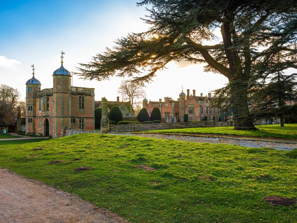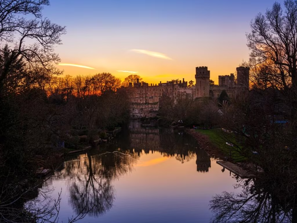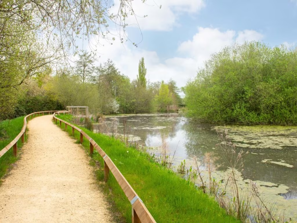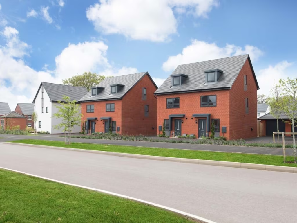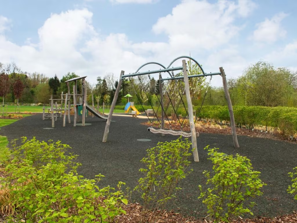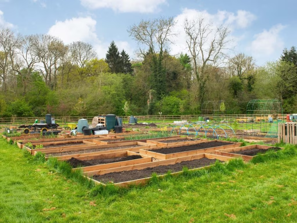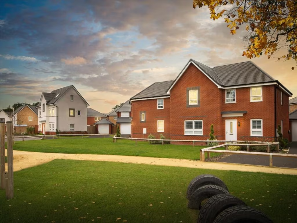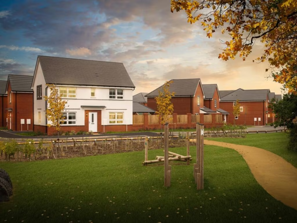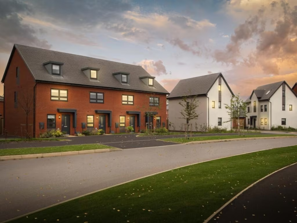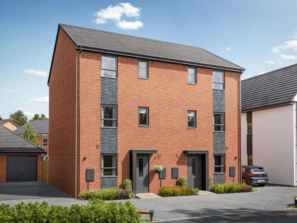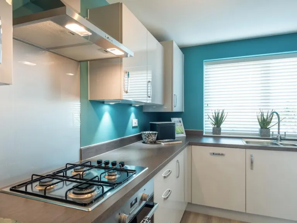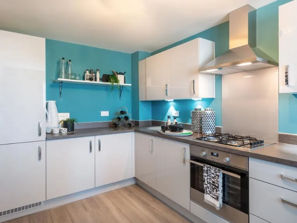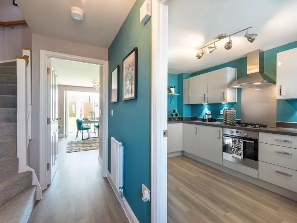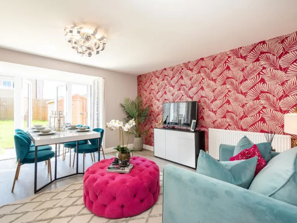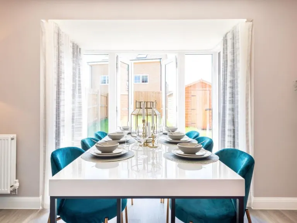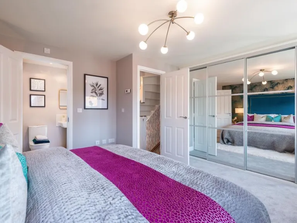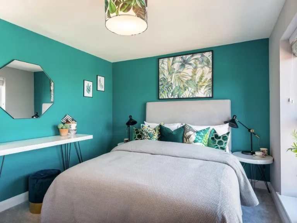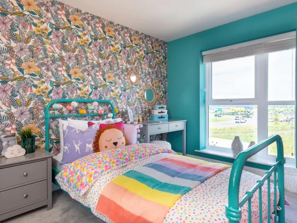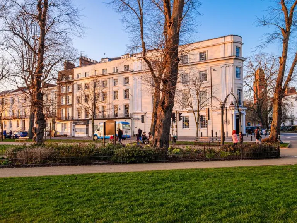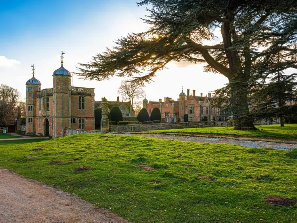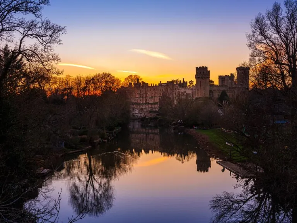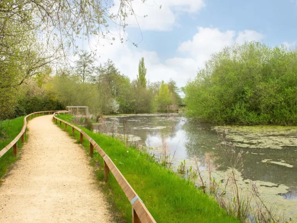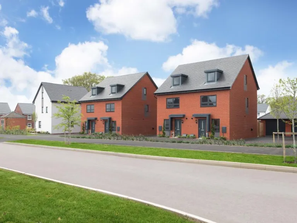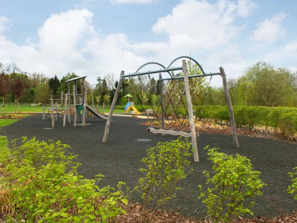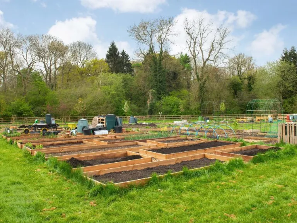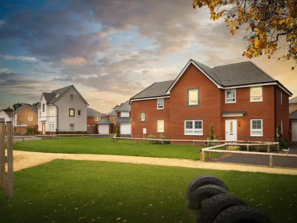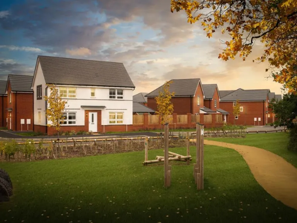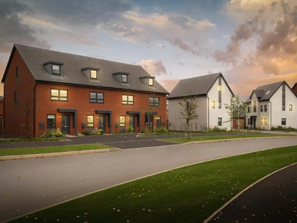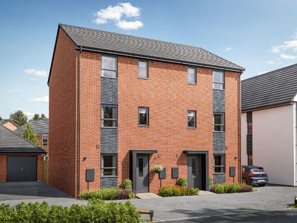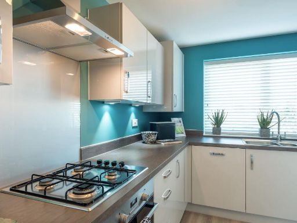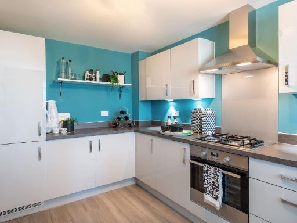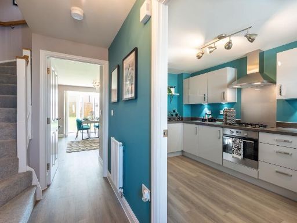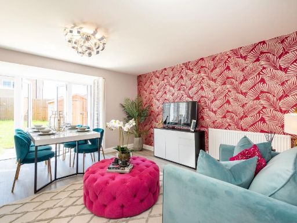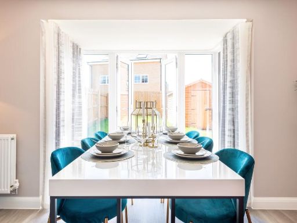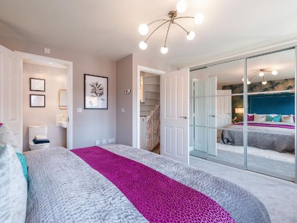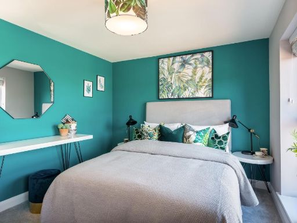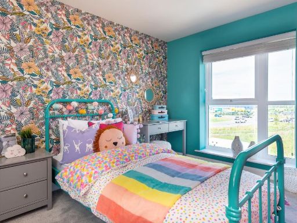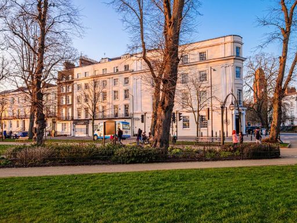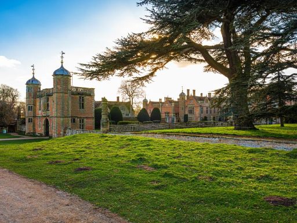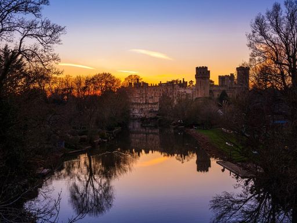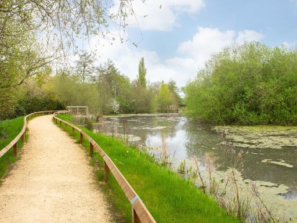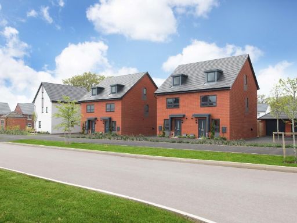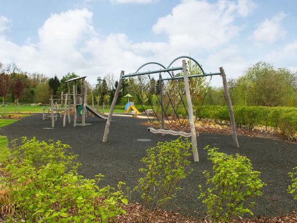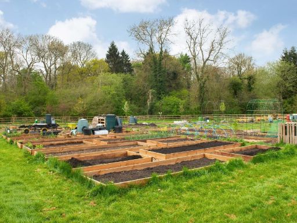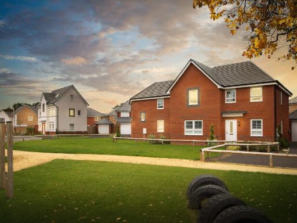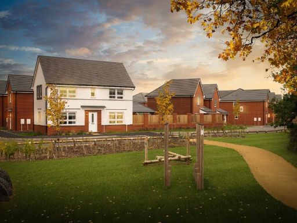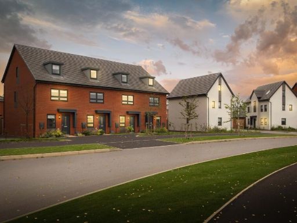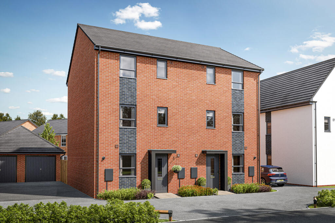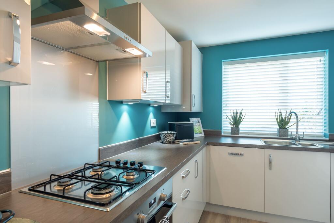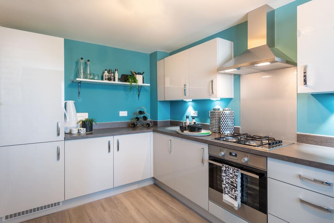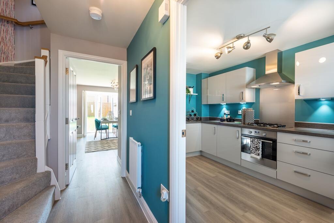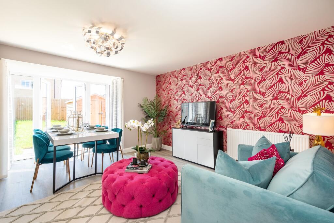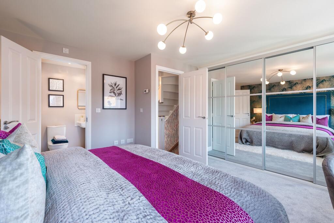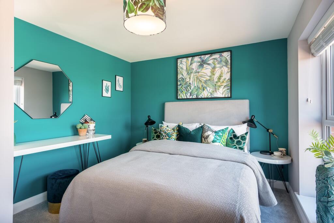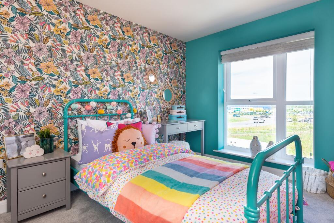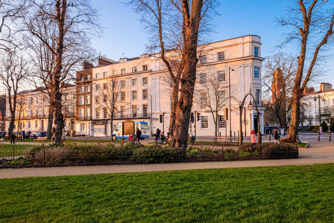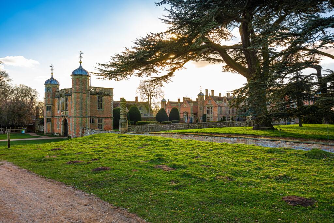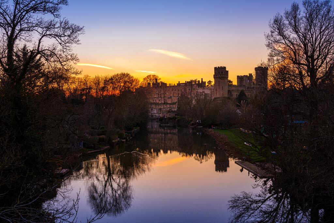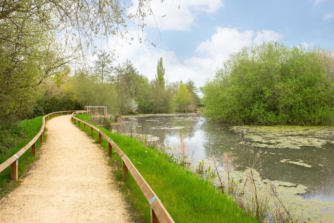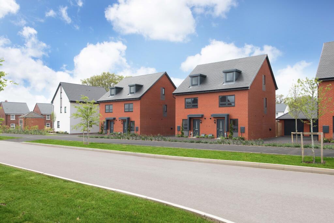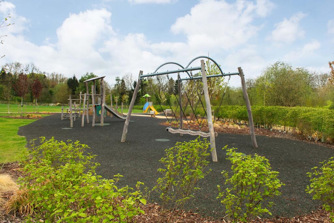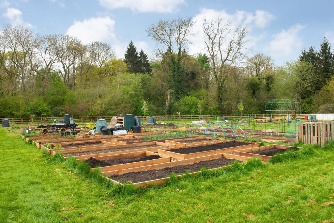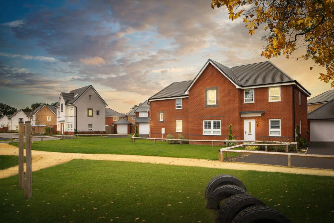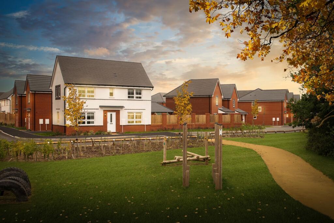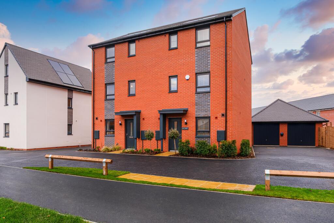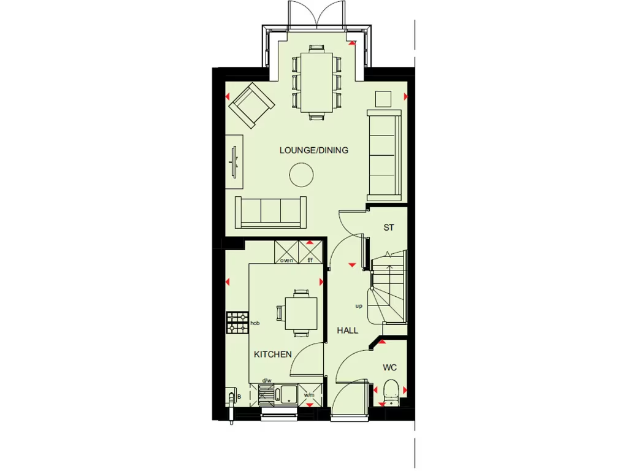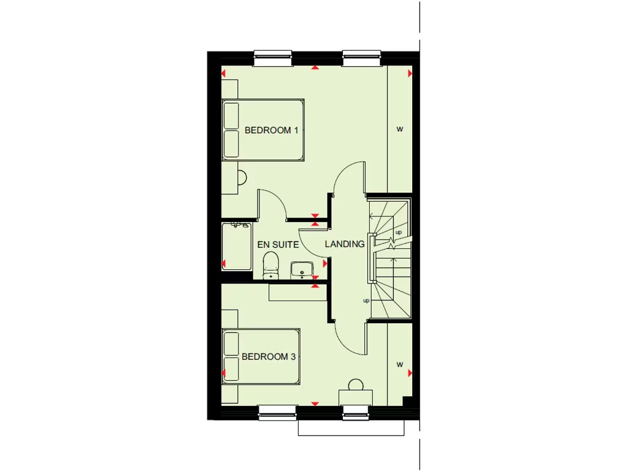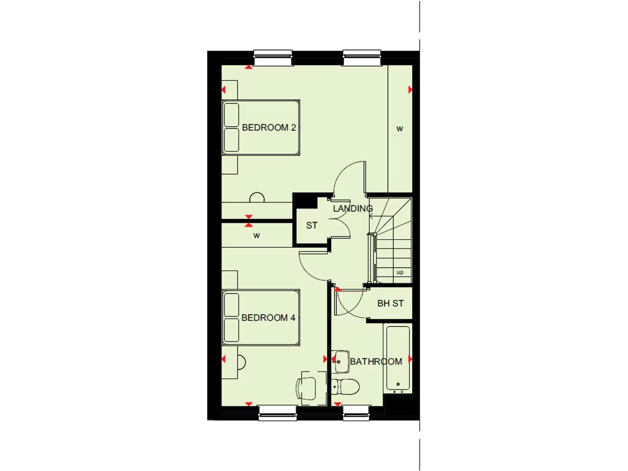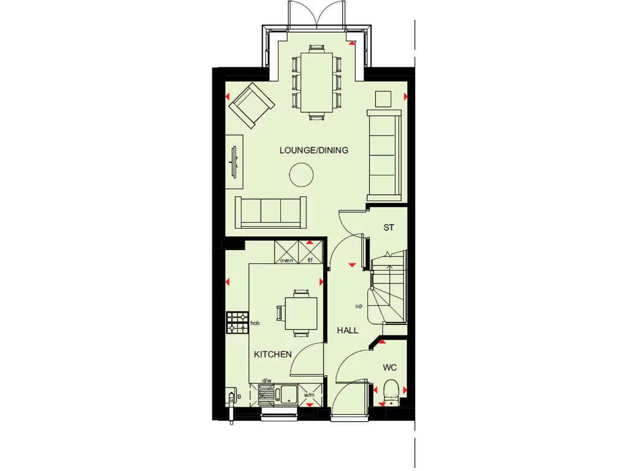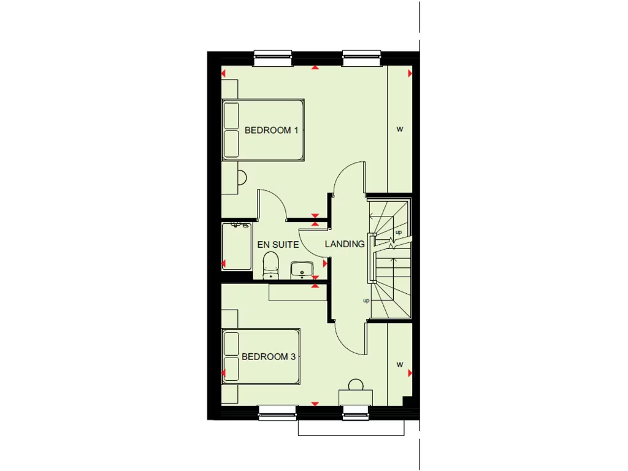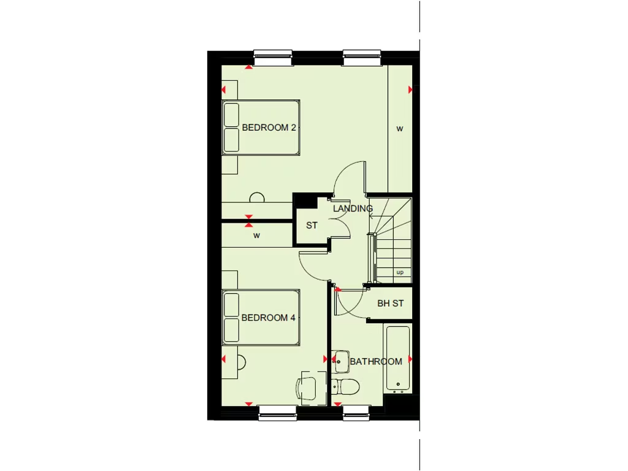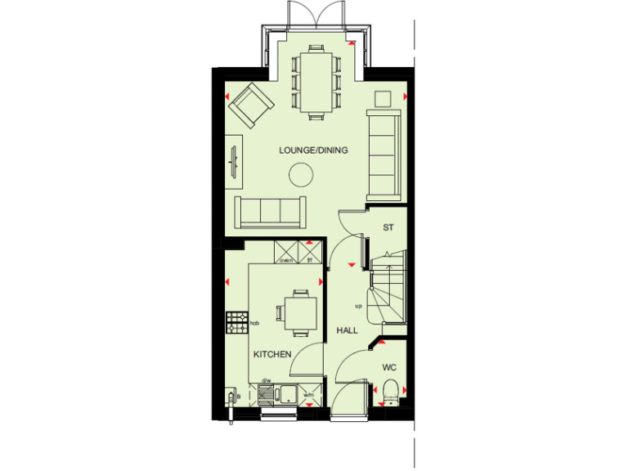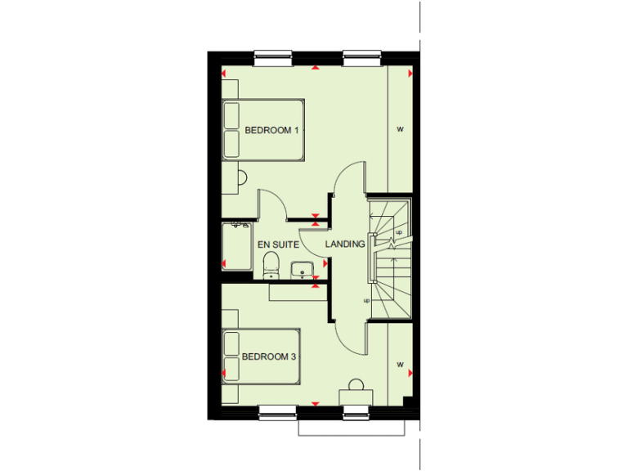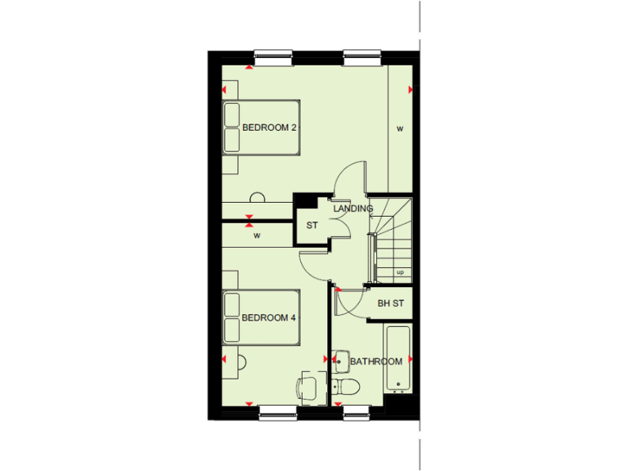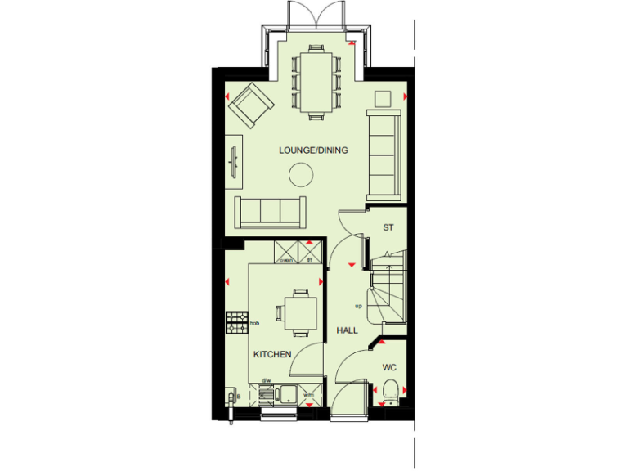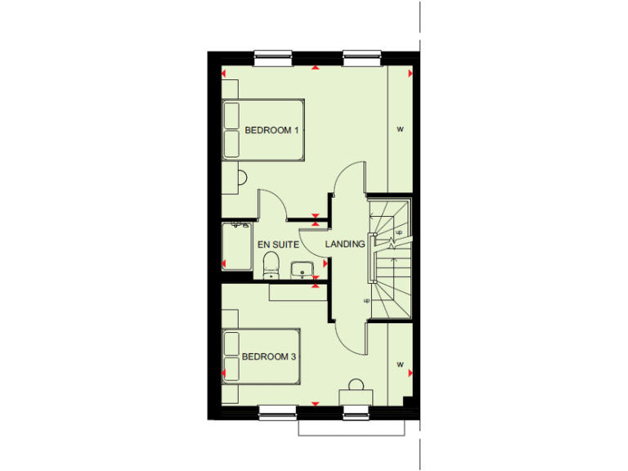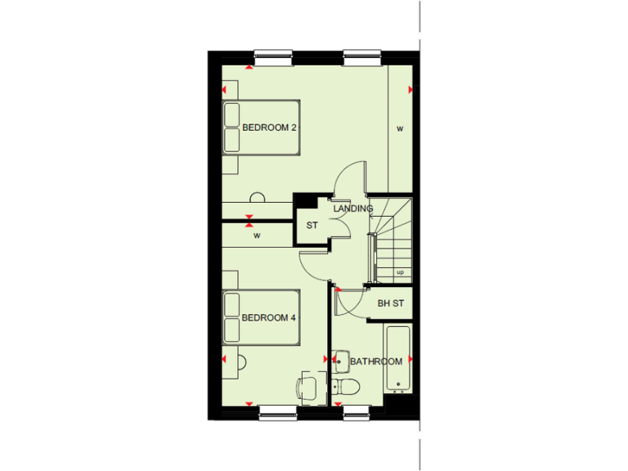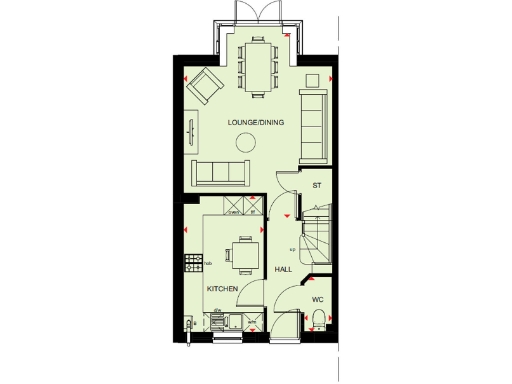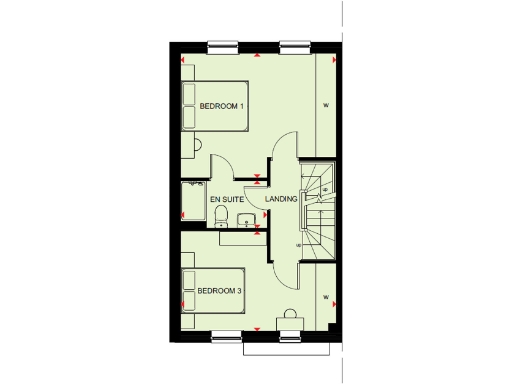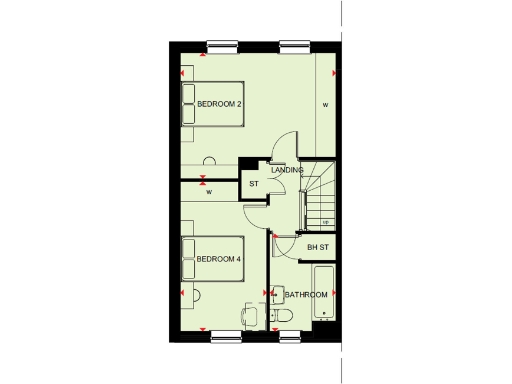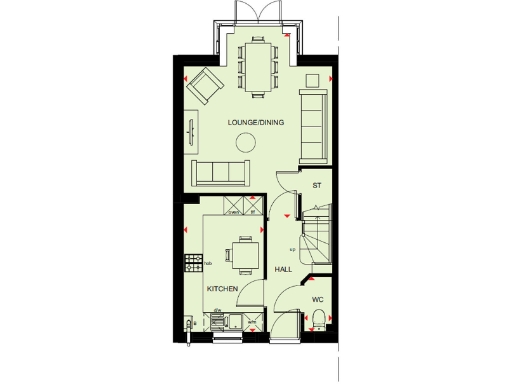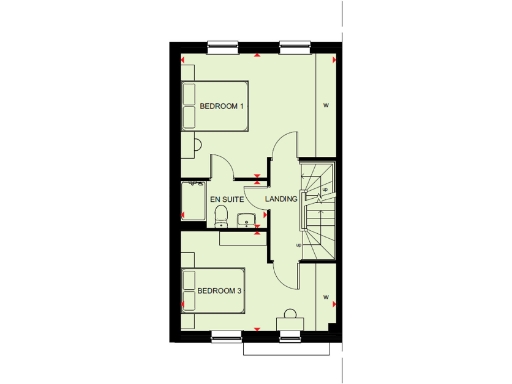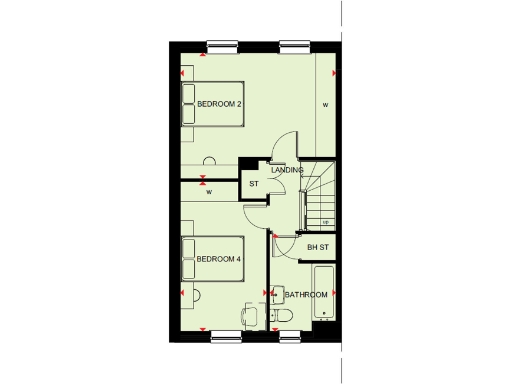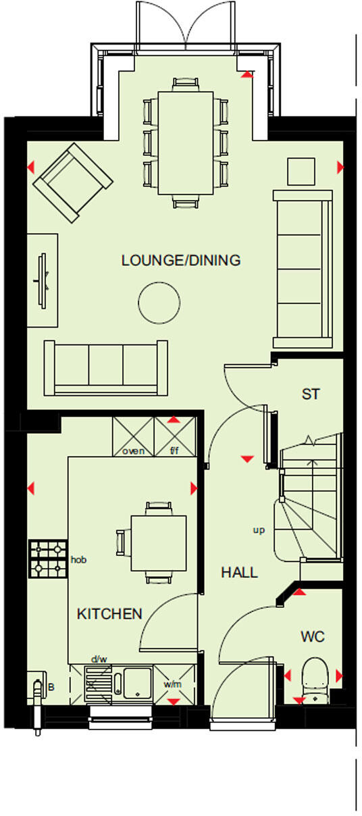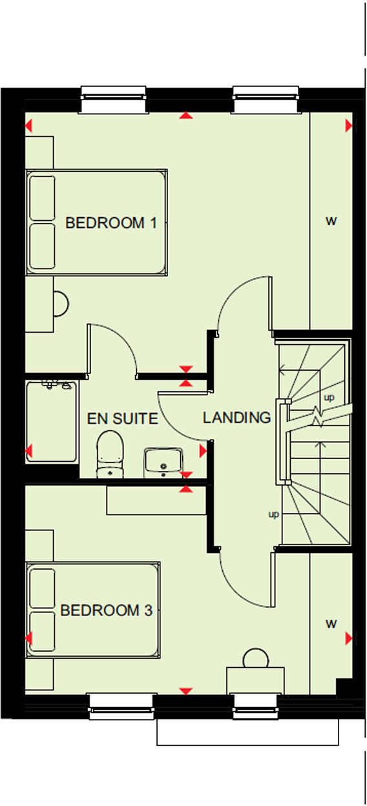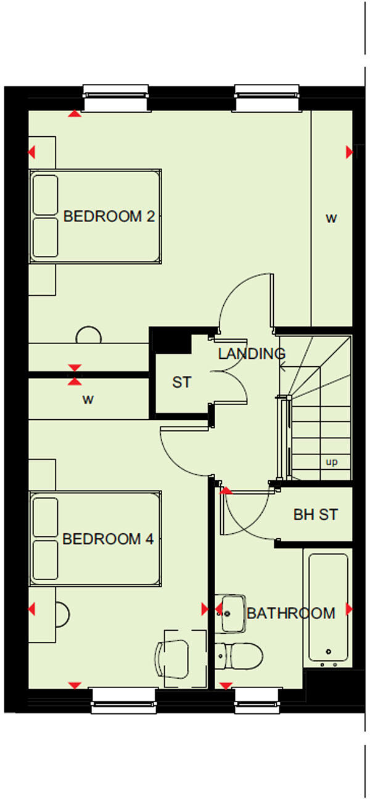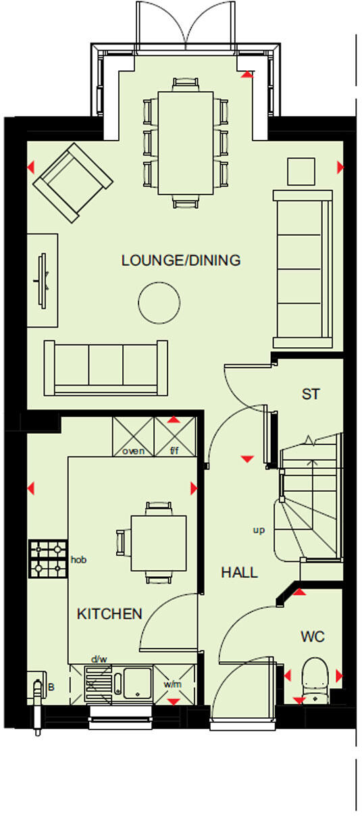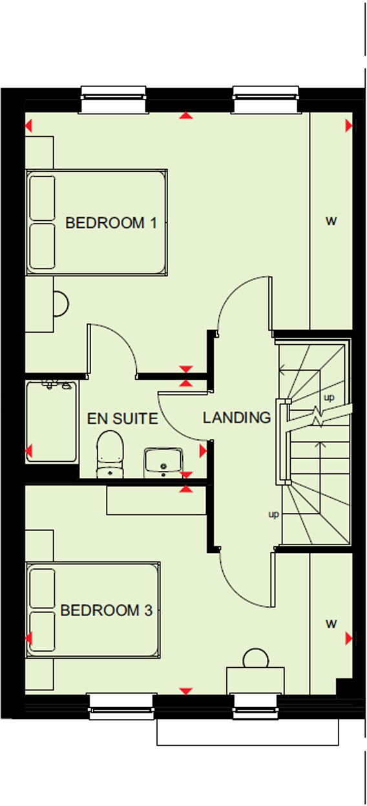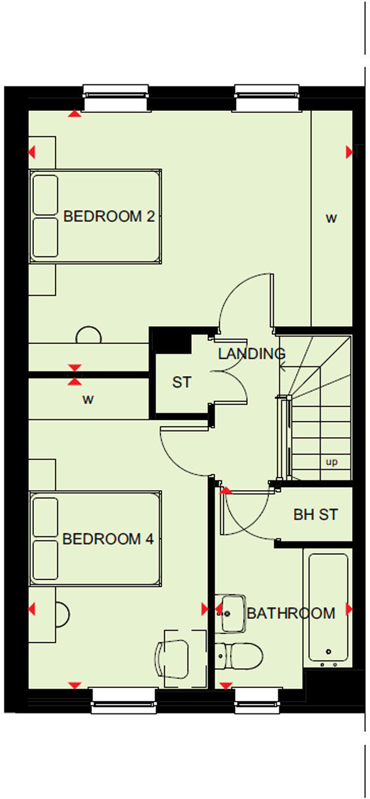Summary - 3, BIRDHAVEN CLOSE CV35 0BE
4 bed 1 bath Semi-Detached
Contemporary four-bedroom house with upgraded kitchen and garage on a sustainable development.
Part exchange available with £21,999 deposit boost
Set across three light-filled levels, this modern semi-detached Hythie offers family-focused living in the sustainable Aston Grange development. The ground floor flows from a fitted kitchen into an open-plan lounge and dining area with a glazed bay adjoining the rear garden — a practical layout for everyday family life and entertaining. An upgraded kitchen, included with the home, adds immediate usable value.
Four double bedrooms spread across the upper floors give flexible sleeping and study space. The main bedroom benefits from an en-suite; floor plans also show a family bathroom. Practical extras include a single garage, two parking spaces and energy-efficient new-build construction, helping reduce running costs. The estate’s extensive green spaces, orchards and wildlife measures create a calm, village-edge environment ideal for outdoor time and nearby primary and secondary schools rated Good.
Notable practical points to consider: the listing records one bathroom despite en-suite accommodation being shown in plans, and the overall plot and home are described as small compared with larger family homes. The development sits in an area with above-average recorded crime, and broadband speeds are only average despite excellent mobile signal. Part exchange and a 5% deposit boost are available, plus the upgraded kitchen is included — useful incentives for buyers looking to move quickly.
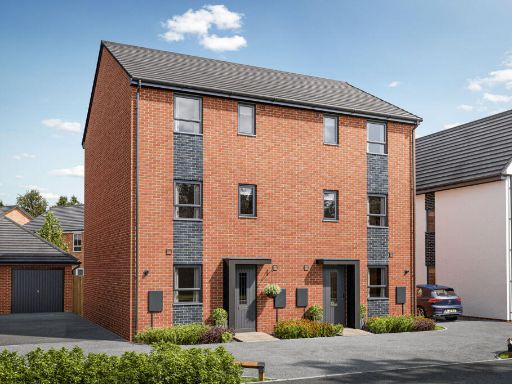 4 bedroom semi-detached house for sale in Upper Lighthorne, Leamington Spa, Warwickshire,
CV33 8AH, CV35 — £439,995 • 4 bed • 1 bath • 1141 ft²
4 bedroom semi-detached house for sale in Upper Lighthorne, Leamington Spa, Warwickshire,
CV33 8AH, CV35 — £439,995 • 4 bed • 1 bath • 1141 ft²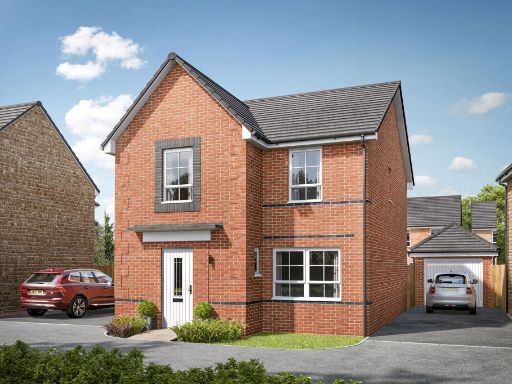 4 bedroom detached house for sale in Upper Lighthorne, Leamington Spa, Warwickshire,
CV33 8AH, CV35 — £456,995 • 4 bed • 1 bath • 866 ft²
4 bedroom detached house for sale in Upper Lighthorne, Leamington Spa, Warwickshire,
CV33 8AH, CV35 — £456,995 • 4 bed • 1 bath • 866 ft²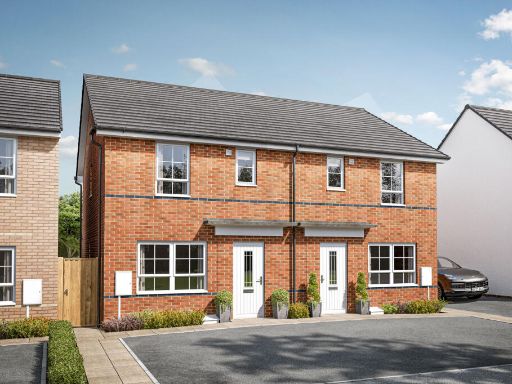 3 bedroom end of terrace house for sale in Upper Lighthorne, Leamington Spa, Warwickshire,
CV33 8AH, CV35 — £345,000 • 3 bed • 1 bath • 674 ft²
3 bedroom end of terrace house for sale in Upper Lighthorne, Leamington Spa, Warwickshire,
CV33 8AH, CV35 — £345,000 • 3 bed • 1 bath • 674 ft²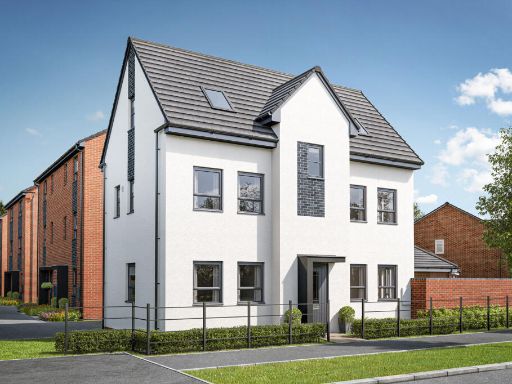 4 bedroom detached house for sale in Upper Lighthorne, Leamington Spa, Warwickshire,
CV33 8AH, CV35 — £459,995 • 4 bed • 1 bath • 976 ft²
4 bedroom detached house for sale in Upper Lighthorne, Leamington Spa, Warwickshire,
CV33 8AH, CV35 — £459,995 • 4 bed • 1 bath • 976 ft²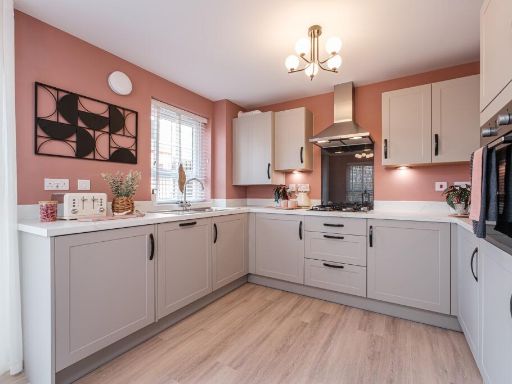 3 bedroom detached house for sale in Upper Lighthorne, Leamington Spa, Warwickshire,
CV33 8AH, CV35 — £382,995 • 3 bed • 1 bath • 771 ft²
3 bedroom detached house for sale in Upper Lighthorne, Leamington Spa, Warwickshire,
CV33 8AH, CV35 — £382,995 • 3 bed • 1 bath • 771 ft²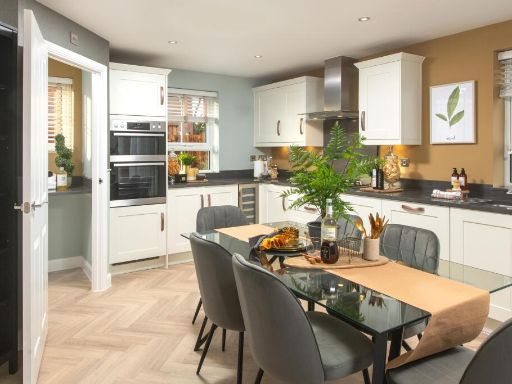 4 bedroom detached house for sale in Upper Lighthorne, Leamington Spa, Warwickshire,
CV33 8AH, CV35 — £599,995 • 4 bed • 1 bath • 1116 ft²
4 bedroom detached house for sale in Upper Lighthorne, Leamington Spa, Warwickshire,
CV33 8AH, CV35 — £599,995 • 4 bed • 1 bath • 1116 ft²