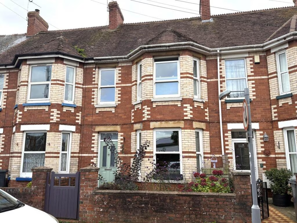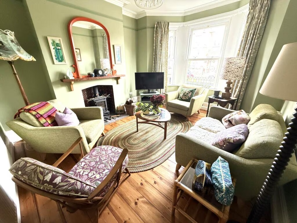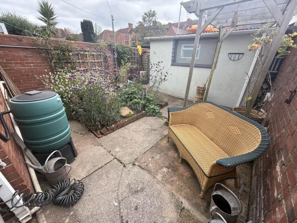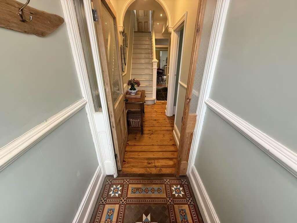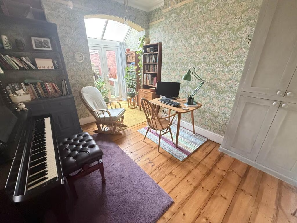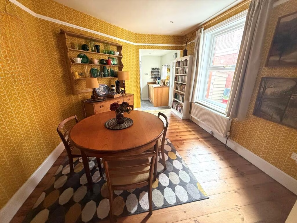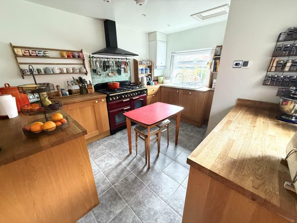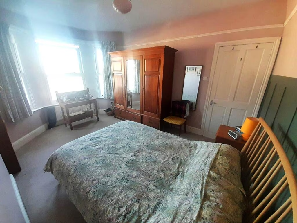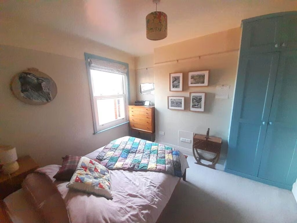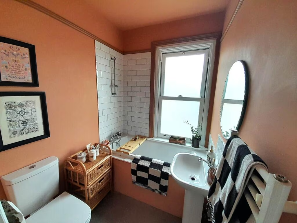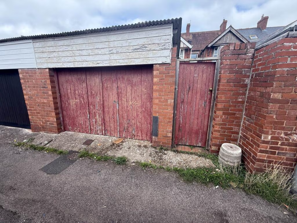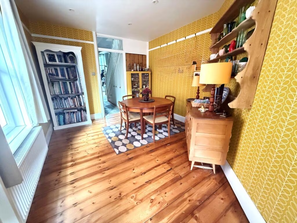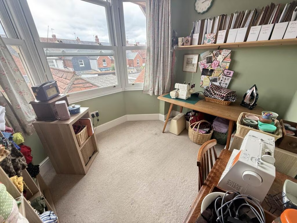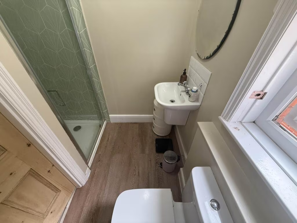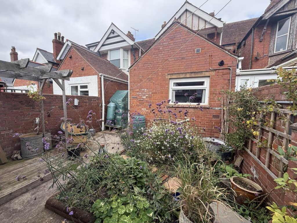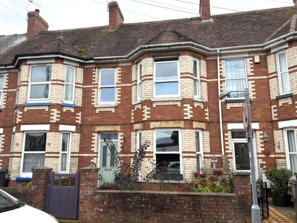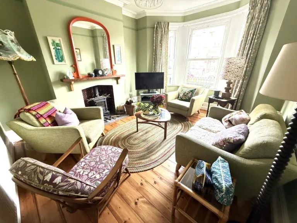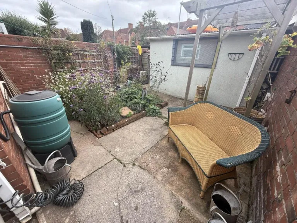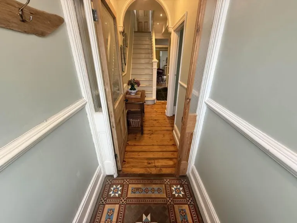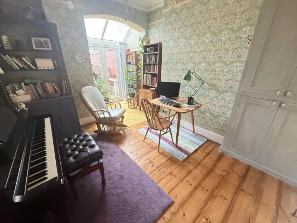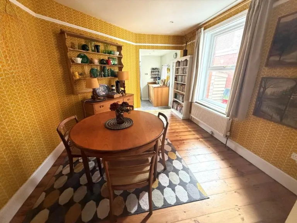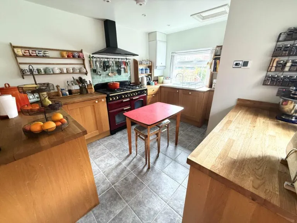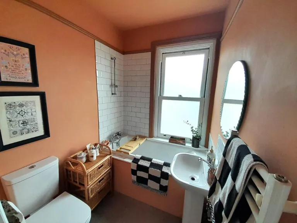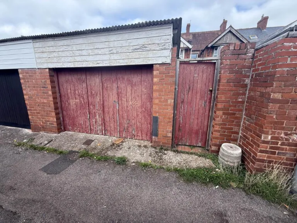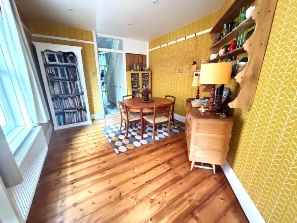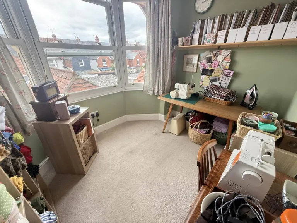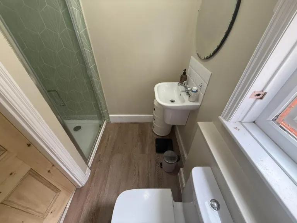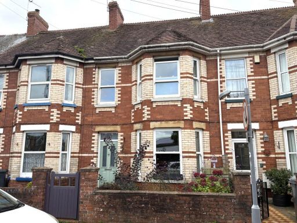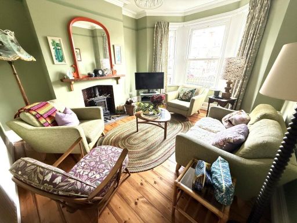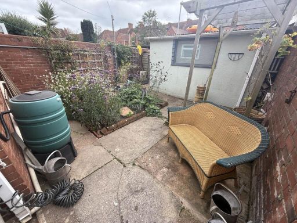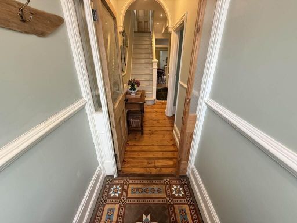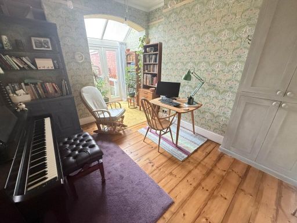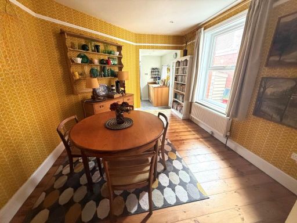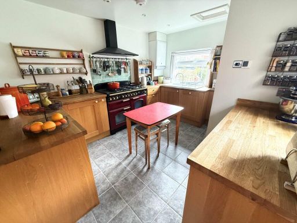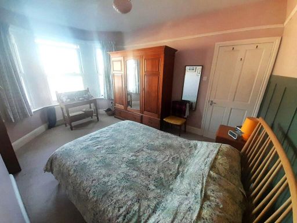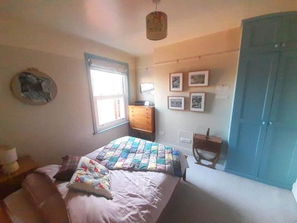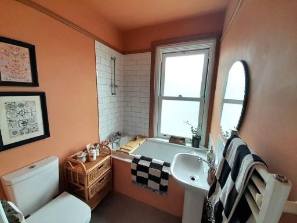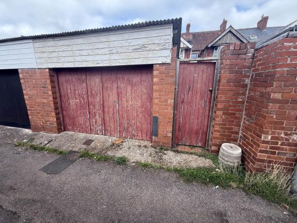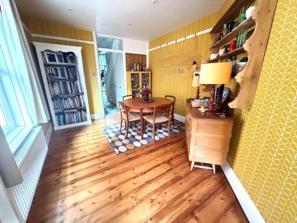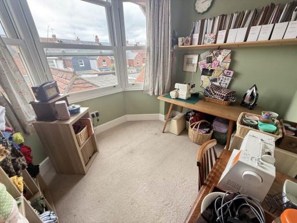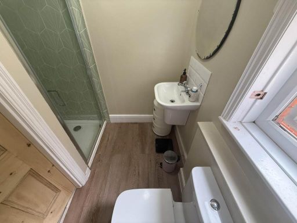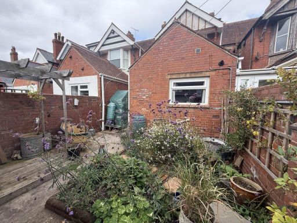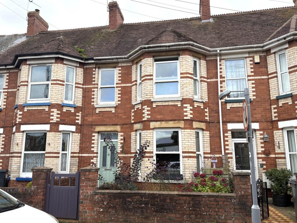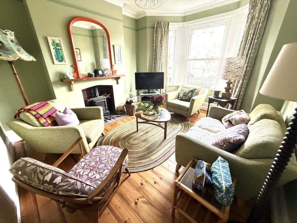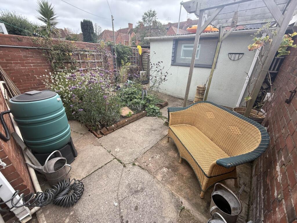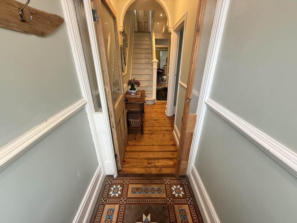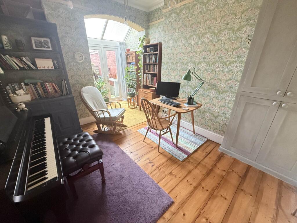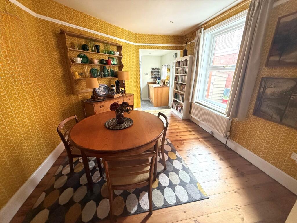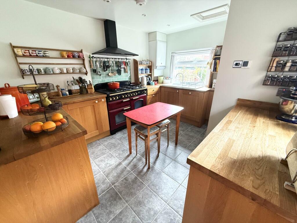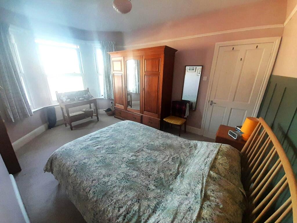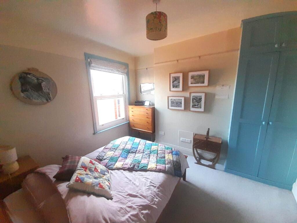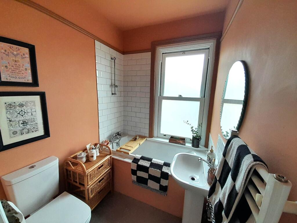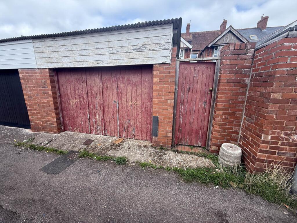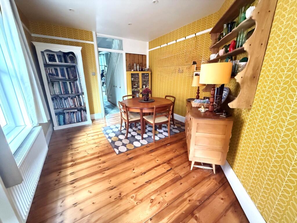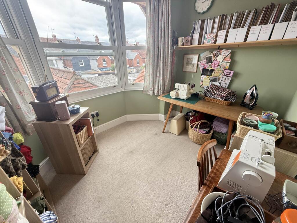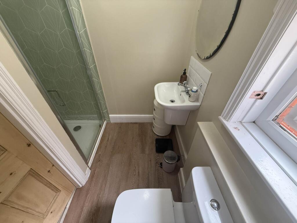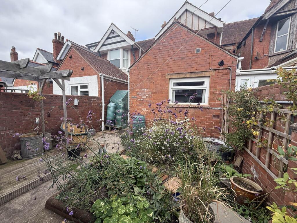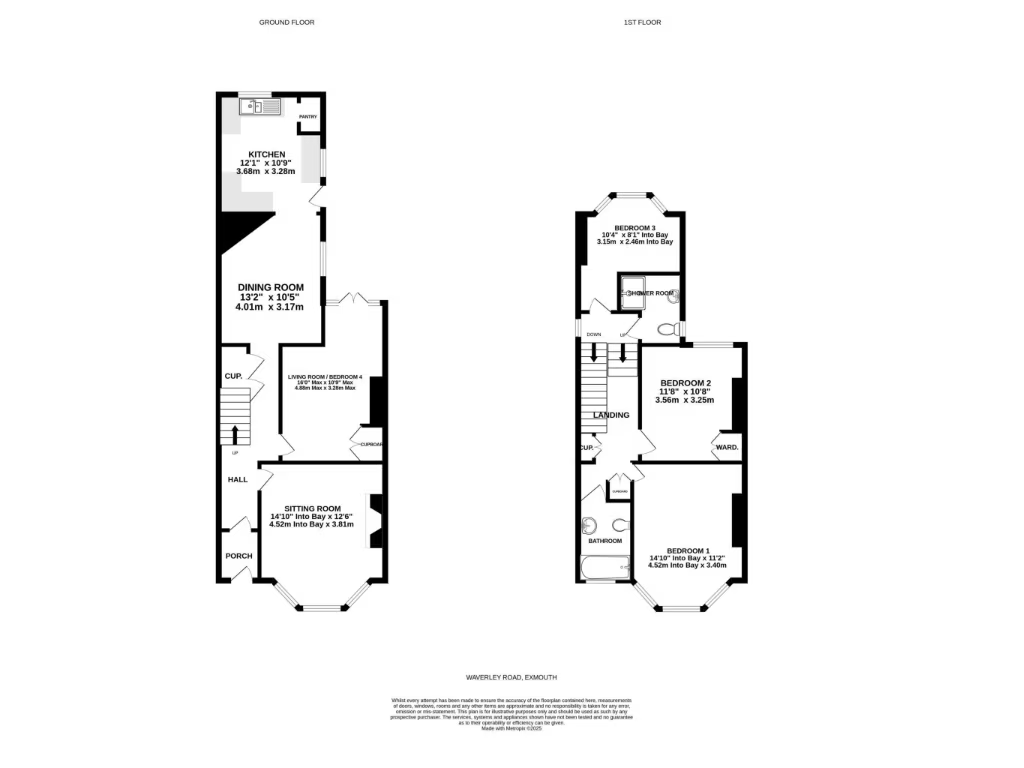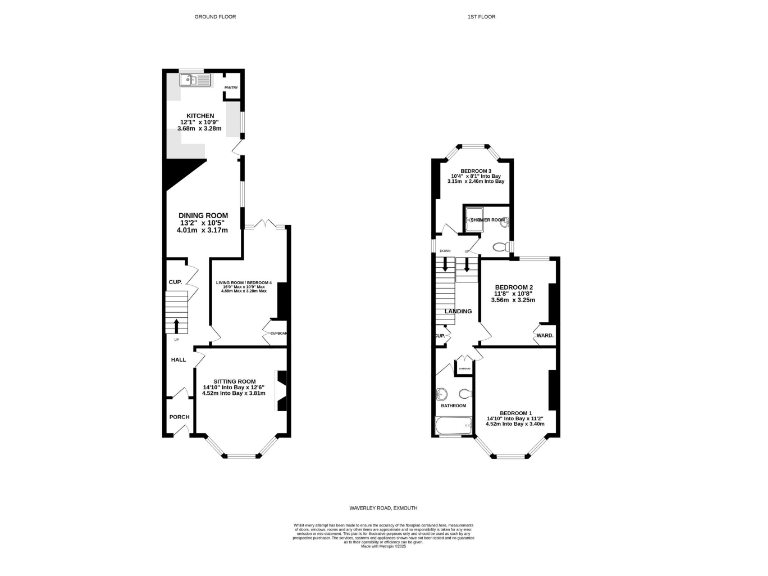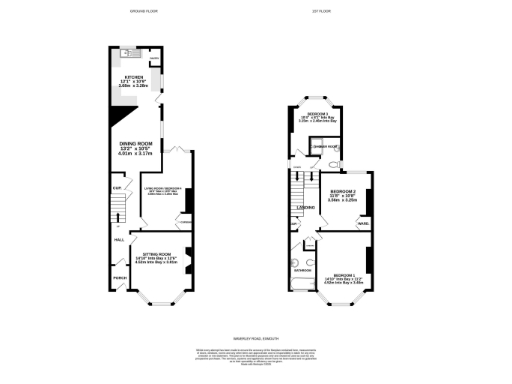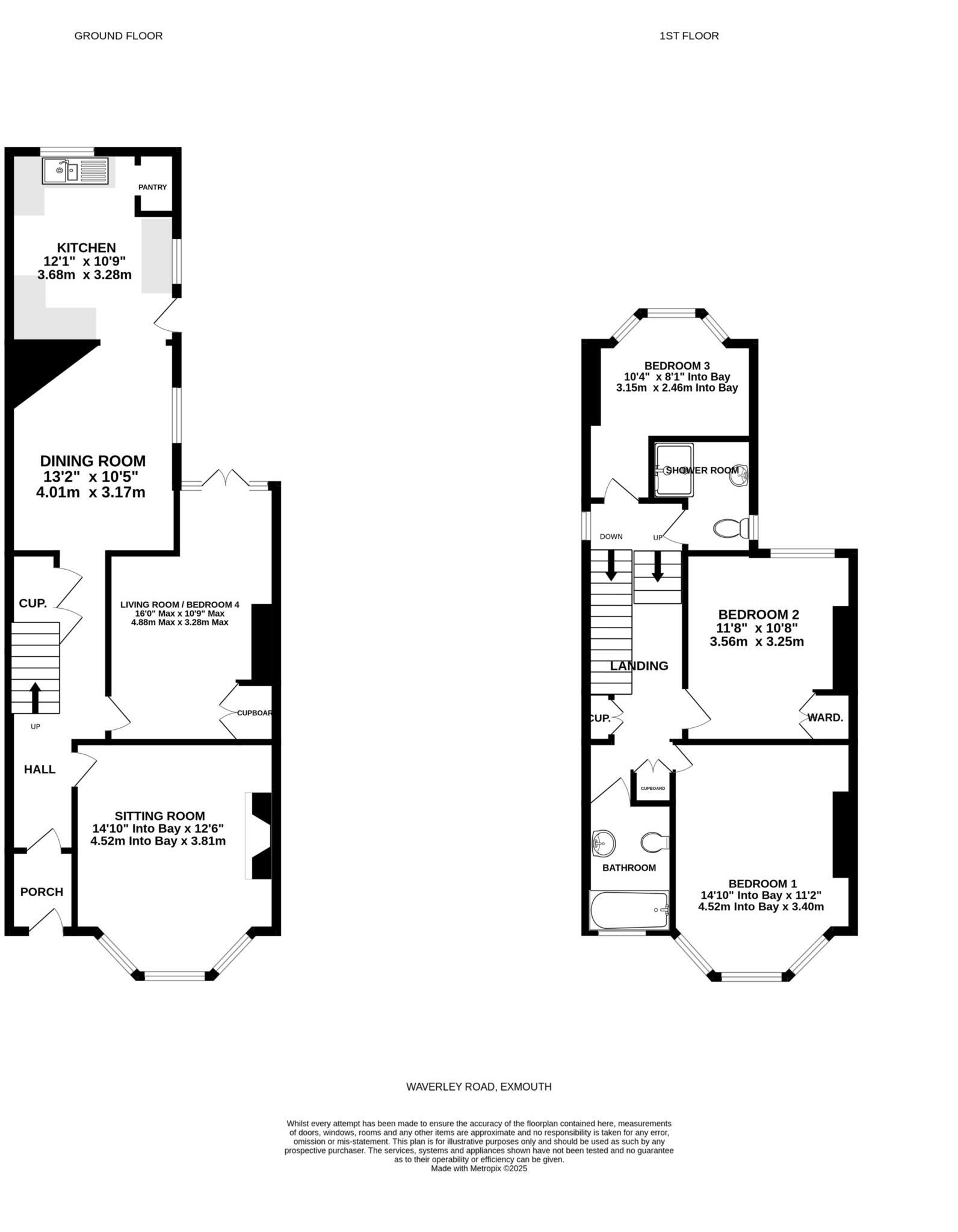Summary - 60 WAVERLEY ROAD EXMOUTH EX8 3HJ
3 bed 2 bath Terraced
Characterful terrace close to town, station and seafront — ideal for families.
Victorian bay front with high ceilings and exposed wooden floors
Flexible layout — ground-floor room can be bedroom or reception
Kitchen with oak units, underfloor heating and walk-in pantry
Two bathrooms: bath room plus separate shower room
South-facing courtyard, low-maintenance outdoor space
Detached garage with rear lane access and power connected
Presented in good condition but typical period maintenance needed
Buyer to verify appliances, services and insulation levels
This bay-fronted mid-terraced house blends Victorian character with practical family living across three floors. High ceilings, sash-style double glazed windows and exposed wooden floors give the principal rooms strong period appeal, while the layout includes a flexible ground-floor reception that can serve as a fourth bedroom or home office.
The kitchen has solid oak units, underfloor heating and a walk-in pantry. Two separate ground-floor reception rooms plus a rear dining space create a sociable flow to the south-facing courtyard. A detached garage with rear lane access is a notable local advantage for parking and storage.
Two bathrooms on the first floor (bathroom and separate shower room) suit family life, and modern gas central heating with a combi boiler and double glazing support year‑round comfort. The house is presented in good condition for its age but retains period fabric — buyers should expect some maintenance typical of older terraces.
Location is a key strength: a level walk to Exmouth town centre, train station, schools, Phear Park and the seafront makes this an appealing choice for families or professionals wanting easy access to local amenities and transport links.
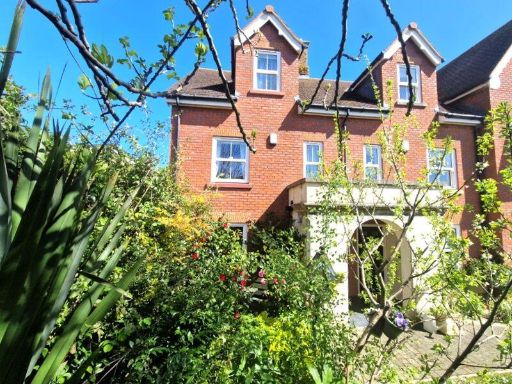 3 bedroom end of terrace house for sale in Cyprus Gardens, Exmouth, EX8 2DP, EX8 — £500,000 • 3 bed • 2 bath • 1287 ft²
3 bedroom end of terrace house for sale in Cyprus Gardens, Exmouth, EX8 2DP, EX8 — £500,000 • 3 bed • 2 bath • 1287 ft²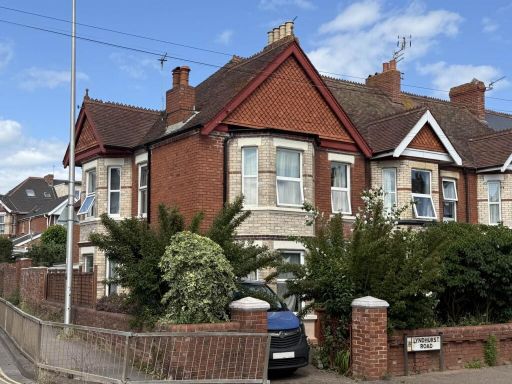 4 bedroom end of terrace house for sale in Lyndhurst Road, Exmouth, EX8 — £425,000 • 4 bed • 2 bath • 1518 ft²
4 bedroom end of terrace house for sale in Lyndhurst Road, Exmouth, EX8 — £425,000 • 4 bed • 2 bath • 1518 ft²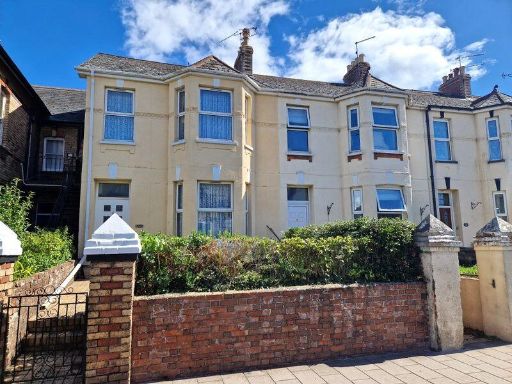 4 bedroom end of terrace house for sale in Exeter Road, Exmouth, EX8 1QQ, EX8 — £395,000 • 4 bed • 1 bath • 1608 ft²
4 bedroom end of terrace house for sale in Exeter Road, Exmouth, EX8 1QQ, EX8 — £395,000 • 4 bed • 1 bath • 1608 ft²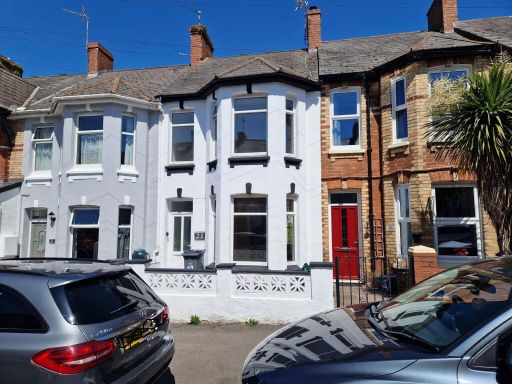 3 bedroom terraced house for sale in Withycombe Road, Exmouth, EX8 1TF, EX8 — £315,000 • 3 bed • 1 bath • 1039 ft²
3 bedroom terraced house for sale in Withycombe Road, Exmouth, EX8 1TF, EX8 — £315,000 • 3 bed • 1 bath • 1039 ft²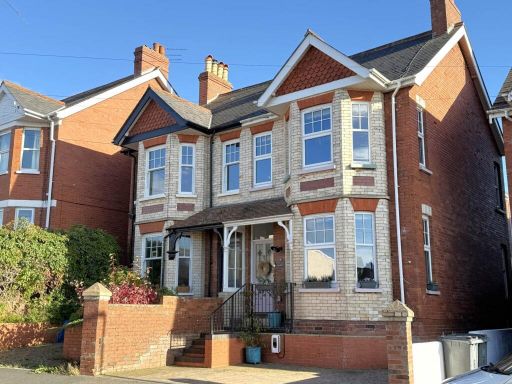 4 bedroom semi-detached house for sale in Ryll Grove, Exmouth, EX8 — £525,000 • 4 bed • 1 bath • 1432 ft²
4 bedroom semi-detached house for sale in Ryll Grove, Exmouth, EX8 — £525,000 • 4 bed • 1 bath • 1432 ft²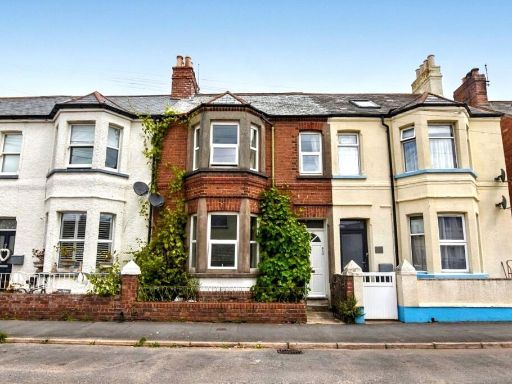 4 bedroom terraced house for sale in Camperdown Terrace, Exmouth, Devon, EX8 — £500,000 • 4 bed • 1 bath • 1309 ft²
4 bedroom terraced house for sale in Camperdown Terrace, Exmouth, Devon, EX8 — £500,000 • 4 bed • 1 bath • 1309 ft²