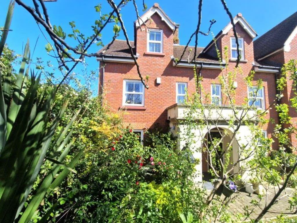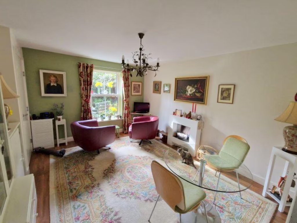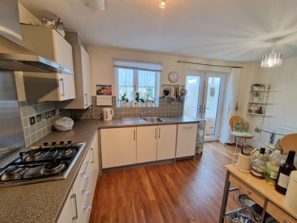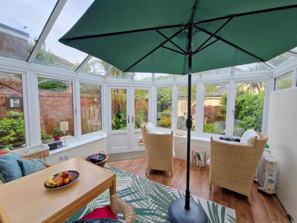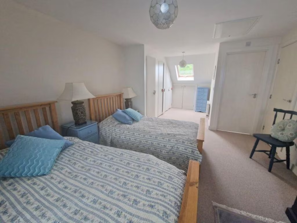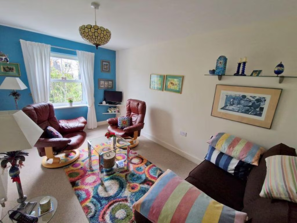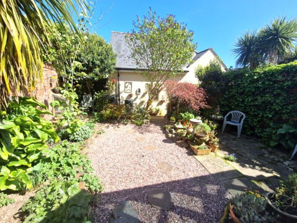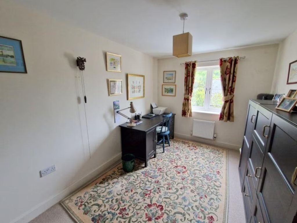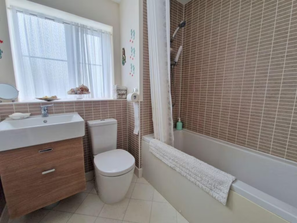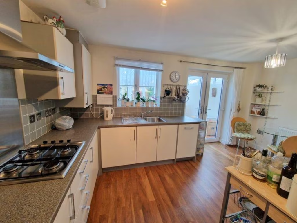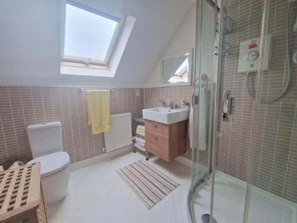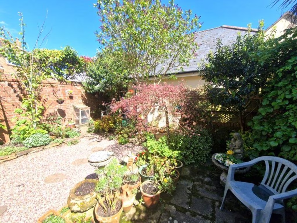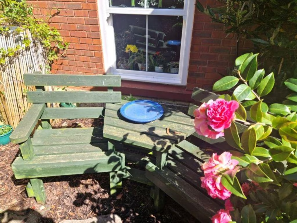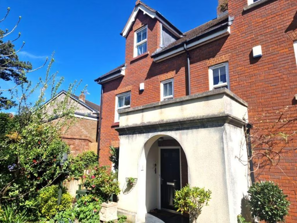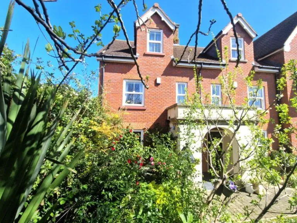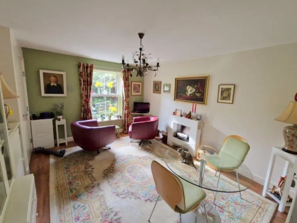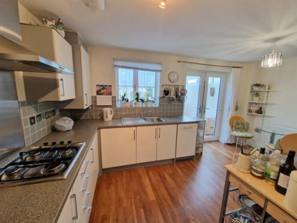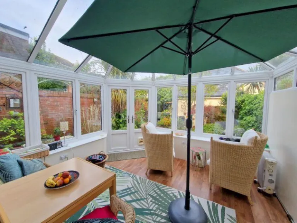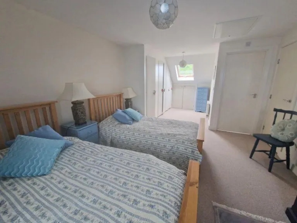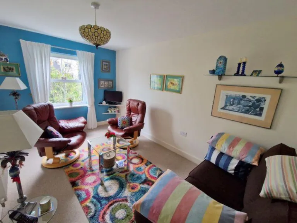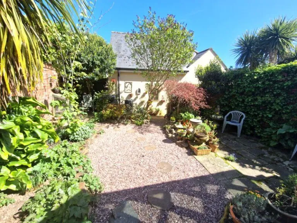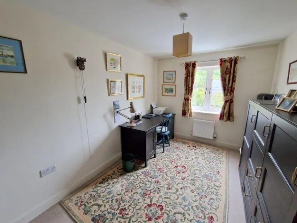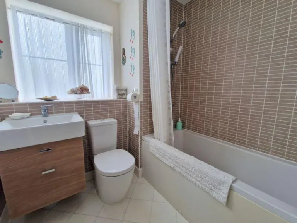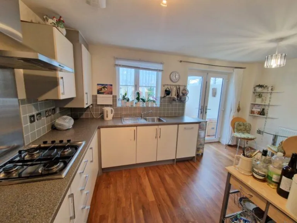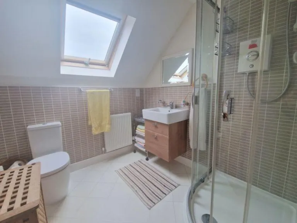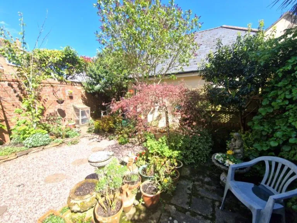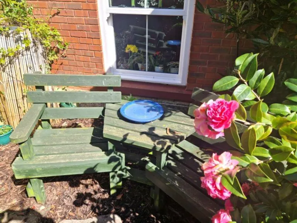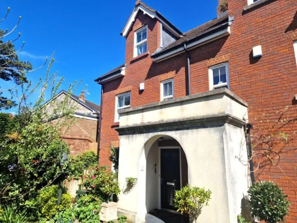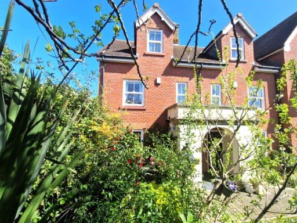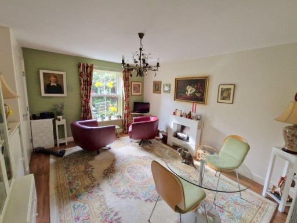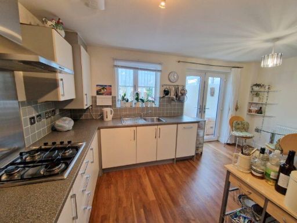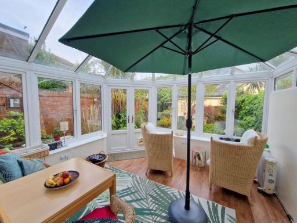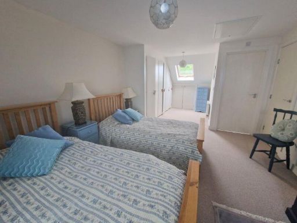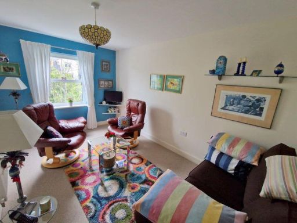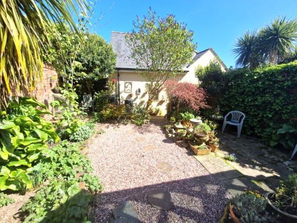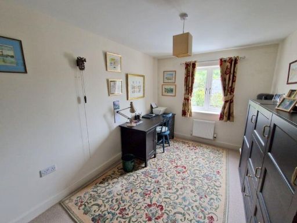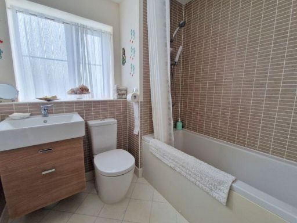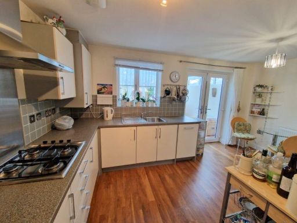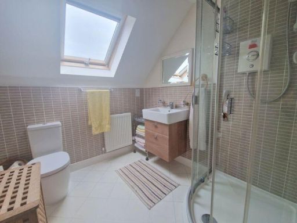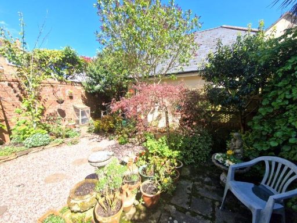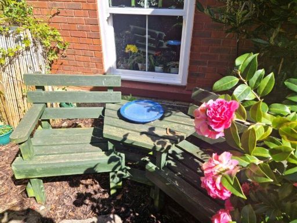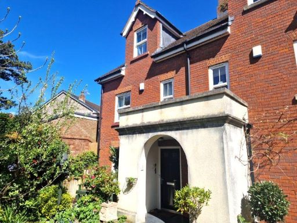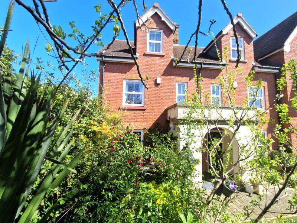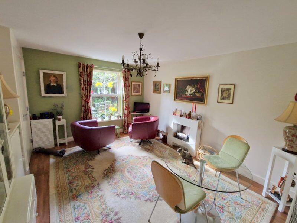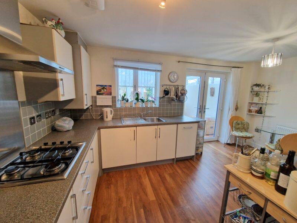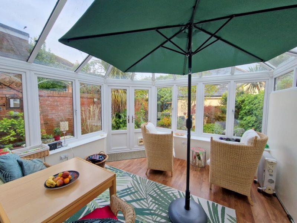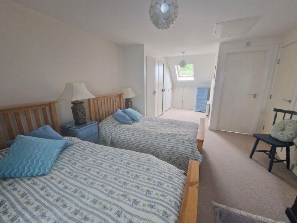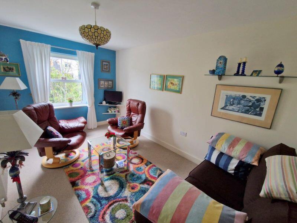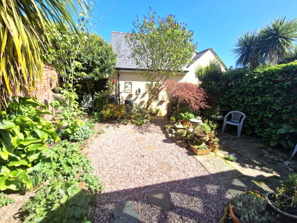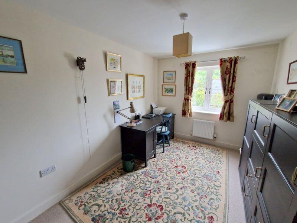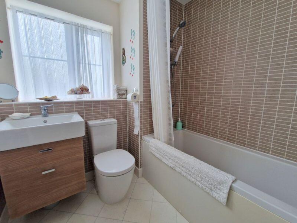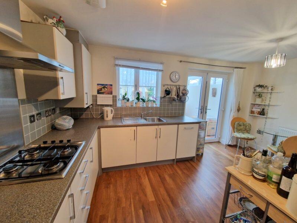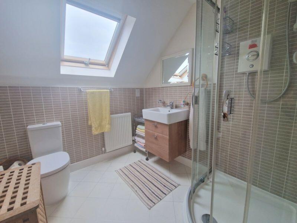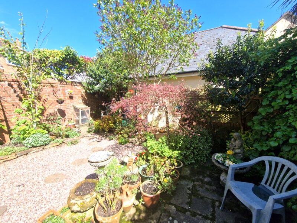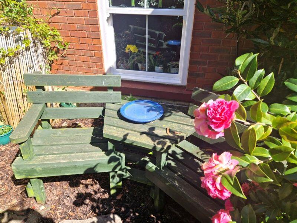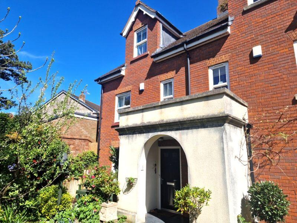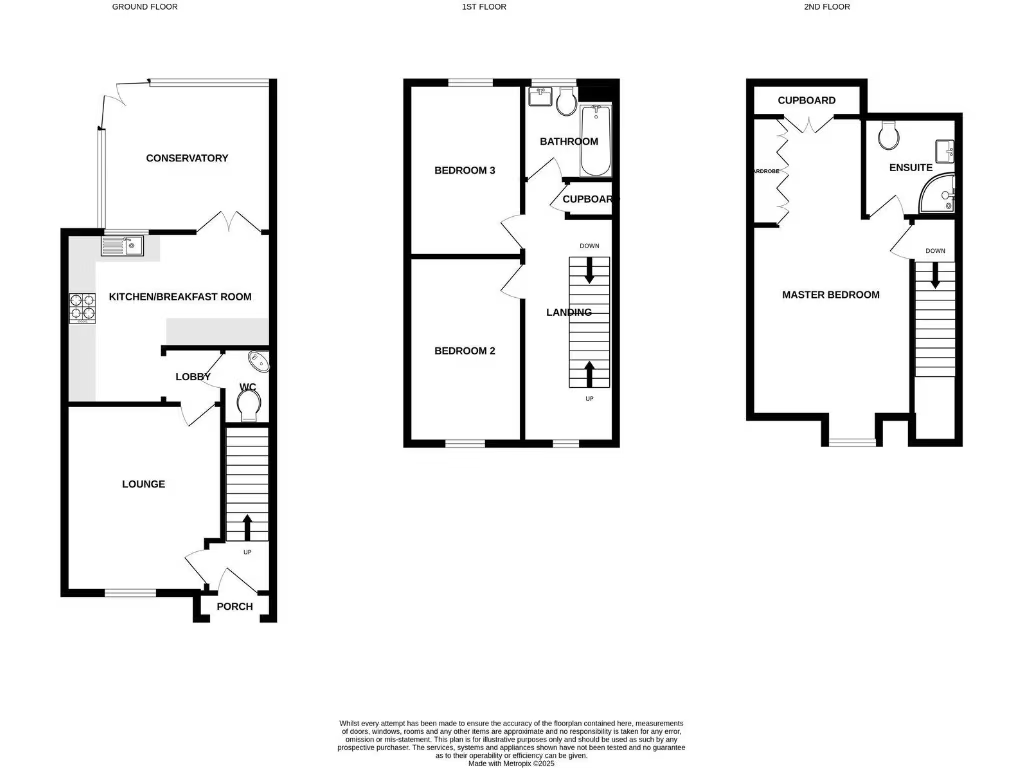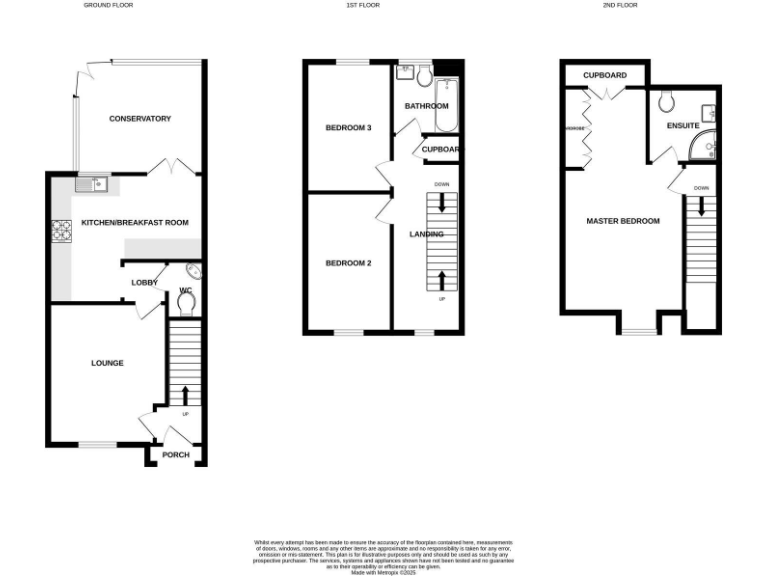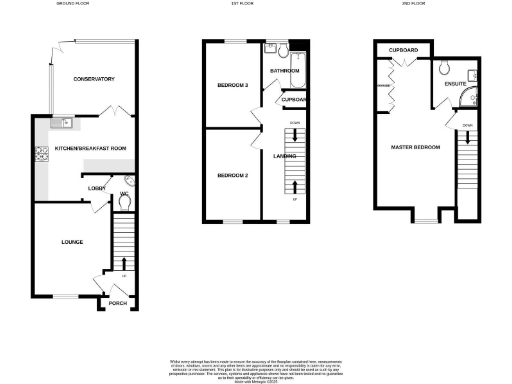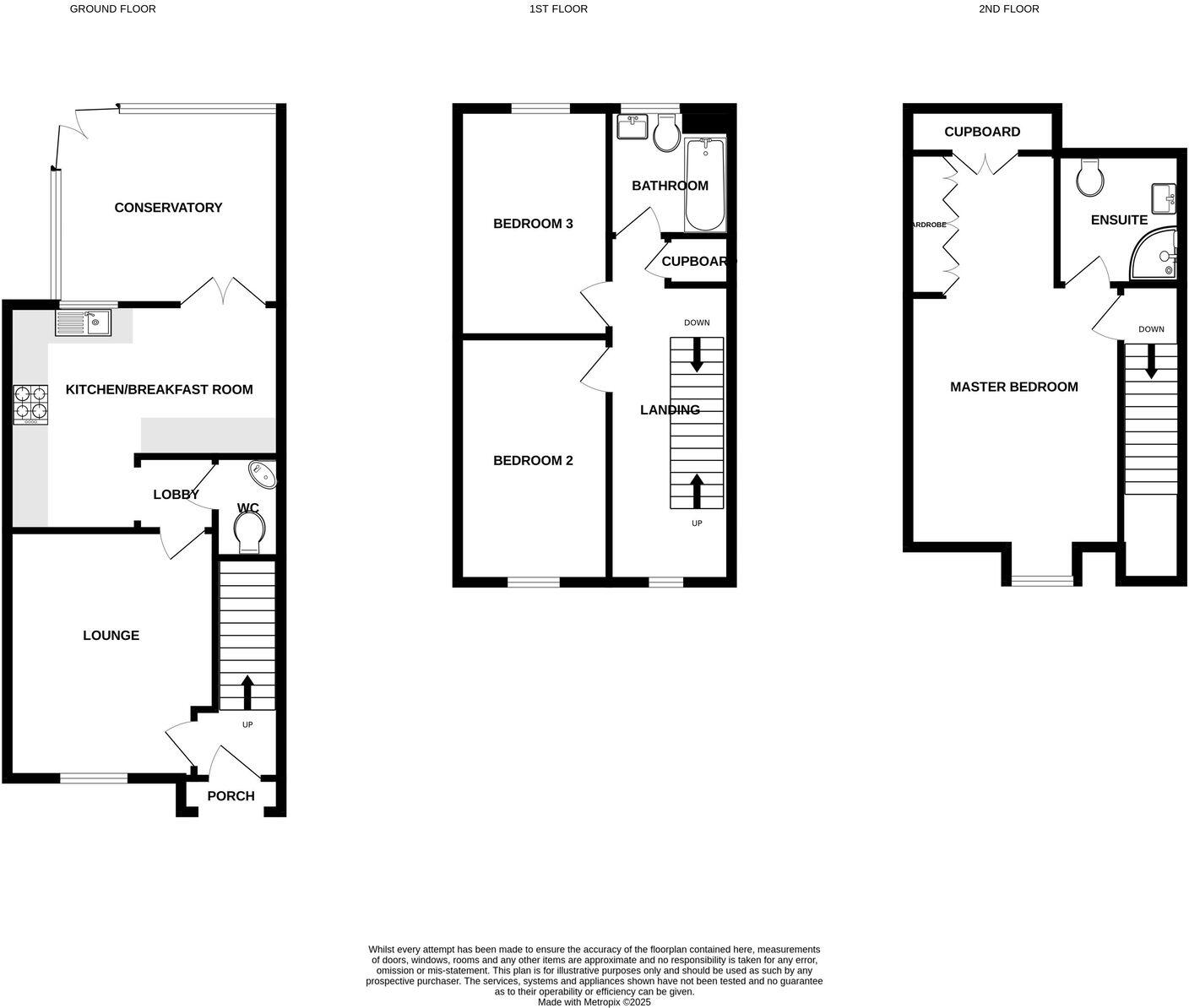Summary -
3 Cyprus Gardens,EXMOUTH,EX8 2DP
EX8 2DP
3 bed 2 bath End of Terrace
Spacious three‑storey period home with garage, gardens and sea access nearby.
Three-storey Victorian end-terrace with period features
Spacious second-floor principal bedroom suite with en‑suite
Well-appointed kitchen/dining room; conservatory opens to patio
Attractive front and rear gardens; rear garden modest in size
Garage with loft storage plus block-paved driveway parking
Freehold tenure; very affluent, low-crime neighbourhood
Annual ground maintenance charge approx. £400 per year
Some rooms show dated fittings and may need cosmetic updating
Set on a quiet development a short walk from Exmouth seafront, this three-storey Victorian end-terrace offers spacious family living with well-maintained front and rear gardens. The house has a large, bright principal bedroom suite on the second floor with built-in wardrobes and an en-suite shower room, plus two good-sized first-floor bedrooms and a family bathroom. The conservatory and open-plan kitchen/dining room give flexible living space and a direct flow to the rear patio for entertaining.
Practical features include a single garage with loft storage and a block-paved driveway, gas central heating, double glazing and useful understairs storage. The property is freehold and sits in a very affluent, low-crime neighbourhood with excellent mobile signal and fast broadband — appealing to families or buyers seeking a well-connected town residence close to amenities and schools.
Buyers should note the rear plot is modest in size and there is an annual ground maintenance charge of approximately £400 for communal lawn areas. Some internal areas show mid-20th-century fittings and decorative elements that may suit buyers wanting to update or personalise. Overall the home combines period character, generous principal accommodation and convenient parking — a strong option for families or those seeking a spacious town-centre house near the sea.
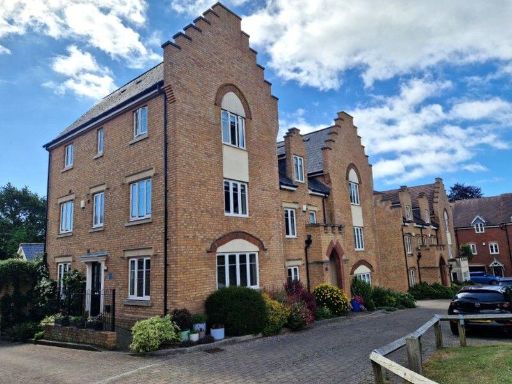 4 bedroom end of terrace house for sale in CYPRUS GARDENS, Exmouth, EX8 2DP, EX8 — £575,000 • 4 bed • 3 bath • 1189 ft²
4 bedroom end of terrace house for sale in CYPRUS GARDENS, Exmouth, EX8 2DP, EX8 — £575,000 • 4 bed • 3 bath • 1189 ft²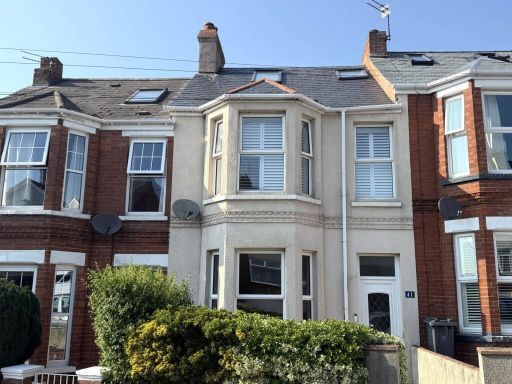 3 bedroom terraced house for sale in Ryll Grove, Exmouth, EX8 — £350,000 • 3 bed • 2 bath • 1163 ft²
3 bedroom terraced house for sale in Ryll Grove, Exmouth, EX8 — £350,000 • 3 bed • 2 bath • 1163 ft²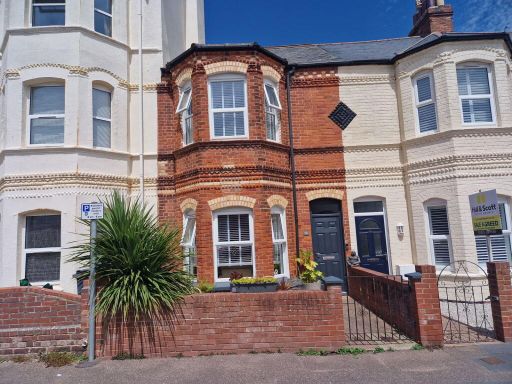 3 bedroom terraced house for sale in St. Andrews Road, Exmouth, EX8 1AS, EX8 — £425,000 • 3 bed • 1 bath • 1363 ft²
3 bedroom terraced house for sale in St. Andrews Road, Exmouth, EX8 1AS, EX8 — £425,000 • 3 bed • 1 bath • 1363 ft²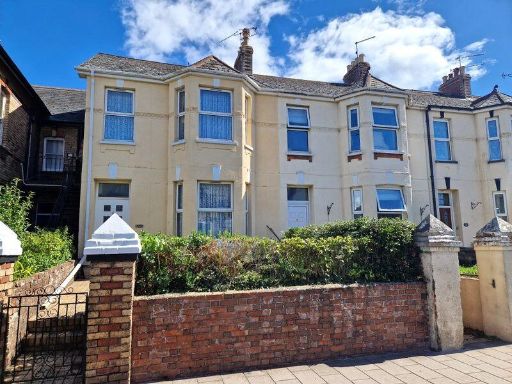 4 bedroom end of terrace house for sale in Exeter Road, Exmouth, EX8 1QQ, EX8 — £395,000 • 4 bed • 1 bath • 1608 ft²
4 bedroom end of terrace house for sale in Exeter Road, Exmouth, EX8 1QQ, EX8 — £395,000 • 4 bed • 1 bath • 1608 ft²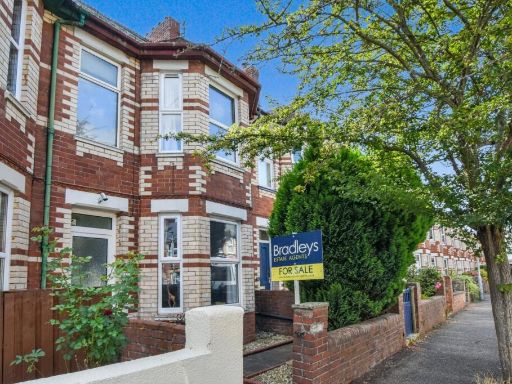 3 bedroom terraced house for sale in Waverley Road, Exmouth, Devon, EX8 — £375,000 • 3 bed • 1 bath • 855 ft²
3 bedroom terraced house for sale in Waverley Road, Exmouth, Devon, EX8 — £375,000 • 3 bed • 1 bath • 855 ft²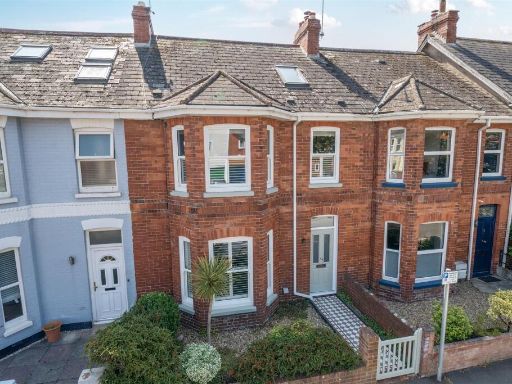 5 bedroom terraced house for sale in Victoria Road, Exmouth, EX8 — £600,000 • 5 bed • 1 bath • 1776 ft²
5 bedroom terraced house for sale in Victoria Road, Exmouth, EX8 — £600,000 • 5 bed • 1 bath • 1776 ft²