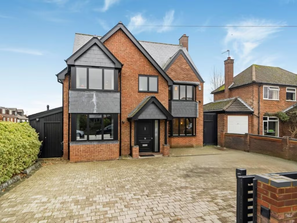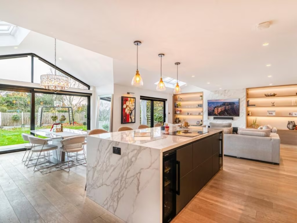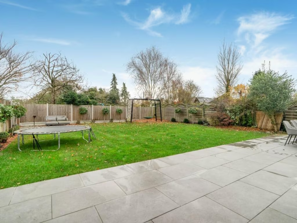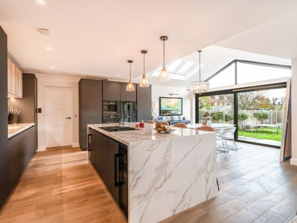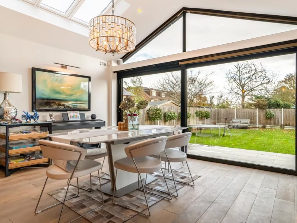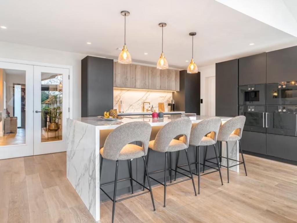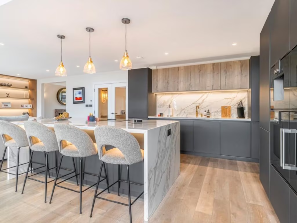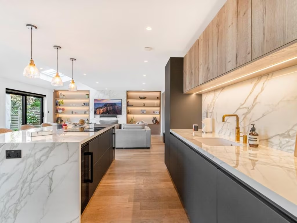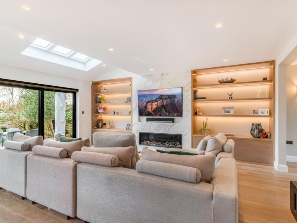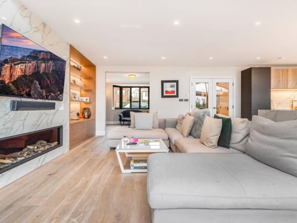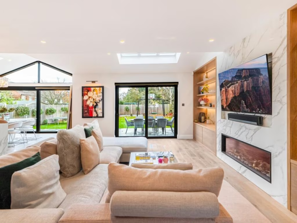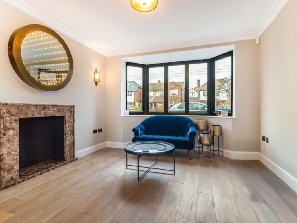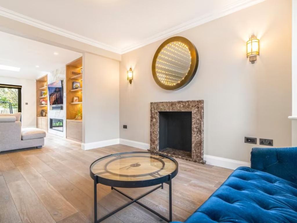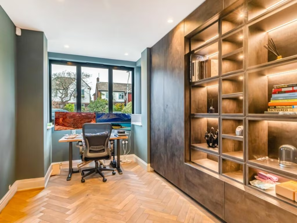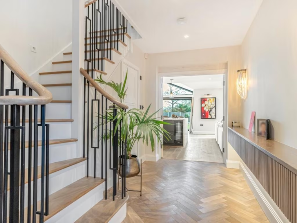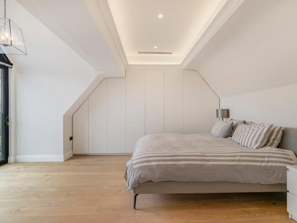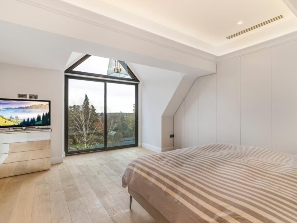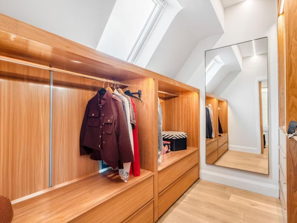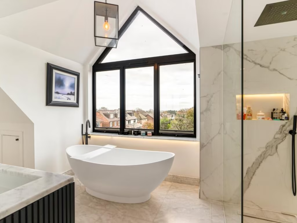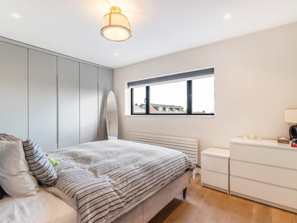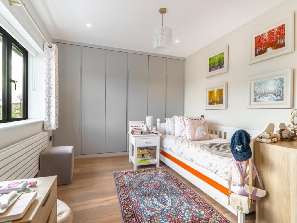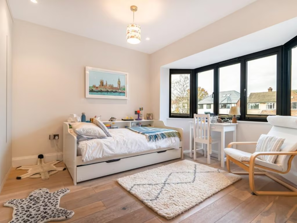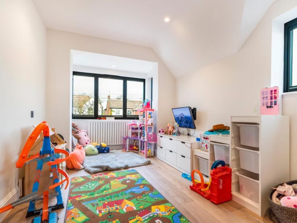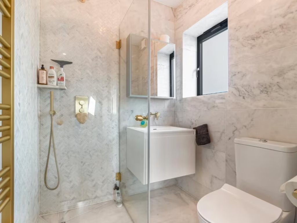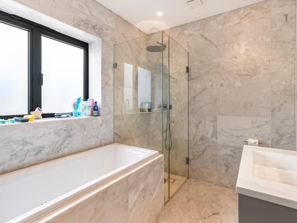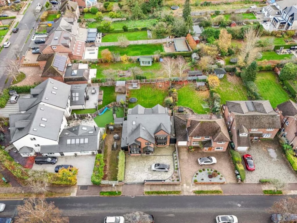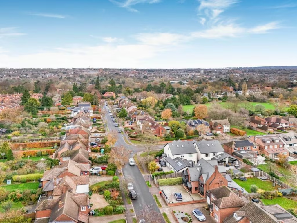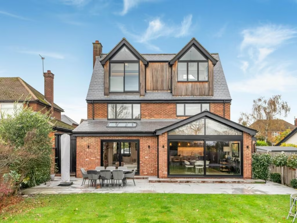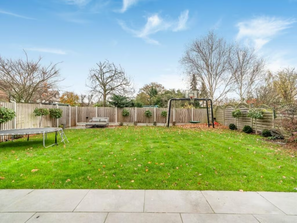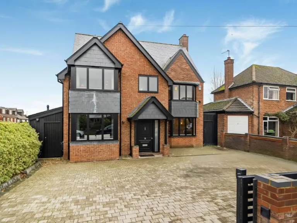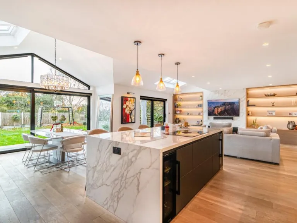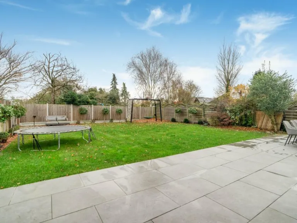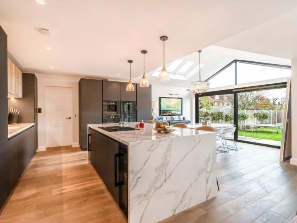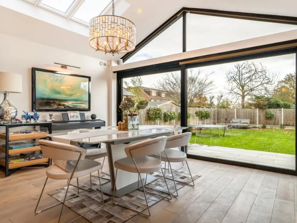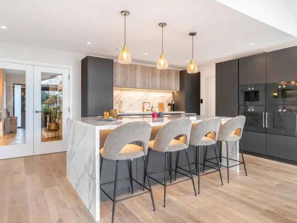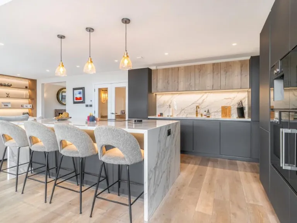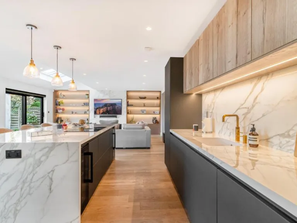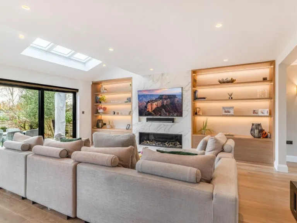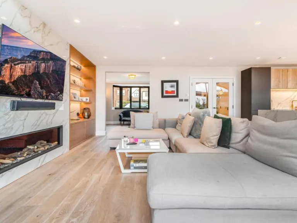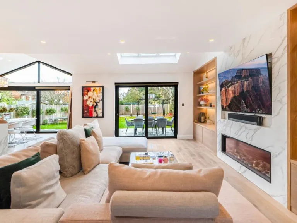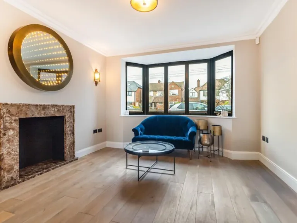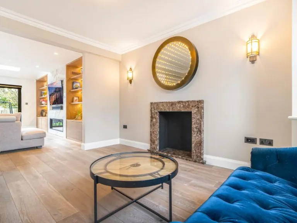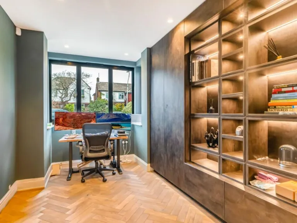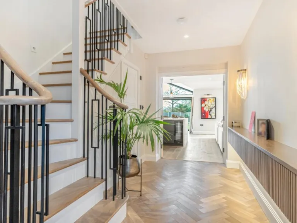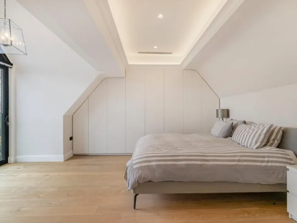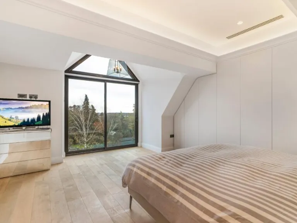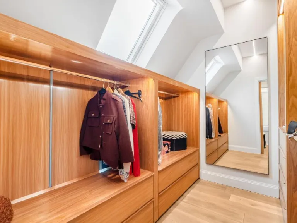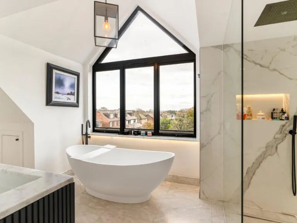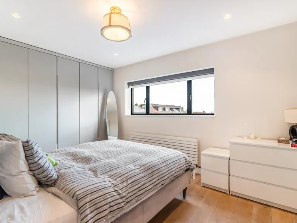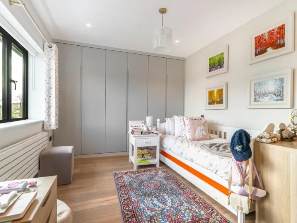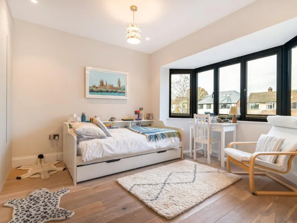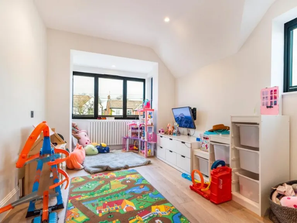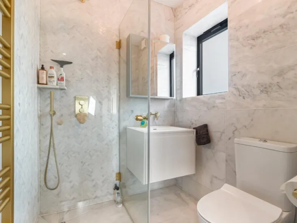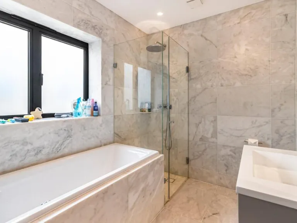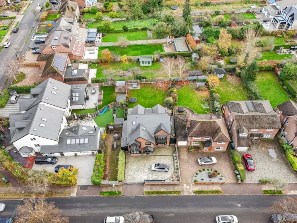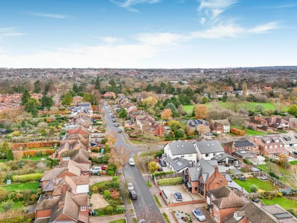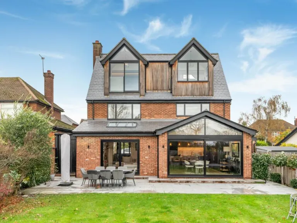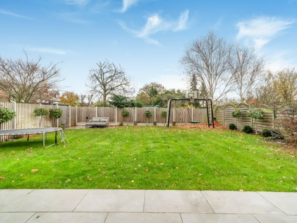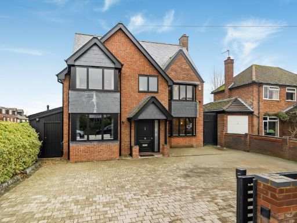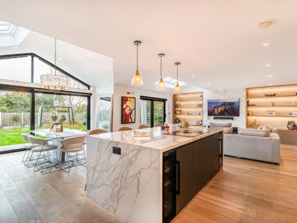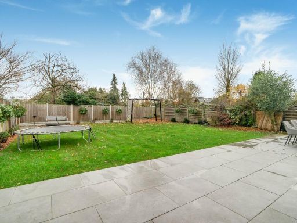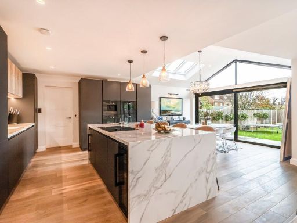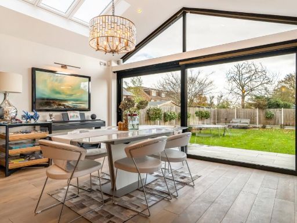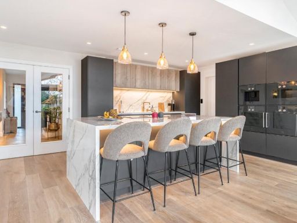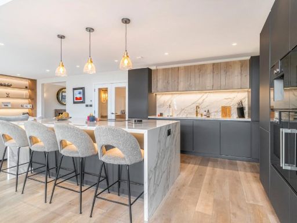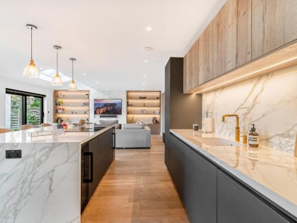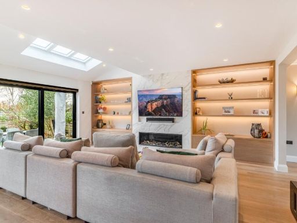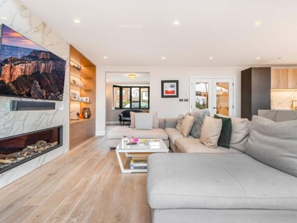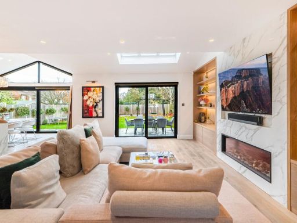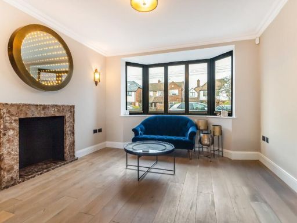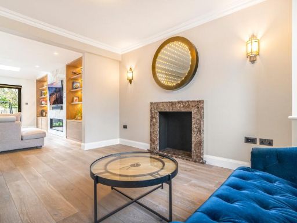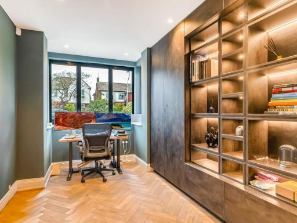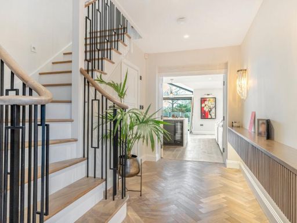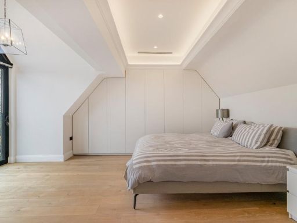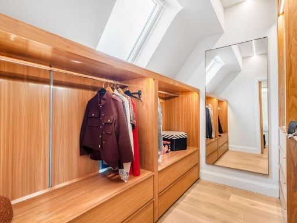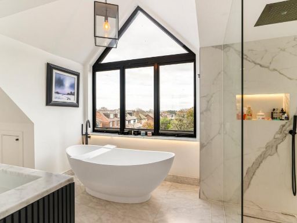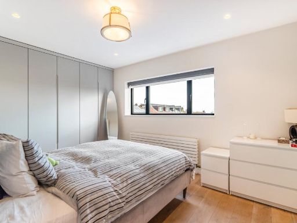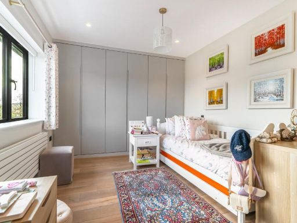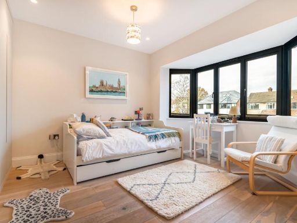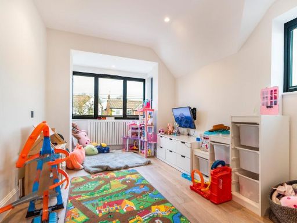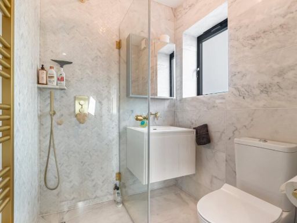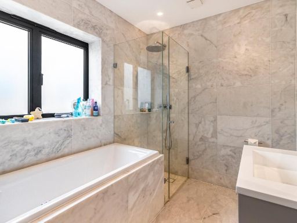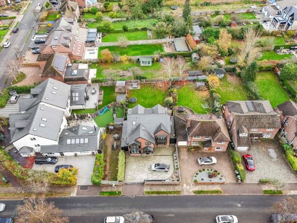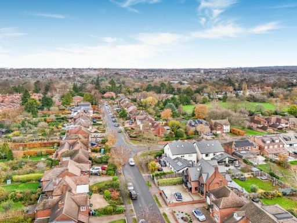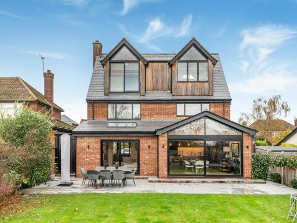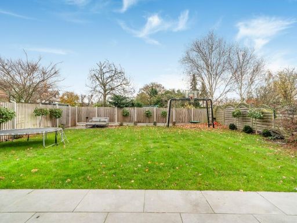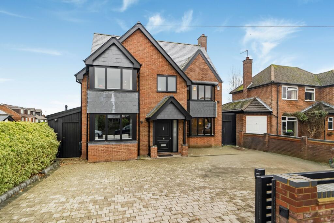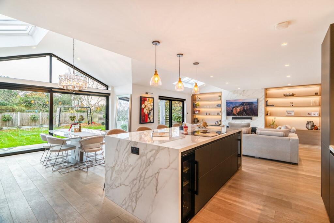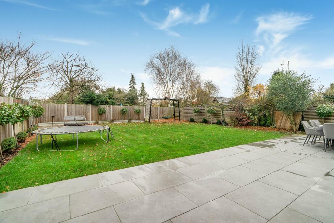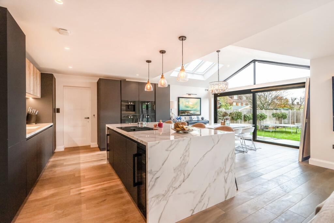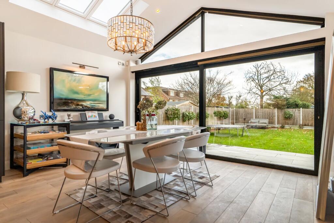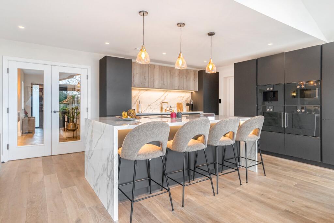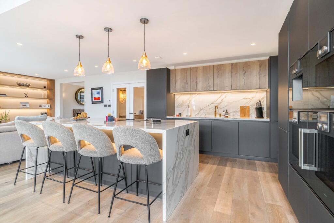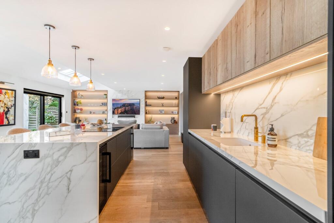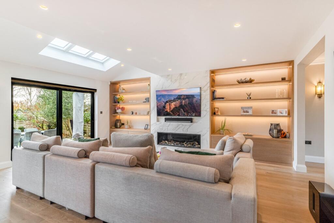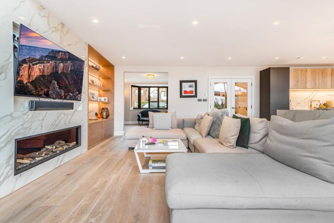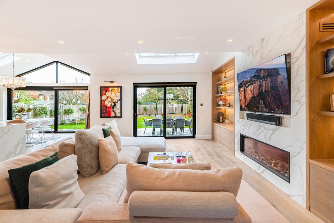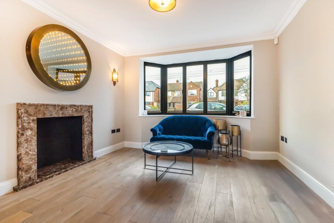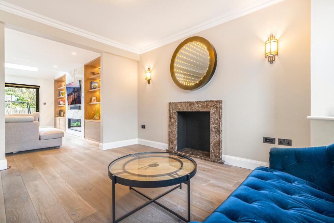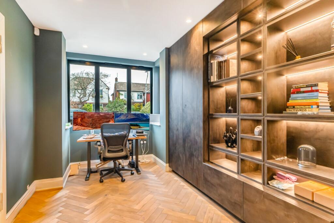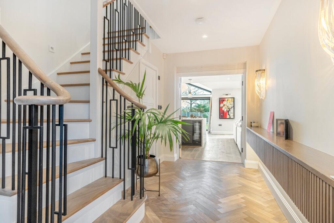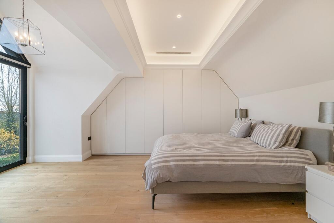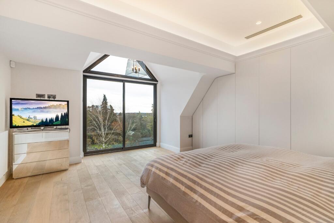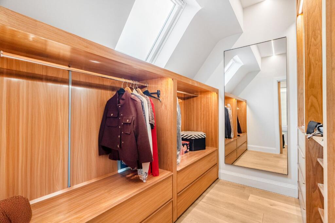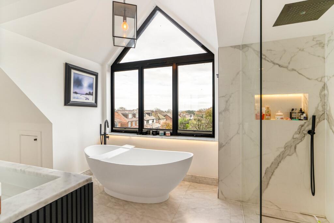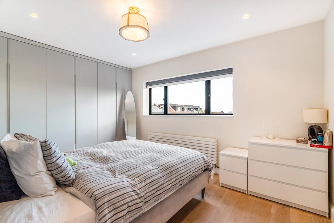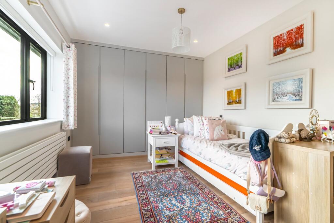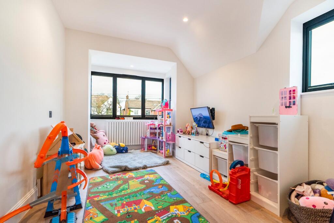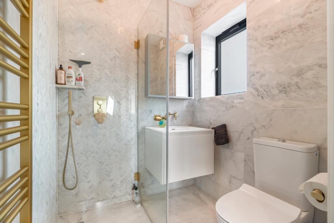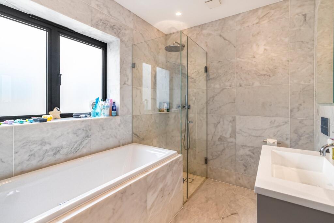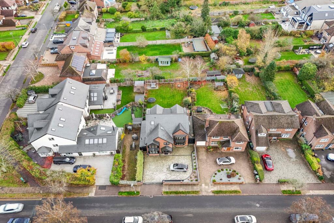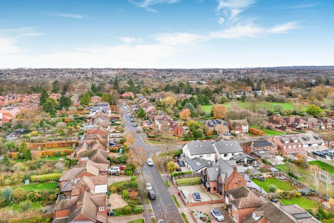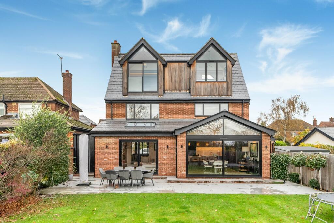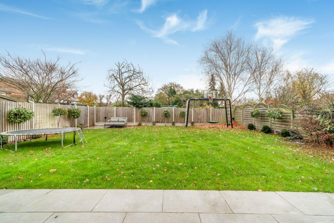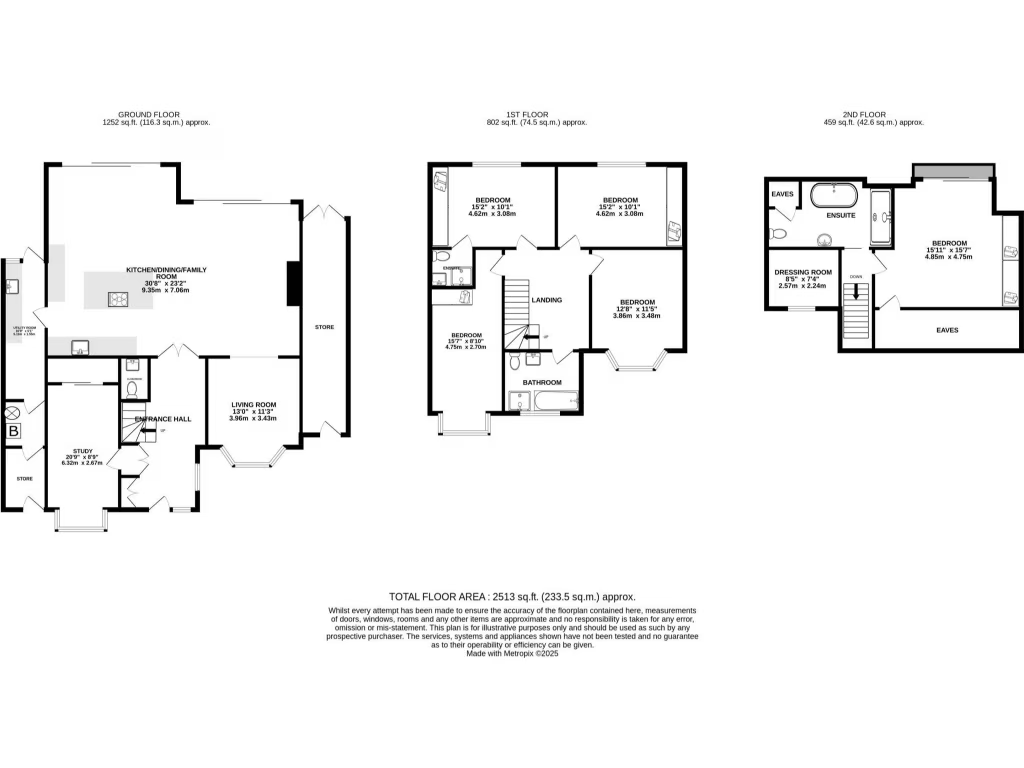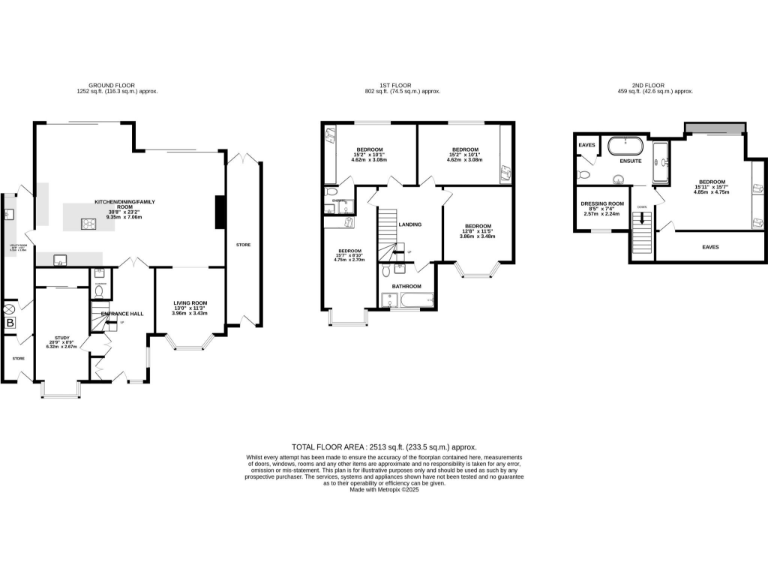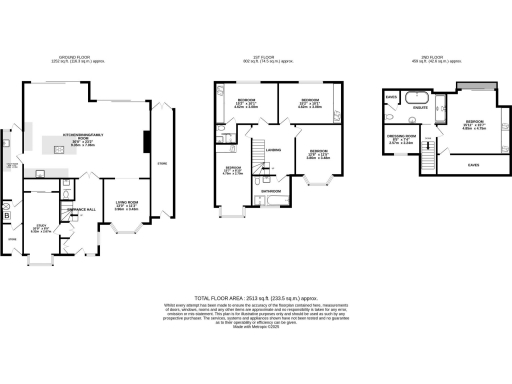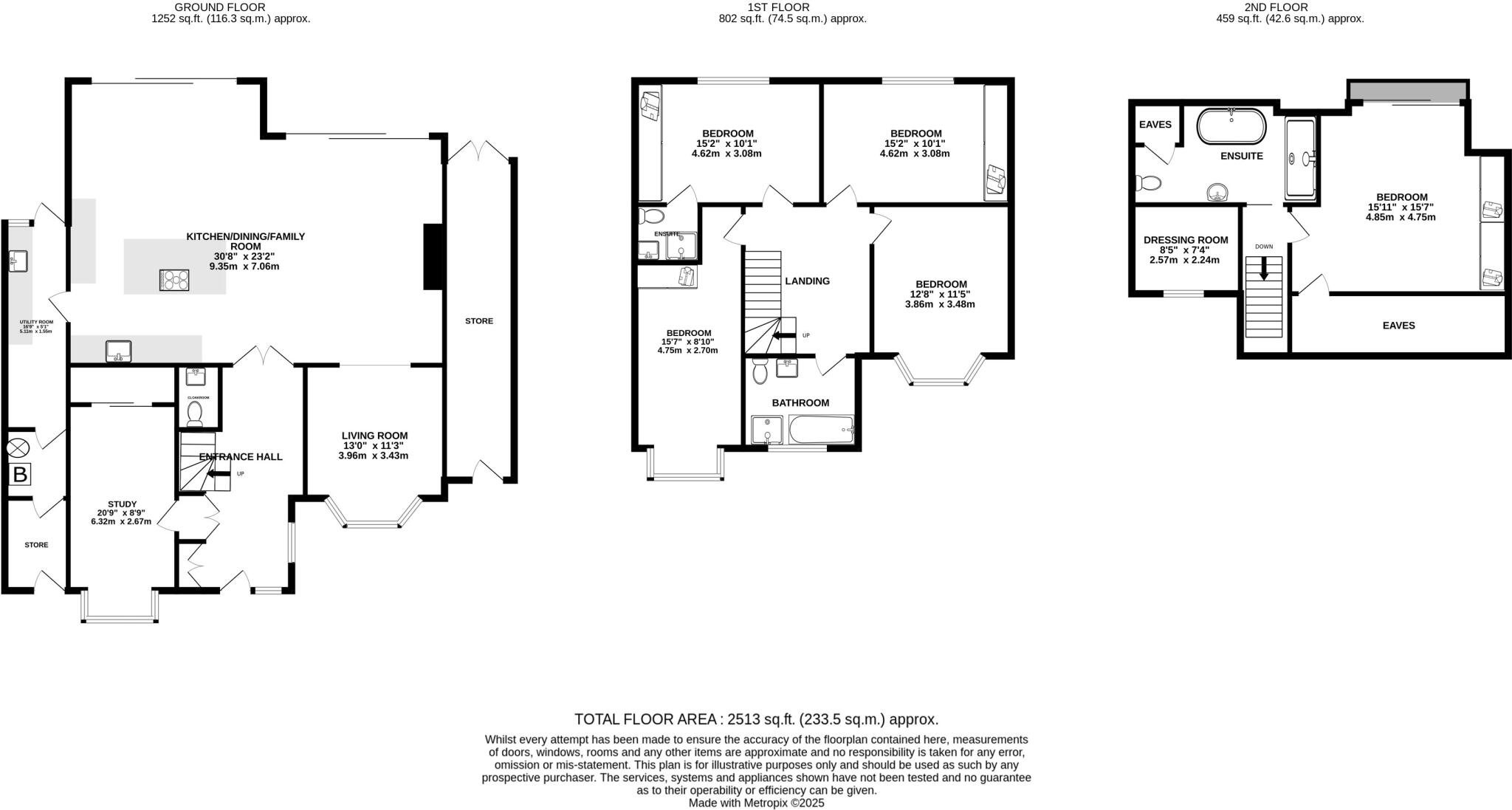Summary - 27 ABBEY AVENUE ST ALBANS AL3 4BH
5 bed 4 bath Detached
High-spec family living with large garden and flexible three-floor layout.
- Five bedrooms across three floors including top-floor principal suite and dressing room
- Exceptional open-plan kitchen/family room with vaulted ceiling and full-width sliding doors
- Newly renovated throughout with high-spec kitchen and integrated appliances
- Formal living room, hidden study, utility and ground-floor cloakroom
- Large landscaped rear garden with extensive patios and lawn
- Private gated driveway parking and two external storage spaces
- No flood risk; excellent mobile signal and fast broadband
- Area records higher crime rates; council tax is quite expensive
Set on a large plot to the north of St Albans city centre, this extensively modernised detached house provides versatile family accommodation across three floors. The ground floor centres on an exceptional open-plan kitchen/dining/family room with vaulted sections, skylights and full-width sliding doors that connect the living space directly to the landscaped rear garden. A formal living room with bay window, a hidden study, utility and cloakroom increase everyday practicality.
The top-floor principal suite includes a dressing room and luxury en-suite, while the first floor offers four further bedrooms with an additional en-suite and a contemporary family bathroom. High-spec finishes include a large island kitchen with integrated appliances, bespoke cabinetry and feature lighting — the property is newly renovated and ready for immediate occupation.
Practical benefits include a private gated driveway providing ample parking, two external stores and reliable services (excellent mobile signal and fast broadband). There is no flood risk and the home sits in a very affluent neighbourhood with highly regarded local schools close by.
Notable negatives: the area records higher-than-average crime levels and council tax is described as quite expensive. Buyers should also confirm the age and warranties for glazing and installed systems despite the recent renovation.
Overall, the house suits a growing family seeking high-spec, move-in-ready accommodation with generous outdoor space and strong transport and digital connectivity. It also offers scope for long-term family use or a comfortable executive base near St Albans city centre.
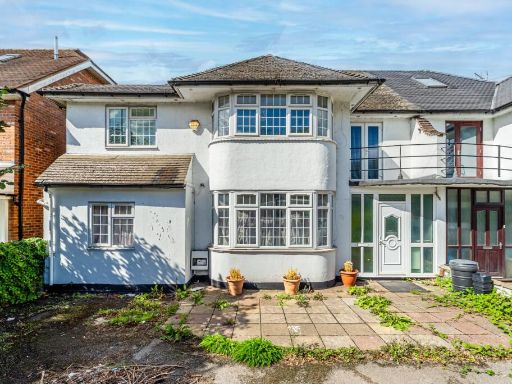 5 bedroom semi-detached house for sale in Harpenden Road, St. Albans, Hertfordshire, AL3 — £1,000,000 • 5 bed • 4 bath • 2356 ft²
5 bedroom semi-detached house for sale in Harpenden Road, St. Albans, Hertfordshire, AL3 — £1,000,000 • 5 bed • 4 bath • 2356 ft²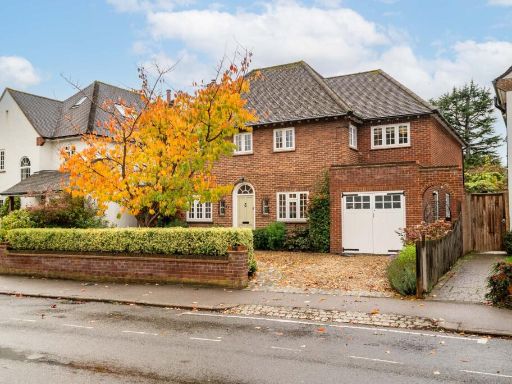 4 bedroom detached house for sale in Churchill Road, St. Albans, Hertfordshire, AL1 — £1,800,000 • 4 bed • 2 bath • 2146 ft²
4 bedroom detached house for sale in Churchill Road, St. Albans, Hertfordshire, AL1 — £1,800,000 • 4 bed • 2 bath • 2146 ft²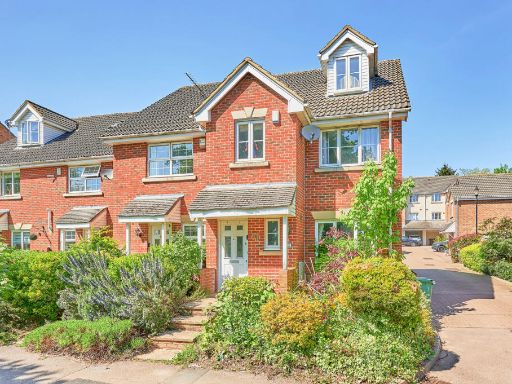 4 bedroom semi-detached house for sale in Holyrood Crescent, St. Albans, Hertfordshire, AL1 — £550,000 • 4 bed • 3 bath • 1202 ft²
4 bedroom semi-detached house for sale in Holyrood Crescent, St. Albans, Hertfordshire, AL1 — £550,000 • 4 bed • 3 bath • 1202 ft²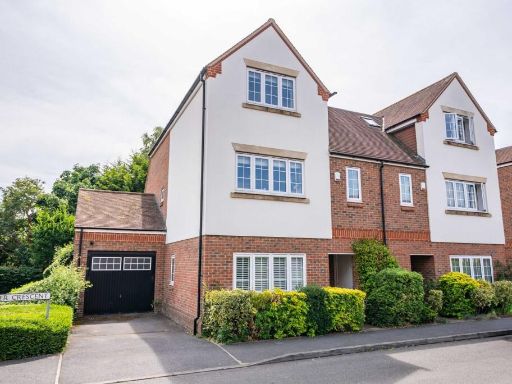 4 bedroom semi-detached house for sale in Mortimer Crescent, Kings Park, St. Albans, Hertfordshire, AL3 — £1,000,000 • 4 bed • 3 bath • 2059 ft²
4 bedroom semi-detached house for sale in Mortimer Crescent, Kings Park, St. Albans, Hertfordshire, AL3 — £1,000,000 • 4 bed • 3 bath • 2059 ft²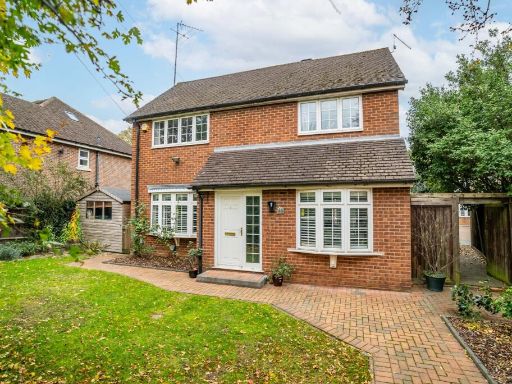 4 bedroom detached house for sale in Harpenden Road, St. Albans, Hertfordshire, AL3 — £950,000 • 4 bed • 2 bath • 1364 ft²
4 bedroom detached house for sale in Harpenden Road, St. Albans, Hertfordshire, AL3 — £950,000 • 4 bed • 2 bath • 1364 ft²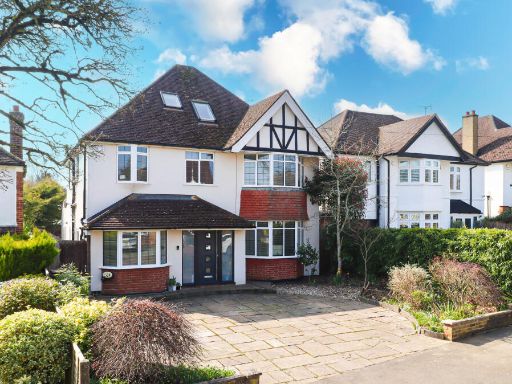 5 bedroom detached house for sale in St. Stephens Avenue, St. Albans, St Albans, AL3 — £1,500,000 • 5 bed • 4 bath • 2813 ft²
5 bedroom detached house for sale in St. Stephens Avenue, St. Albans, St Albans, AL3 — £1,500,000 • 5 bed • 4 bath • 2813 ft²