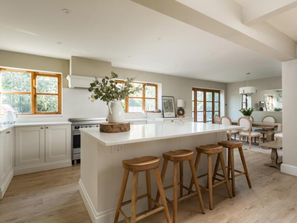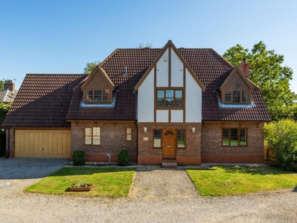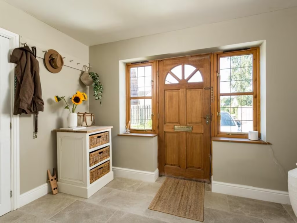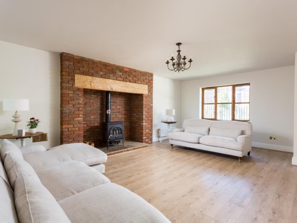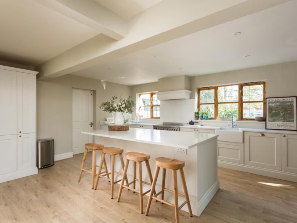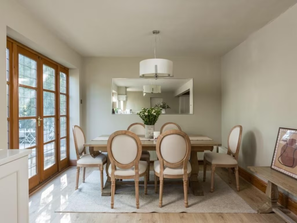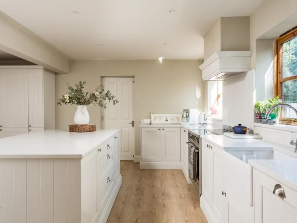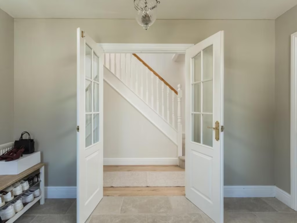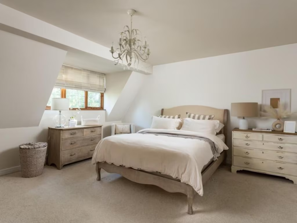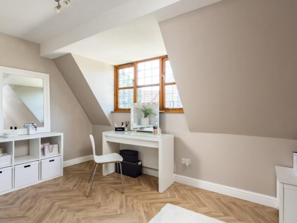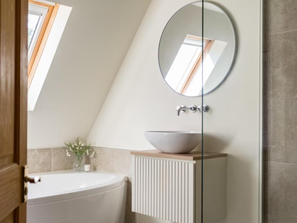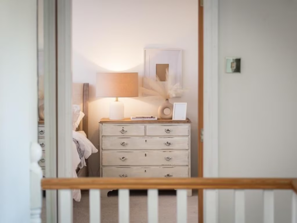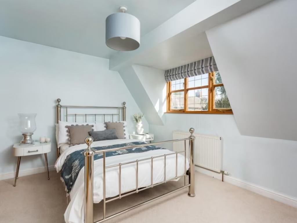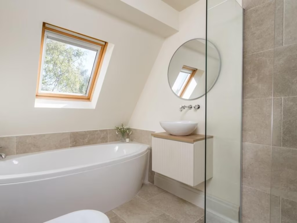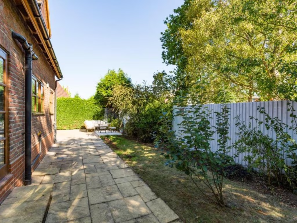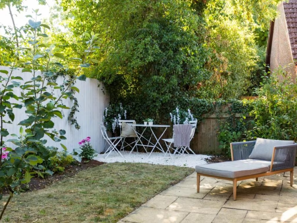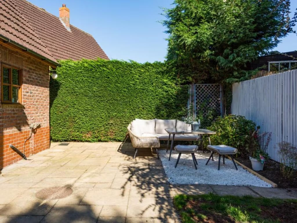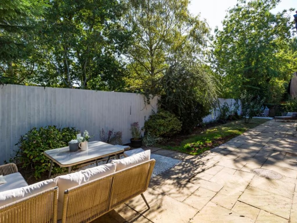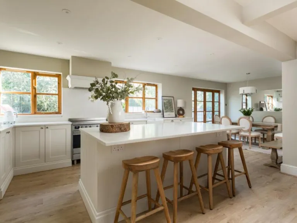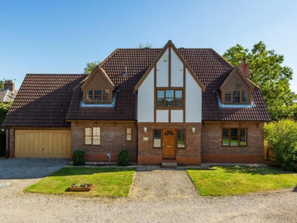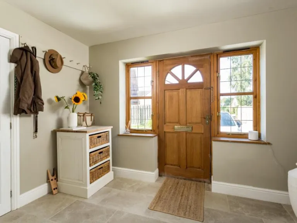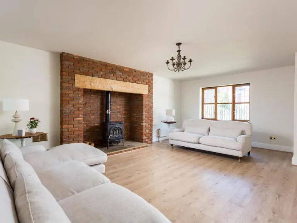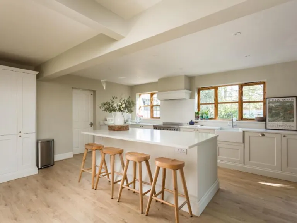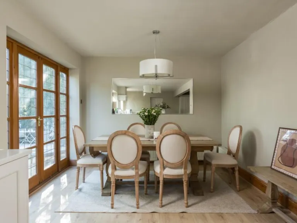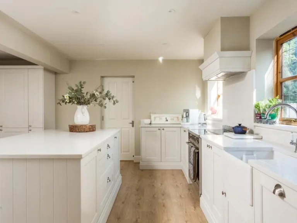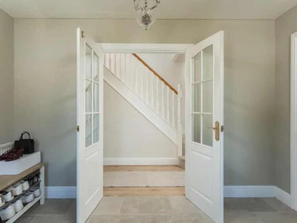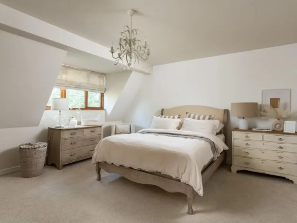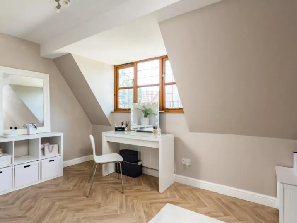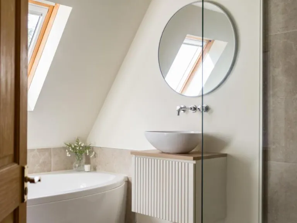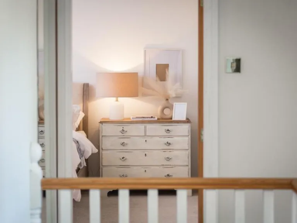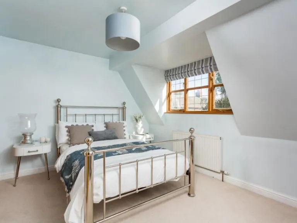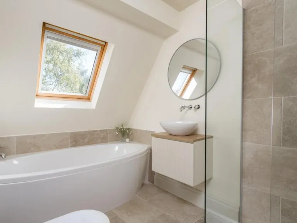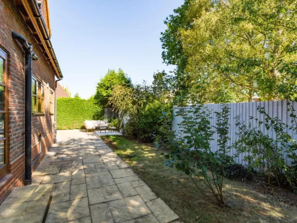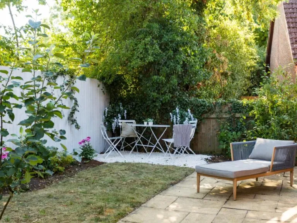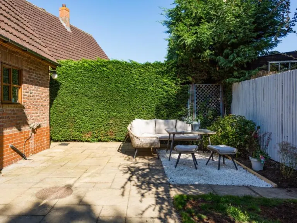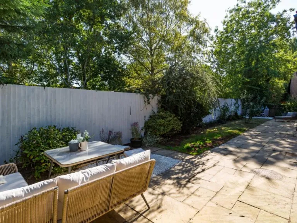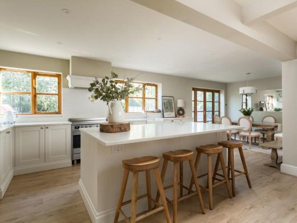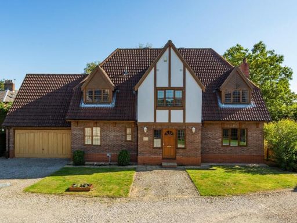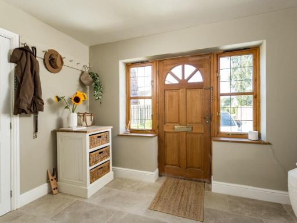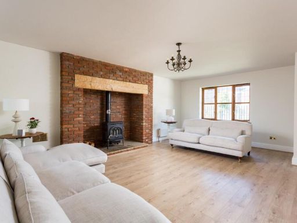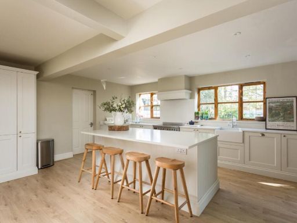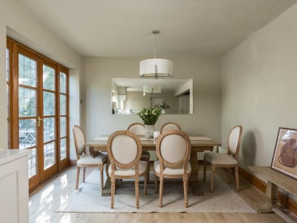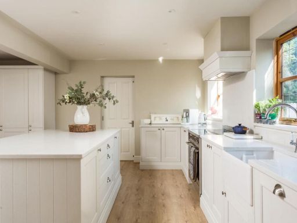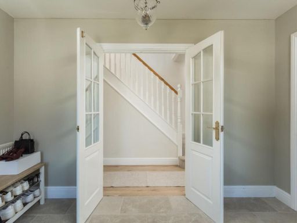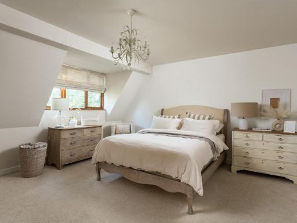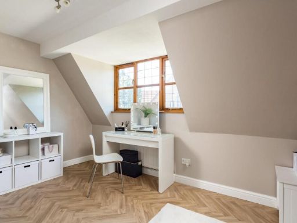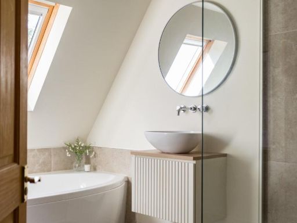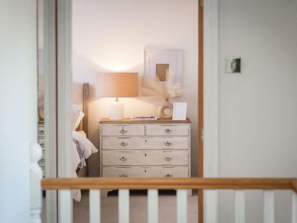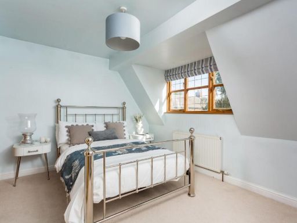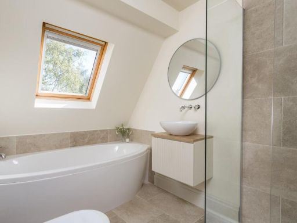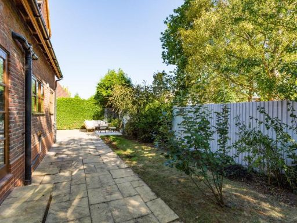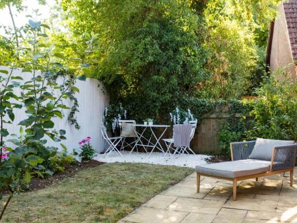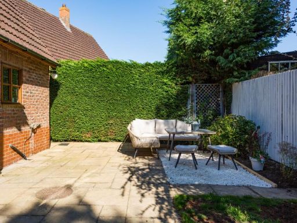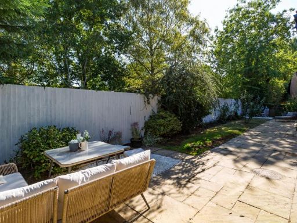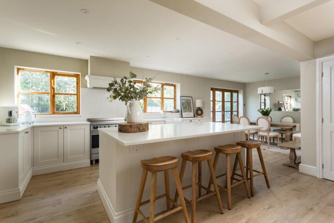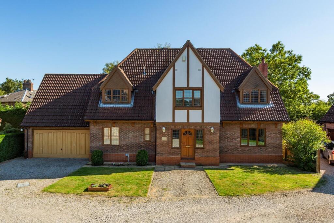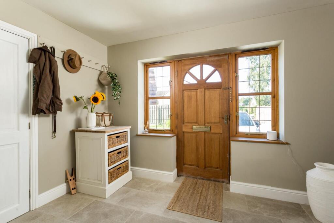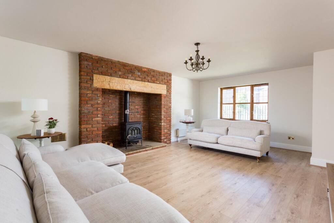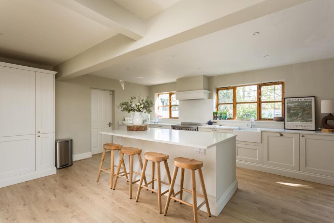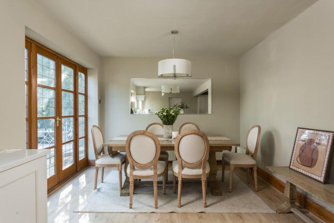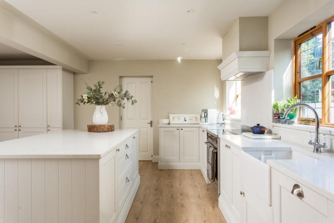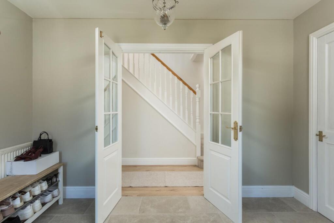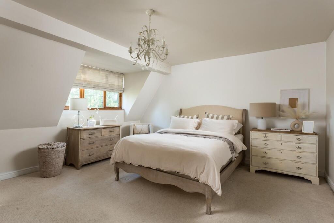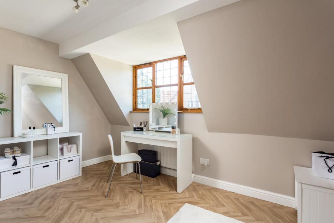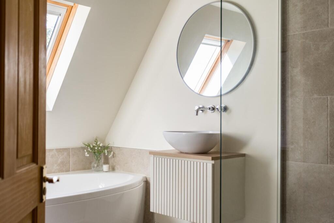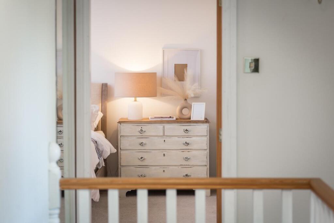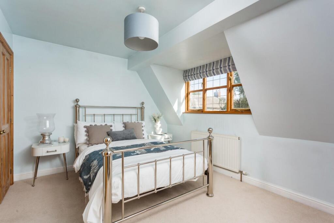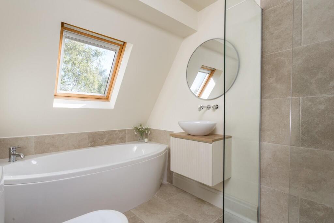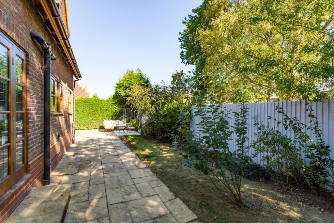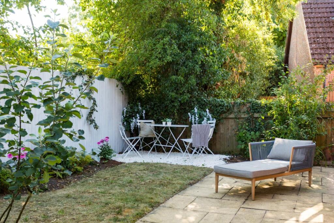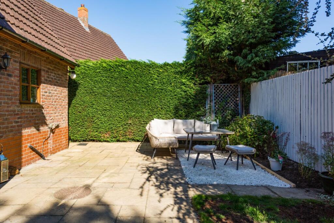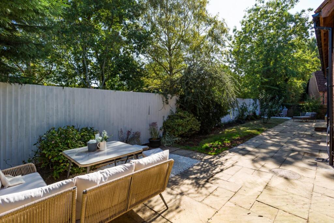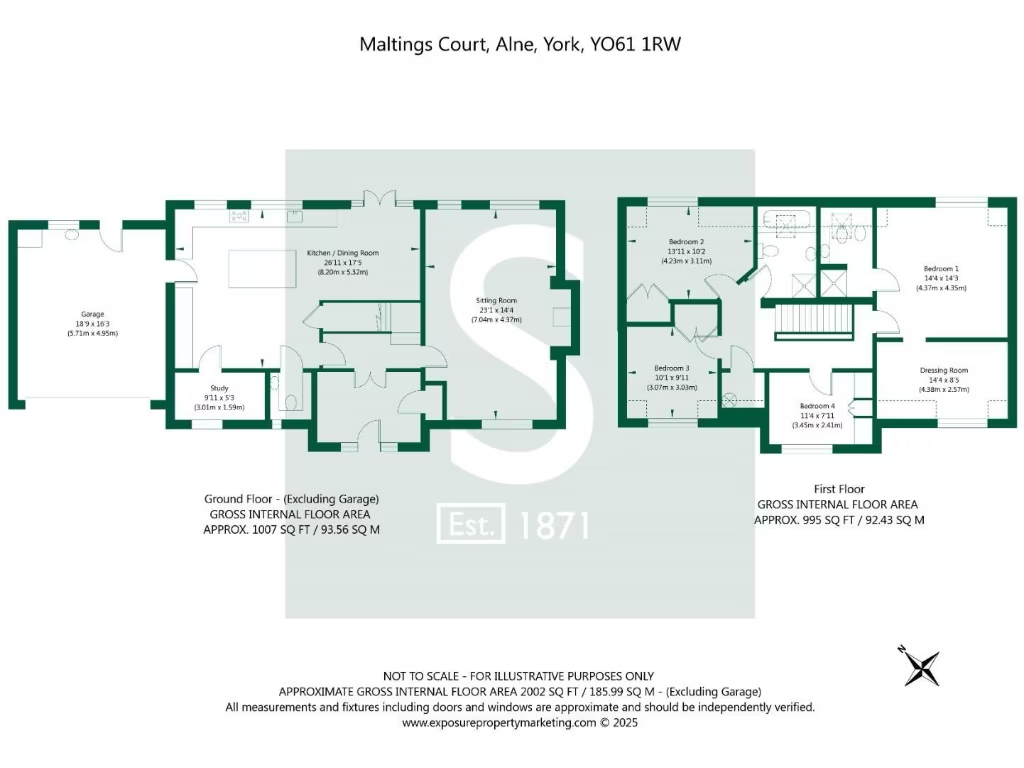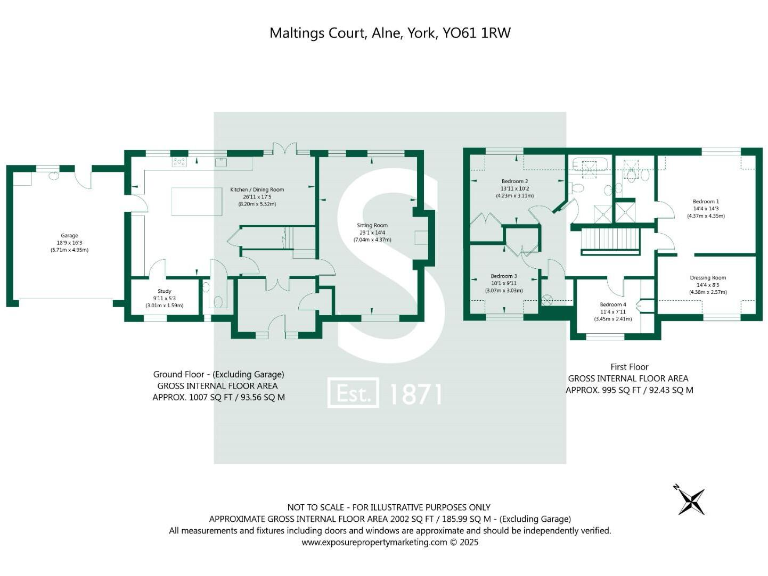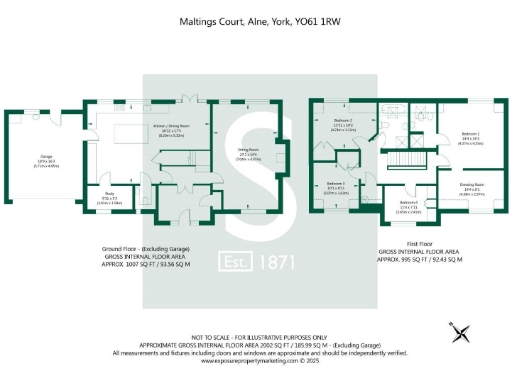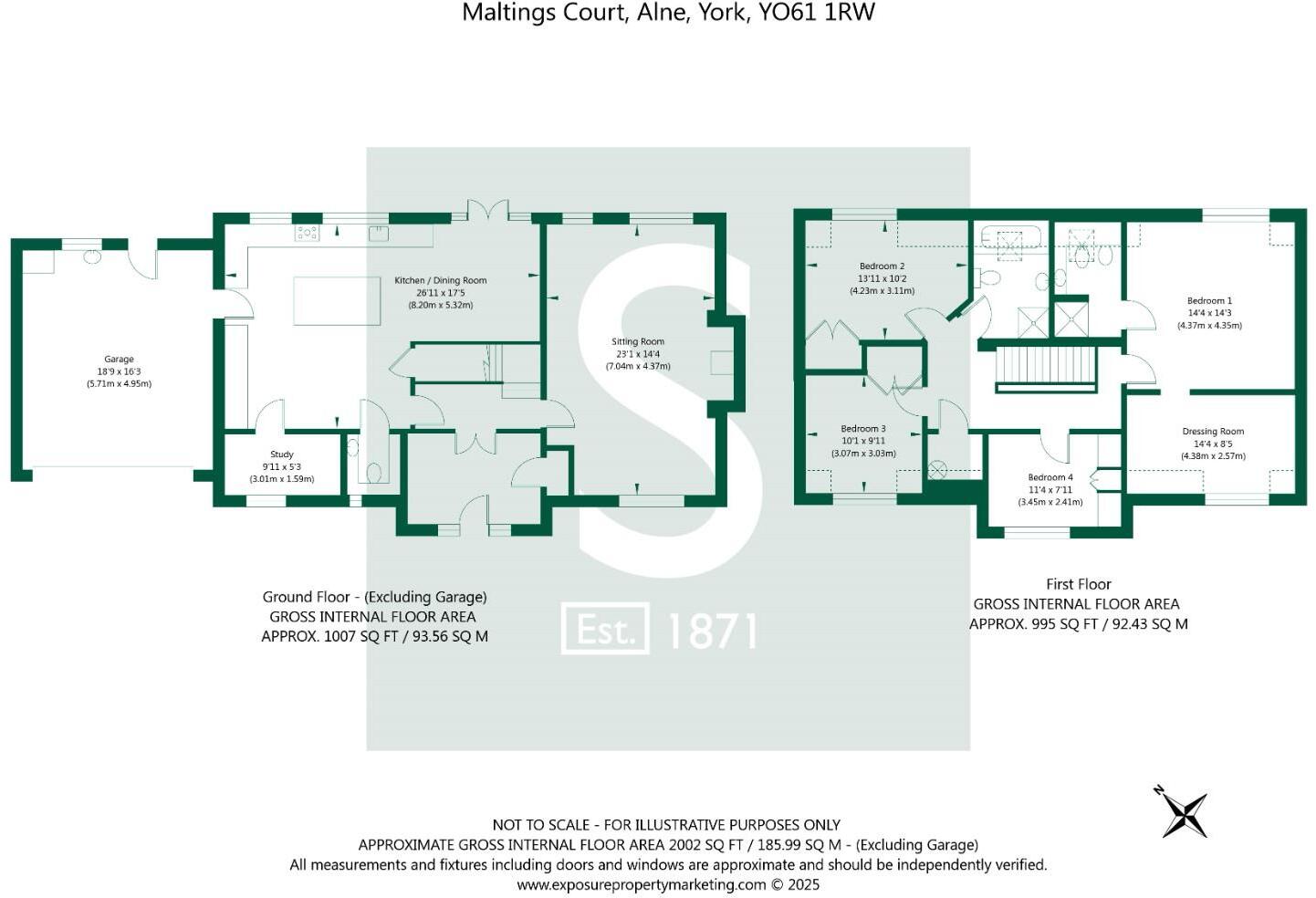Summary - 4b Maltings Court, Alne YO61 1RW
4 bed 2 bath Detached
Large plot with renovated kitchen and generous living spaces for family life.
Exclusive cul-de-sac of 11 Tudor-style detached houses
Set at the end of a quiet cul-de-sac within an exclusive eleven‑house development, this detached four-bedroom Tudor‑style family home sits on a large plot with generous outdoor space and countryside outlooks. The property’s heart is an impressive recently remodelled 26'11" dining kitchen (2024) with quartz worktops, a substantial island and integrated appliances, opening via double doors onto an expansive patio and lawn — ideal for family entertaining.
Upstairs provides a principal bedroom with en‑suite and a larger-than-average dressing room, three further double bedrooms with built-in wardrobes, and a luxury family bathroom upgraded in 2024. Interior highlights include a dual-aspect sitting room with an inglenook fireplace and wood-burning stove, a study, cloakroom, and an attached double garage with automated doors. Broadband is reported fast and the area benefits from low crime and highly rated local schools.
Practical details to note: heating is oil-fired with a boiler and radiators (not a community supply), the EPC rating is D, and council tax is described as quite expensive. There are no current valid planning permissions. The property was constructed in the late 1990s/early 2000s and has sealed unit double glazing (installation date unknown). Mobile signal is average and the setting is semi-rural, so commuting options are more car-dependent.
Overall, this home suits buyers seeking a roomy, well-updated family house in an attractive semi-rural setting with strong indoor–outdoor flow and significant entertaining space. It will particularly appeal to those who value privacy, school catchments and a ready-to-live-in kitchen and bathroom, while buyers should budget for oil heating running costs and potentially higher council tax outlay.
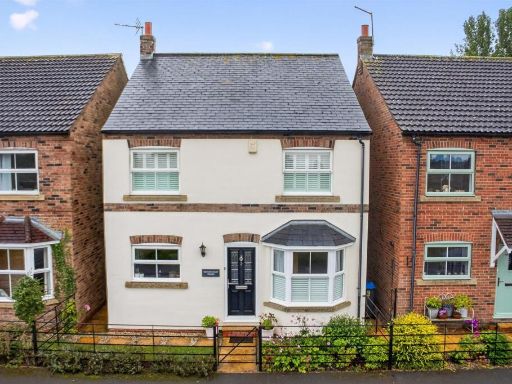 4 bedroom detached house for sale in Sadlers Court, Alne, York, YO61 — £375,000 • 4 bed • 2 bath • 1388 ft²
4 bedroom detached house for sale in Sadlers Court, Alne, York, YO61 — £375,000 • 4 bed • 2 bath • 1388 ft²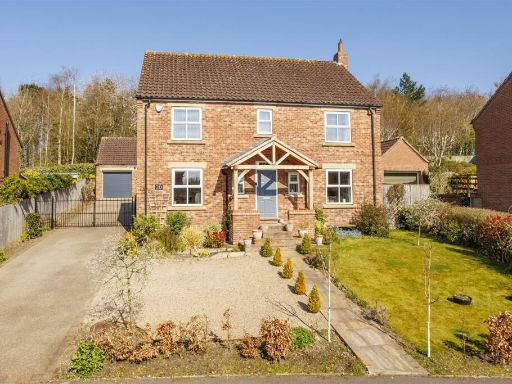 4 bedroom detached house for sale in Mallison Hill Drive, York, YO61 — £645,000 • 4 bed • 2 bath • 1465 ft²
4 bedroom detached house for sale in Mallison Hill Drive, York, YO61 — £645,000 • 4 bed • 2 bath • 1465 ft²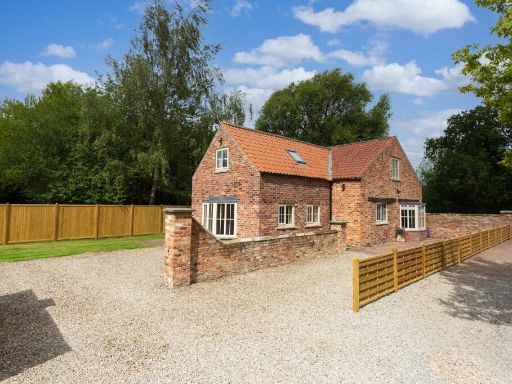 3 bedroom detached house for sale in Oakleigh Cottage, Station Road Alne York YO61 1TS, YO61 — £550,000 • 3 bed • 2 bath • 1422 ft²
3 bedroom detached house for sale in Oakleigh Cottage, Station Road Alne York YO61 1TS, YO61 — £550,000 • 3 bed • 2 bath • 1422 ft²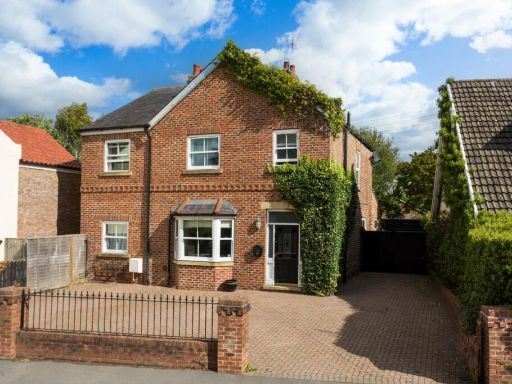 4 bedroom detached house for sale in Newton Road, Tollerton, YO61 — £525,000 • 4 bed • 3 bath • 1820 ft²
4 bedroom detached house for sale in Newton Road, Tollerton, YO61 — £525,000 • 4 bed • 3 bath • 1820 ft²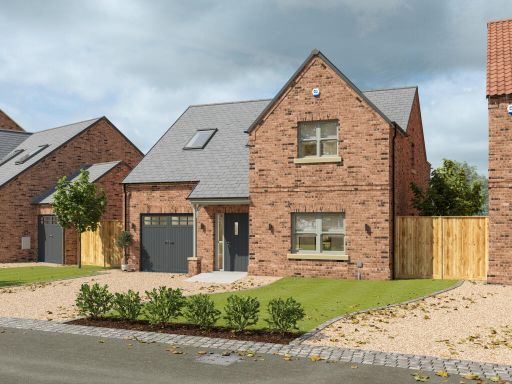 4 bedroom detached house for sale in Plot 2, Cherrywood, The Orchards, Flawith, York, YO61 — £775,000 • 4 bed • 1 bath • 1996 ft²
4 bedroom detached house for sale in Plot 2, Cherrywood, The Orchards, Flawith, York, YO61 — £775,000 • 4 bed • 1 bath • 1996 ft²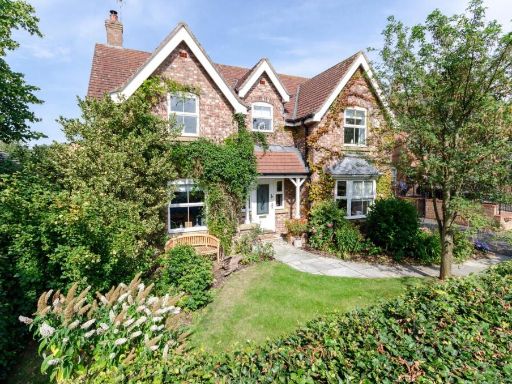 4 bedroom detached house for sale in Easingwold, York, YO61 — £725,000 • 4 bed • 3 bath • 1683 ft²
4 bedroom detached house for sale in Easingwold, York, YO61 — £725,000 • 4 bed • 3 bath • 1683 ft²