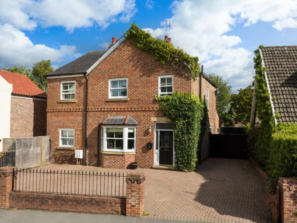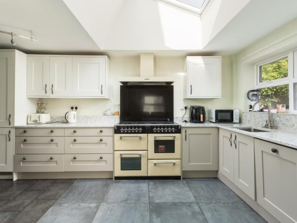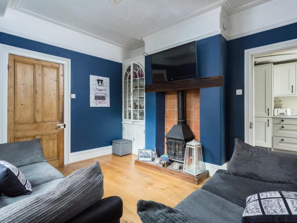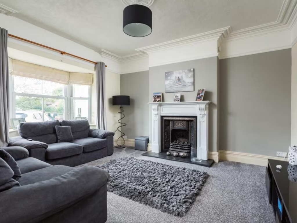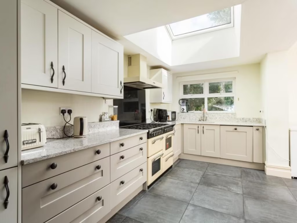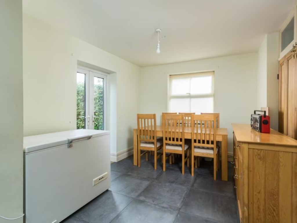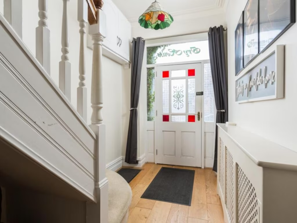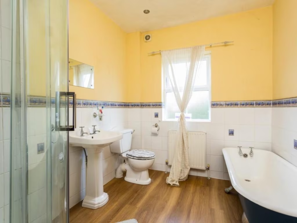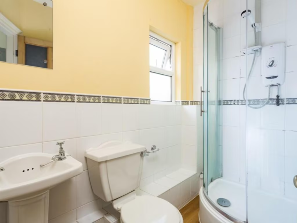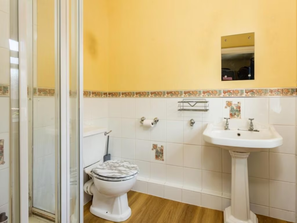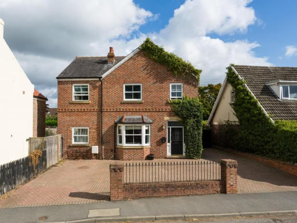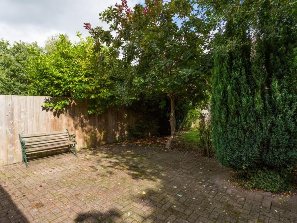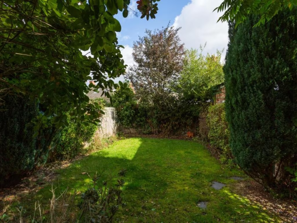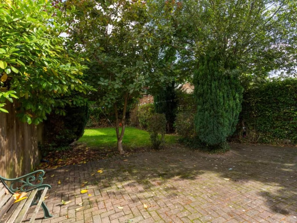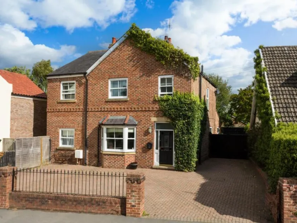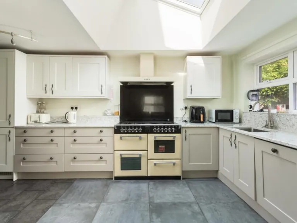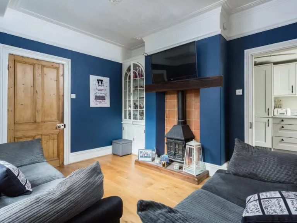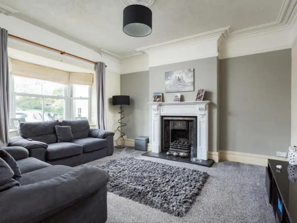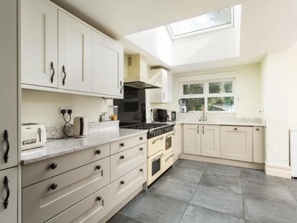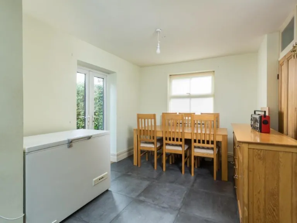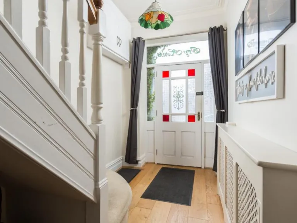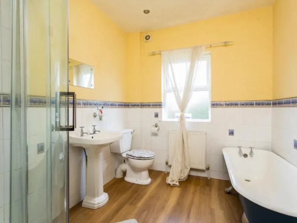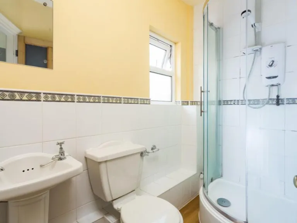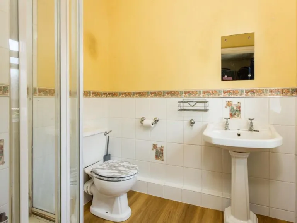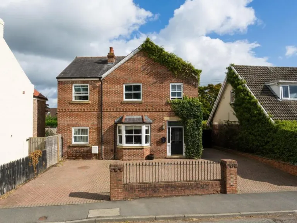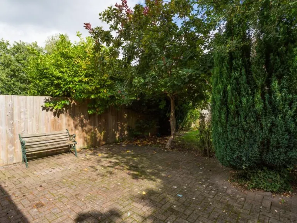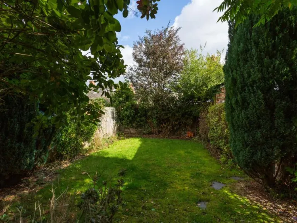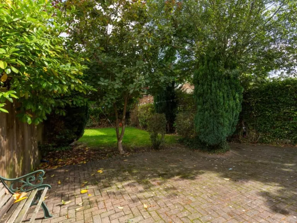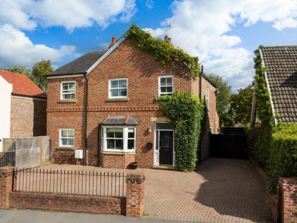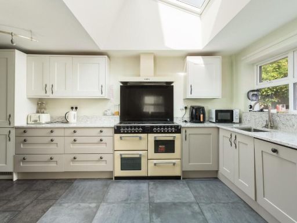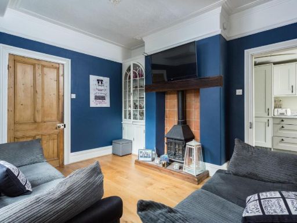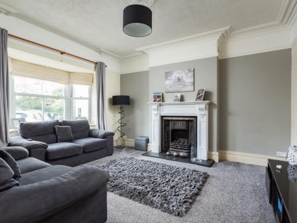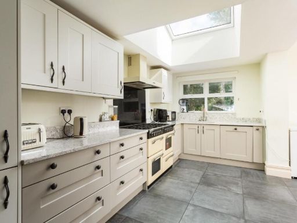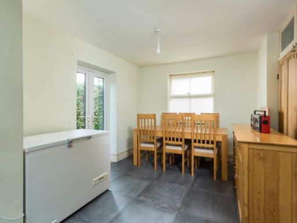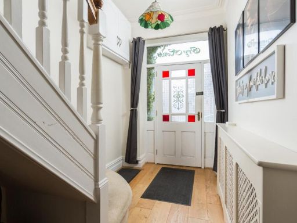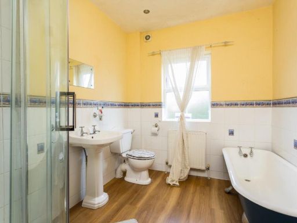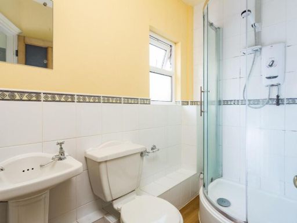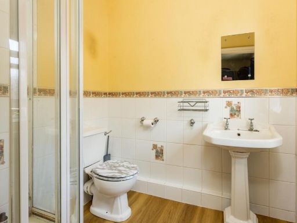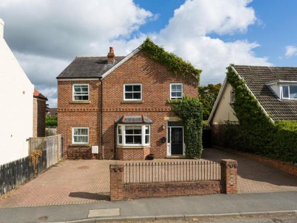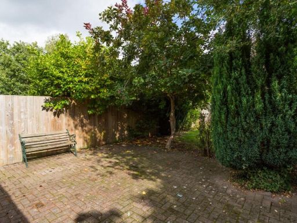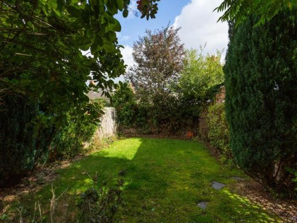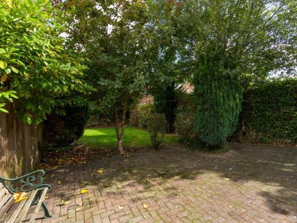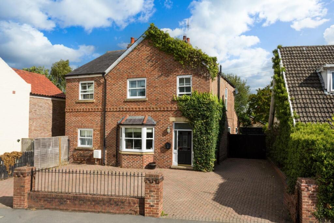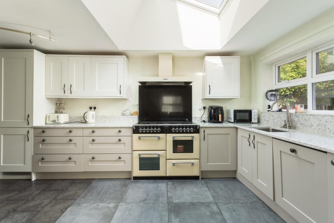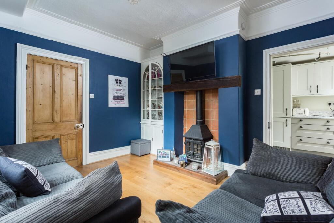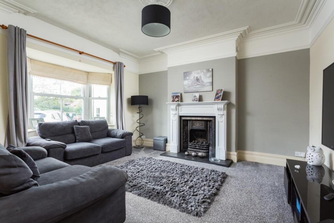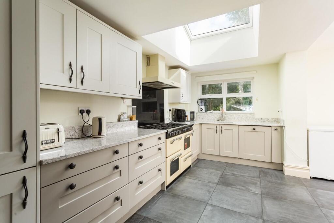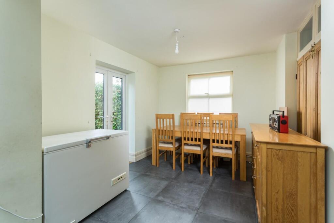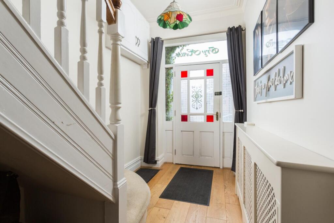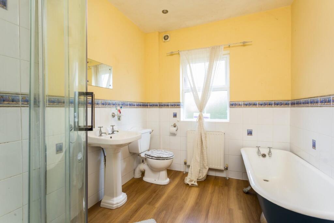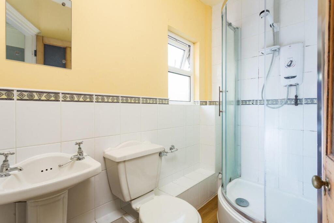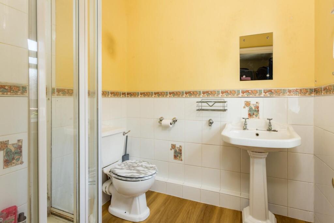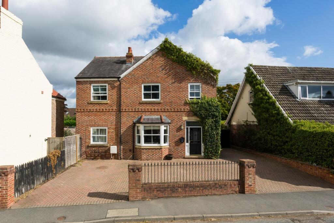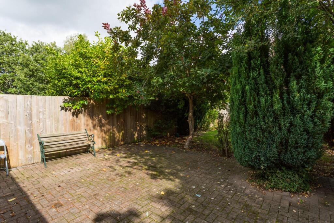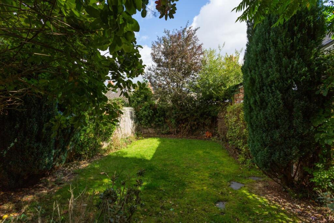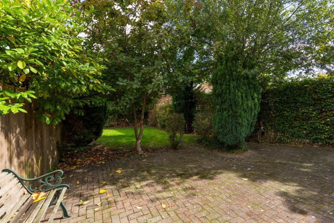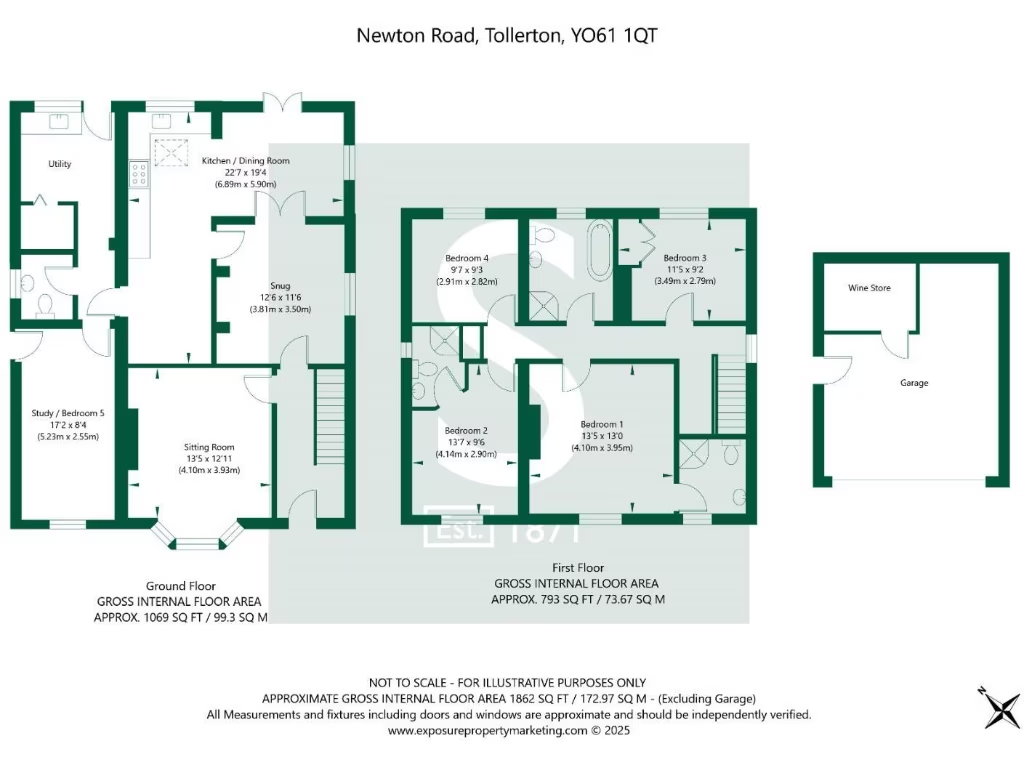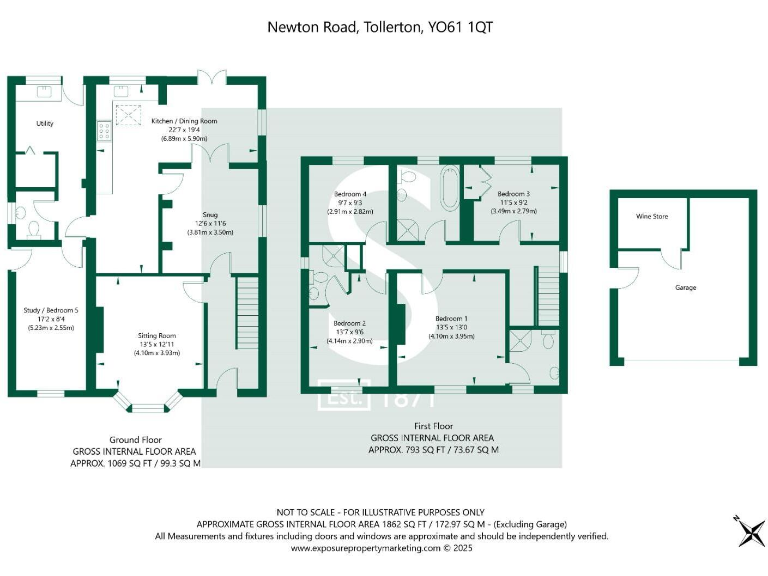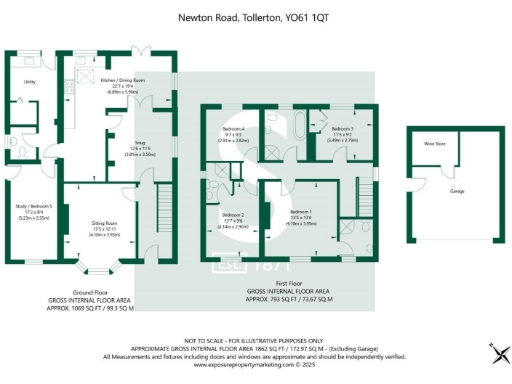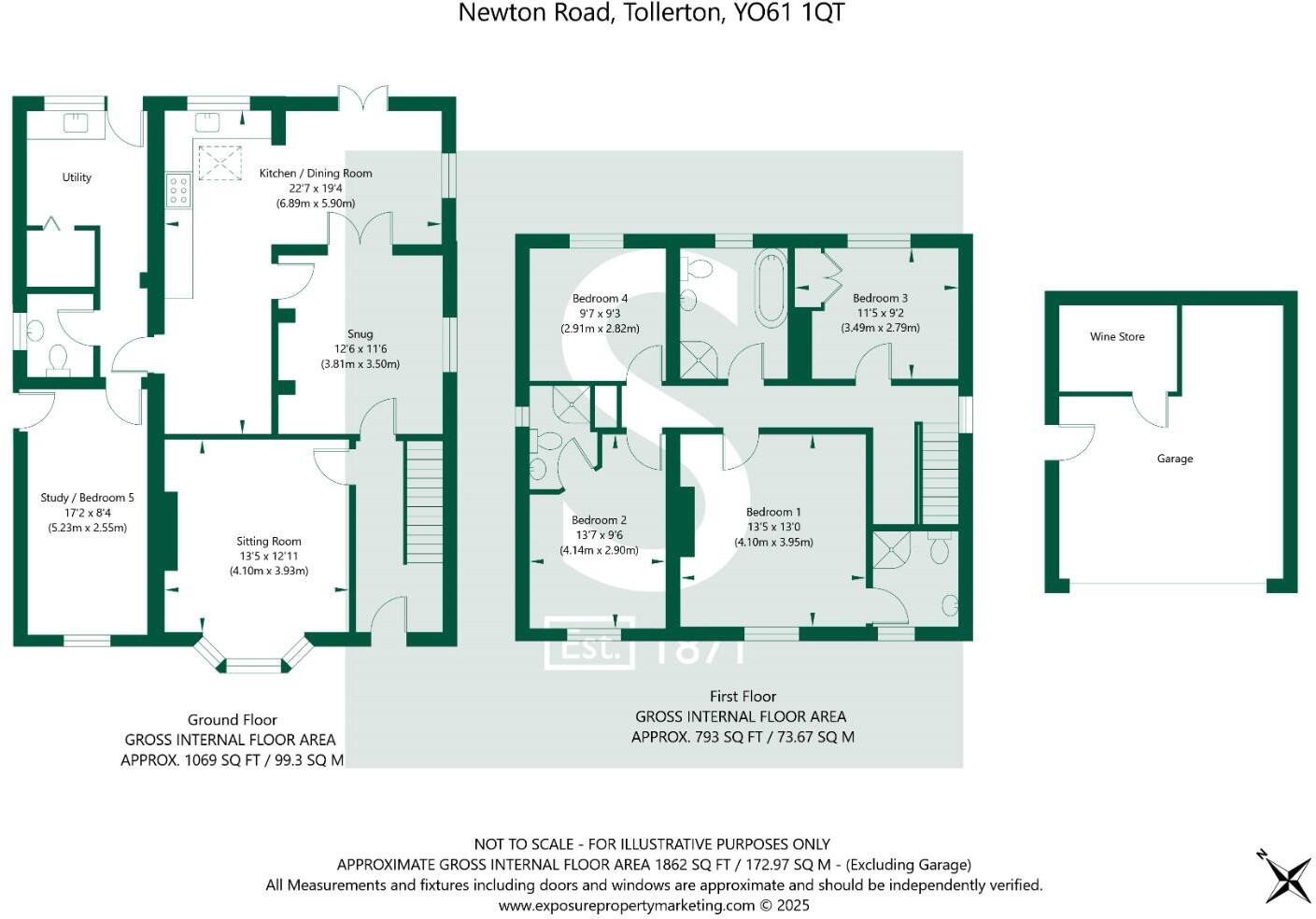Summary - IVY HOUSE NEWTON ROAD TOLLERTON YORK YO61 1QT
4 bed 3 bath Detached
Spacious village residence with double garage and private garden.
Circa 1,820 sq ft of flexible family living
A substantial four-bedroom detached village house dating from c.1861, offering circa 1,820 sq ft of flexible family accommodation. The home combines period character—oak flooring, stripped pine doors and a feature fireplace—with a modern L-shaped kitchen (upgraded 2019), two en-suite shower rooms and three formal reception rooms suited to family life and home working.
Externally the house sits on a large plot with a block-paved dual-access driveway, extensive parking, remote-controlled double garage and a private, well-screened rear garden with paved seating area and lawn. The generous parking and garage space will suit households with multiple vehicles or hobbies that need secure storage.
Practical information: the property is chain-free and freehold, has double glazing fitted before 2002, gas central heating with boiler and radiators, and an EPC rating of D. Broadband is average (up to about 76 Mbps depending on provider) and mobile signal is excellent. There are no current valid planning permissions.
Considerations: the house is of solid brick construction and is assumed to have no cavity insulation, so buyers should budget for potential improvements to wall insulation and energy efficiency. The glazing is older double glazing and the EPC D indicates scope for thermal upgrades. Council tax is above average for the area. Overall, this is a roomy, well-located family home with good parking and garden space, suited to buyers who want a mix of period features and modern living and who are comfortable investing in energy-efficiency improvements over time.
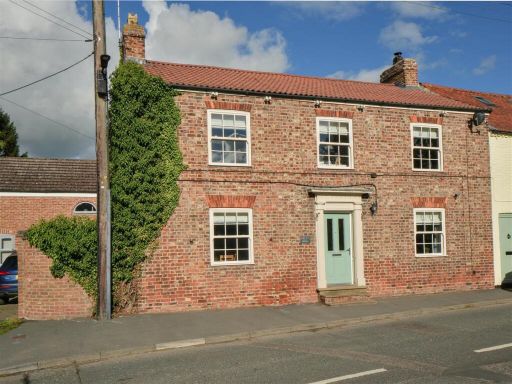 4 bedroom semi-detached house for sale in Newton Road, Tollerton, York, YO61 — £500,000 • 4 bed • 2 bath • 1504 ft²
4 bedroom semi-detached house for sale in Newton Road, Tollerton, York, YO61 — £500,000 • 4 bed • 2 bath • 1504 ft²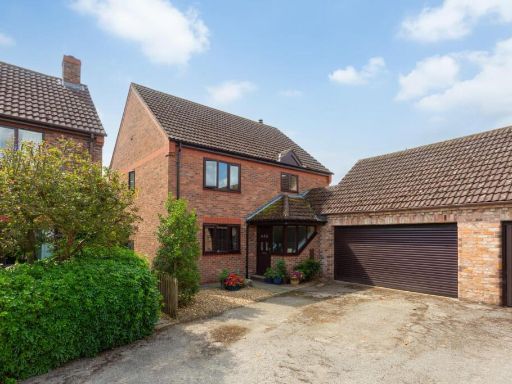 4 bedroom link detached house for sale in Dunroyal Close, Helperby, YO61 — £565,000 • 4 bed • 2 bath • 1478 ft²
4 bedroom link detached house for sale in Dunroyal Close, Helperby, YO61 — £565,000 • 4 bed • 2 bath • 1478 ft²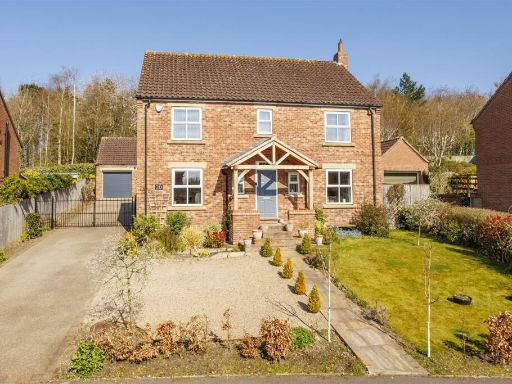 4 bedroom detached house for sale in Mallison Hill Drive, York, YO61 — £645,000 • 4 bed • 2 bath • 1465 ft²
4 bedroom detached house for sale in Mallison Hill Drive, York, YO61 — £645,000 • 4 bed • 2 bath • 1465 ft²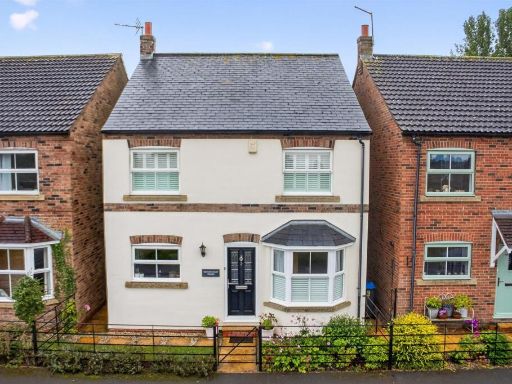 4 bedroom detached house for sale in Sadlers Court, Alne, York, YO61 — £375,000 • 4 bed • 2 bath • 1388 ft²
4 bedroom detached house for sale in Sadlers Court, Alne, York, YO61 — £375,000 • 4 bed • 2 bath • 1388 ft²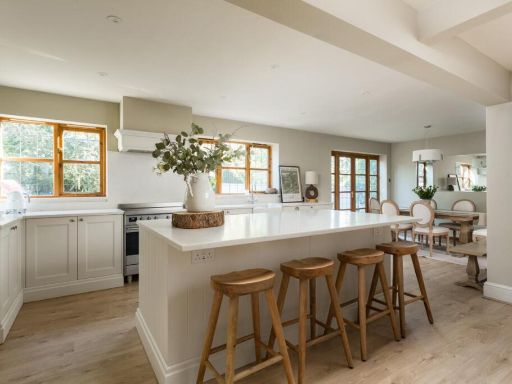 4 bedroom detached house for sale in Maltings Court, Alne, YO61 — £550,000 • 4 bed • 2 bath • 2002 ft²
4 bedroom detached house for sale in Maltings Court, Alne, YO61 — £550,000 • 4 bed • 2 bath • 2002 ft²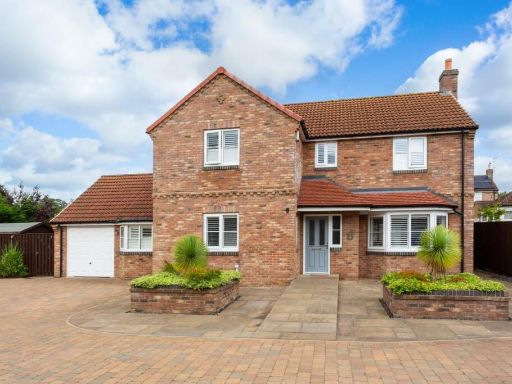 4 bedroom detached house for sale in All Saints Close, Boroughbridge, YO51 — £615,000 • 4 bed • 1 bath • 1959 ft²
4 bedroom detached house for sale in All Saints Close, Boroughbridge, YO51 — £615,000 • 4 bed • 1 bath • 1959 ft²