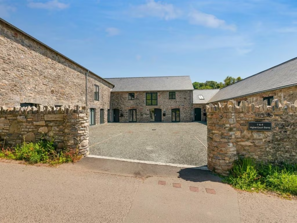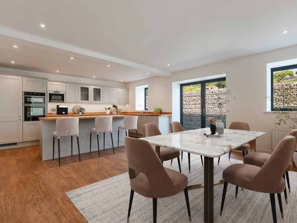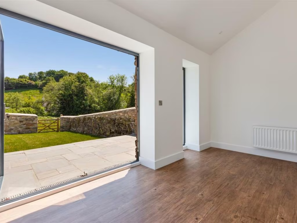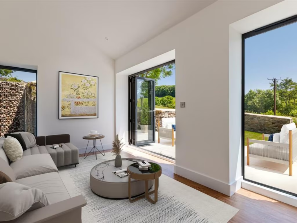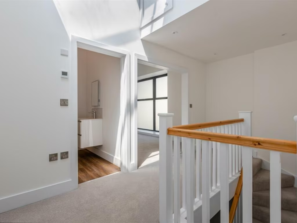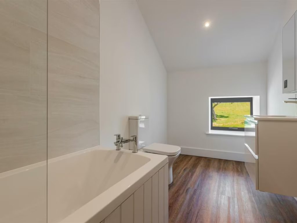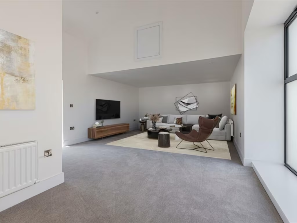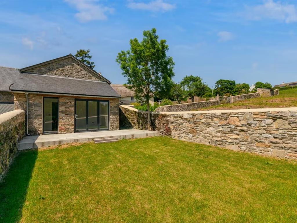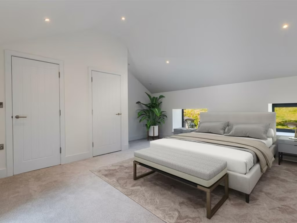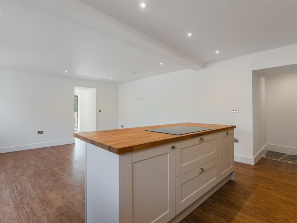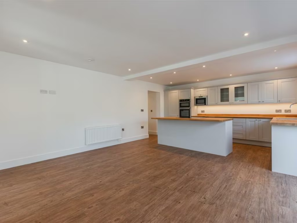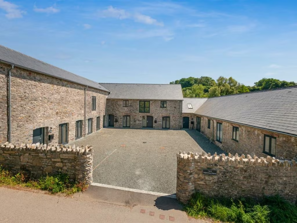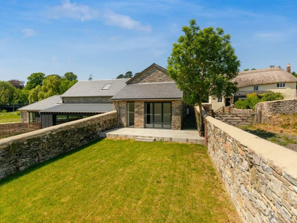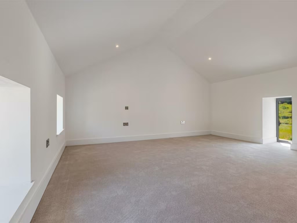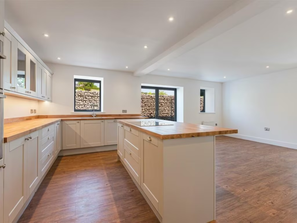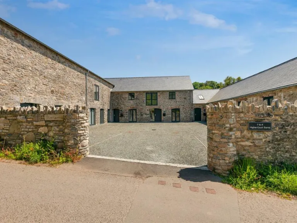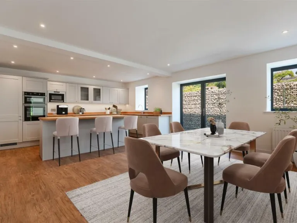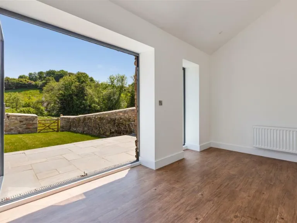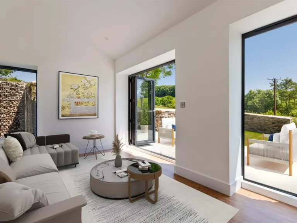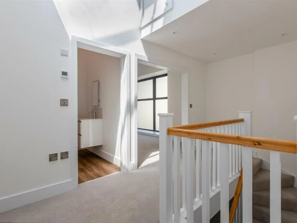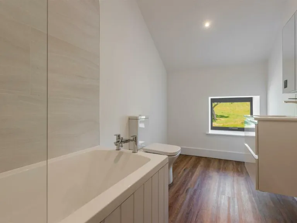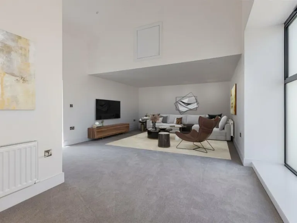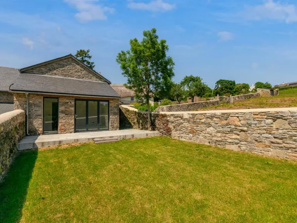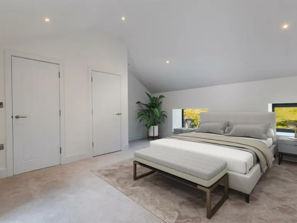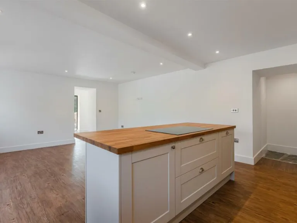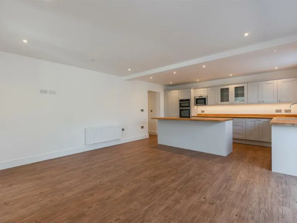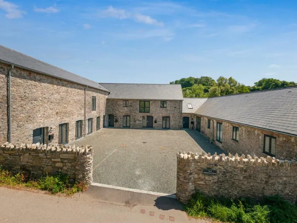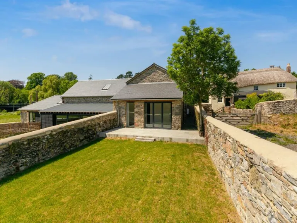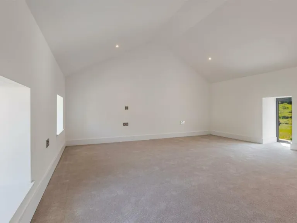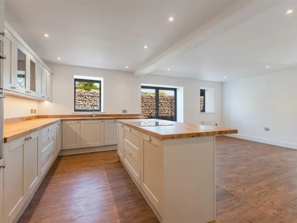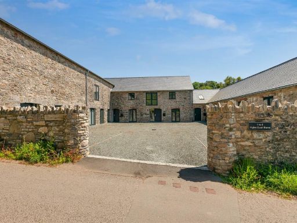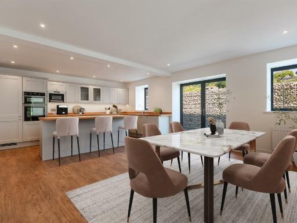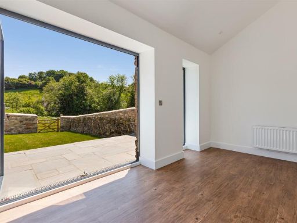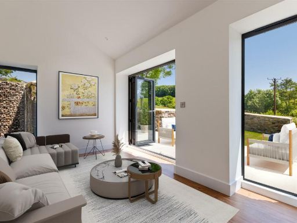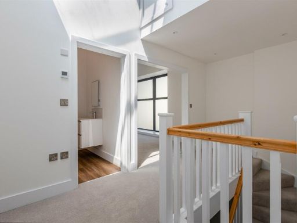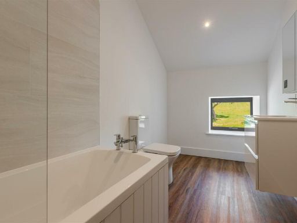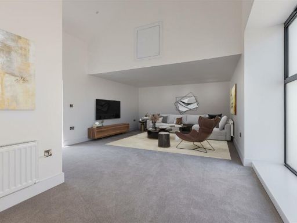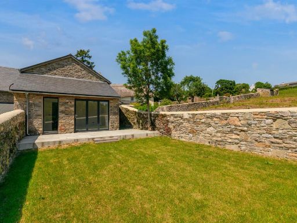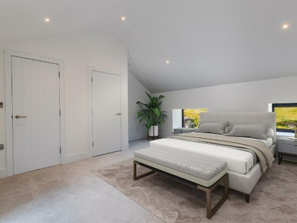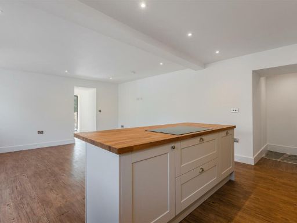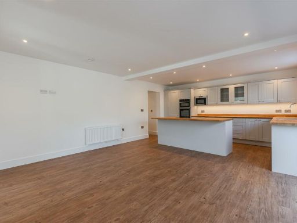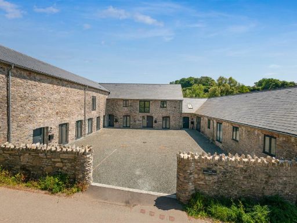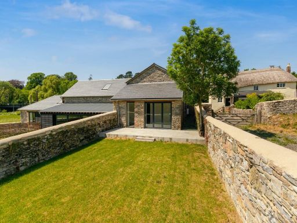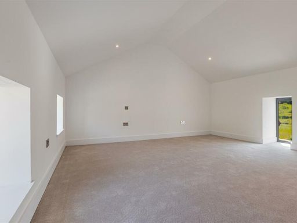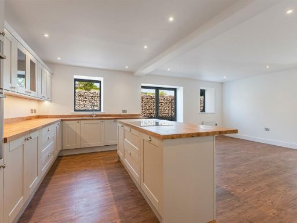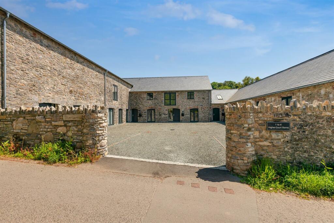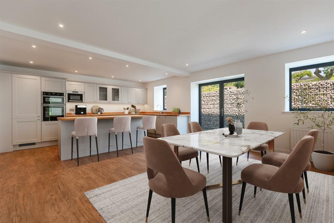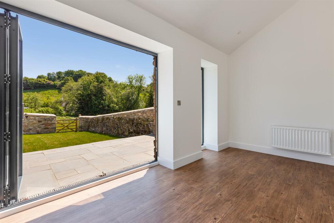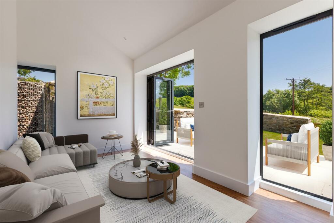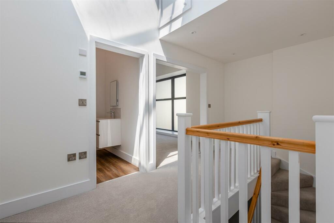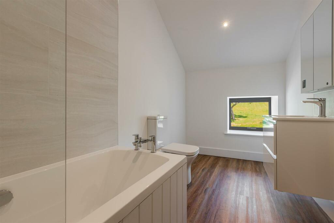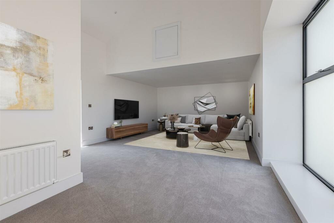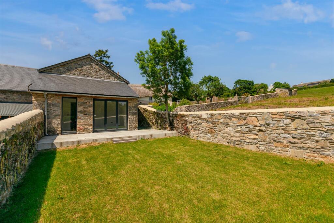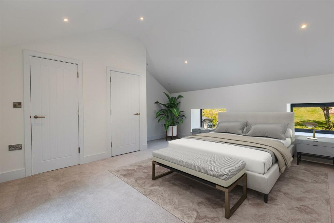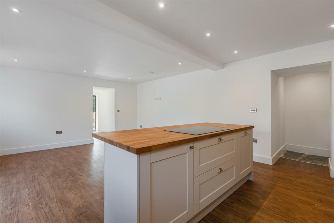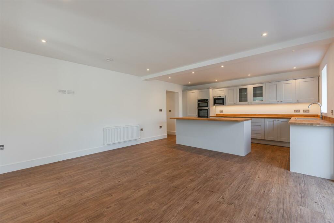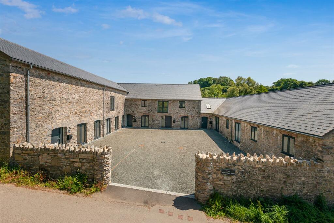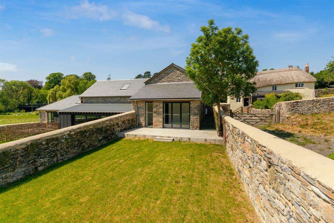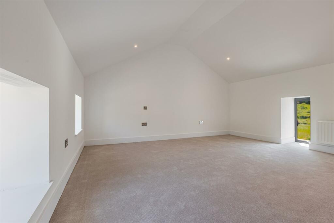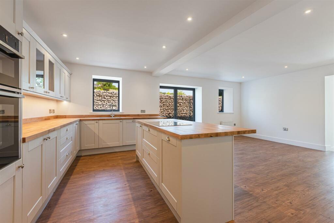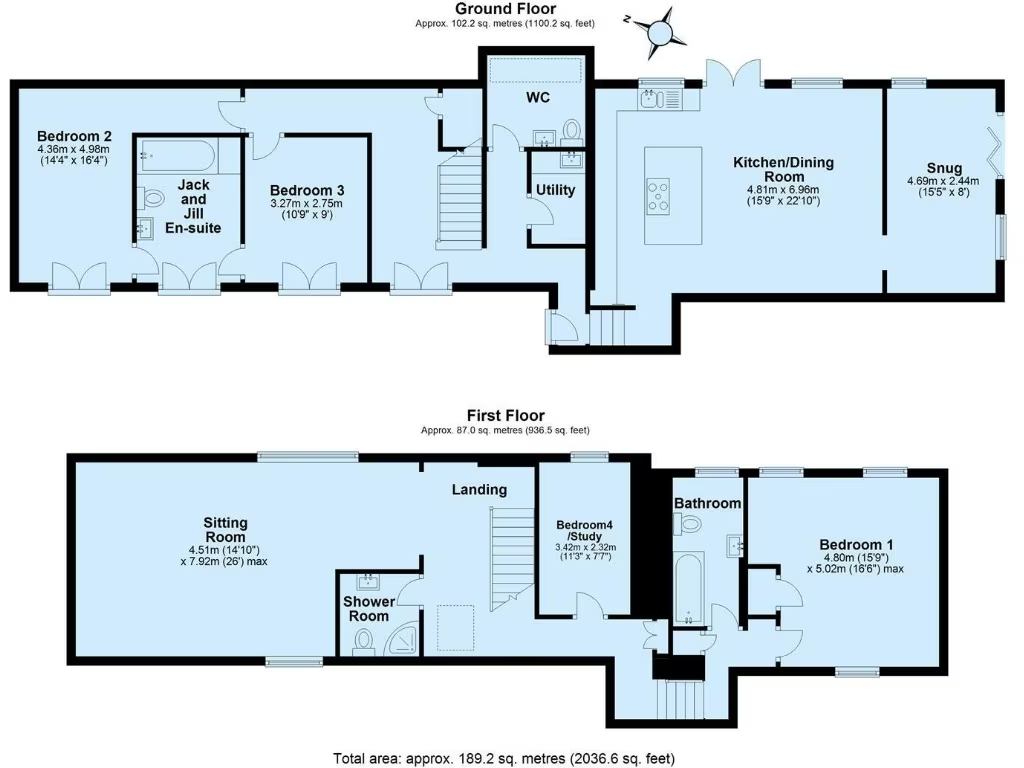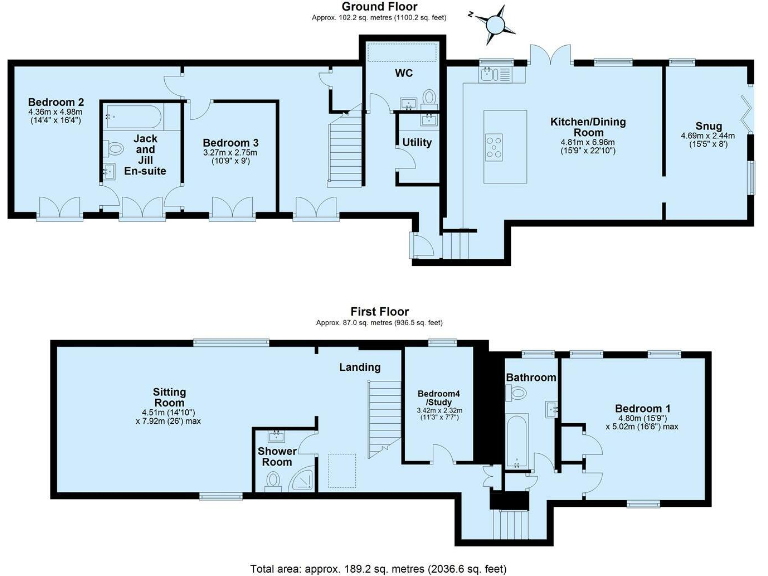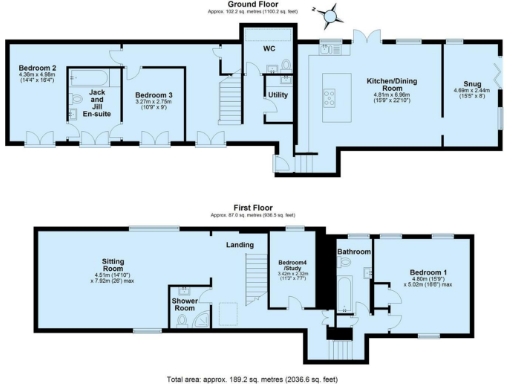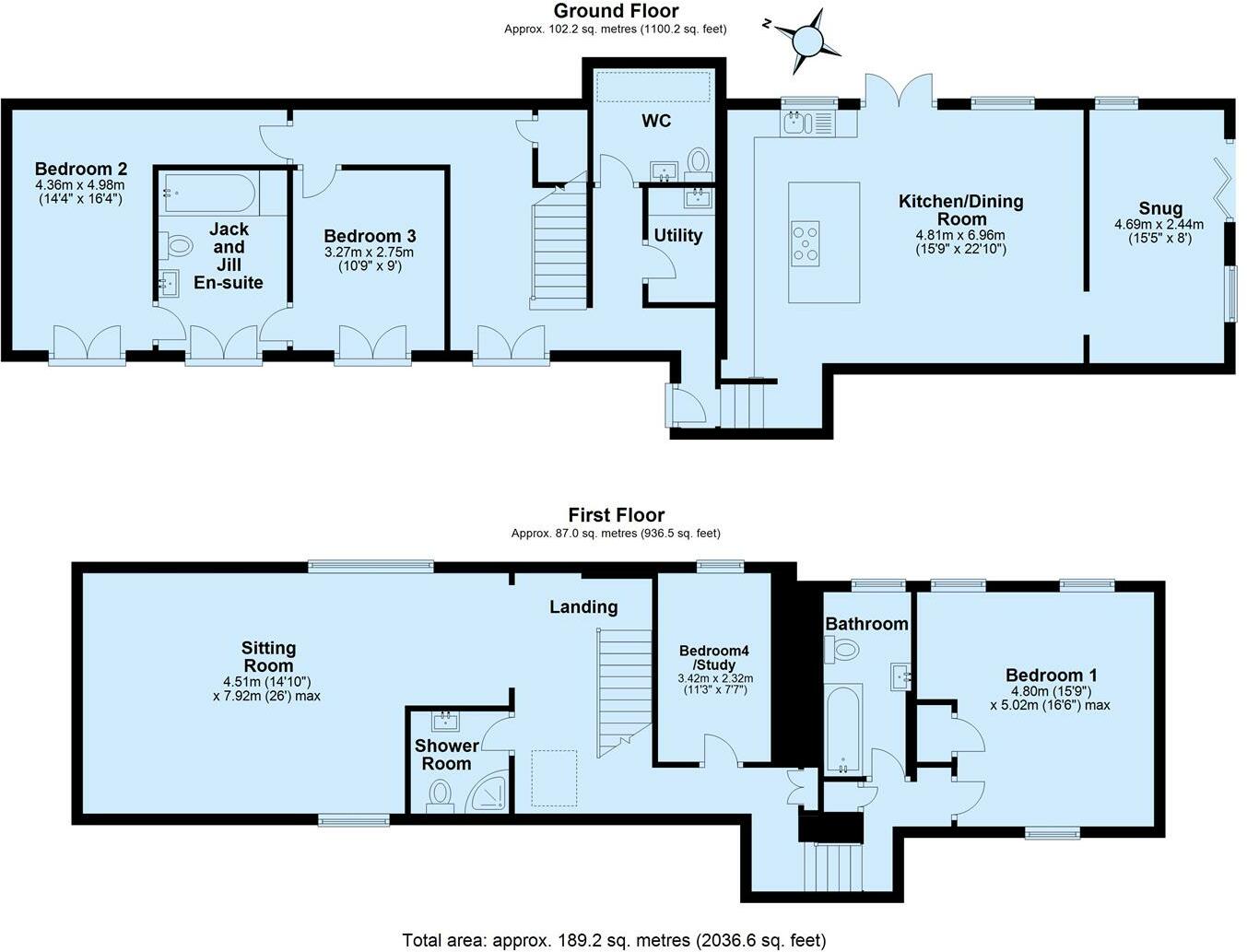Summary - 3 Higher Court Farm Barns, Ackrells Hill TQ9 6LU
4 bed 4 bath Terraced
Characterful 4-bed barn conversion with large garden and optional land, close to Totnes.
Over 2,000 sq ft converted barn with four double bedrooms
Set in a quiet courtyard of four converted barns, this impressive 4-bedroom barn conversion delivers over 2,000 sq ft of flexible living space. The house combines character stone walls and modern fittings: a large open-plan kitchen/dining area with integrated Neff and Bosch appliances, a garden room with bi-fold doors to the patio, and generous reception rooms flooded with natural light.
Accommodation is arranged over two storeys with versatile room layouts, two staircases and four double bedrooms, including a principal bedroom with en suite. High-quality Porcelanosa and Grohe bathroom fittings and good storage throughout underline the property’s specification. The plot is substantial, with a stone-walled rear garden, courtyard parking for one to two cars and the option to purchase additional paddock or land nearby by separate negotiation.
Important practical points: the property uses electric room heating and has a private shared drainage system; the electricity for drainage is sub-metered. Flood risk in the area is recorded as high — buyers should obtain specialist flood advice and appropriate insurance. Mobile signal is reported as none, though broadband speeds are fast. Purchasers will become directors of a management company responsible for communal areas.
This barn will suit buyers looking for a spacious, character-filled family home in a rural, affluent setting close to Totnes and local schools. It offers a rare combination of modern finishes, flexible space and potential for extra land, but comes with location-specific considerations that need factoring into ownership costs.
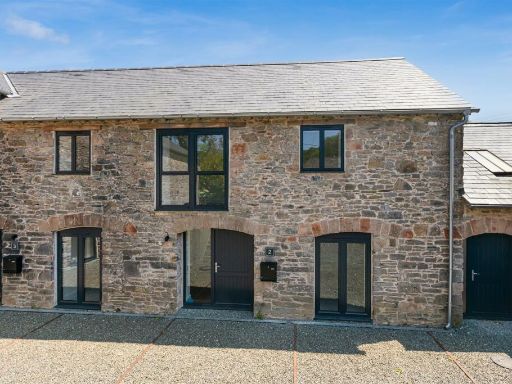 4 bedroom terraced house for sale in Littlehempston, TQ9 — £699,000 • 4 bed • 4 bath • 1771 ft²
4 bedroom terraced house for sale in Littlehempston, TQ9 — £699,000 • 4 bed • 4 bath • 1771 ft²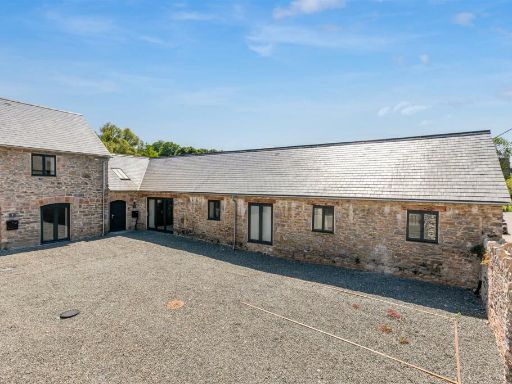 3 bedroom bungalow for sale in Littlehempston, TQ9 — £625,000 • 3 bed • 2 bath • 1442 ft²
3 bedroom bungalow for sale in Littlehempston, TQ9 — £625,000 • 3 bed • 2 bath • 1442 ft²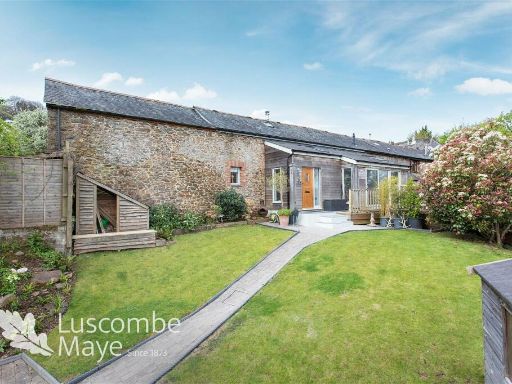 3 bedroom barn conversion for sale in Follaton Farm Barns, Totnes, TQ9 — £525,000 • 3 bed • 2 bath • 1340 ft²
3 bedroom barn conversion for sale in Follaton Farm Barns, Totnes, TQ9 — £525,000 • 3 bed • 2 bath • 1340 ft²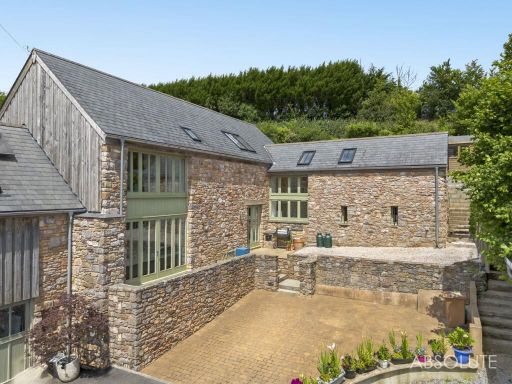 4 bedroom barn conversion for sale in Marldon, Westerland, TQ3 — £695,000 • 4 bed • 4 bath • 1986 ft²
4 bedroom barn conversion for sale in Marldon, Westerland, TQ3 — £695,000 • 4 bed • 4 bath • 1986 ft²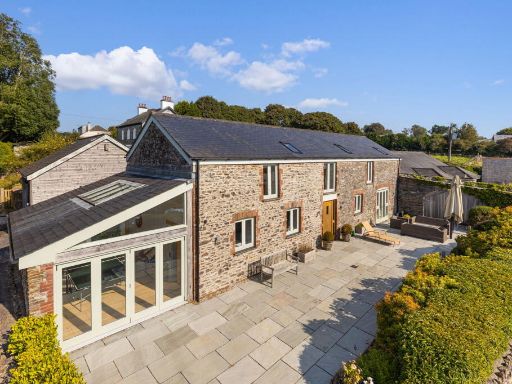 4 bedroom detached house for sale in Hillfield, near Dartmouth, TQ6 — £850,000 • 4 bed • 4 bath • 2170 ft²
4 bedroom detached house for sale in Hillfield, near Dartmouth, TQ6 — £850,000 • 4 bed • 4 bath • 2170 ft²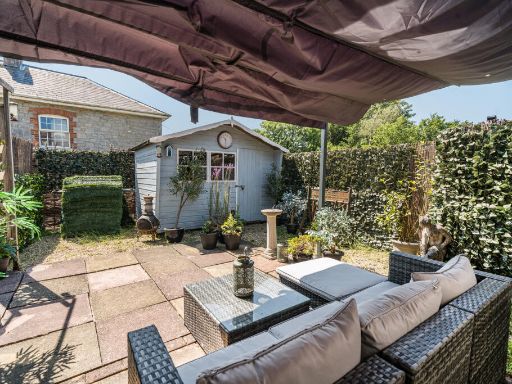 3 bedroom barn conversion for sale in Littlehempston, Totnes, TQ9 — £360,000 • 3 bed • 2 bath • 1023 ft²
3 bedroom barn conversion for sale in Littlehempston, Totnes, TQ9 — £360,000 • 3 bed • 2 bath • 1023 ft²