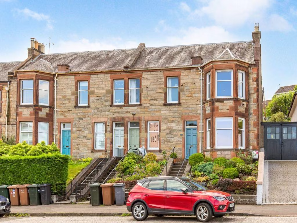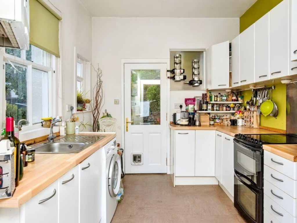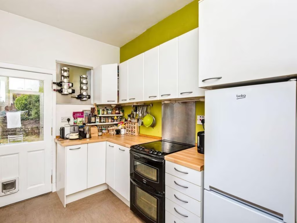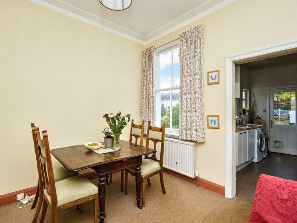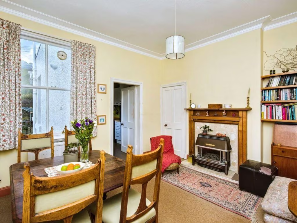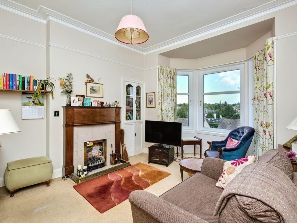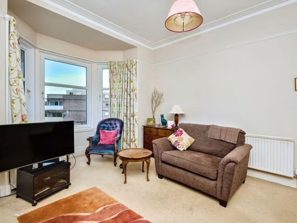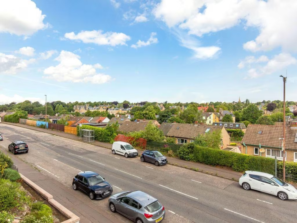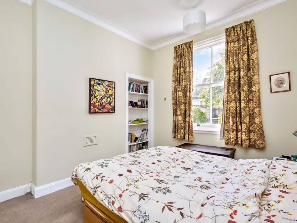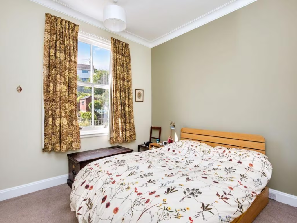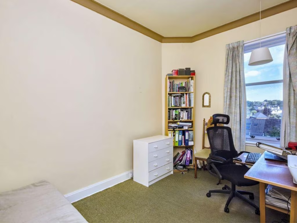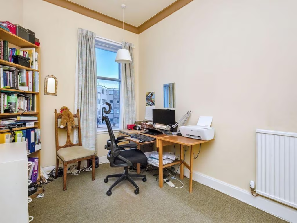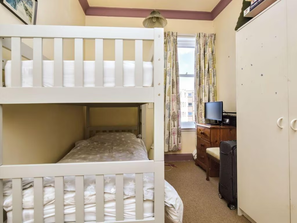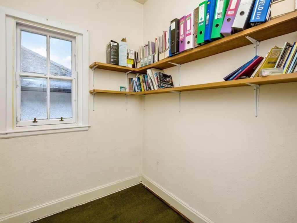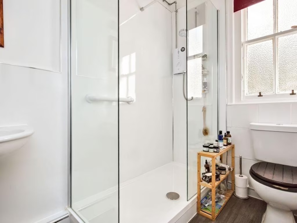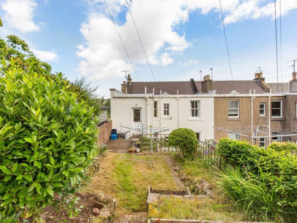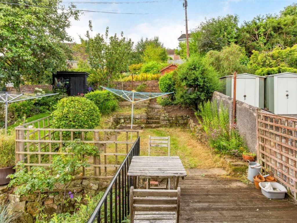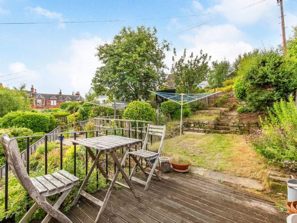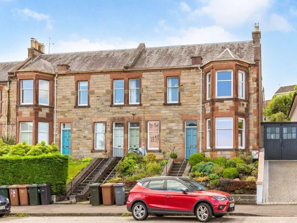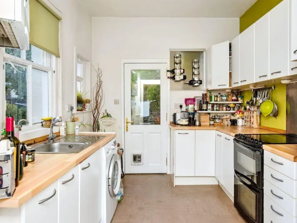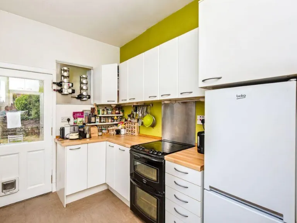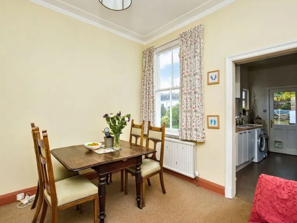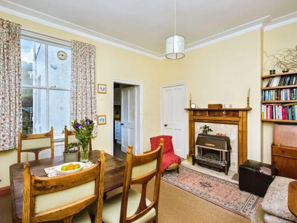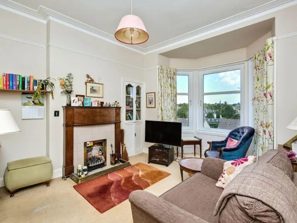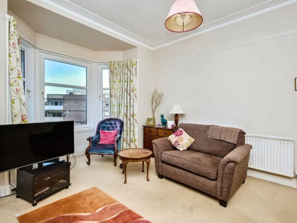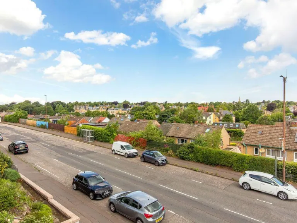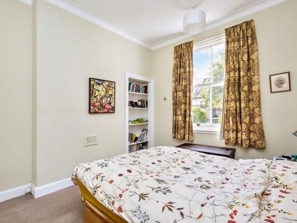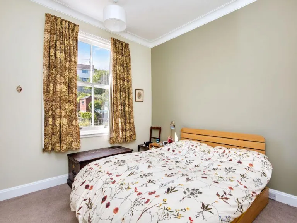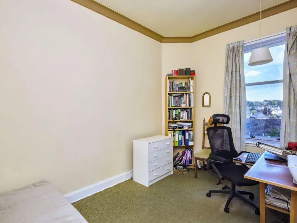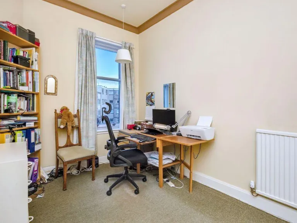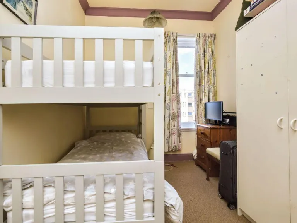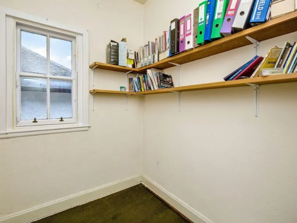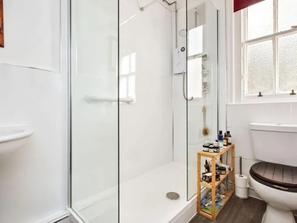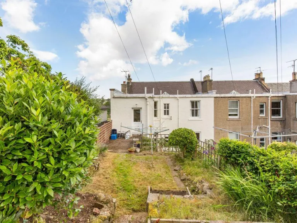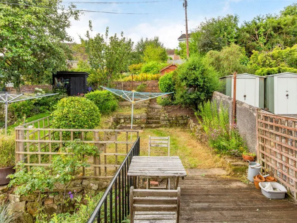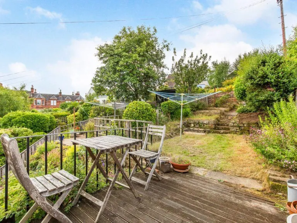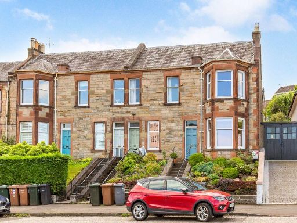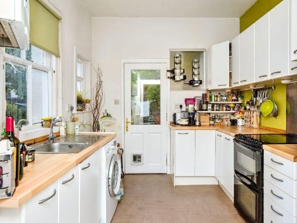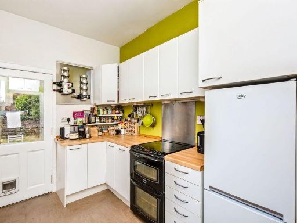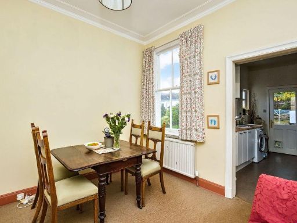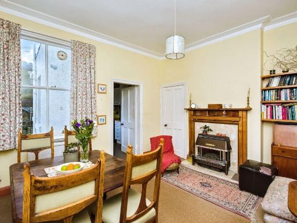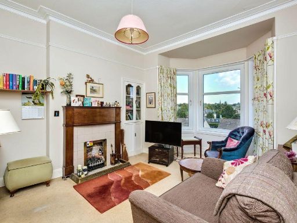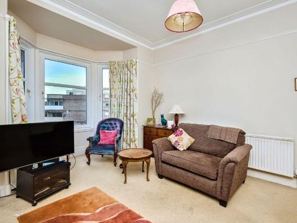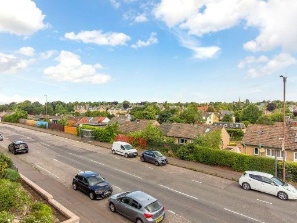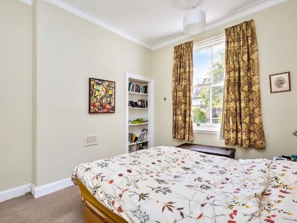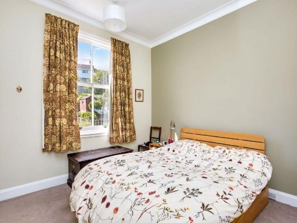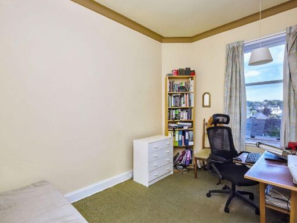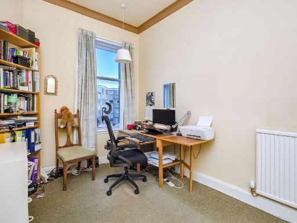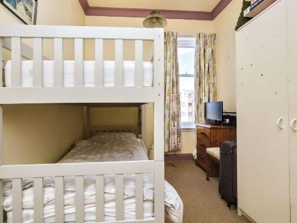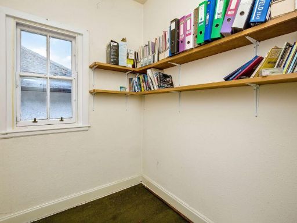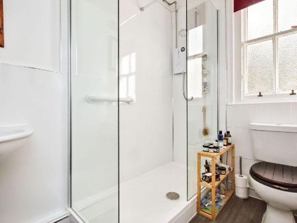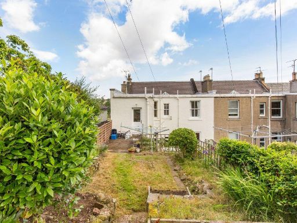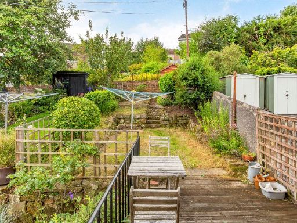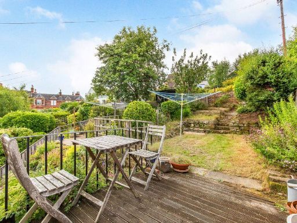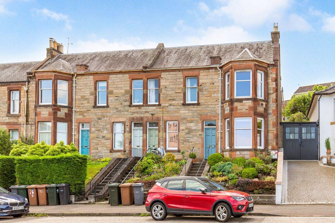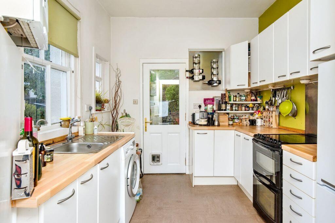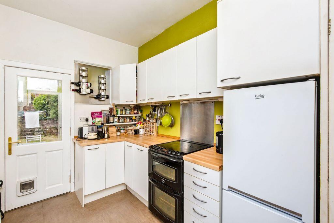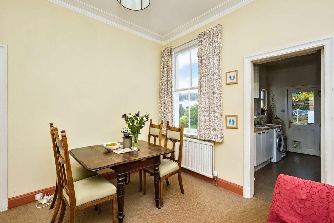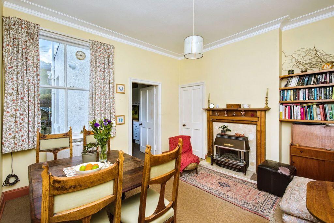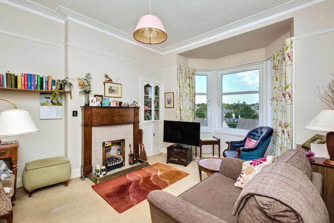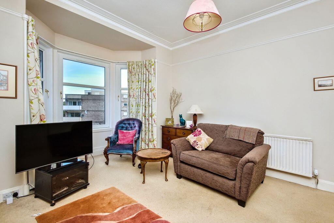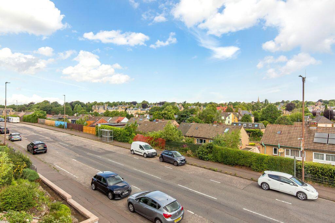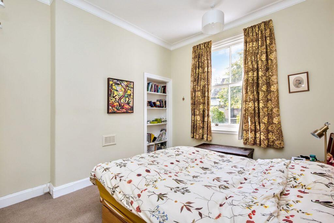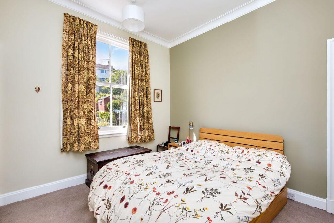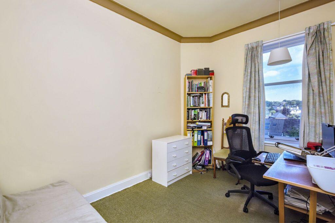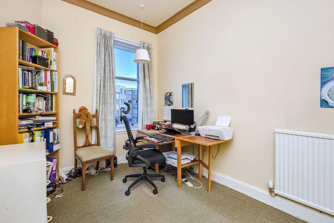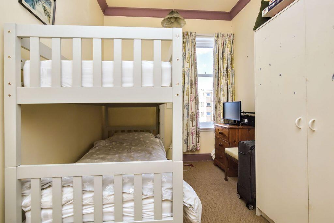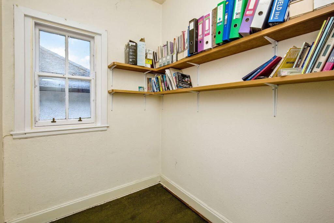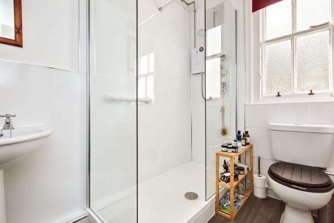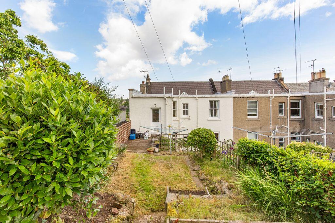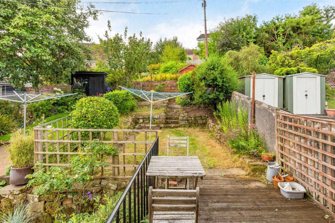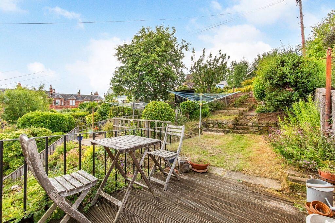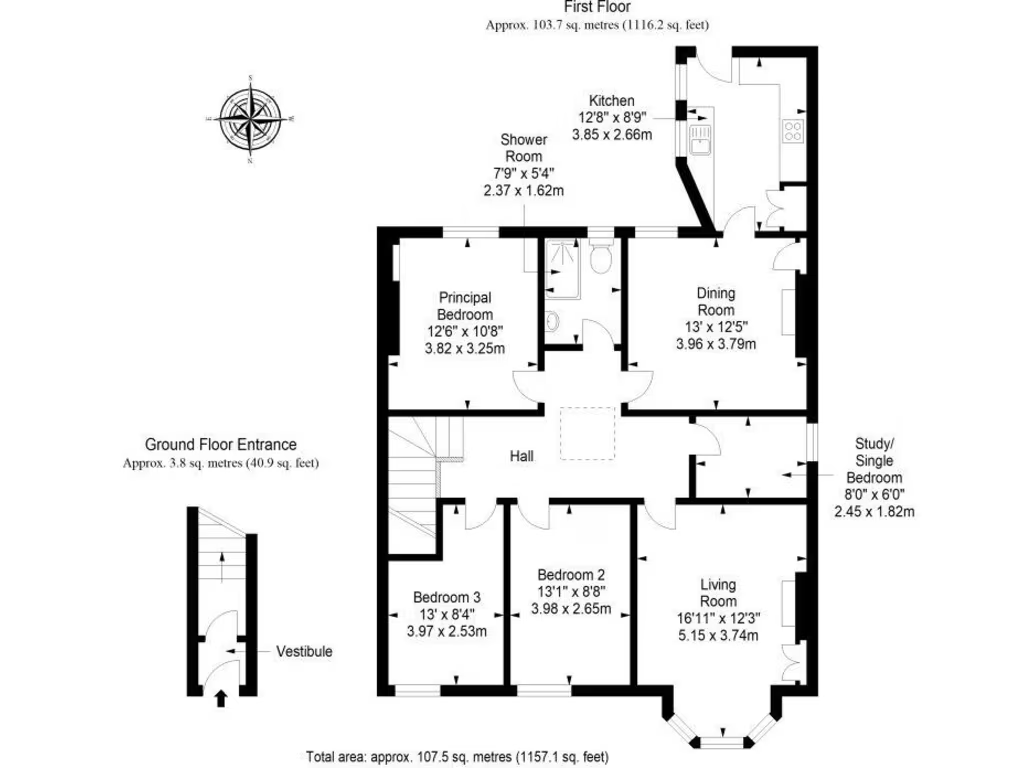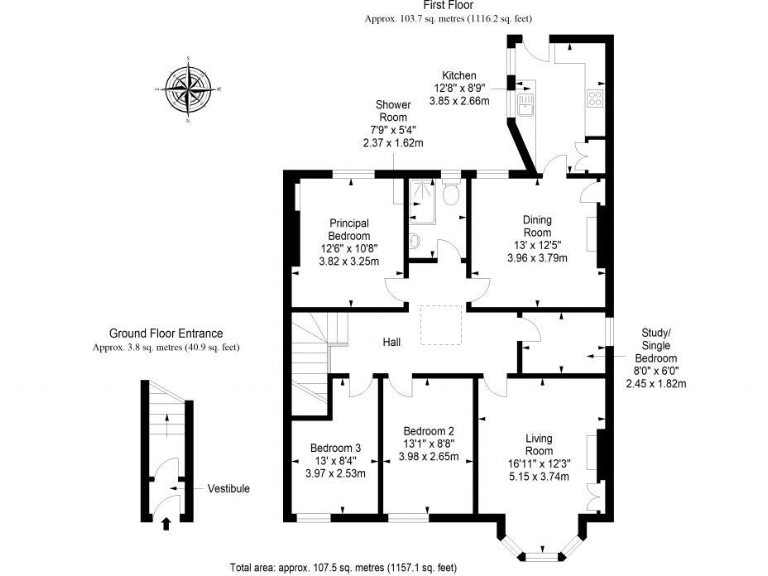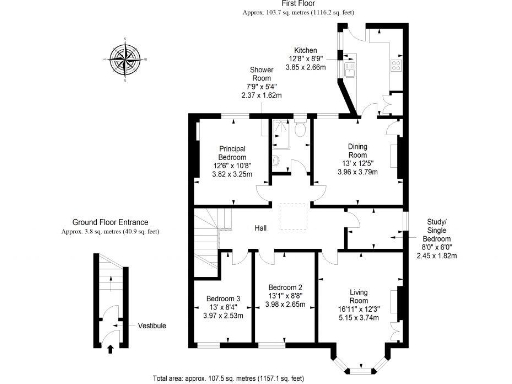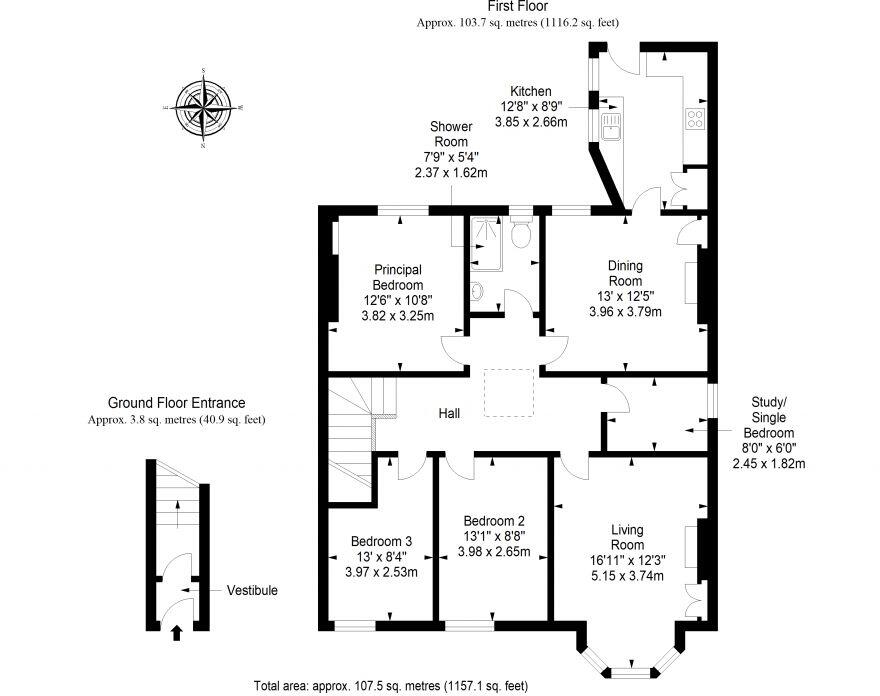Summary - 114, CHARTERHALL ROAD EH9 3HW
4 bed 1 bath Flat
Four-bedroom upper villa with south-facing garden near Blackford Hill and local schools.
Main-door upper villa with private entrance
This main-door upper villa offers roomy, well-presented accommodation across a generous 1,163 sq ft — an appealing family home in Blackford. Natural light fills the bay-fronted living room and the adjoining dining room, while a well-equipped kitchen opens directly to a south-facing private garden, creating practical indoor–outdoor flow for family life and summer entertaining.
The layout includes three double bedrooms and a versatile single bedroom ideal for a nursery or home office, plus a bright three-piece shower room. Neutral decoration and period features such as a bay window and picture rail give the home character while offering a straightforward canvas for updating or personalising. Extras include freestanding appliances and garden terraces with raised beds and a deck.
Notable practical points: the property is freehold and benefits from excellent mobile signal and fast broadband, but there is only one bathroom for four bedrooms and parking is unrestricted on-street only. Council tax is described as expensive, and local data flags area deprivation despite wider classifications indicating a professional local demographic. For families wanting close access to the Hermitage of Braid, Blackford Hill nature reserve, and good local schools, this villa combines space, outdoor amenity and period charm with some pragmatic trade-offs.
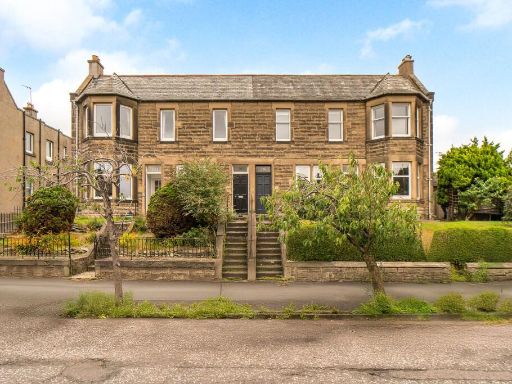 3 bedroom flat for sale in West Savile Terrace, Edinburgh, EH9 — £400,000 • 3 bed • 1 bath • 1185 ft²
3 bedroom flat for sale in West Savile Terrace, Edinburgh, EH9 — £400,000 • 3 bed • 1 bath • 1185 ft²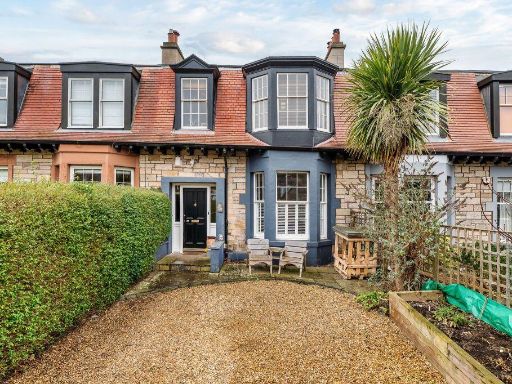 4 bedroom terraced house for sale in 2 Craigcrook Road, Blackhall, Edinburgh, EH4 3NQ, EH4 — £765,000 • 4 bed • 2 bath • 1690 ft²
4 bedroom terraced house for sale in 2 Craigcrook Road, Blackhall, Edinburgh, EH4 3NQ, EH4 — £765,000 • 4 bed • 2 bath • 1690 ft²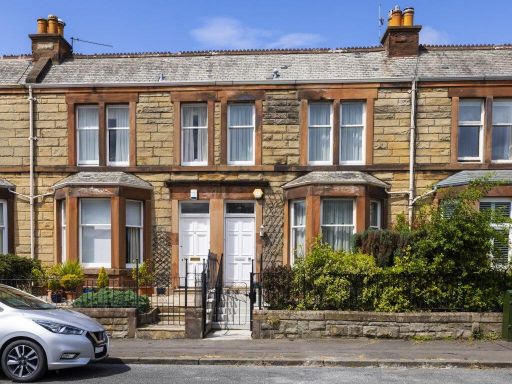 3 bedroom terraced house for sale in 27 Seaforth Drive, Edinburgh, EH4 2BZ, EH4 — £550,000 • 3 bed • 1 bath • 1313 ft²
3 bedroom terraced house for sale in 27 Seaforth Drive, Edinburgh, EH4 2BZ, EH4 — £550,000 • 3 bed • 1 bath • 1313 ft²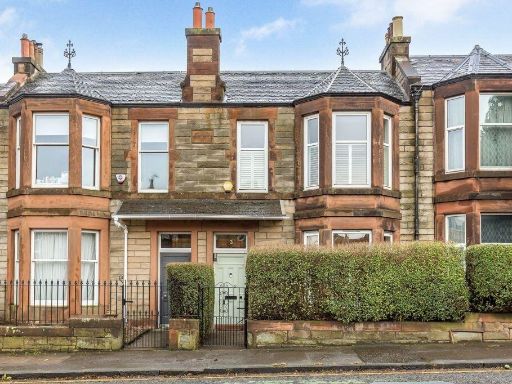 4 bedroom terraced house for sale in 3 Muirdale Terrace, Edinburgh, EH4 3QW, EH4 — £650,000 • 4 bed • 2 bath • 1554 ft²
4 bedroom terraced house for sale in 3 Muirdale Terrace, Edinburgh, EH4 3QW, EH4 — £650,000 • 4 bed • 2 bath • 1554 ft²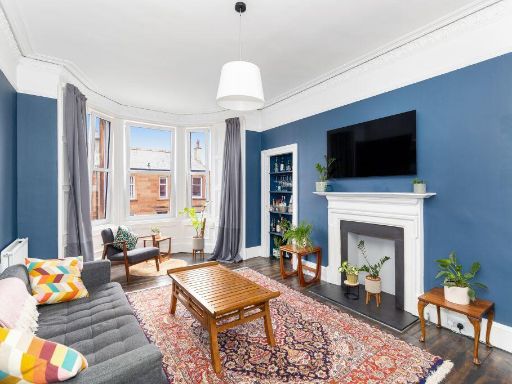 2 bedroom flat for sale in 11/3 Macdowall Road, Blackford, Edinburgh, EH9 3ED, EH9 — £350,000 • 2 bed • 1 bath • 886 ft²
2 bedroom flat for sale in 11/3 Macdowall Road, Blackford, Edinburgh, EH9 3ED, EH9 — £350,000 • 2 bed • 1 bath • 886 ft²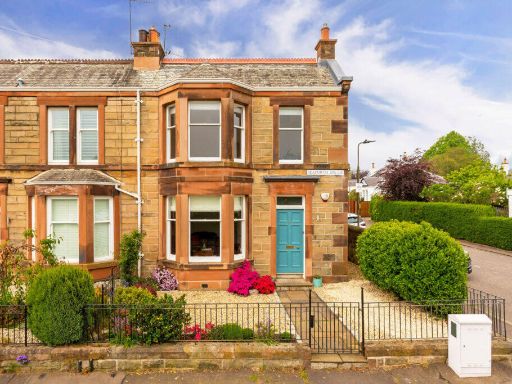 4 bedroom end of terrace house for sale in 33 Seaforth Drive, Blackhall, Edinburgh, EH4 2BZ, EH4 — £645,000 • 4 bed • 2 bath • 1433 ft²
4 bedroom end of terrace house for sale in 33 Seaforth Drive, Blackhall, Edinburgh, EH4 2BZ, EH4 — £645,000 • 4 bed • 2 bath • 1433 ft²