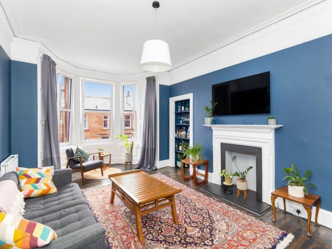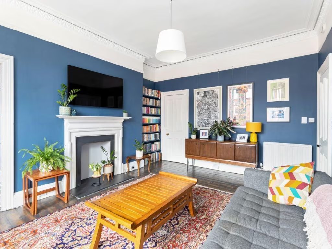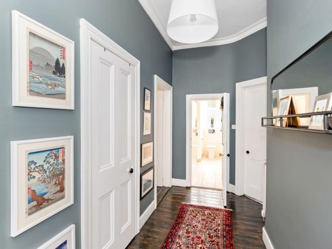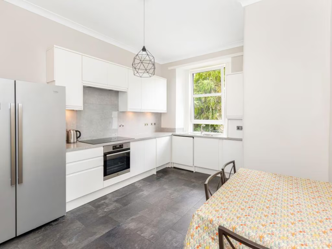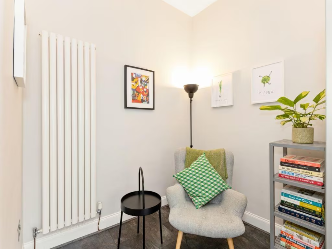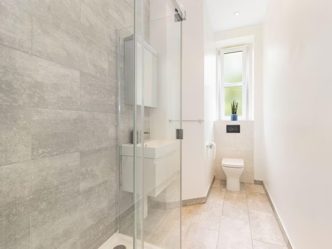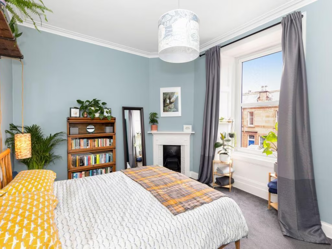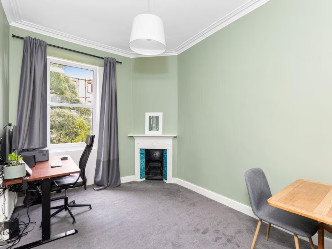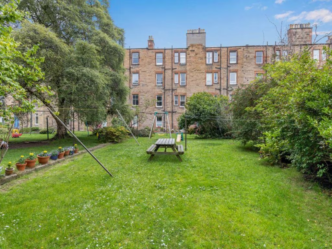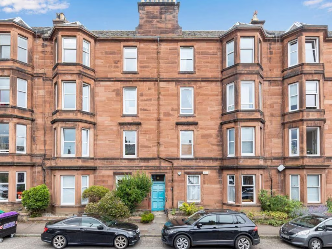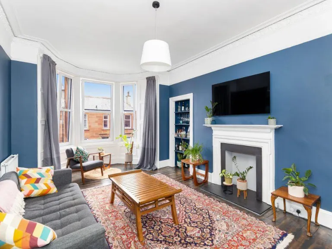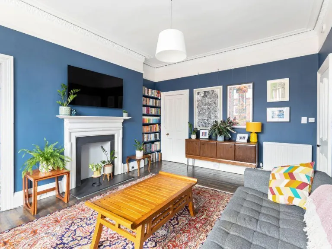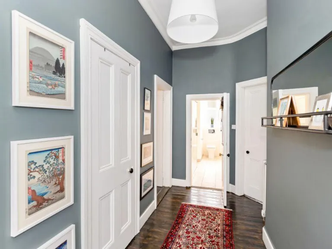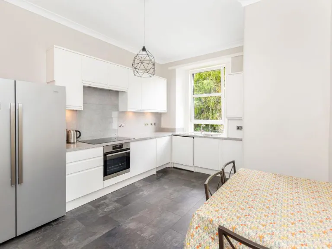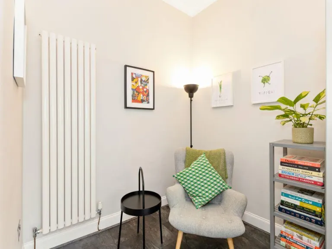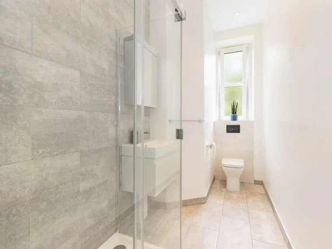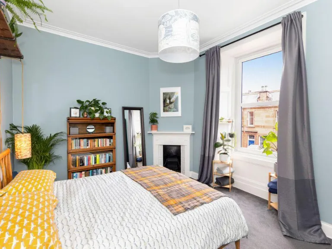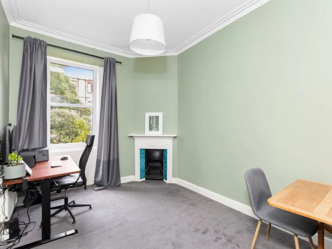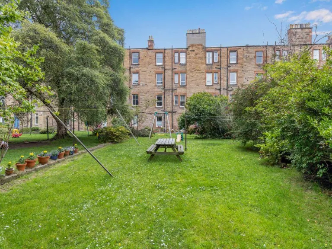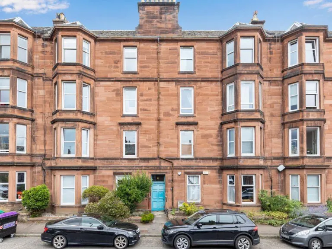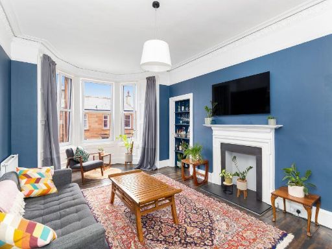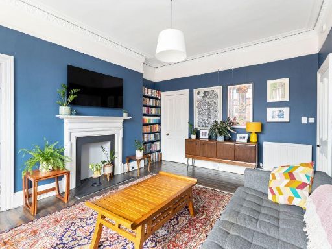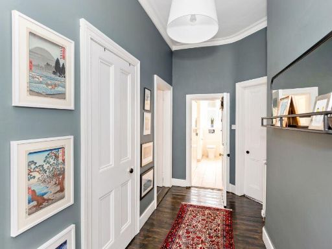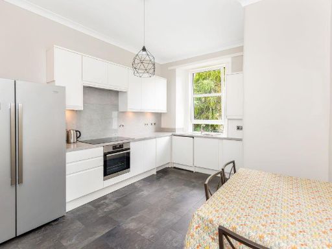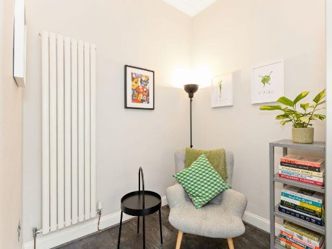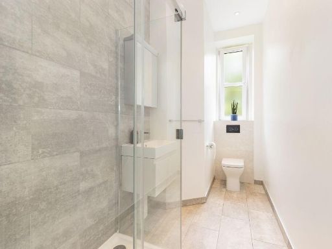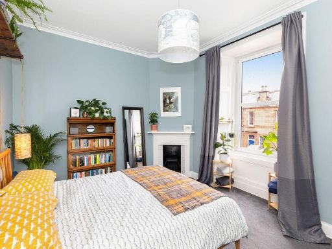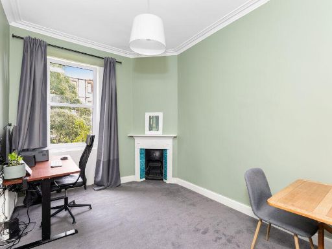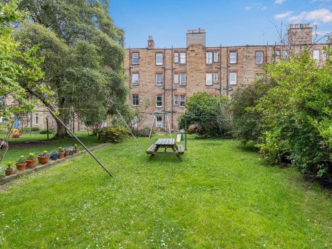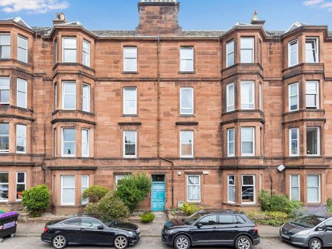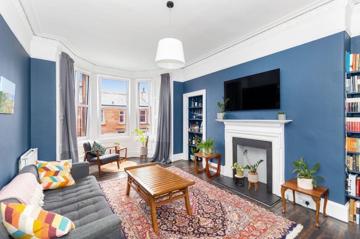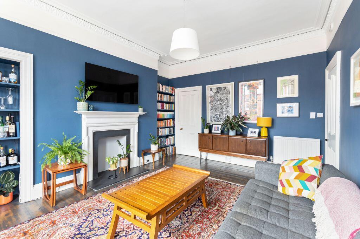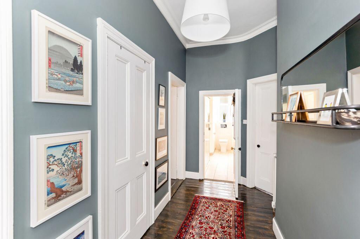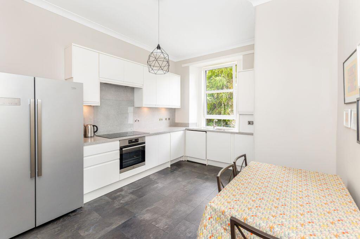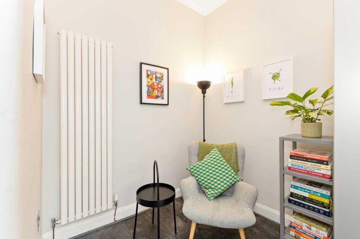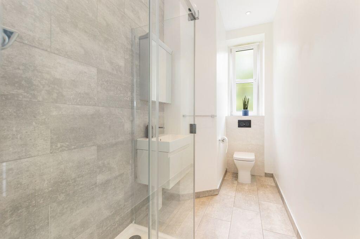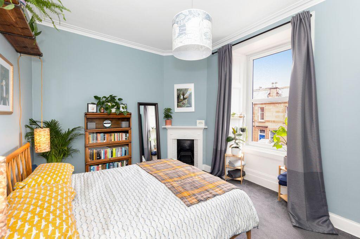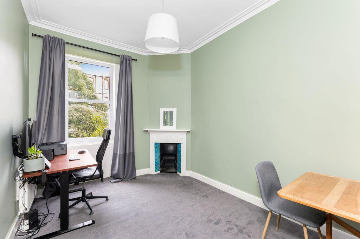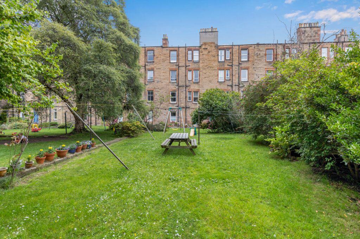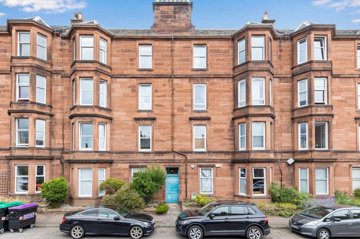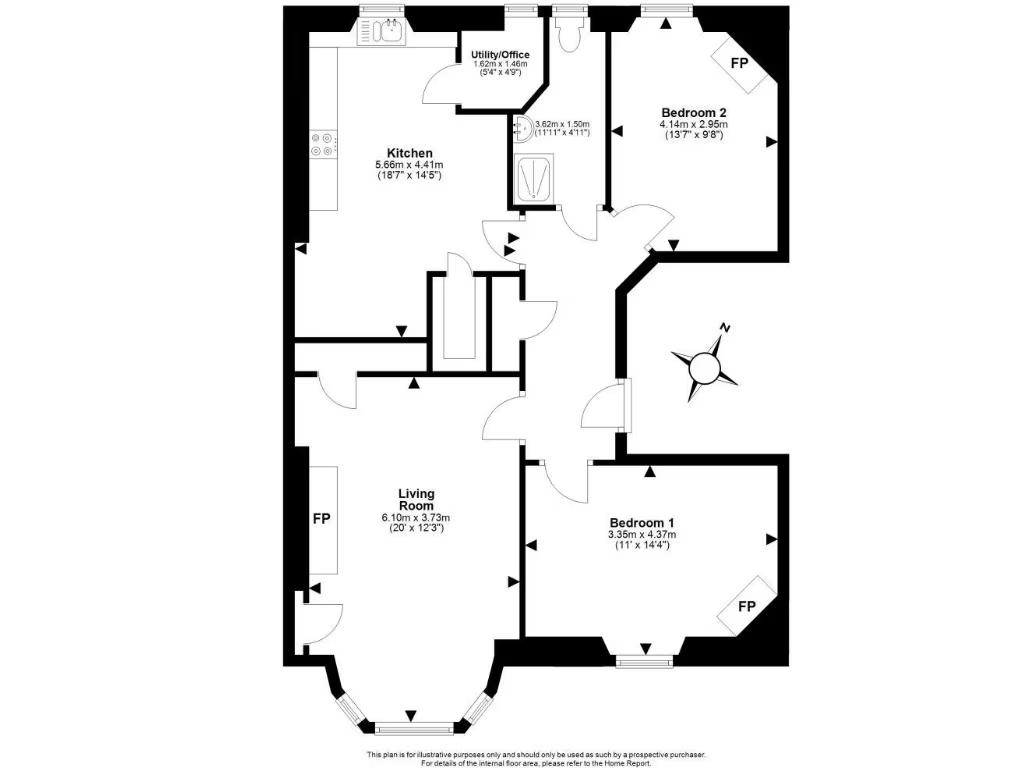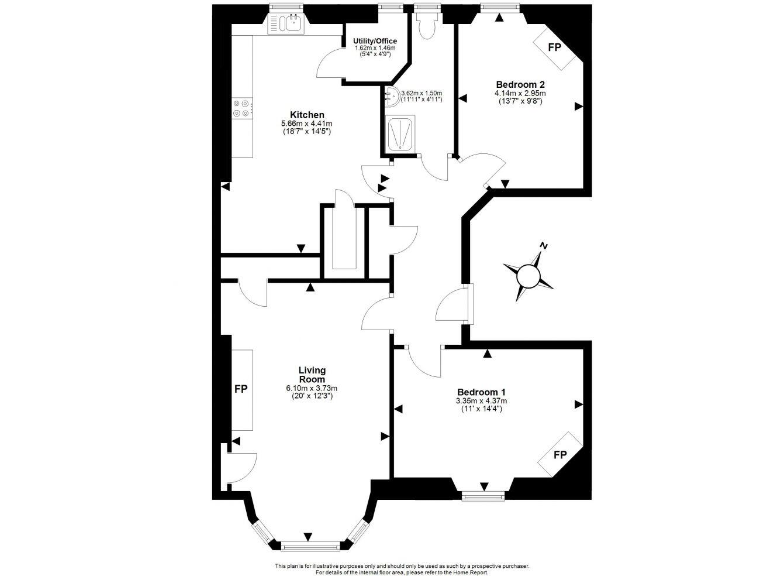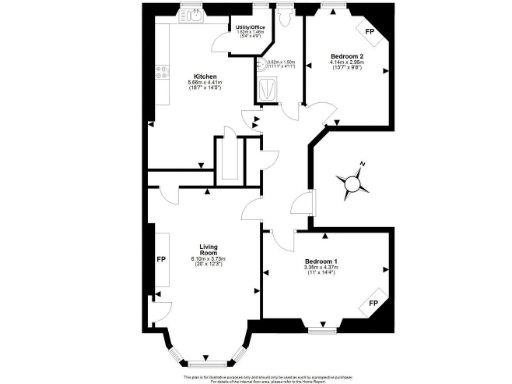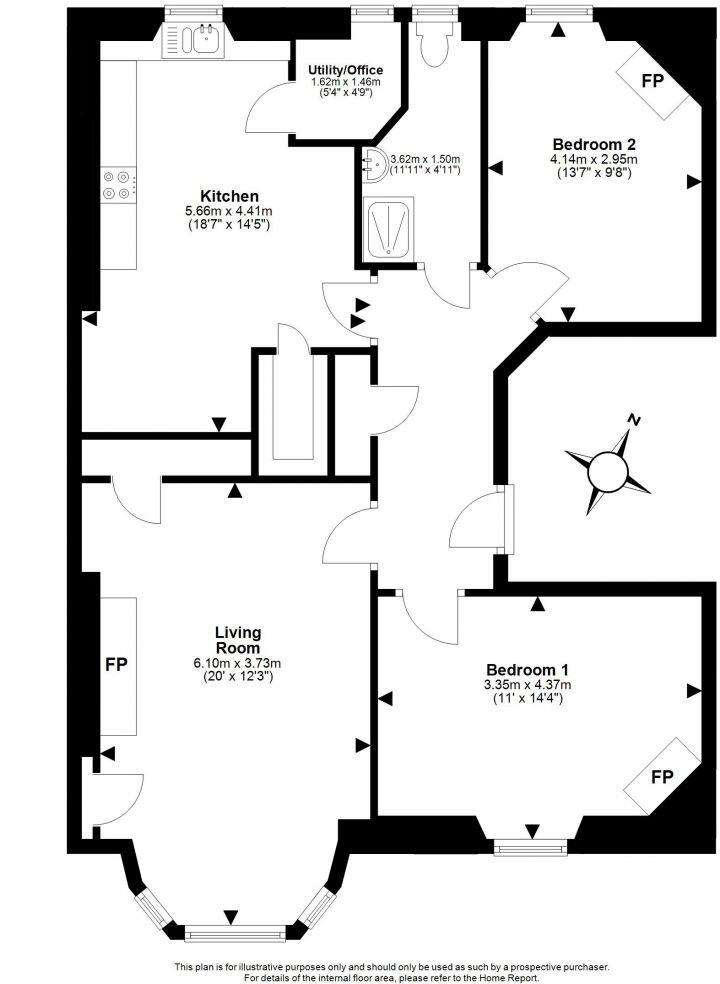Summary - 11/3, MACDOWALL ROAD, EDINBURGH EH9 3ED
2 bed 1 bath Flat
Bright two-bedroom Victorian flat with modern kitchen — chain-free and move-in ready.
South-facing bay lounge with high ceilings and period cornicing
Luxury dining kitchen with utility/office/extra storage space
Two spacious double bedrooms with feature fireplaces
Gas central heating and double glazing throughout
Well-kept communal garden; communal outdoor space present
On-street parking only; no dedicated parking space
Average-sized flat (approx. 886 sq ft) — low-maintenance footprint
Council tax above average; local area shows higher deprivation levels
Set on the first floor of a handsome red sandstone tenement in sought-after Blackford, this well-presented Victorian flat blends period character with modern finishes. A large south-facing bay lounge fills the apartment with natural light, while high corniced ceilings and fireplaces retain authentic charm. The newly fitted dining kitchen offers generous dining space plus a utility/office area for flexible living.
The layout suits first-time buyers or investors seeking a low-maintenance city property: two double bedrooms, a contemporary shower room and useful hall storage within an average-sized 886 sq ft footprint. Practical features include gas central heating, double glazing and excellent mobile and fast broadband — useful for commuters and students nearby.
Notable positives are offset by practical considerations. Parking is on-street only and council tax banding is above average. The surrounding area is described as having higher levels of deprivation and is a busy student/commuter neighbourhood, which may affect long-term rental yield or family-oriented purchasers. The property is chain-free and freehold, simplifying a prompt purchase for buyers who want a move-in-ready home or an investment with immediate rental potential.
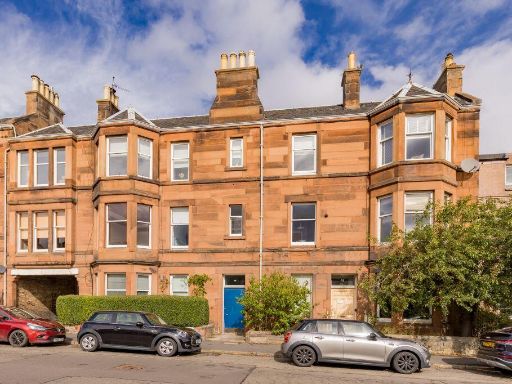 1 bedroom flat for sale in 43/5 West Savile Terrace, Edinburgh, EH9 3DP, EH9 — £280,000 • 1 bed • 1 bath • 786 ft²
1 bedroom flat for sale in 43/5 West Savile Terrace, Edinburgh, EH9 3DP, EH9 — £280,000 • 1 bed • 1 bath • 786 ft²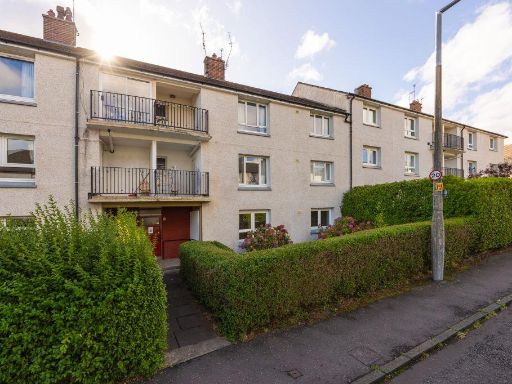 2 bedroom ground floor flat for sale in 60/2 Rankin Drive, Edinburgh, EH9 3DJ, EH9 — £230,000 • 2 bed • 1 bath • 739 ft²
2 bedroom ground floor flat for sale in 60/2 Rankin Drive, Edinburgh, EH9 3DJ, EH9 — £230,000 • 2 bed • 1 bath • 739 ft²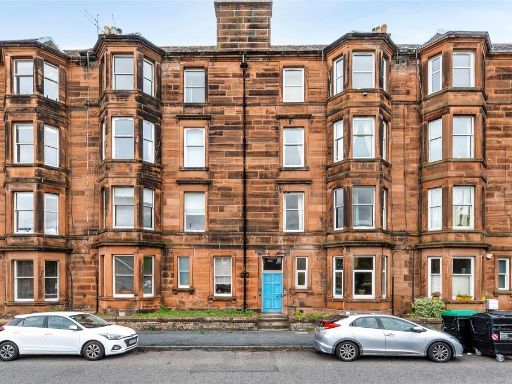 2 bedroom apartment for sale in West Savile Terrace, Blackford, Edinburgh, EH9 — £310,000 • 2 bed • 1 bath • 911 ft²
2 bedroom apartment for sale in West Savile Terrace, Blackford, Edinburgh, EH9 — £310,000 • 2 bed • 1 bath • 911 ft²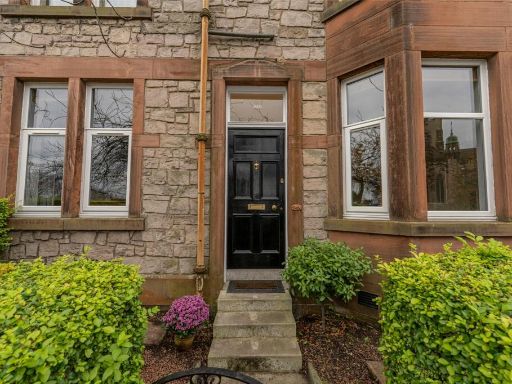 2 bedroom flat for sale in 94A Blackford Avenue, Edinburgh, EH9 — £360,000 • 2 bed • 1 bath • 732 ft²
2 bedroom flat for sale in 94A Blackford Avenue, Edinburgh, EH9 — £360,000 • 2 bed • 1 bath • 732 ft²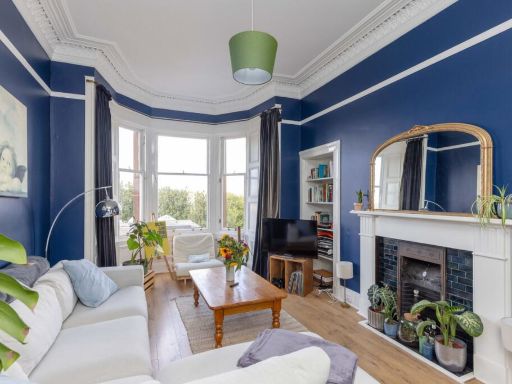 2 bedroom flat for sale in 14/7 West Savile Terrace, Edinburgh, EH9 — £355,000 • 2 bed • 1 bath • 980 ft²
2 bedroom flat for sale in 14/7 West Savile Terrace, Edinburgh, EH9 — £355,000 • 2 bed • 1 bath • 980 ft²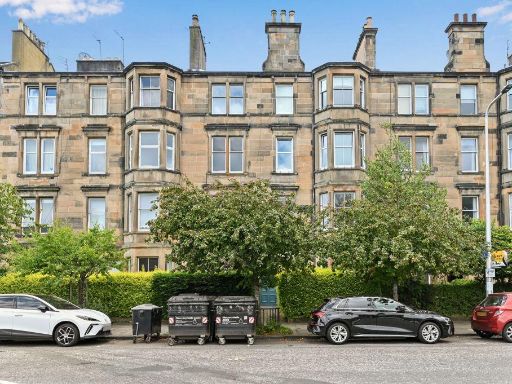 2 bedroom flat for sale in 3/8 Belhaven Terrace, Morningside, Edinburgh, EH10 5HZ, EH10 — £275,000 • 2 bed • 1 bath • 569 ft²
2 bedroom flat for sale in 3/8 Belhaven Terrace, Morningside, Edinburgh, EH10 5HZ, EH10 — £275,000 • 2 bed • 1 bath • 569 ft²