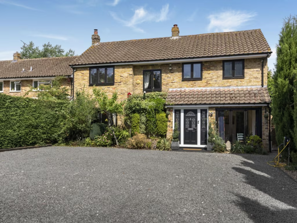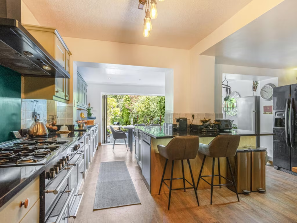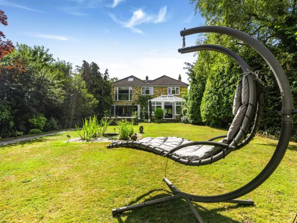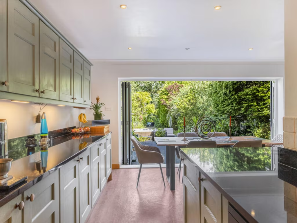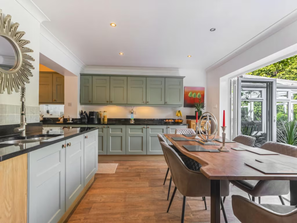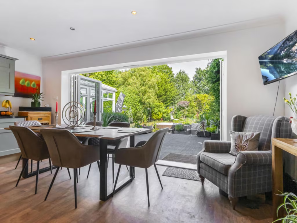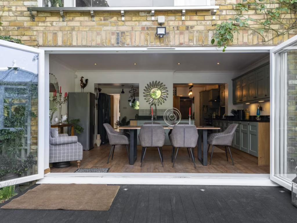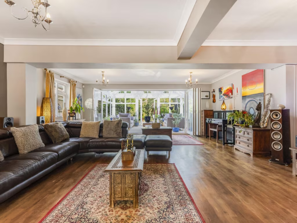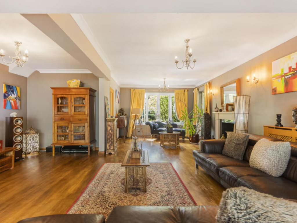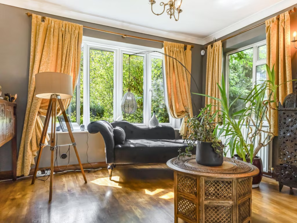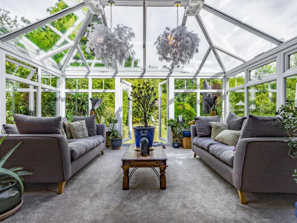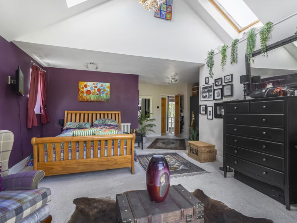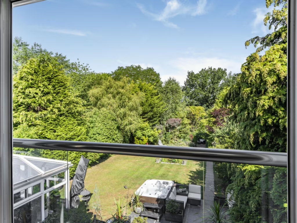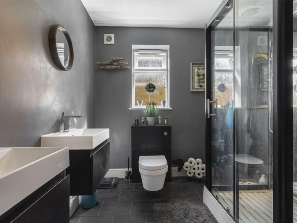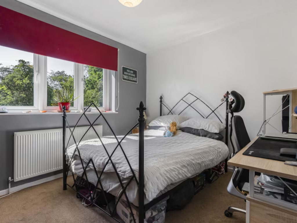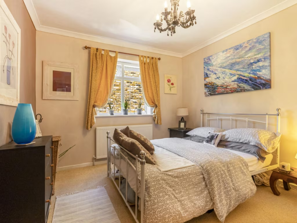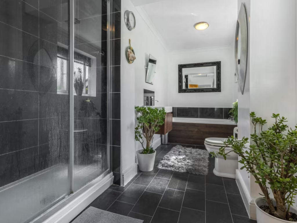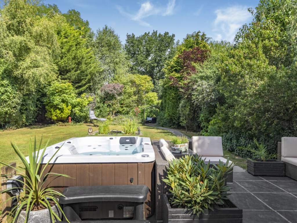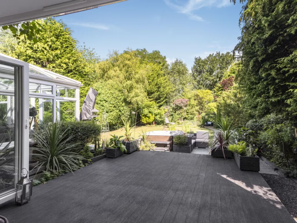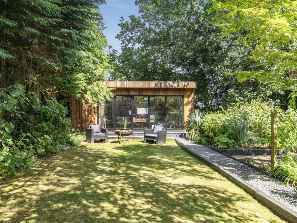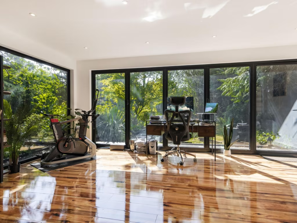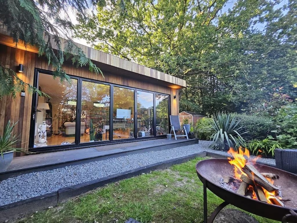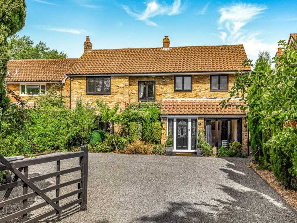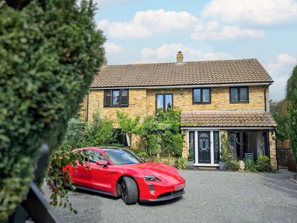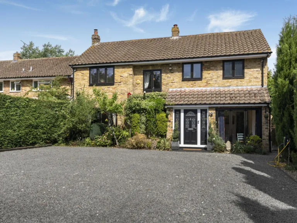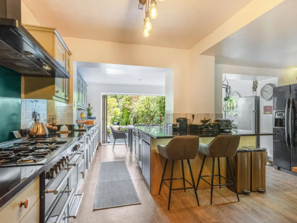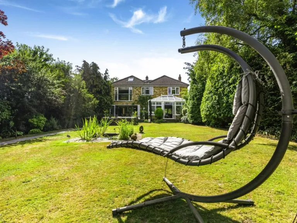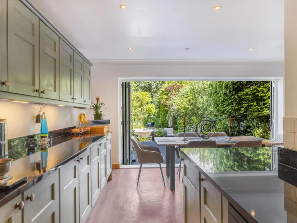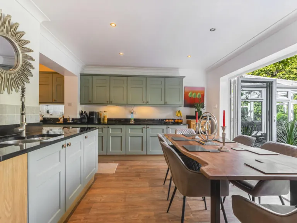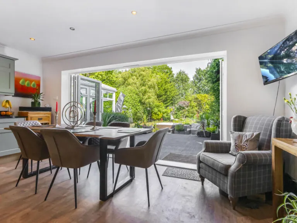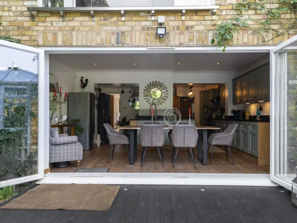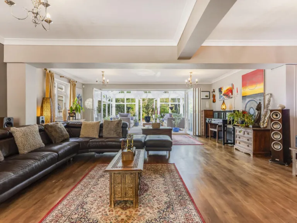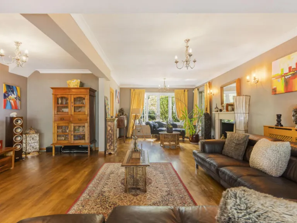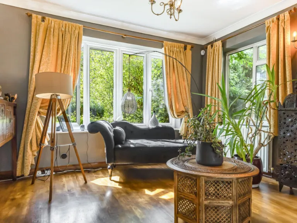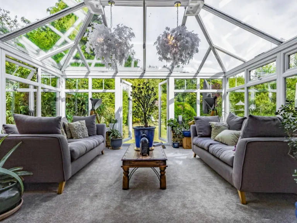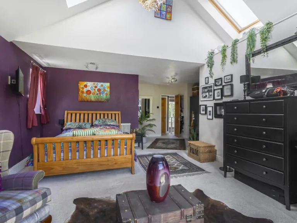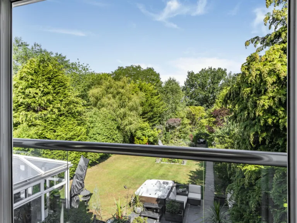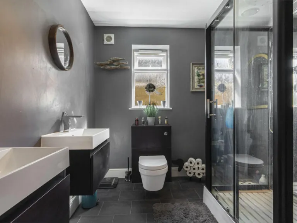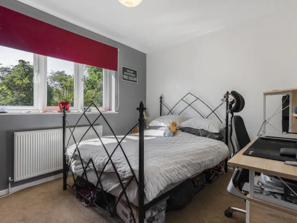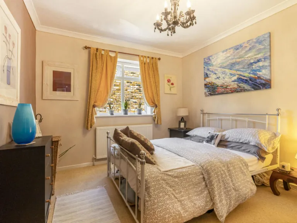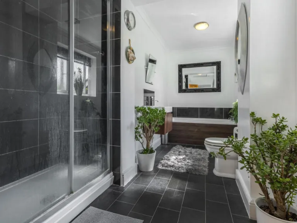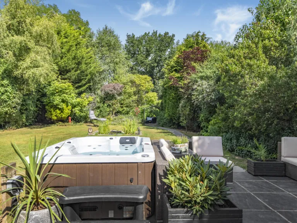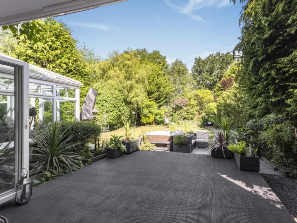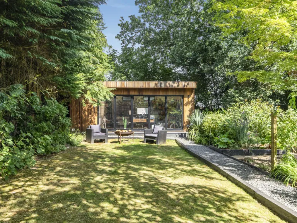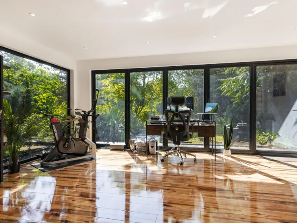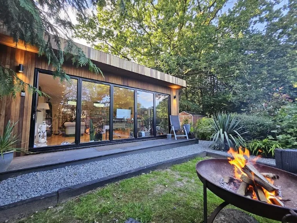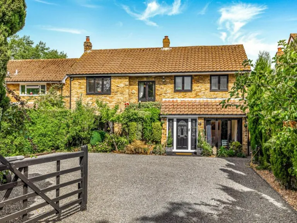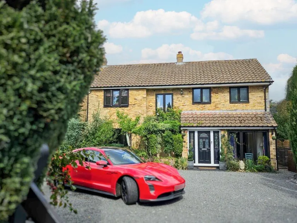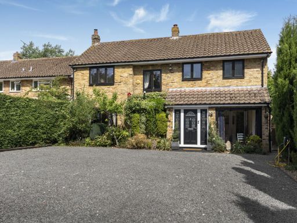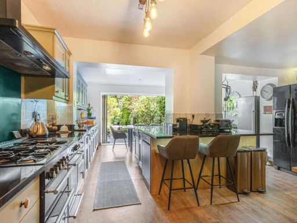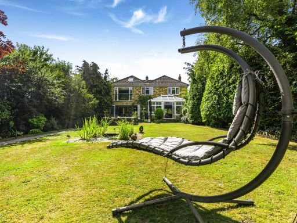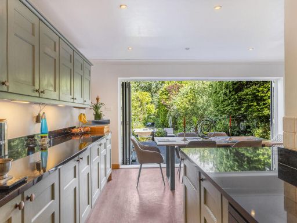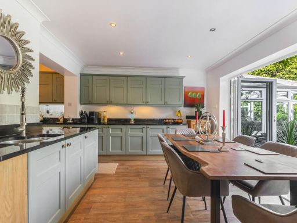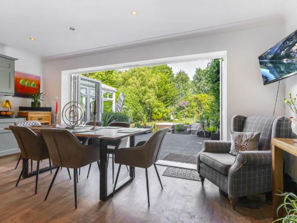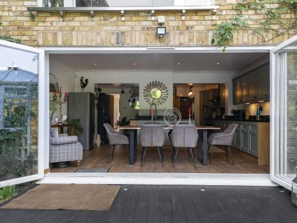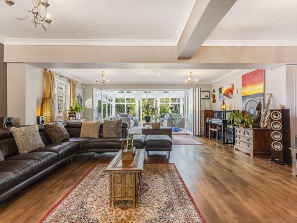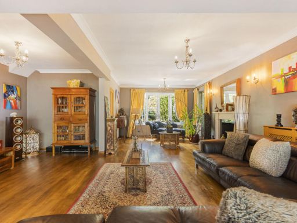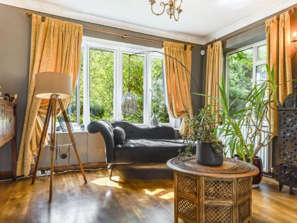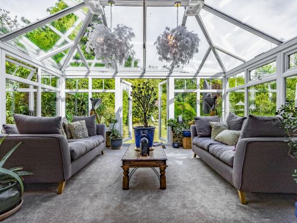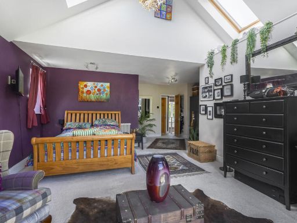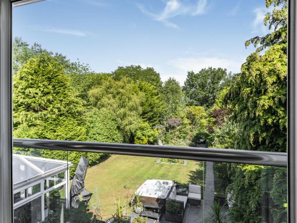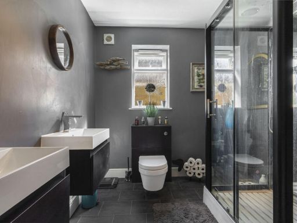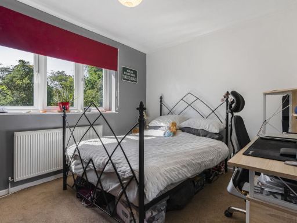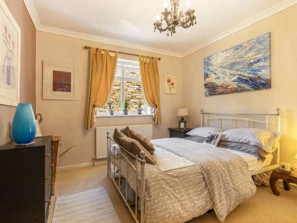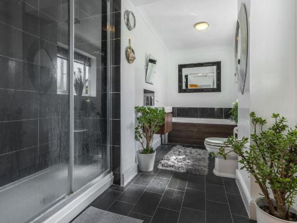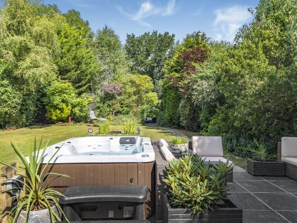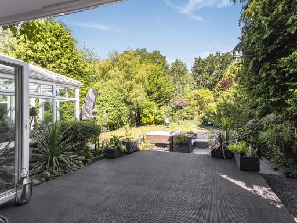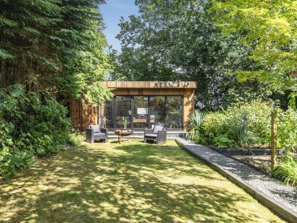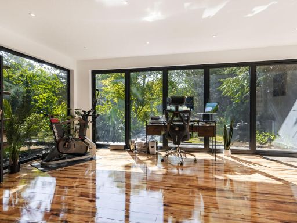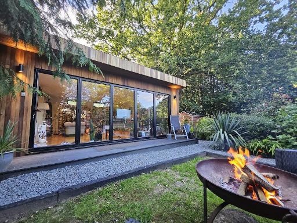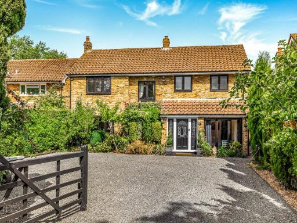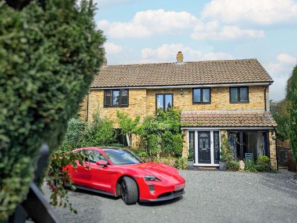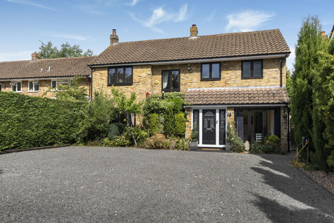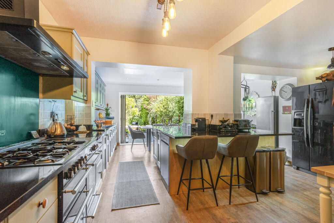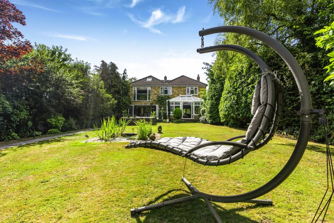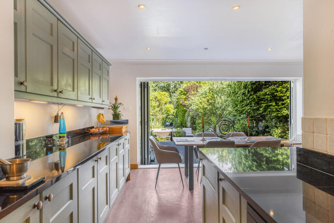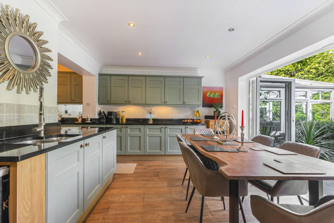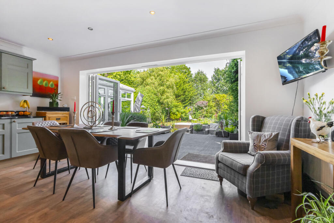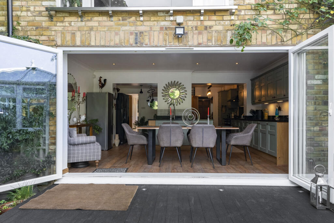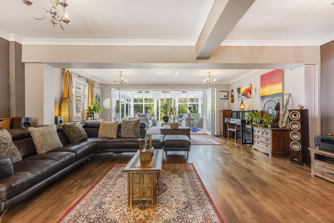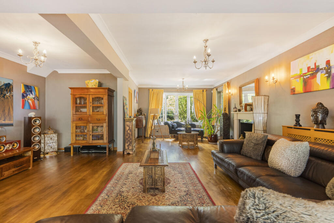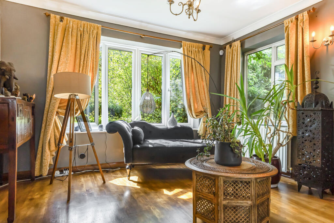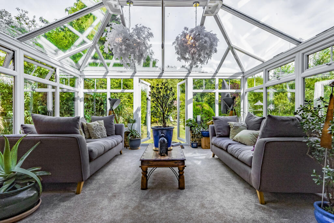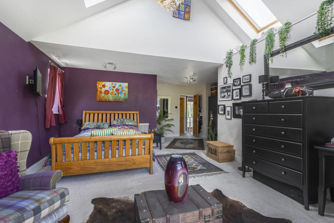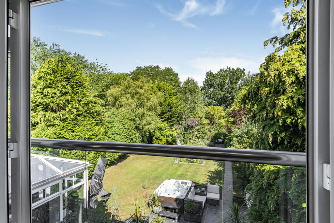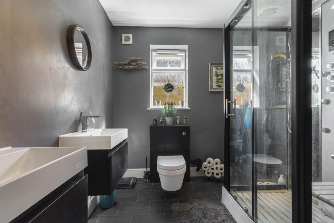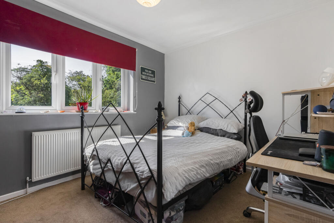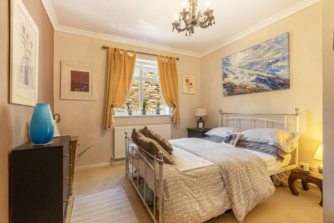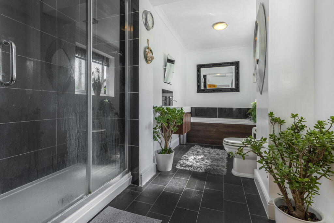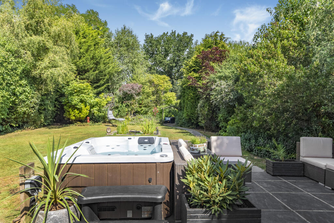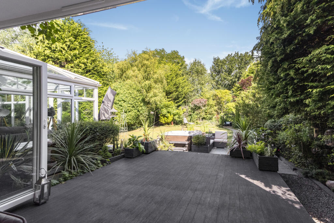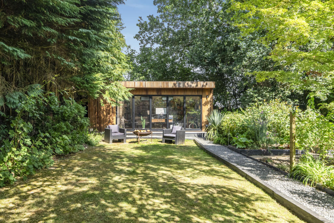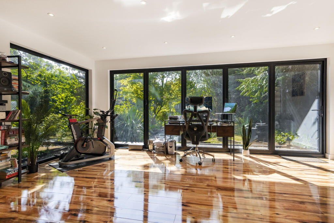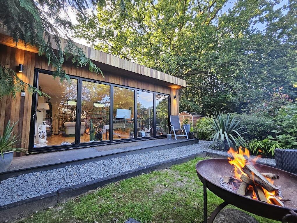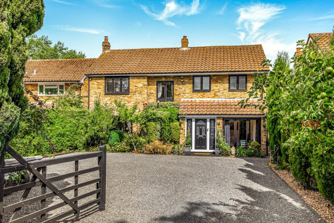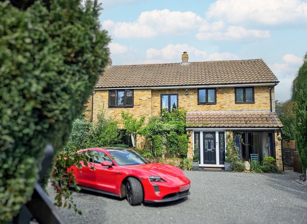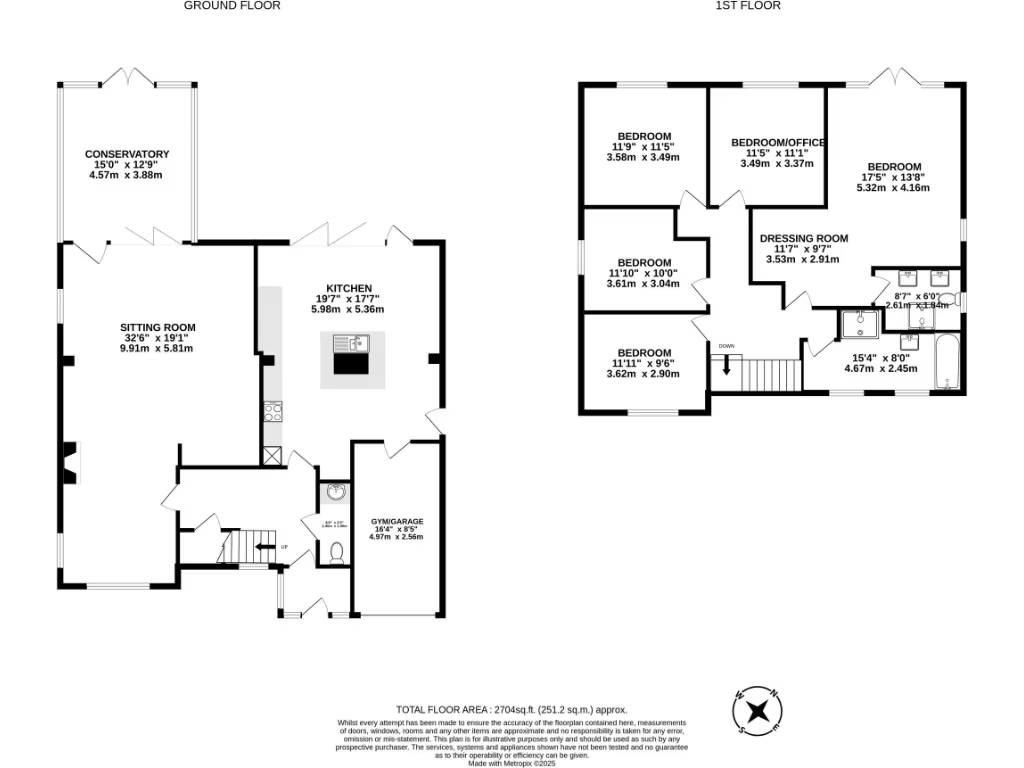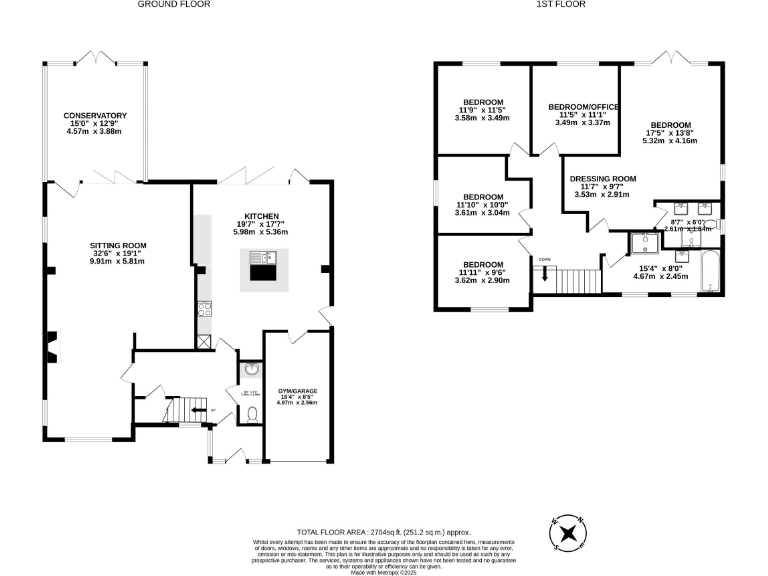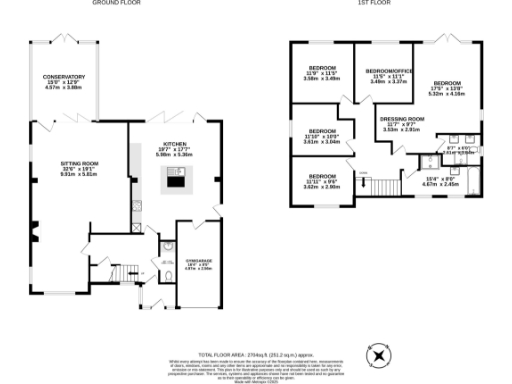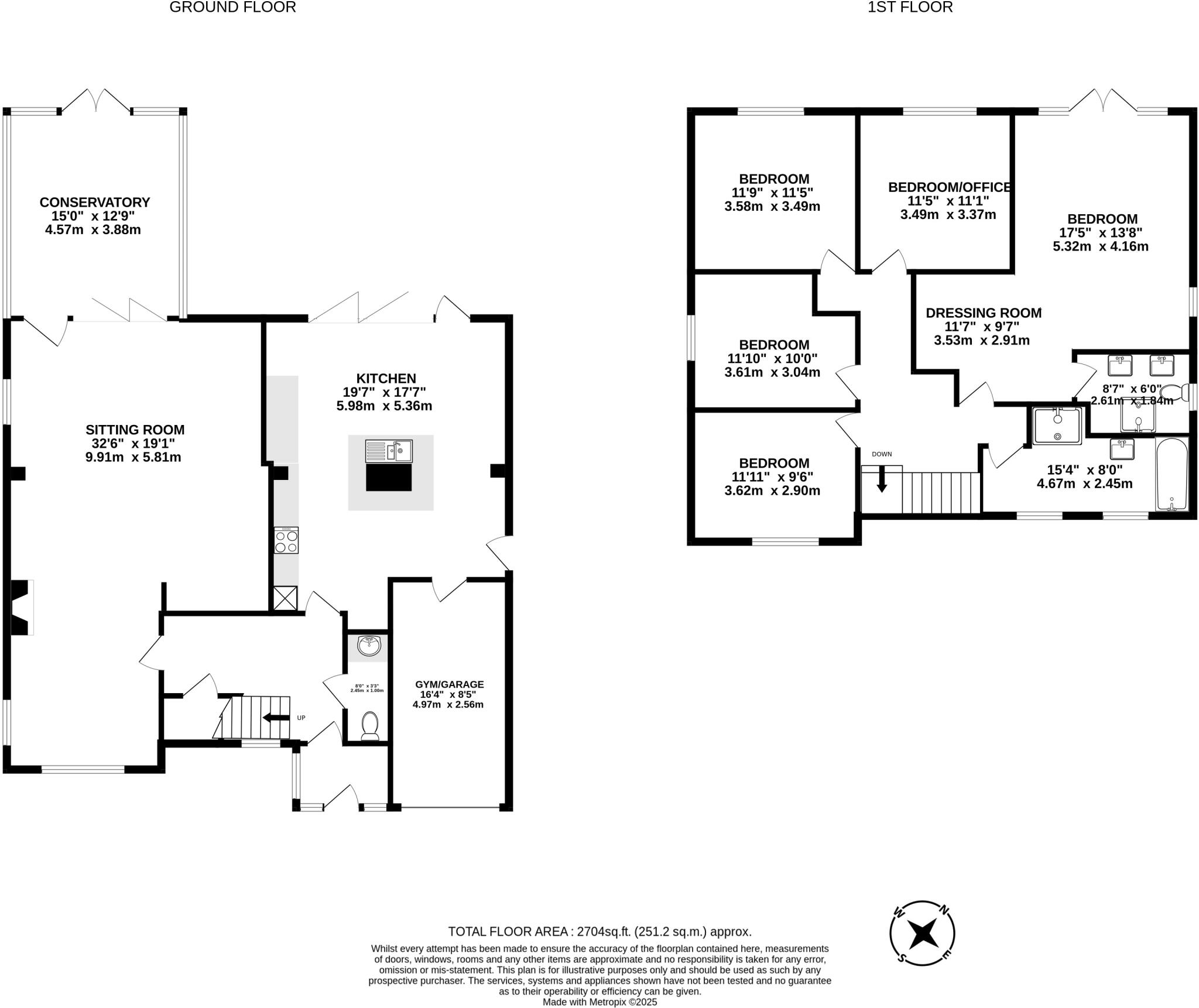Summary - 114 PICKFORD ROAD MARKYATE ST. ALBANS AL3 8RL
5 bed 2 bath Detached
Substantial plot, studio outbuilding and easy London links for growing families.
Five bedrooms including vaulted principal suite with balcony and spa en-suite
Set back behind a gated entrance on Pickford Road, this substantial five-bedroom detached home delivers flexible family living across more than 2,700 sq ft. The principal suite is a standout, with a vaulted ceiling, balcony, dressing room and spa-style en-suite, while an impressive 32ft sitting room and adjoining conservatory create generous entertaining and everyday living spaces. The open-plan kitchen/dining room with central island flows to the garden and links to a dual-aspect utility/breakfast room, ideal for busy family life.
For home working, fitness or leisure the detached, fully insulated and climate-controlled garden studio is a genuine asset — fitted with an eco cloakroom and adaptable as an office, gym, cinema or music room. Outside, the beautifully landscaped garden backs directly onto protected Chilterns countryside with immediate access to walking routes. A secure gated driveway with CCTV provides a full turning circle and parking for 7–8 cars.
Practical points to note: there are two main bathrooms serving five bedrooms, which may require planning for busy mornings. The property appears to have cavity walls without added insulation (assumed), so buyers should factor potential energy-efficiency improvements into budgets. Broadband speeds are average and council tax is described as quite expensive.
Positioned in a peaceful, affluent small-town fringe setting, the house is well connected to mainline rail and road routes into London and close to well-regarded local schools. It suits families seeking space, countryside access and flexible outbuilding accommodation, though buyers should allow for some modernisation and running-cost considerations.
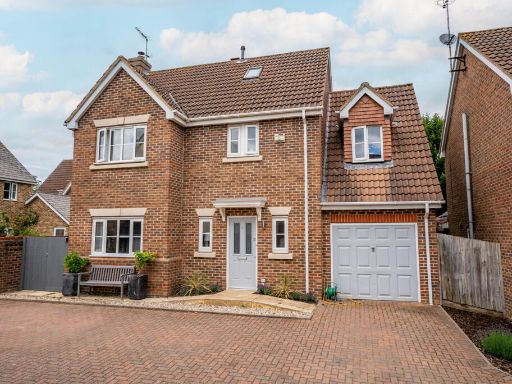 5 bedroom detached house for sale in Dawes Lane, Wheathampstead, St. Albans, Hertfordshire, AL4 — £1,125,000 • 5 bed • 3 bath • 1861 ft²
5 bedroom detached house for sale in Dawes Lane, Wheathampstead, St. Albans, Hertfordshire, AL4 — £1,125,000 • 5 bed • 3 bath • 1861 ft²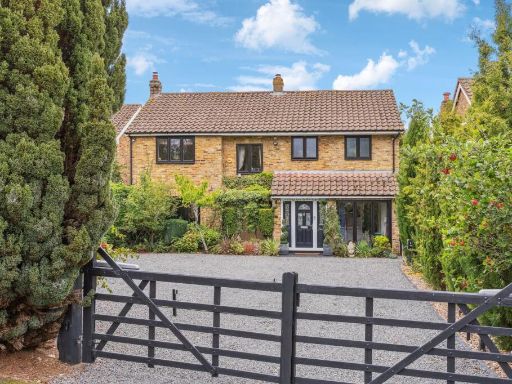 5 bedroom detached house for sale in Pickford Road, Markyate, Hertfordshire, AL3 — £1,425,000 • 5 bed • 2 bath • 3177 ft²
5 bedroom detached house for sale in Pickford Road, Markyate, Hertfordshire, AL3 — £1,425,000 • 5 bed • 2 bath • 3177 ft²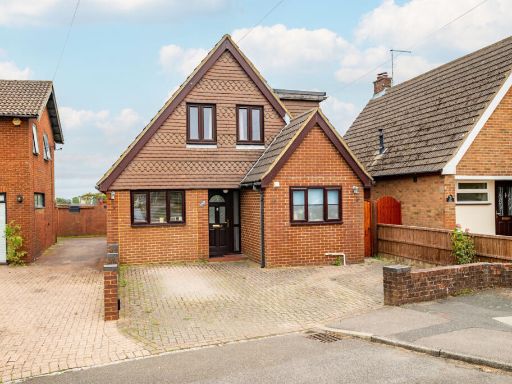 4 bedroom detached house for sale in Five Oaks, Caddington, Luton, Bedfordshire, LU1 — £550,000 • 4 bed • 2 bath • 1214 ft²
4 bedroom detached house for sale in Five Oaks, Caddington, Luton, Bedfordshire, LU1 — £550,000 • 4 bed • 2 bath • 1214 ft²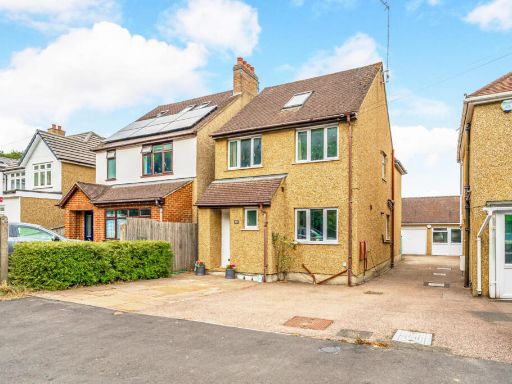 4 bedroom detached house for sale in St. Albans Road, Sandridge, St. Albans, Hertfordshire, AL4 — £900,000 • 4 bed • 2 bath • 1256 ft²
4 bedroom detached house for sale in St. Albans Road, Sandridge, St. Albans, Hertfordshire, AL4 — £900,000 • 4 bed • 2 bath • 1256 ft²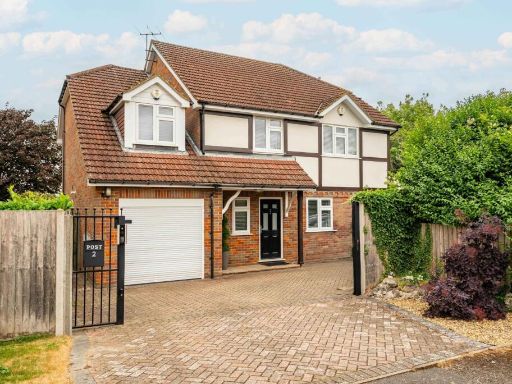 4 bedroom detached house for sale in Pilgrim Close, Park Street, St. Albans, Hertfordshire, AL2 — £1,000,000 • 4 bed • 3 bath • 1993 ft²
4 bedroom detached house for sale in Pilgrim Close, Park Street, St. Albans, Hertfordshire, AL2 — £1,000,000 • 4 bed • 3 bath • 1993 ft²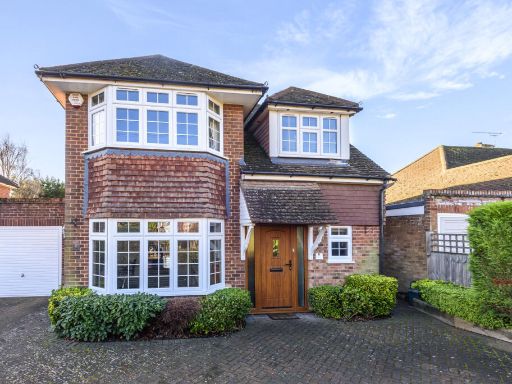 5 bedroom detached house for sale in Westfields, St Albans, Hertfordshire, AL3 — £1,250,000 • 5 bed • 3 bath • 1954 ft²
5 bedroom detached house for sale in Westfields, St Albans, Hertfordshire, AL3 — £1,250,000 • 5 bed • 3 bath • 1954 ft²