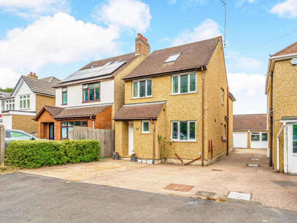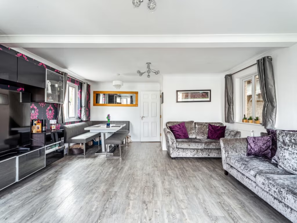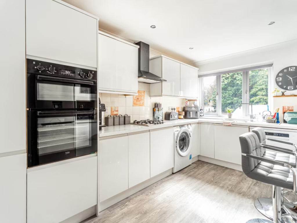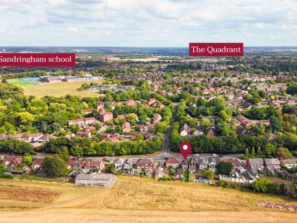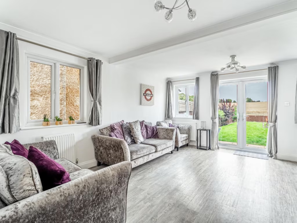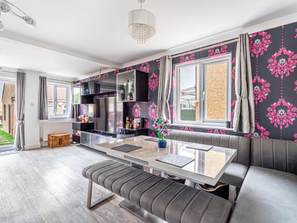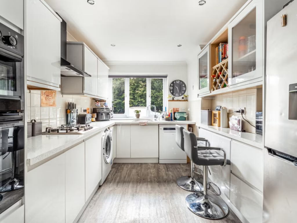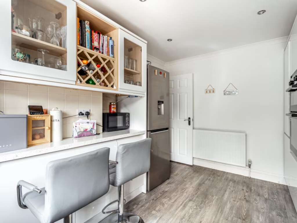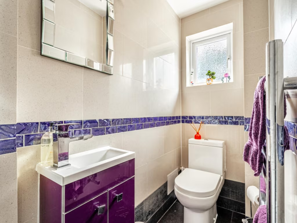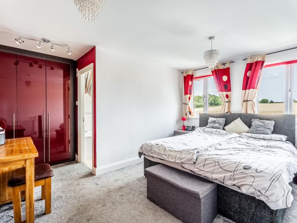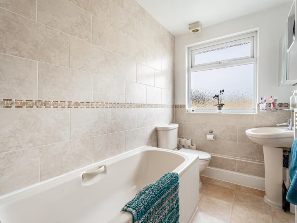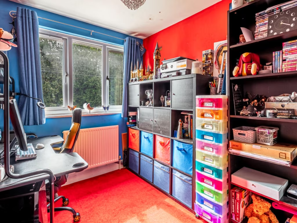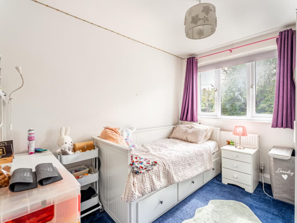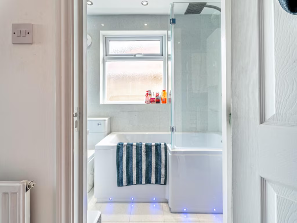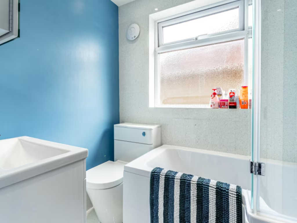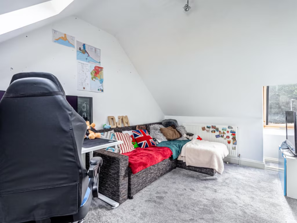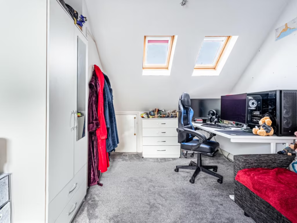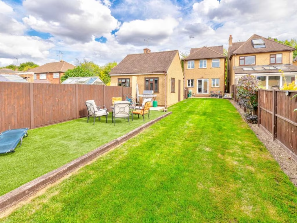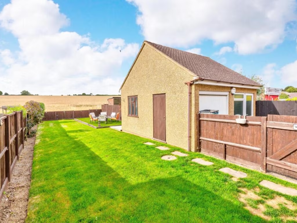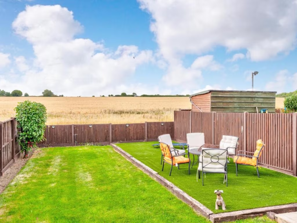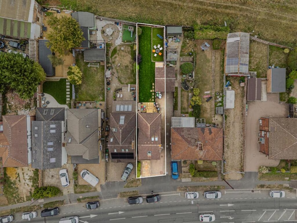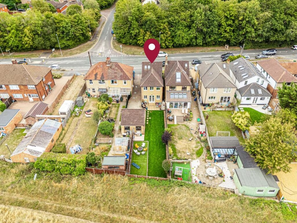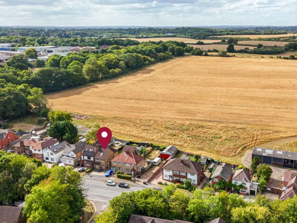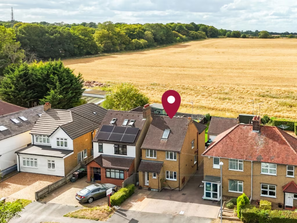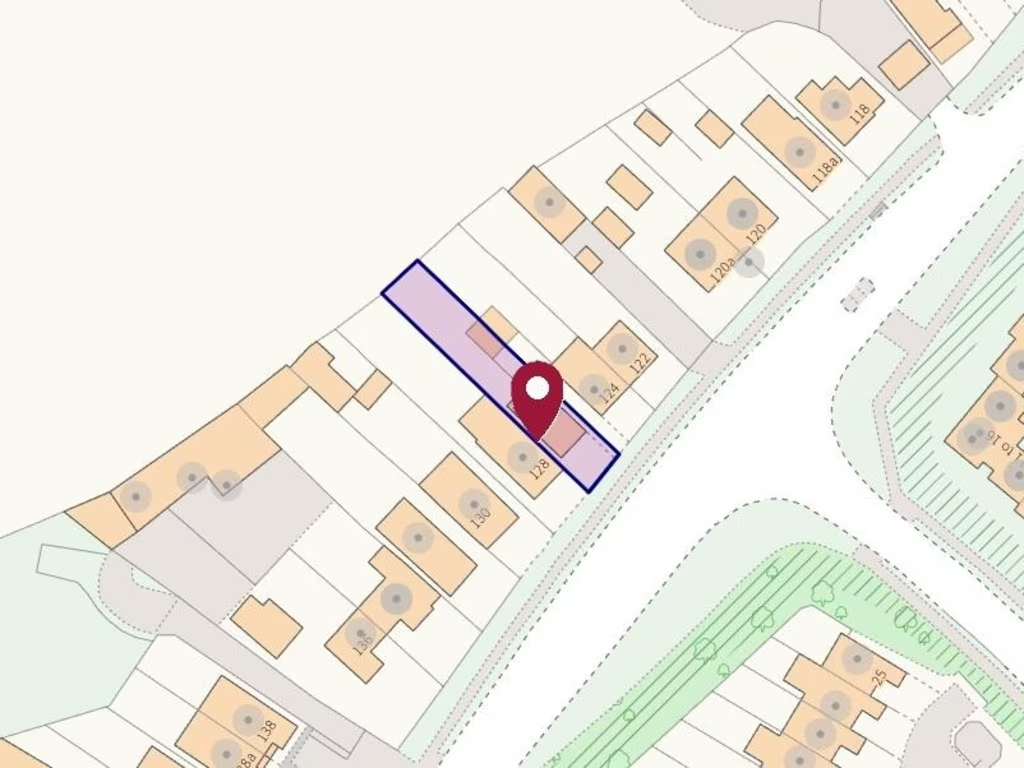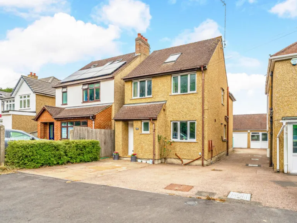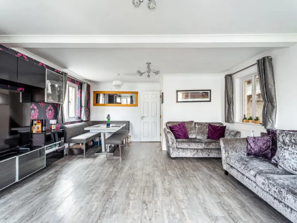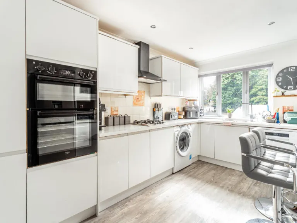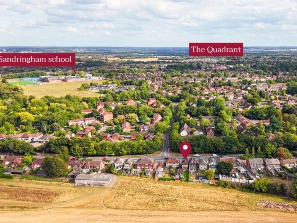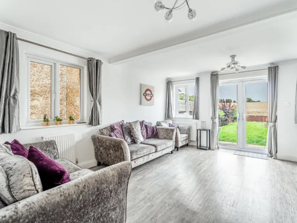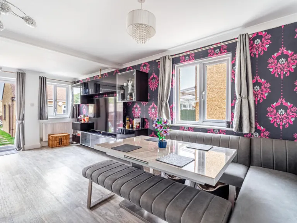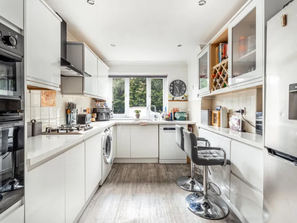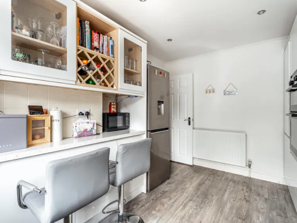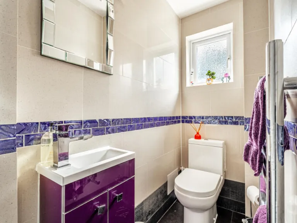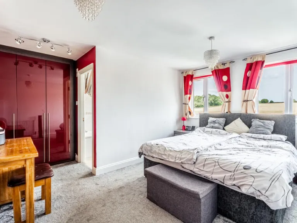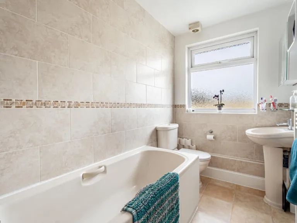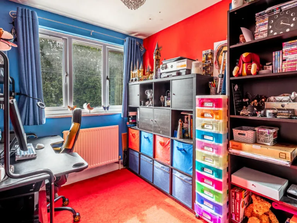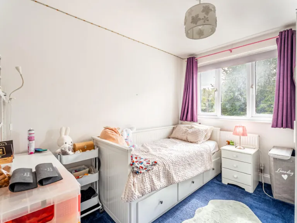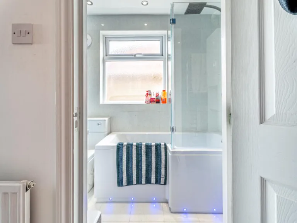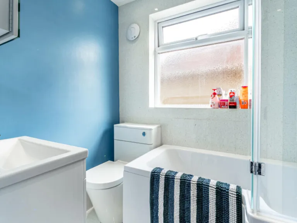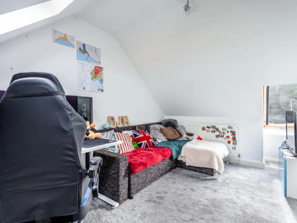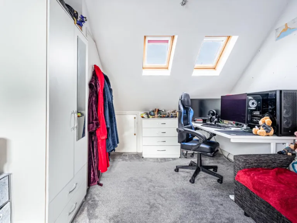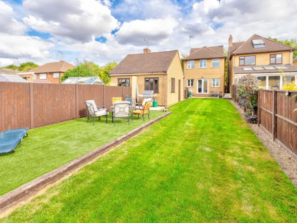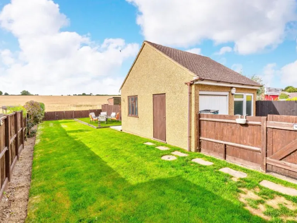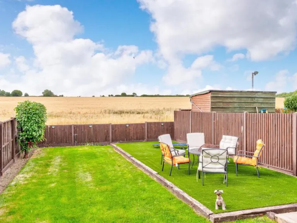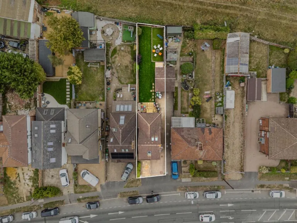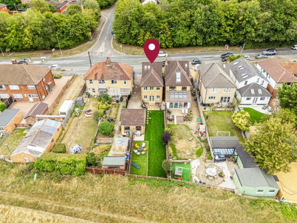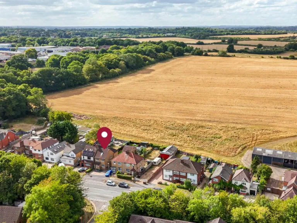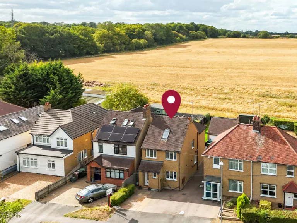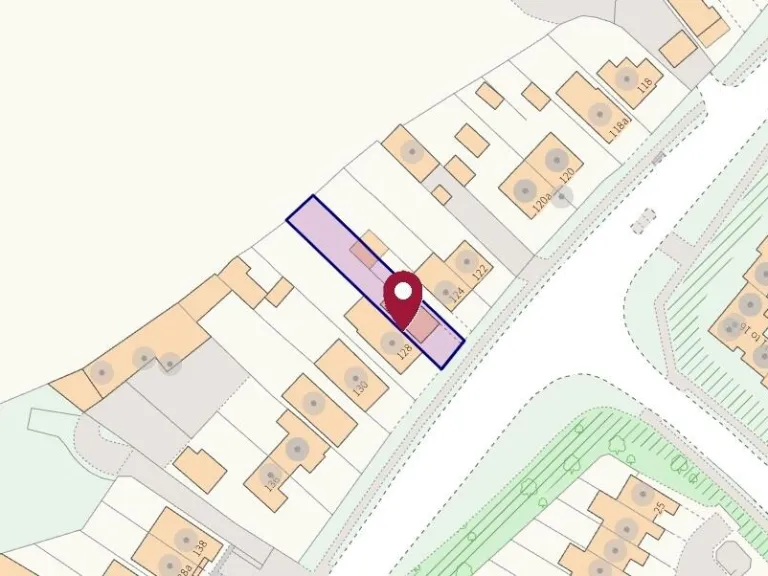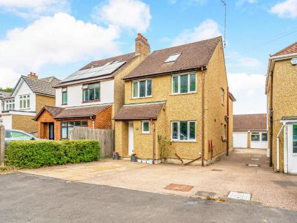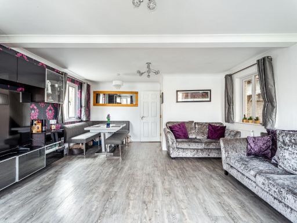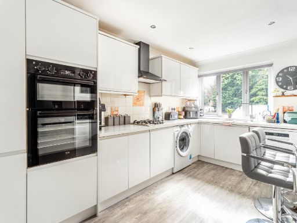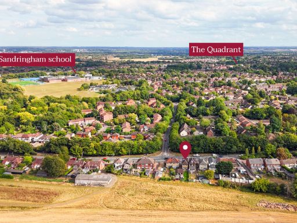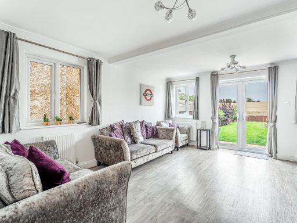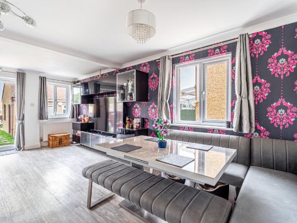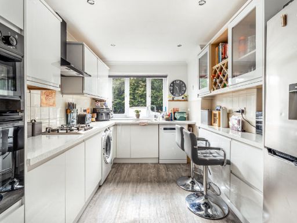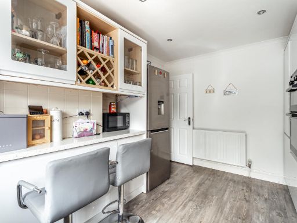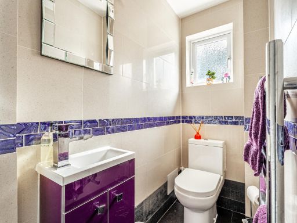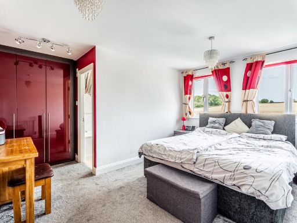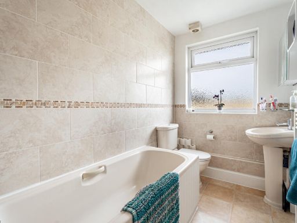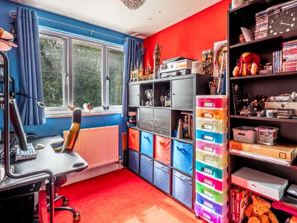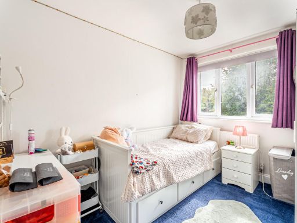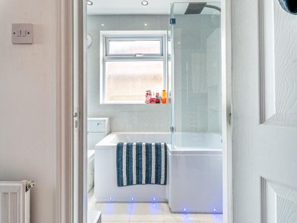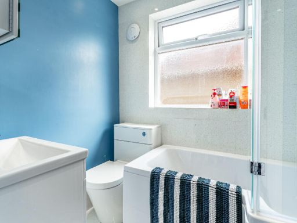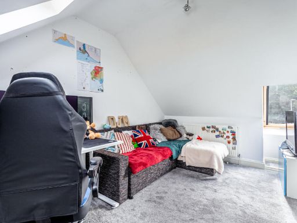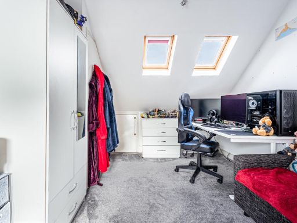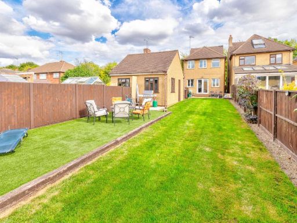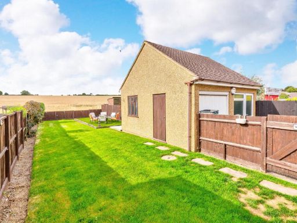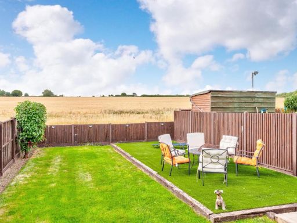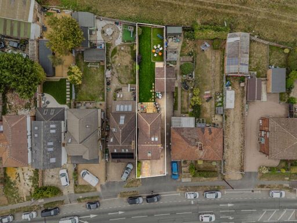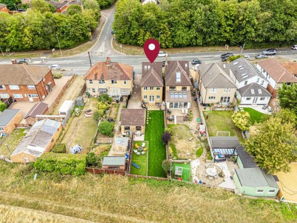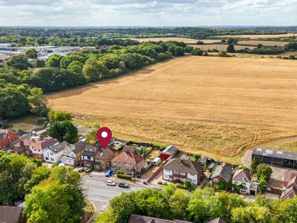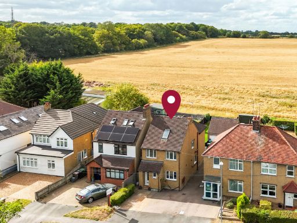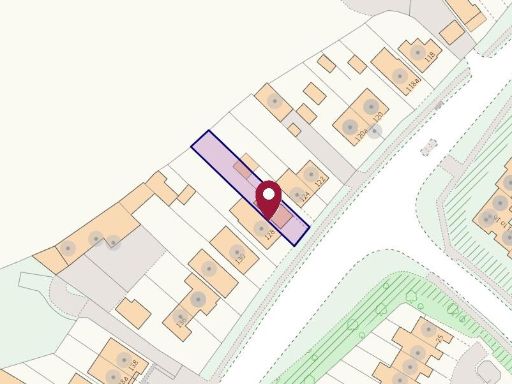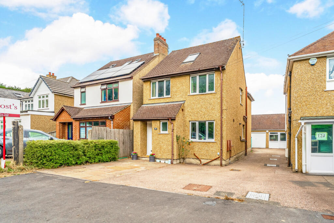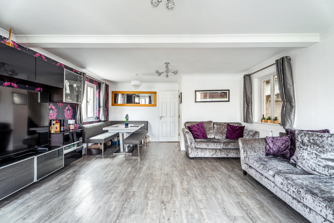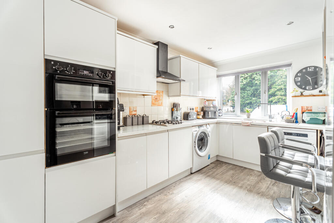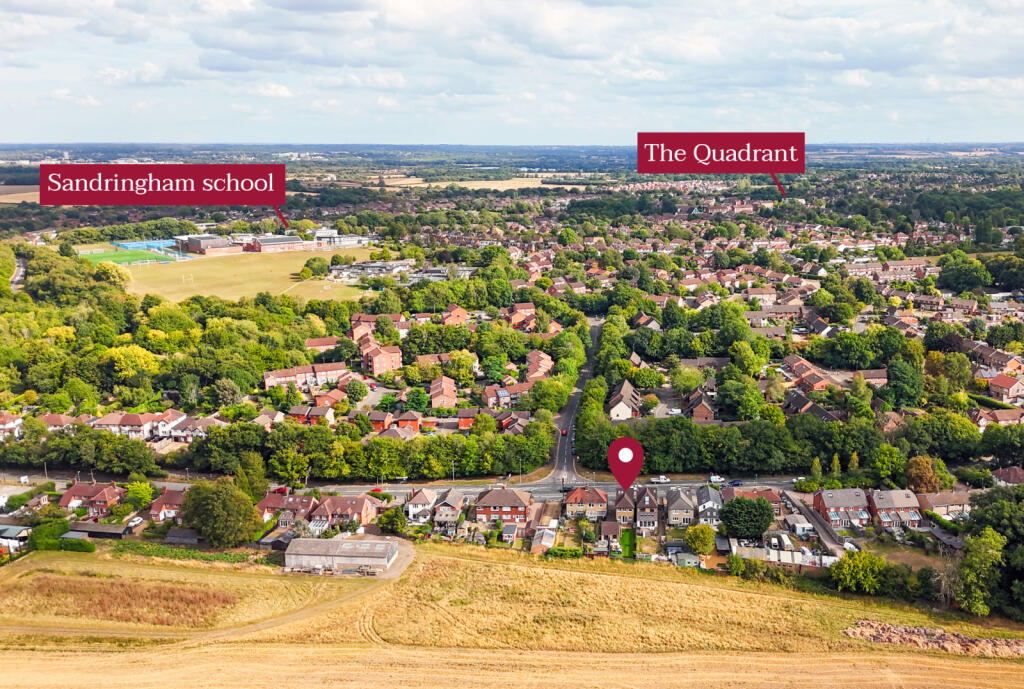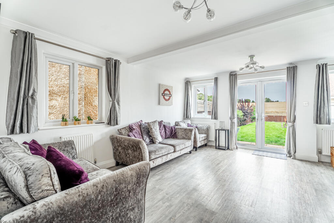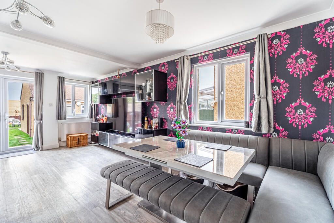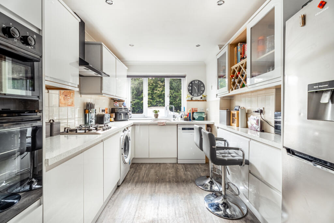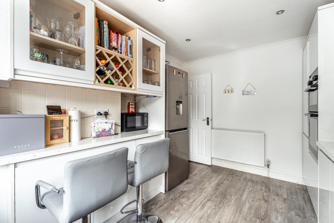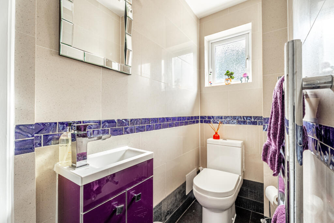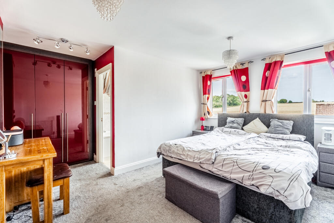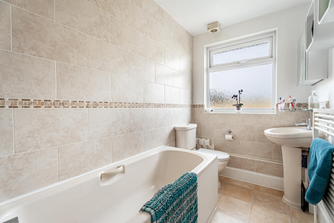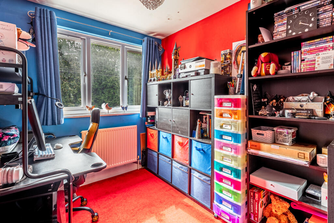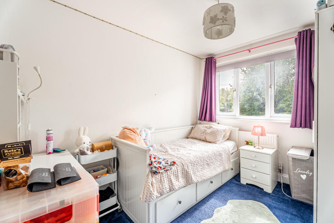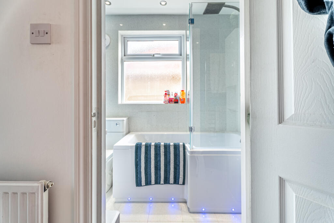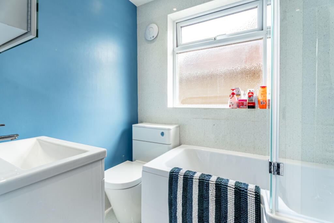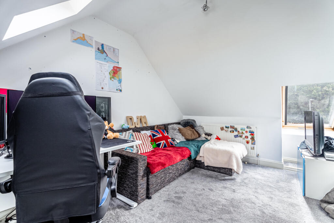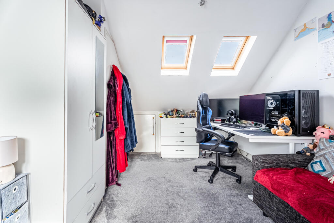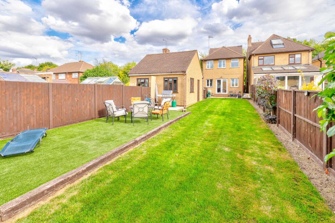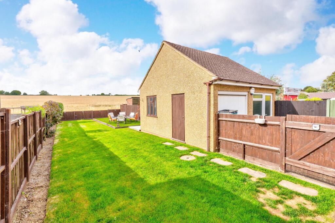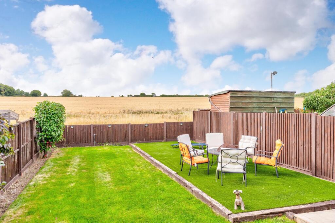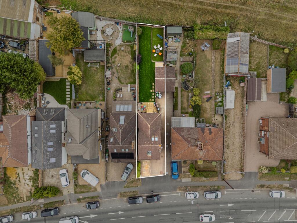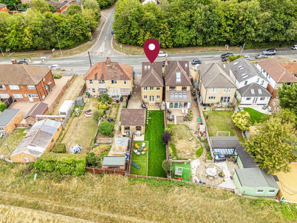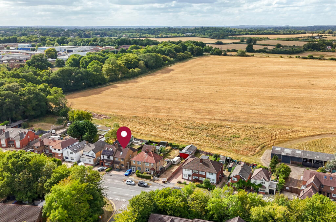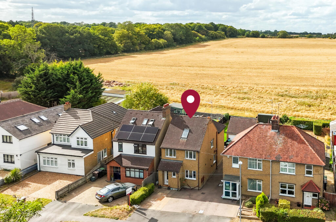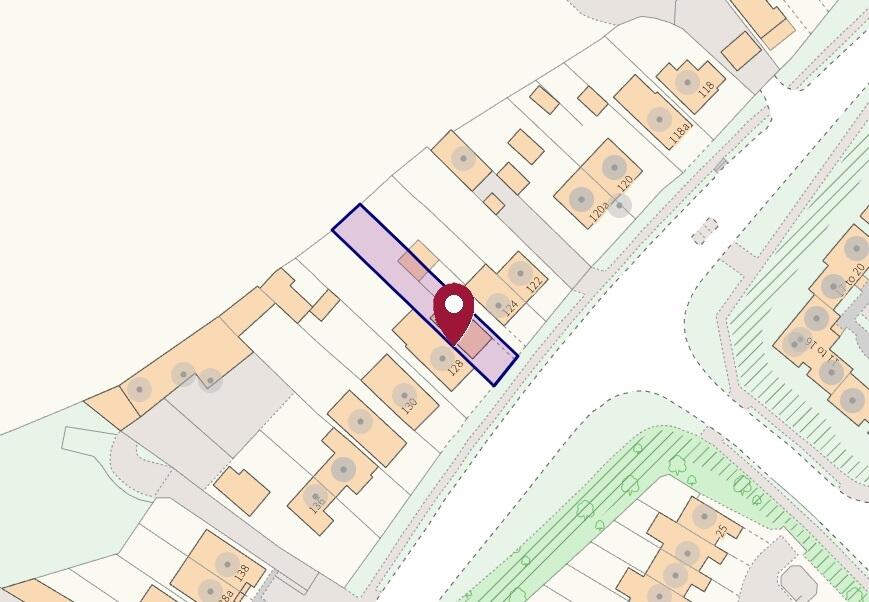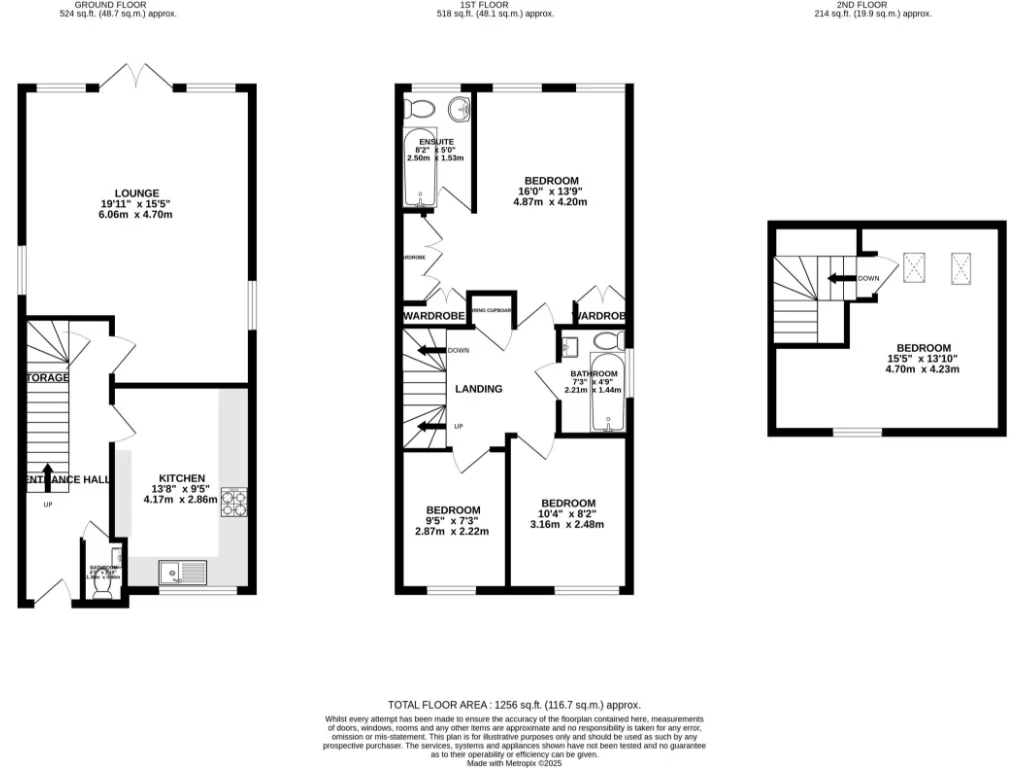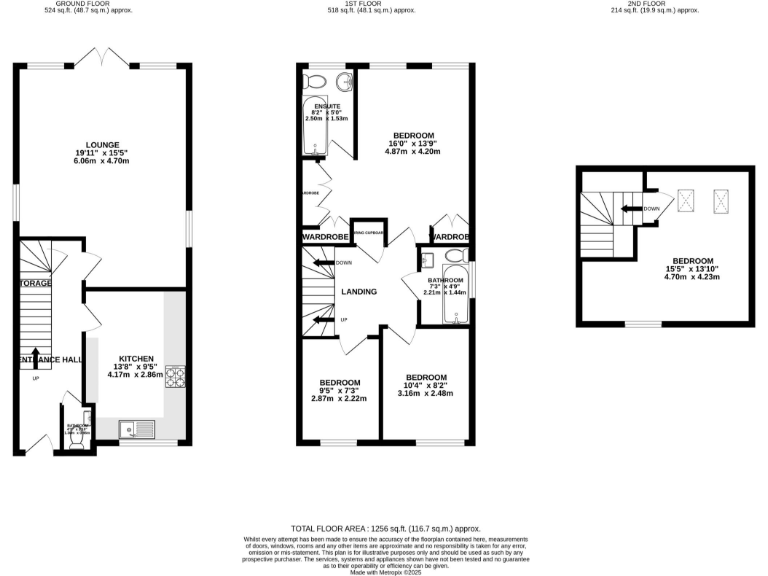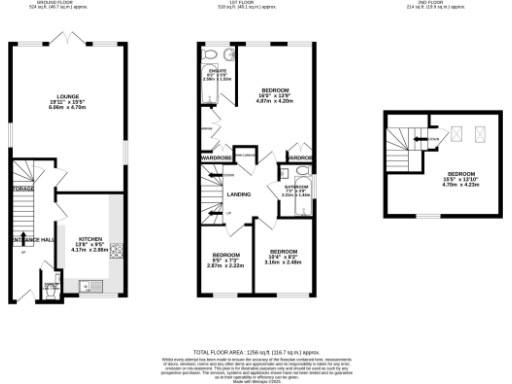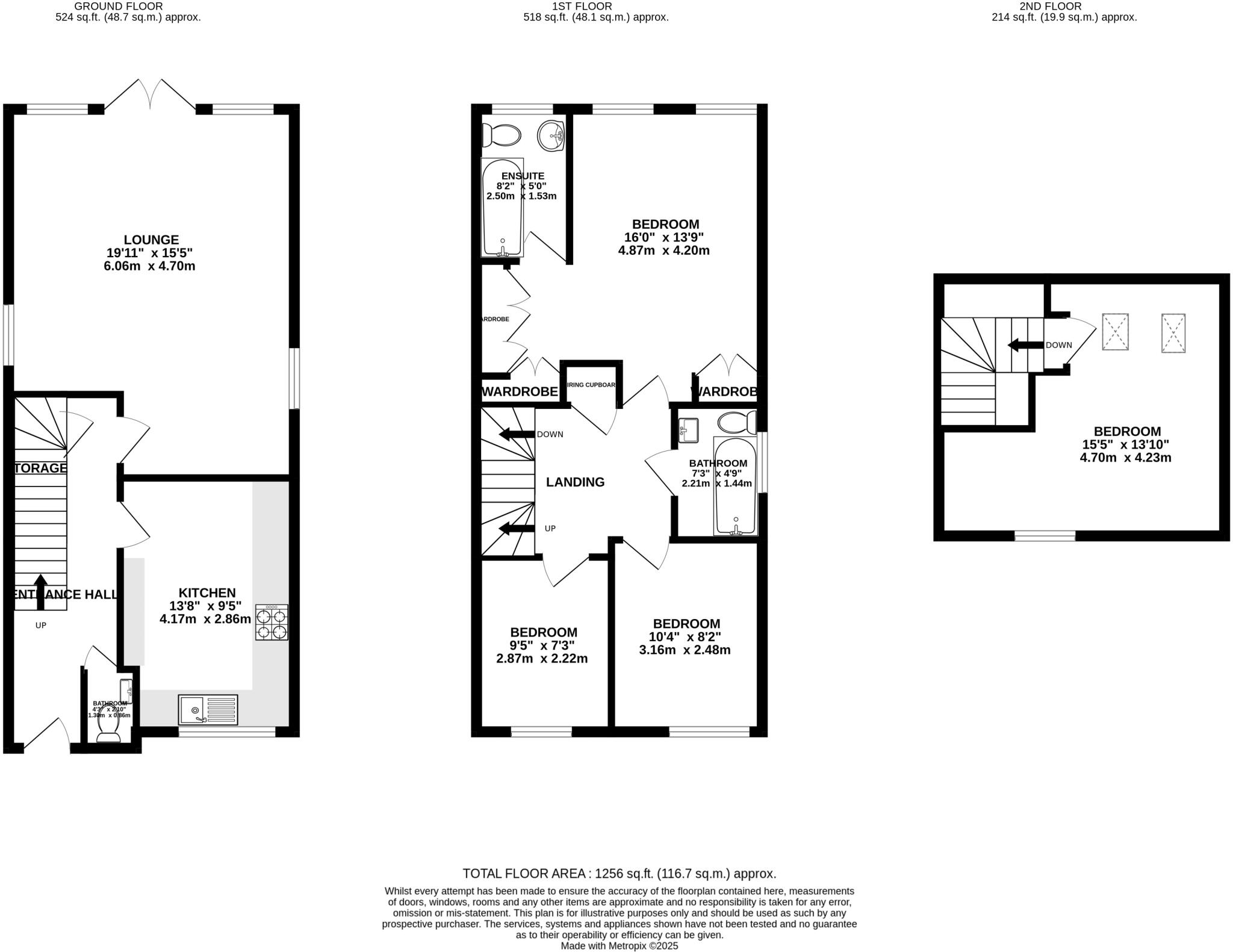Summary - 126 ST ALBANS ROAD SANDRIDGE ST. ALBANS AL4 9LL
4 bed 2 bath Detached
Spacious four-bedroom detached home with countryside views and scope to extend.
Four bedrooms across three floors with top-floor eaves storage
Main bedroom with en-suite and separate dressing area
Dual-aspect living/dining room opening onto landscaped garden
Modern fitted kitchen and updated bathrooms throughout
Garage plus driveway parking via shared side access
Far-reaching countryside views and attractive sunset aspect
Potential to extend subject to necessary consents
Council tax described as expensive; average overall internal size
Set well back from the road, this four-bedroom detached family home occupies a decent plot with a landscaped rear garden and far-reaching countryside views. The house is arranged over three floors and offers a flexible layout: a dual-aspect living/dining room with garden access, a modern fitted kitchen, and updated bathrooms. The main bedroom benefits from an en-suite and dressing area; the top floor provides a fourth bedroom with useful eaves storage and a skylight.
Practical extras include a garage and driveway parking accessed via shared side access, mains gas central heating with boiler and radiators, solar panels (visible externally), excellent mobile signal and fast broadband — useful for home working. The location is a strong draw for families: approximately 0.5 miles to Sandringham School and about 1.5 miles to St Albans city centre with its amenities and rail connections.
There is scope to extend (subject to necessary consents), which will appeal to buyers seeking to add value or reconfigure living space. The property is freehold and sits in a very low-crime, very affluent area with no flooding risk.
Buyers should note a few practical points: the overall internal size is average at about 1,256 sq ft for a four-bedroom house, council tax is described as expensive, and driveway access is via a shared side lane. Any extension or major alteration will require planning permission and approvals.
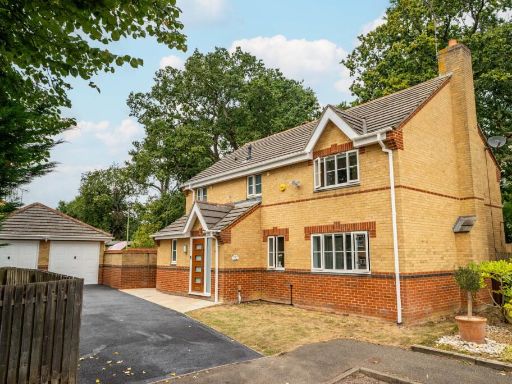 4 bedroom detached house for sale in St. Barts Close, St. Albans, Hertfordshire, AL4 — £1,250,000 • 4 bed • 2 bath • 1725 ft²
4 bedroom detached house for sale in St. Barts Close, St. Albans, Hertfordshire, AL4 — £1,250,000 • 4 bed • 2 bath • 1725 ft²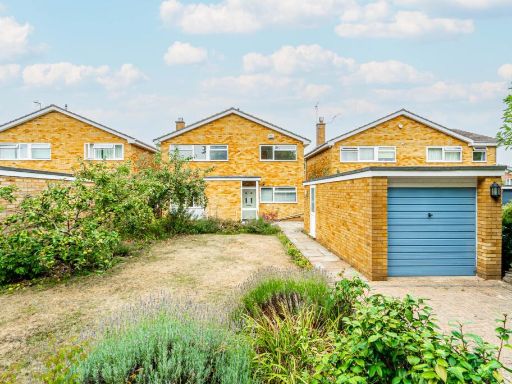 4 bedroom detached house for sale in Westfields, St. Albans, Hertfordshire, AL3 — £800,000 • 4 bed • 1 bath • 1518 ft²
4 bedroom detached house for sale in Westfields, St. Albans, Hertfordshire, AL3 — £800,000 • 4 bed • 1 bath • 1518 ft²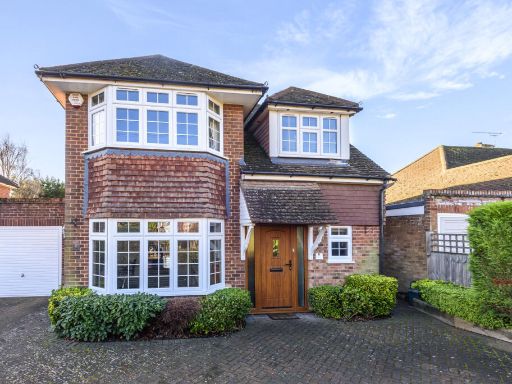 4 bedroom detached house for sale in Westfields, St Albans, Hertfordshire, AL3 — £1,350,000 • 4 bed • 2 bath • 1954 ft²
4 bedroom detached house for sale in Westfields, St Albans, Hertfordshire, AL3 — £1,350,000 • 4 bed • 2 bath • 1954 ft²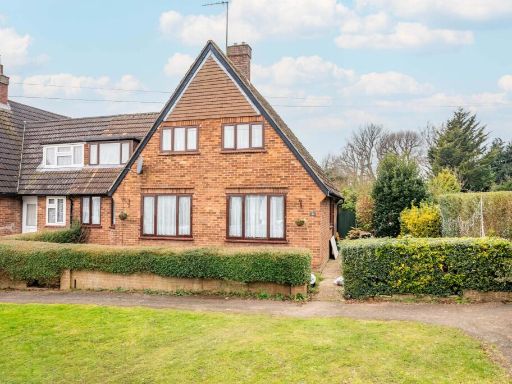 3 bedroom semi-detached house for sale in St. Leonards Crescent, Sandridge, St. Albans, AL4 — £625,000 • 3 bed • 2 bath • 1076 ft²
3 bedroom semi-detached house for sale in St. Leonards Crescent, Sandridge, St. Albans, AL4 — £625,000 • 3 bed • 2 bath • 1076 ft²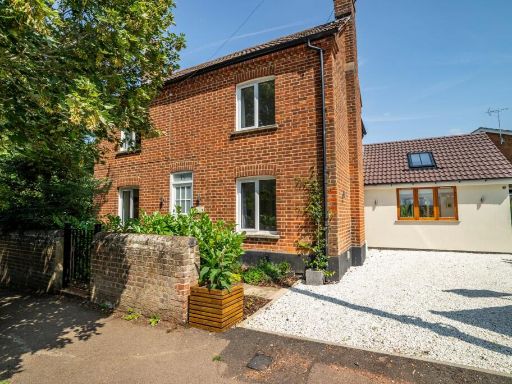 4 bedroom detached house for sale in Church End, Sandridge, St. Albans, Hertfordshire, AL4 — £1,175,000 • 4 bed • 2 bath • 1582 ft²
4 bedroom detached house for sale in Church End, Sandridge, St. Albans, Hertfordshire, AL4 — £1,175,000 • 4 bed • 2 bath • 1582 ft²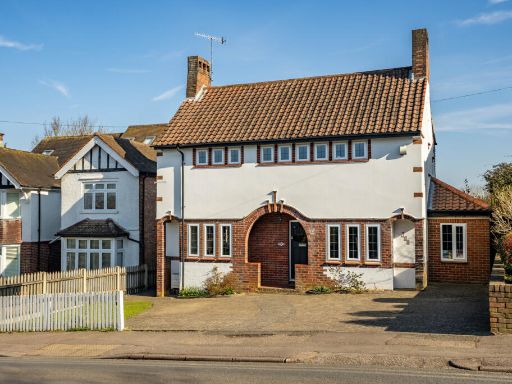 4 bedroom detached house for sale in Waverley Road, St. Albans, Hertfordshire, AL3 — £900,000 • 4 bed • 2 bath • 1465 ft²
4 bedroom detached house for sale in Waverley Road, St. Albans, Hertfordshire, AL3 — £900,000 • 4 bed • 2 bath • 1465 ft²