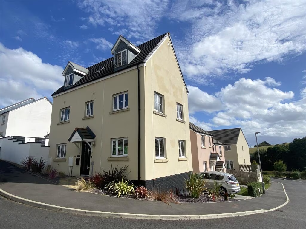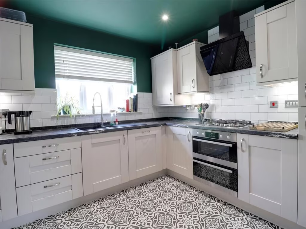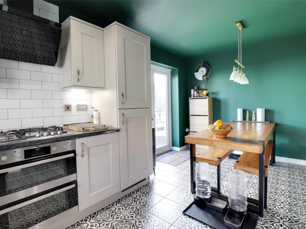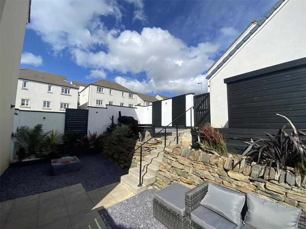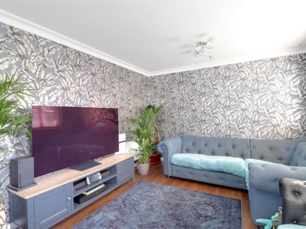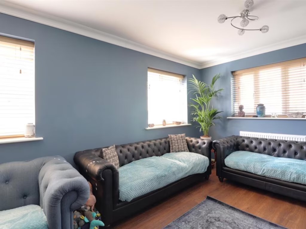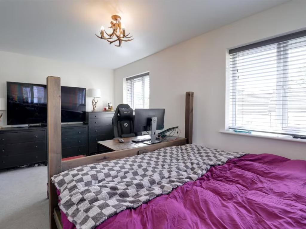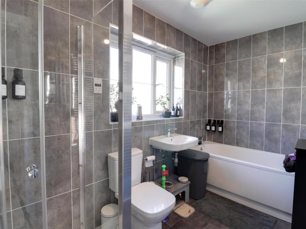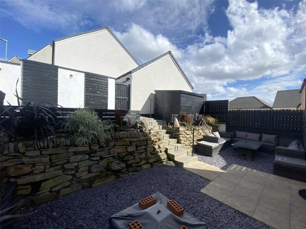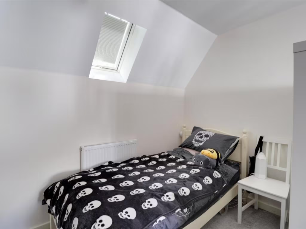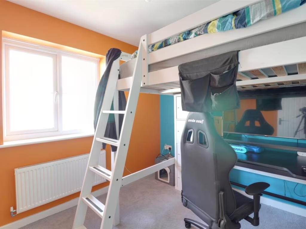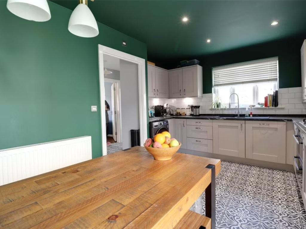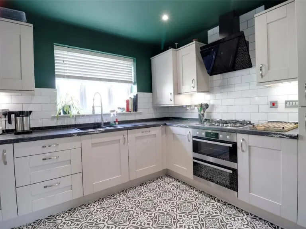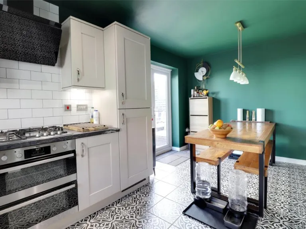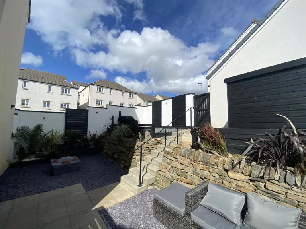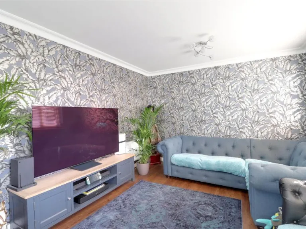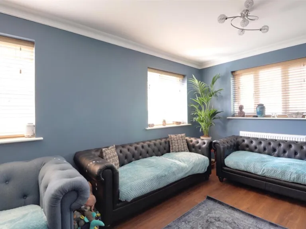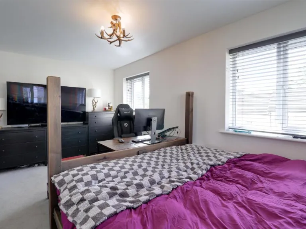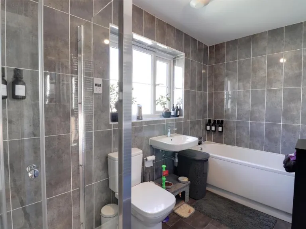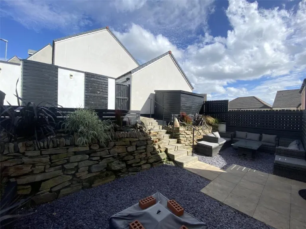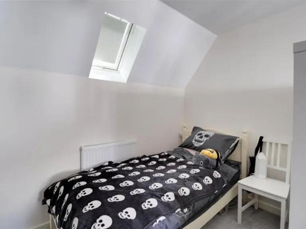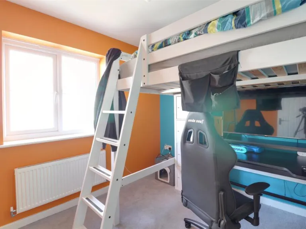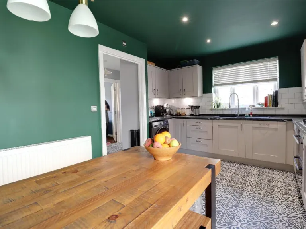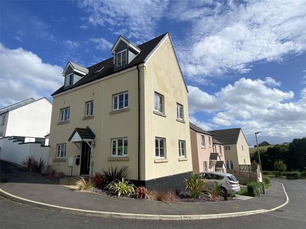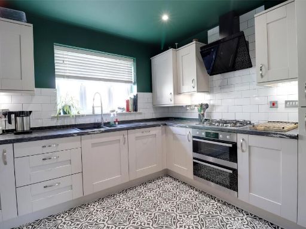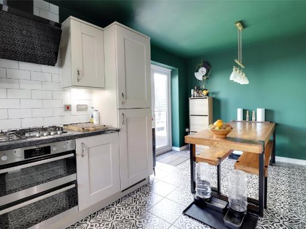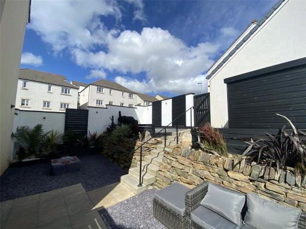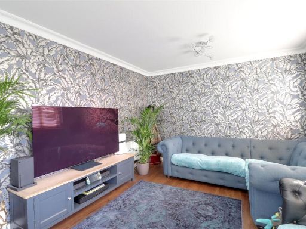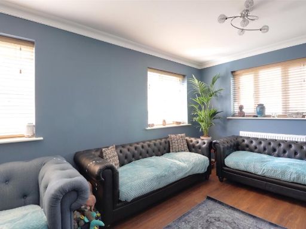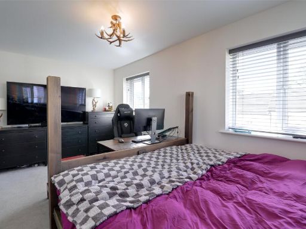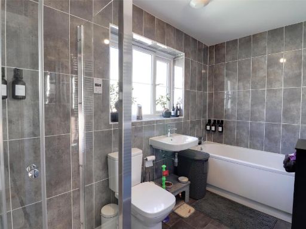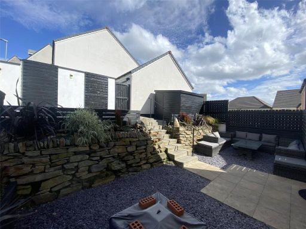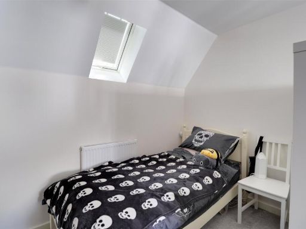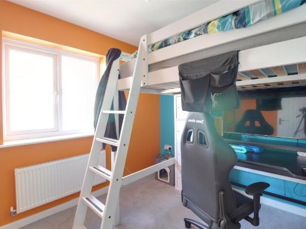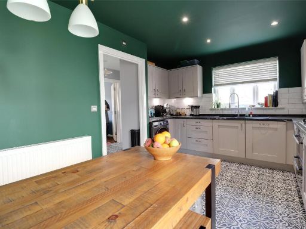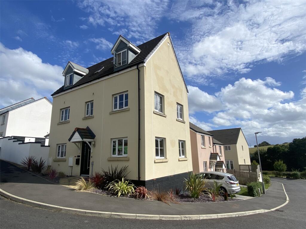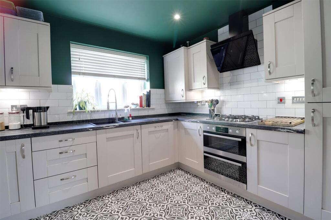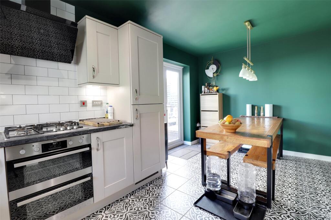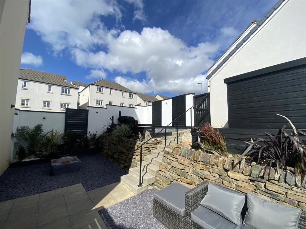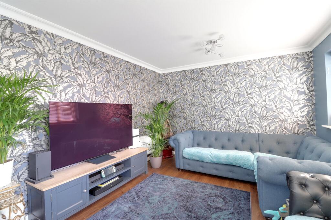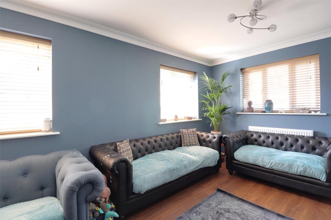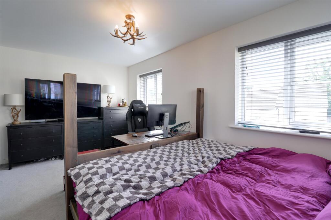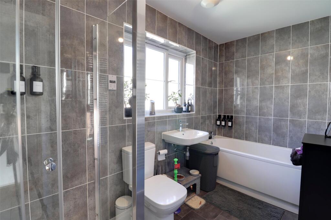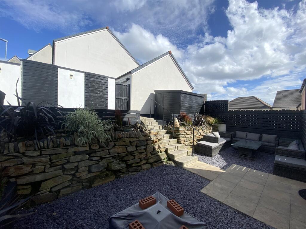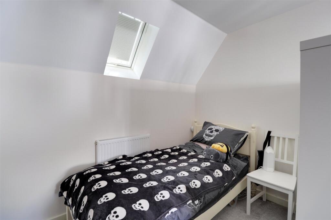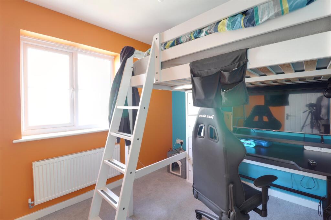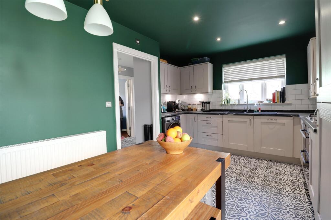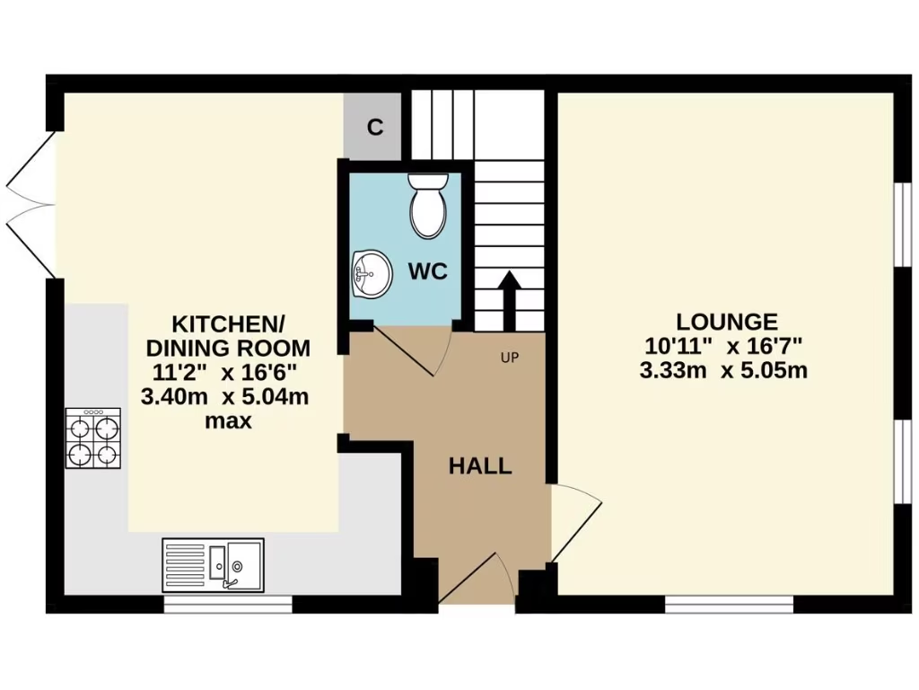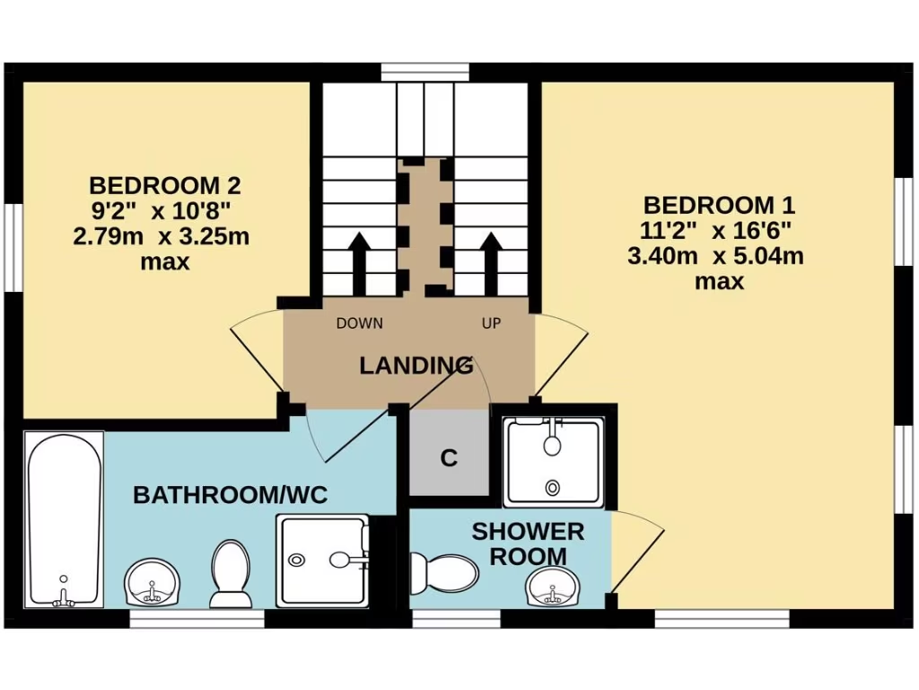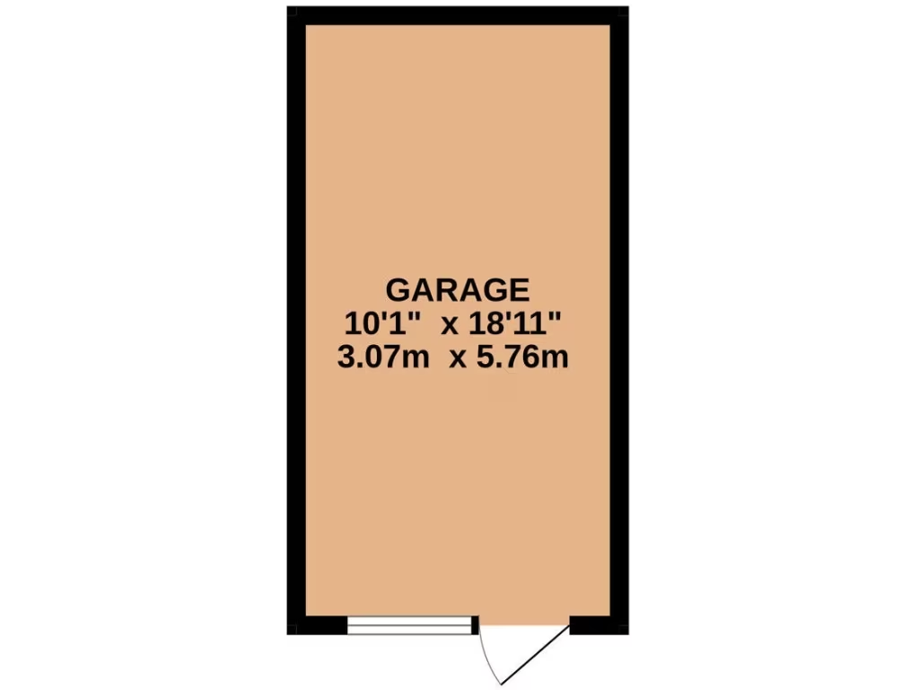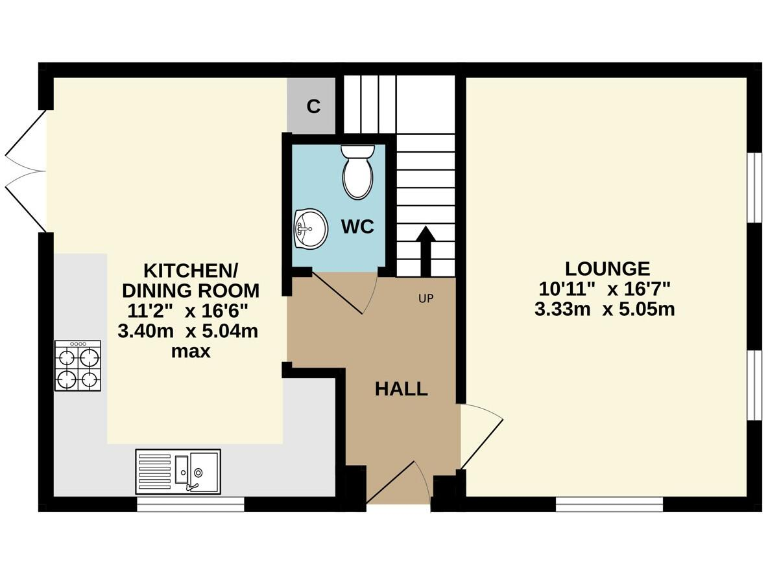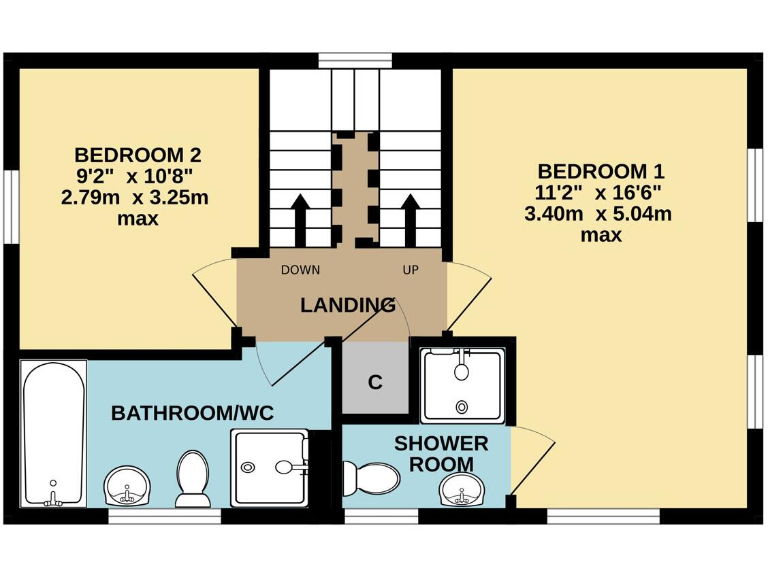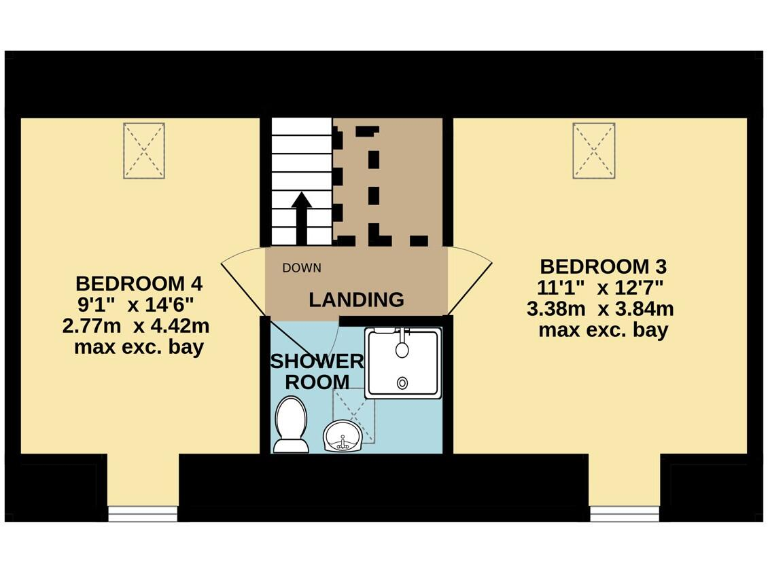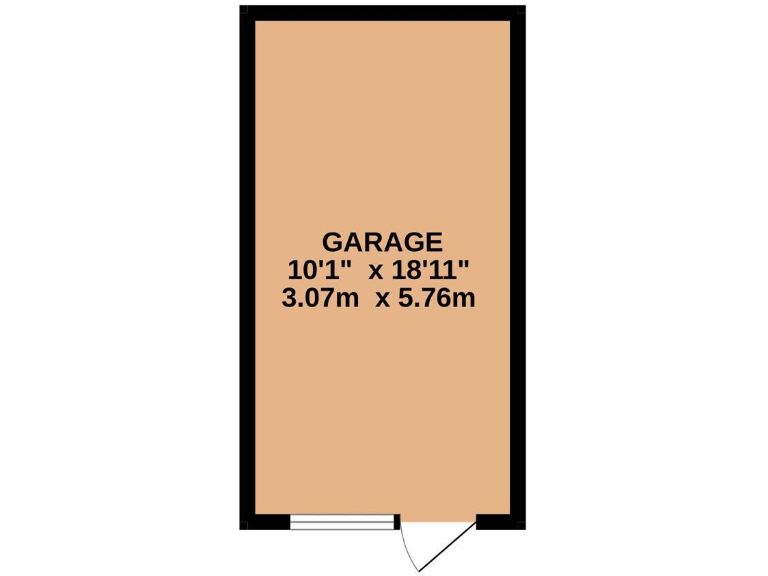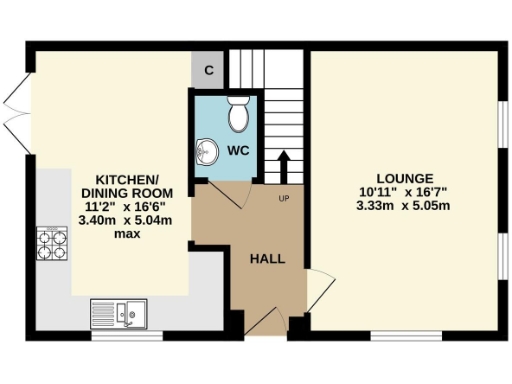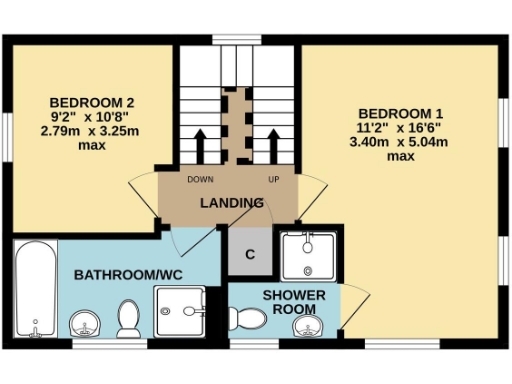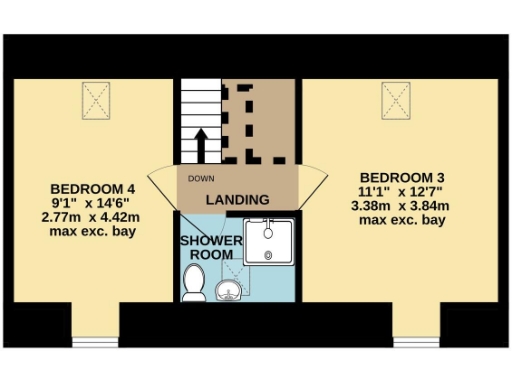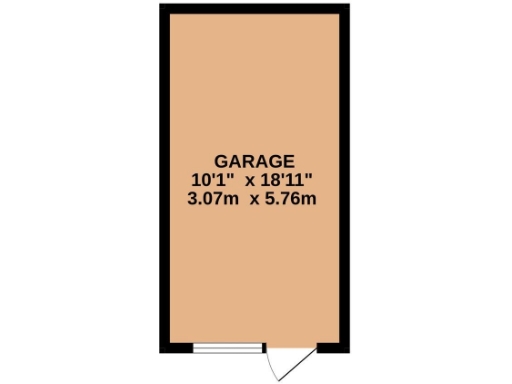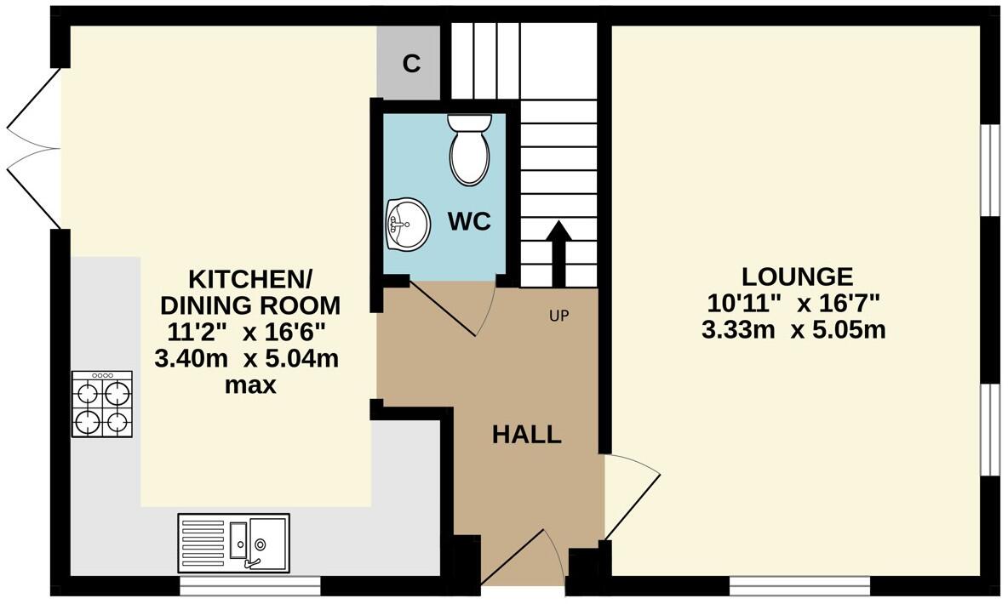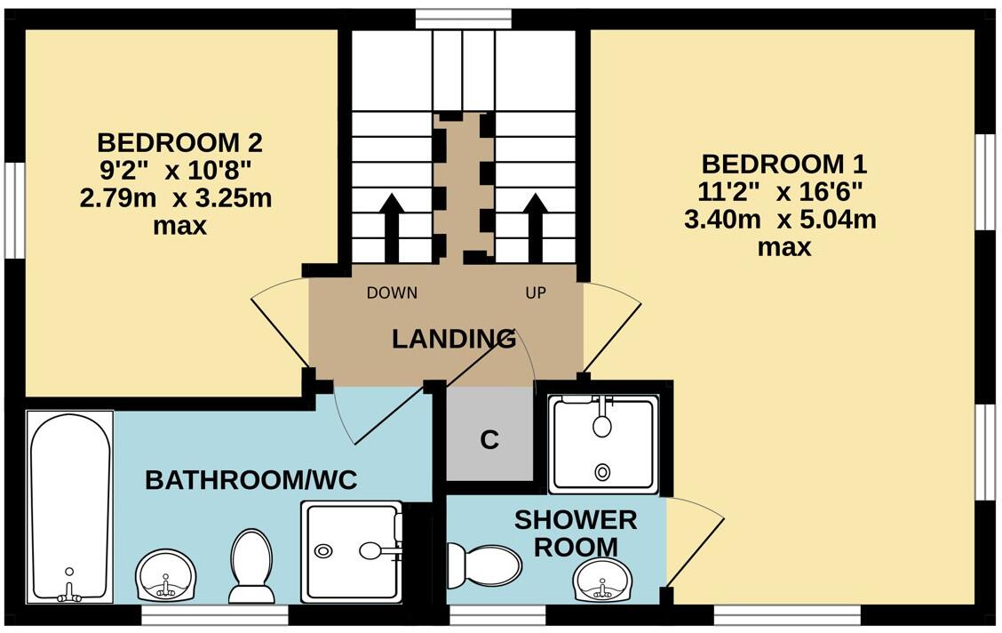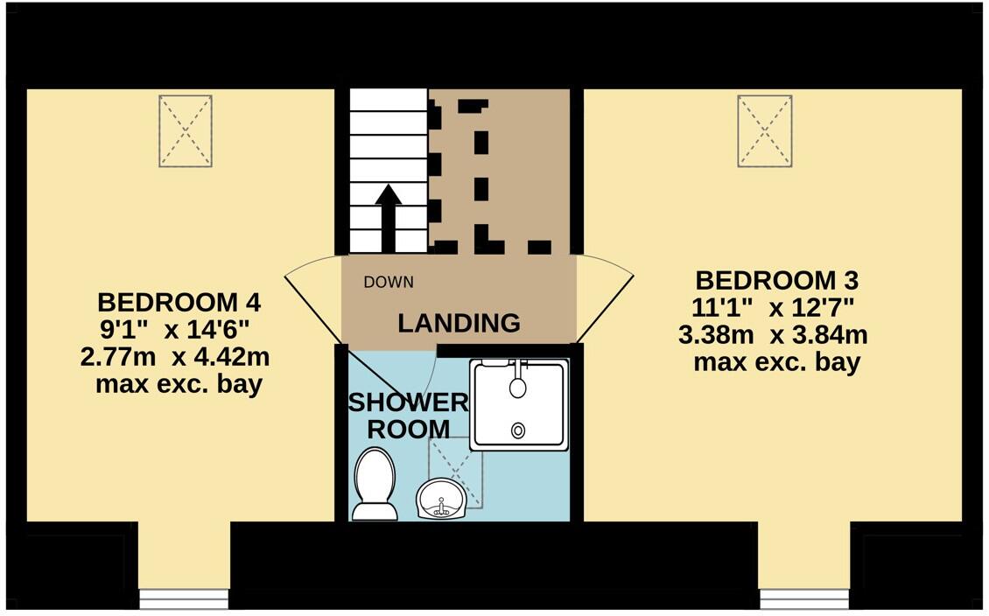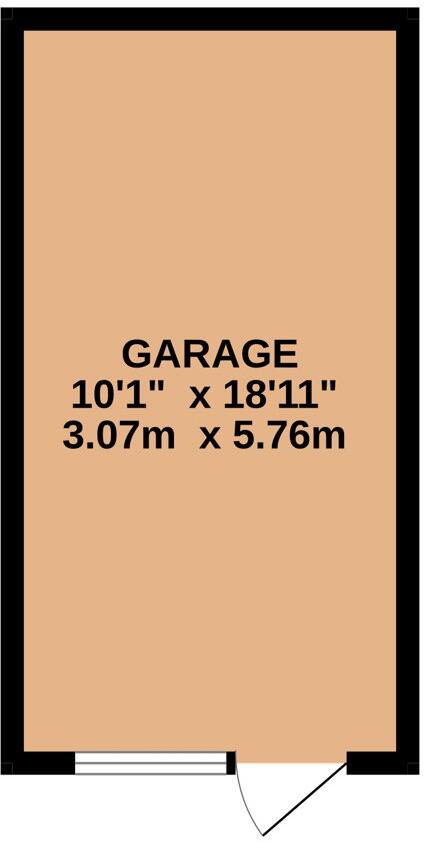Summary - 65, Chestnut Drive, LAUNCESTON PL15 9GN
4 bed 3 bath Detached
Built 2019 with many upgraded fittings and integrated kitchen appliances
A modern, three-storey four-bedroom detached house finished to a contemporary standard and built in 2019. The home offers bright, well‑planned accommodation across three floors, including a dual-aspect lounge, an open-plan kitchen/dining room with integrated appliances, and three bathrooms — useful for busy family life.
Practical extras include mains gas central heating, UPVC double glazing, fitted blinds and light fittings included in the sale, a modified single garage and off‑street parking. The enclosed split‑level rear garden is private and low‑maintenance, suited to children’s play and outdoor dining.
Important considerations: the property has a compact internal footprint and a small plot (total stated floor area 365 sq ft), so living space is vertically stacked across three floors rather than spread out. The garden is small and split-level, and the layout may suit families who prioritise flexible bedroom/bathroom arrangements over large single-floor living areas.
Located on the edge of town about a mile from Launceston centre, the house is convenient for local schools, shops and the A30 commuter route. Broadband speeds are fast, crime is very low and the property is freehold with a moderate council tax band — practical positives for family purchasers.
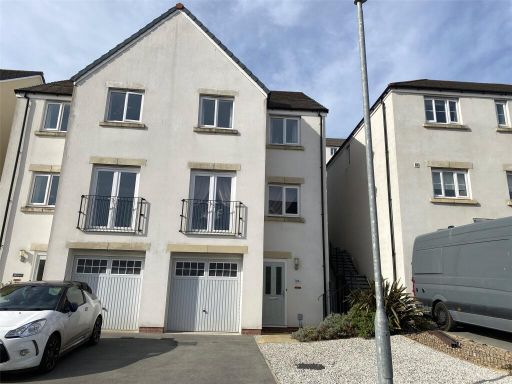 3 bedroom semi-detached house for sale in Chestnut Drive, Launceston, Cornwall, PL15 — £275,000 • 3 bed • 3 bath • 422 ft²
3 bedroom semi-detached house for sale in Chestnut Drive, Launceston, Cornwall, PL15 — £275,000 • 3 bed • 3 bath • 422 ft²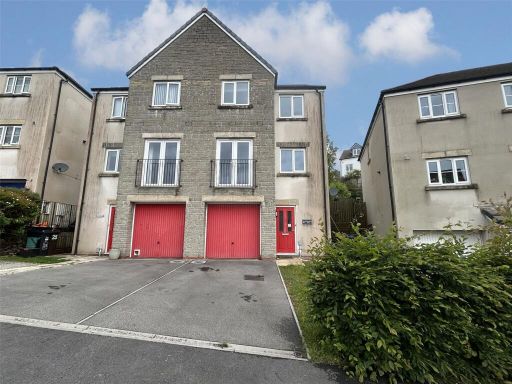 3 bedroom semi-detached house for sale in Chestnut Drive, Launceston, Cornwall, PL15 — £269,950 • 3 bed • 3 bath • 421 ft²
3 bedroom semi-detached house for sale in Chestnut Drive, Launceston, Cornwall, PL15 — £269,950 • 3 bed • 3 bath • 421 ft²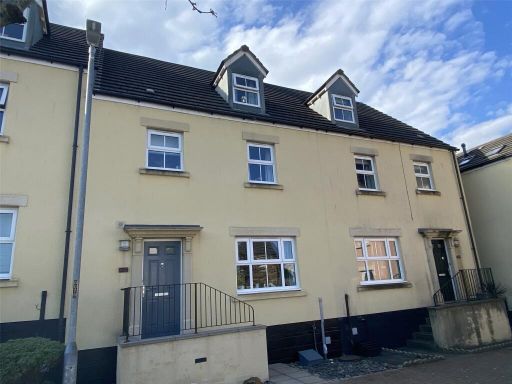 4 bedroom terraced house for sale in Honeysuckle Gardens, Launceston, Cornwall, PL15 — £295,000 • 4 bed • 2 bath • 424 ft²
4 bedroom terraced house for sale in Honeysuckle Gardens, Launceston, Cornwall, PL15 — £295,000 • 4 bed • 2 bath • 424 ft²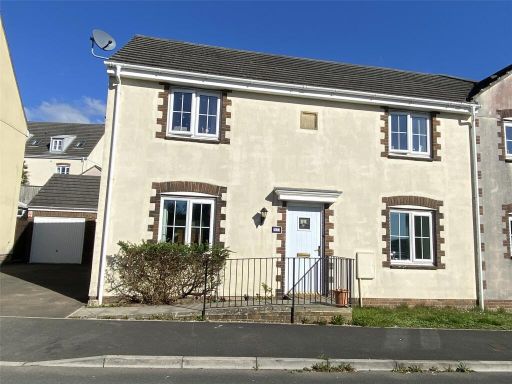 4 bedroom semi-detached house for sale in Robin Drive, Launceston, Cornwall, PL15 — £285,000 • 4 bed • 2 bath • 1004 ft²
4 bedroom semi-detached house for sale in Robin Drive, Launceston, Cornwall, PL15 — £285,000 • 4 bed • 2 bath • 1004 ft²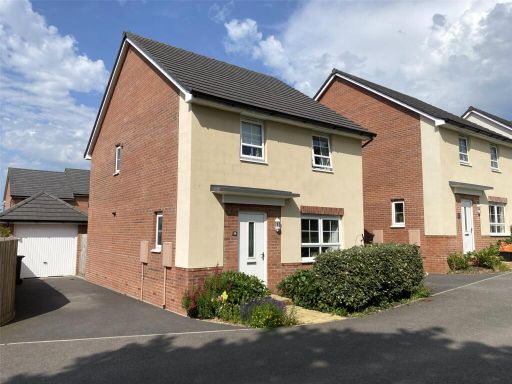 4 bedroom detached house for sale in Barrabill Way, Launceston, Cornwall, PL15 — £340,000 • 4 bed • 2 bath • 765 ft²
4 bedroom detached house for sale in Barrabill Way, Launceston, Cornwall, PL15 — £340,000 • 4 bed • 2 bath • 765 ft²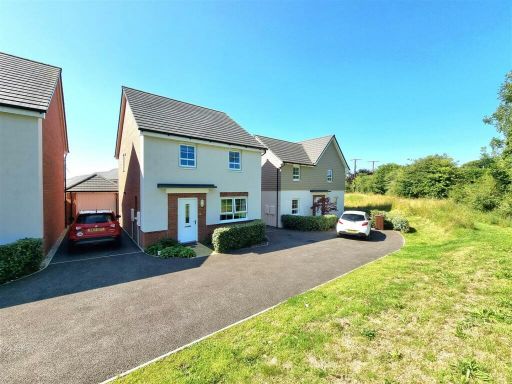 4 bedroom detached house for sale in Grammers Park, Launceston, PL15 — £367,500 • 4 bed • 2 bath • 1012 ft²
4 bedroom detached house for sale in Grammers Park, Launceston, PL15 — £367,500 • 4 bed • 2 bath • 1012 ft²