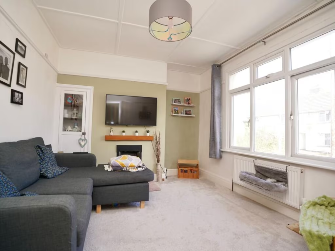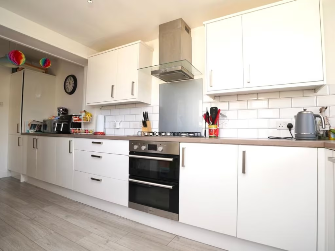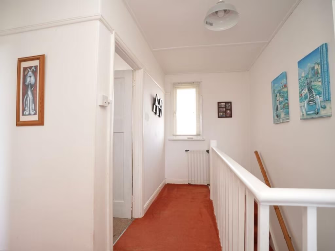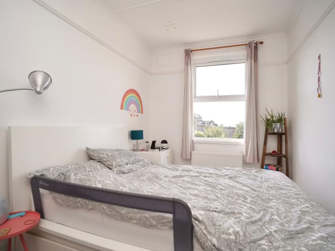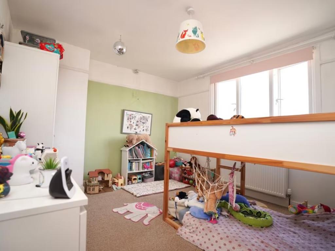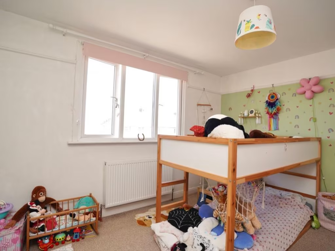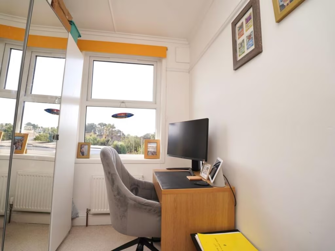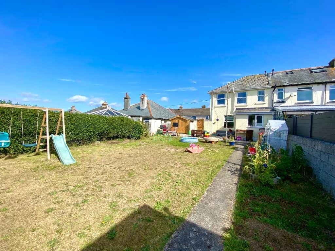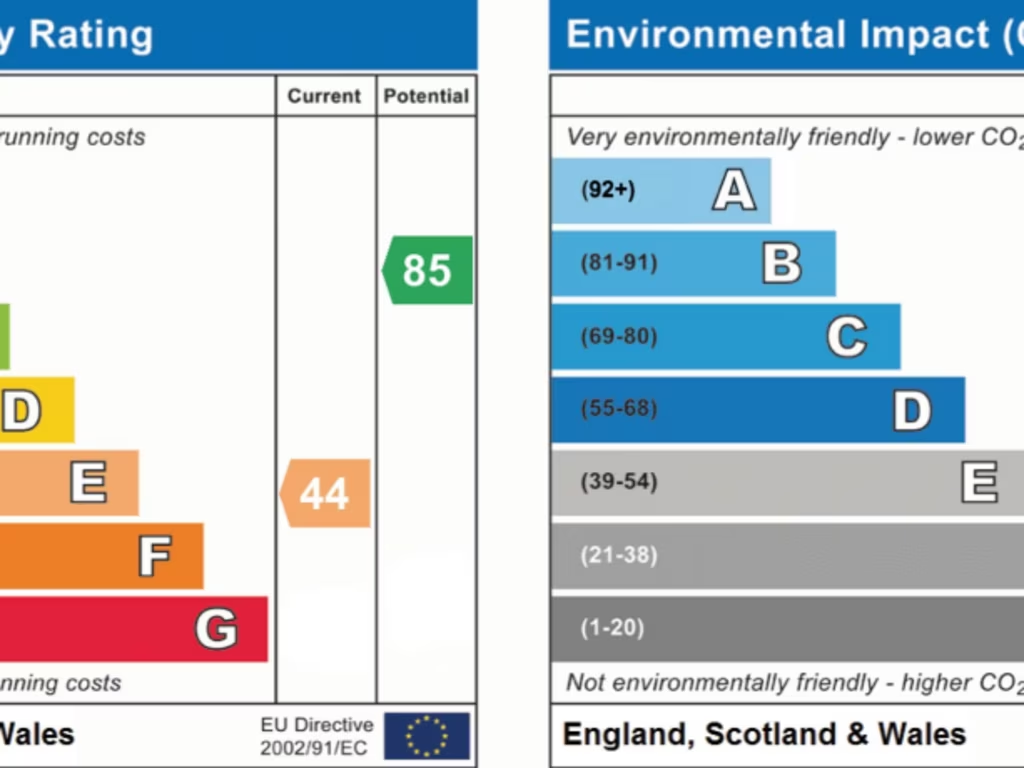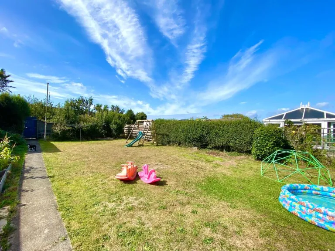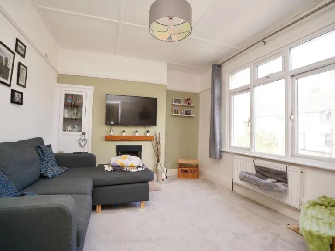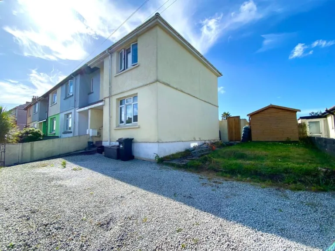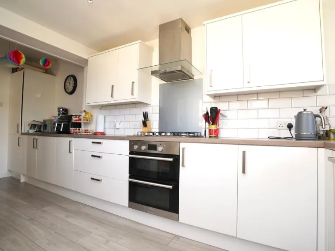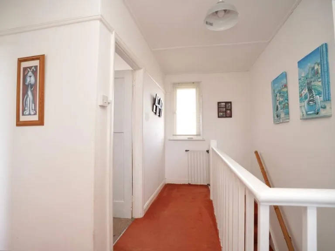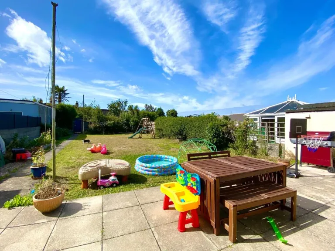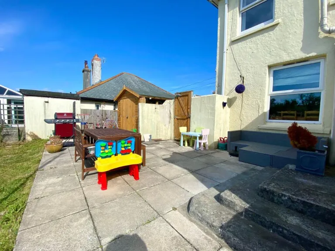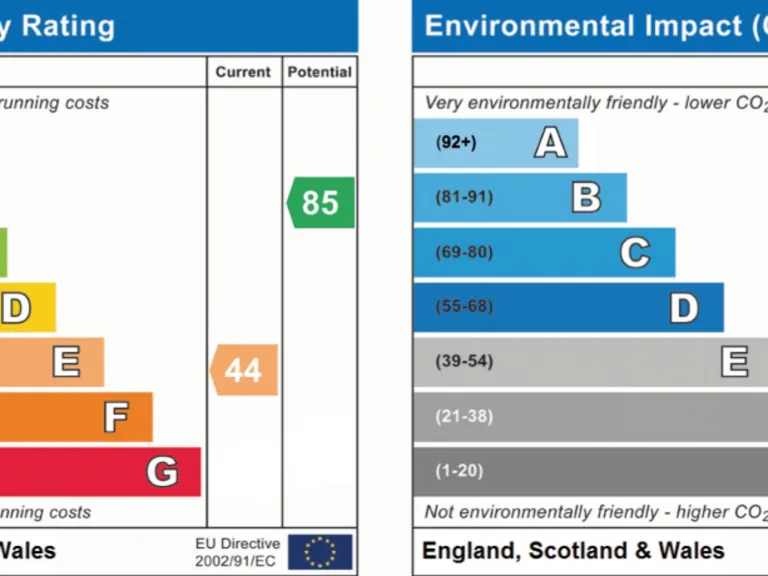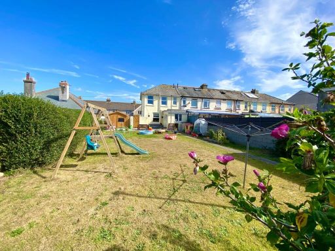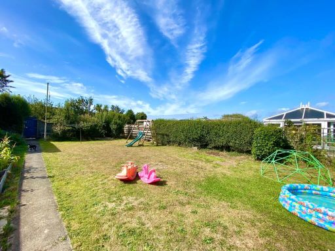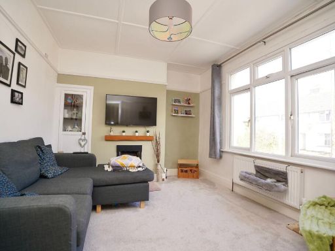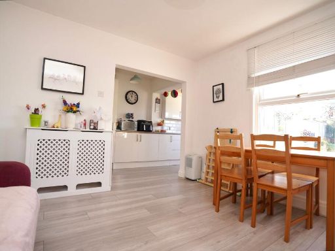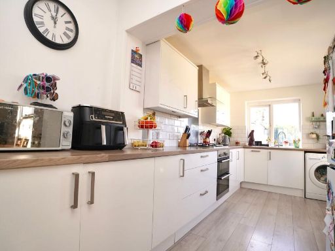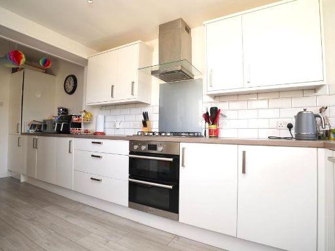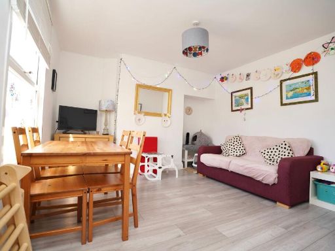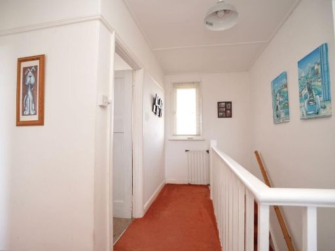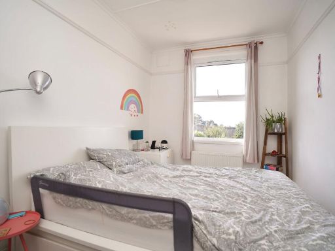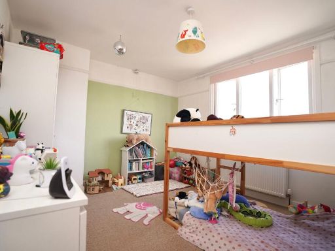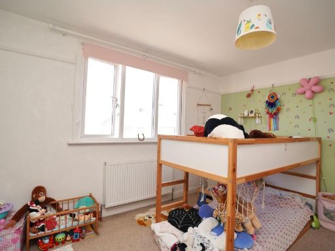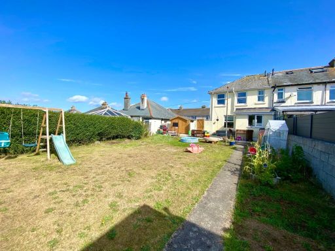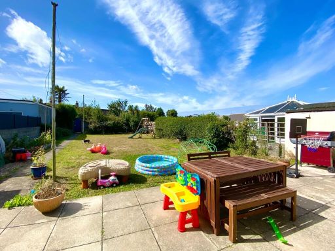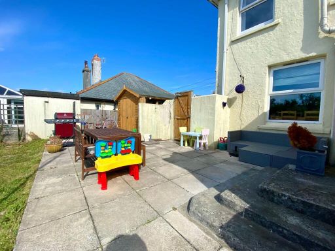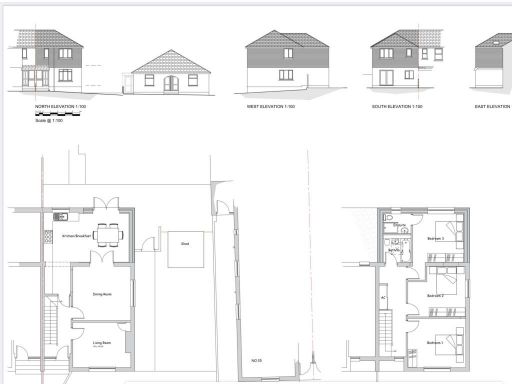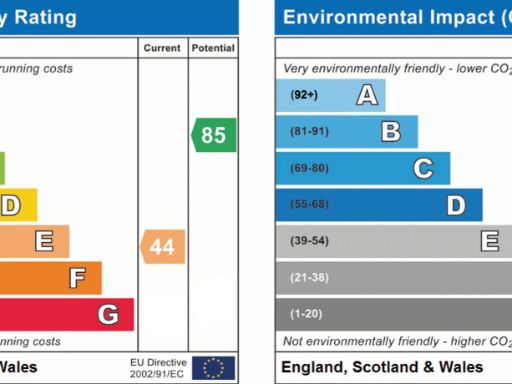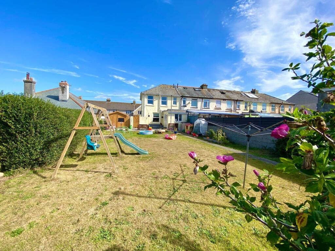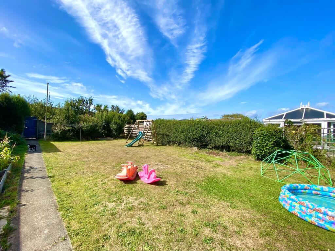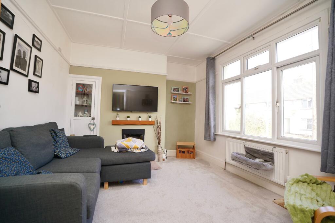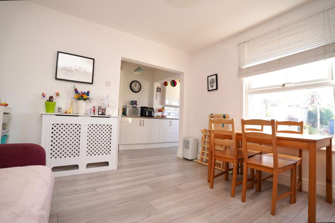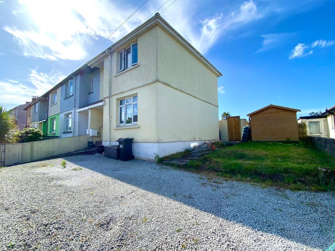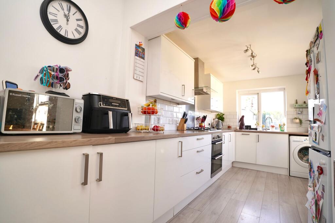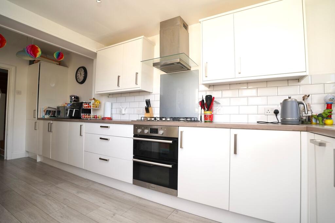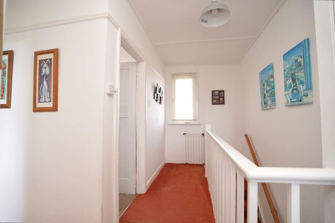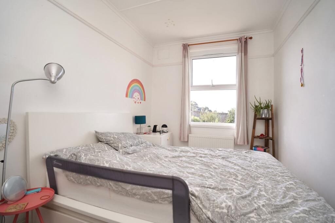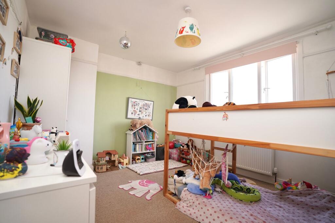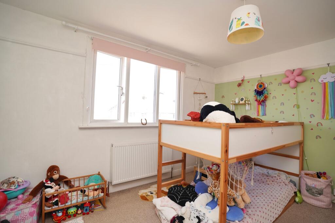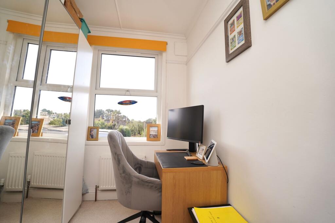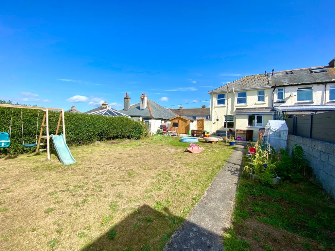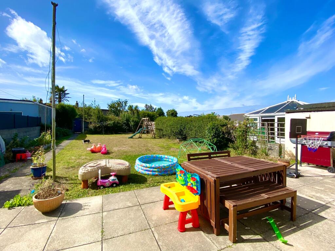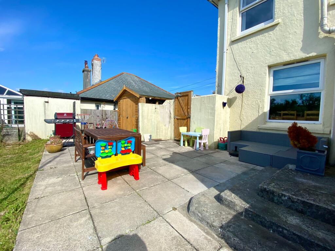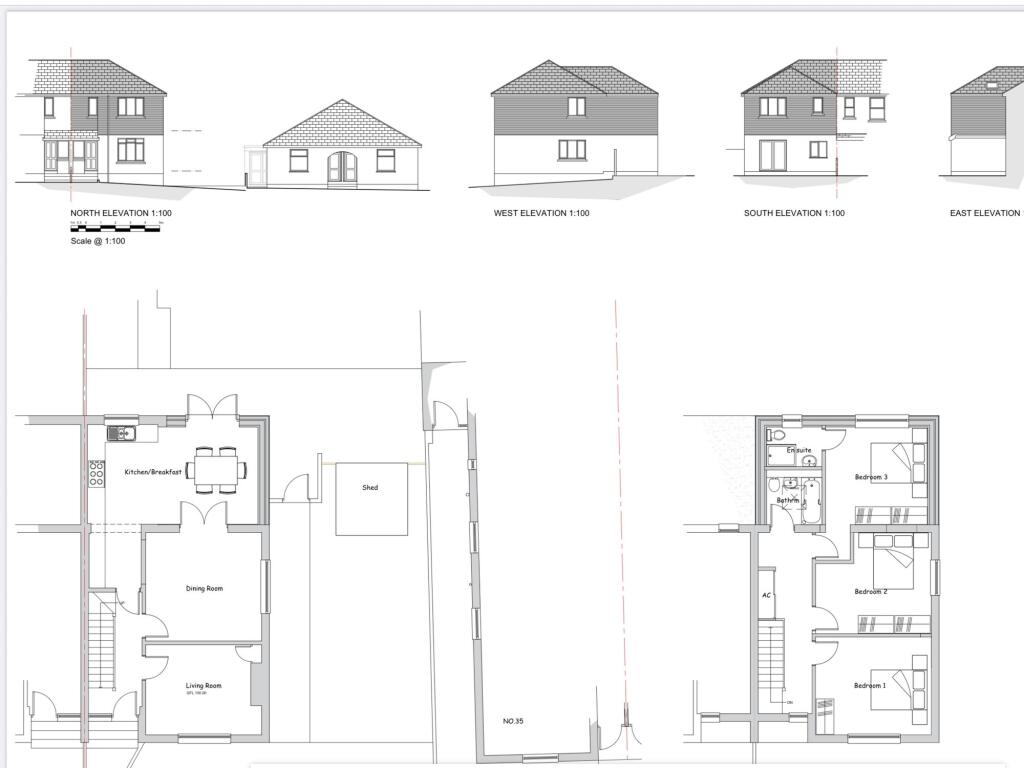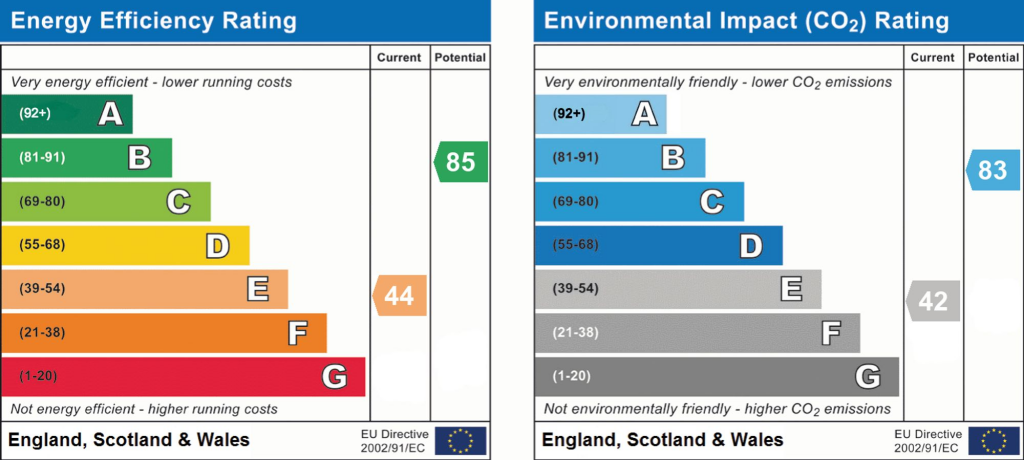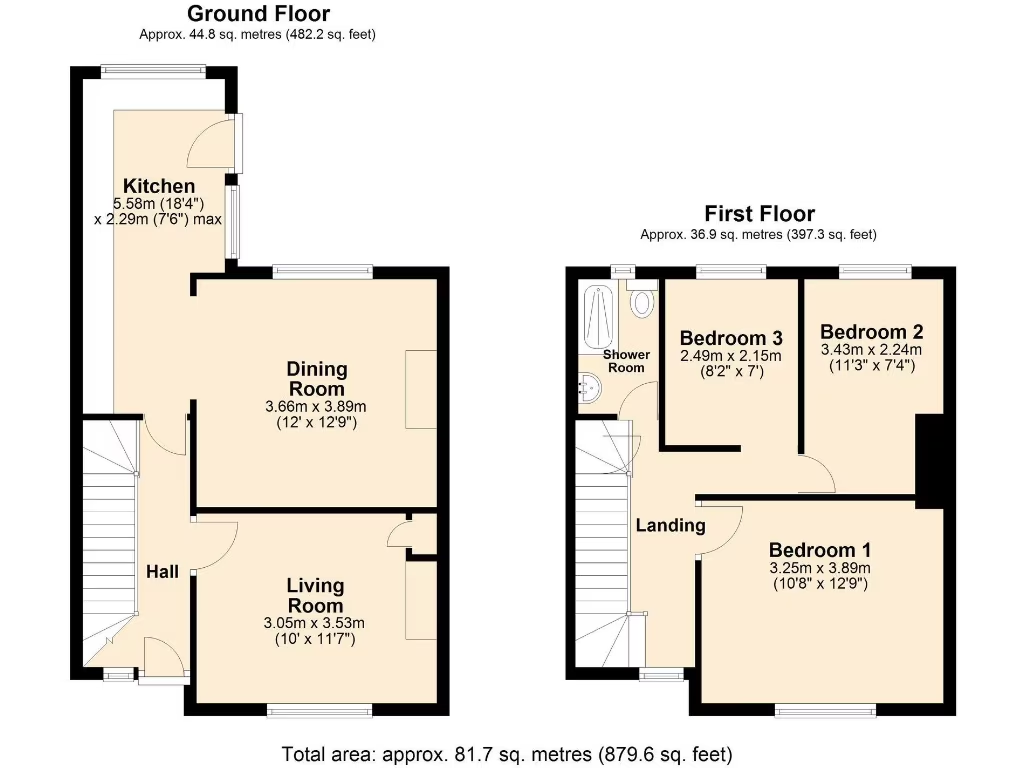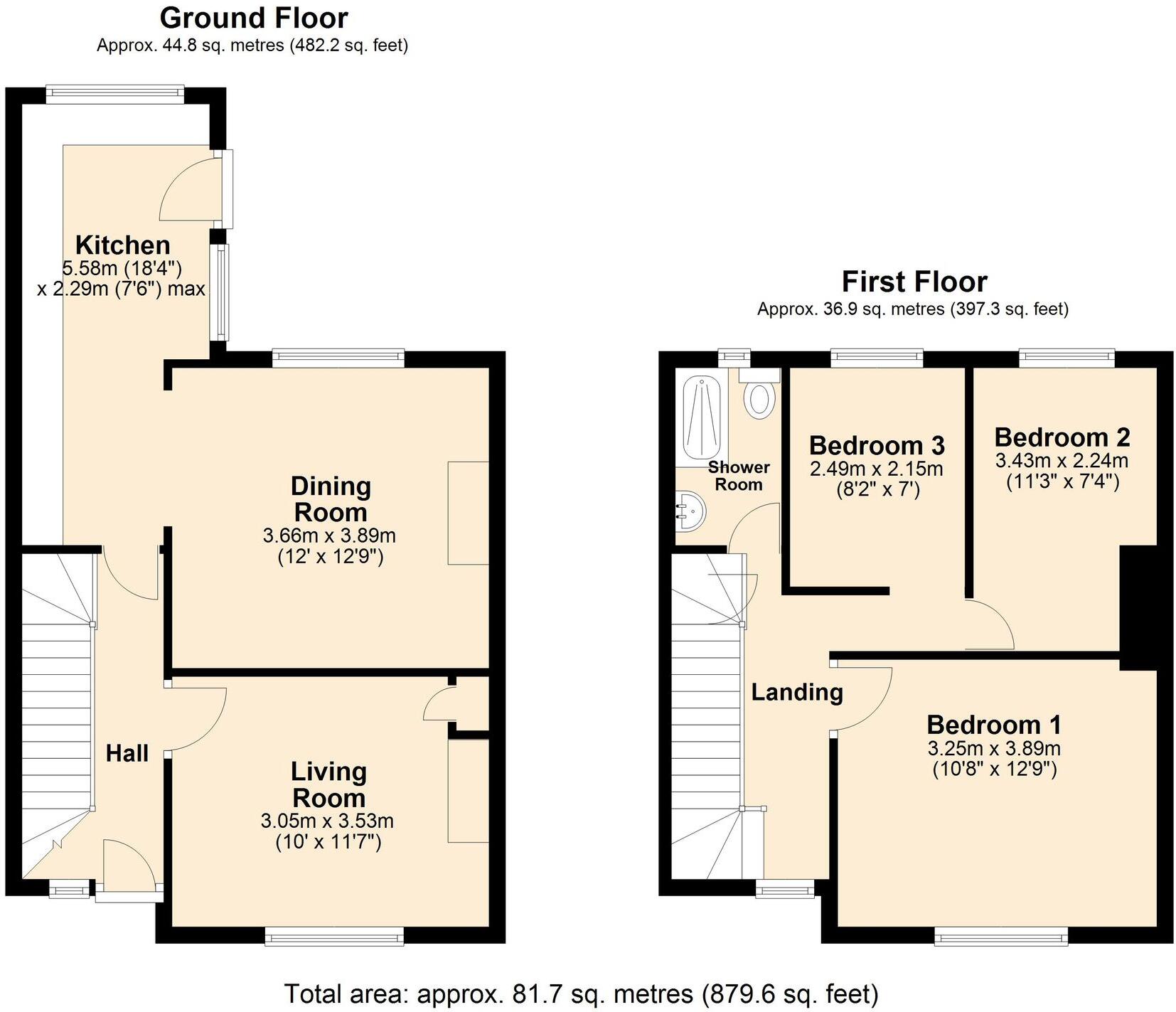Summary - 33 GLASNEY ROAD FALMOUTH TR11 2QA
3 bed 1 bath End of Terrace
Generous garden, extension permission and family-focused layout in central Falmouth.
Large southerly-facing rear garden, unusually spacious for town location
Open-plan kitchen/dining plus separate living room with fireplace
Parking for two–three cars on gravel driveway; potential for more
Planning permission passed for two-storey rear extension (PA25/01153)
Three bedrooms served by a single shower room only
Double glazing and gas central heating; EPC rated E (energy upgrades likely)
Cavity walls assumed uninsulated — further insulation recommended
Local area classed as deprived; average crime and amenities nearby
This extended three-bedroom end-of-terrace on Glasney Road offers practical family living with genuine scope to improve and extend. The home’s standout feature is an unusually large southerly-facing rear garden that provides safe play space, room for landscaping and potential to add rear access as neighbouring properties have done.
Ground floor accommodation centres on a generous open-plan kitchen and dining area that flows into a separate living room with a fireplace. The arrangement works for everyday family life and entertaining; fitted kitchen units and integrated appliances are in place but the property would benefit from targeted updates to personalise finishes and improve energy performance.
Upstairs are three well-proportioned bedrooms served by a single modern shower room. The house has double glazing and gas central heating, but the walls are assumed to be cavity without insulation and the EPC is mid-range (E), so further insulating and energy upgrades are likely to be needed to reduce running costs.
A major selling point is the granted planning permission (PA25/01153 dated 10 April 2025) for a two-storey rear extension, allowing significant additional living space subject to implementation. The gravel driveway provides parking for two to three cars with potential for more. Buyers should note the local area is classified as more deprived and average for crime; a survey is recommended to confirm condition and services before purchase.
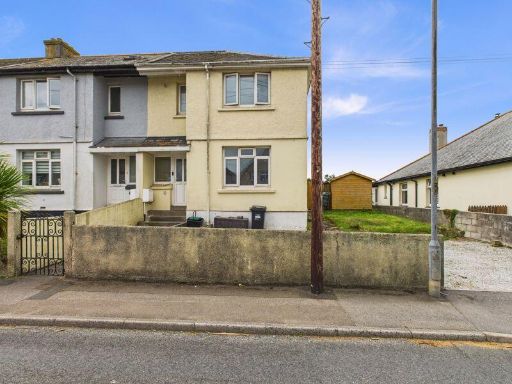 3 bedroom house for sale in Glasney Road, Falmouth - Well presented, TR11 — £335,000 • 3 bed • 1 bath • 775 ft²
3 bedroom house for sale in Glasney Road, Falmouth - Well presented, TR11 — £335,000 • 3 bed • 1 bath • 775 ft²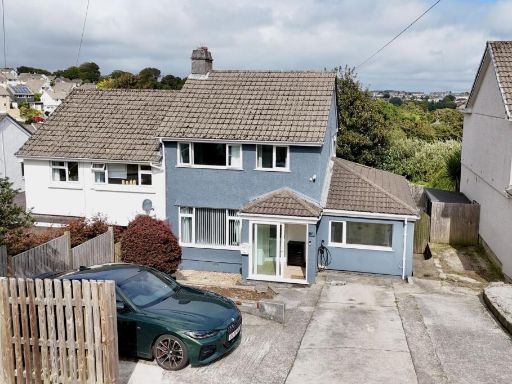 4 bedroom semi-detached house for sale in Boslowick Road, Falmouth, TR11 — £395,000 • 4 bed • 2 bath • 998 ft²
4 bedroom semi-detached house for sale in Boslowick Road, Falmouth, TR11 — £395,000 • 4 bed • 2 bath • 998 ft² 3 bedroom terraced house for sale in Longfield, Falmouth, TR11 — £295,000 • 3 bed • 1 bath • 861 ft²
3 bedroom terraced house for sale in Longfield, Falmouth, TR11 — £295,000 • 3 bed • 1 bath • 861 ft²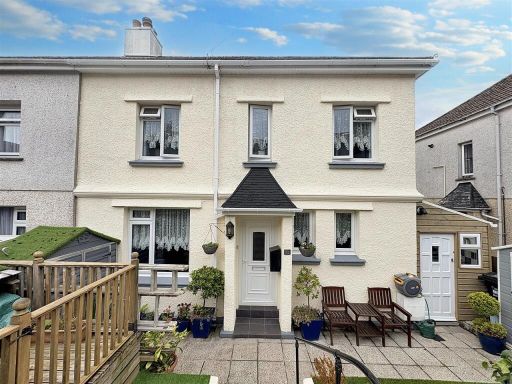 3 bedroom end of terrace house for sale in Falmouth, TR11 — £299,500 • 3 bed • 1 bath • 815 ft²
3 bedroom end of terrace house for sale in Falmouth, TR11 — £299,500 • 3 bed • 1 bath • 815 ft²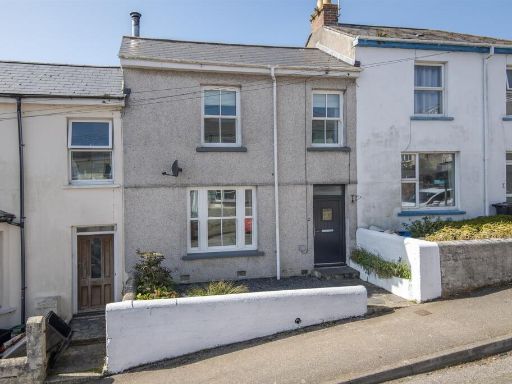 3 bedroom terraced house for sale in Falmouth, TR11 — £335,000 • 3 bed • 2 bath • 861 ft²
3 bedroom terraced house for sale in Falmouth, TR11 — £335,000 • 3 bed • 2 bath • 861 ft² 3 bedroom end of terrace house for sale in Ashfield Villas, Falmouth, TR11 — £299,000 • 3 bed • 2 bath • 990 ft²
3 bedroom end of terrace house for sale in Ashfield Villas, Falmouth, TR11 — £299,000 • 3 bed • 2 bath • 990 ft²

