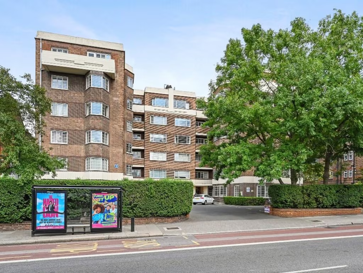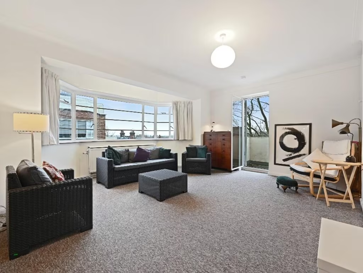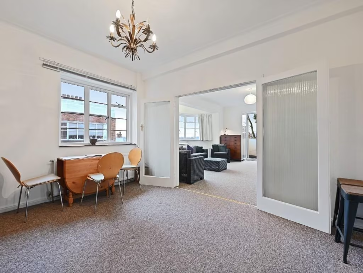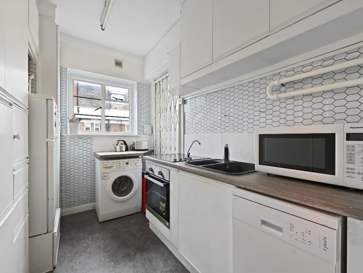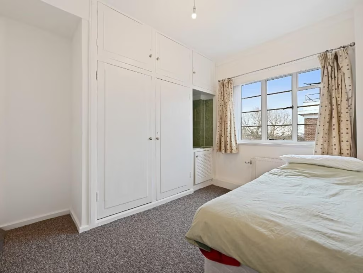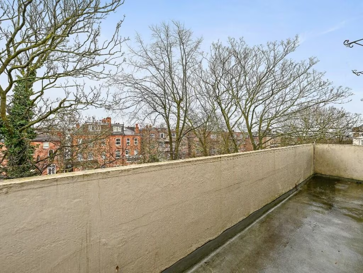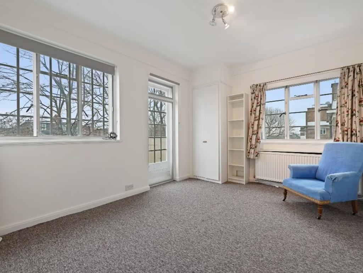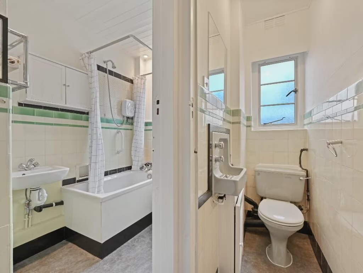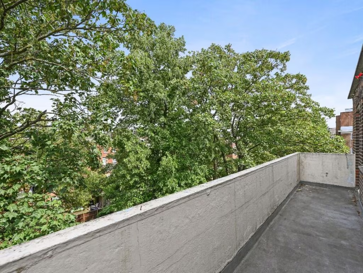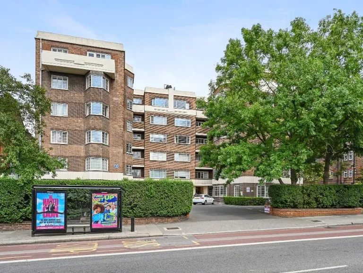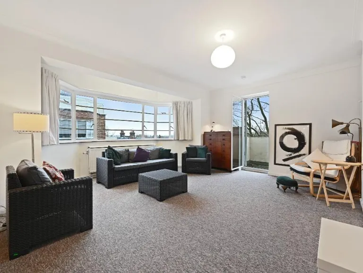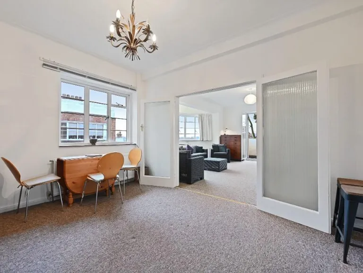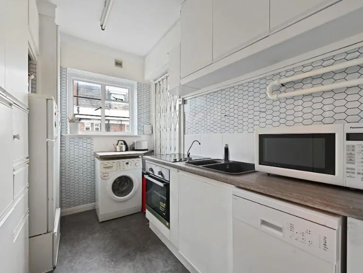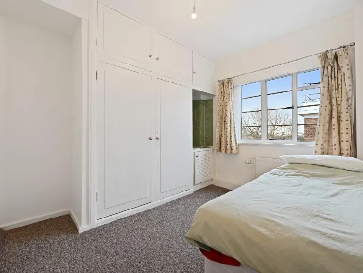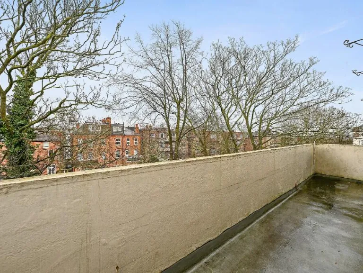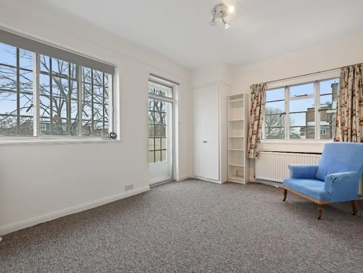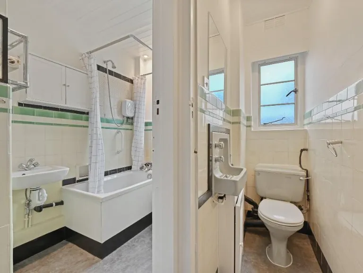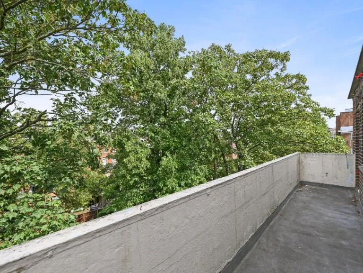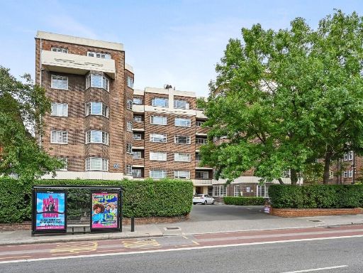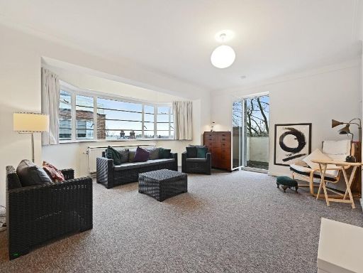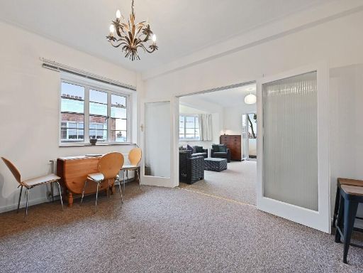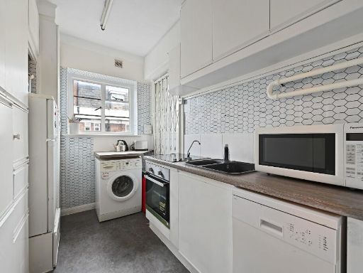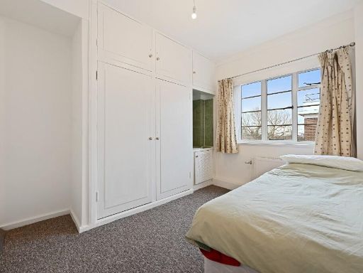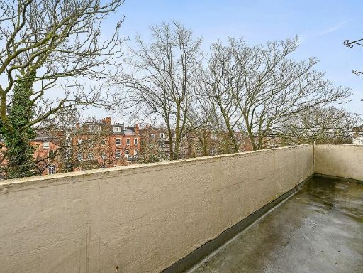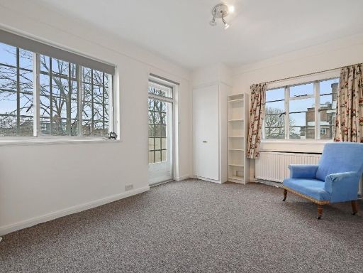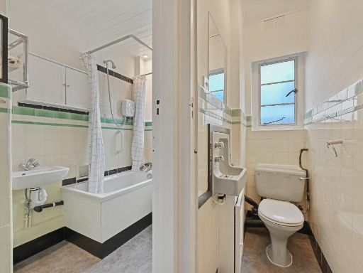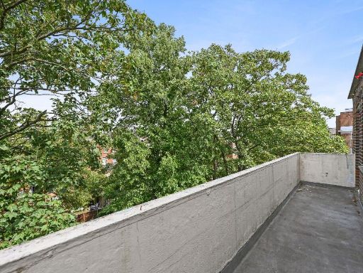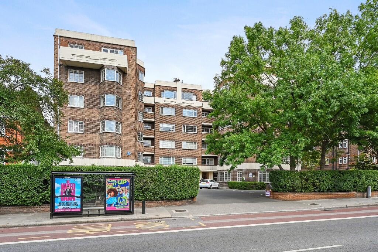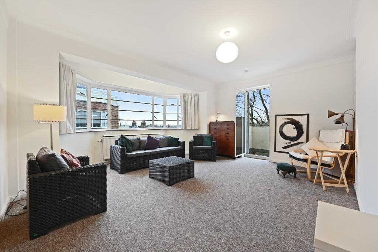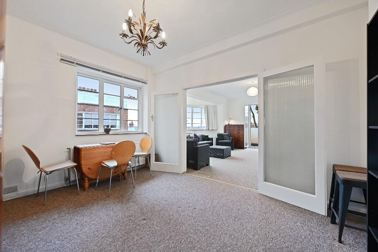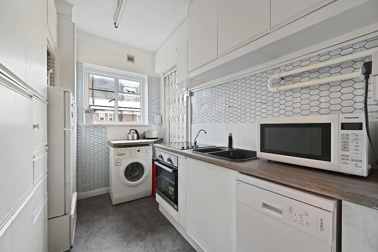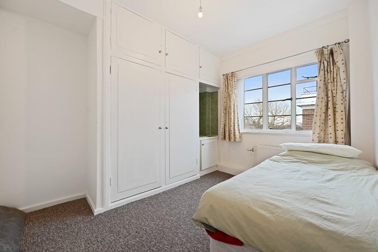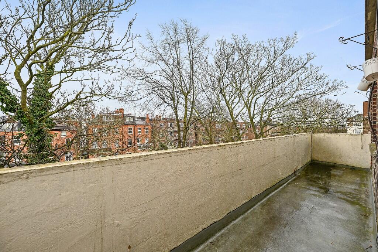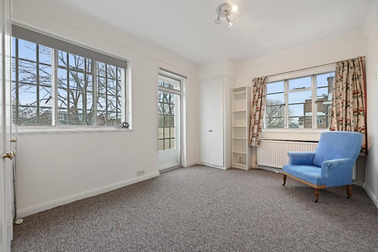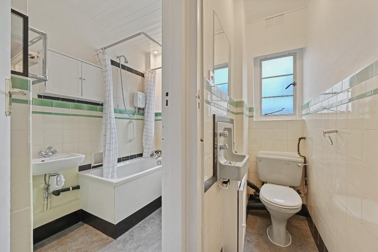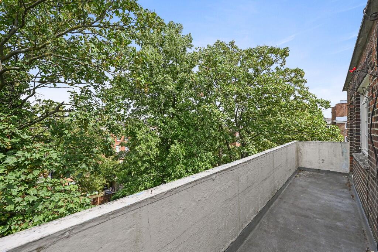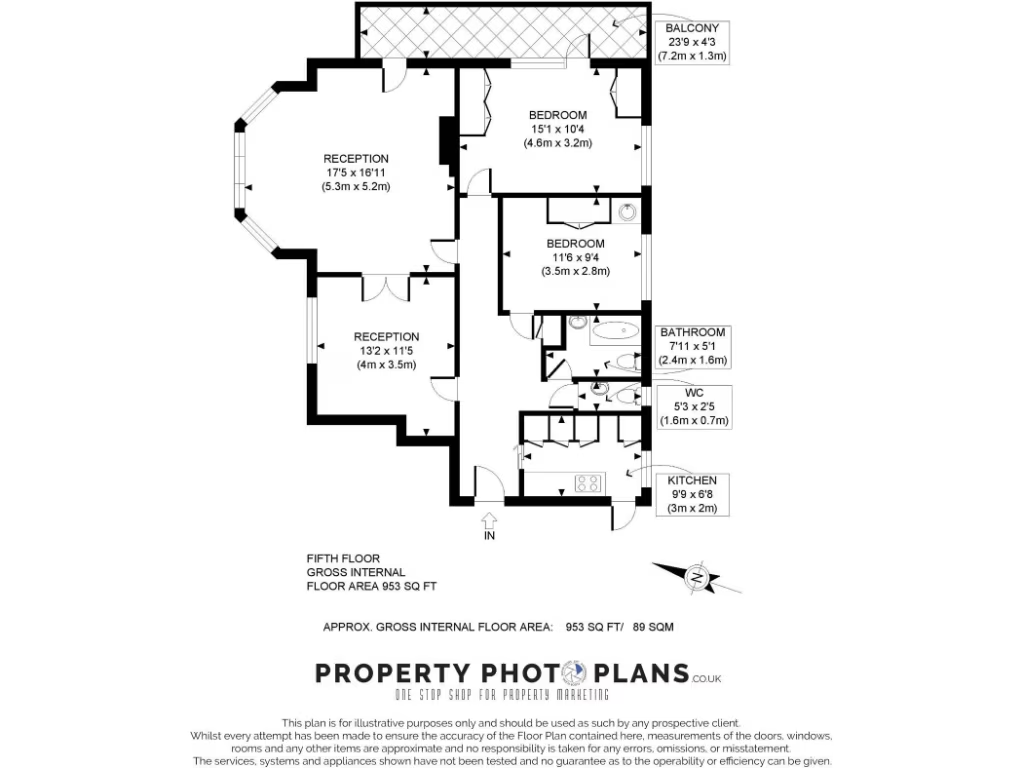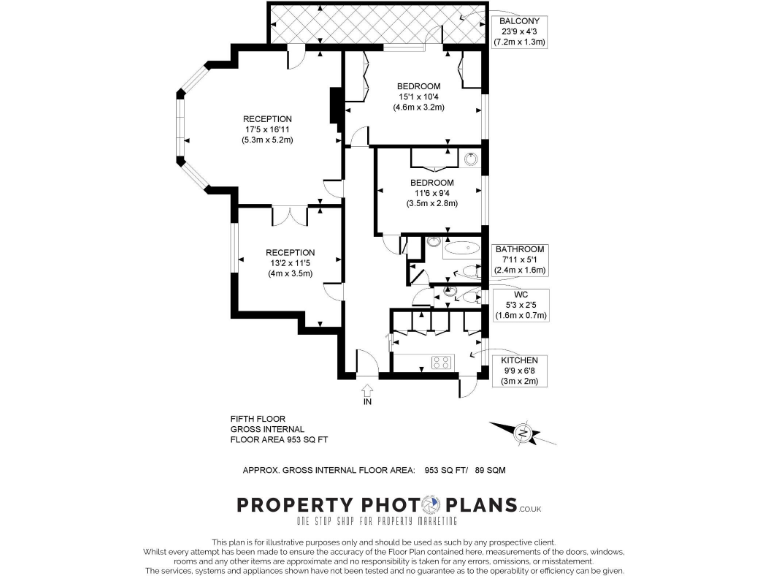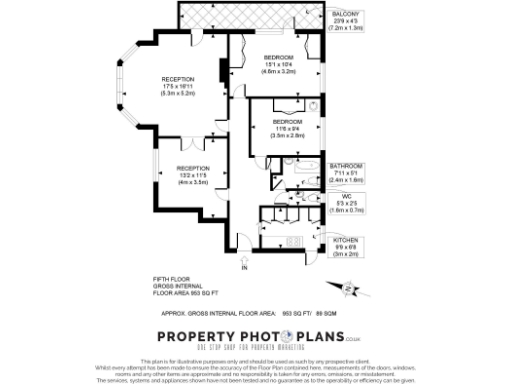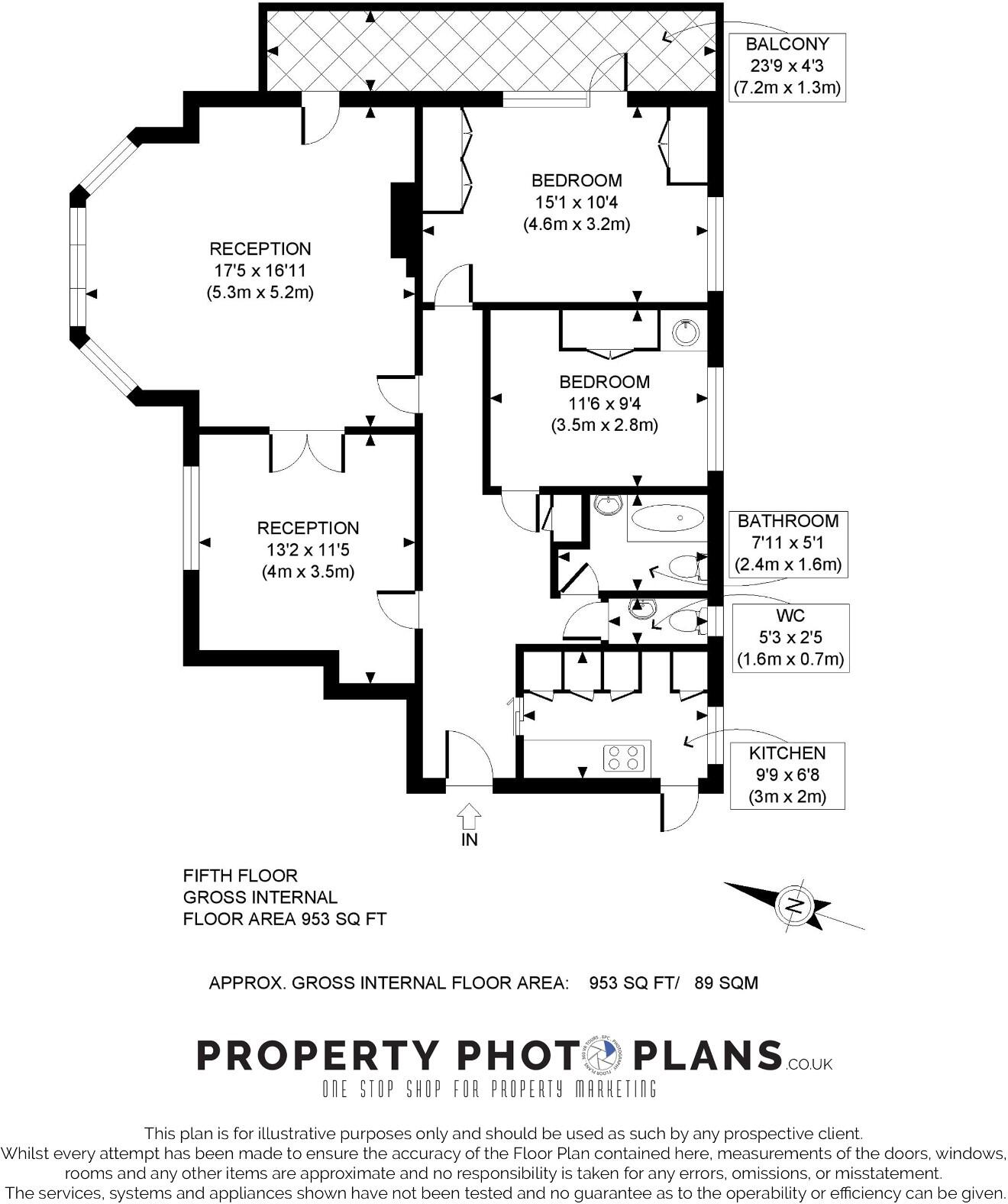Summary - Shoot Up Hill, London, NW2 NW2 3PD
2 bed 1 bath Apartment
Large balcony, parking and lift moments from Kilburn Jubilee Line.
- Approximately 953 sq.ft (89 sq.m) of internal living space
- Large balcony accessed from master bedroom and reception
- Lift, forecourt parking and long lease (c.950 years)
- Two intercommunicating reception rooms, flexible layout
- Communal heating and hot water (limited individual control)
- EPC Band E; solid brick walls likely uninsulated
- High service charge (£2,642.13 for six months) and small ground rent
- Single bathroom plus separate WC; kitchen is compact
Set on the top (fifth) floor of a classic Art Deco block, this two-bedroom apartment offers generous living space of approximately 953 sq.ft and a large balcony accessed from both the main reception and master bedroom. High ceilings, a bay window and original period character combine with practical features such as lift access, forecourt parking and a long lease of c.950 years.
The layout includes two intercommunicating reception rooms providing flexible living or home-work options, a compact kitchen with appliance plumbing, a separate WC plus a bathroom with a Triton electric shower. Communal services cover heating and hot water through a community scheme, simplifying running arrangements but restricting individual control.
Notable running costs and condition points are clear: Energy Performance is Band E, service charges are substantial (£2,642.13 for six months) and the property is built with solid brick walls (likely uninsulated) with secondary glazing, which could mean higher heating costs and potential scope for thermal upgrades. The single bathroom and modest kitchen size may appeal less to buyers wanting fully modernised finishes.
This home suits buyers looking for a characterful, chain-free apartment in an inner-city location with excellent transport links to Kilburn and West Hampstead. It also presents straightforward refurbishment potential for those wanting to improve energy performance and modernise services.
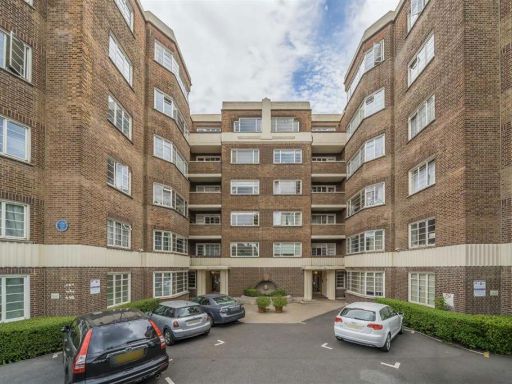 2 bedroom flat for sale in Shoot Up Hill, Cricklewood, NW2 — £425,000 • 2 bed • 1 bath • 672 ft²
2 bedroom flat for sale in Shoot Up Hill, Cricklewood, NW2 — £425,000 • 2 bed • 1 bath • 672 ft²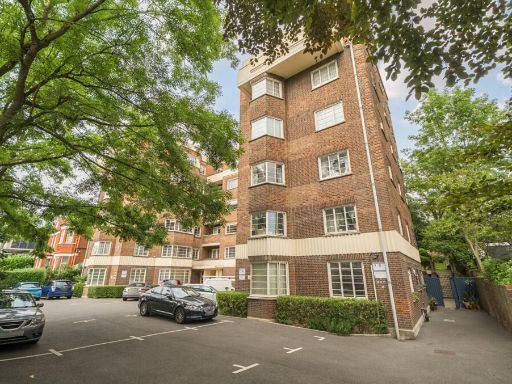 2 bedroom apartment for sale in Shoot Up Hill, London, NW2 — £450,000 • 2 bed • 1 bath • 689 ft²
2 bedroom apartment for sale in Shoot Up Hill, London, NW2 — £450,000 • 2 bed • 1 bath • 689 ft²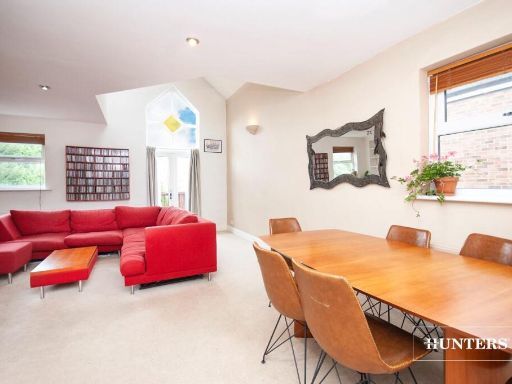 3 bedroom flat for sale in Shoot Up Hill, Cricklewood, London, NW2 — £725,000 • 3 bed • 2 bath • 1178 ft²
3 bedroom flat for sale in Shoot Up Hill, Cricklewood, London, NW2 — £725,000 • 3 bed • 2 bath • 1178 ft²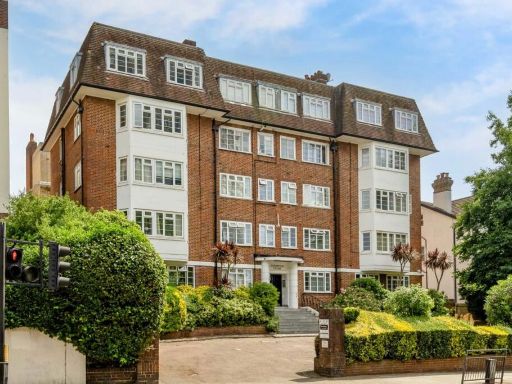 1 bedroom flat for sale in Shoot Up Hill, Cricklewood, NW2 — £300,000 • 1 bed • 1 bath • 500 ft²
1 bedroom flat for sale in Shoot Up Hill, Cricklewood, NW2 — £300,000 • 1 bed • 1 bath • 500 ft²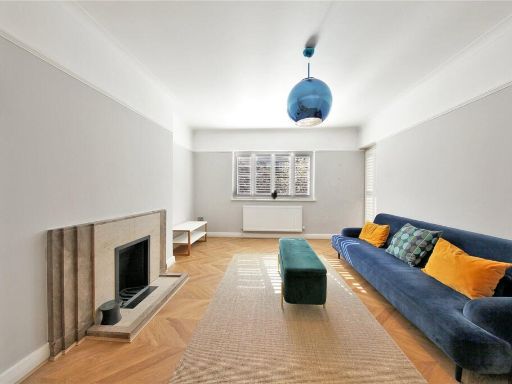 1 bedroom flat for sale in Shoot Up Hill, Kilburn, NW2 — £350,000 • 1 bed • 1 bath • 529 ft²
1 bedroom flat for sale in Shoot Up Hill, Kilburn, NW2 — £350,000 • 1 bed • 1 bath • 529 ft²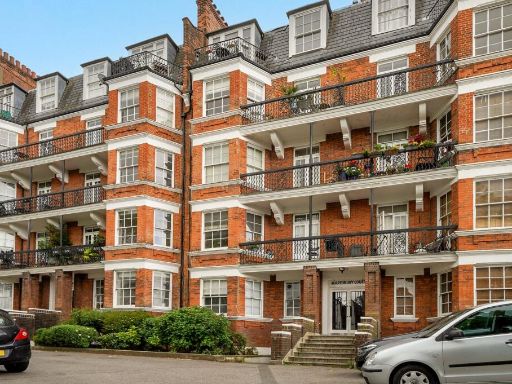 2 bedroom apartment for sale in Mapesbury Court, 59 - 61, Shoot Up Hill, London, NW2 — £445,000 • 2 bed • 1 bath • 654 ft²
2 bedroom apartment for sale in Mapesbury Court, 59 - 61, Shoot Up Hill, London, NW2 — £445,000 • 2 bed • 1 bath • 654 ft²