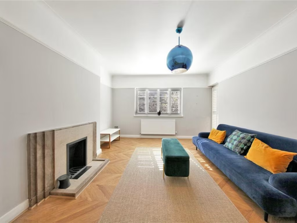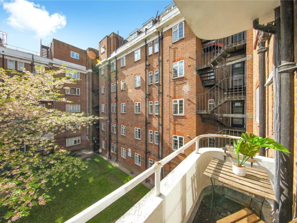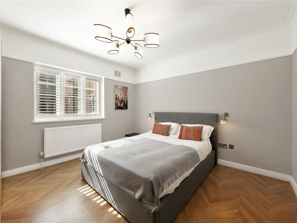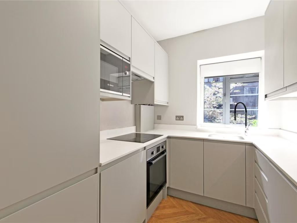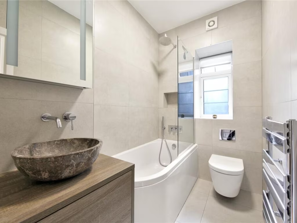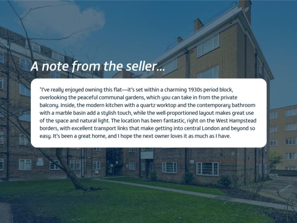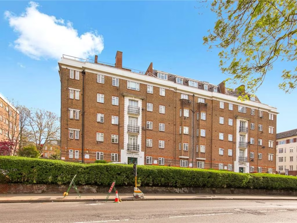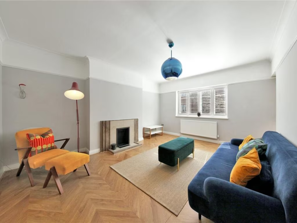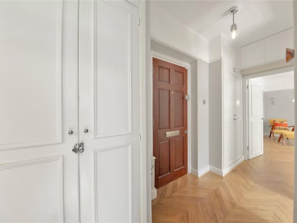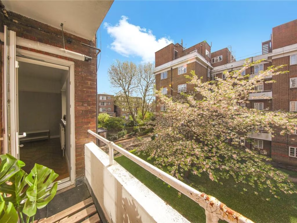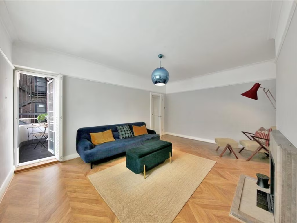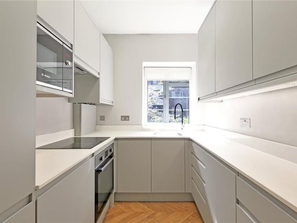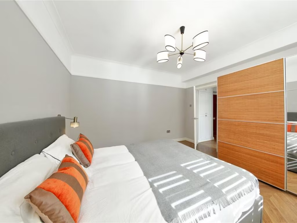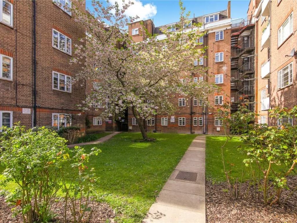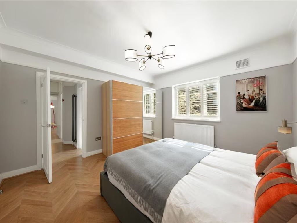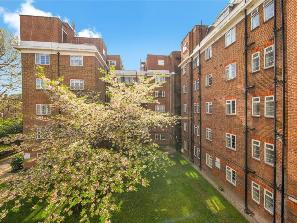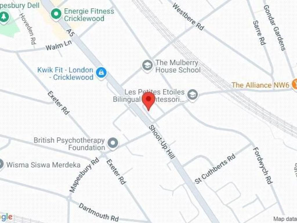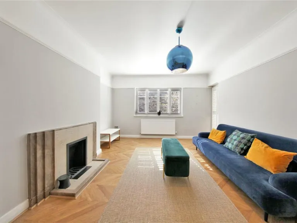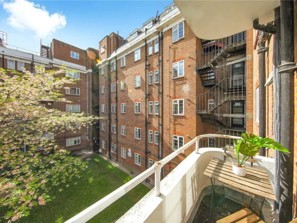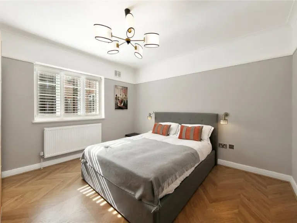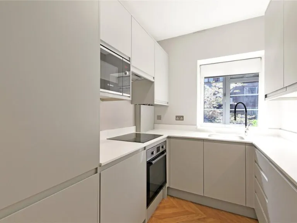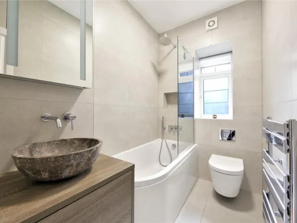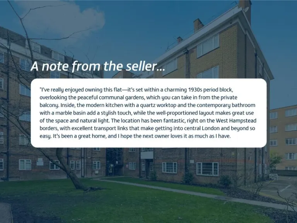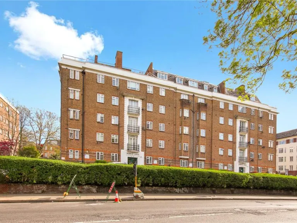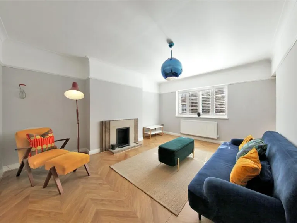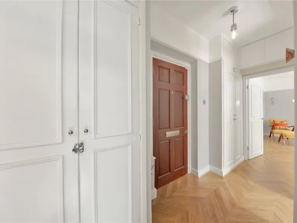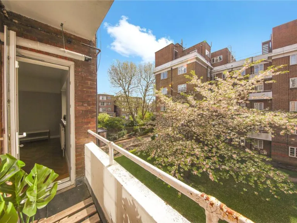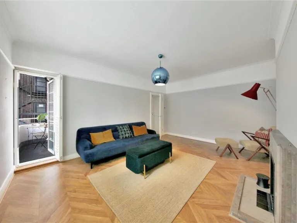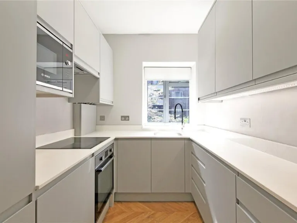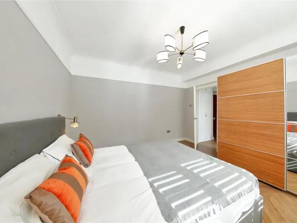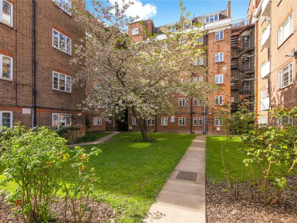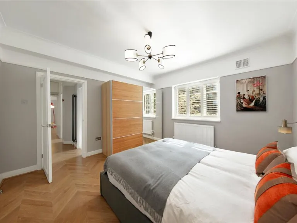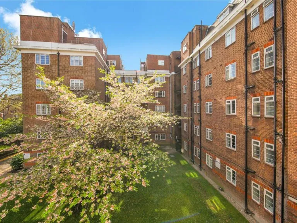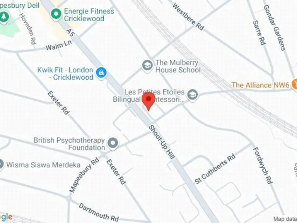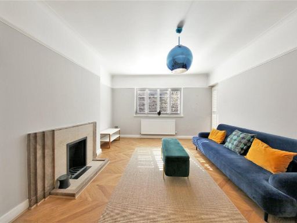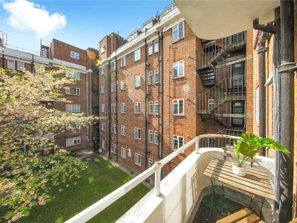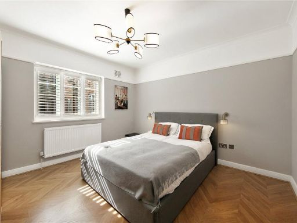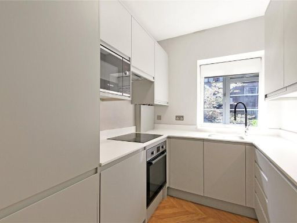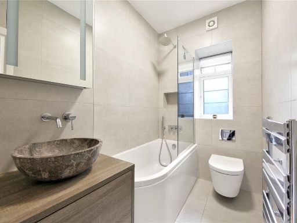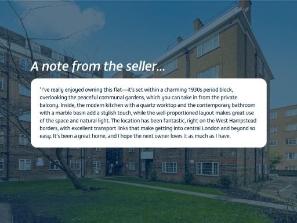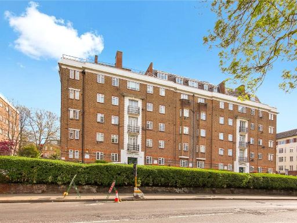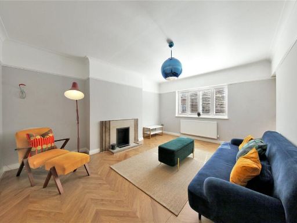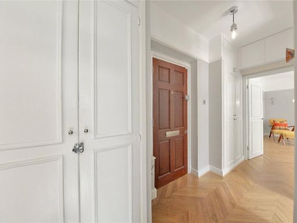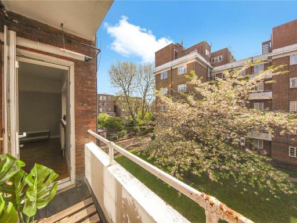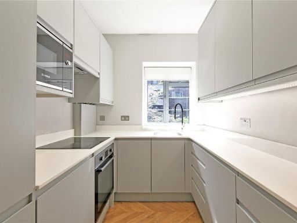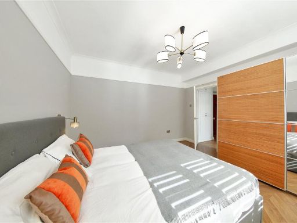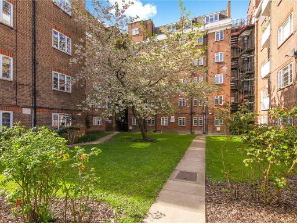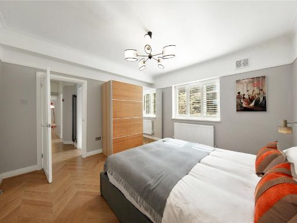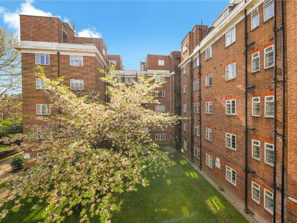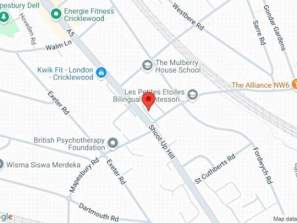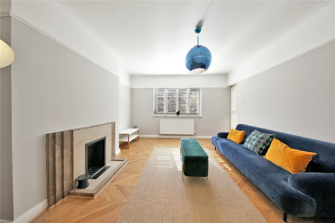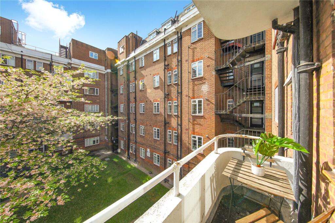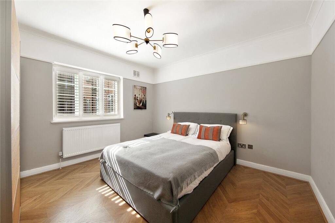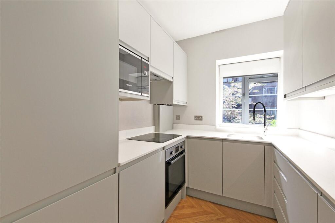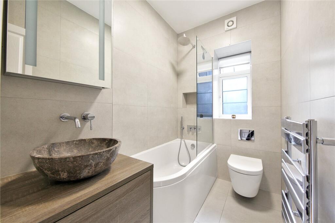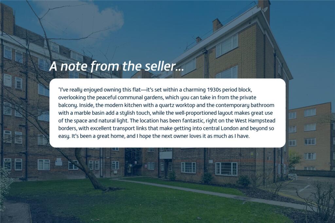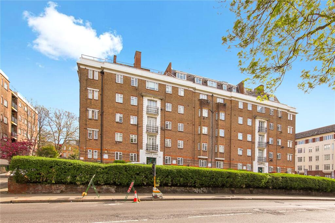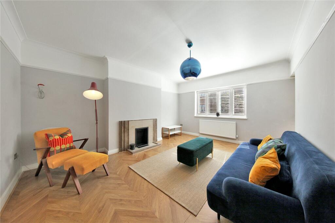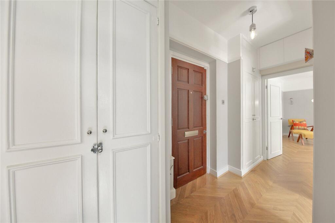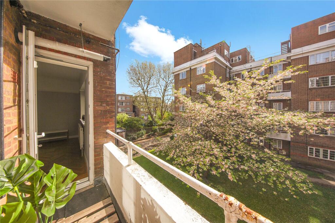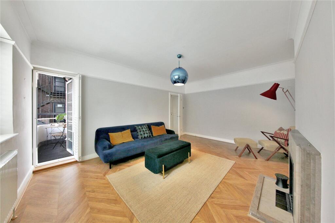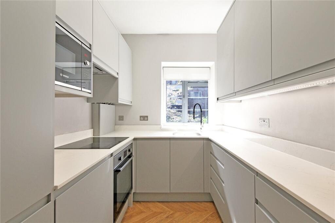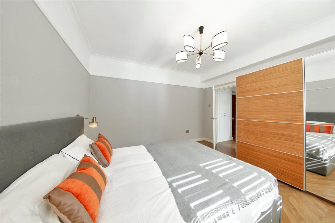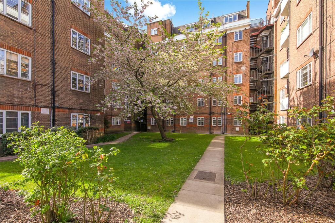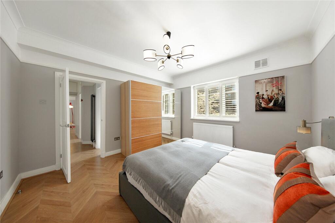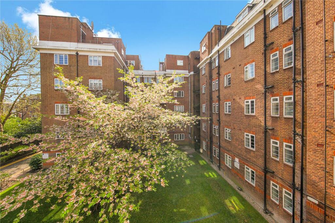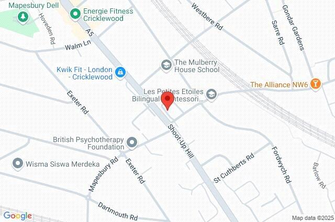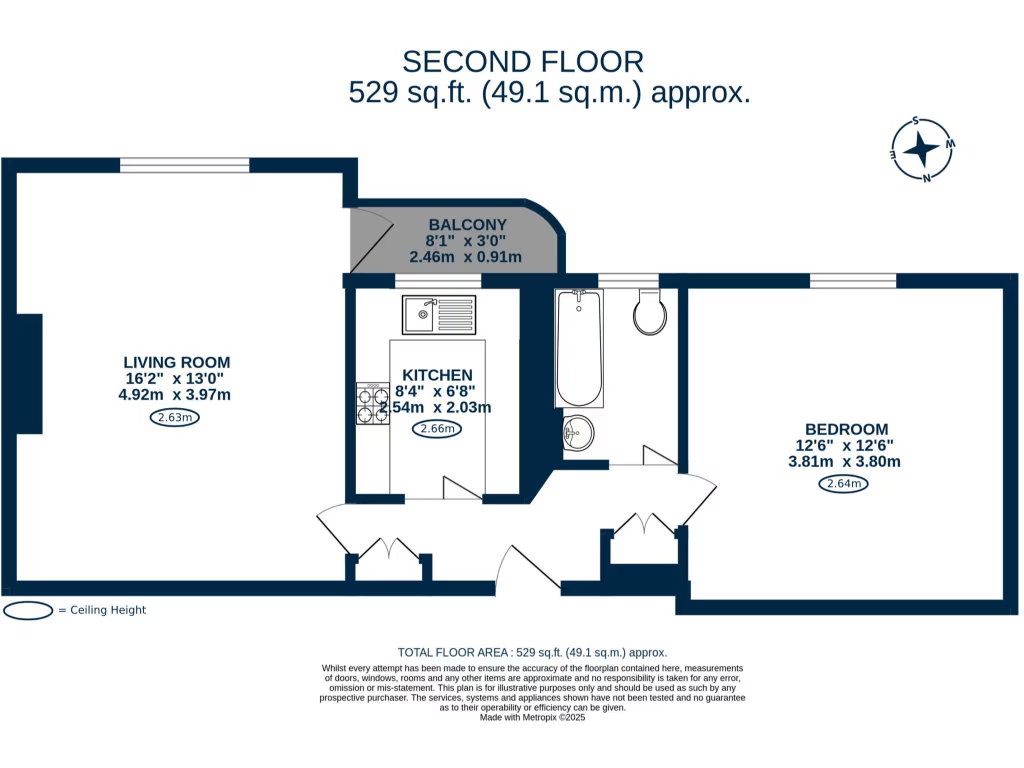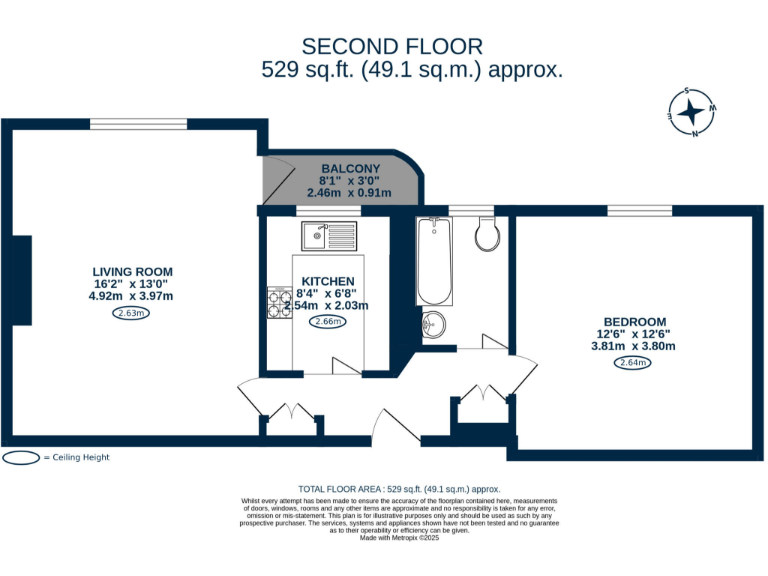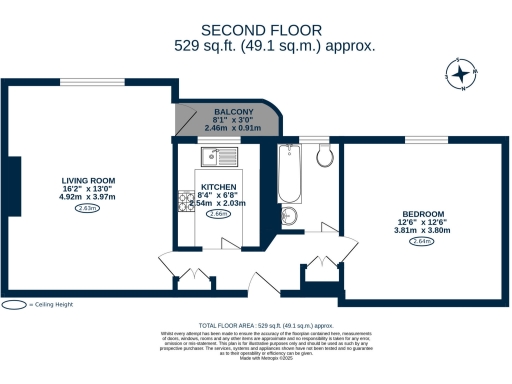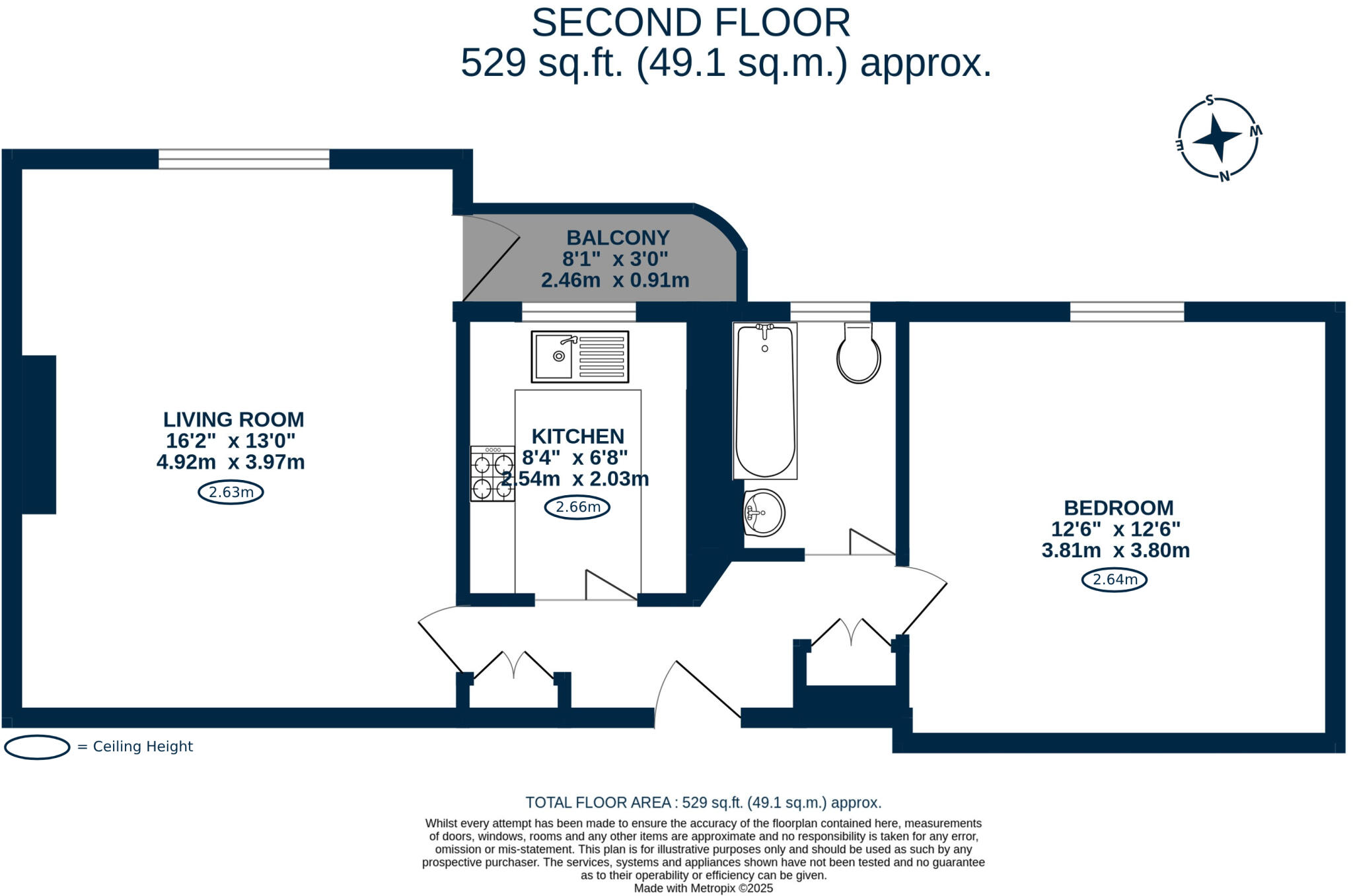Summary - WARWICK LODGE FLAT 11 SHOOT UP HILL LONDON NW2 3PE
1 bed 1 bath Flat
Ready-to-move-in apartment with balcony and strong transport links for city living.
- West-facing private balcony with good afternoon sun
- Spacious, bright living room with high ceilings and herringbone flooring
- Separate kitchen, modern bathroom and hallway storage cupboard
- 529 sq ft — typical one-bedroom footprint for NW2
- Lift access and communal gardens in purpose-built period block
- Lease approx. 179 years — long residential security
- Service charge £5,130 pa (above-average) — factor running costs
- Solid brick construction; likely no cavity insulation (older build)
Light-filled one-bedroom apartment on Shoot Up Hill, NW2, offering comfortable living and a private west-facing balcony. The living room has high ceilings and engineered herringbone wood flooring, while the separate kitchen and modern bathroom deliver a ready-to-move-in finish. At roughly 529 sq ft the layout suits a first-time buyer or buy-to-let investor seeking low-maintenance city living with outdoor space.
The building is a period, purpose-built block with communal gardens and lift access, set close to Kilburn and West Hampstead transport links (Jubilee, Overground, Thameslink) and a wide choice of cafés, shops and amenities. Heating is mains gas via a boiler and radiators; windows are double glazed. The lease has 179 years remaining, giving long-term security for mortgage lenders.
Buyers should note the relatively high service charge of £5,130 per year and the building’s age (constructed c.1930–49) with solid brick walls that may lack modern cavity insulation. The flat’s mid-terrace context and urban outlook mean views are of the communal courtyard and neighbouring period elevations rather than open scenery.
Overall this is a well-presented, mid-sized flat with contemporary finishes and practical advantages for city living. It will suit purchasers prioritising transport links, a private balcony and turn-key condition, while those sensitive to running costs should factor in the above-average service charge.
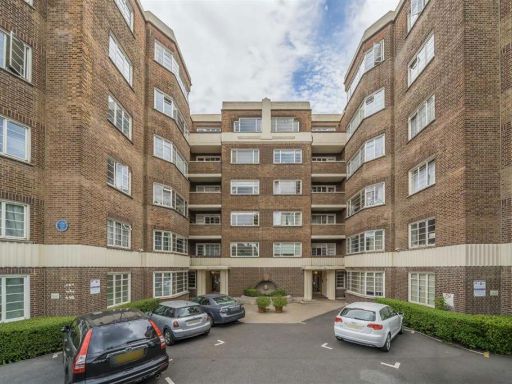 2 bedroom flat for sale in Shoot Up Hill, Cricklewood, NW2 — £425,000 • 2 bed • 1 bath • 672 ft²
2 bedroom flat for sale in Shoot Up Hill, Cricklewood, NW2 — £425,000 • 2 bed • 1 bath • 672 ft²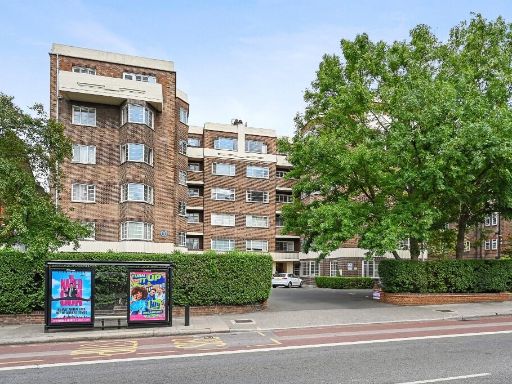 2 bedroom apartment for sale in Shoot Up Hill, London, NW2 — £625,000 • 2 bed • 1 bath • 958 ft²
2 bedroom apartment for sale in Shoot Up Hill, London, NW2 — £625,000 • 2 bed • 1 bath • 958 ft²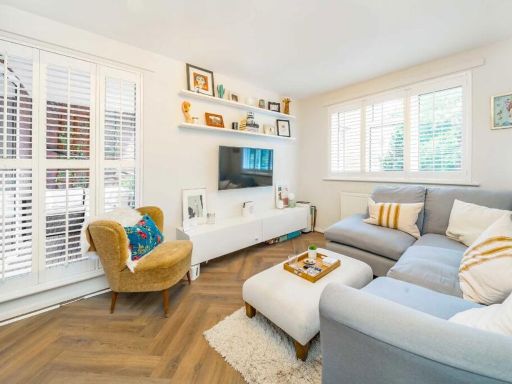 1 bedroom flat for sale in Willesden Lane, Brondesbury Park, NW6 — £390,000 • 1 bed • 1 bath • 538 ft²
1 bedroom flat for sale in Willesden Lane, Brondesbury Park, NW6 — £390,000 • 1 bed • 1 bath • 538 ft²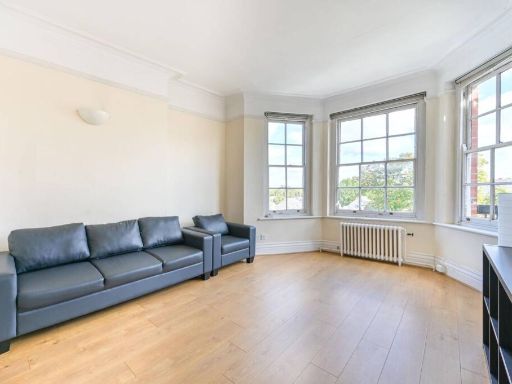 2 bedroom flat for sale in Shoot Up Hill, Kilburn, London, NW2 — £445,000 • 2 bed • 1 bath • 652 ft²
2 bedroom flat for sale in Shoot Up Hill, Kilburn, London, NW2 — £445,000 • 2 bed • 1 bath • 652 ft²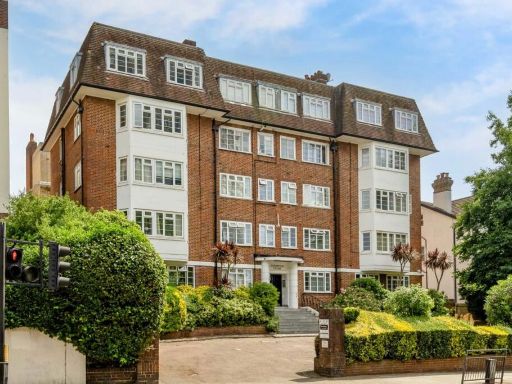 1 bedroom flat for sale in Shoot Up Hill, Cricklewood, NW2 — £300,000 • 1 bed • 1 bath • 500 ft²
1 bedroom flat for sale in Shoot Up Hill, Cricklewood, NW2 — £300,000 • 1 bed • 1 bath • 500 ft²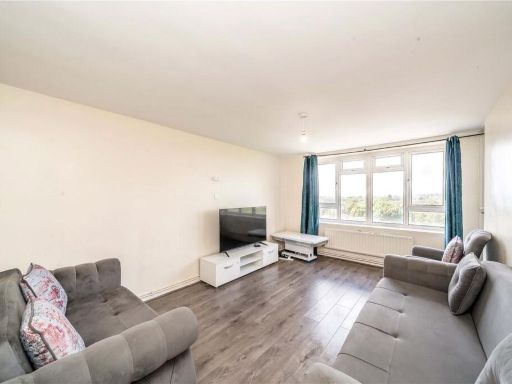 1 bedroom flat for sale in Mapesbury Road, Willesden Green, NW2 — £285,000 • 1 bed • 1 bath • 599 ft²
1 bedroom flat for sale in Mapesbury Road, Willesden Green, NW2 — £285,000 • 1 bed • 1 bath • 599 ft²