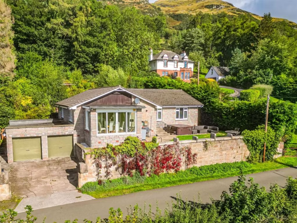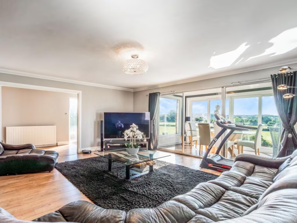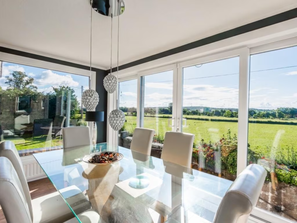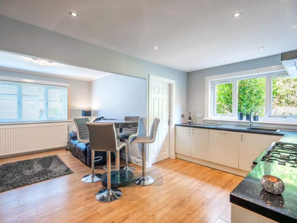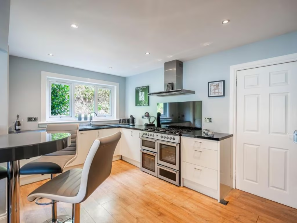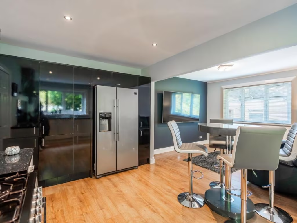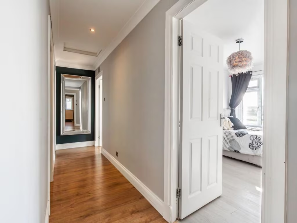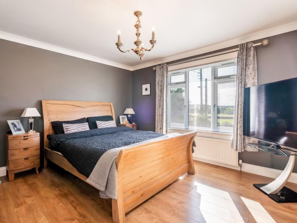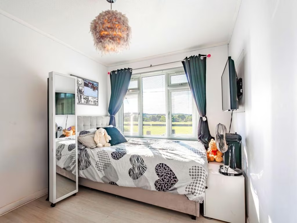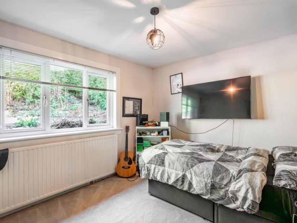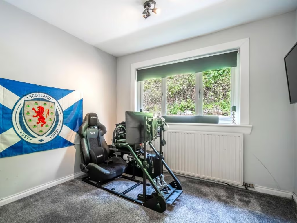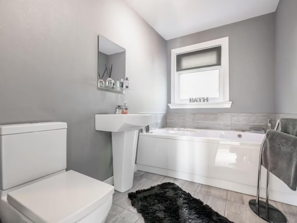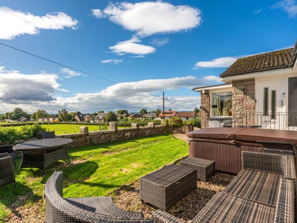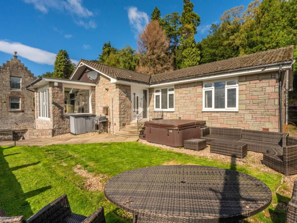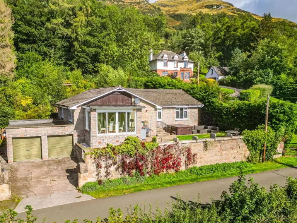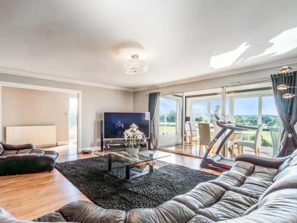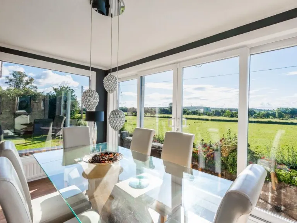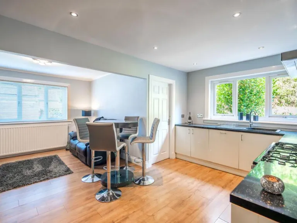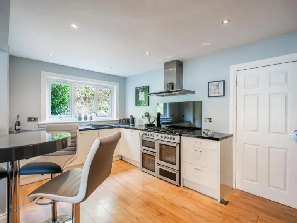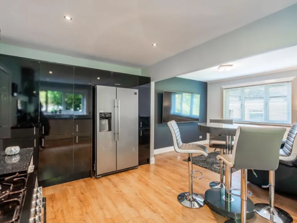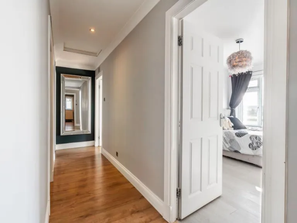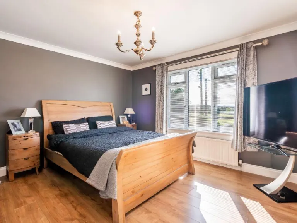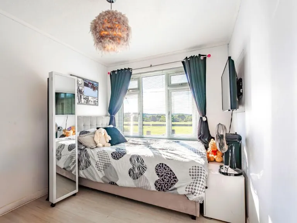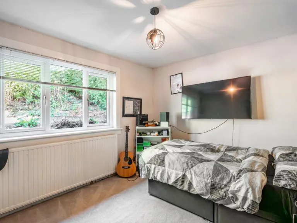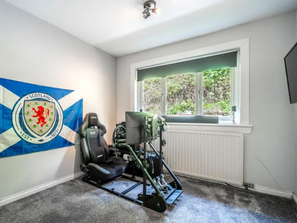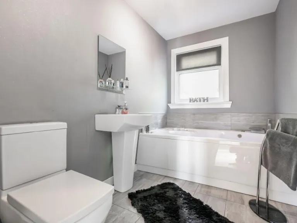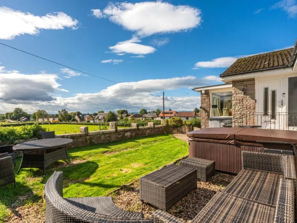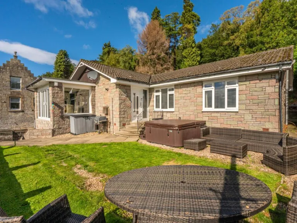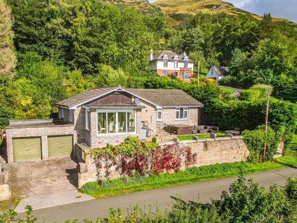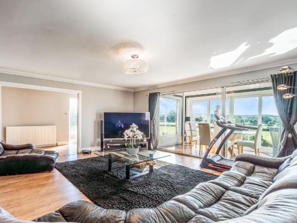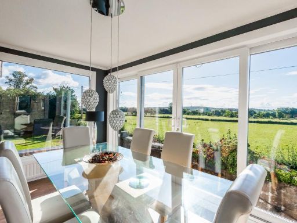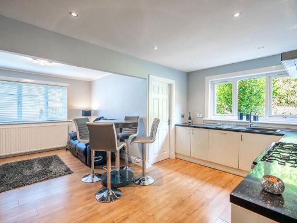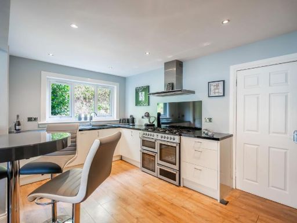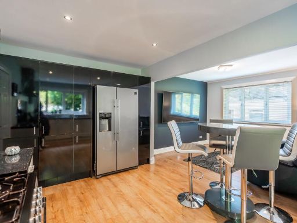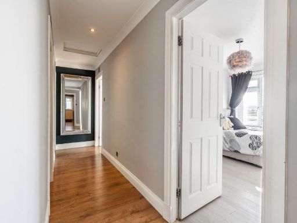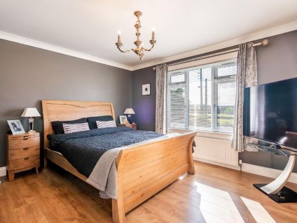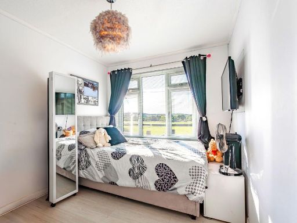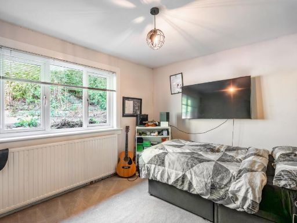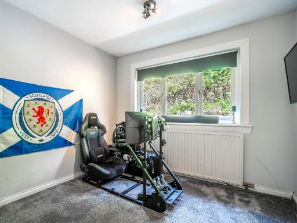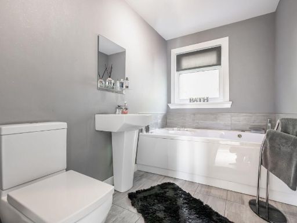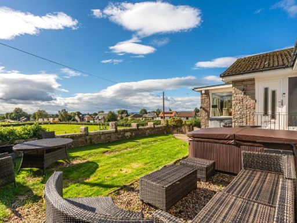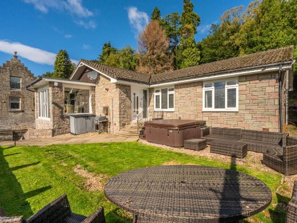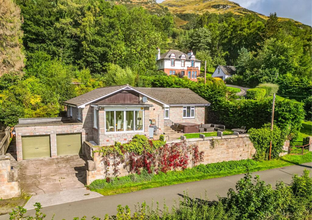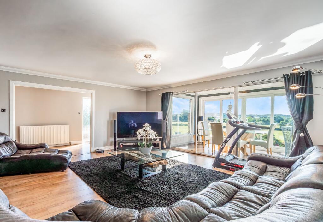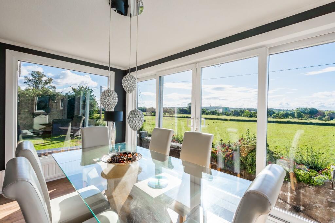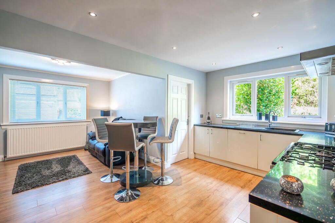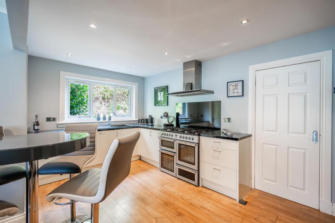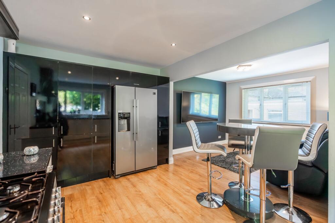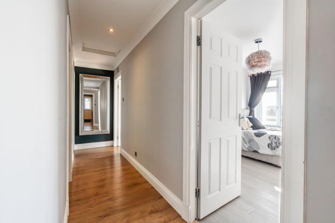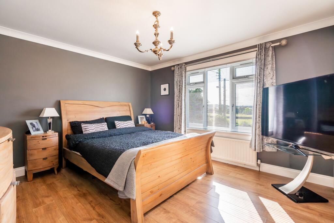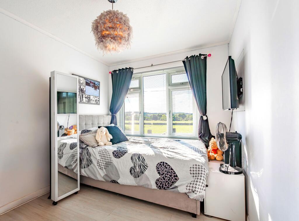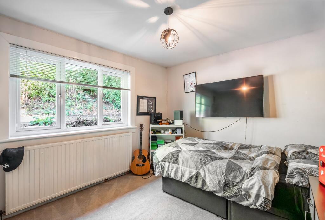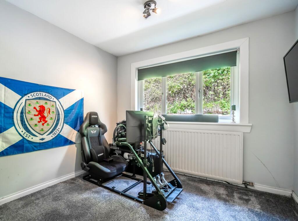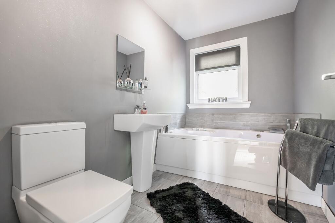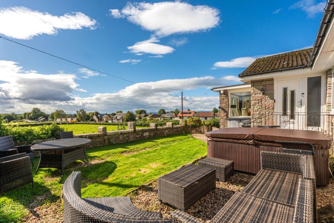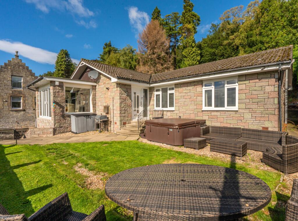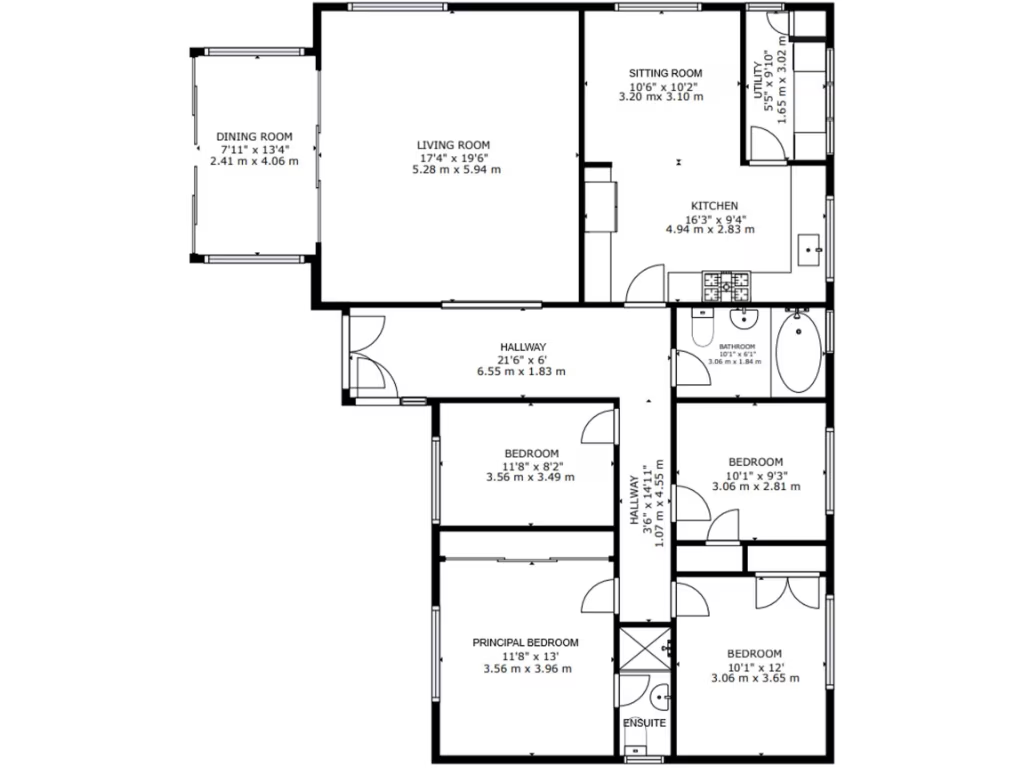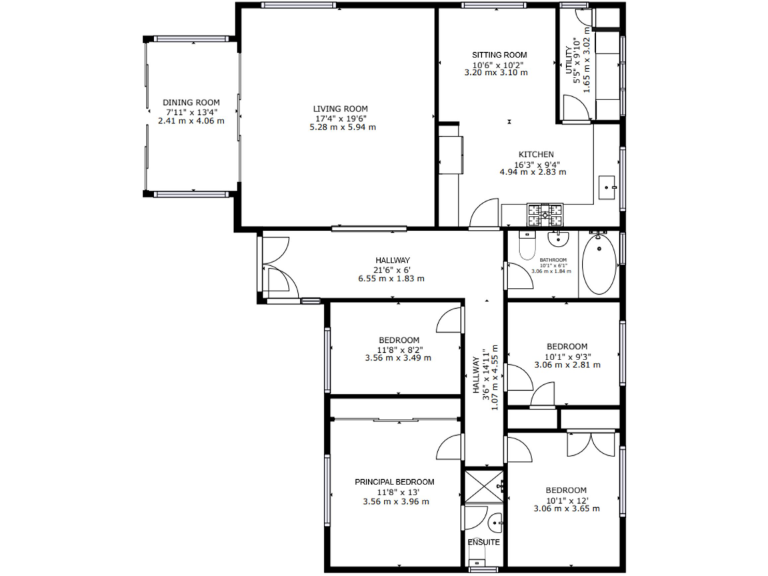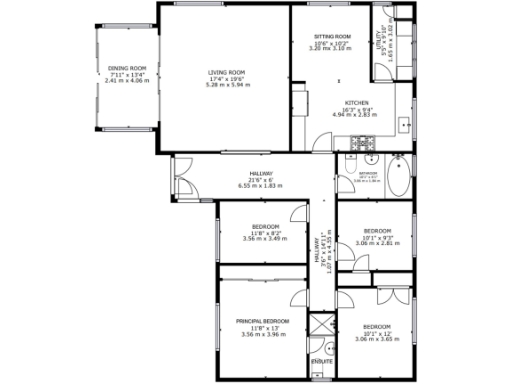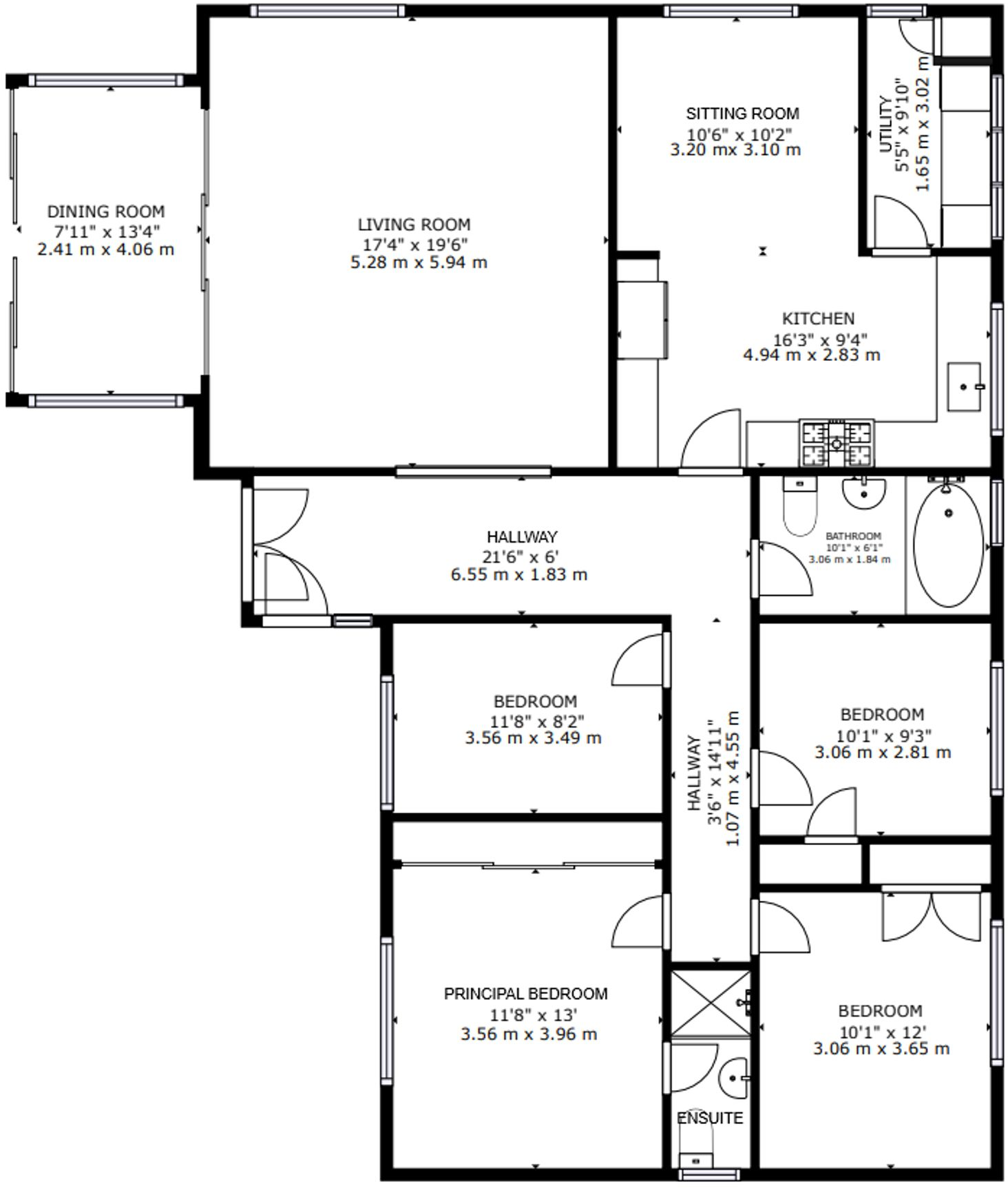Summary - Long Row, Menstrie, FK11 FK11 7EA
- Single-storey layout; four bedrooms including en-suite master
- Large enclosed gardens with elevated village and countryside views
- Private driveway plus attached double garage and workshop potential
- Bright living room with adjoining sunroom and open-plan kitchen
- Built c.1980; scope for modernisation and personalisation throughout
- EPC rated E; energy improvements likely required
- Excellent mobile signal and fast broadband; good for home working
- Local area shows pockets of deprivation; consider long-term resale
Set on an elevated plot in popular Menstrie, this spacious four-bedroom detached bungalow offers single-storey living with broad garden grounds and open countryside views. The bright living room and adjoining sunroom form a light-filled hub, while the open-plan kitchen/dining/sitting area gives flexible family space. A utility room, private driveway and large double garage add everyday practicality.
Accommodation includes a master bedroom with en-suite plus three further well-proportioned bedrooms served by a family bathroom. The home, built around 1980, presents good scope for personalisation and modest updating — buyers can modernise finishes and services to their taste while retaining the bungalow’s generous footprint and mature garden setting.
Outdoor space is a standout: enclosed front and rear gardens, mature hedging and original stone walls deliver privacy and safe space for children or pets, alongside pleasant village and countryside views. Practical positives include no flood risk, excellent mobile signal and fast broadband speeds, making the property suitable for commuters and home workers.
Notable considerations: the property currently has an EPC rating of E and will benefit from energy and cosmetic improvements. The wider area classification indicates localised deprivation, which may affect long-term resale dynamics. Overall this is a rare single-storey family home in a commuter-friendly village with strong potential for improvement and adaptation.
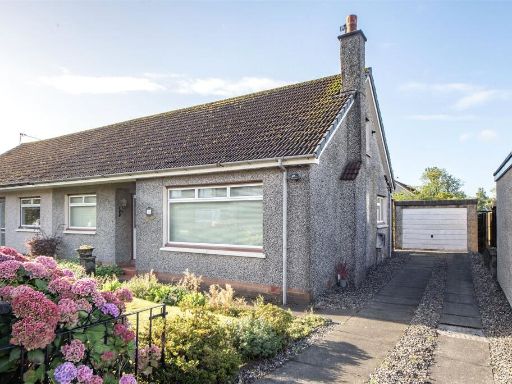 2 bedroom semi-detached bungalow for sale in 13 Middleton, Menstrie, FK11 — £180,000 • 2 bed • 1 bath • 861 ft²
2 bedroom semi-detached bungalow for sale in 13 Middleton, Menstrie, FK11 — £180,000 • 2 bed • 1 bath • 861 ft²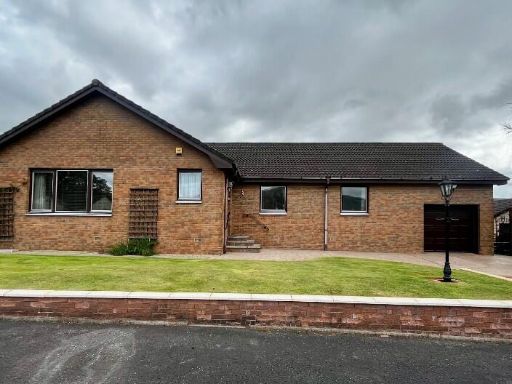 3 bedroom detached bungalow for sale in 12 Coalpots Way, FK10 3HP, FK10 — £324,995 • 3 bed • 2 bath • 1195 ft²
3 bedroom detached bungalow for sale in 12 Coalpots Way, FK10 3HP, FK10 — £324,995 • 3 bed • 2 bath • 1195 ft²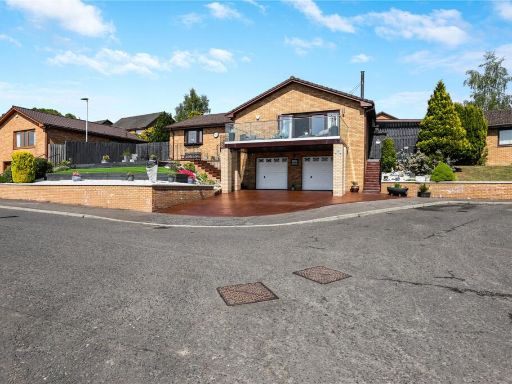 4 bedroom bungalow for sale in Blairdenon Drive, Sauchie, Alloa, Clackmannanshire, FK10 — £340,000 • 4 bed • 2 bath • 1227 ft²
4 bedroom bungalow for sale in Blairdenon Drive, Sauchie, Alloa, Clackmannanshire, FK10 — £340,000 • 4 bed • 2 bath • 1227 ft²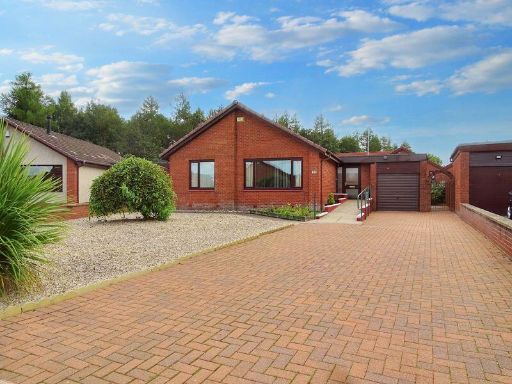 3 bedroom detached bungalow for sale in 32 Duke Street, Clackmannan FK10 4EF, FK10 — £273,000 • 3 bed • 1 bath • 1169 ft²
3 bedroom detached bungalow for sale in 32 Duke Street, Clackmannan FK10 4EF, FK10 — £273,000 • 3 bed • 1 bath • 1169 ft²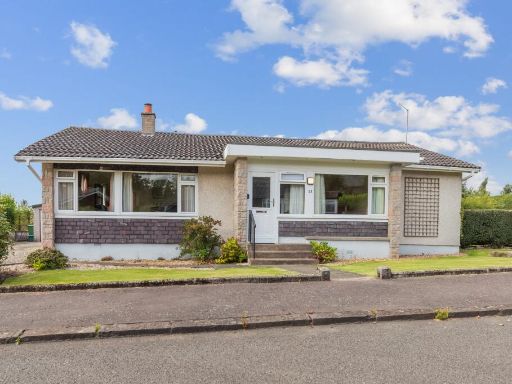 3 bedroom detached bungalow for sale in Chisholm Avenue, Dunblane, FK15 — £320,000 • 3 bed • 2 bath • 1528 ft²
3 bedroom detached bungalow for sale in Chisholm Avenue, Dunblane, FK15 — £320,000 • 3 bed • 2 bath • 1528 ft²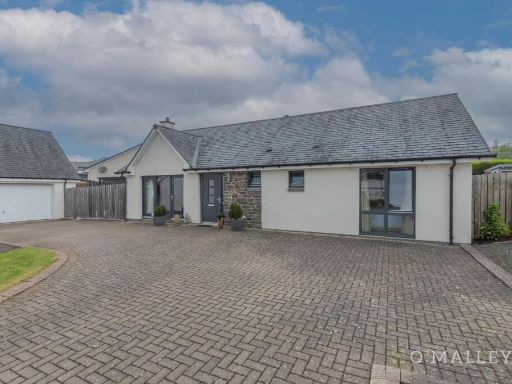 4 bedroom bungalow for sale in Gannel Hill View, Fishcross, Alloa, FK10 — £359,995 • 4 bed • 3 bath • 1012 ft²
4 bedroom bungalow for sale in Gannel Hill View, Fishcross, Alloa, FK10 — £359,995 • 4 bed • 3 bath • 1012 ft²