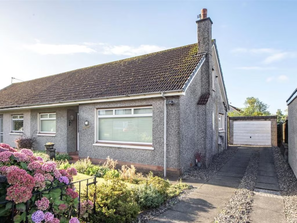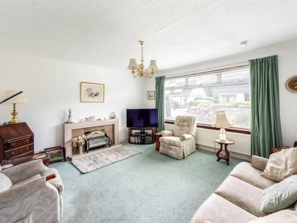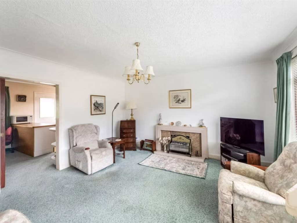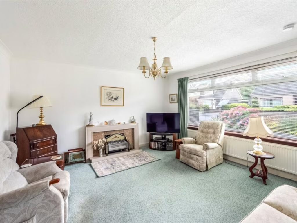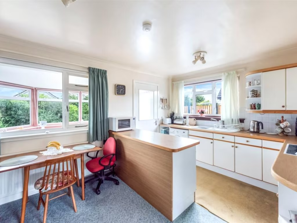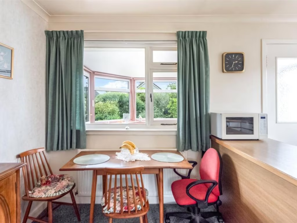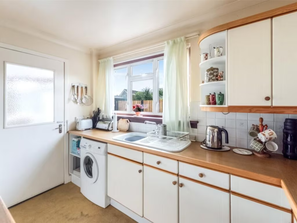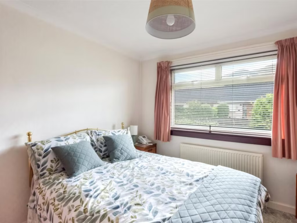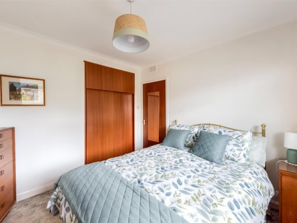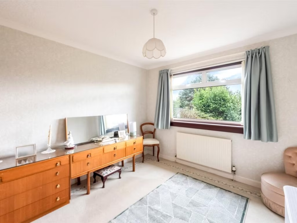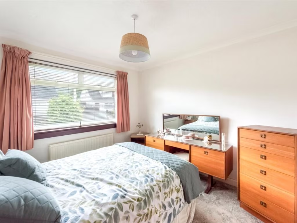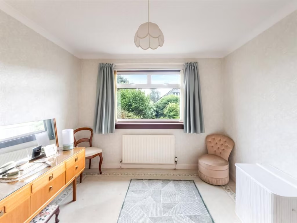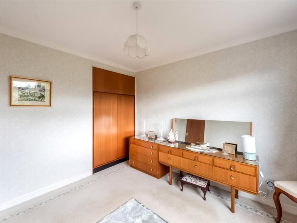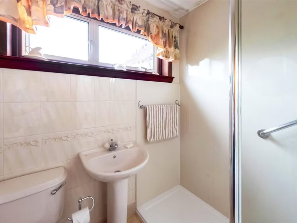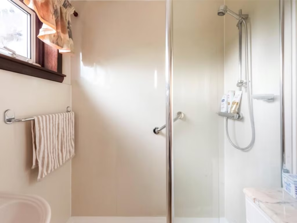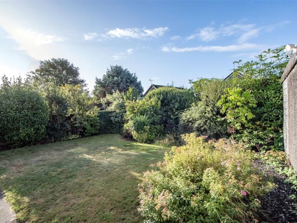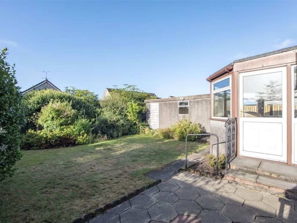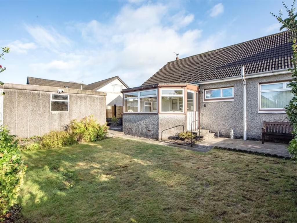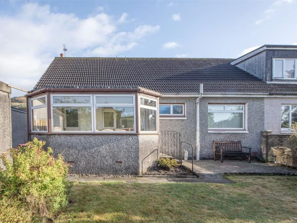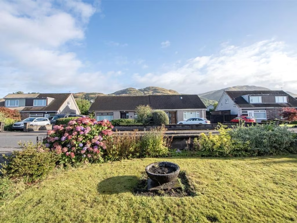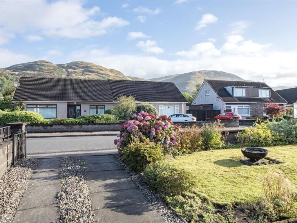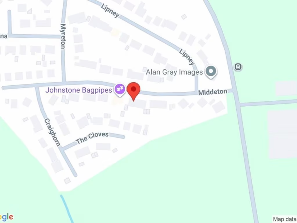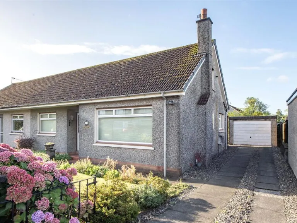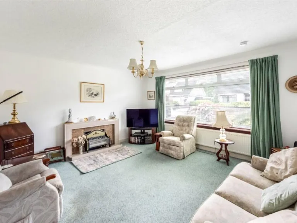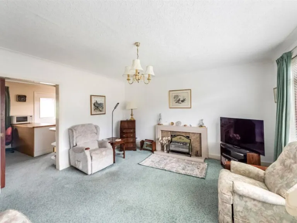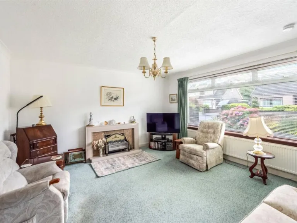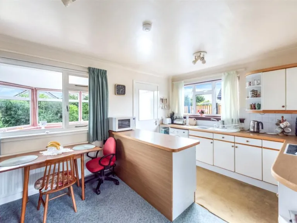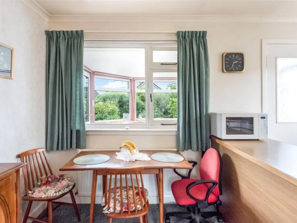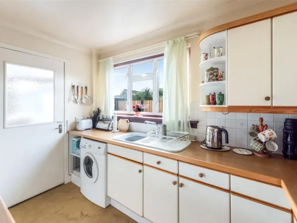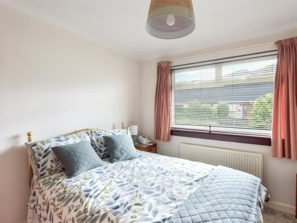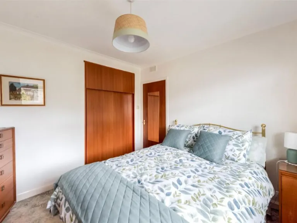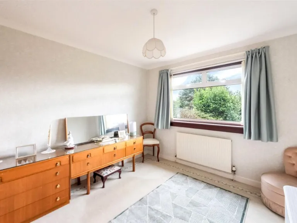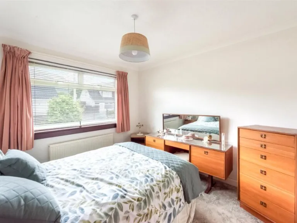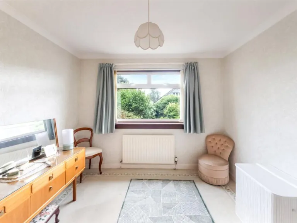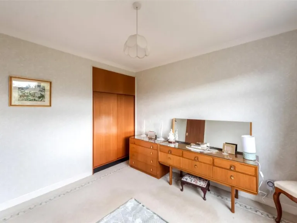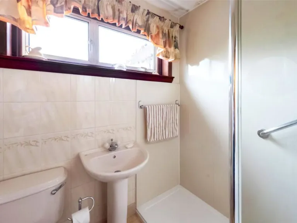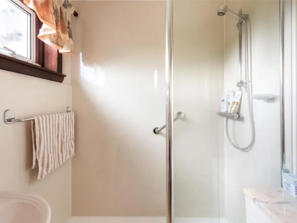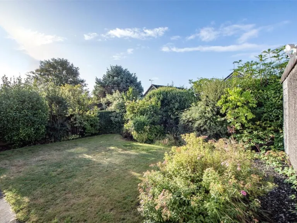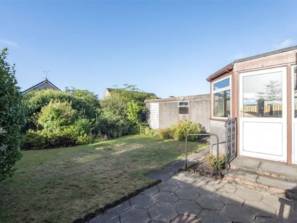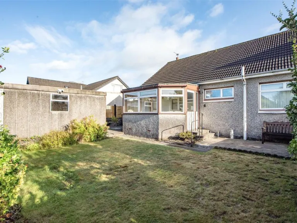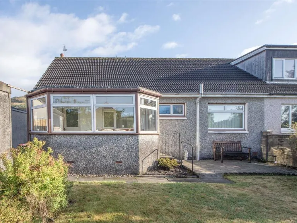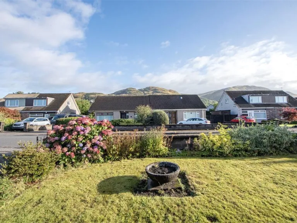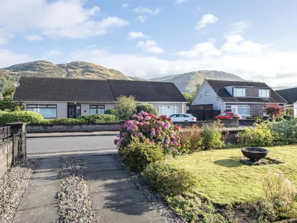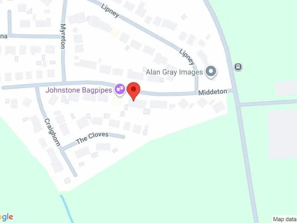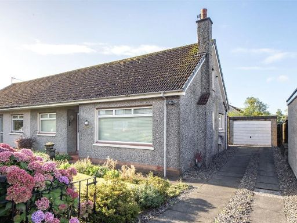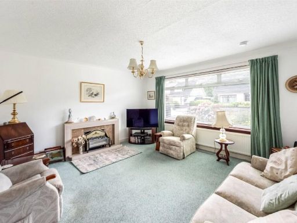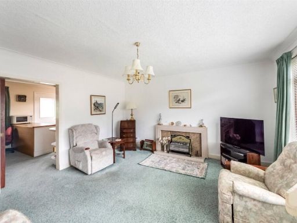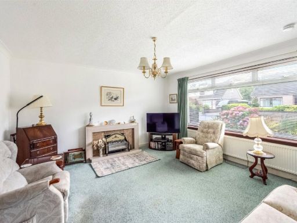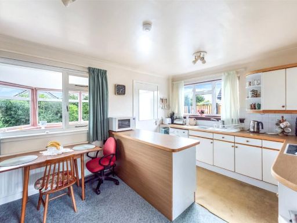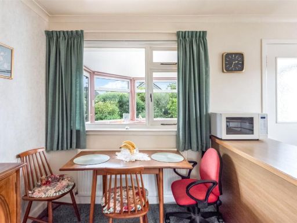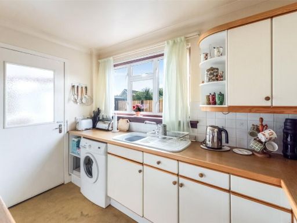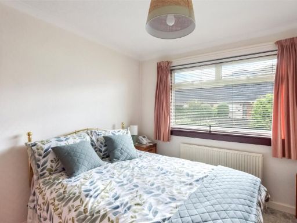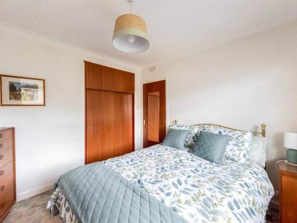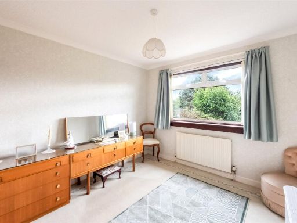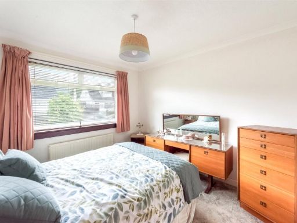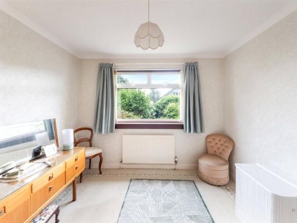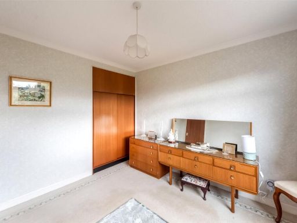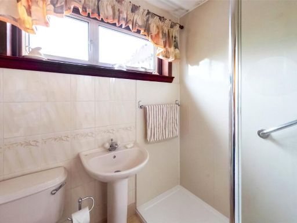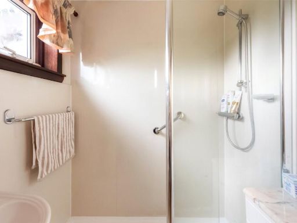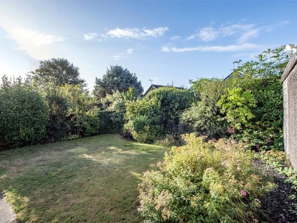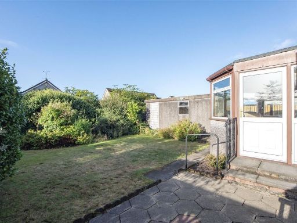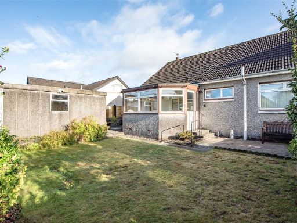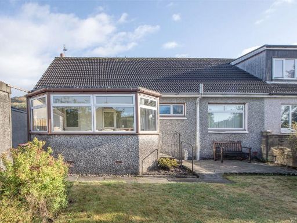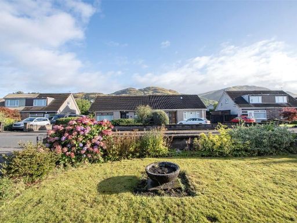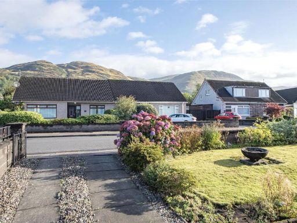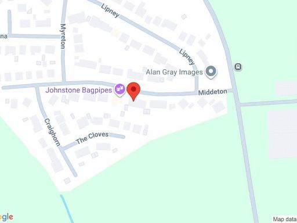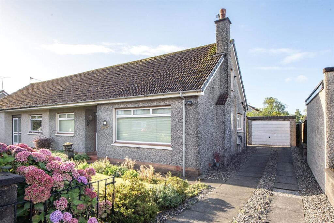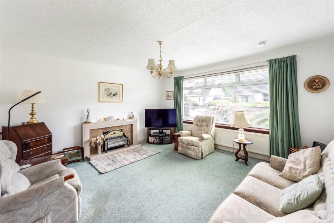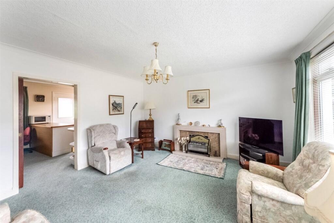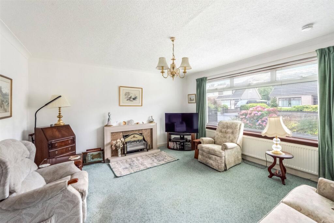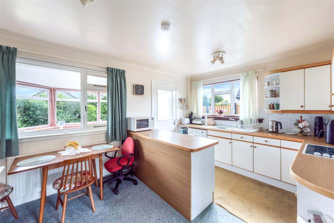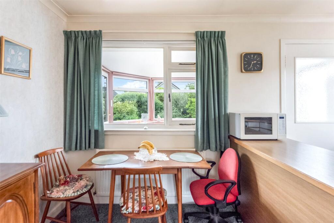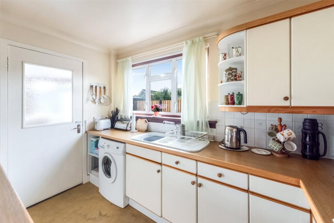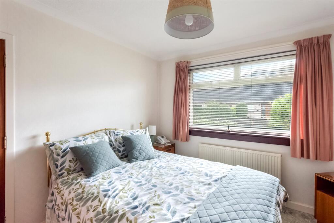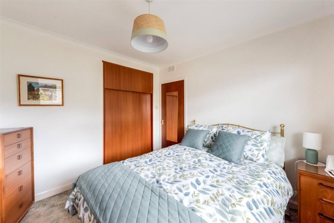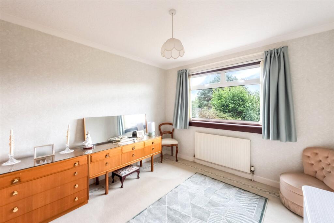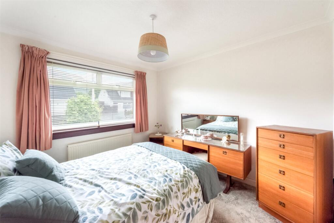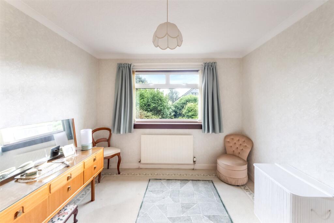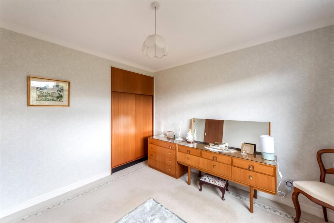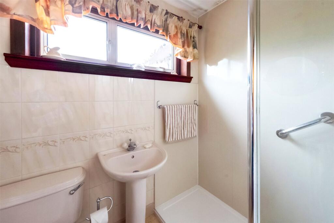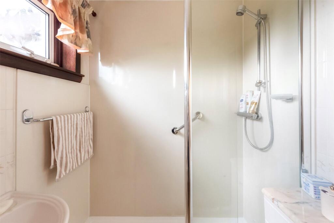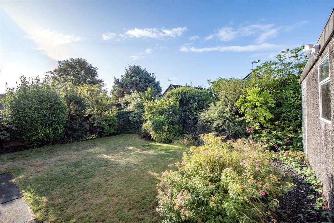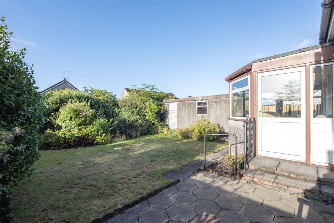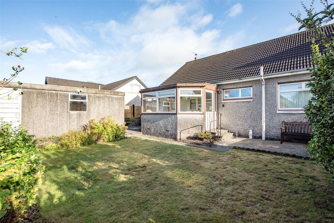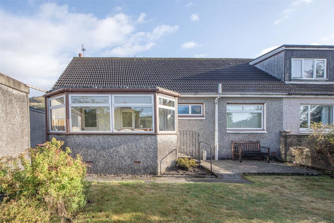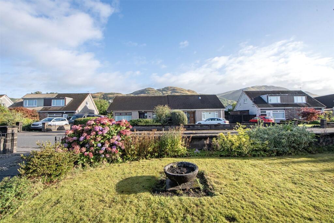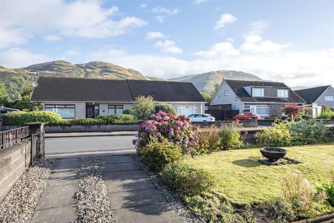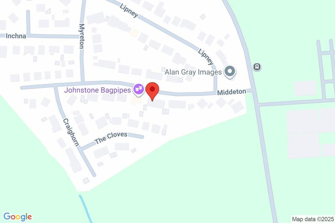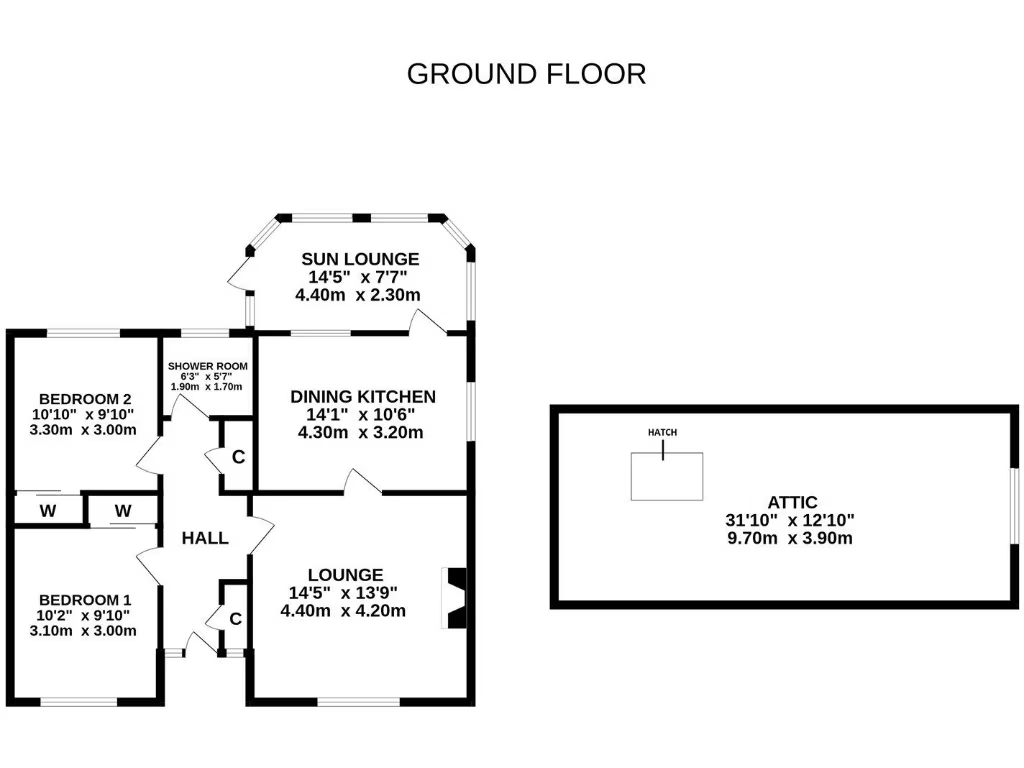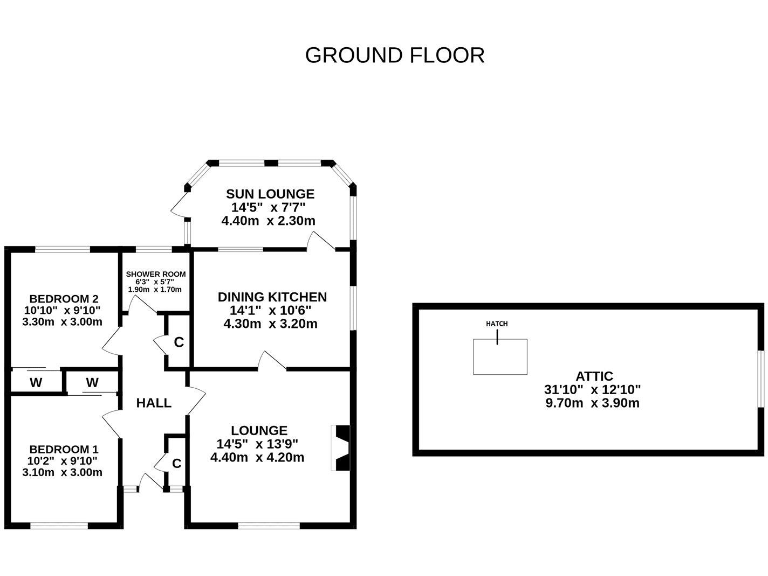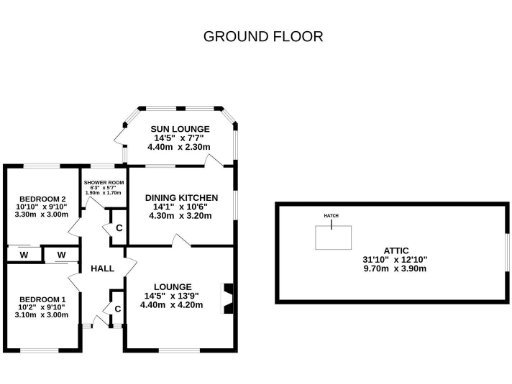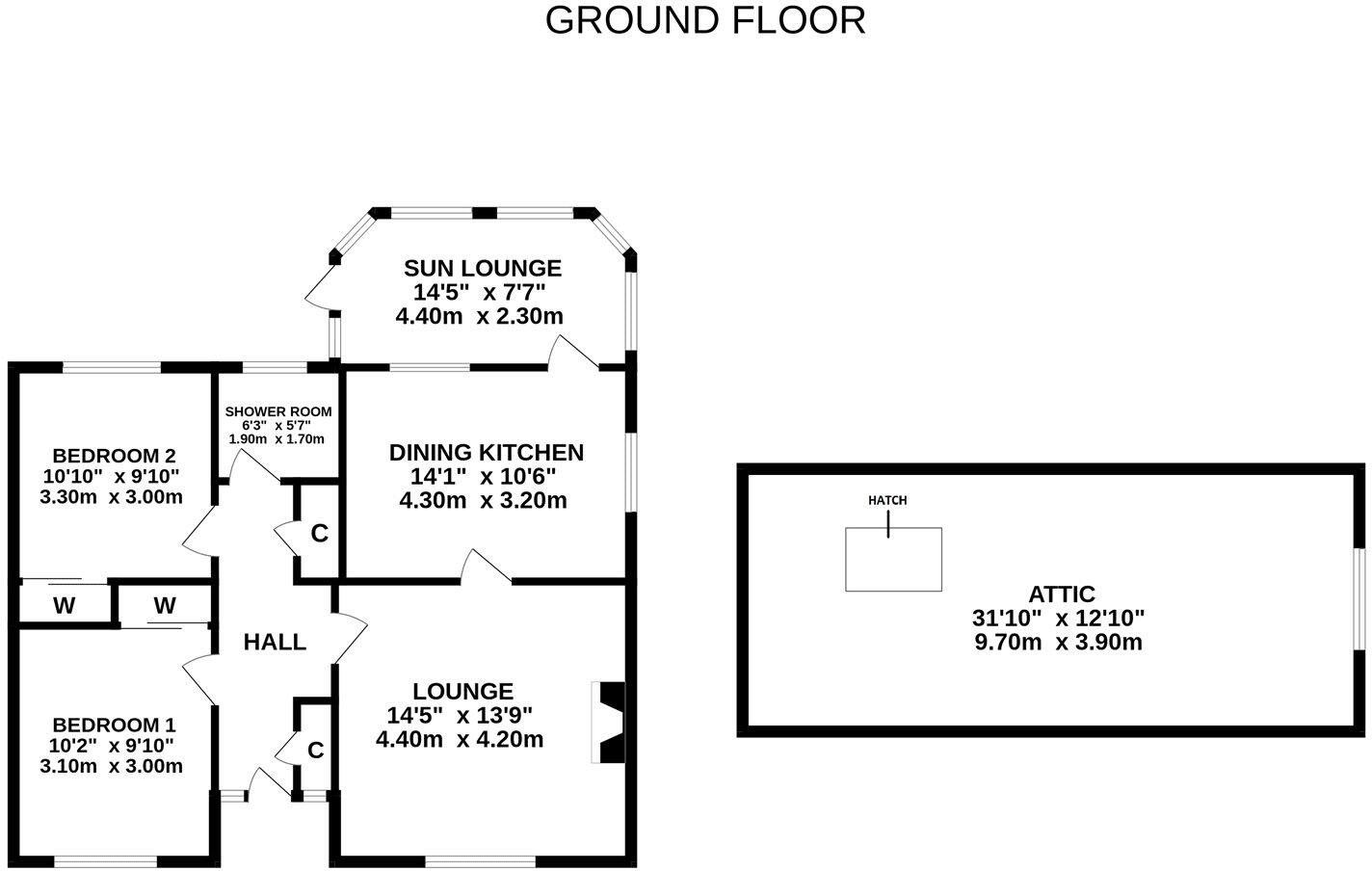Summary - 13, MIDDLETON, MENSTRIE FK11 7HA
2 bed 1 bath Semi-Detached Bungalow
- True bungalow with all-on-one-level living
- Two double bedrooms with fitted wardrobes
- Large partially floored attic; conversion requires permissions
- Private, level rear garden well screened for privacy
- Lengthy driveway and detached single garage
- Gas central heating and double glazing installed
- Dated mid-20th-century decor; updating likely needed
- Council tax above average; tenure currently unknown
A true bungalow in a popular Menstrie development, this Isla-style semi delivers comfortable, all-on-one-level living ideal for downsizers. The front lounge enjoys views toward the Ochil Hills and opens to a generous dining kitchen and sun lounge that overlooks private, level gardens. Practical features include gas central heating, double glazing and a lengthy driveway leading to a detached garage.
Accommodation includes two double bedrooms with fitted wardrobes and a well-sized shower room, together with generous storage in the hall. There is a large, partially floored attic with a window that offers scope for further development subject to planning and building regulations — a clear opportunity for added value but requiring permissions and investment.
The bungalow sits in a convenient village location with local shops, a primary school and good transport links to Stirling and nearby motorways. Broadband speeds are fast and mobile signal is excellent, making the house suitable for modern connectivity needs.
Notable practical points: the property sits in an area with higher-than-average deprivation indicators and council tax is above average. Some internal areas show dated mid-20th-century décor and will benefit from updating. Tenure is listed as unknown, and any buyer should confirm this and the precise permissions required for attic conversion before committing.
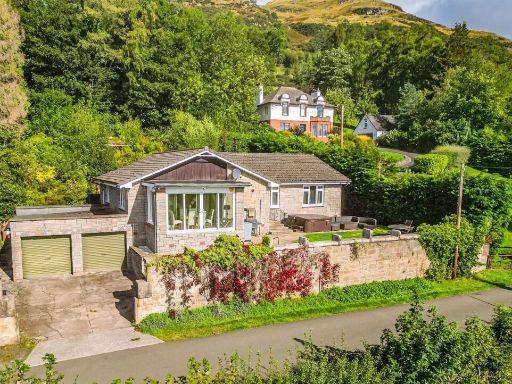 4 bedroom detached bungalow for sale in Long Row, Menstrie, FK11 — £359,000 • 4 bed • 2 bath • 1539 ft²
4 bedroom detached bungalow for sale in Long Row, Menstrie, FK11 — £359,000 • 4 bed • 2 bath • 1539 ft²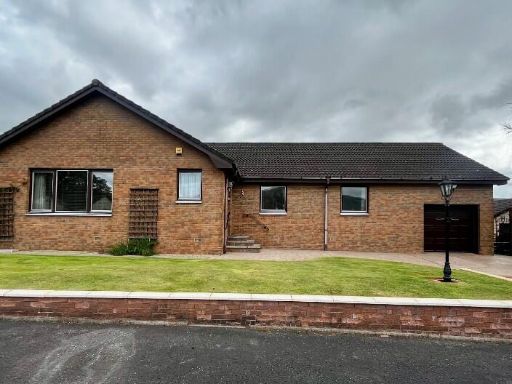 3 bedroom detached bungalow for sale in 12 Coalpots Way, FK10 3HP, FK10 — £324,995 • 3 bed • 2 bath • 1195 ft²
3 bedroom detached bungalow for sale in 12 Coalpots Way, FK10 3HP, FK10 — £324,995 • 3 bed • 2 bath • 1195 ft²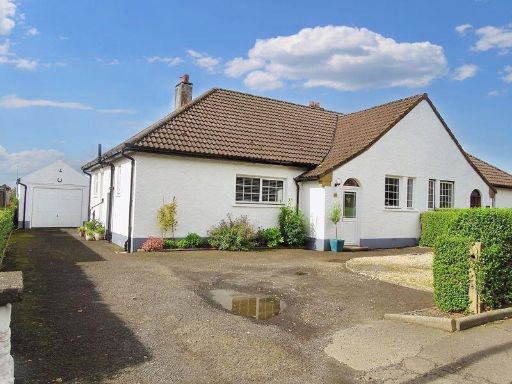 3 bedroom semi-detached bungalow for sale in 69 Menstrie Road, Tullibody FK10 2RF, FK10 — £229,950 • 3 bed • 1 bath • 861 ft²
3 bedroom semi-detached bungalow for sale in 69 Menstrie Road, Tullibody FK10 2RF, FK10 — £229,950 • 3 bed • 1 bath • 861 ft²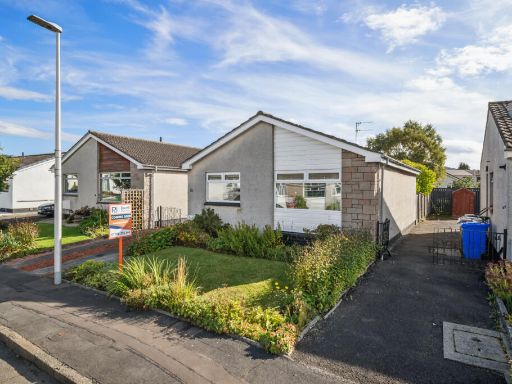 3 bedroom bungalow for sale in 29 Chisholm Avenue, Stirling, FK9 — £220,000 • 3 bed • 1 bath • 629 ft²
3 bedroom bungalow for sale in 29 Chisholm Avenue, Stirling, FK9 — £220,000 • 3 bed • 1 bath • 629 ft²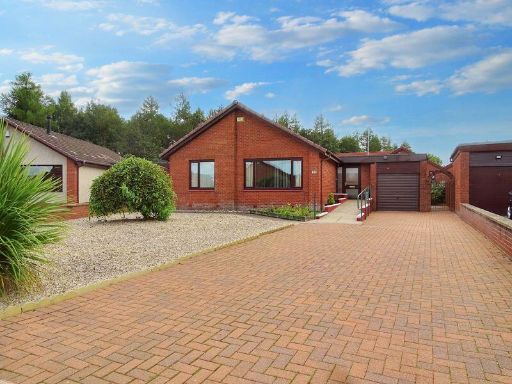 3 bedroom detached bungalow for sale in 32 Duke Street, Clackmannan FK10 4EF, FK10 — £273,000 • 3 bed • 1 bath • 1169 ft²
3 bedroom detached bungalow for sale in 32 Duke Street, Clackmannan FK10 4EF, FK10 — £273,000 • 3 bed • 1 bath • 1169 ft² 3 bedroom bungalow for sale in 129 Kenningknowes Road, Stirling, FK7 — £315,000 • 3 bed • 1 bath • 850 ft²
3 bedroom bungalow for sale in 129 Kenningknowes Road, Stirling, FK7 — £315,000 • 3 bed • 1 bath • 850 ft²