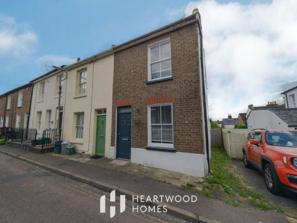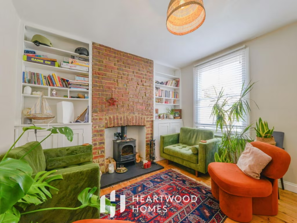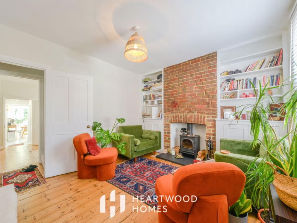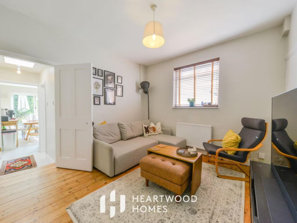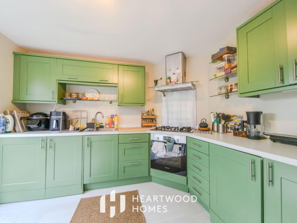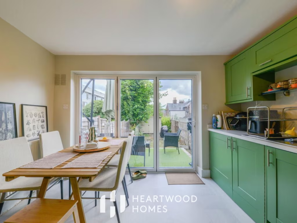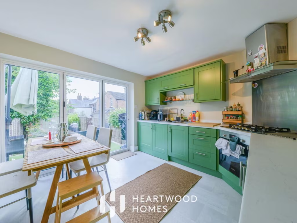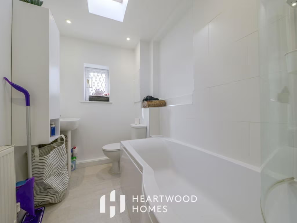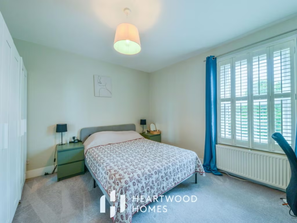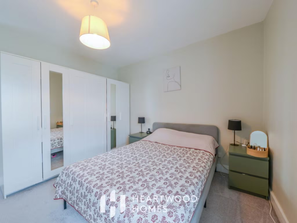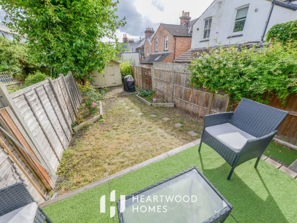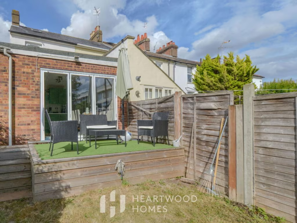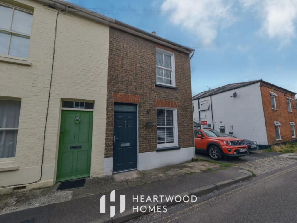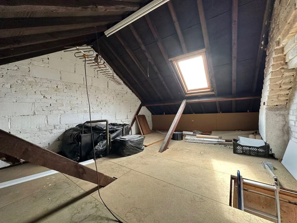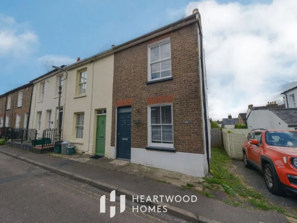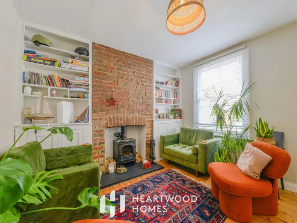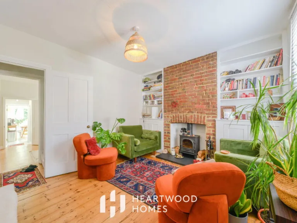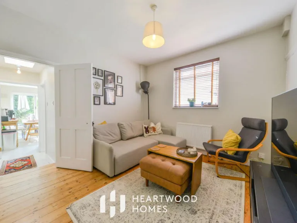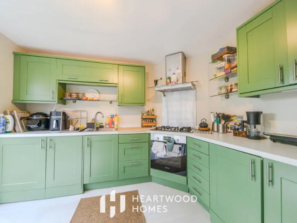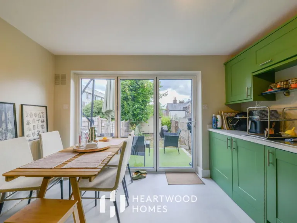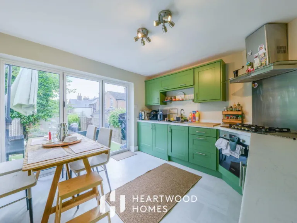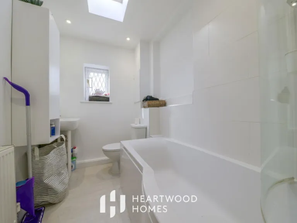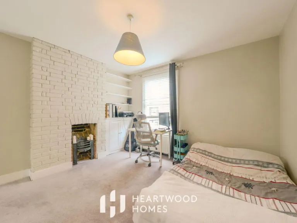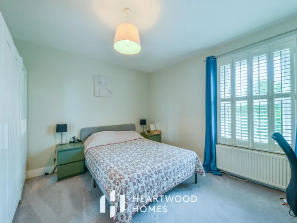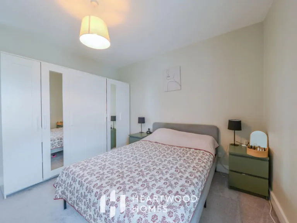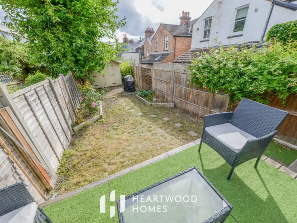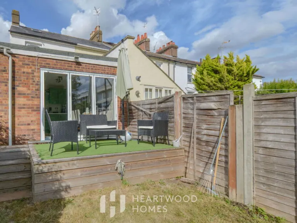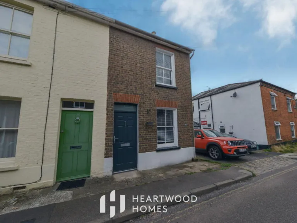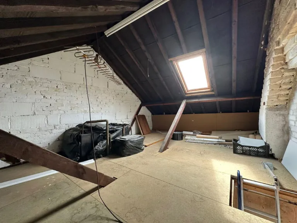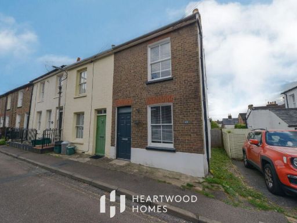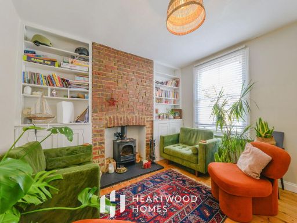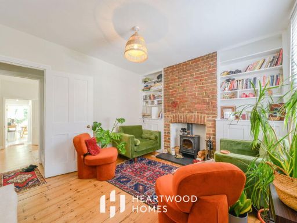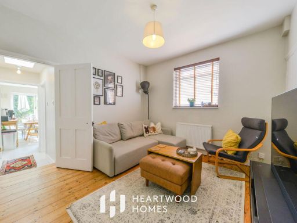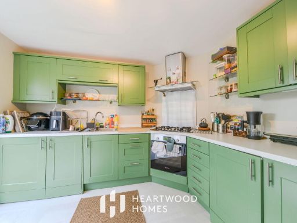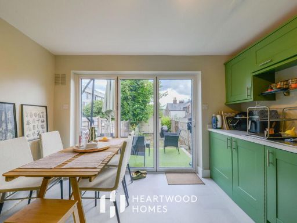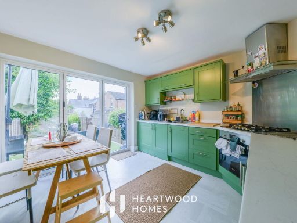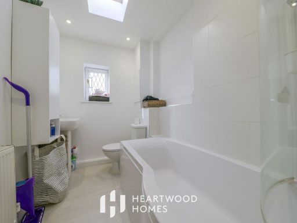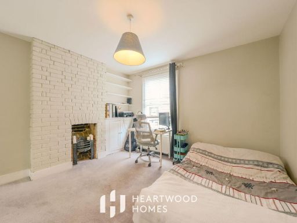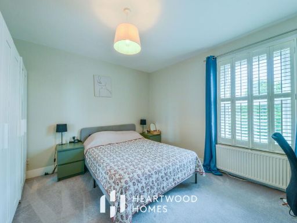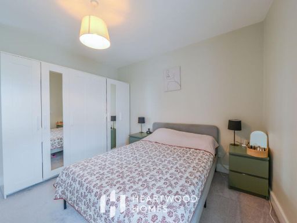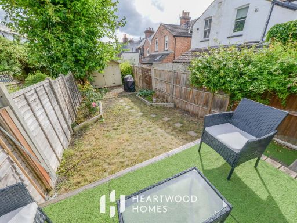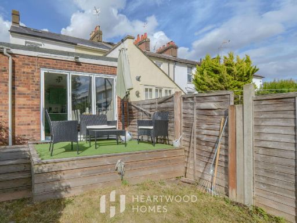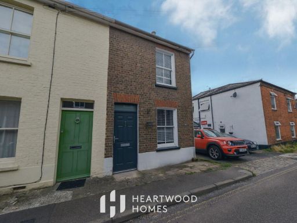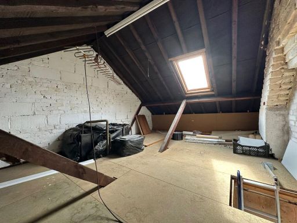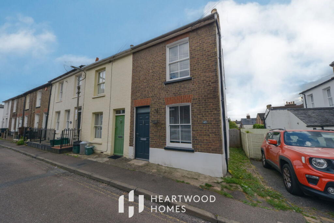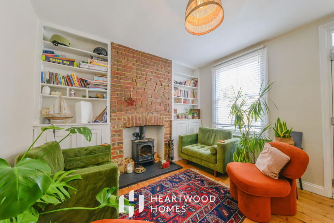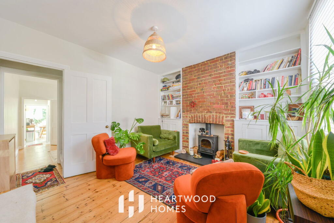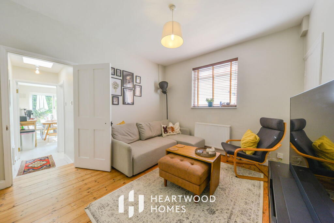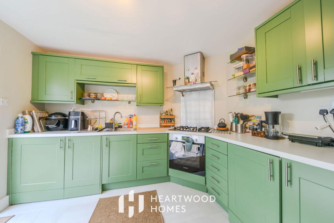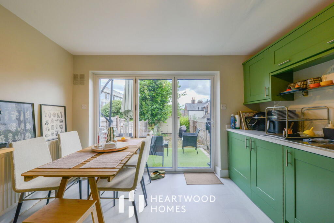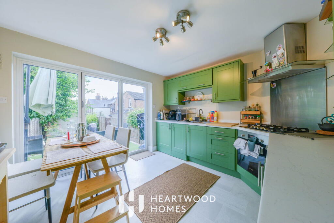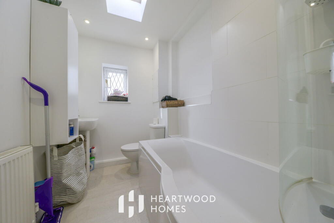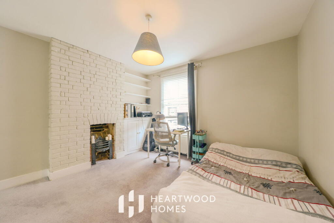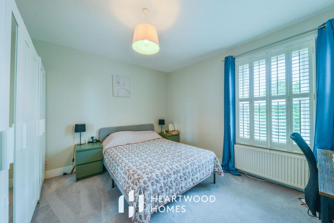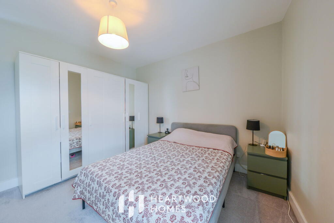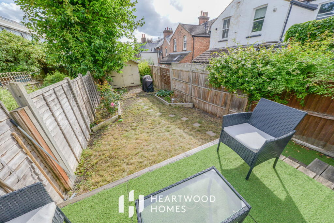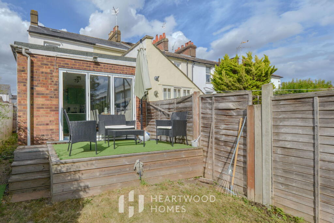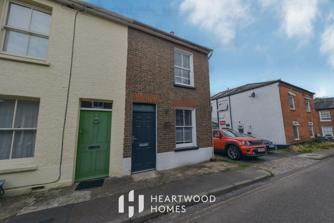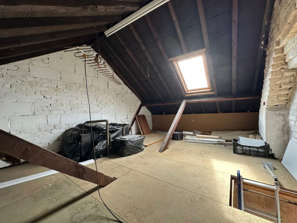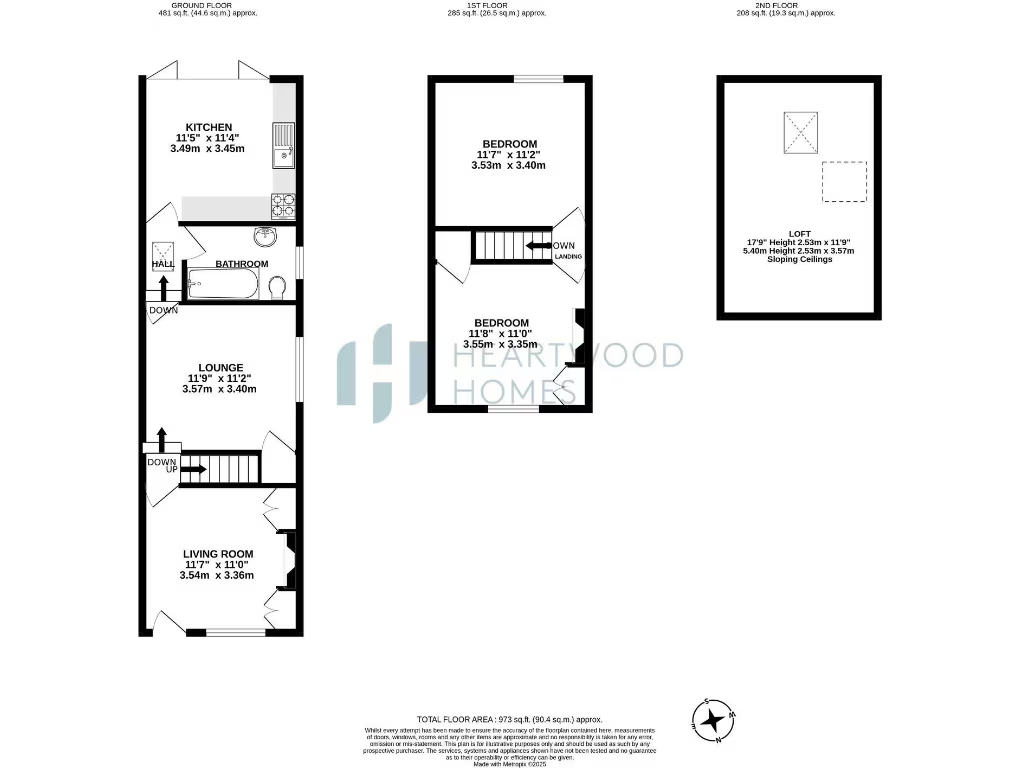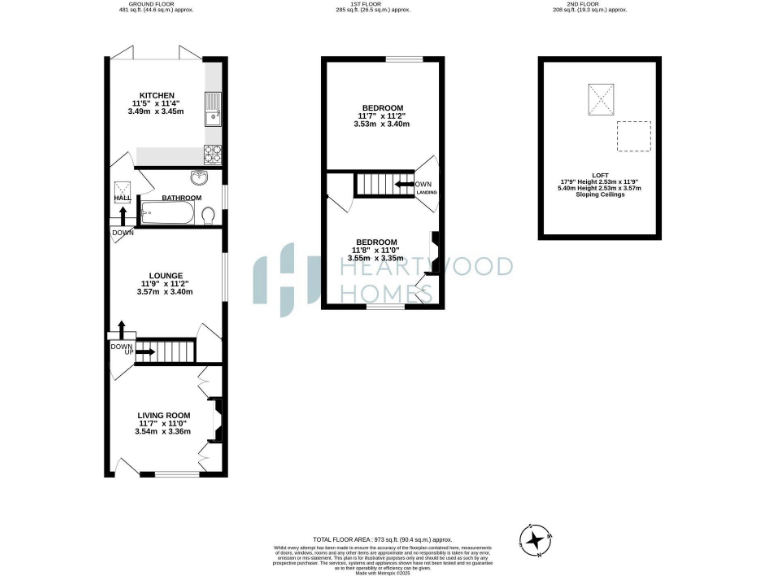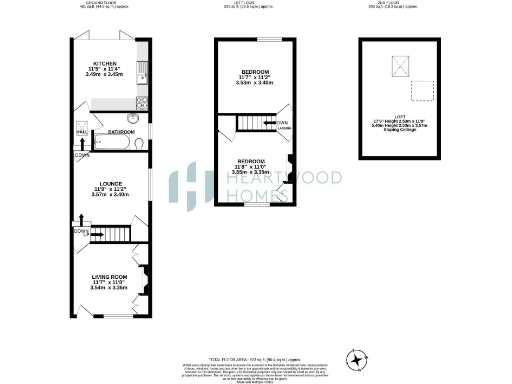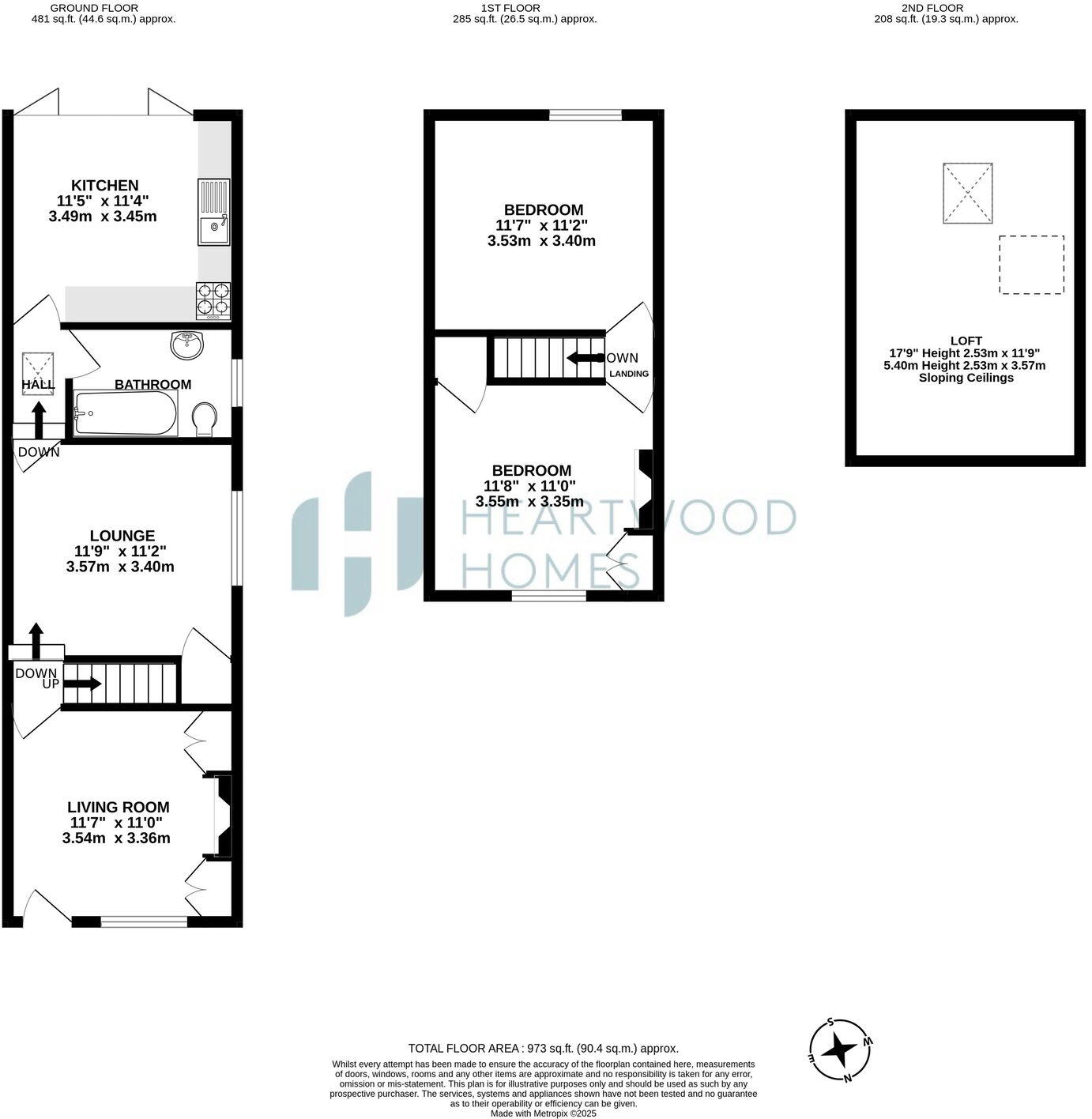Summary - 43 BEDFORD ROAD ST. ALBANS AL1 3BH
2 bed 1 bath End of Terrace
Central location with modern kitchen and a private garden ideal for families.
- Victorian end-terrace in St Albans Conservation Area
- Short walk to shops, restaurants and mainline station
- Modern kitchen/breakfast with bi-fold doors to decking
- Two double bedrooms plus part-converted loft access
- Generous rear garden with lawn, mature planting and shed
- Freehold and offered with no onward chain
- EPC Grade D; likely limited wall insulation (solid brick)
- On-street parking; local crime levels above average
A charming two-bedroom Victorian end-terrace in St Albans’ Conservation Area, minutes on foot from the city centre and mainline station with direct links to London St Pancras. The house blends period character — exposed brick fireplace and solid-brick construction — with a modern kitchen/breakfast room that opens via bi-fold doors onto a raised deck and lawn.
The ground floor offers flexible living: a cosy sitting room with feature fireplace, a generous lounge and a contemporary kitchen/breakfast space ideal for family meals and entertaining. Upstairs are two well-proportioned double bedrooms and access to a part-converted loft with a Velux-style window, adding useful storage or occasional extra space.
Practical points are straightforward: the property is freehold and offered with no onward chain, has double glazing (install date unknown), mains gas heating via boiler and radiators, and on-street residents’ permit parking with nearby pay car parks. The plot is modest but the rear garden feels larger than many terraces, with a lawn, mature planting and a large shed for storage.
Known drawbacks are factual and important to consider: the EPC rating is D, the property’s solid-brick walls likely have little or no built-in insulation, and parking is on-street rather than private. Local crime levels are above average for the area. These factors are offset by the central location, good broadband and excellent mobile signal — useful for commuters and families alike.
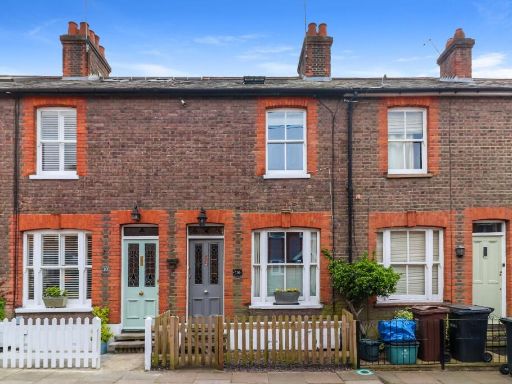 3 bedroom terraced house for sale in Church Street, St. Albans, Hertfordshire, AL3 — £725,000 • 3 bed • 1 bath • 1063 ft²
3 bedroom terraced house for sale in Church Street, St. Albans, Hertfordshire, AL3 — £725,000 • 3 bed • 1 bath • 1063 ft²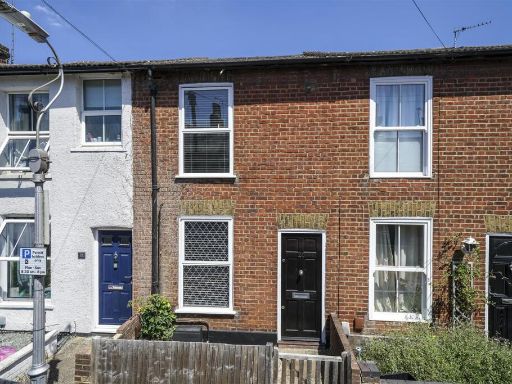 2 bedroom terraced house for sale in Alexandra Road, St. Albans, AL1 — £467,500 • 2 bed • 1 bath • 550 ft²
2 bedroom terraced house for sale in Alexandra Road, St. Albans, AL1 — £467,500 • 2 bed • 1 bath • 550 ft²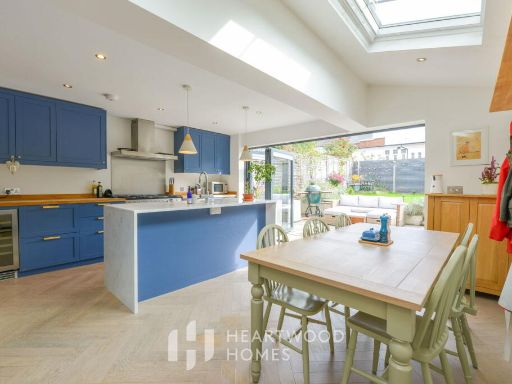 3 bedroom semi-detached house for sale in Alma Road, St Albans, AL1 3BL, AL1 — £1,250,000 • 3 bed • 2 bath • 1575 ft²
3 bedroom semi-detached house for sale in Alma Road, St Albans, AL1 3BL, AL1 — £1,250,000 • 3 bed • 2 bath • 1575 ft²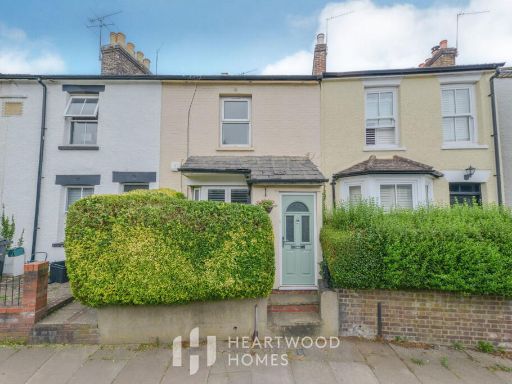 2 bedroom terraced house for sale in Camp Road, St. Albans, AL1 5DX, AL1 — £575,000 • 2 bed • 1 bath • 767 ft²
2 bedroom terraced house for sale in Camp Road, St. Albans, AL1 5DX, AL1 — £575,000 • 2 bed • 1 bath • 767 ft²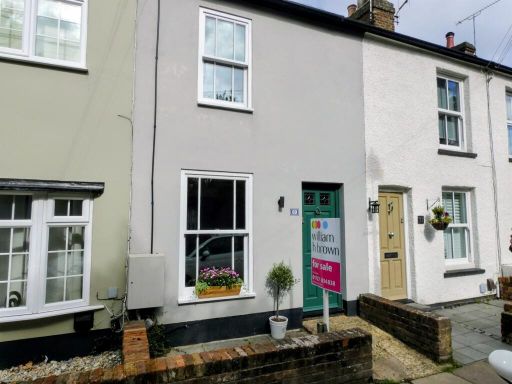 2 bedroom terraced house for sale in Church Street, St. Albans, AL3 — £525,000 • 2 bed • 1 bath • 658 ft²
2 bedroom terraced house for sale in Church Street, St. Albans, AL3 — £525,000 • 2 bed • 1 bath • 658 ft²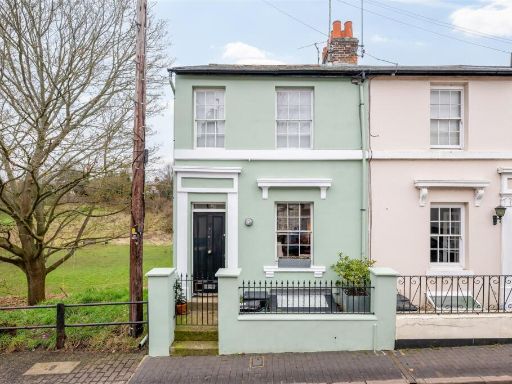 2 bedroom semi-detached house for sale in New England Street, St. Albans, AL3 — £850,000 • 2 bed • 1 bath • 1174 ft²
2 bedroom semi-detached house for sale in New England Street, St. Albans, AL3 — £850,000 • 2 bed • 1 bath • 1174 ft²