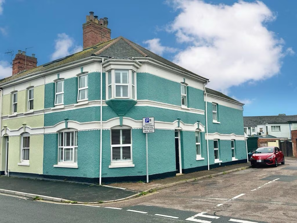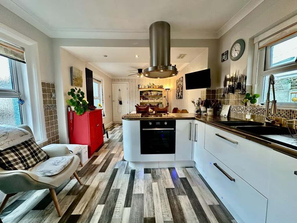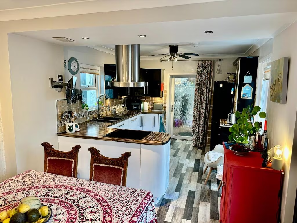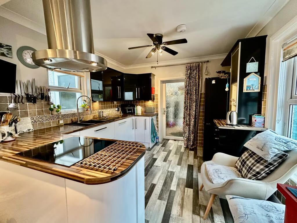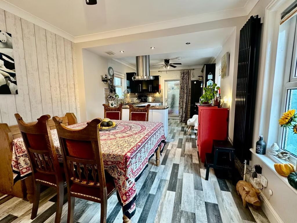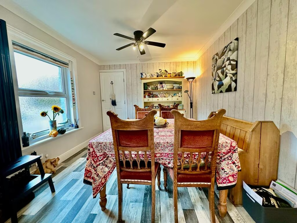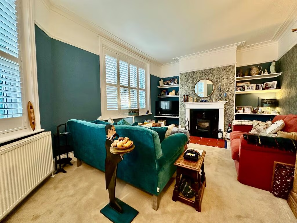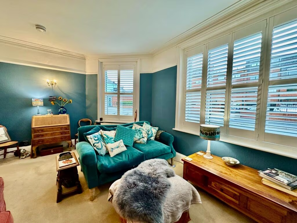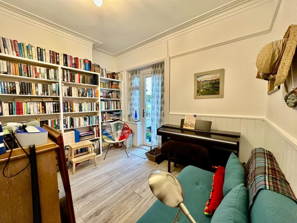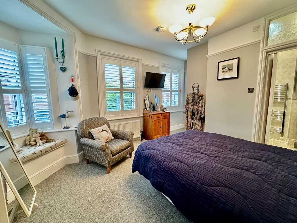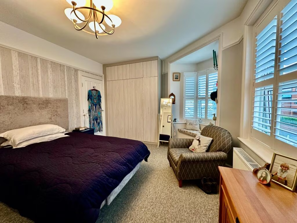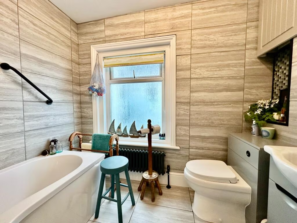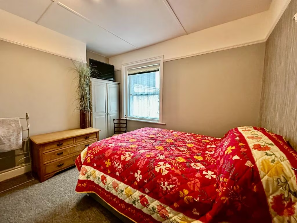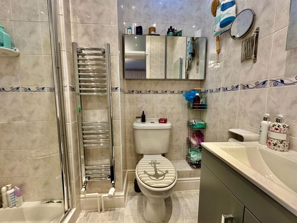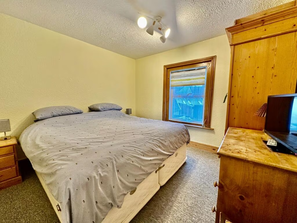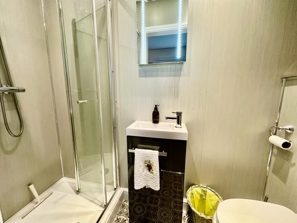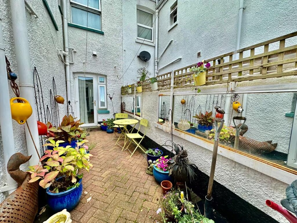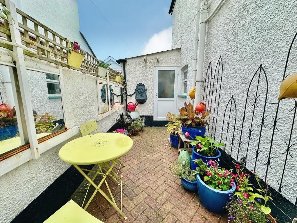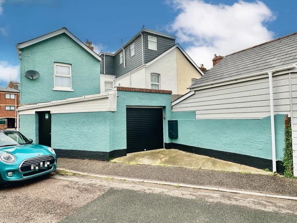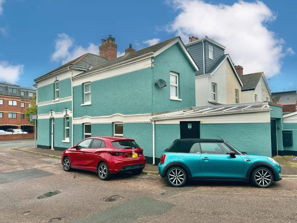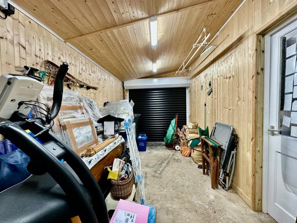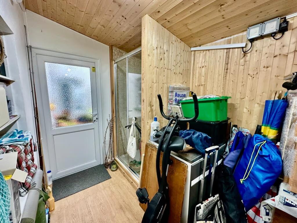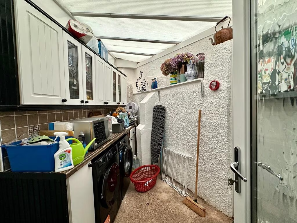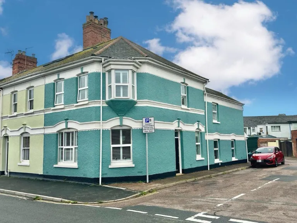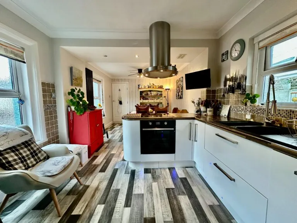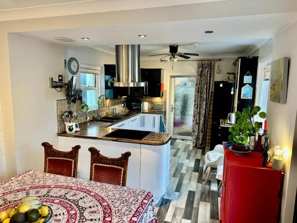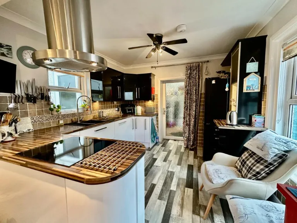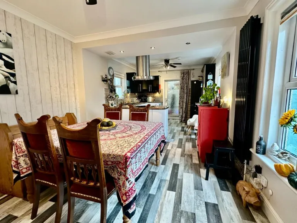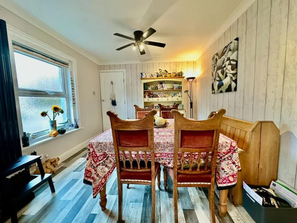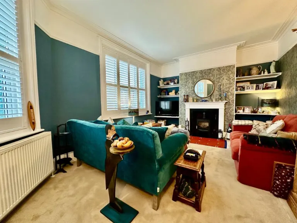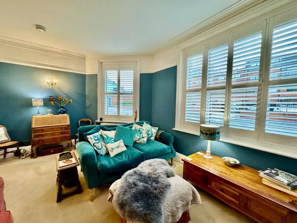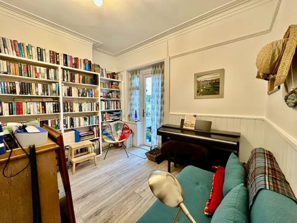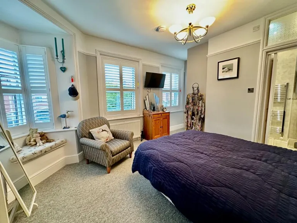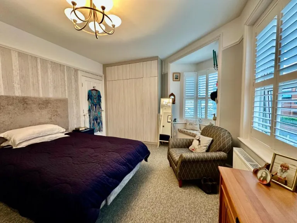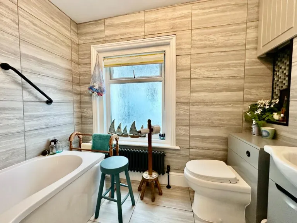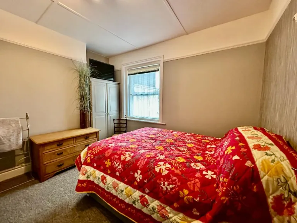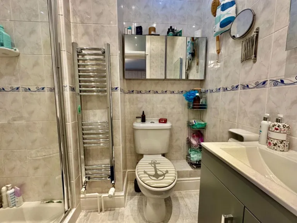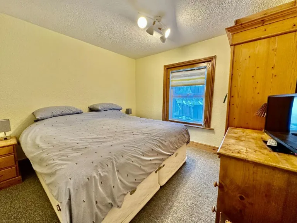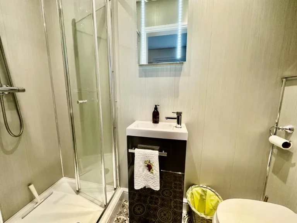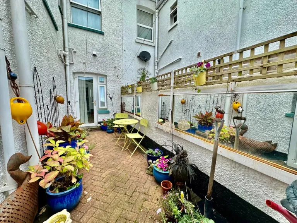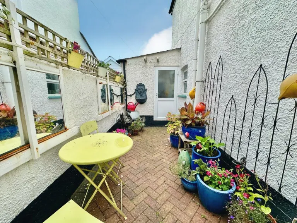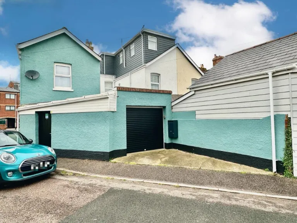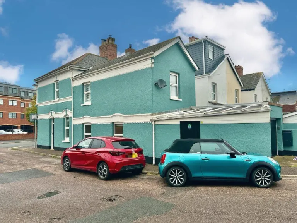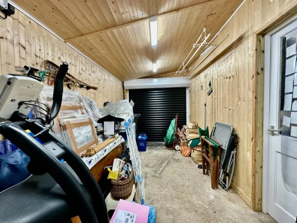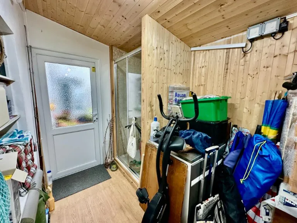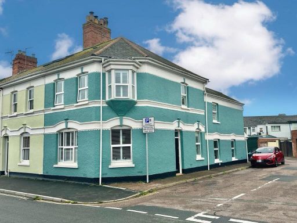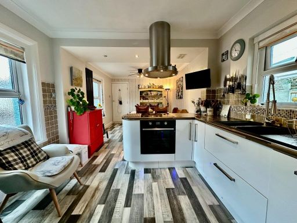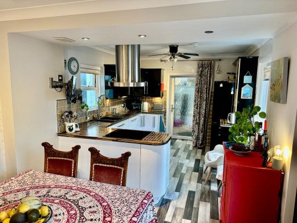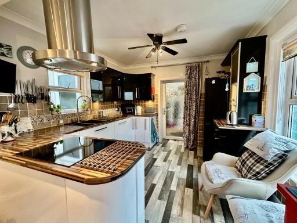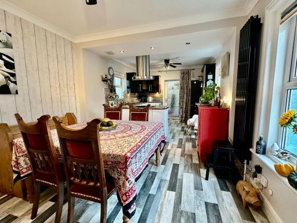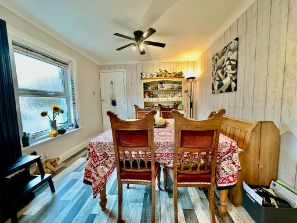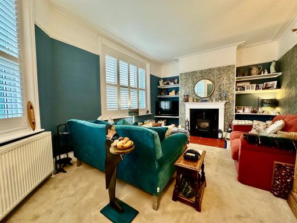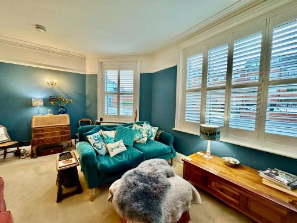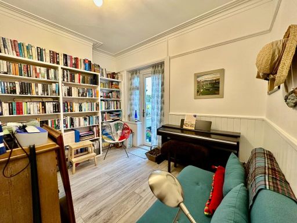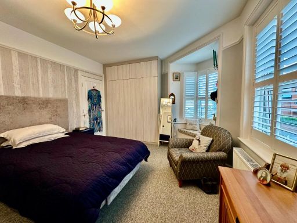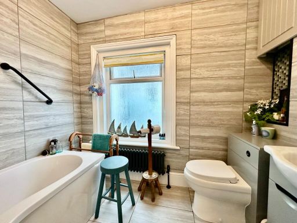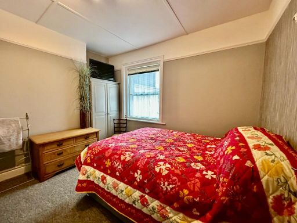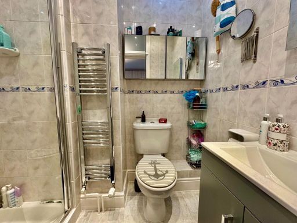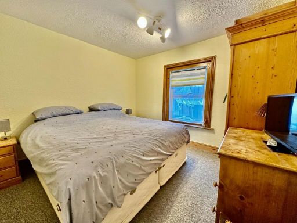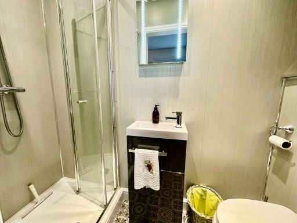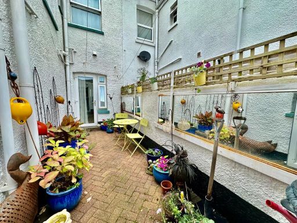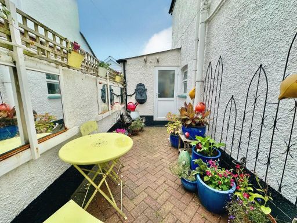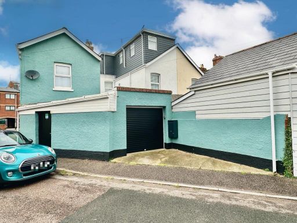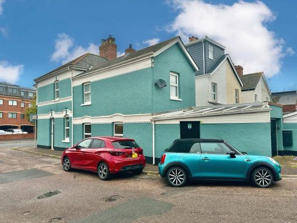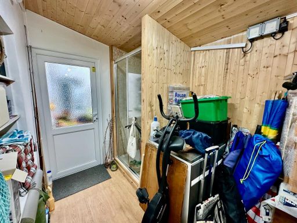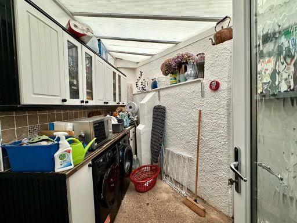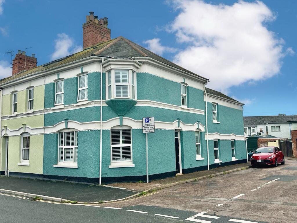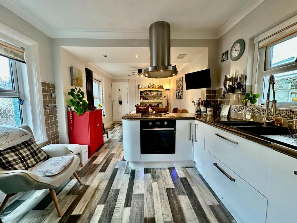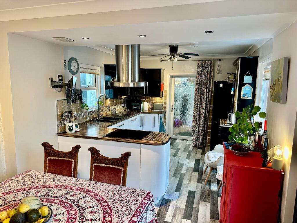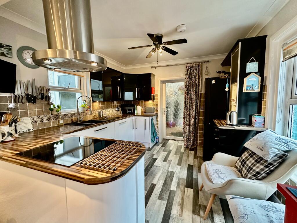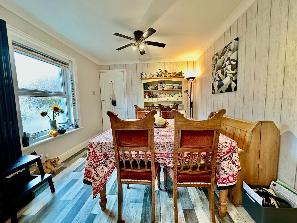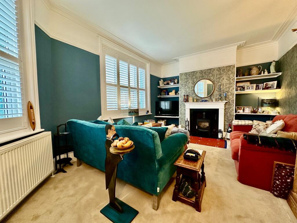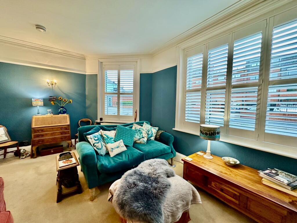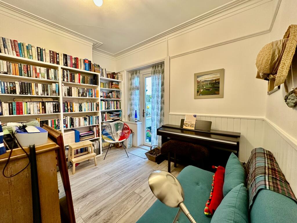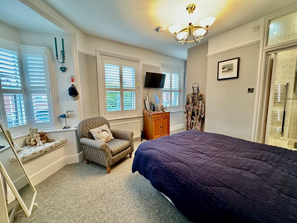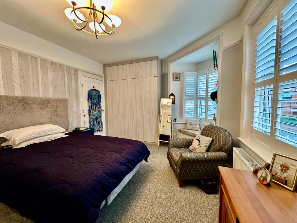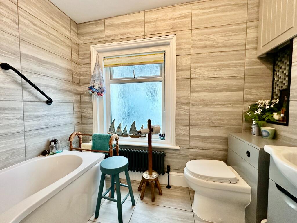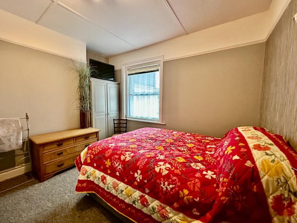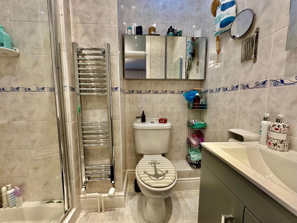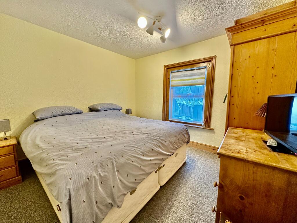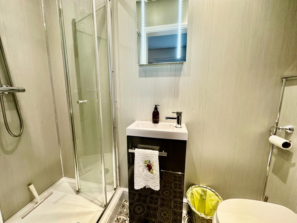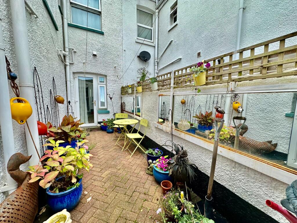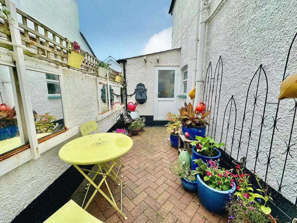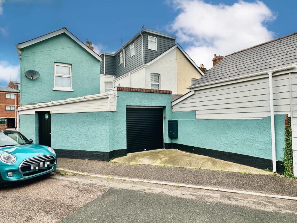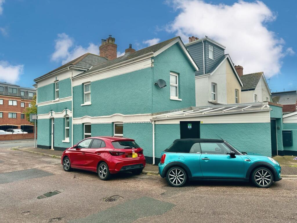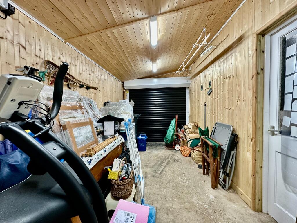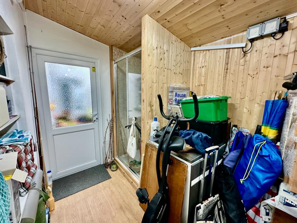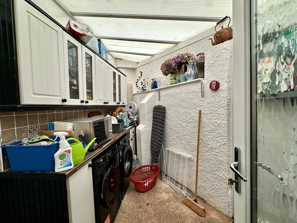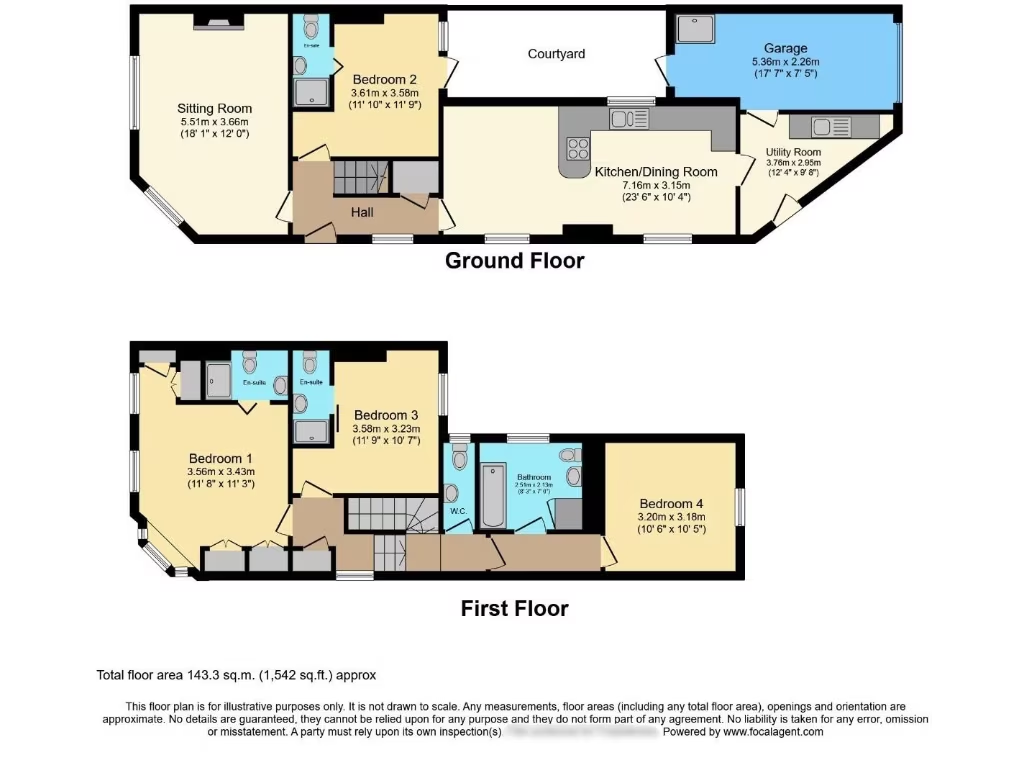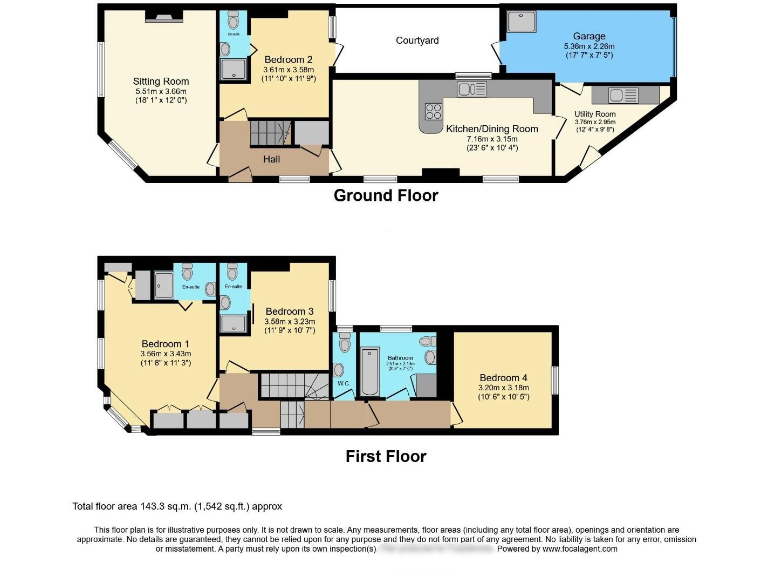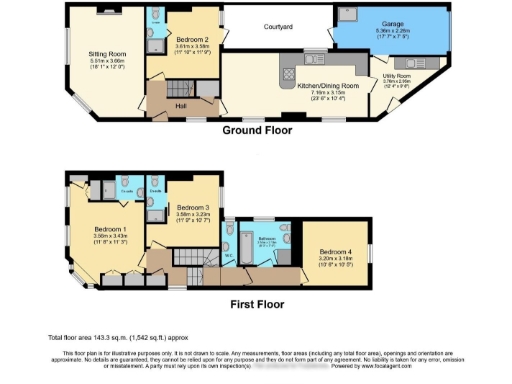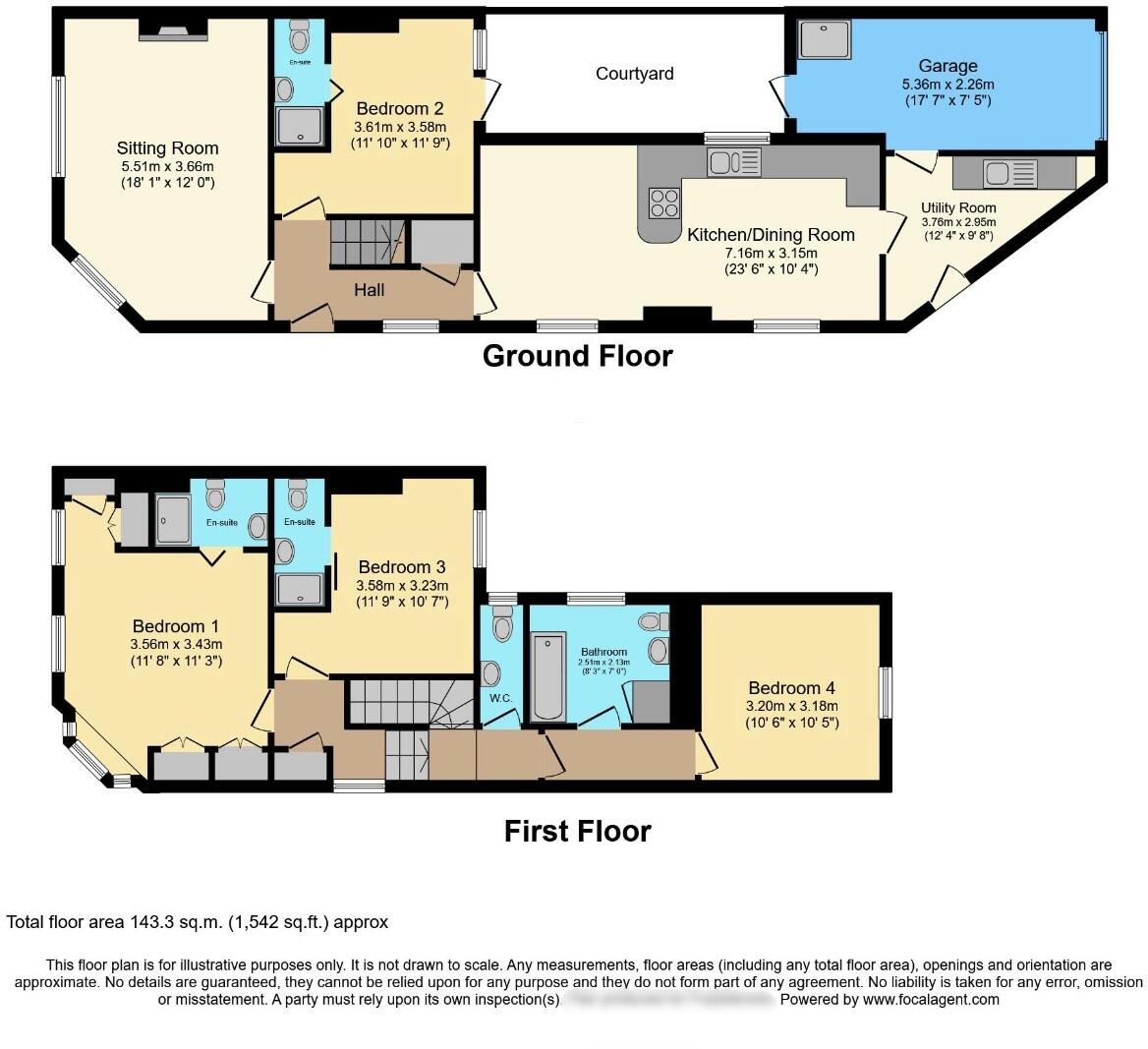Summary - 131 VICTORIA ROAD EXMOUTH EX8 1DR
4 bed 4 bath End of Terrace
Well-presented period home with parking and flexible en-suite bedrooms.
Approximately 75 steps from seafront, marina and town centre
Twin-aspect sitting room with wood-burning stove and marina views
Large modern kitchen/dining room with integrated appliances
Four bedrooms; three have en-suite shower rooms
Ground-floor bedroom with en-suite; additional family bathroom and W.C.
Garage with built-in shower and direct utility-room access; parking in front
Small private enclosed courtyard; compact plot and limited outdoor space
High flood risk area and above-average local crime levels
This substantial four-bedroom end-of-terrace sits an easy walk from Exmouth seafront, marina and town centre — about 75 steps from the water. The house is well presented with a twin-aspect sitting room featuring a wood-burning stove, a large modern kitchen/dining room with integrated appliances and a useful separate utility. Three first-floor bedrooms and one ground-floor bedroom all provide flexible sleeping accommodation; three bedrooms have en-suite shower rooms and there is a family bathroom plus an additional separate W.C.
Practical features include a garage with a built-in shower, an enclosed courtyard and off-street parking immediately in front of the garage. The property benefits from gas central heating, UPVC double glazing and a mid-range EPC D. Its layout and location make it suitable as a permanent residence, a second/coastal home or a lettable investment close to amenities and transport links.
Notable negatives are material to buying decisions: the property lies in a high flood-risk area and the neighbourhood records above-average crime levels. The plot and external private space are small, and the overall site is compact despite generous internal rooms. Prospective buyers should verify flood mitigation, insurance costs and any coastal-related maintenance before committing.
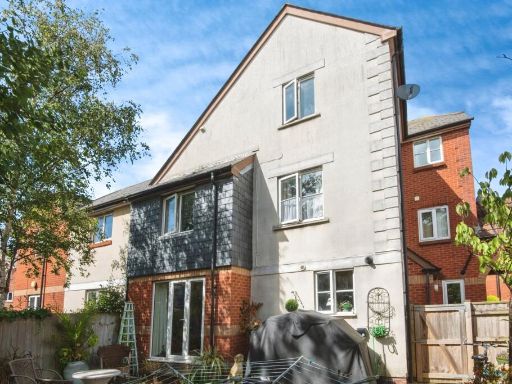 3 bedroom town house for sale in Victoria Road, Exmouth, Devon, EX8 — £360,000 • 3 bed • 2 bath • 940 ft²
3 bedroom town house for sale in Victoria Road, Exmouth, Devon, EX8 — £360,000 • 3 bed • 2 bath • 940 ft²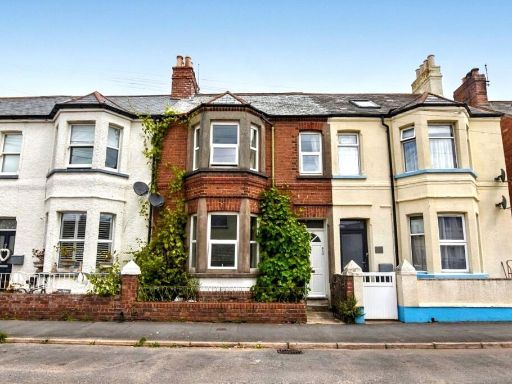 4 bedroom terraced house for sale in Camperdown Terrace, Exmouth, Devon, EX8 — £500,000 • 4 bed • 1 bath • 1309 ft²
4 bedroom terraced house for sale in Camperdown Terrace, Exmouth, Devon, EX8 — £500,000 • 4 bed • 1 bath • 1309 ft²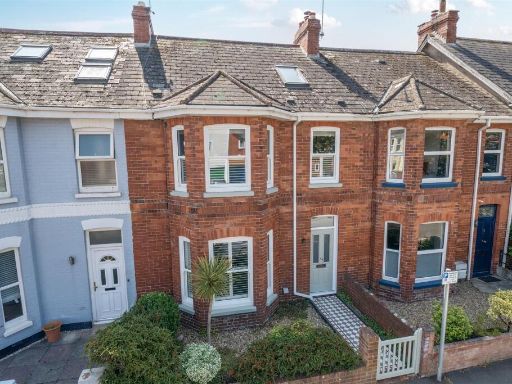 5 bedroom terraced house for sale in Victoria Road, Exmouth, EX8 — £600,000 • 5 bed • 1 bath • 1776 ft²
5 bedroom terraced house for sale in Victoria Road, Exmouth, EX8 — £600,000 • 5 bed • 1 bath • 1776 ft²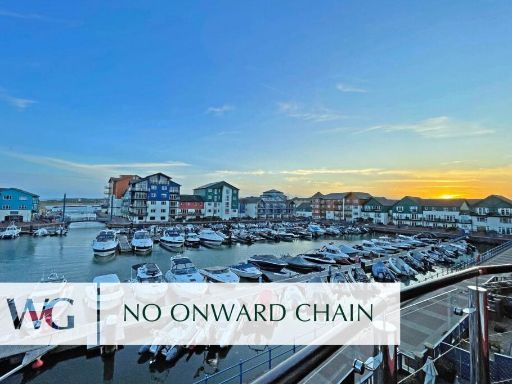 4 bedroom semi-detached house for sale in Exmouth Marina, Devon,EX8 — £735,000 • 4 bed • 2 bath • 1125 ft²
4 bedroom semi-detached house for sale in Exmouth Marina, Devon,EX8 — £735,000 • 4 bed • 2 bath • 1125 ft²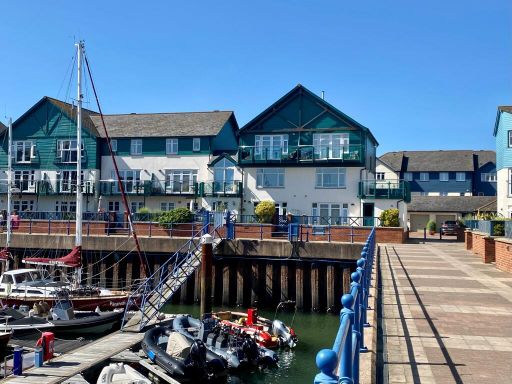 4 bedroom semi-detached house for sale in Cutters Wharf, Shelly Road, Exmouth, EX8 — £790,000 • 4 bed • 2 bath • 1205 ft²
4 bedroom semi-detached house for sale in Cutters Wharf, Shelly Road, Exmouth, EX8 — £790,000 • 4 bed • 2 bath • 1205 ft²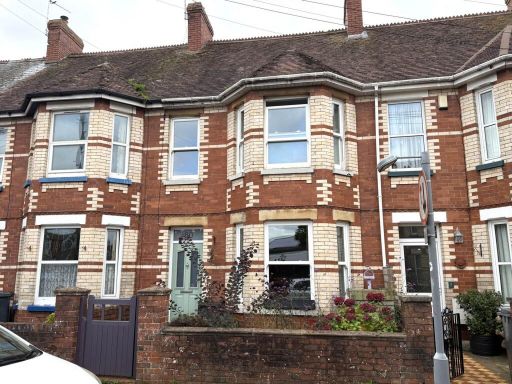 3 bedroom terraced house for sale in Waverley Road, Exmouth, EX8 — £375,000 • 3 bed • 2 bath • 998 ft²
3 bedroom terraced house for sale in Waverley Road, Exmouth, EX8 — £375,000 • 3 bed • 2 bath • 998 ft²