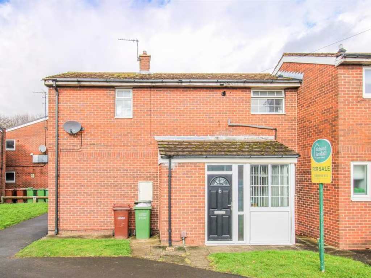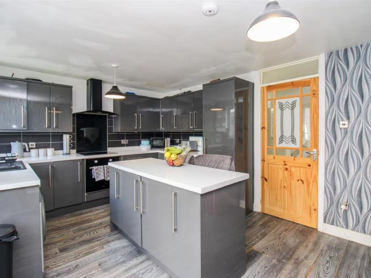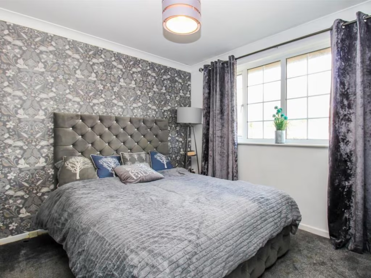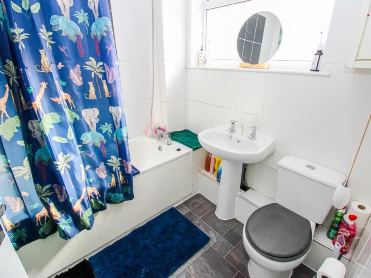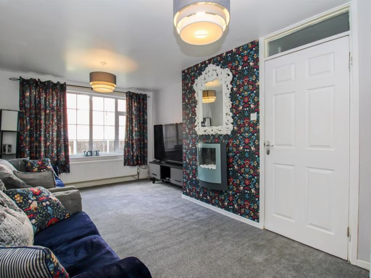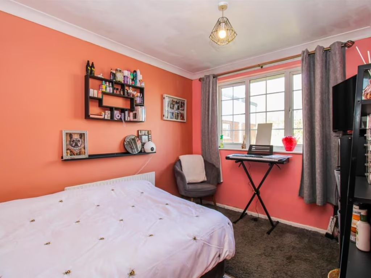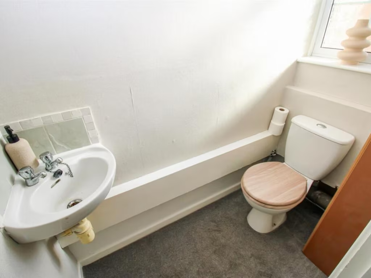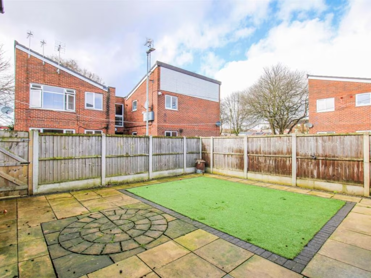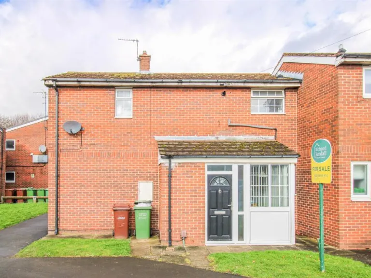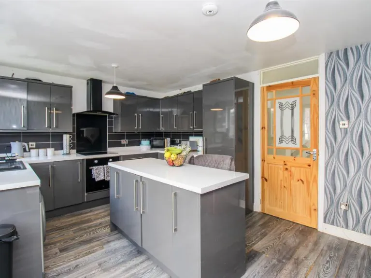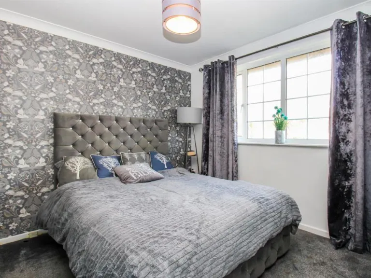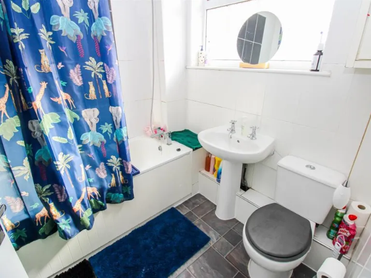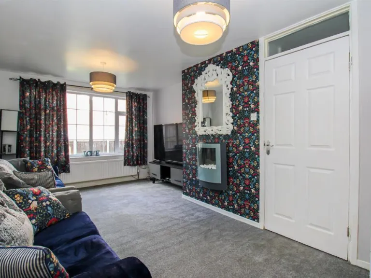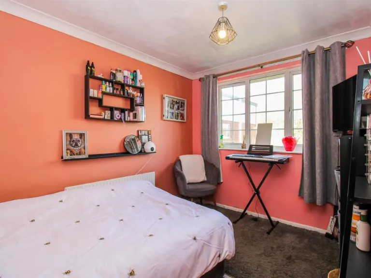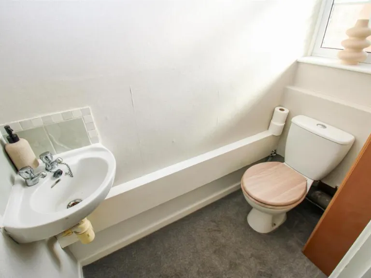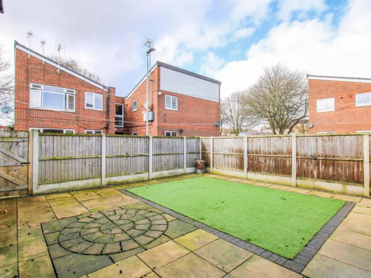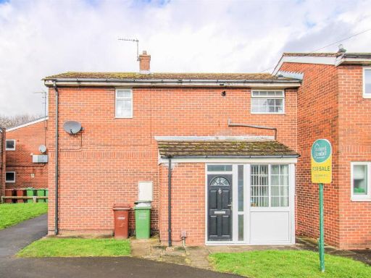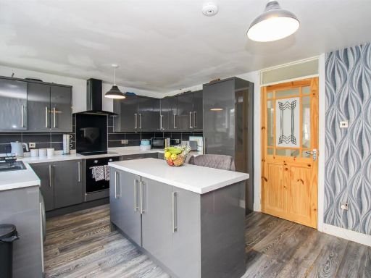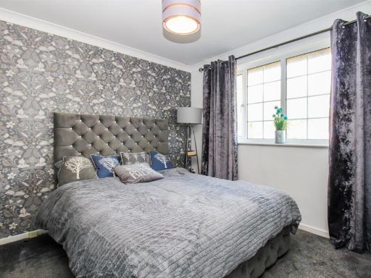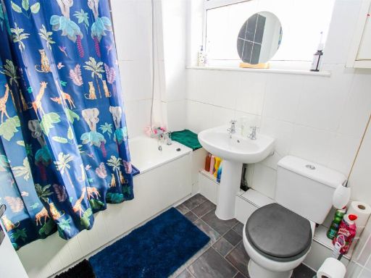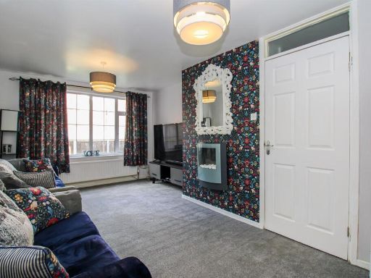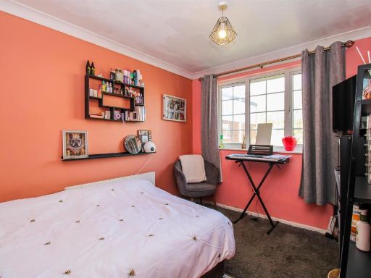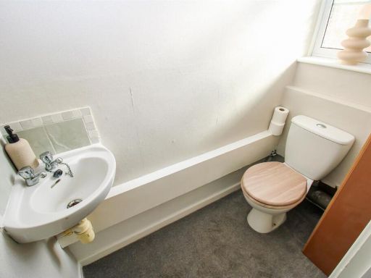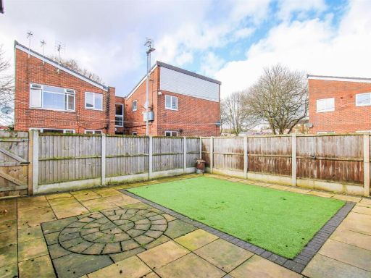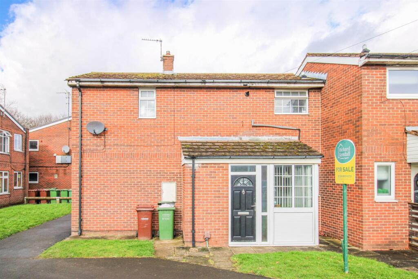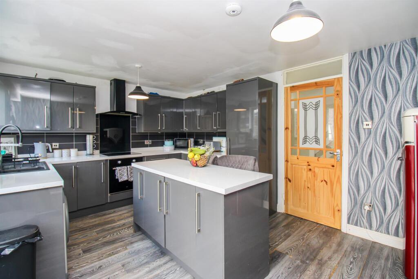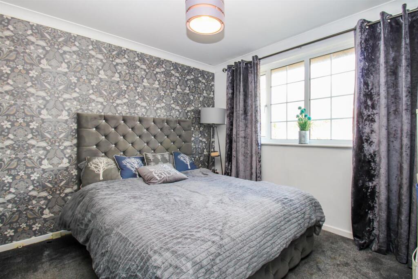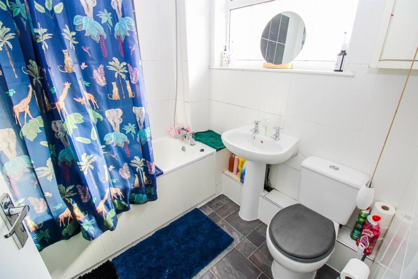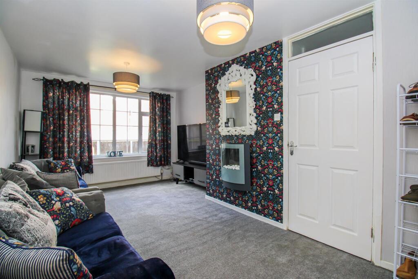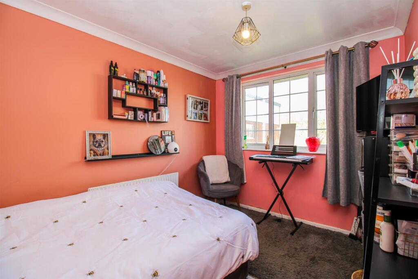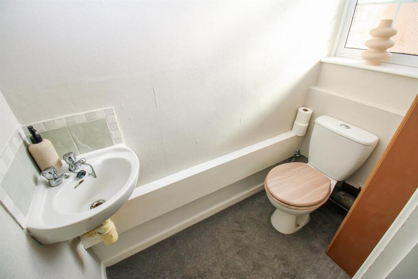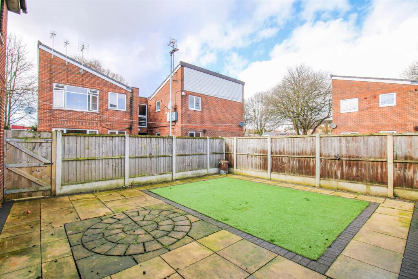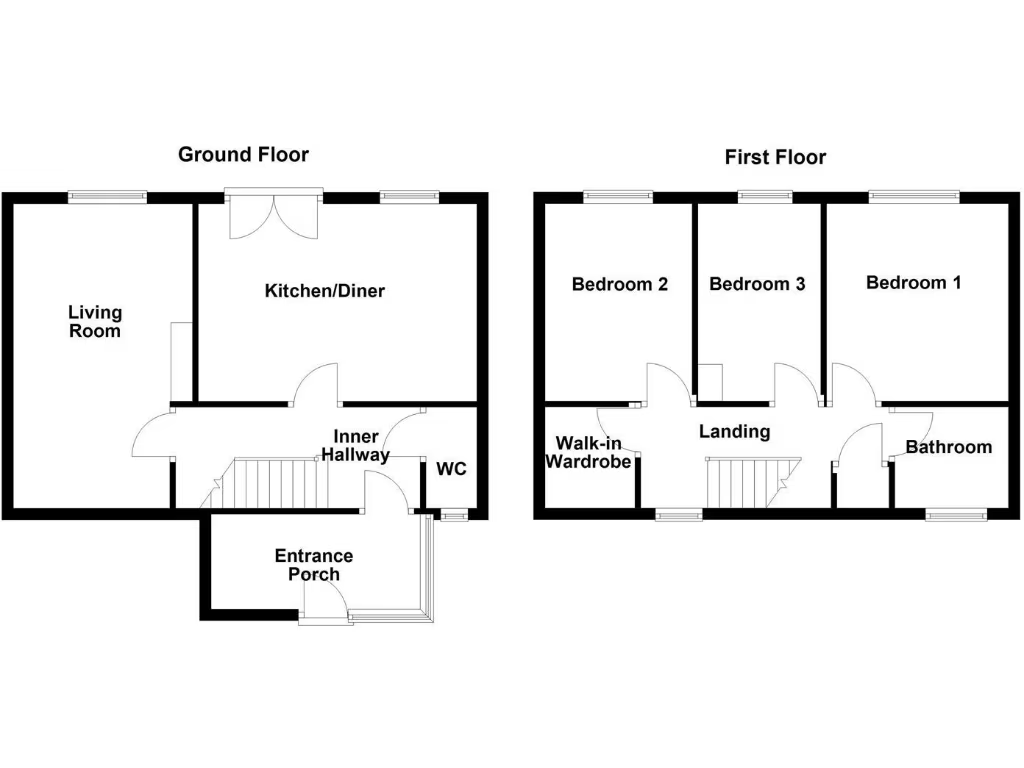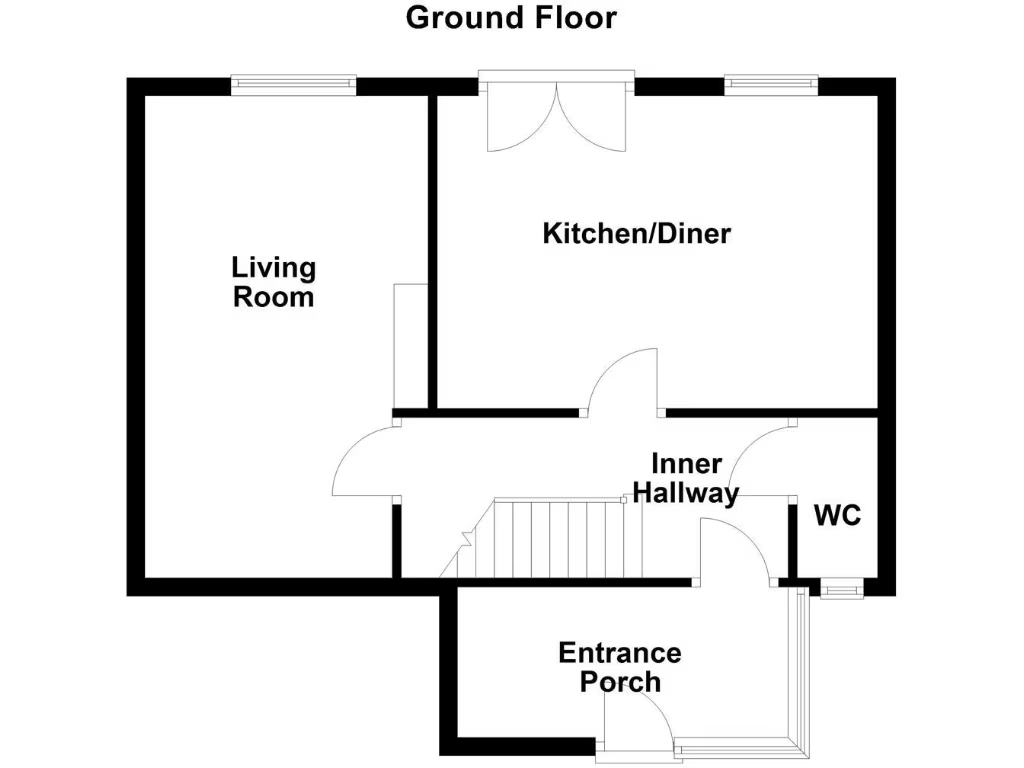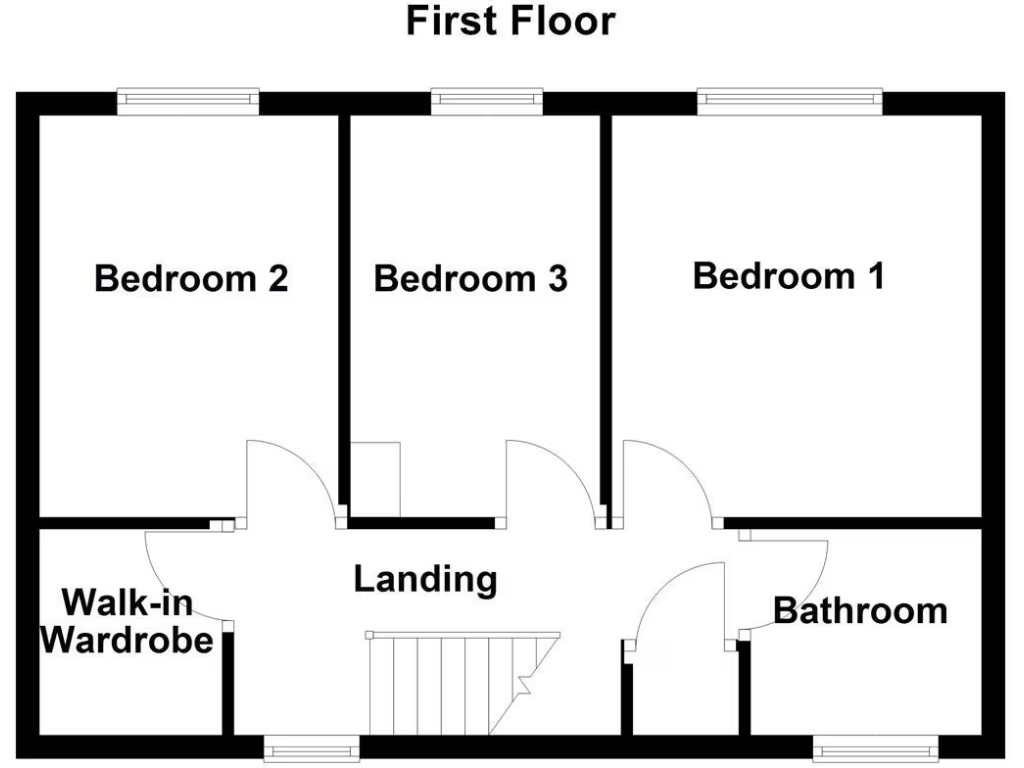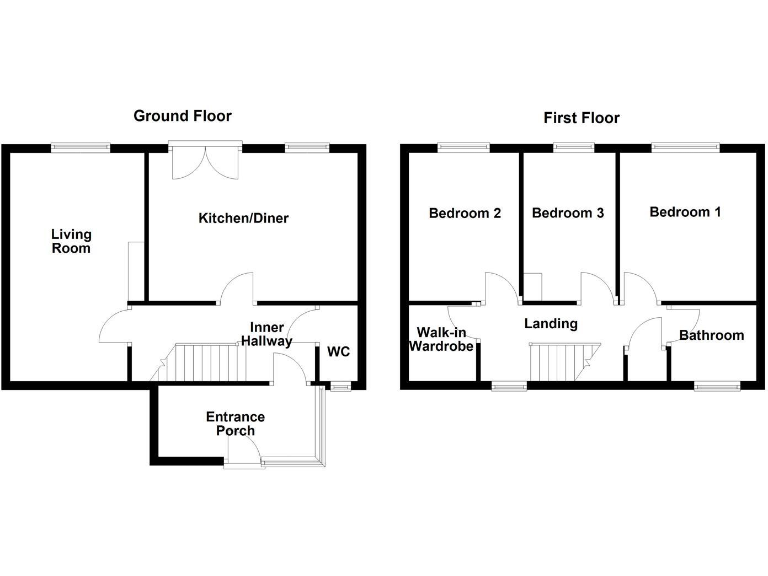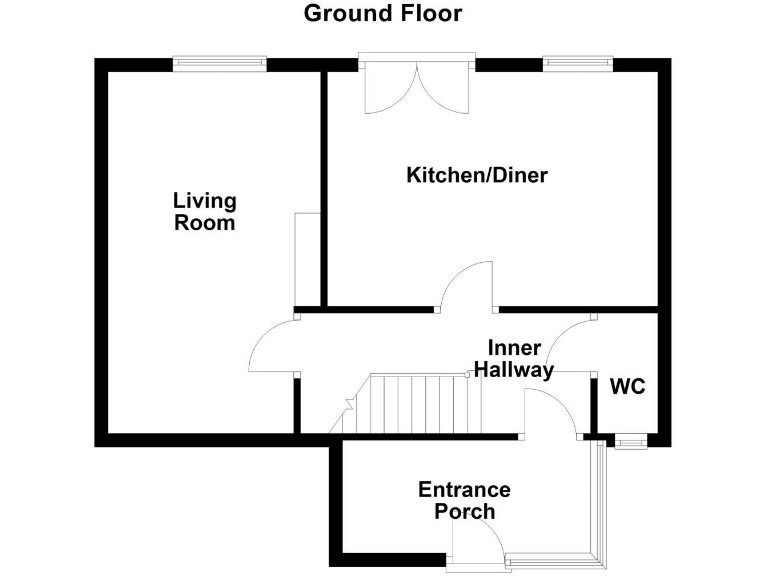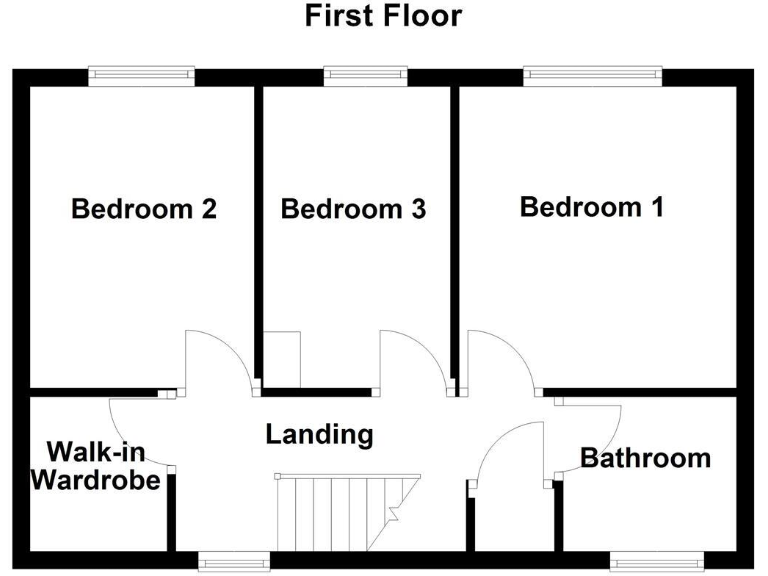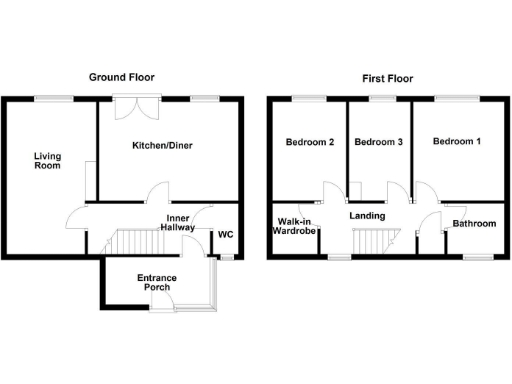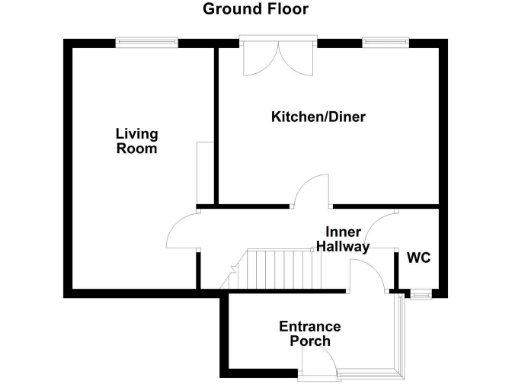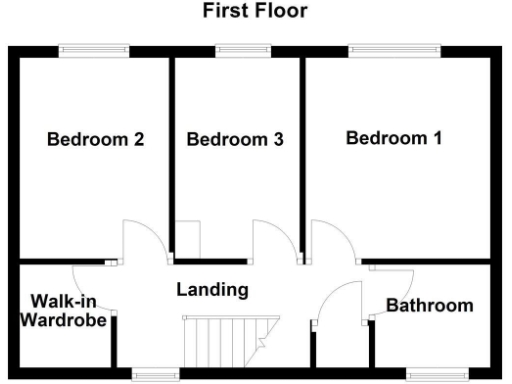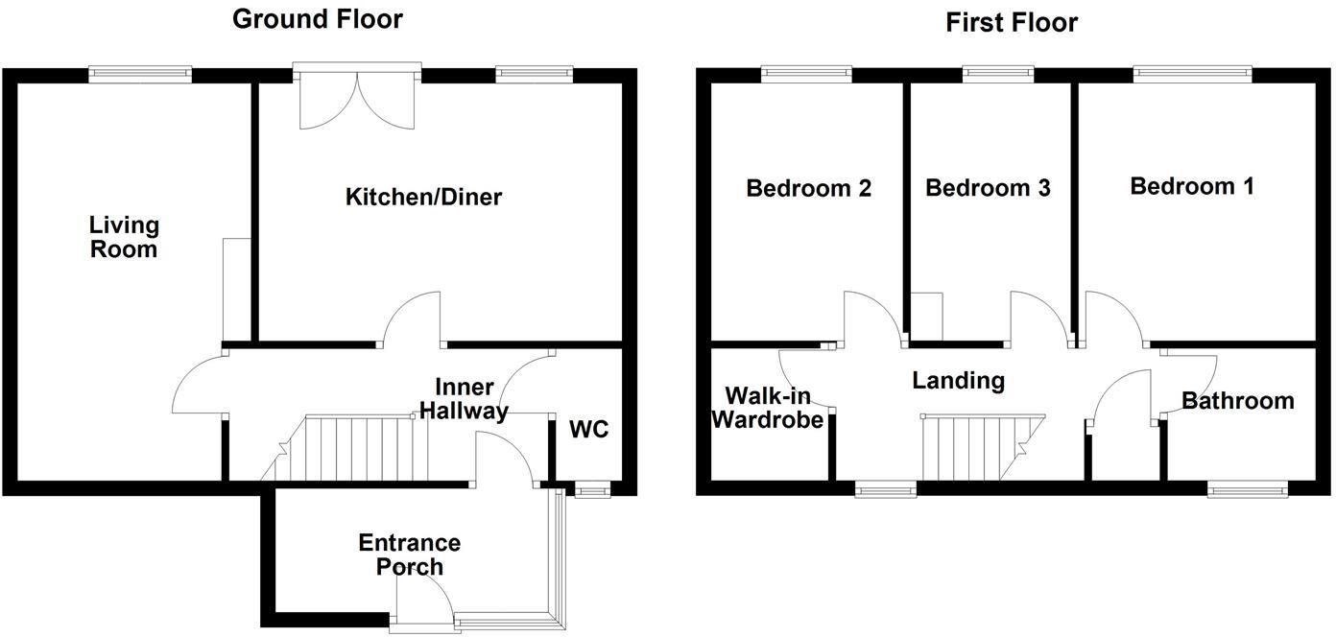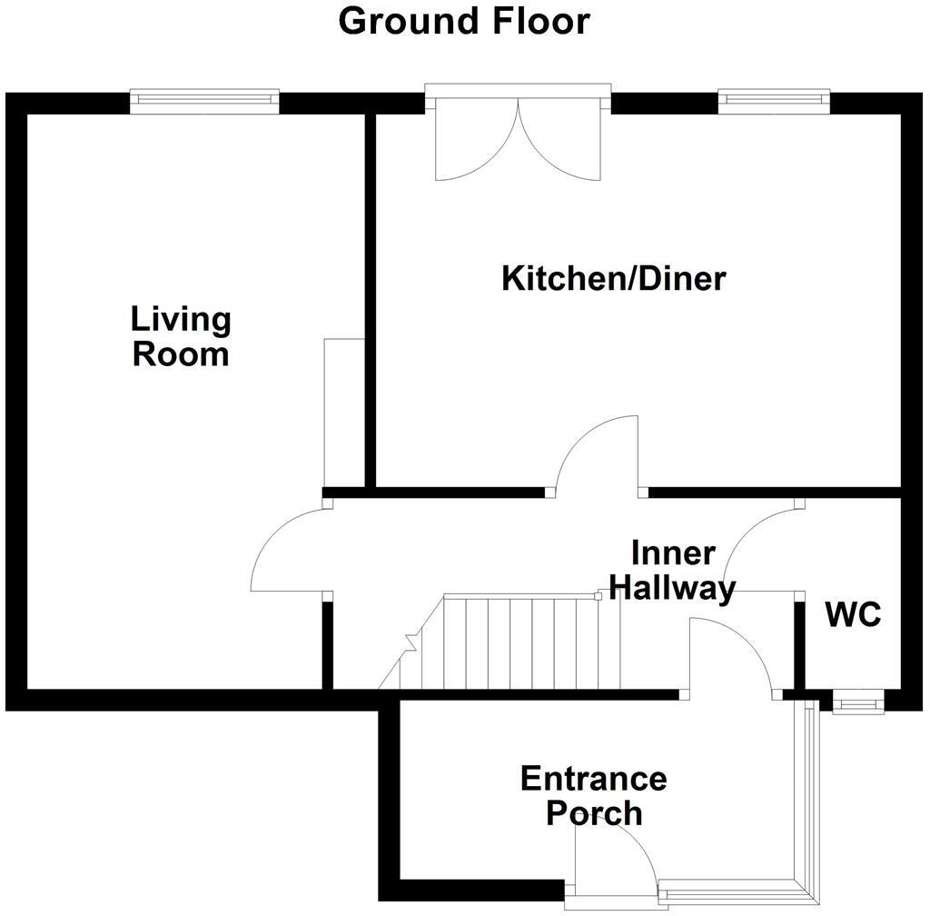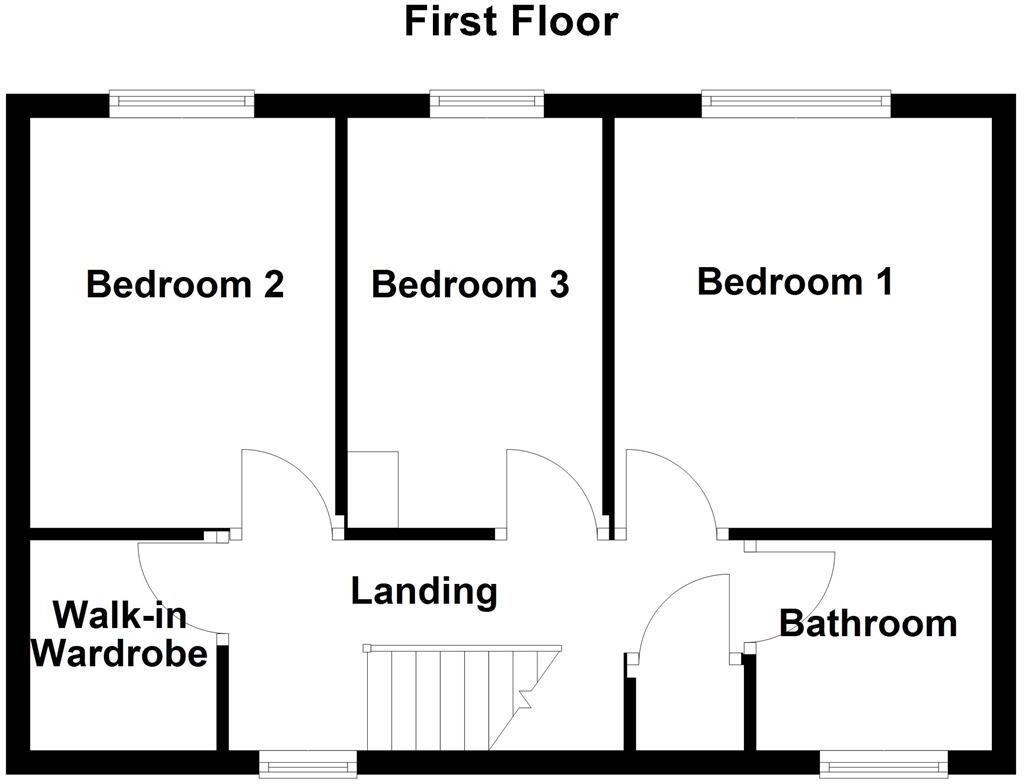Summary - 14 NEWFIELD COURT NORMANTON WF6 2LY
3 bed 1 bath End of Terrace
Well-proportioned family home with modern kitchen and low-maintenance garden.
Three good-sized bedrooms with walk-in wardrobe
This three-bedroom end terrace offers well-proportioned living across a traditional layout, ideal for growing families or first-time buyers. The spacious living room and modern kitchen-diner with a central island create a practical, sociable ground floor, complemented by a handy downstairs WC.
Upstairs there are three good-sized bedrooms, a walk-in wardrobe and a family bathroom. Large windows bring natural light throughout. The low-maintenance rear garden with paved patio and outbuilding is fully enclosed, making it safe for children and easy to manage.
Practical benefits include double glazing, mains gas central heating, loft access and an internal boiler cupboard. The property sits close to Normanton town centre with good bus and rail links, local schools within walking distance and straightforward commuter access to the M62.
Notable drawbacks are the EPC rating of D60 and the absence of off-street parking (on-street only). The plot is small and the house dates from the late 1960s–1970s, so buyers wanting a fully modern energy performance or extensive gardens should expect potential upgrade work.
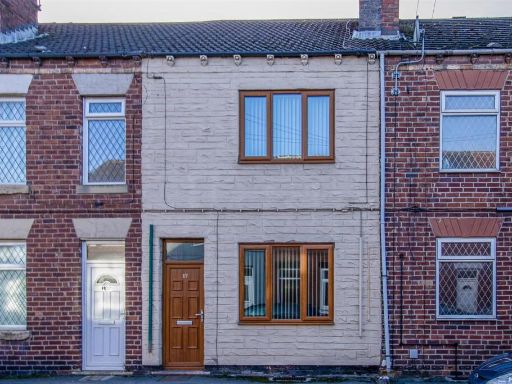 3 bedroom terraced house for sale in Oxford Street, Normanton, WF6 — £160,000 • 3 bed • 1 bath • 906 ft²
3 bedroom terraced house for sale in Oxford Street, Normanton, WF6 — £160,000 • 3 bed • 1 bath • 906 ft²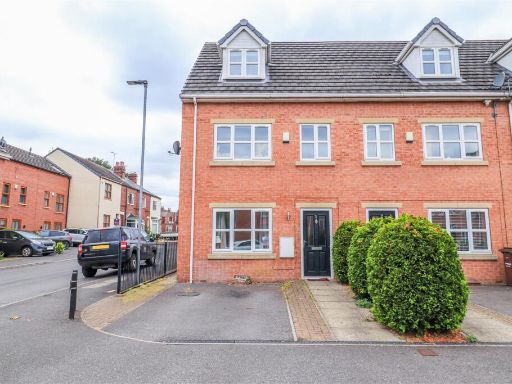 3 bedroom town house for sale in Gilcar Villas, Normanton, WF6 — £225,000 • 3 bed • 2 bath • 820 ft²
3 bedroom town house for sale in Gilcar Villas, Normanton, WF6 — £225,000 • 3 bed • 2 bath • 820 ft²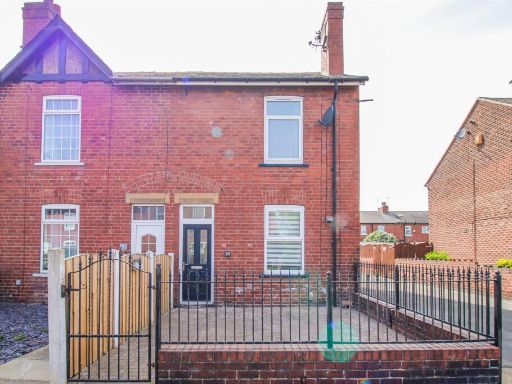 3 bedroom end of terrace house for sale in Dalefield Avenue, Normanton, WF6 — £160,000 • 3 bed • 2 bath • 829 ft²
3 bedroom end of terrace house for sale in Dalefield Avenue, Normanton, WF6 — £160,000 • 3 bed • 2 bath • 829 ft²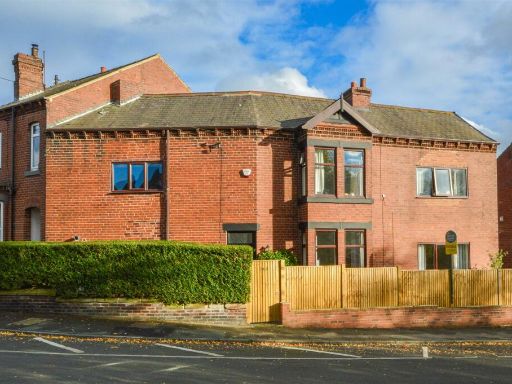 3 bedroom end of terrace house for sale in Church Lane, Normanton, WF6 — £200,000 • 3 bed • 1 bath • 1085 ft²
3 bedroom end of terrace house for sale in Church Lane, Normanton, WF6 — £200,000 • 3 bed • 1 bath • 1085 ft²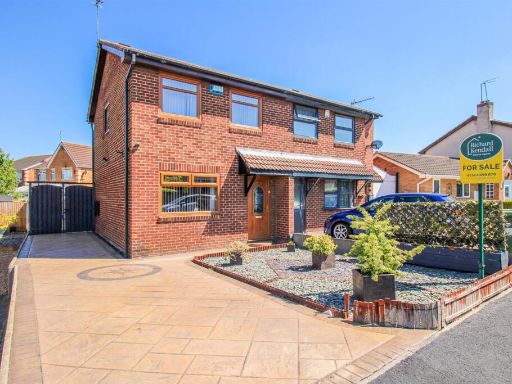 3 bedroom semi-detached house for sale in Meadow Brook Close, Normanton, WF6 — £185,000 • 3 bed • 1 bath • 534 ft²
3 bedroom semi-detached house for sale in Meadow Brook Close, Normanton, WF6 — £185,000 • 3 bed • 1 bath • 534 ft²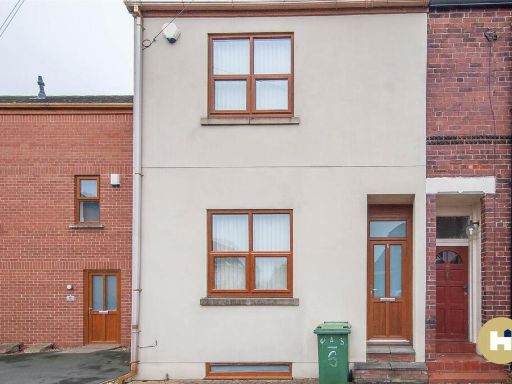 3 bedroom terraced house for sale in Gilcar Street, Normanton, WF6 — £150,000 • 3 bed • 1 bath • 780 ft²
3 bedroom terraced house for sale in Gilcar Street, Normanton, WF6 — £150,000 • 3 bed • 1 bath • 780 ft²