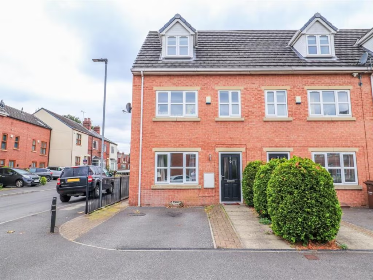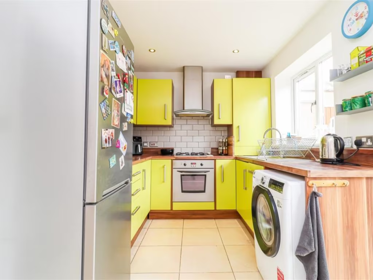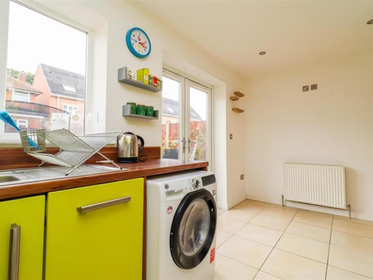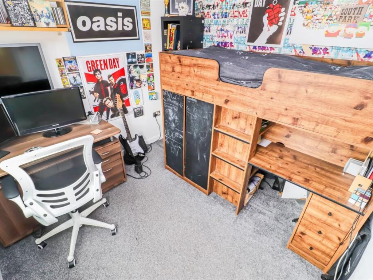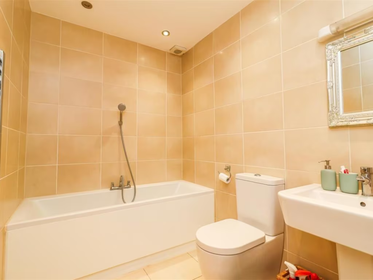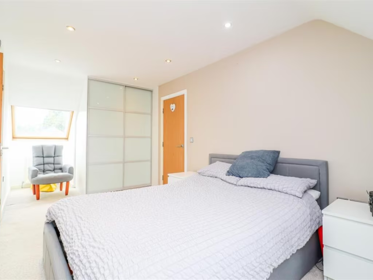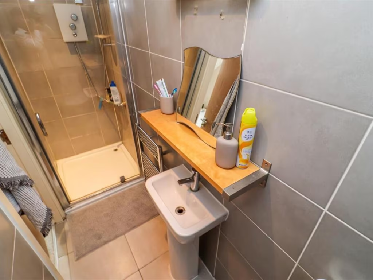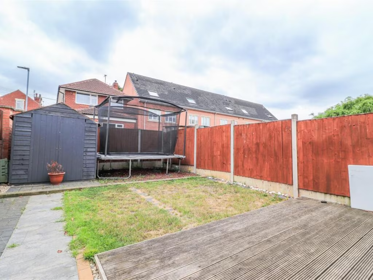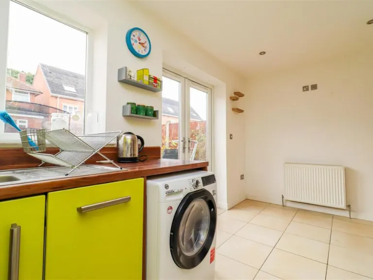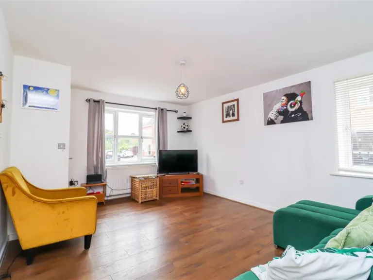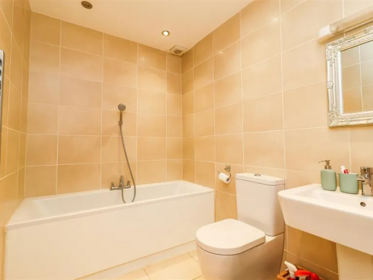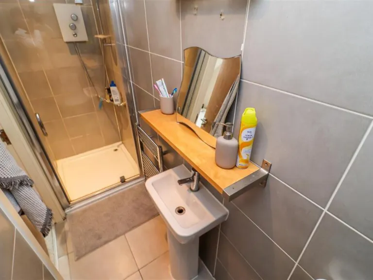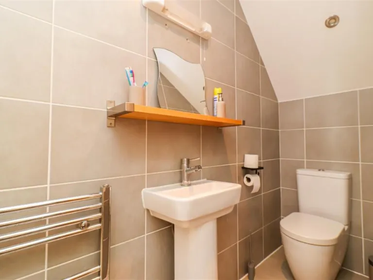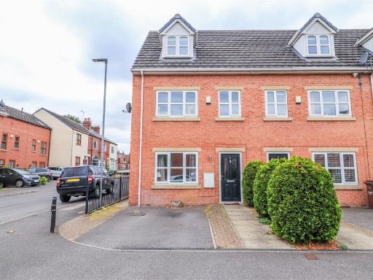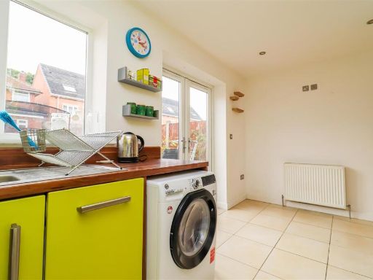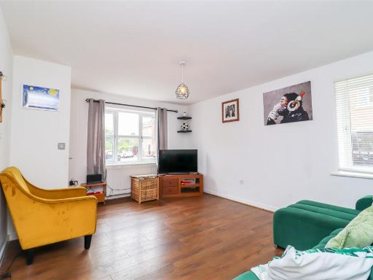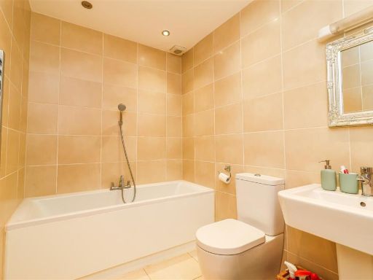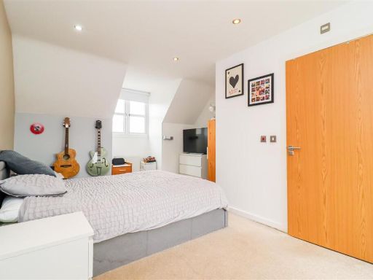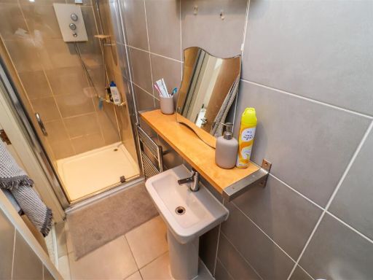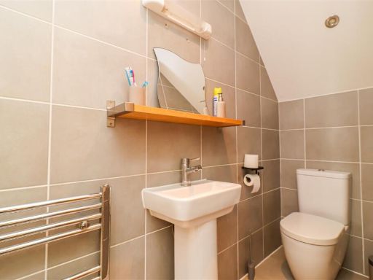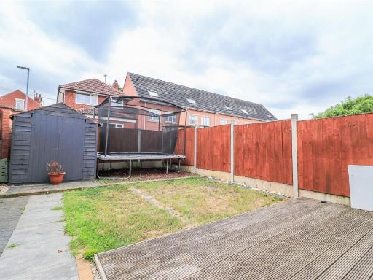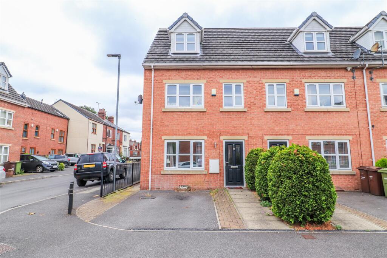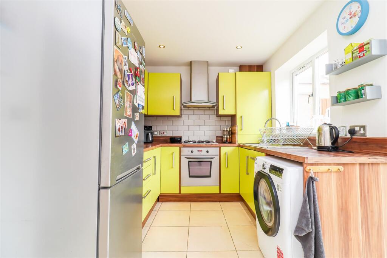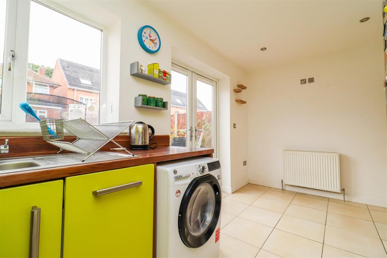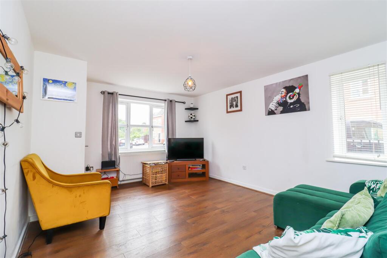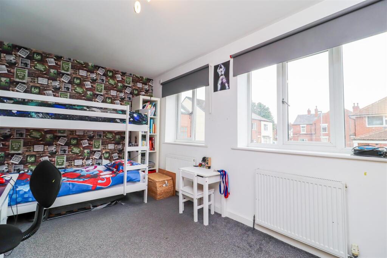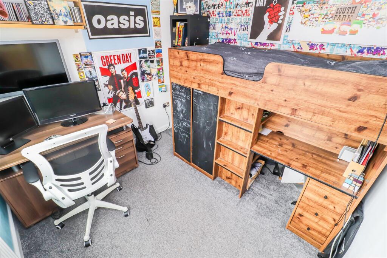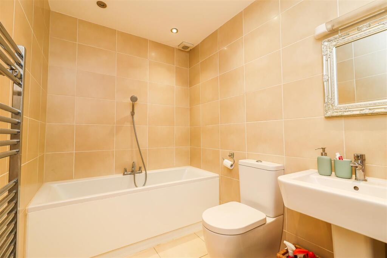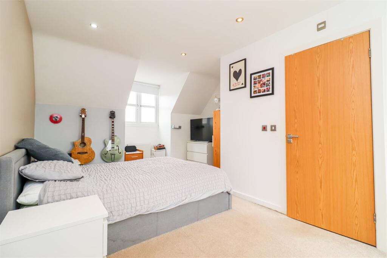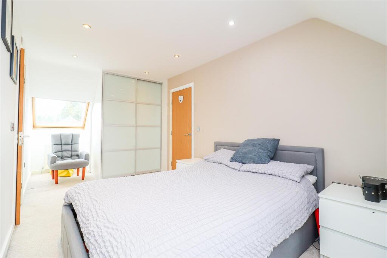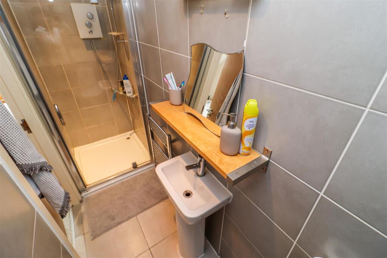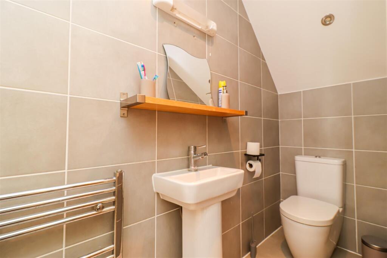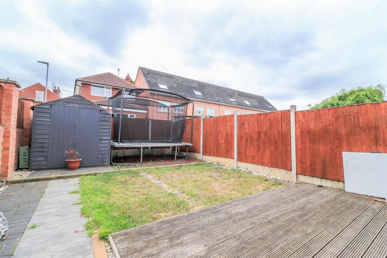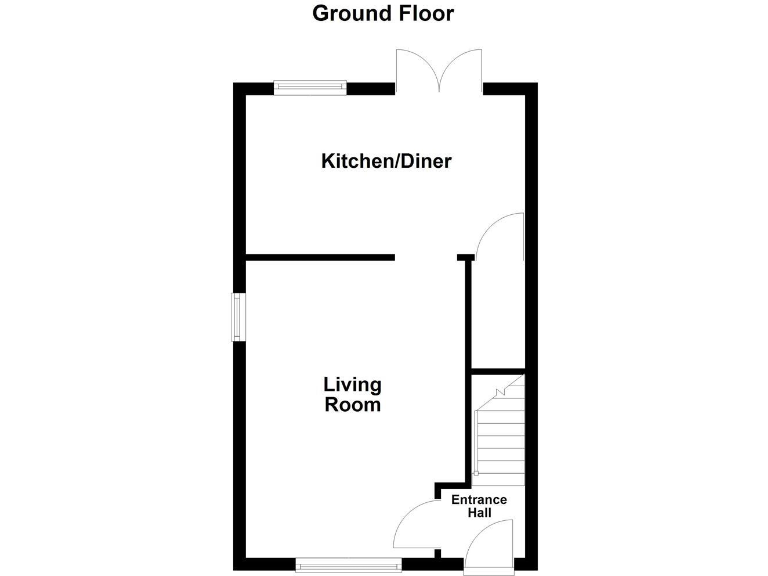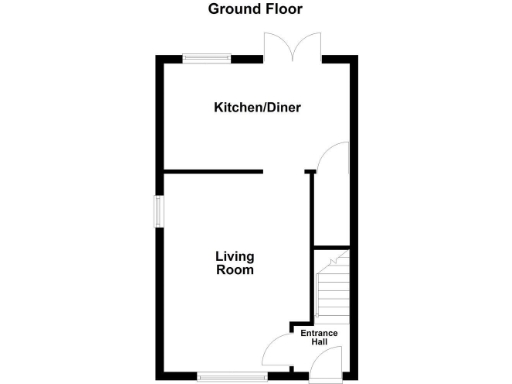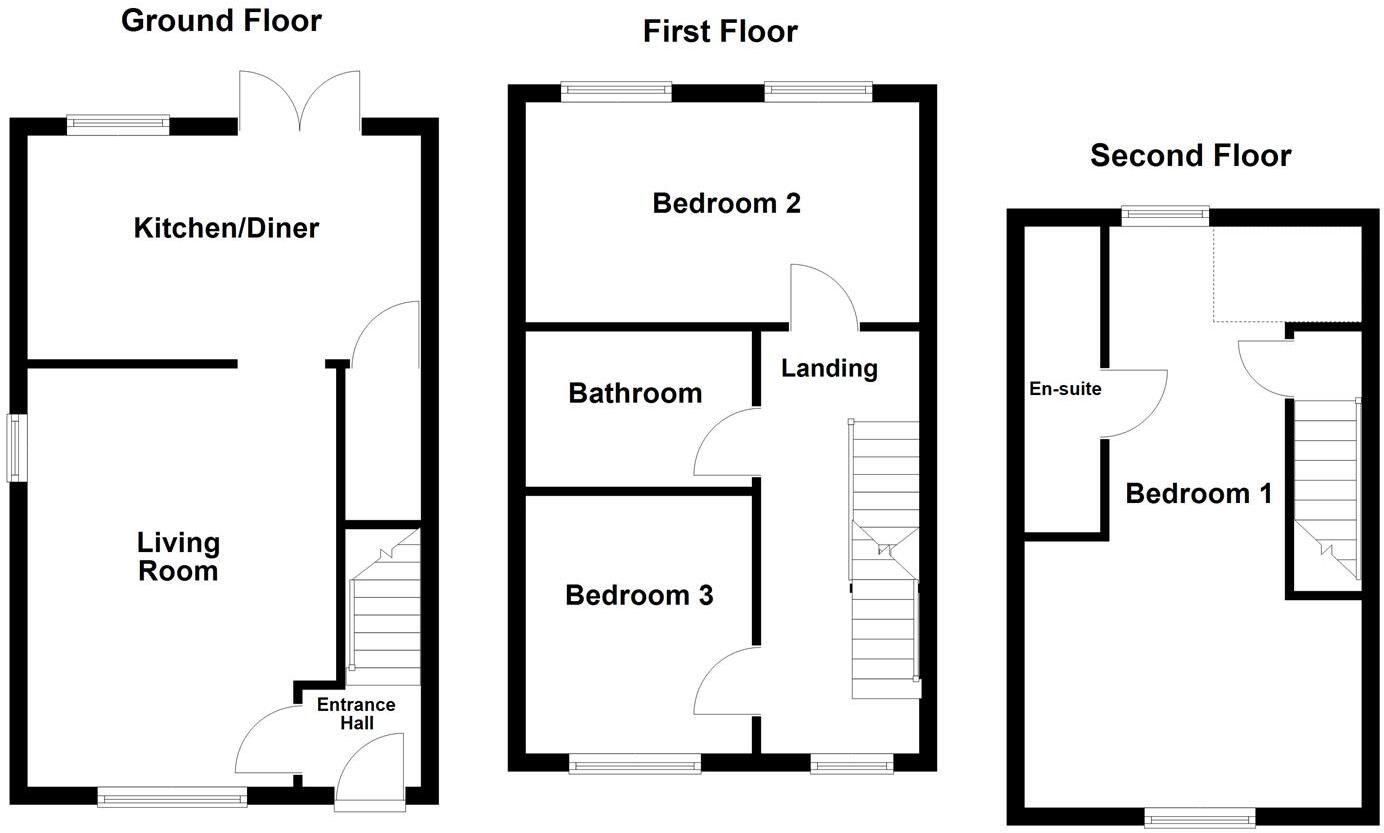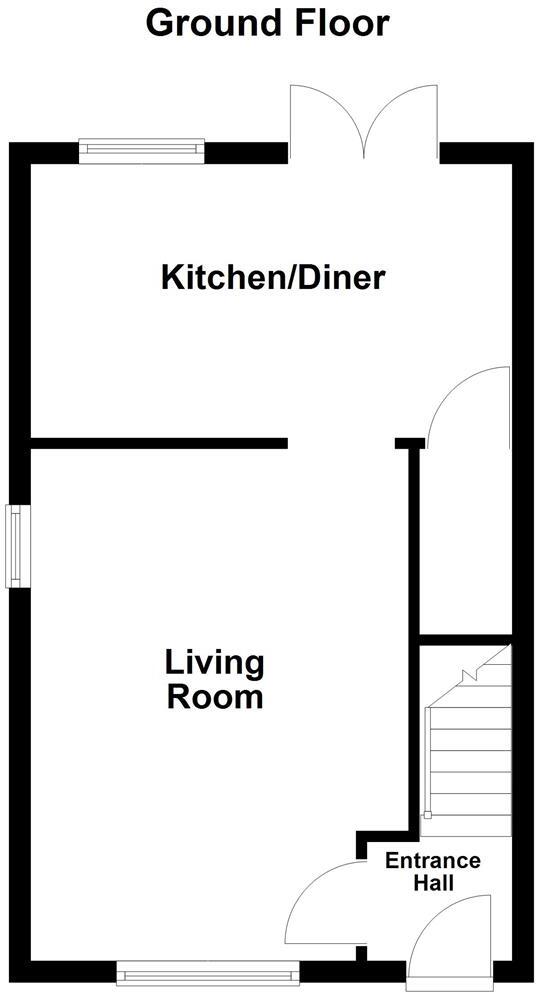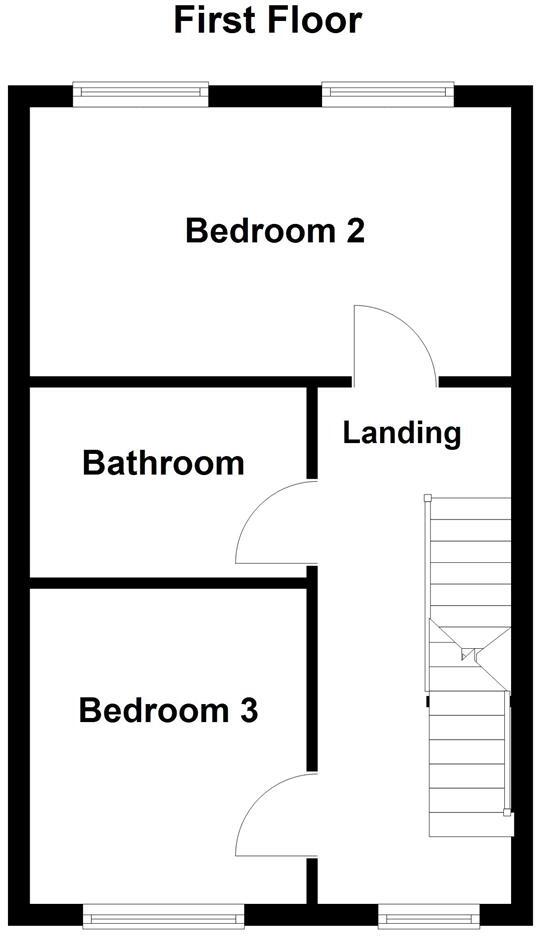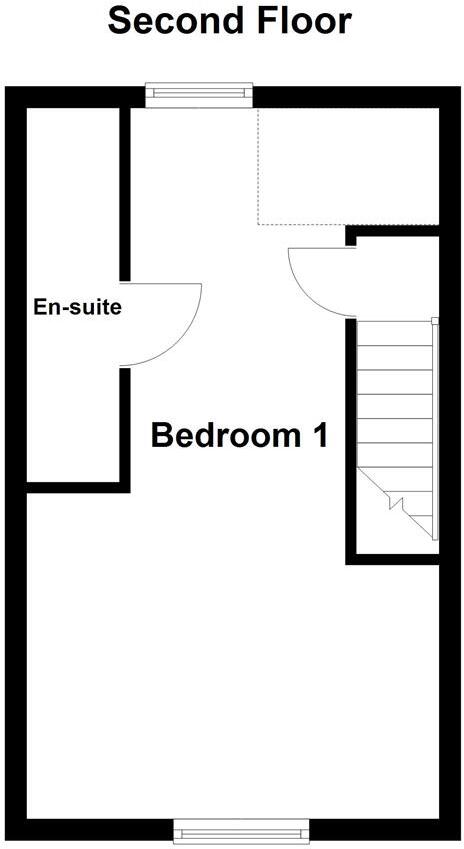Summary - 1, Gilcar Villas, NORMANTON WF6 1RP
3 bed 2 bath Town House
Modern three-bed home with enclosed garden and driveway for commuters.
End townhouse with three bedrooms including top-floor master with en suite
Open-plan kitchen-diner with French doors to enclosed rear garden
Driveway for one vehicle; off-street parking only for a single car
UPVC double glazing, gas central heating and EPC rating C78
Approximately 820 sq ft; built 2007–2011 and freehold tenure
Located in an area with higher crime rates and local deprivation
Property arranged over three floors—may be unsuitable for limited mobility
Fast broadband and excellent mobile signal; good schools nearby
A bright, modern three-bedroom end townhouse arranged over three floors, well suited to a growing family or commuter household. The generous master bedroom includes an en suite and sits on the top floor, while two further good-sized bedrooms and a contemporary family bathroom occupy the middle level. The open-plan kitchen-diner with French doors opens onto an enclosed rear garden, giving usable indoor-outdoor space for children or entertaining.
Practical features include UPVC double glazing, gas central heating with a boiler and radiators, a paved driveway for one car and an EPC rating of C78. Built between 2007–2011 and offered freehold, the property totals approximately 820 sq ft and presents as a tidy, move-in-ready home with decent plot size and a low flood risk.
Buyers should note the surrounding neighbourhood has higher-than-average crime levels and local area deprivation indicators. Off-street parking is limited to a single driveway space and the house is arranged over three floors, which may be less convenient for those with mobility needs. Council Tax band C and fast broadband/excellent mobile signal are helpful for families and home workers.
Overall this is a modern, practical family home in Normanton with good local schools, nearby bus routes and quick access to the M62. It will suit buyers seeking an affordable, low-maintenance house with immediate living comfort and scope to personalise over time.
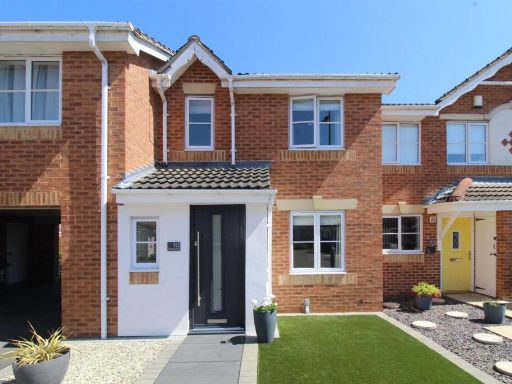 3 bedroom town house for sale in Swale Approach, Normanton, WF6 — £210,000 • 3 bed • 1 bath • 819 ft²
3 bedroom town house for sale in Swale Approach, Normanton, WF6 — £210,000 • 3 bed • 1 bath • 819 ft²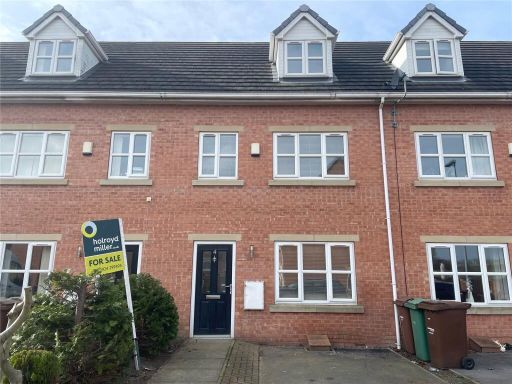 3 bedroom terraced house for sale in Gilcar Villas, Normanton, West Yorkshire, WF6 — £195,000 • 3 bed • 2 bath • 992 ft²
3 bedroom terraced house for sale in Gilcar Villas, Normanton, West Yorkshire, WF6 — £195,000 • 3 bed • 2 bath • 992 ft²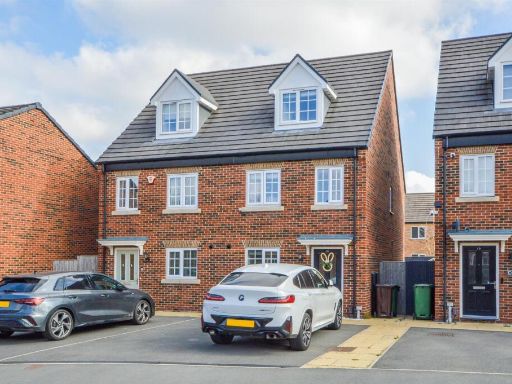 3 bedroom semi-detached house for sale in Buckthorne Court, Normanton, WF6 — £250,000 • 3 bed • 3 bath • 1120 ft²
3 bedroom semi-detached house for sale in Buckthorne Court, Normanton, WF6 — £250,000 • 3 bed • 3 bath • 1120 ft² 3 bedroom town house for sale in Victoria Gardens, Altofts, Normanton, WF6 — £220,000 • 3 bed • 1 bath • 753 ft²
3 bedroom town house for sale in Victoria Gardens, Altofts, Normanton, WF6 — £220,000 • 3 bed • 1 bath • 753 ft²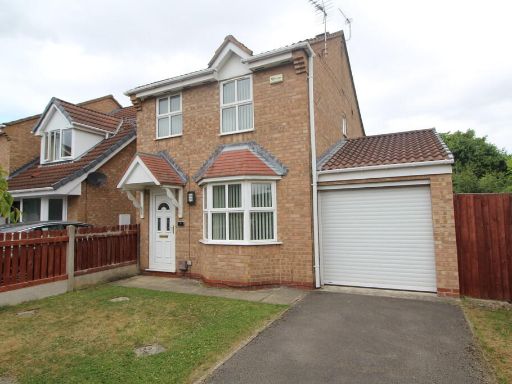 3 bedroom town house for sale in Shaw Avenue, Normanton, WF6 — £220,000 • 3 bed • 1 bath • 646 ft²
3 bedroom town house for sale in Shaw Avenue, Normanton, WF6 — £220,000 • 3 bed • 1 bath • 646 ft²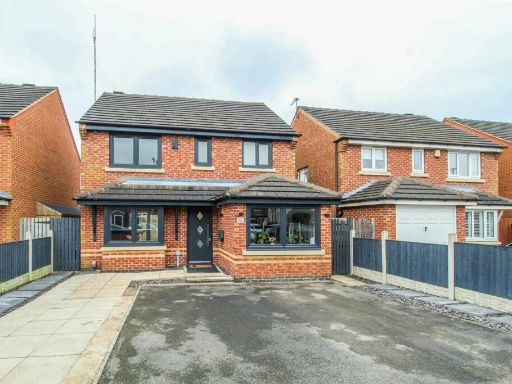 3 bedroom detached house for sale in Dalefield Road, Normanton, WF6 — £294,000 • 3 bed • 2 bath • 1012 ft²
3 bedroom detached house for sale in Dalefield Road, Normanton, WF6 — £294,000 • 3 bed • 2 bath • 1012 ft²