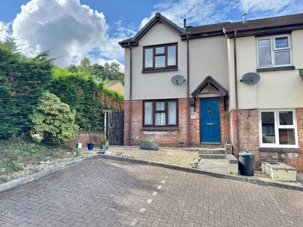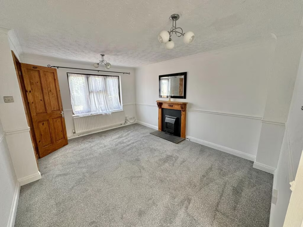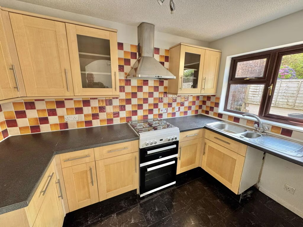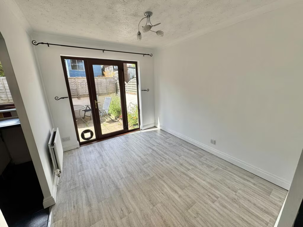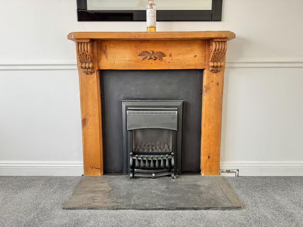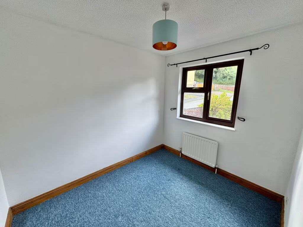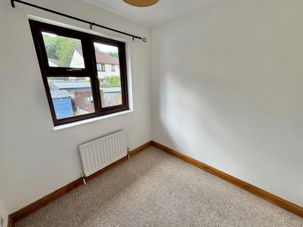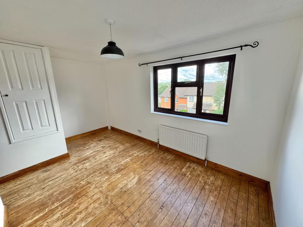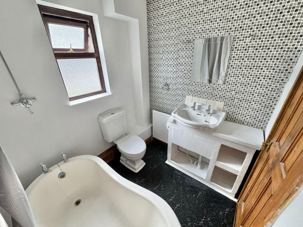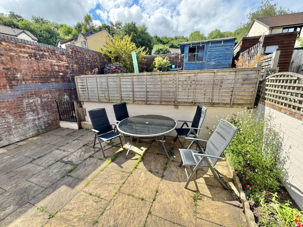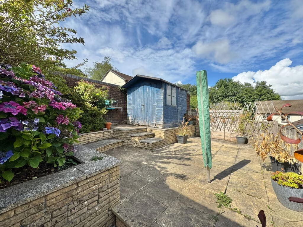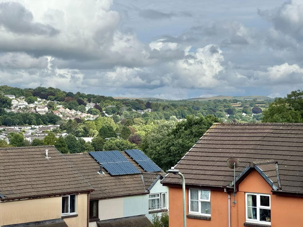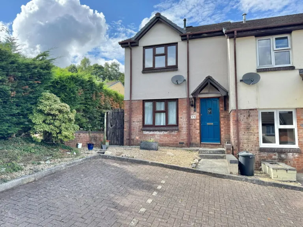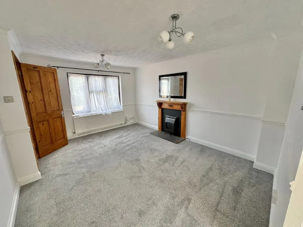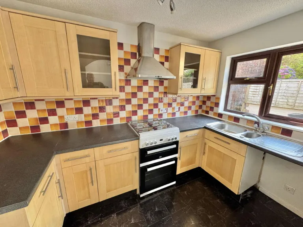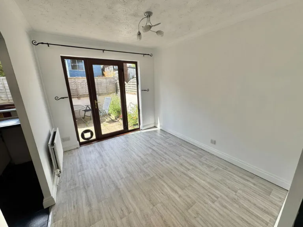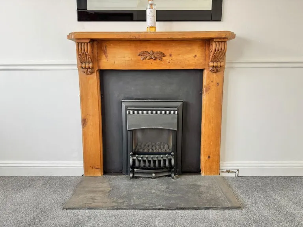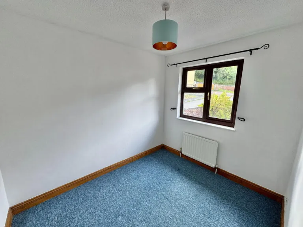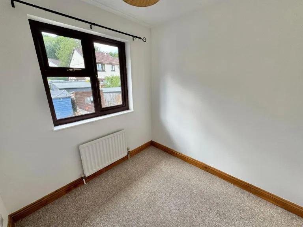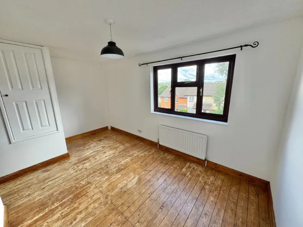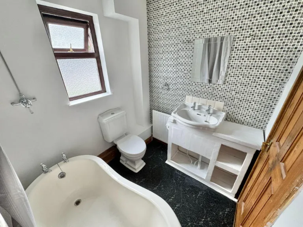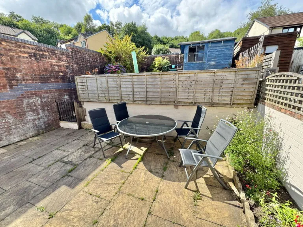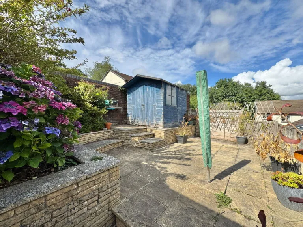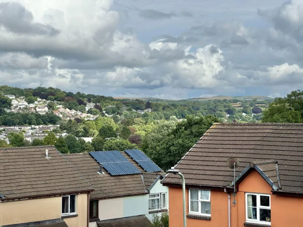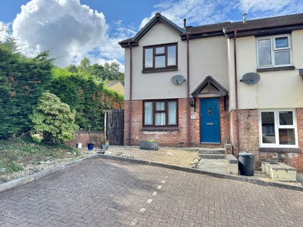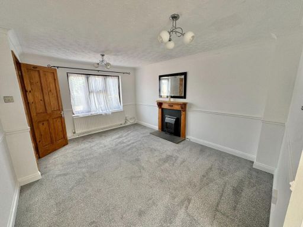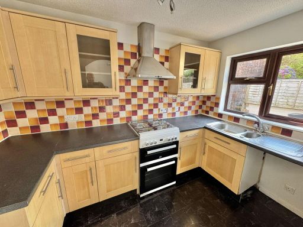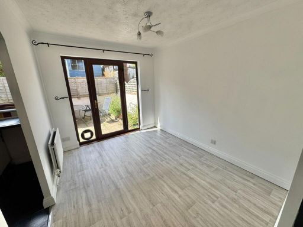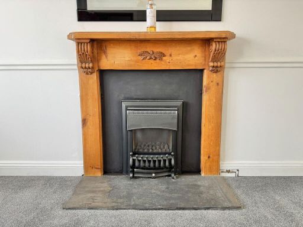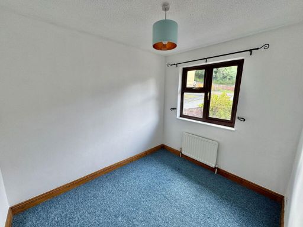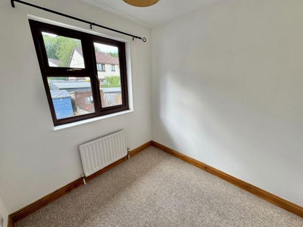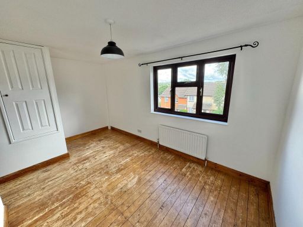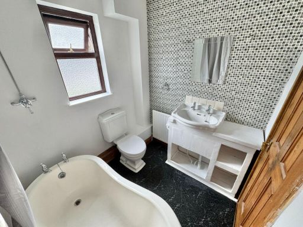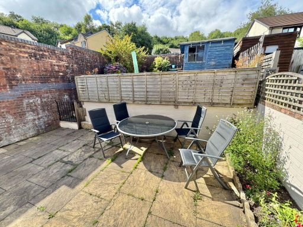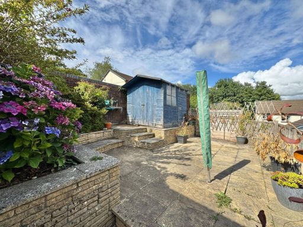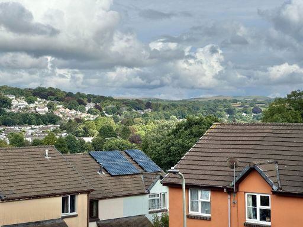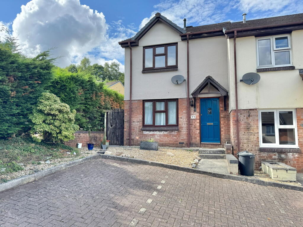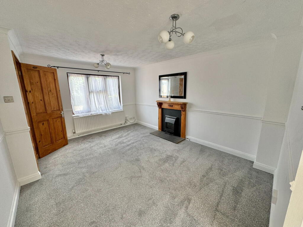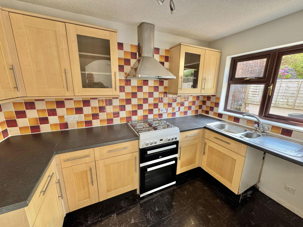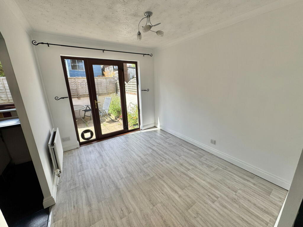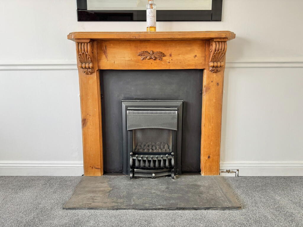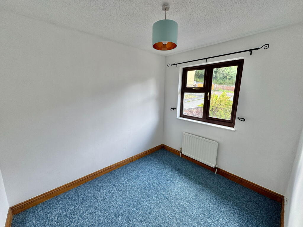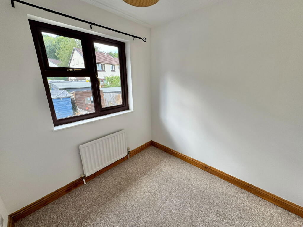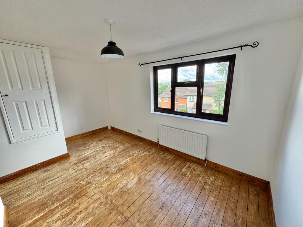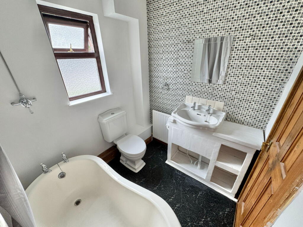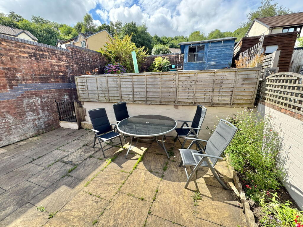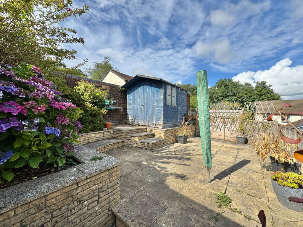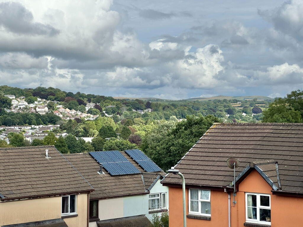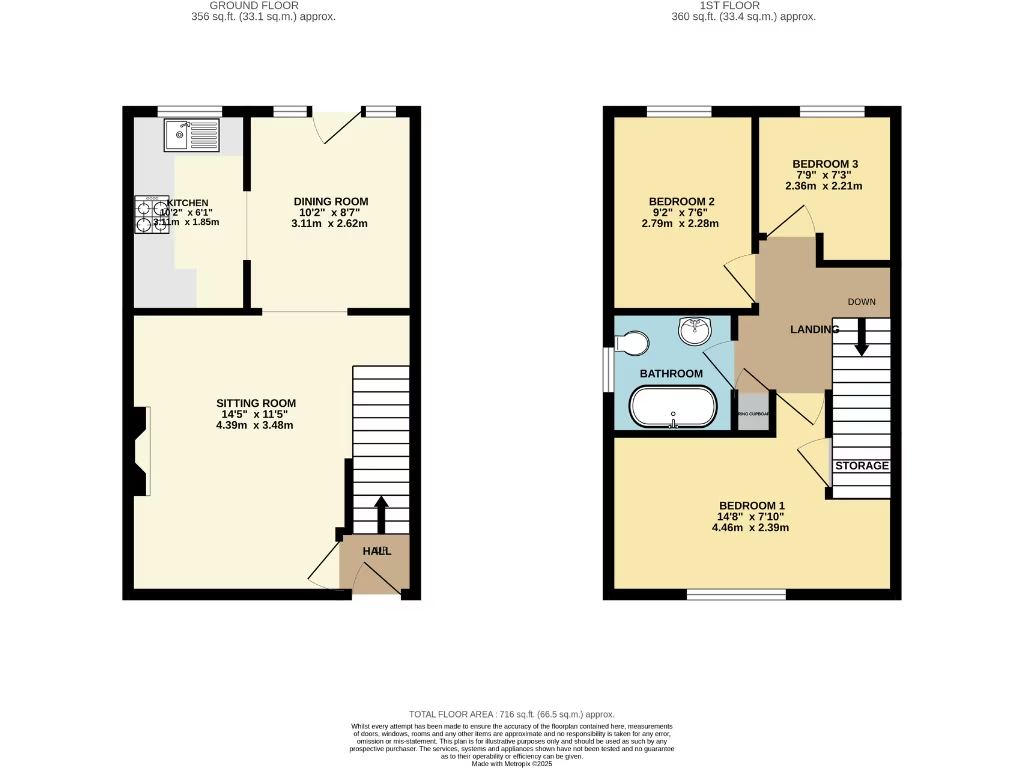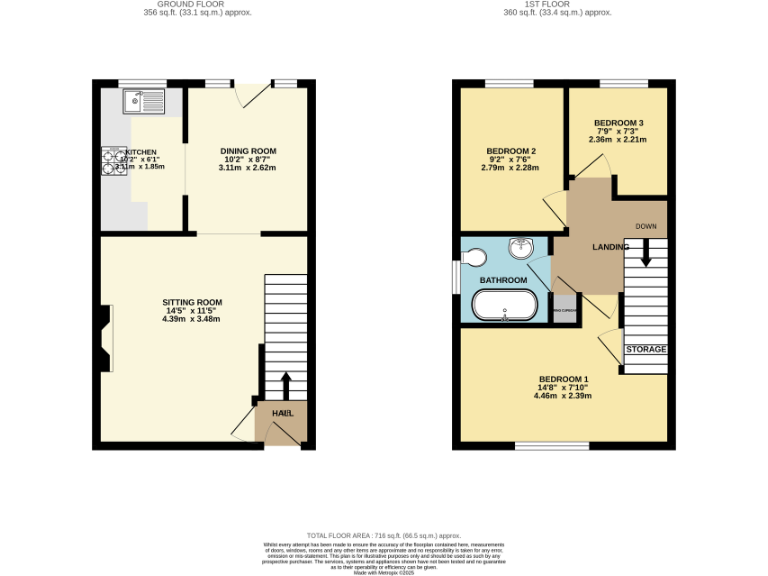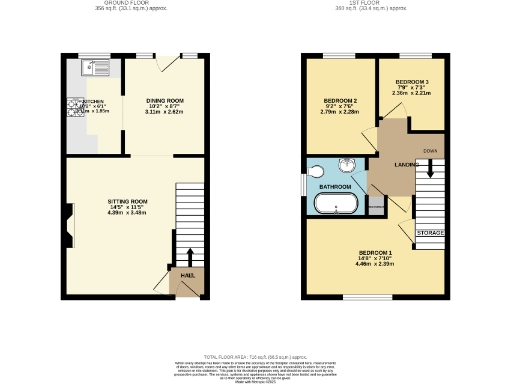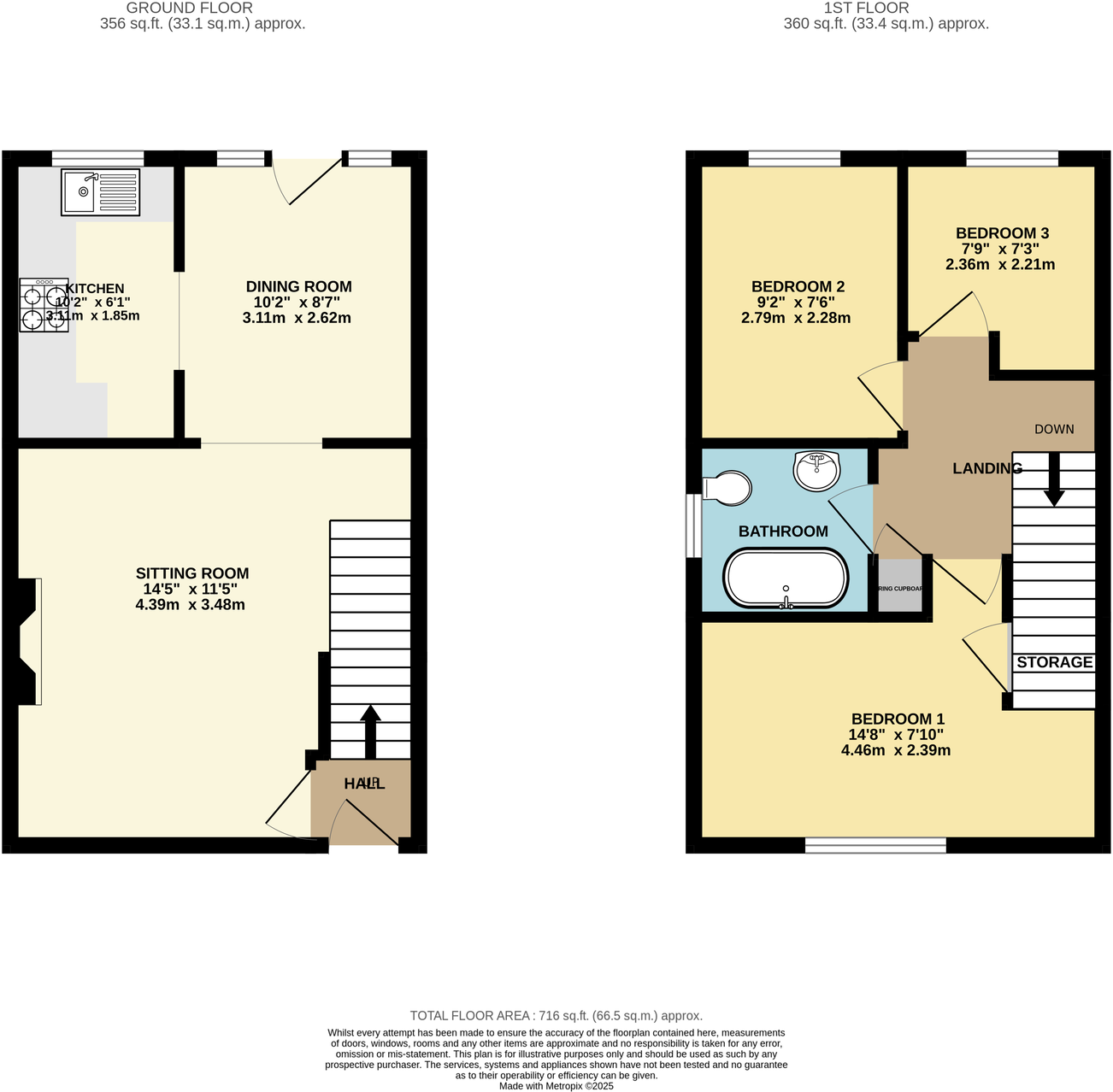Summary - 11 DEACONS GREEN TAVISTOCK PL19 8BN
3 bed 1 bath End of Terrace
Low-maintenance three-bed end terrace with parking and evening-sun garden.
Three bedrooms across two floors, including two doubles and one single
Sitting room with feature fireplace and separate dining room
Small, flagged rear garden; enjoys evening sun, low maintenance
Two off-street parking spaces to the front
PVCu double glazing, gas central heating and FTTP broadband
Modest overall size (~716 sq ft); rooms feel compact
Single bathroom only—may be limiting for larger households
Freehold; council tax Band B (2025/26 figure noted)
This compact three-bedroom end-terrace offers a practical, low-maintenance base in Tavistock, within comfortable walking distance of the town centre, good primary schools and local amenities. Arranged over two floors, the house delivers defined living spaces — sitting room with feature fireplace, separate dining room and a functional kitchen — suited to a young family, commuter or downsizer wanting straightforward accommodation close to services.
Outside there are two off-street parking spaces to the front and a flagged, terraced rear garden that catches evening sun and requires minimal upkeep. Modern comforts include PVCu double glazing, gas central heating and FTTP broadband, helping keep running costs reasonable and supporting home working.
The property is modest in size (circa 716 sq ft) with one bathroom and compact rooms; this makes it economical but may feel tight for larger families or those seeking generous living space. The plot and gardens are small and low-maintenance rather than extensive.
Freehold tenure, no flood risk and a council tax Band B rating are practical benefits. The location in an ageing urban community and easy links to Tavistock’s facilities will suit buyers prioritising convenience and sensible running costs over expansive accommodation.
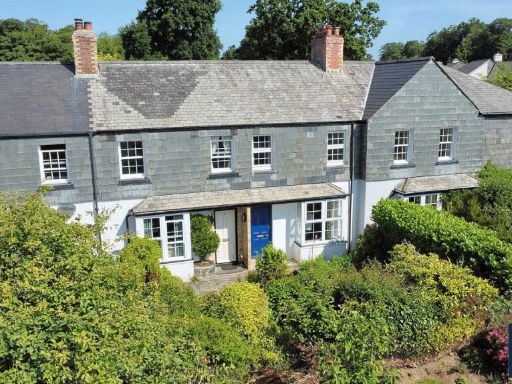 3 bedroom terraced house for sale in Fortescue Terrace, PL19 8LT, PL19 — £325,000 • 3 bed • 1 bath • 810 ft²
3 bedroom terraced house for sale in Fortescue Terrace, PL19 8LT, PL19 — £325,000 • 3 bed • 1 bath • 810 ft²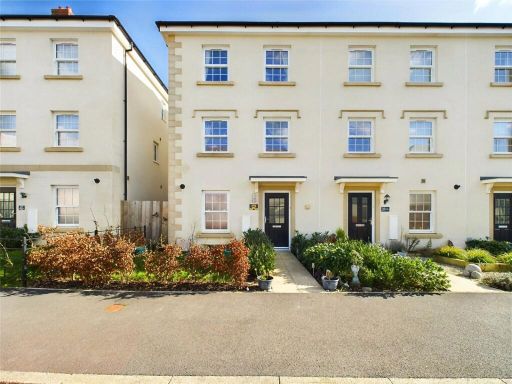 4 bedroom end of terrace house for sale in Staple Tor Road, Tavistock, Devon, PL19 — £339,950 • 4 bed • 2 bath • 1204 ft²
4 bedroom end of terrace house for sale in Staple Tor Road, Tavistock, Devon, PL19 — £339,950 • 4 bed • 2 bath • 1204 ft²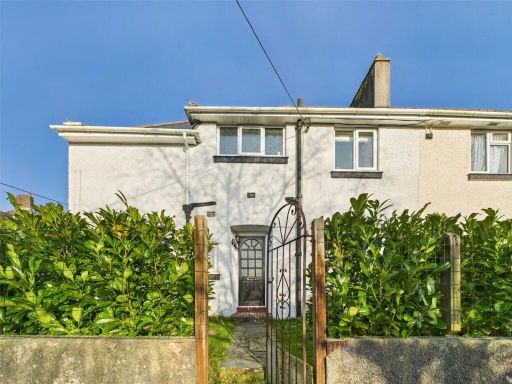 3 bedroom end of terrace house for sale in Crelake Park, Tavistock, Devon, PL19 — £240,000 • 3 bed • 1 bath • 1026 ft²
3 bedroom end of terrace house for sale in Crelake Park, Tavistock, Devon, PL19 — £240,000 • 3 bed • 1 bath • 1026 ft²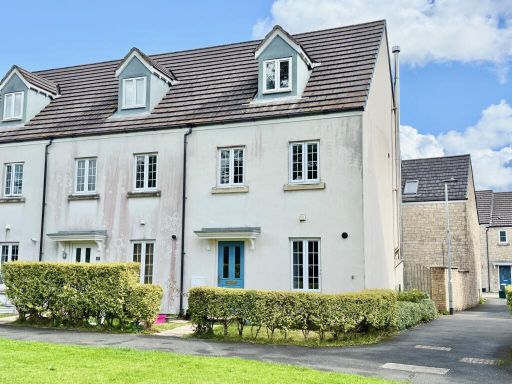 3 bedroom end of terrace house for sale in Tavistock, PL19 — £285,000 • 3 bed • 2 bath • 825 ft²
3 bedroom end of terrace house for sale in Tavistock, PL19 — £285,000 • 3 bed • 2 bath • 825 ft²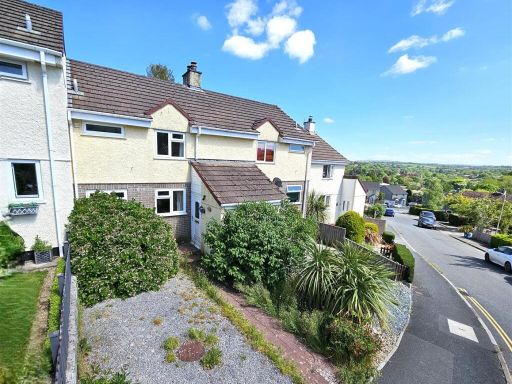 2 bedroom terraced house for sale in Monksmead, Tavistock, PL19 — £205,000 • 2 bed • 1 bath • 777 ft²
2 bedroom terraced house for sale in Monksmead, Tavistock, PL19 — £205,000 • 2 bed • 1 bath • 777 ft²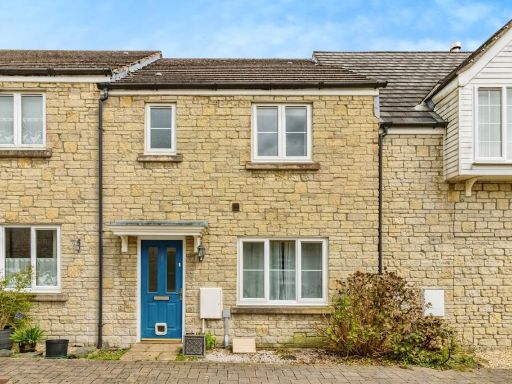 3 bedroom terraced house for sale in Manor Way, TAVISTOCK, Devon, PL19 — £295,000 • 3 bed • 2 bath • 992 ft²
3 bedroom terraced house for sale in Manor Way, TAVISTOCK, Devon, PL19 — £295,000 • 3 bed • 2 bath • 992 ft²