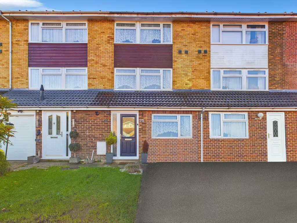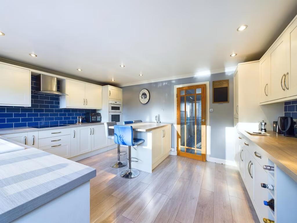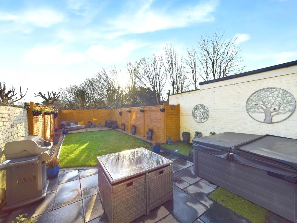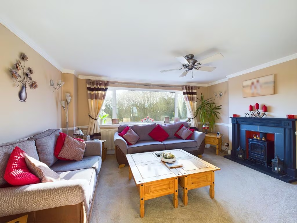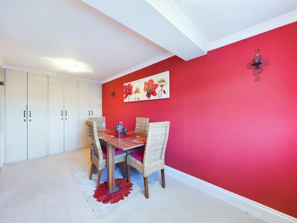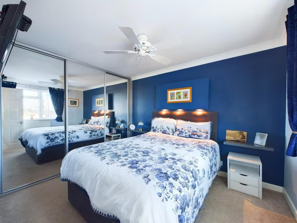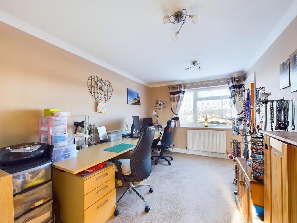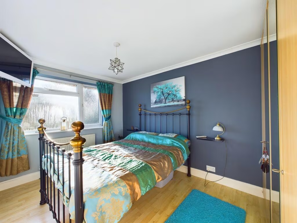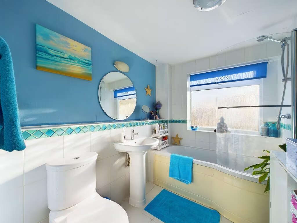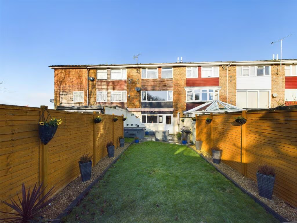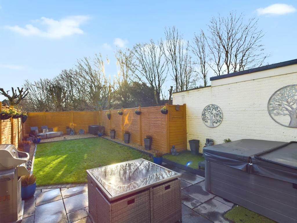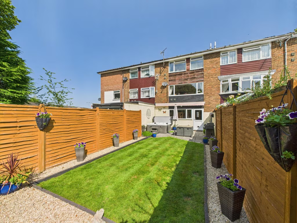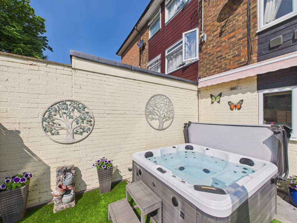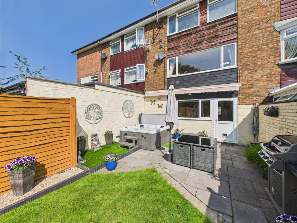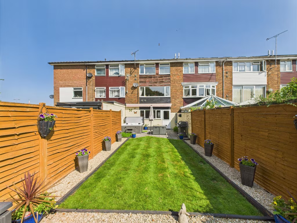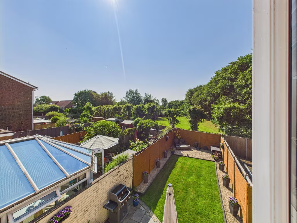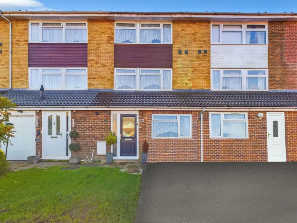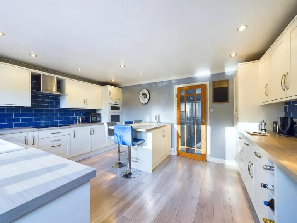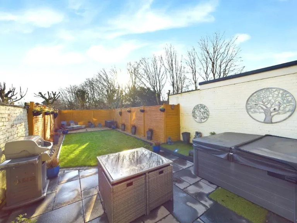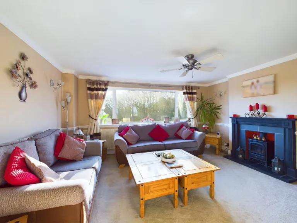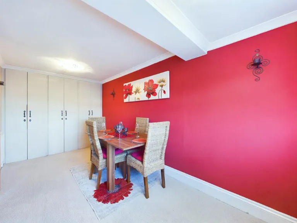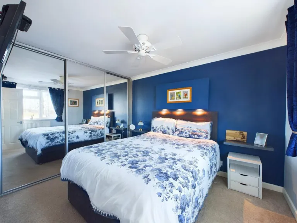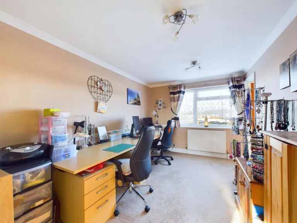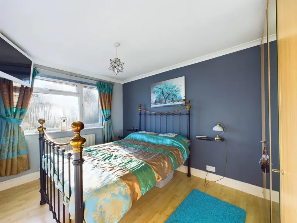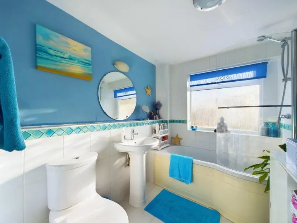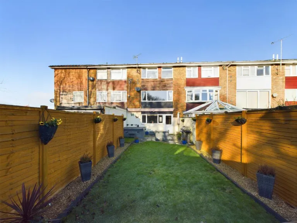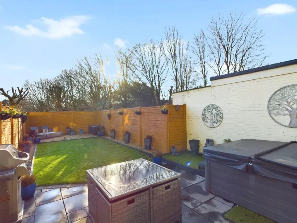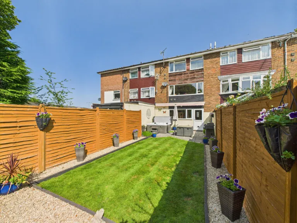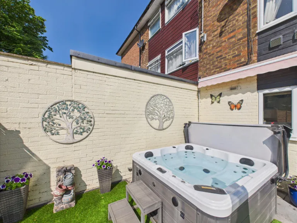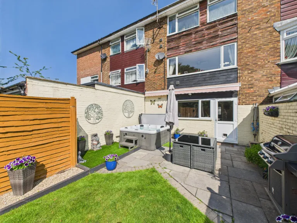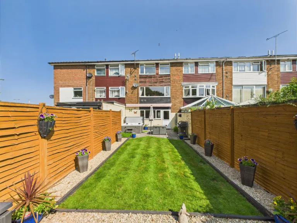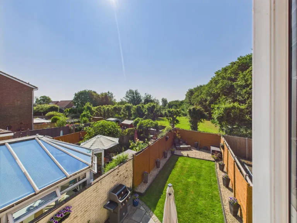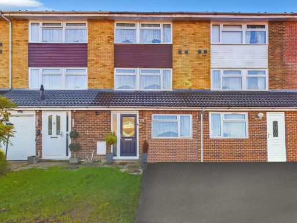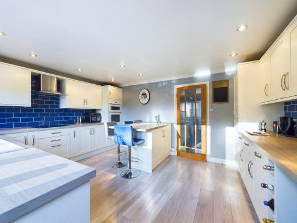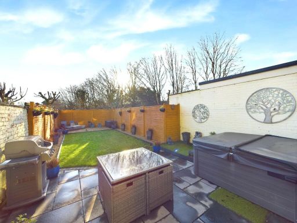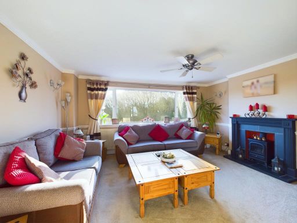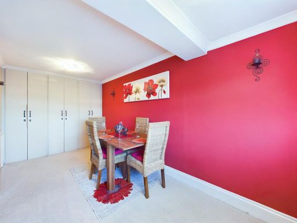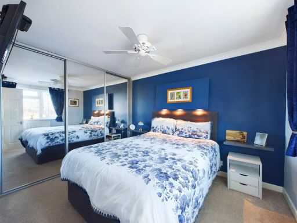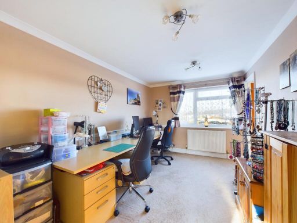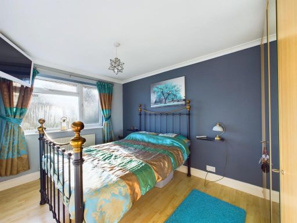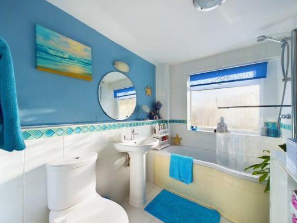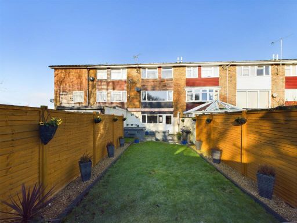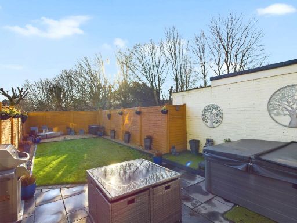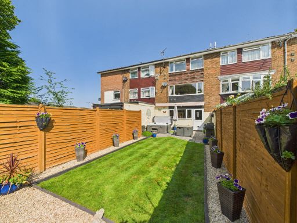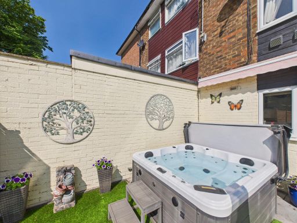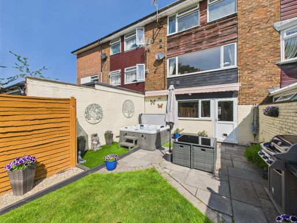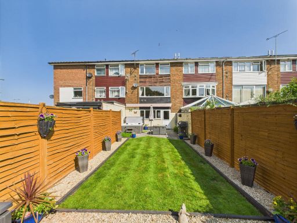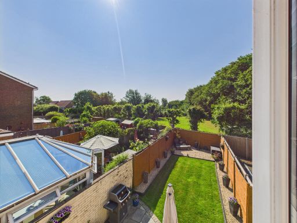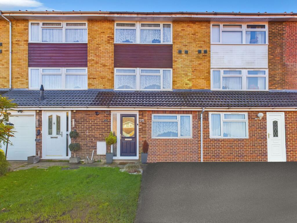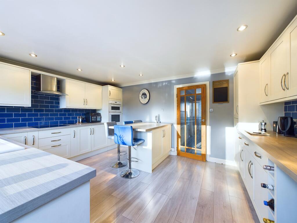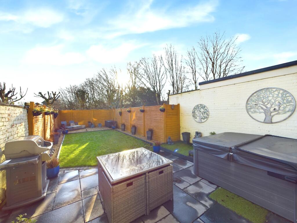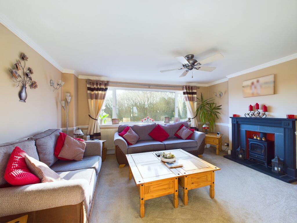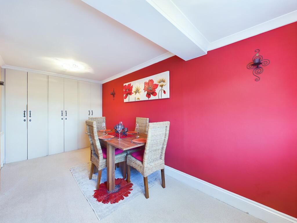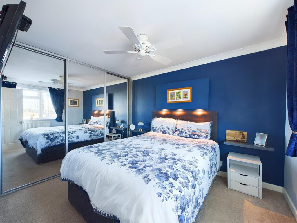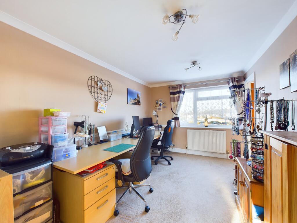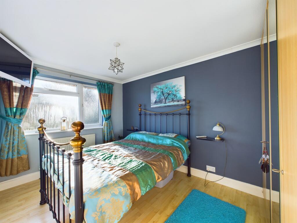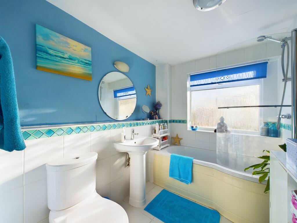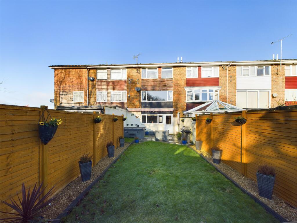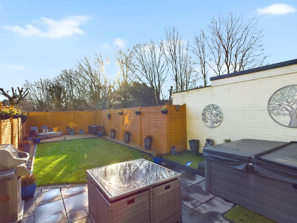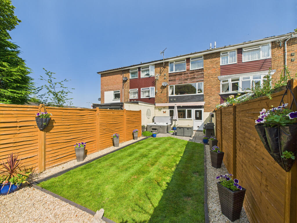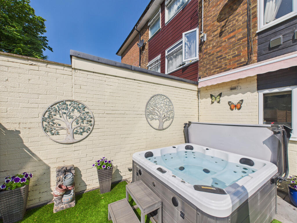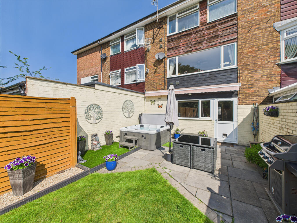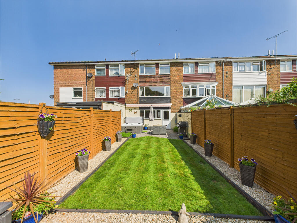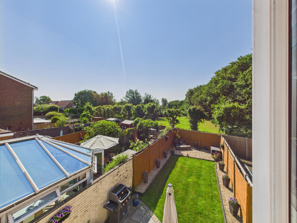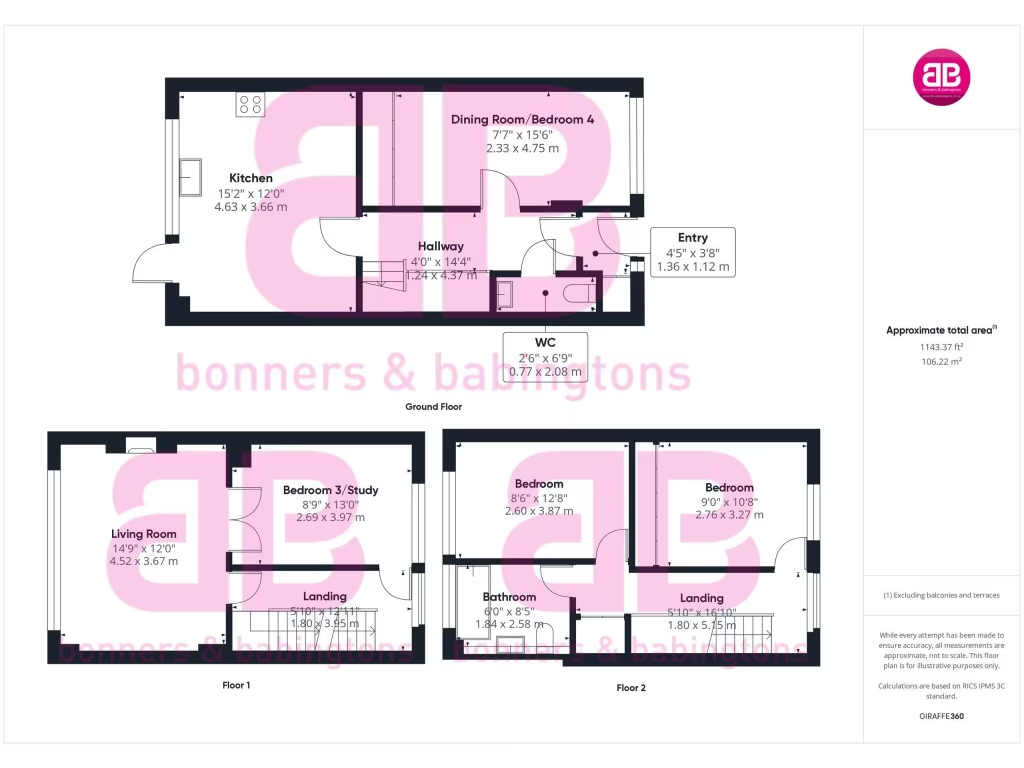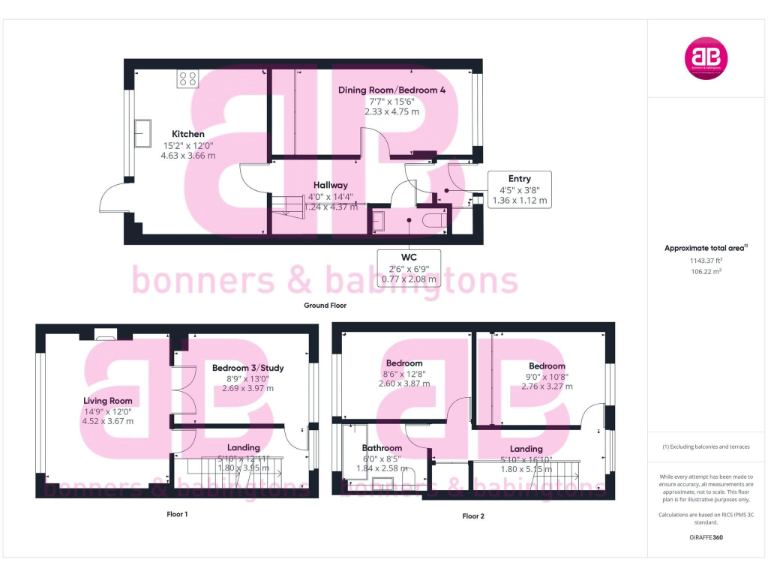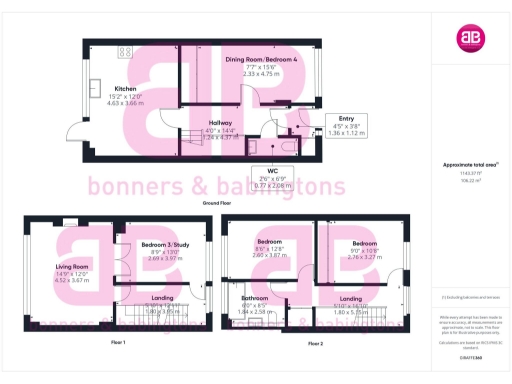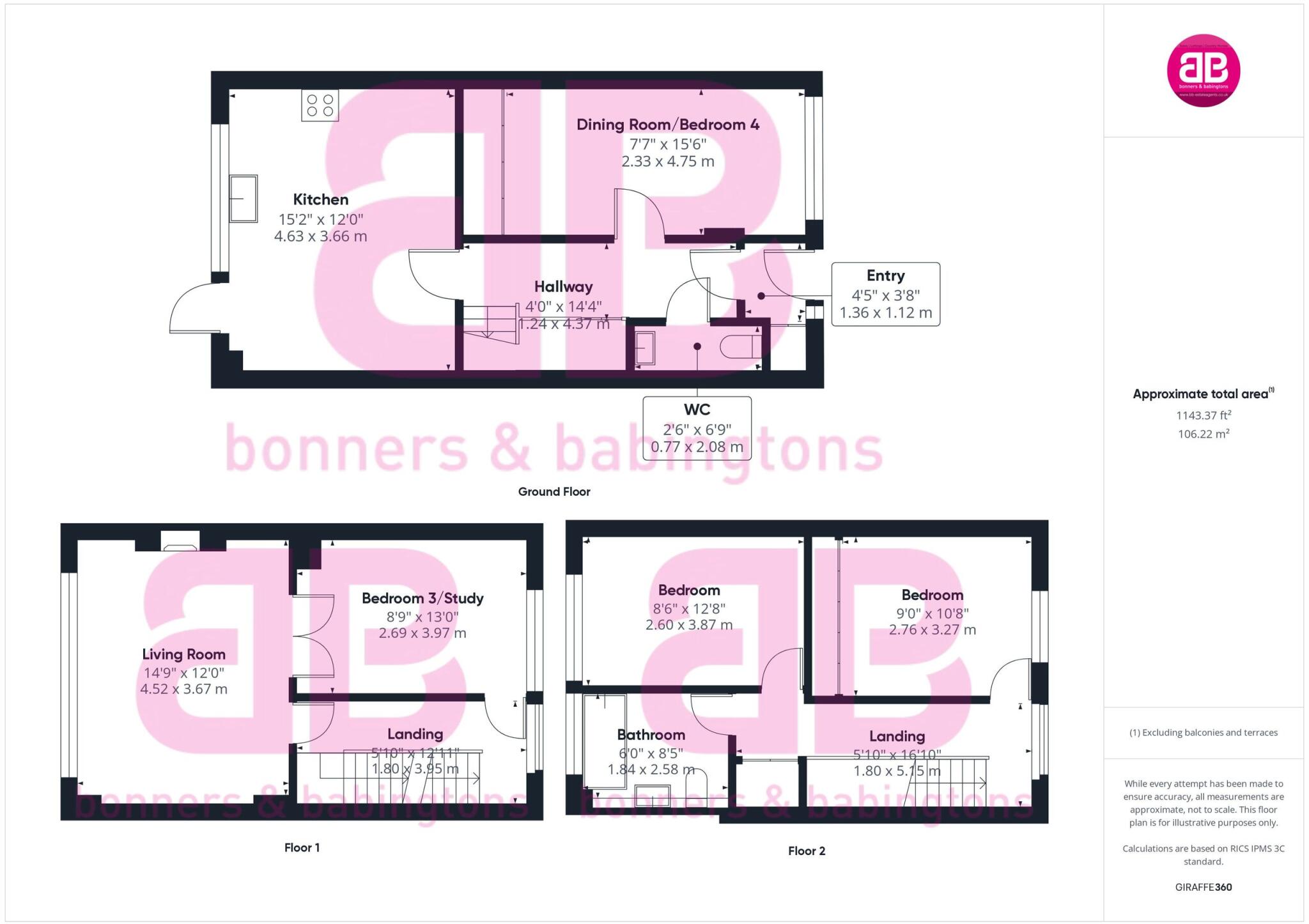Summary - 25 SLADE ROAD STOKENCHURCH HIGH WYCOMBE HP14 3QQ
4 bed 1 bath Town House
Sunny garden and flexible interiors close to shops and schools.
Three-storey mid-1970s mid-terrace with flexible 3/4 bedroom layout|South‑east facing private rear garden with large patio and five‑seater hot tub|Driveway parking for two cars and partially boarded loft for storage|Modern kitchen with integrated appliances and open-plan feel|Single family bathroom plus ground-floor WC — may be limiting for larger households|Cavity walls as built; no added insulation assumed — consider efficiency upgrades|Modest overall size and small plot suitable for low‑maintenance family living|Freehold, double glazing, gas central heating (boiler and radiators)
Set over three floors in a sought-after Chilterns village, this mid-1970s terraced house offers flexible 3/4-bedroom living with a modern kitchen and a sunny south‑east rear garden. The layout suits a growing family or buyers seeking adaptable space: reception rooms can be used as a formal living room, dining room or an additional bedroom. Parking for two cars and a partially boarded loft add practical storage and convenience.
The interior is presented with contemporary touches including a fitted kitchen, double glazing and gas central heating. The garden is private and well maintained with a large patio ideal for alfresco dining and comes with a five‑seater hot tub. Local amenities, primary school and walking routes are all within easy reach, and junction 5 of the M40 provides straightforward commuter links.
Notable practical points: the house has a single family bathroom and a downstairs WC which may require sharing for larger households. The external walls are cavity-built with no known added insulation (assumed) so buyers should consider potential energy efficiency improvements. Overall size and plot are modest, so the home suits buyers wanting manageable maintenance rather than expansive grounds.
This property presents good scope to modernise further or reconfigure spaces to suit personal needs. For families prioritising village life with easy road links, versatile accommodation and off‑street parking, this house is a practical, well‑located option.
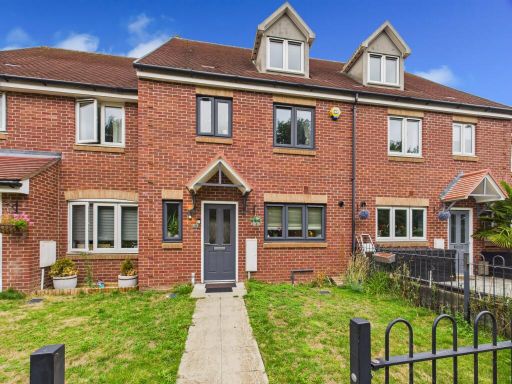 4 bedroom terraced house for sale in Scholars Rise, Stokenchurch, High Wycombe, Buckinghamshire, HP14 — £475,000 • 4 bed • 3 bath • 829 ft²
4 bedroom terraced house for sale in Scholars Rise, Stokenchurch, High Wycombe, Buckinghamshire, HP14 — £475,000 • 4 bed • 3 bath • 829 ft²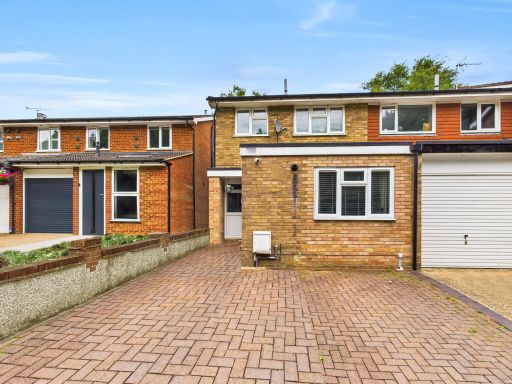 3 bedroom end of terrace house for sale in Slade Road, Stokenchurch, High Wycombe, Buckinghamshire, HP14 — £395,950 • 3 bed • 1 bath • 781 ft²
3 bedroom end of terrace house for sale in Slade Road, Stokenchurch, High Wycombe, Buckinghamshire, HP14 — £395,950 • 3 bed • 1 bath • 781 ft²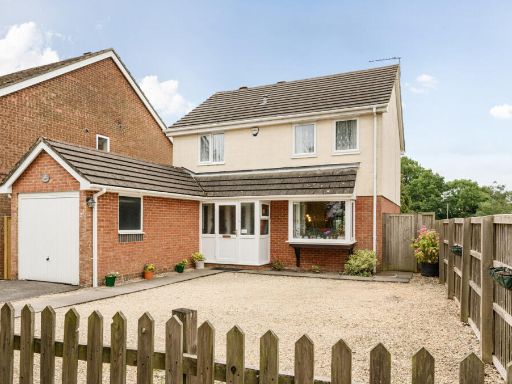 4 bedroom detached house for sale in Chiltern Ridge, High Wycombe, Buckinghamshire, HP14 — £525,000 • 4 bed • 2 bath • 1177 ft²
4 bedroom detached house for sale in Chiltern Ridge, High Wycombe, Buckinghamshire, HP14 — £525,000 • 4 bed • 2 bath • 1177 ft²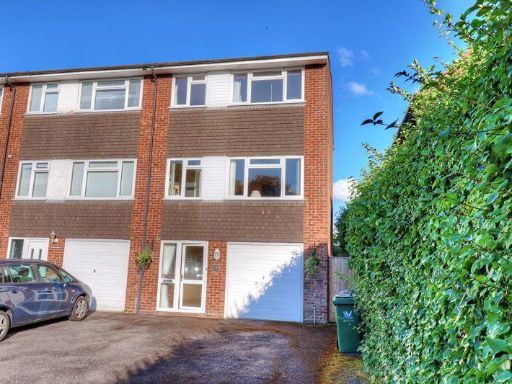 3 bedroom town house for sale in New Road, Stokenchurch, HP14 — £475,000 • 3 bed • 2 bath • 1560 ft²
3 bedroom town house for sale in New Road, Stokenchurch, HP14 — £475,000 • 3 bed • 2 bath • 1560 ft²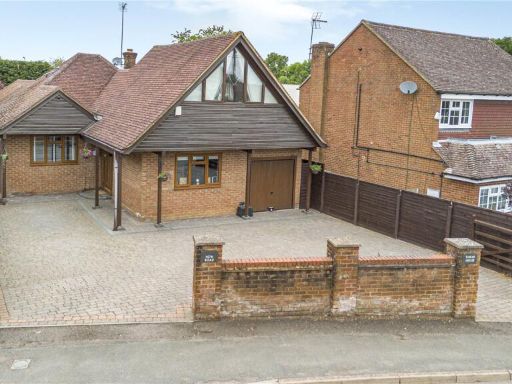 5 bedroom bungalow for sale in New Road, Stokenchurch, High Wycombe, HP14 — £750,000 • 5 bed • 3 bath • 2333 ft²
5 bedroom bungalow for sale in New Road, Stokenchurch, High Wycombe, HP14 — £750,000 • 5 bed • 3 bath • 2333 ft²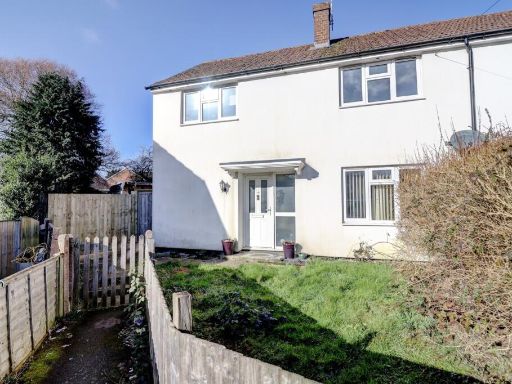 3 bedroom end of terrace house for sale in Eastwood Road, Stokenchurch, High Wycombe, Buckinghamshire, HP14 — £385,000 • 3 bed • 1 bath • 718 ft²
3 bedroom end of terrace house for sale in Eastwood Road, Stokenchurch, High Wycombe, Buckinghamshire, HP14 — £385,000 • 3 bed • 1 bath • 718 ft²