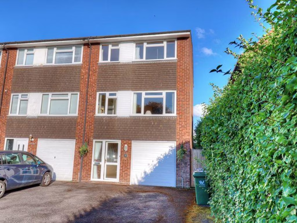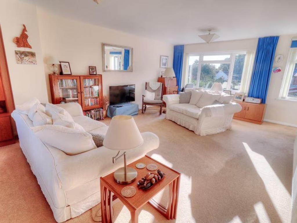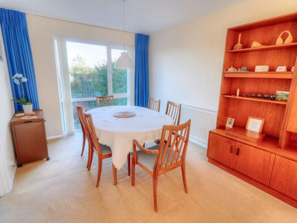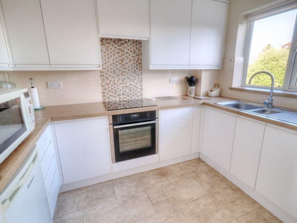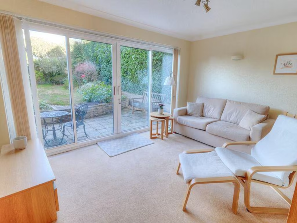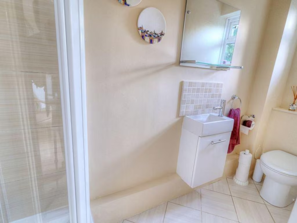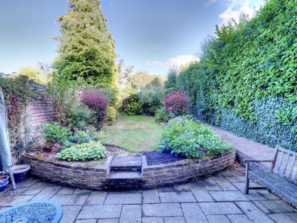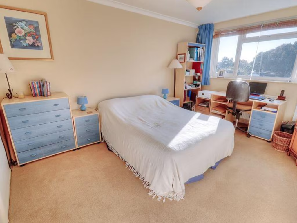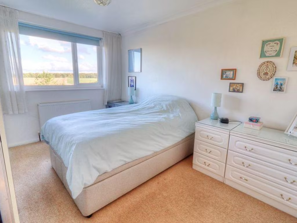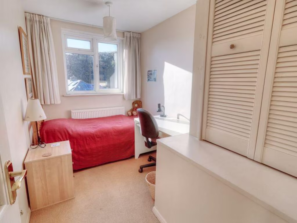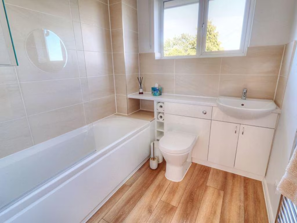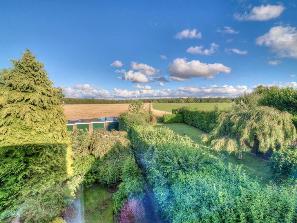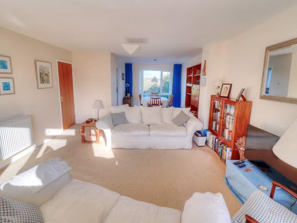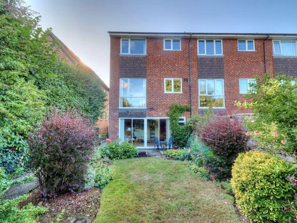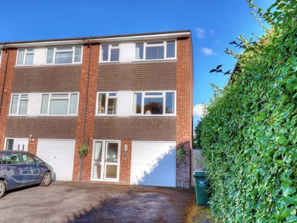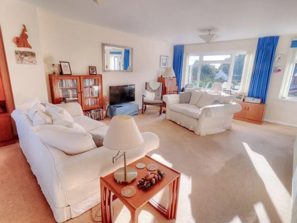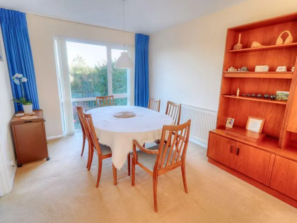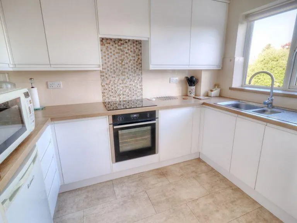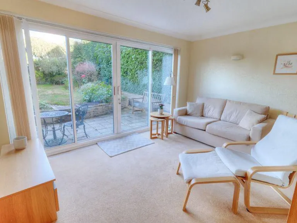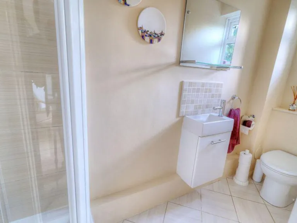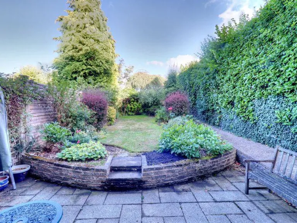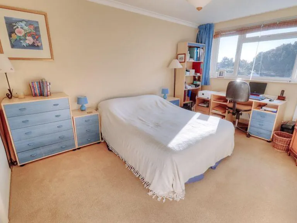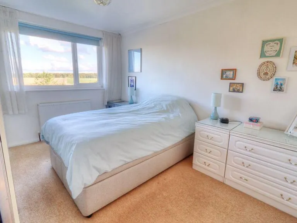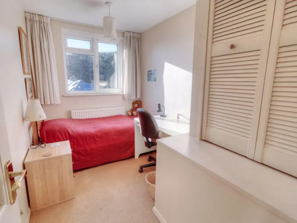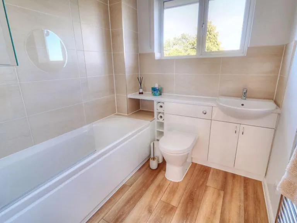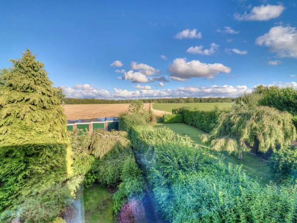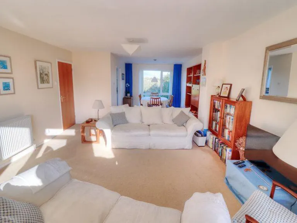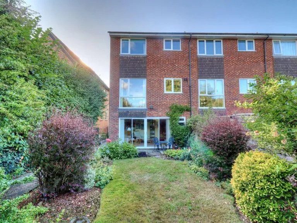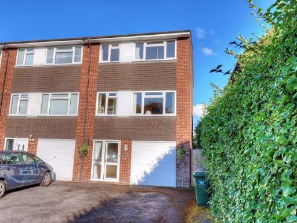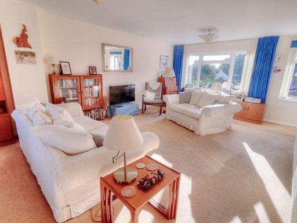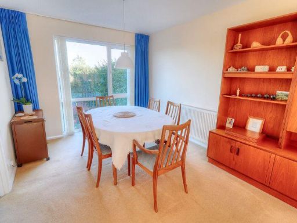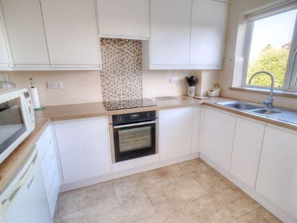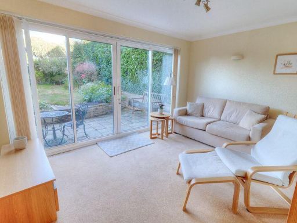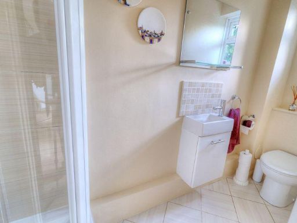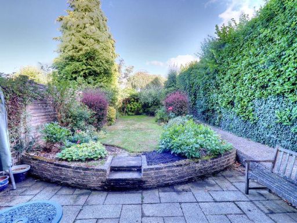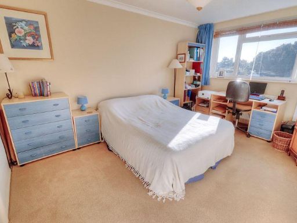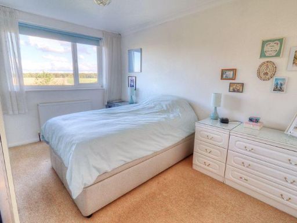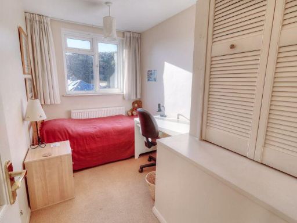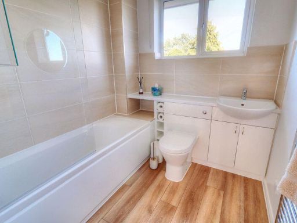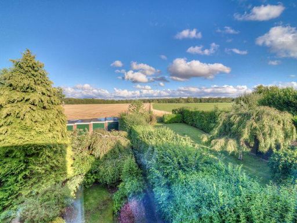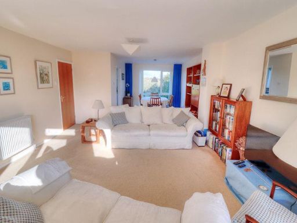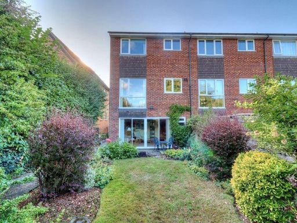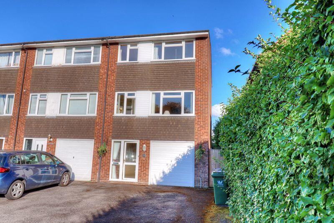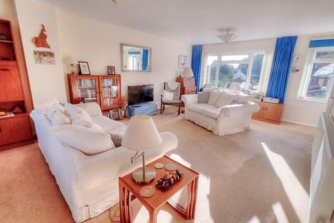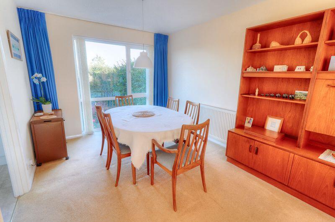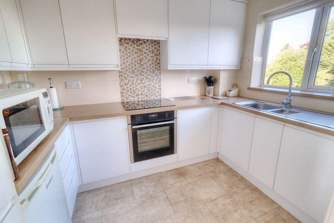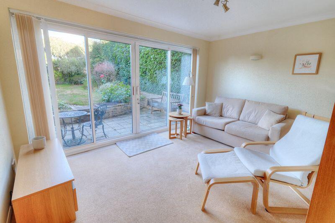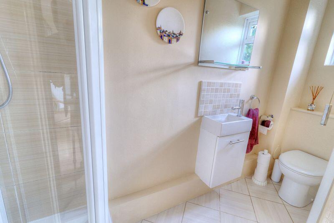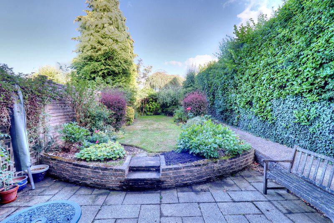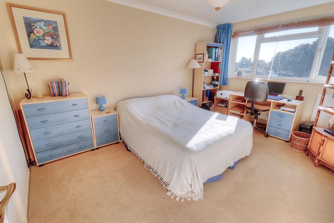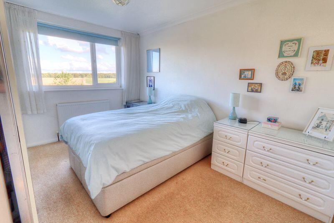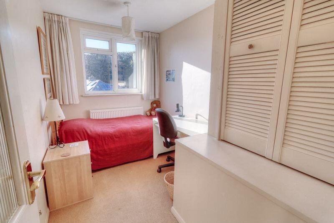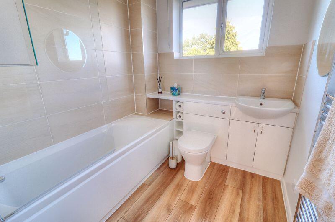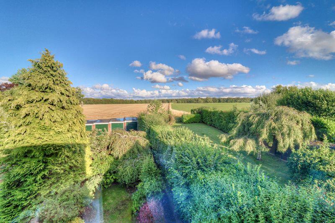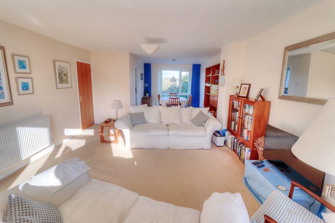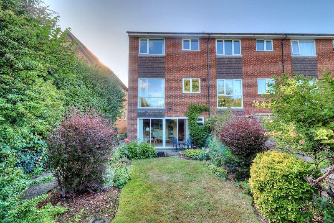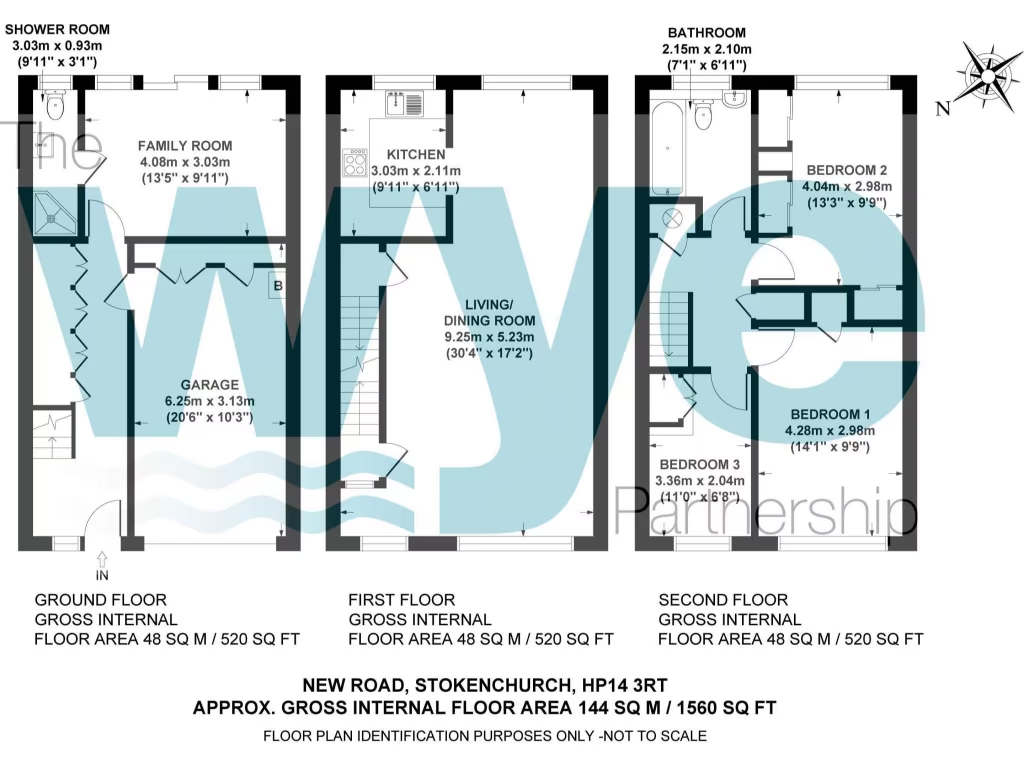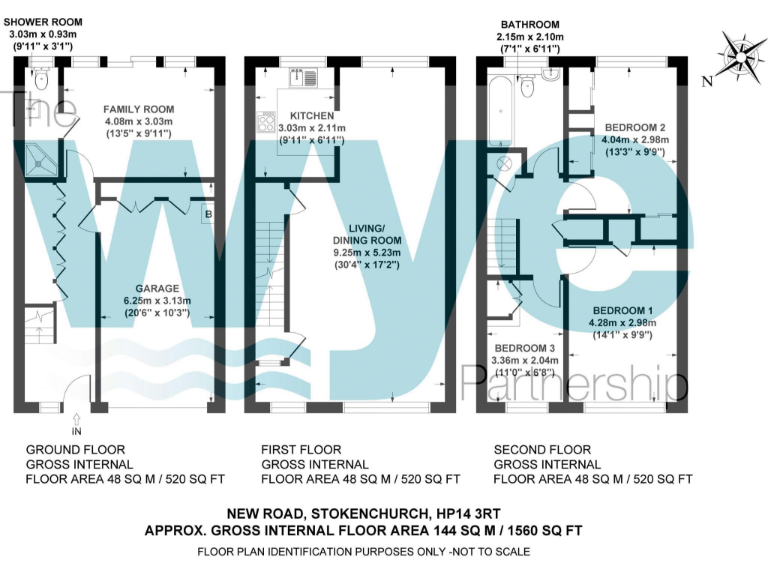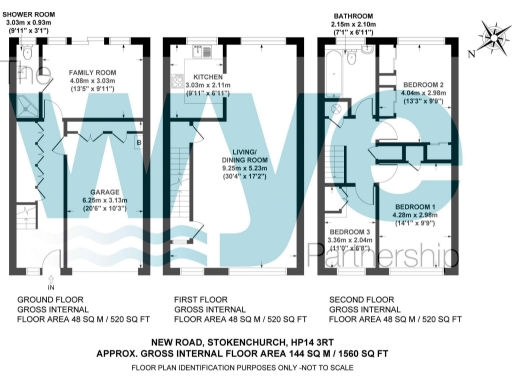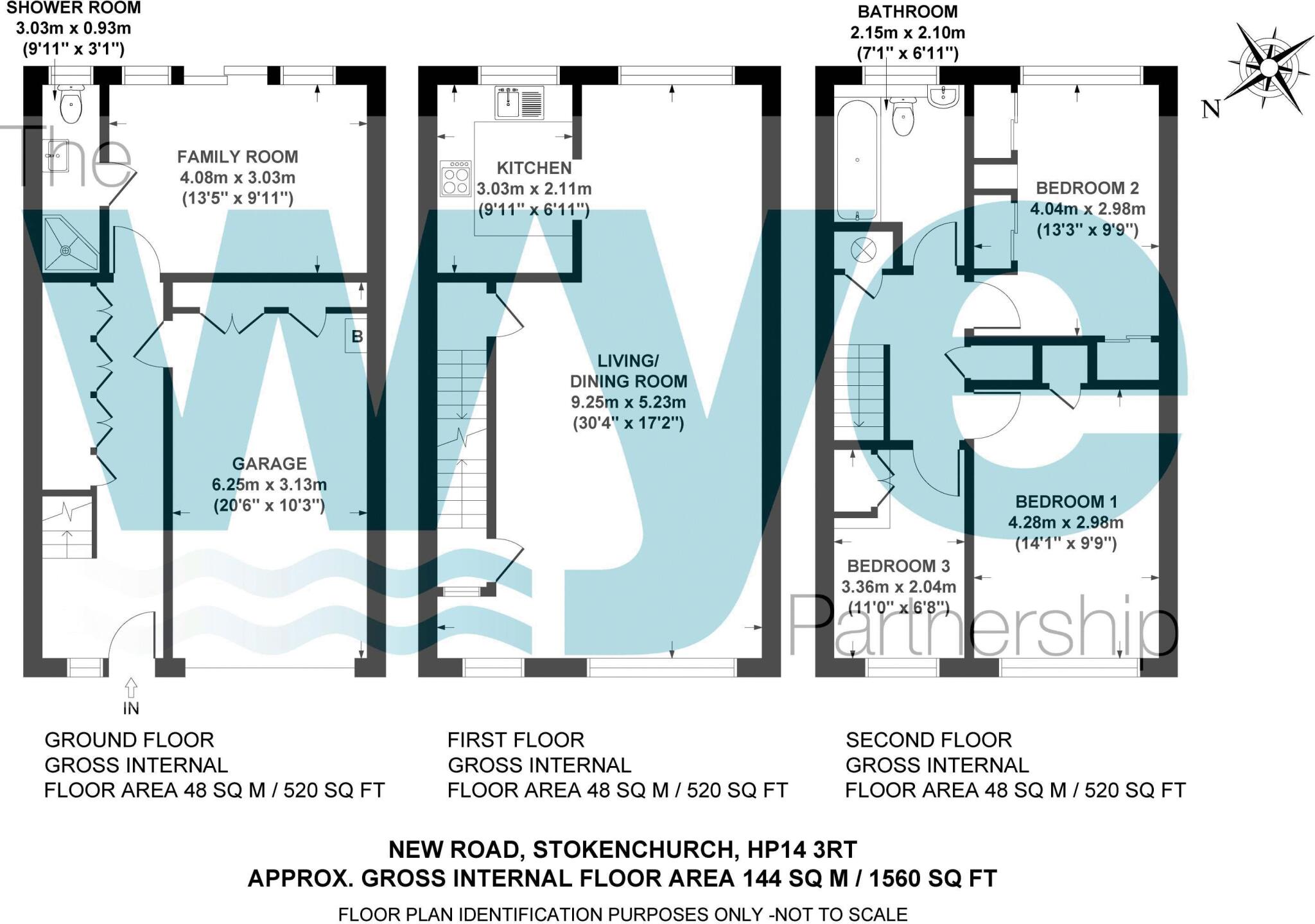Summary - 5 NEW ROAD STOKENCHURCH HIGH WYCOMBE HP14 3RT
3 bed 2 bath Town House
Flexible family accommodation with garage and countryside views close to good schools.
Generous 1,560 sq ft across three floors, flexible family layout
Ground-floor family room/bedroom four with en-suite shower/WC
Large lounge/dining room and modern fitted kitchen on first floor
Integral garage, under-stair utility cupboard and off-street parking
Modest rear garden with countryside views; not a large outdoor space
1960s–1970s exterior (pebbledash) — some buyers may wish to refresh
Double glazing and gas radiator central heating throughout
Freehold in an affluent, low-crime town-fringe location
Set over three floors, this spacious end-of-terrace townhouse suits families seeking flexible living and countryside proximity. The ground floor includes a family room/bedroom four with an en-suite shower, an integral garage and useful under-stairs utility storage. Upstairs, a generous lounge/dining room and refitted kitchen occupy the first floor, while three bedrooms and a modern bathroom sit on the top level for good separation of living and sleeping space.
The house benefits from double glazing, gas central heating to radiators, off-street parking and a modest rear garden with open countryside views. The layout and approximately 1,560 sq ft of accommodation give scope for adaptation — ideal for a growing family wanting clear living zones and practical storage.
The property dates from the 1960s–1970s with pebbledash and mid-century styling; while the interior has modern fittings, the exterior and some internal features will suit buyers who don’t mind period character or who may want to refresh finishes. The plot is decent but the garden is modest, so buyers wanting large outdoor space should note this.
Located in a small private driveway of three homes in a quiet, affluent town-fringe area, the home sits near good primary and secondary schools and local amenities. Fast broadband, very low crime and freehold tenure support practical family living, though viewing is advised to assess updating preferences and space layout in person.
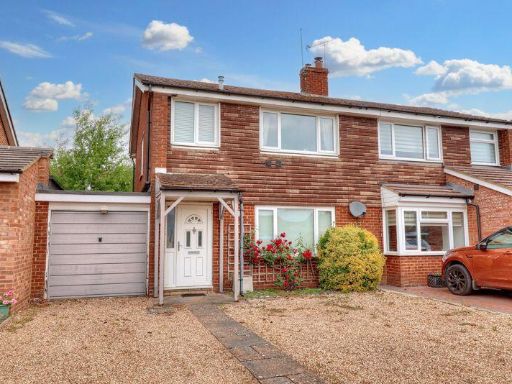 3 bedroom semi-detached house for sale in Marcourt Road, Stokenchurch, HP14 — £435,000 • 3 bed • 1 bath • 1187 ft²
3 bedroom semi-detached house for sale in Marcourt Road, Stokenchurch, HP14 — £435,000 • 3 bed • 1 bath • 1187 ft²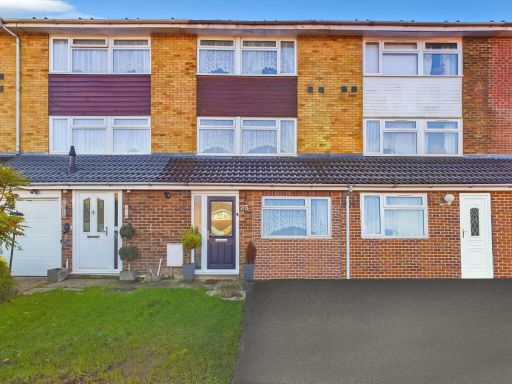 4 bedroom town house for sale in Slade Road, Stokenchurch, Buckinghamshire, HP14 — £425,000 • 4 bed • 1 bath • 1143 ft²
4 bedroom town house for sale in Slade Road, Stokenchurch, Buckinghamshire, HP14 — £425,000 • 4 bed • 1 bath • 1143 ft²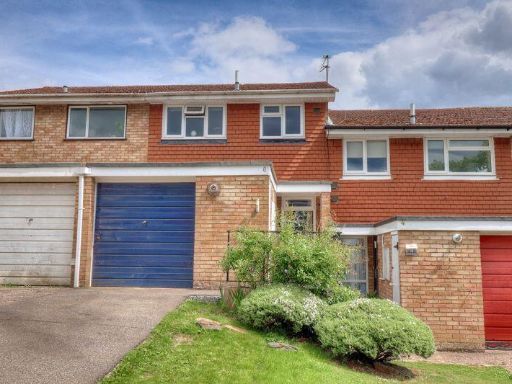 3 bedroom terraced house for sale in Mead Platt, Stokenchurch, HP14 — £370,000 • 3 bed • 1 bath • 884 ft²
3 bedroom terraced house for sale in Mead Platt, Stokenchurch, HP14 — £370,000 • 3 bed • 1 bath • 884 ft²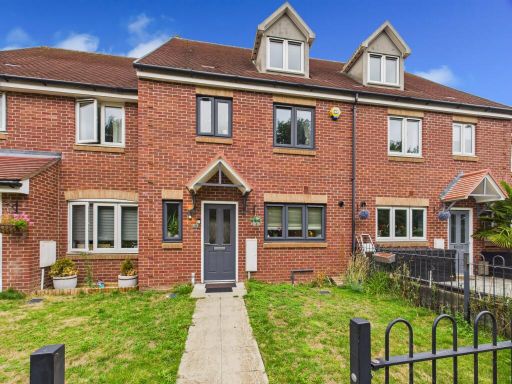 4 bedroom terraced house for sale in Scholars Rise, Stokenchurch, High Wycombe, Buckinghamshire, HP14 — £475,000 • 4 bed • 3 bath • 829 ft²
4 bedroom terraced house for sale in Scholars Rise, Stokenchurch, High Wycombe, Buckinghamshire, HP14 — £475,000 • 4 bed • 3 bath • 829 ft²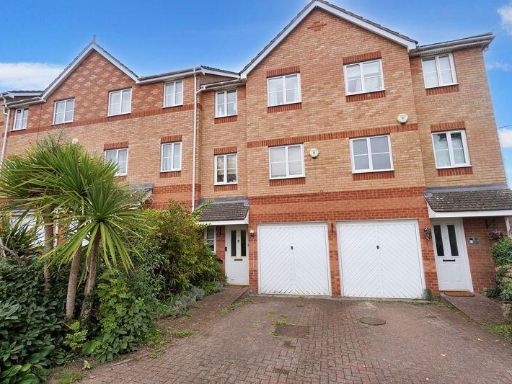 3 bedroom town house for sale in Princes Gate, High Wycombe, HP13 — £465,000 • 3 bed • 2 bath • 969 ft²
3 bedroom town house for sale in Princes Gate, High Wycombe, HP13 — £465,000 • 3 bed • 2 bath • 969 ft²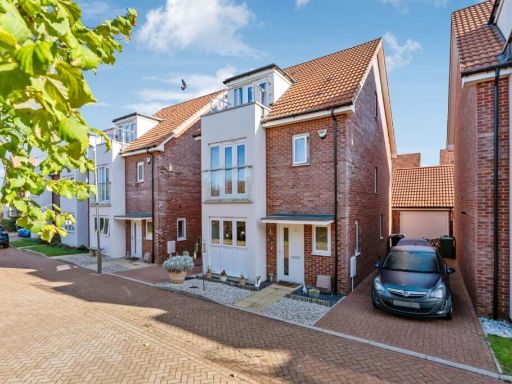 4 bedroom detached house for sale in Leo Crescent, Princes Risborough, HP27 — £600,000 • 4 bed • 3 bath • 1292 ft²
4 bedroom detached house for sale in Leo Crescent, Princes Risborough, HP27 — £600,000 • 4 bed • 3 bath • 1292 ft²