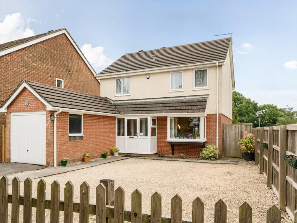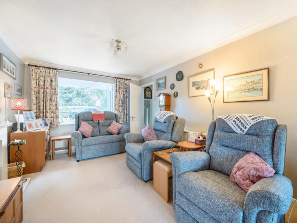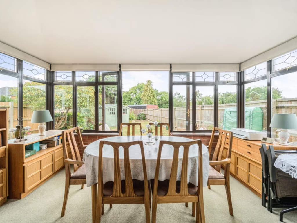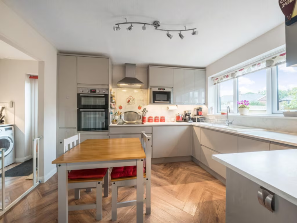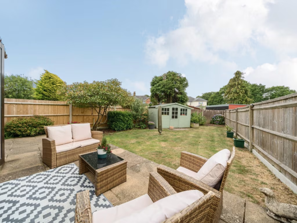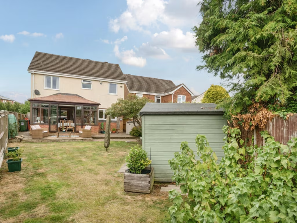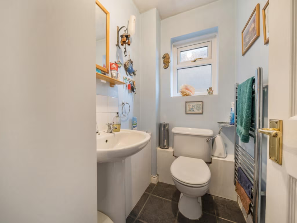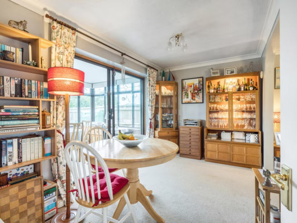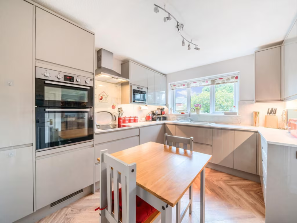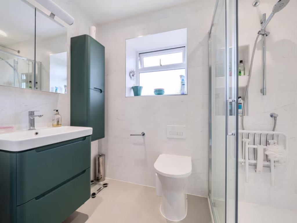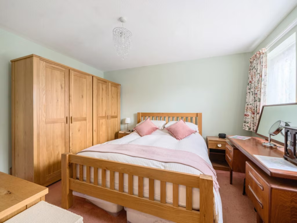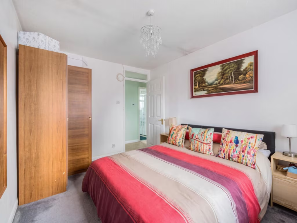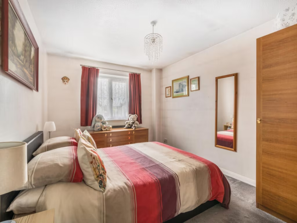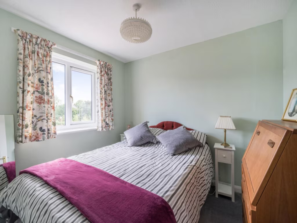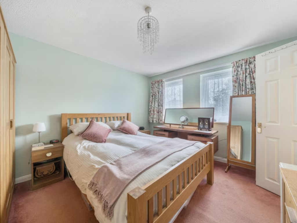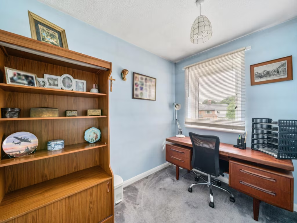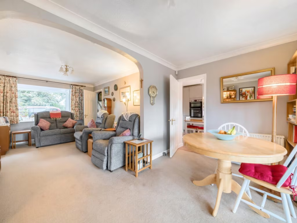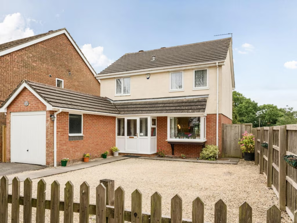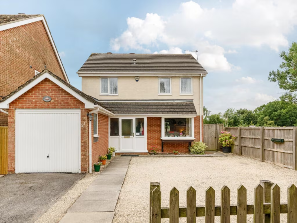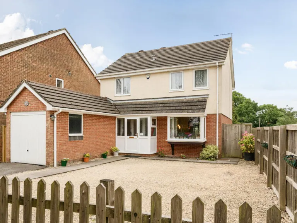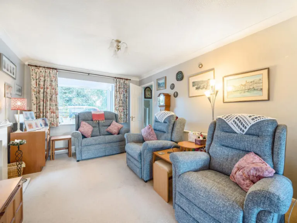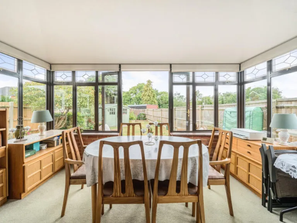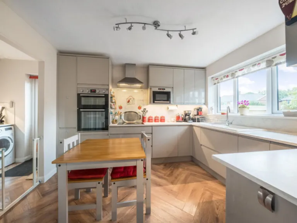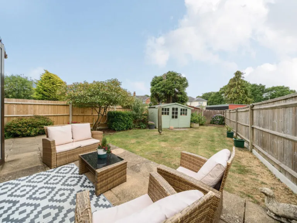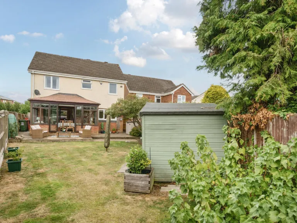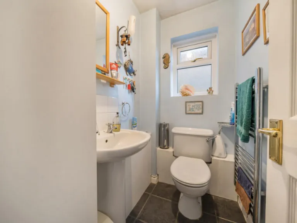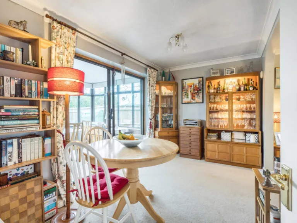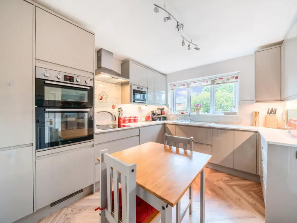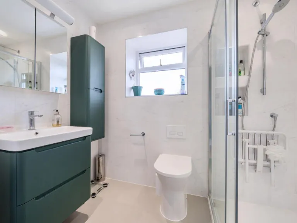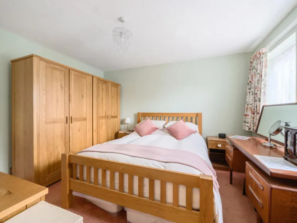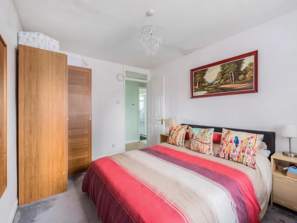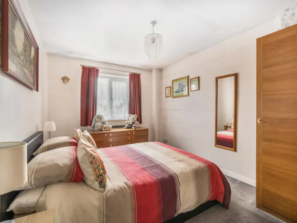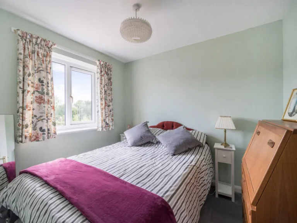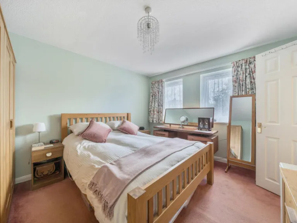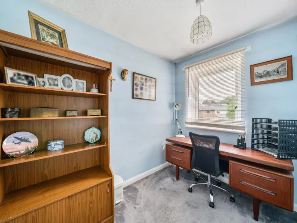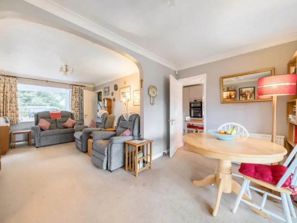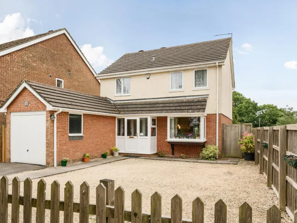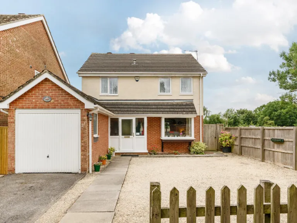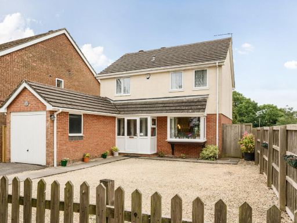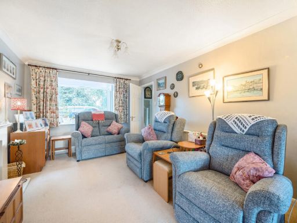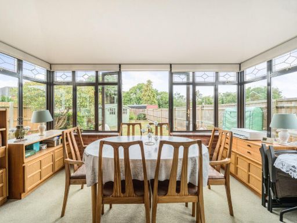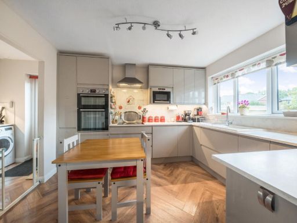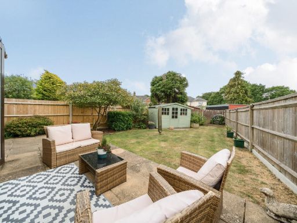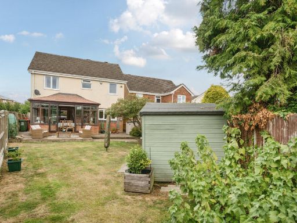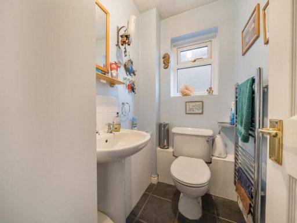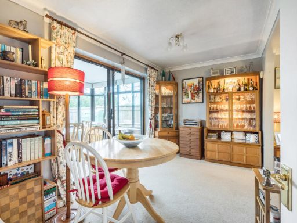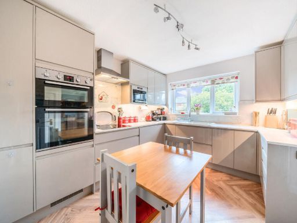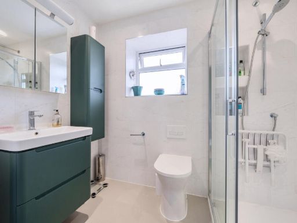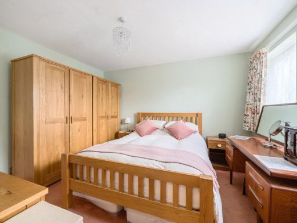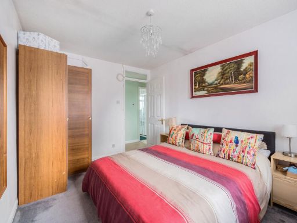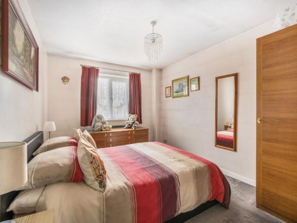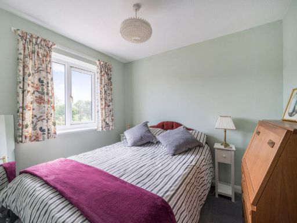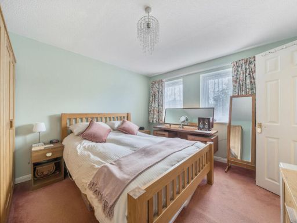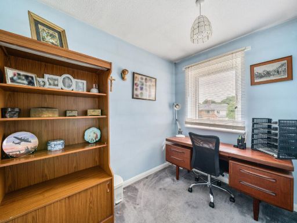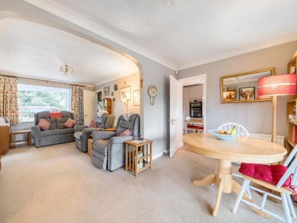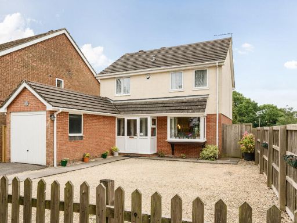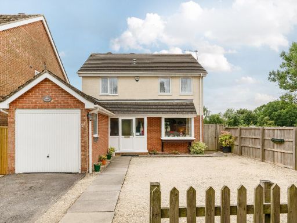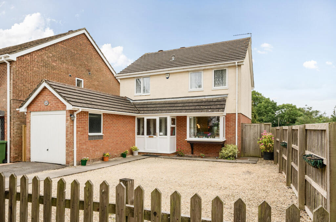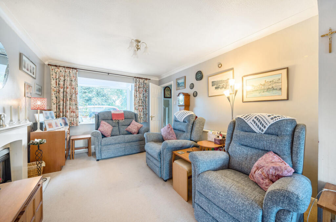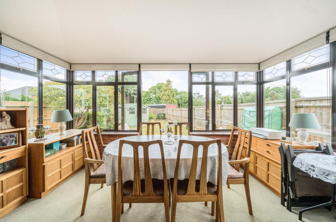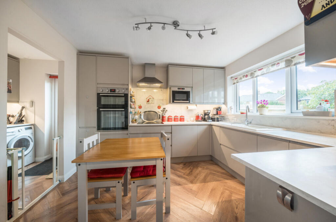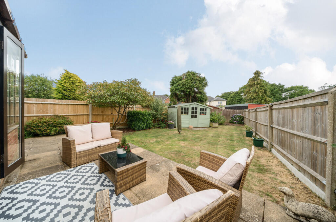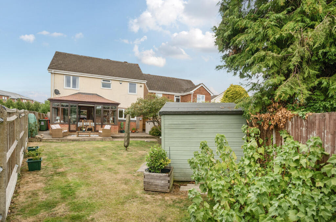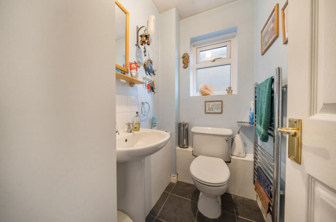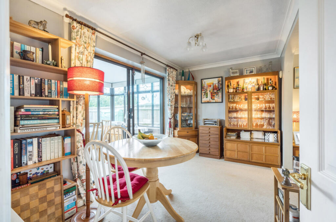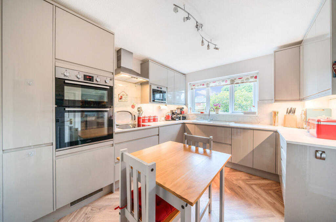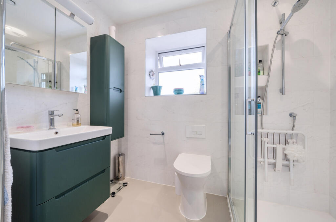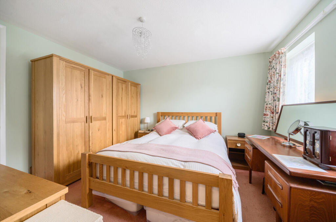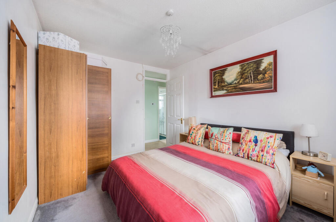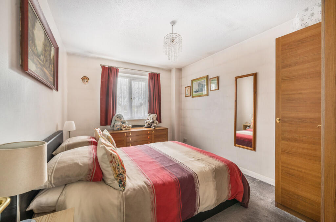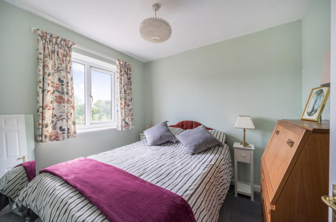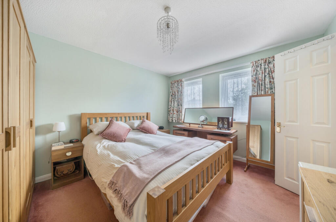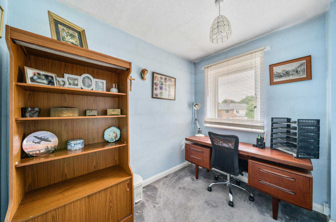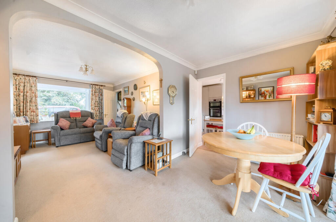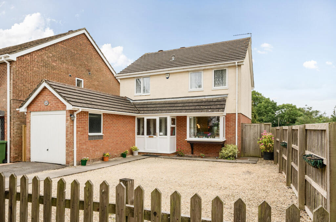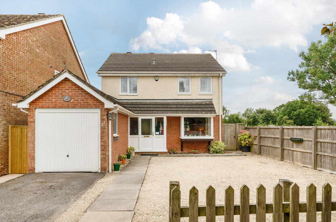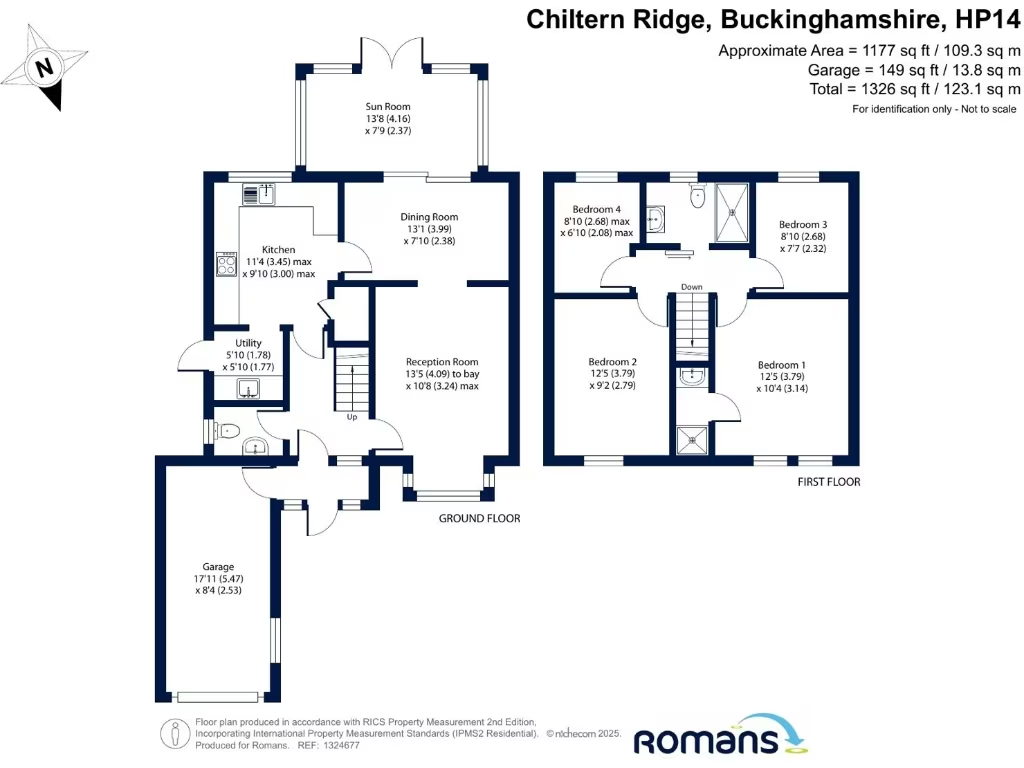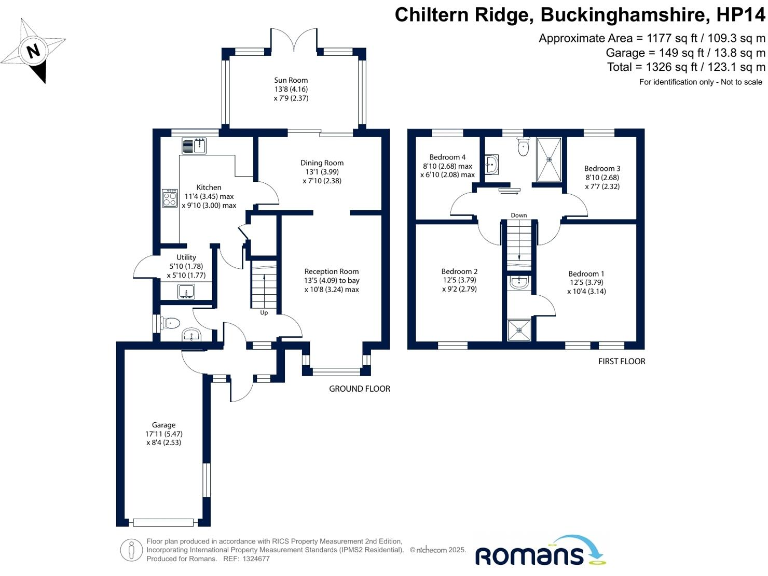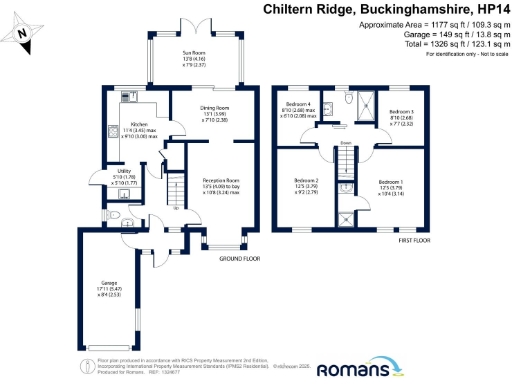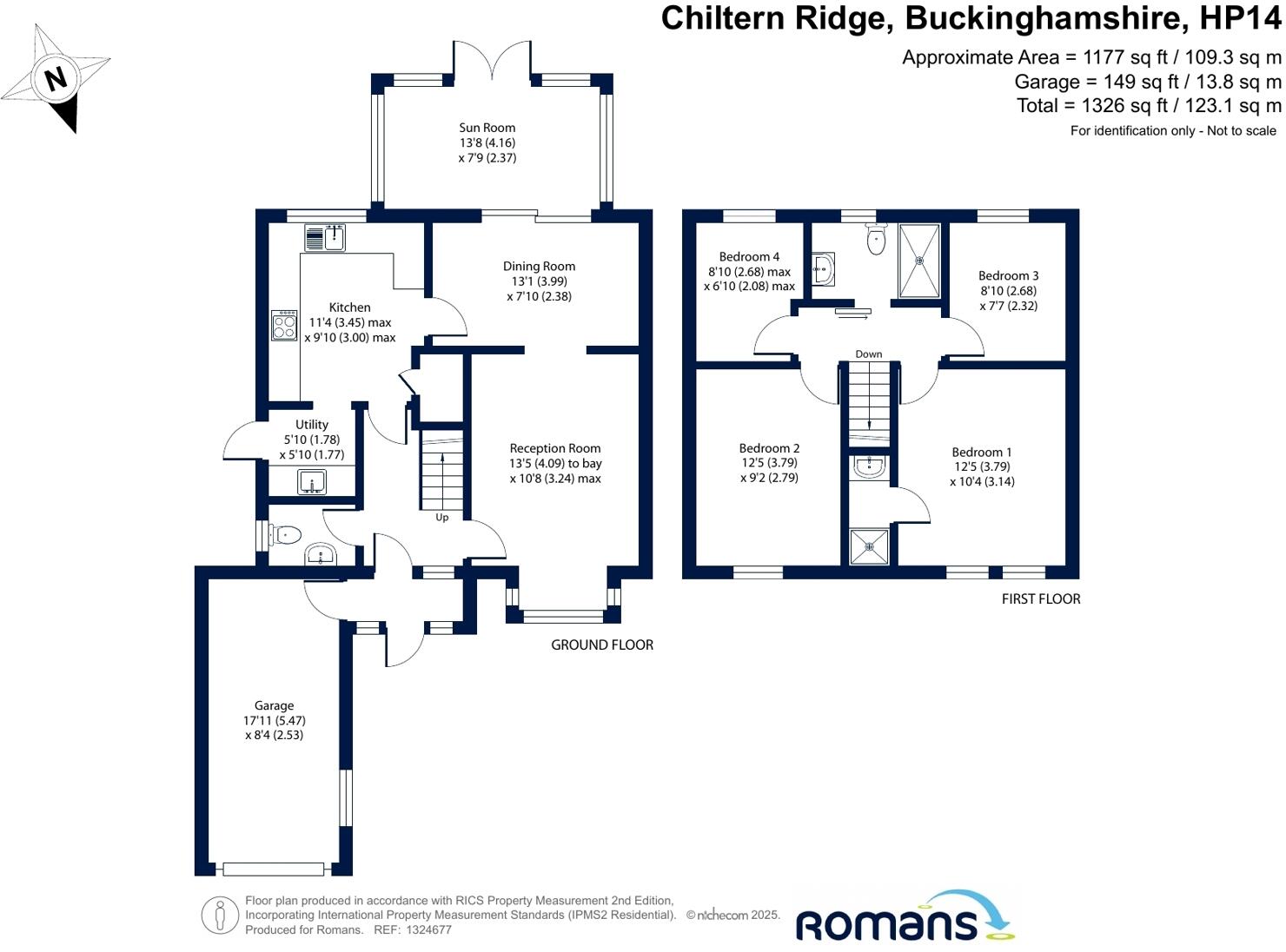Summary - 21 CHILTERN RIDGE STOKENCHURCH HIGH WYCOMBE HP14 3SZ
4 bed 2 bath Detached
Family-ready home with large garden and excellent local schools nearby.
Four good-sized bedrooms including principal with en-suite
Modern kitchen/diner with integrated double oven and induction hob
Recently refitted family bathroom with double walk-in shower
Upgraded conservatory roof; bright space opening to SW garden
Integral garage plus driveway parking for up to four vehicles
Electric storage heating throughout; likely higher running costs
Double glazing present; installation date unknown
Council tax band above average
This four-bedroom detached house on Chiltern Ridge offers spacious, well-proportioned family accommodation across two floors. The ground floor features a modern kitchen/diner with integrated appliances, a separate utility room, a large living room with gas fireplace and a recently upgraded conservatory roof that opens onto a sunny south-west facing garden. A recently refitted family bathroom and an en-suite to the principal bedroom add contemporary convenience.
Practical benefits include a single integral garage, a wide driveway providing parking for up to four cars, and double glazing (install date unknown). The property is freehold, built in the 1980s, with cavity walls presumed insulated. Electric storage heaters provide the main heating — efficient to install but likely to cost more to run than gas central heating.
Positioned in Stokenchurch within the Chiltern Hills, the house sits in a very affluent, comfortable suburbia with excellent countryside access. Local state primary schools are rated Good, and High Wycombe’s grammar schools are a short drive away, making this a sensible choice for families prioritising schooling and outdoor amenities.
Considerations: the home uses electric heating and has above-average council tax, which may affect running costs. Some interiors are dated in places and could benefit from cosmetic updating to maximise long-term value. Overall the layout and plot size offer solid potential for family living or future improvements.
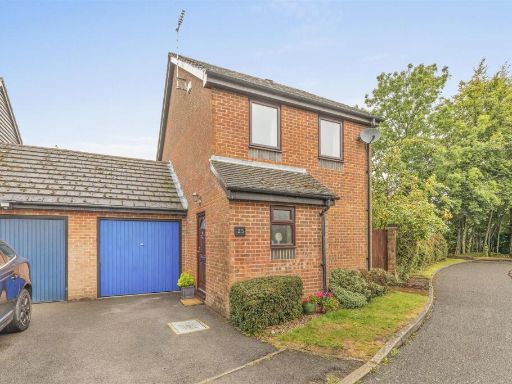 3 bedroom detached house for sale in Chiltern Ridge, Stokenchurch, HP14 — £450,000 • 3 bed • 1 bath • 1085 ft²
3 bedroom detached house for sale in Chiltern Ridge, Stokenchurch, HP14 — £450,000 • 3 bed • 1 bath • 1085 ft²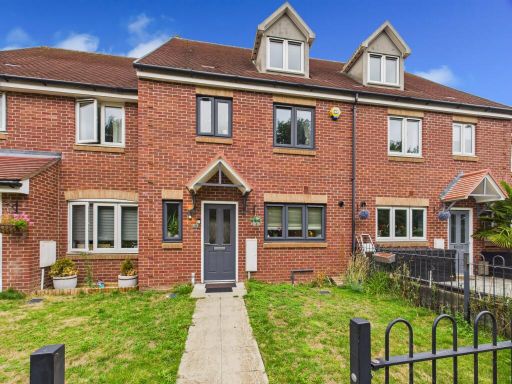 4 bedroom terraced house for sale in Scholars Rise, Stokenchurch, High Wycombe, Buckinghamshire, HP14 — £475,000 • 4 bed • 3 bath • 829 ft²
4 bedroom terraced house for sale in Scholars Rise, Stokenchurch, High Wycombe, Buckinghamshire, HP14 — £475,000 • 4 bed • 3 bath • 829 ft²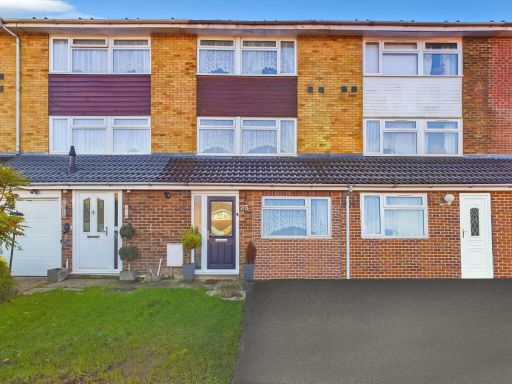 4 bedroom town house for sale in Slade Road, Stokenchurch, Buckinghamshire, HP14 — £400,000 • 4 bed • 1 bath • 1143 ft²
4 bedroom town house for sale in Slade Road, Stokenchurch, Buckinghamshire, HP14 — £400,000 • 4 bed • 1 bath • 1143 ft²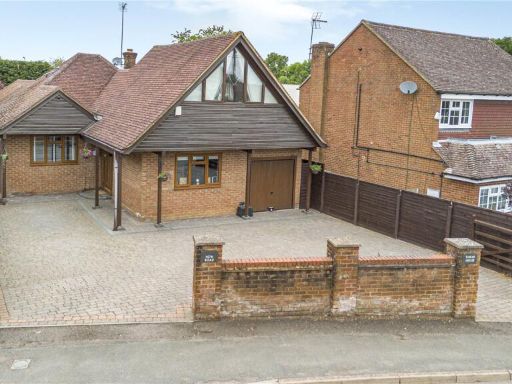 5 bedroom bungalow for sale in New Road, Stokenchurch, High Wycombe, HP14 — £735,000 • 5 bed • 3 bath • 2333 ft²
5 bedroom bungalow for sale in New Road, Stokenchurch, High Wycombe, HP14 — £735,000 • 5 bed • 3 bath • 2333 ft²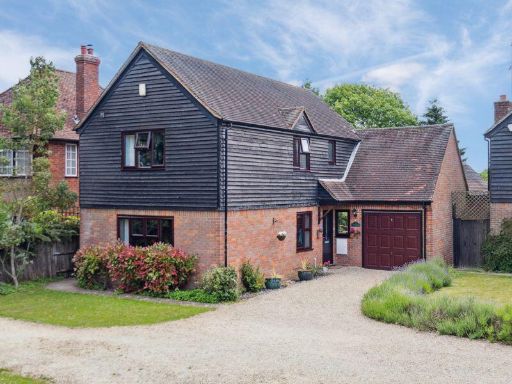 4 bedroom detached house for sale in Stokenchurch, HP14 — £799,950 • 4 bed • 2 bath • 1553 ft²
4 bedroom detached house for sale in Stokenchurch, HP14 — £799,950 • 4 bed • 2 bath • 1553 ft²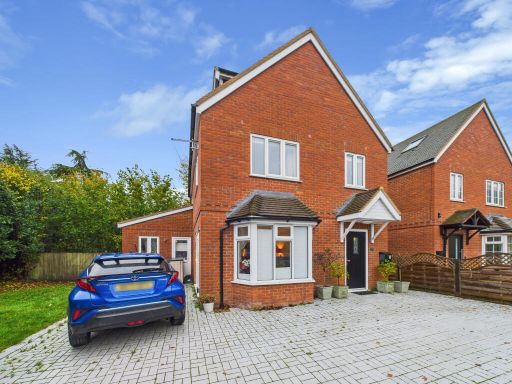 4 bedroom detached house for sale in Mill Lane, Stokenchurch, High Wycombe, Buckinghamshire, HP14 — £595,000 • 4 bed • 1 bath • 1421 ft²
4 bedroom detached house for sale in Mill Lane, Stokenchurch, High Wycombe, Buckinghamshire, HP14 — £595,000 • 4 bed • 1 bath • 1421 ft²