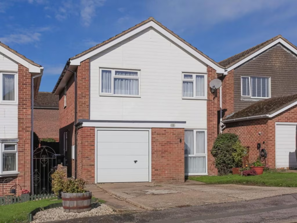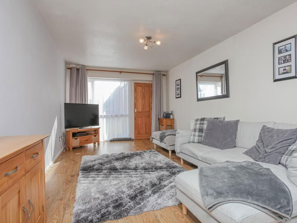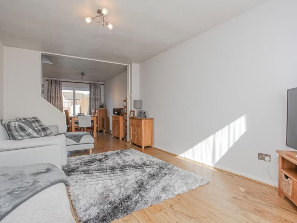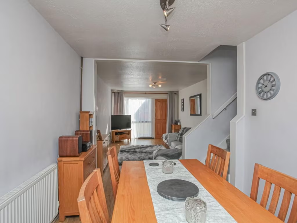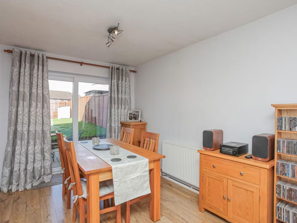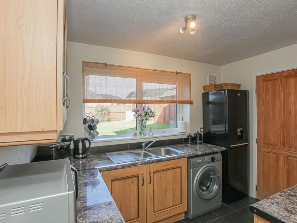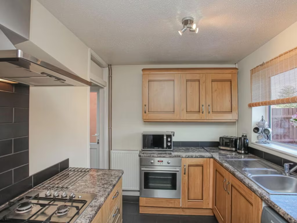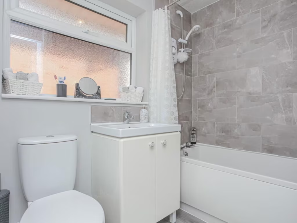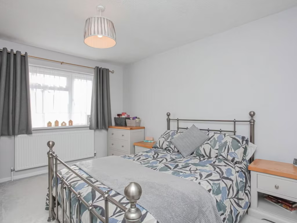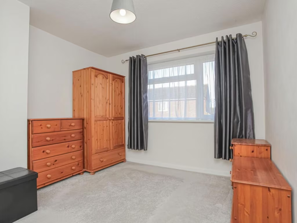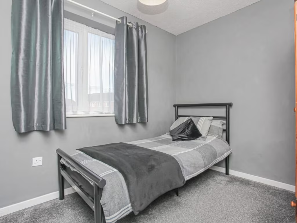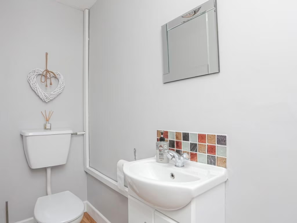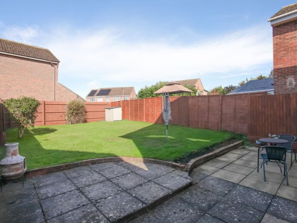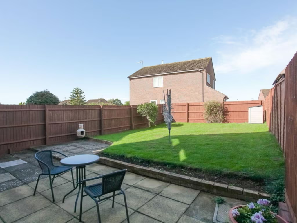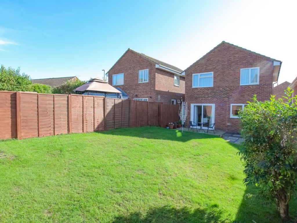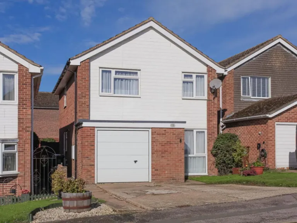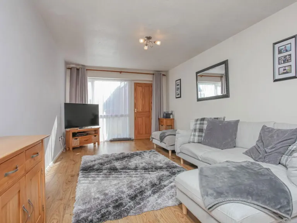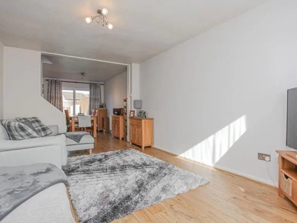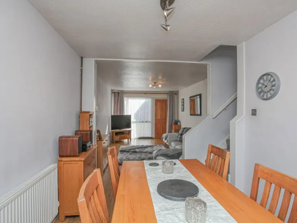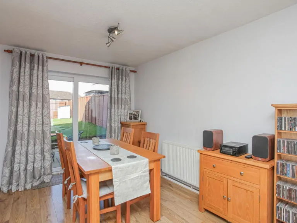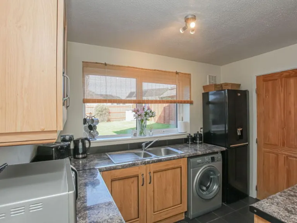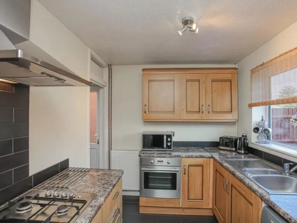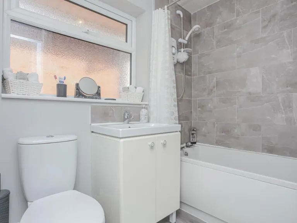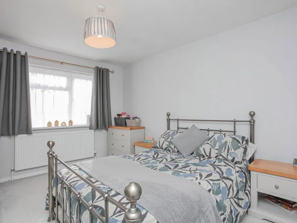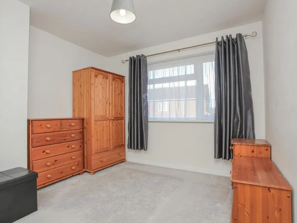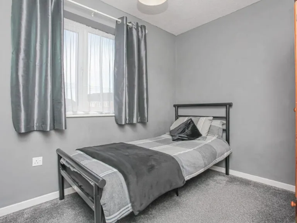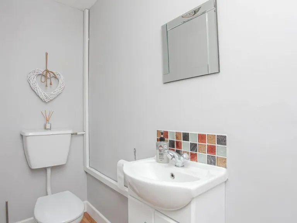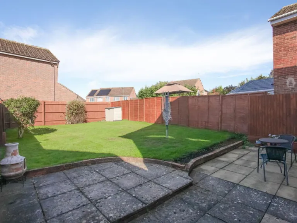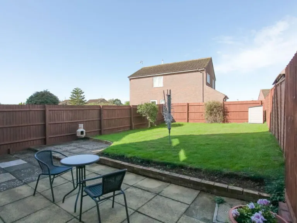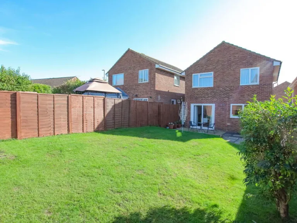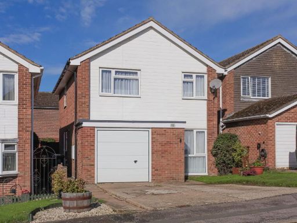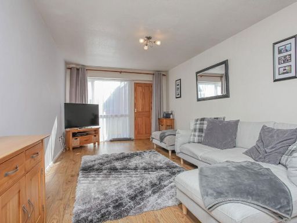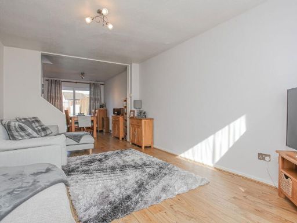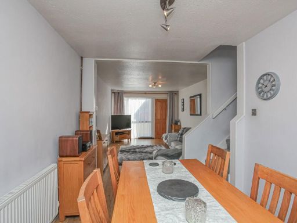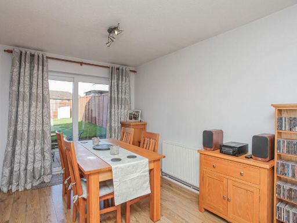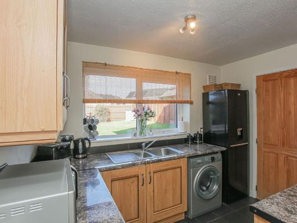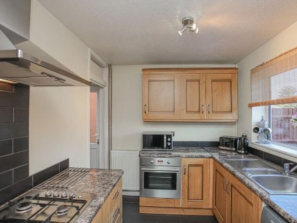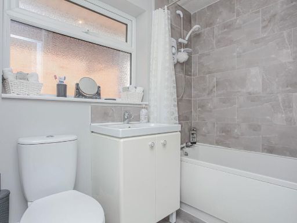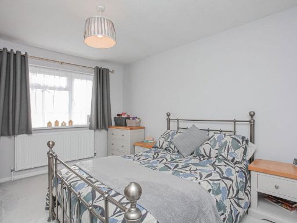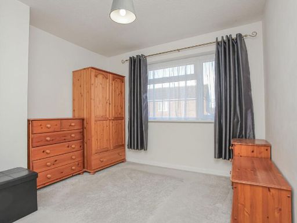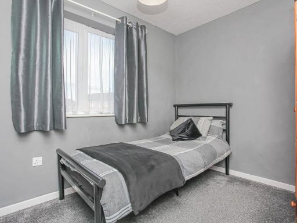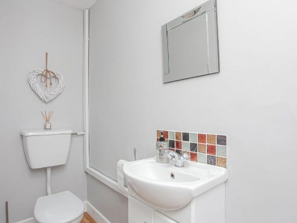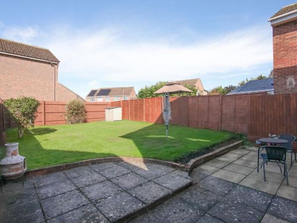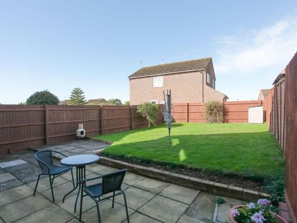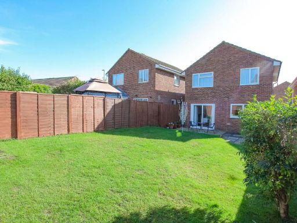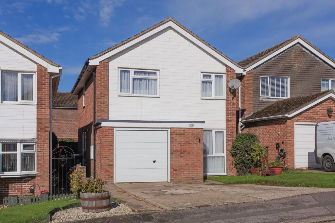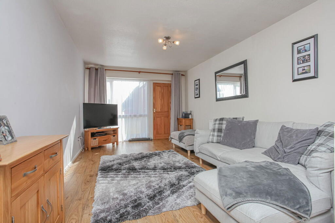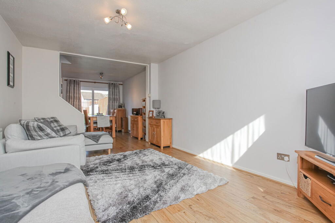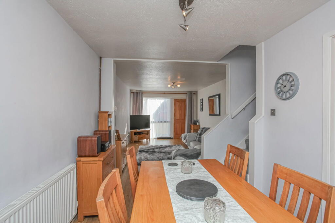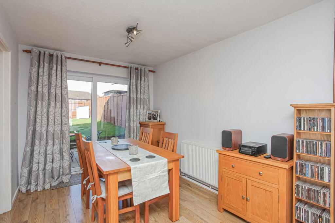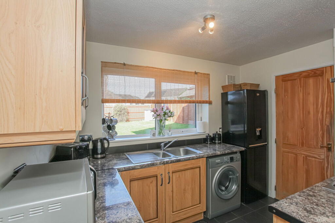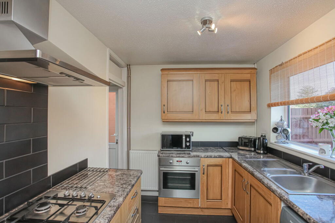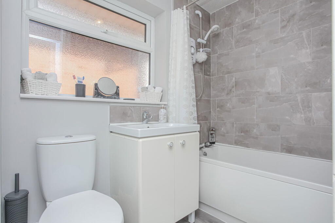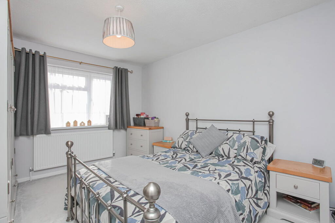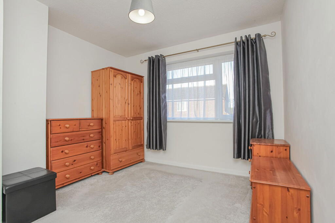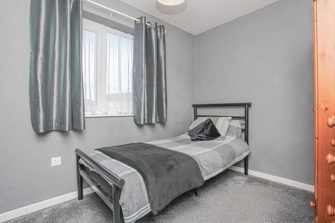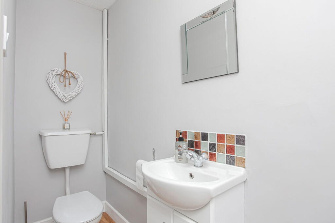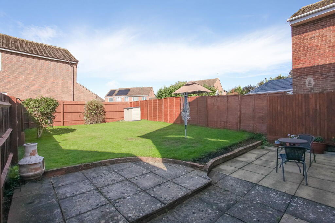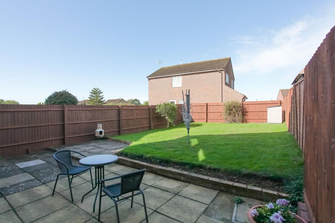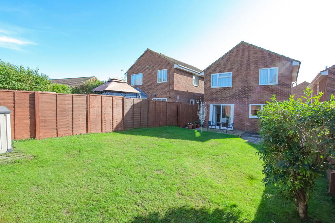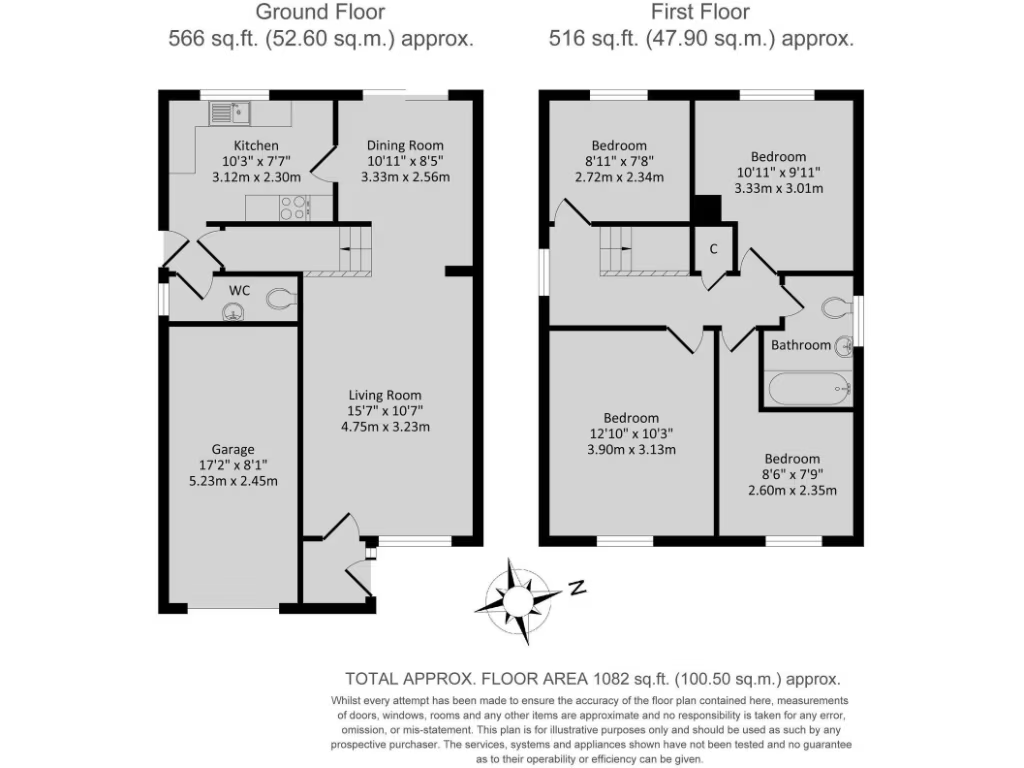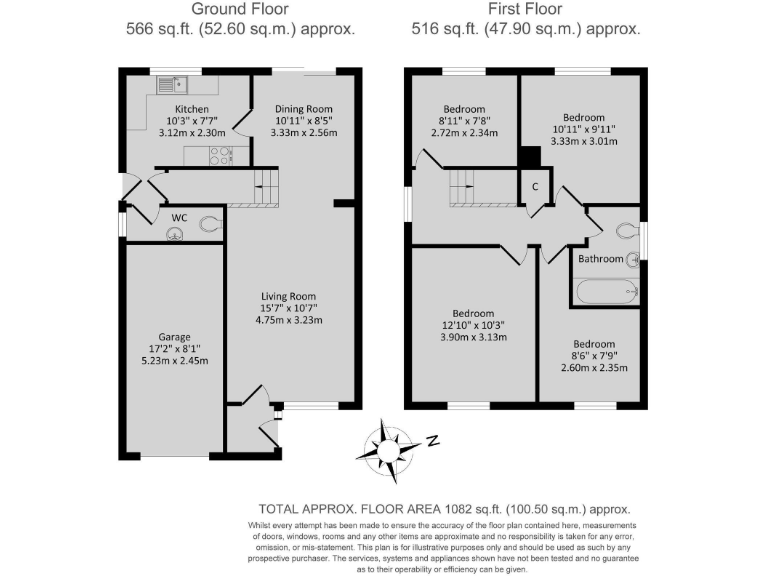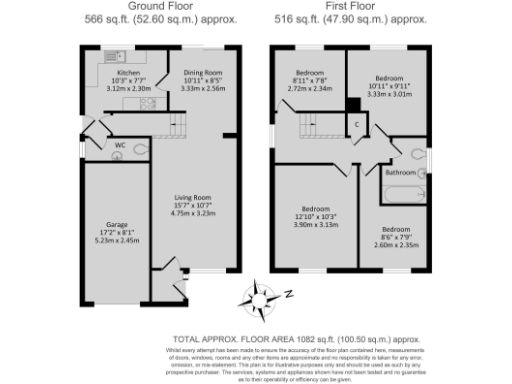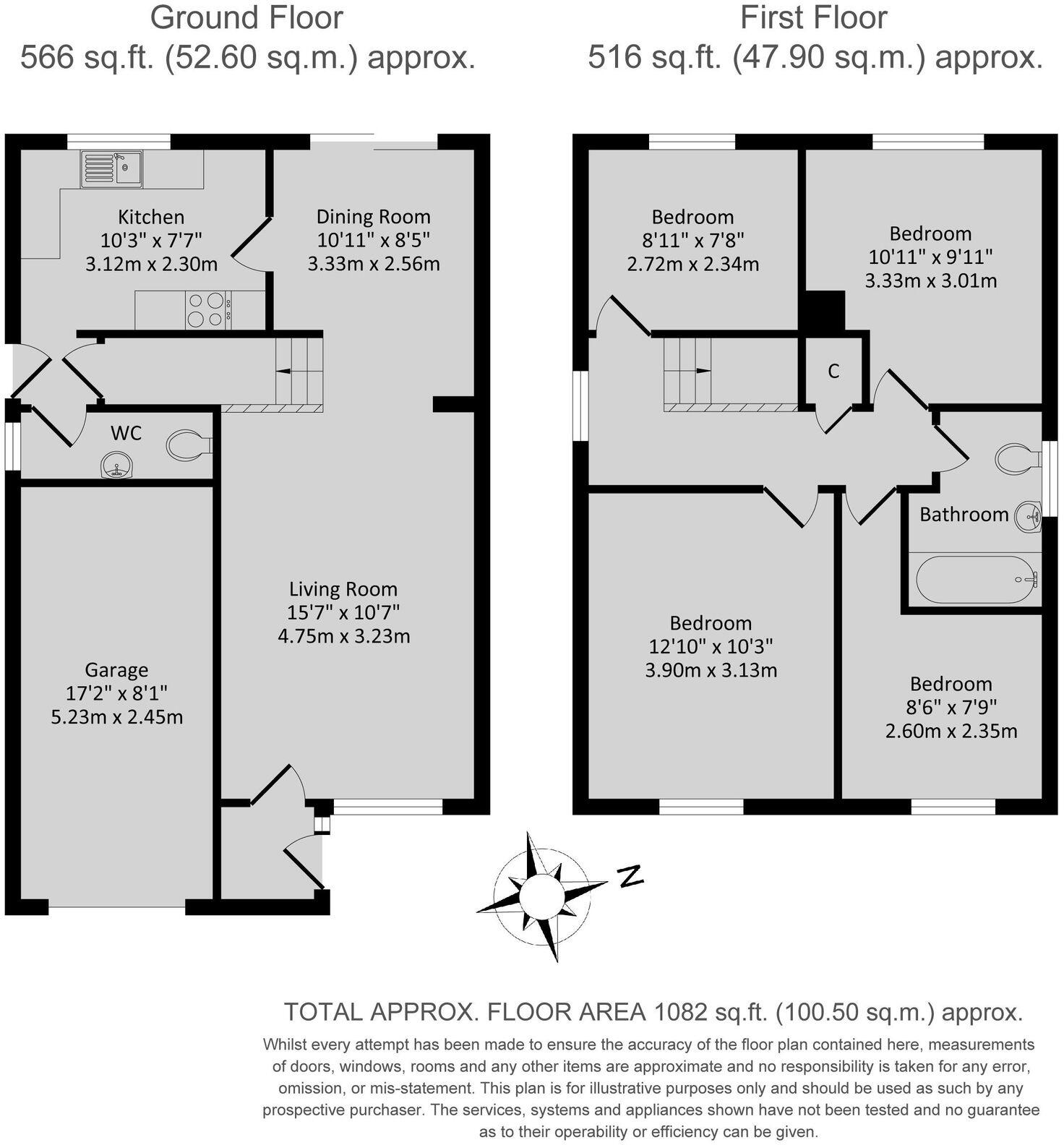Summary - 12 SUSSEX DRIVE BANBURY OX16 1UR
4 bed 2 bath Detached
Well-presented family home with garage, driveway and generous rear garden.
Four bedrooms across two storeys, suitable for family use
Integral single garage plus driveway parking for 2–3 cars
Generous rear garden ~45 ft, lawn and patio, enclosed by fencing
Well-presented interior with contemporary bathroom and fitted kitchen
UPVC double glazing (installed before 2002) and gas central heating
Approx. 1,082 sq ft living area; modest overall footprint for plot
Built 1967–1975 — some original-period elements may remain
Tenure unspecified; Council Tax Band D (moderate cost)
A well-presented four-bedroom detached house in a popular Banbury neighbourhood, arranged over two storeys and offering practical family living across about 1,082 sq ft. The ground floor provides a dual-aspect living/dining room, fitted kitchen, useful cloakroom and integral single garage; upstairs are four bedrooms and a contemporary family bathroom. A generous rear garden of approximately 45 ft and driveway parking for two to three cars complete the layout.
The property is cleanly finished with laminate and tiled floors, oak-fronted kitchen units, UPVC double glazing and gas central heating to radiators. Nearby amenities and a good selection of primary and secondary schools make this a straightforward choice for families seeking move-in-ready accommodation in an established suburb of Banbury.
Buyers should note a few factual points: the house dates from the late 1960s–1970s so some services or fittings may reflect that era, the double glazing appears to have been installed before 2002, and the tenure is not specified. Council Tax sits at Band D. Overall the home offers comfortable, low-maintenance family living with scope to personalise where desired.
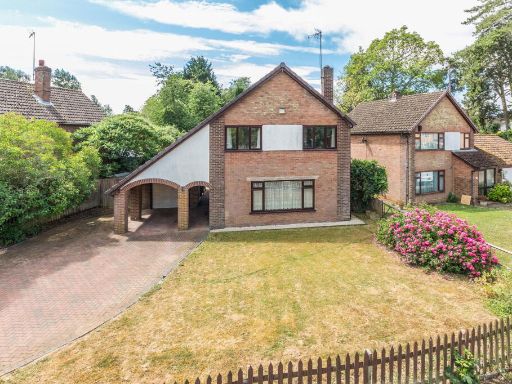 4 bedroom detached house for sale in Queensway, Banbury, OX16 — £495,000 • 4 bed • 2 bath • 1333 ft²
4 bedroom detached house for sale in Queensway, Banbury, OX16 — £495,000 • 4 bed • 2 bath • 1333 ft²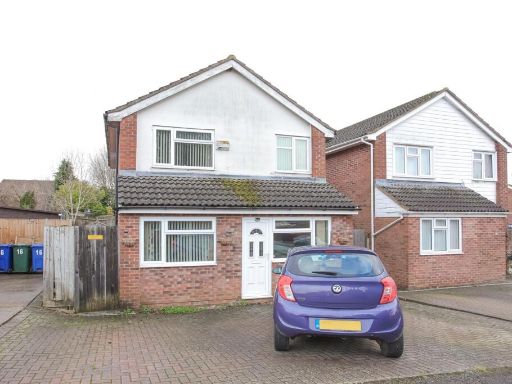 4 bedroom detached house for sale in Romney Road, Banbury, OX16 — £350,000 • 4 bed • 1 bath • 1262 ft²
4 bedroom detached house for sale in Romney Road, Banbury, OX16 — £350,000 • 4 bed • 1 bath • 1262 ft²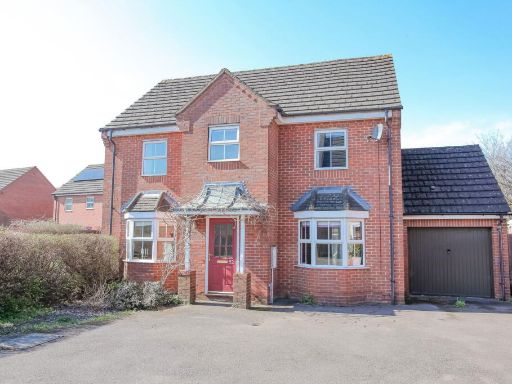 4 bedroom detached house for sale in Stroud Close, Banbury, OX16 — £425,000 • 4 bed • 3 bath • 1317 ft²
4 bedroom detached house for sale in Stroud Close, Banbury, OX16 — £425,000 • 4 bed • 3 bath • 1317 ft²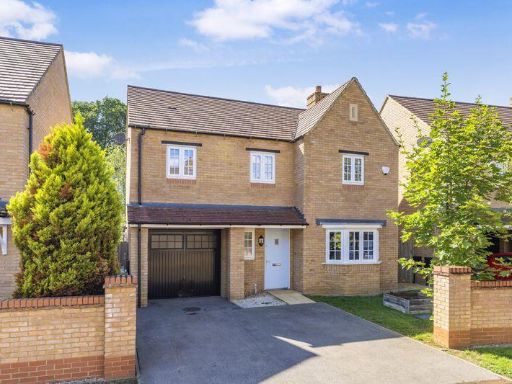 4 bedroom detached house for sale in Parsons Piece, Banbury, OX16 — £450,000 • 4 bed • 2 bath • 1552 ft²
4 bedroom detached house for sale in Parsons Piece, Banbury, OX16 — £450,000 • 4 bed • 2 bath • 1552 ft²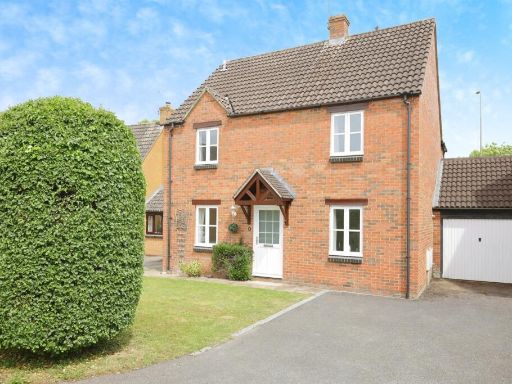 4 bedroom detached house for sale in Warkworth Close, Banbury, OX16 — £450,000 • 4 bed • 2 bath • 869 ft²
4 bedroom detached house for sale in Warkworth Close, Banbury, OX16 — £450,000 • 4 bed • 2 bath • 869 ft²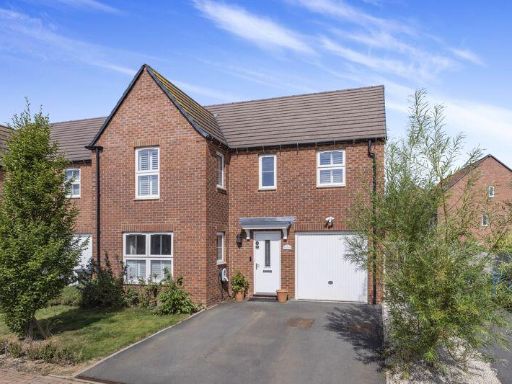 4 bedroom detached house for sale in Hearn Drive, Banbury - Longford Park Phase 4, OX16 — £460,000 • 4 bed • 2 bath • 1349 ft²
4 bedroom detached house for sale in Hearn Drive, Banbury - Longford Park Phase 4, OX16 — £460,000 • 4 bed • 2 bath • 1349 ft²