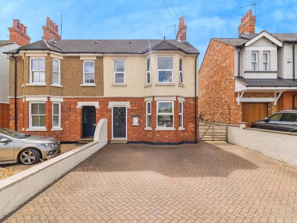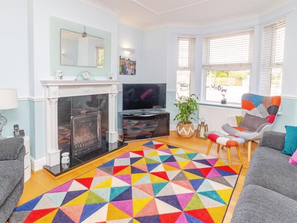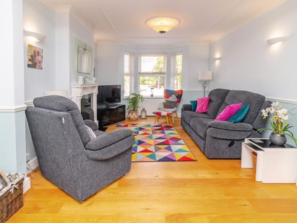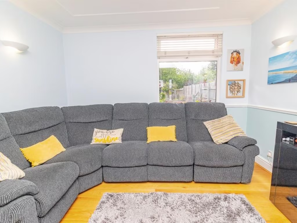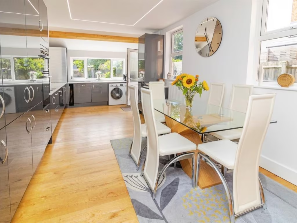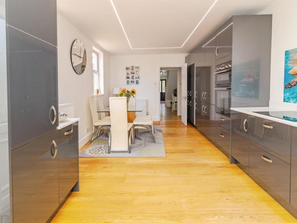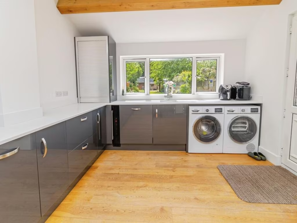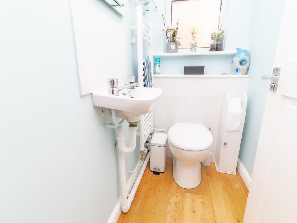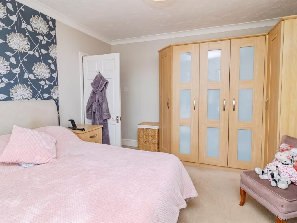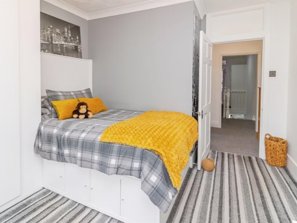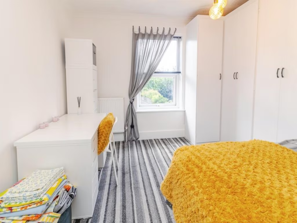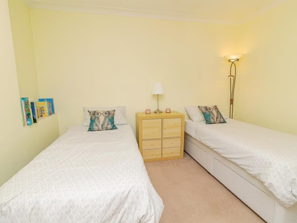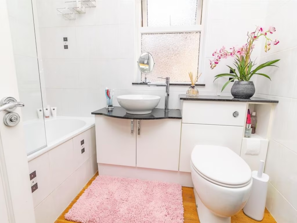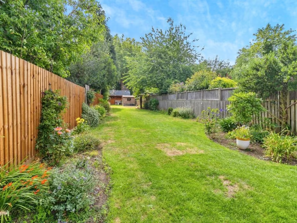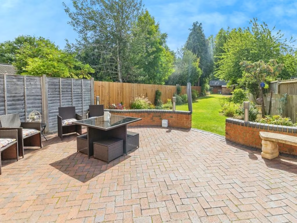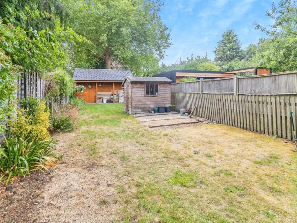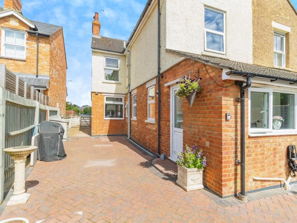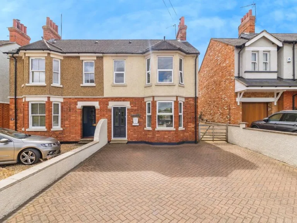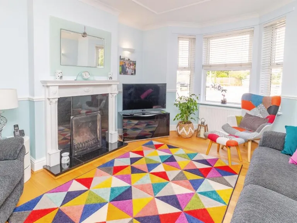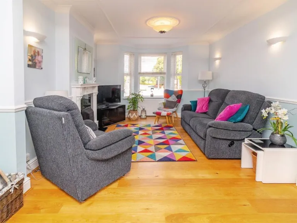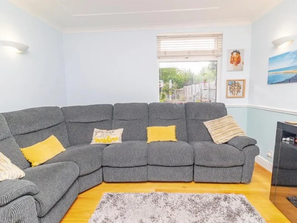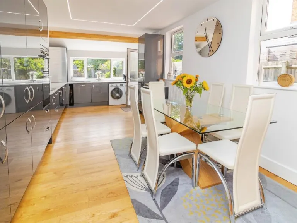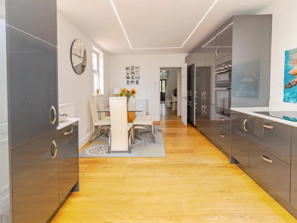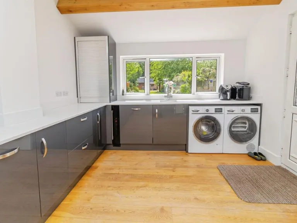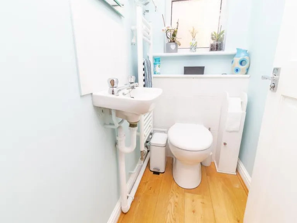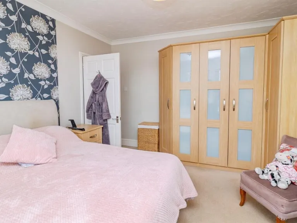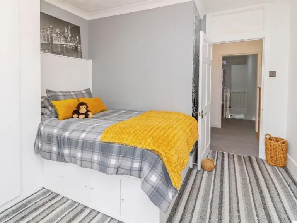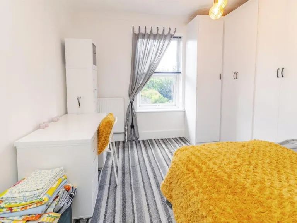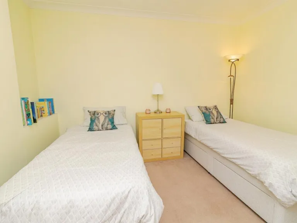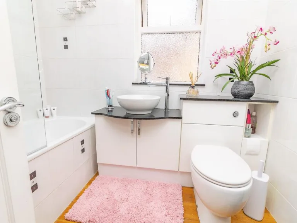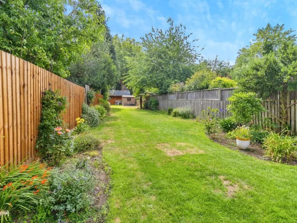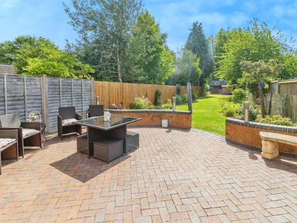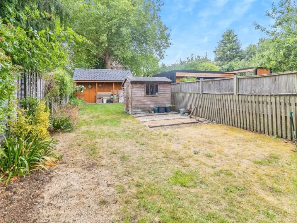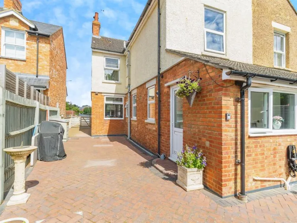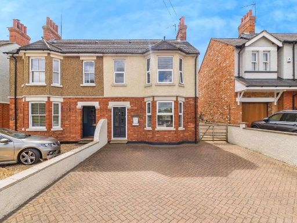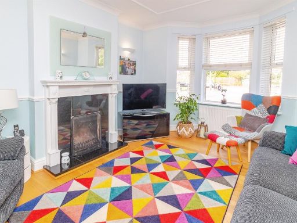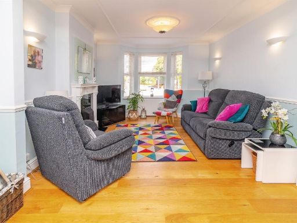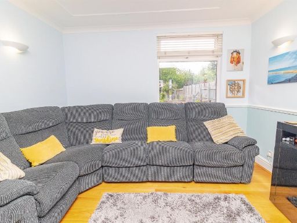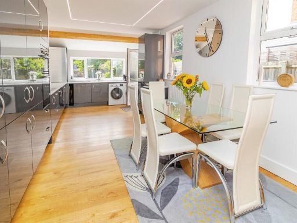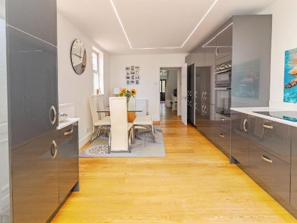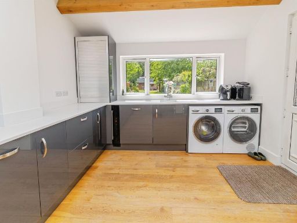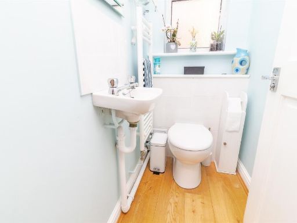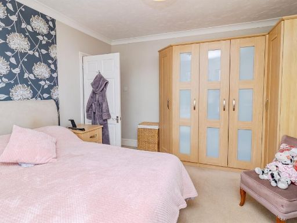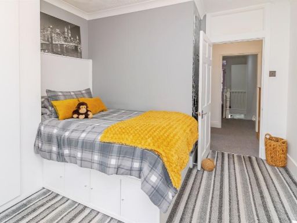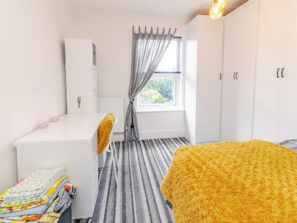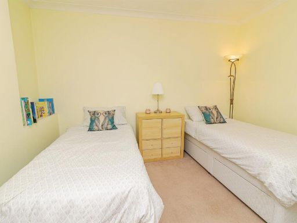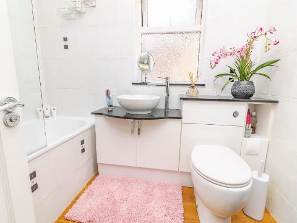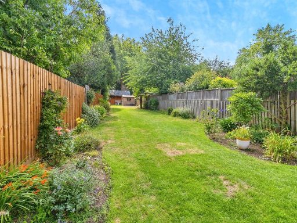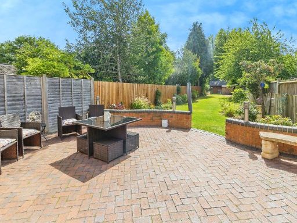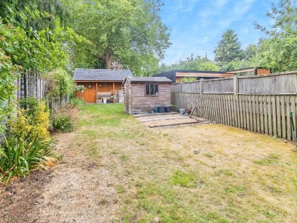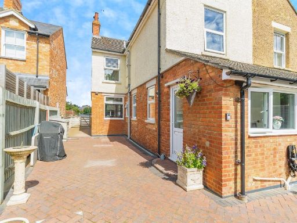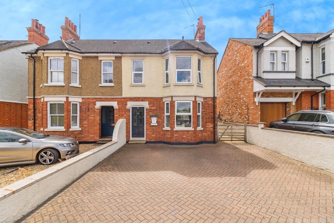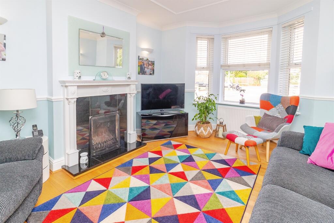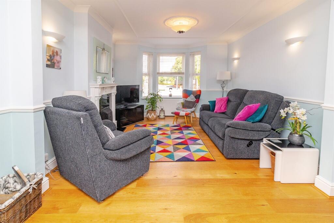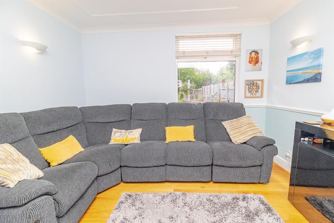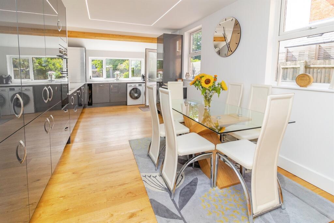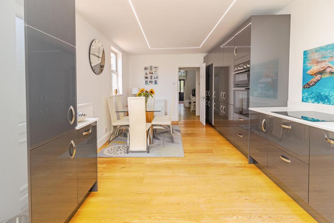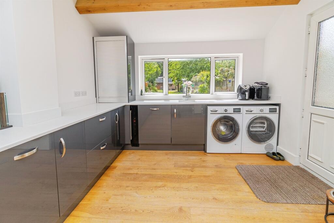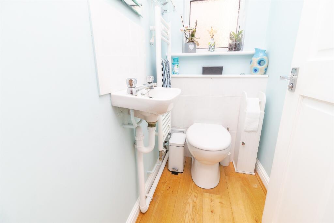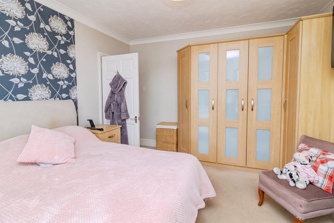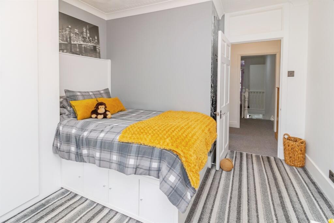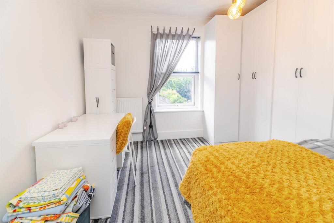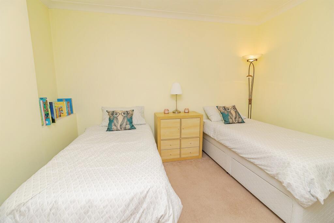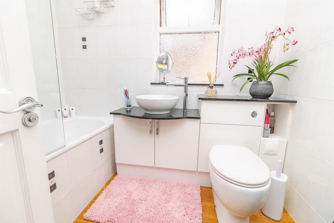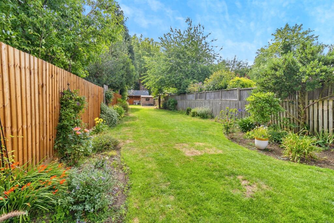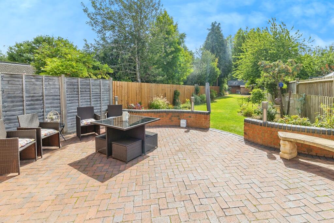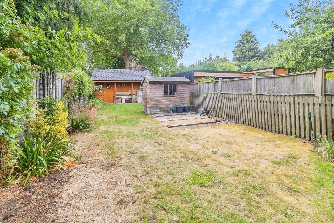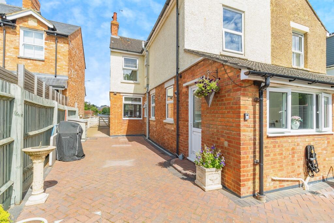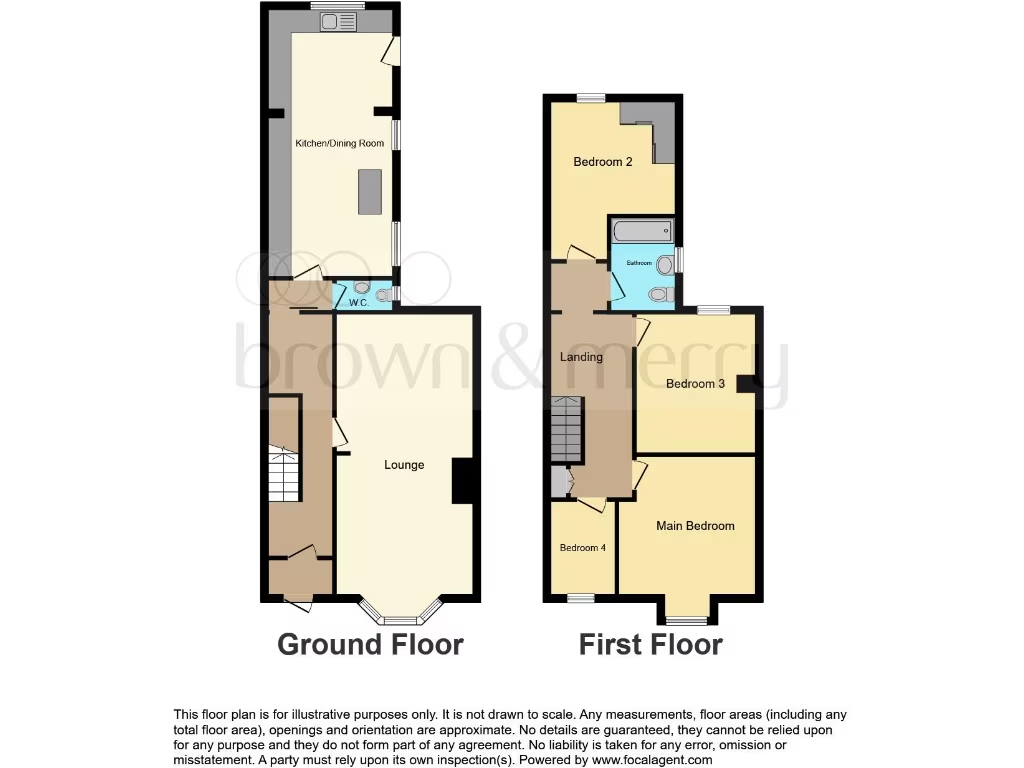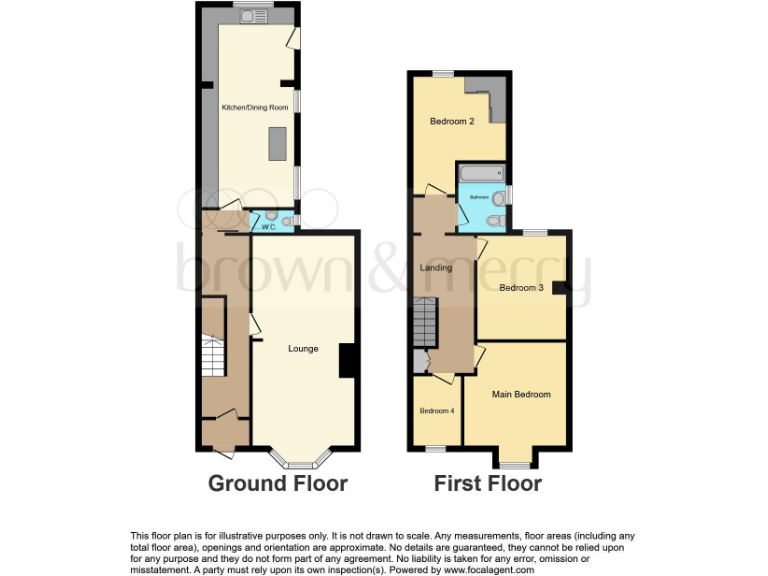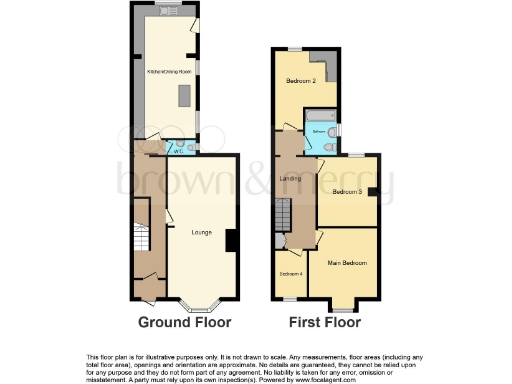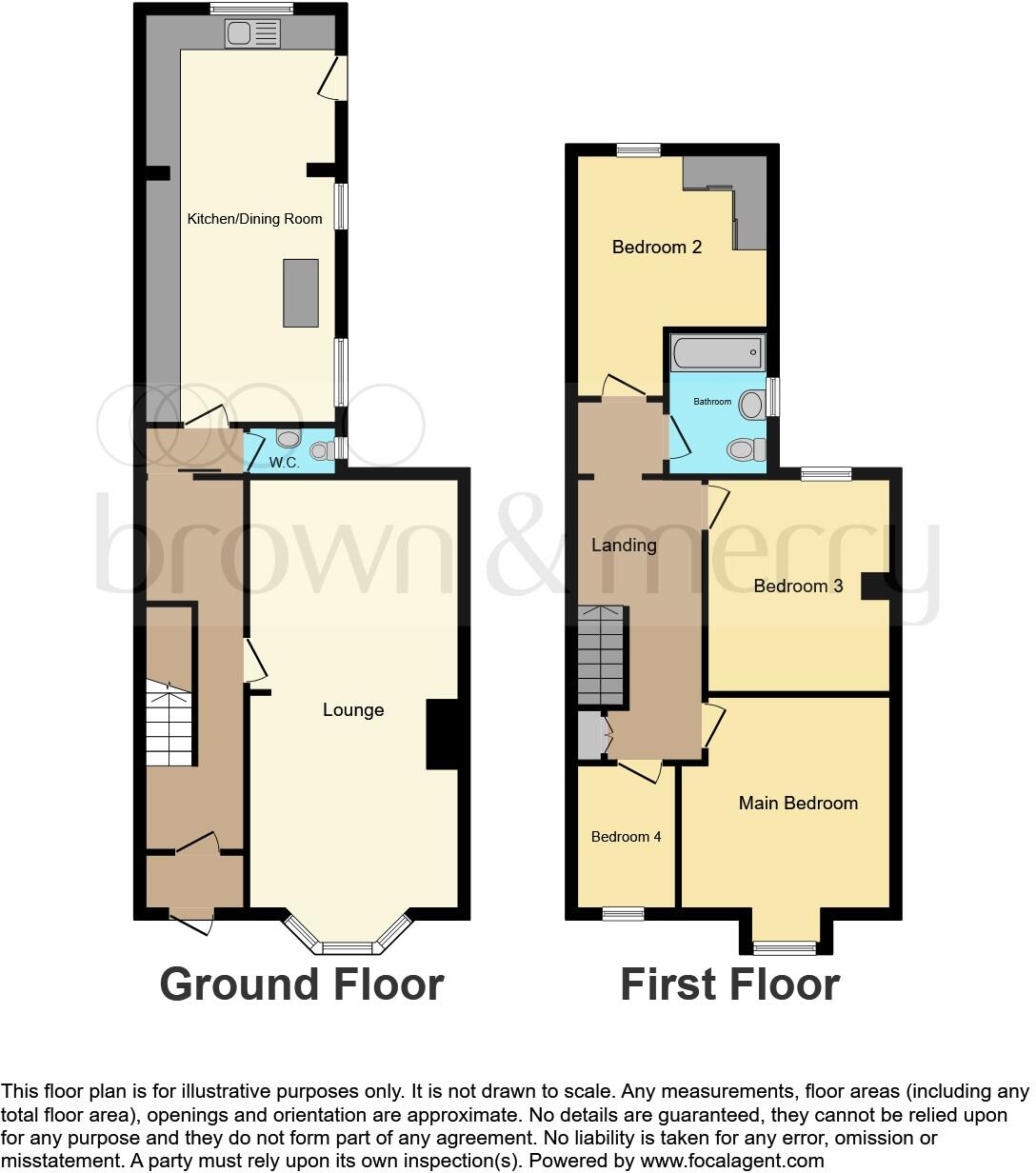Summary - 54, WOLVERTON ROAD MK16 8JG
4 bed 1 bath Semi-Detached
Well presented four-bed with large garden and generous parking for families.
Four bedrooms and family bathroom, ideal for growing households
Spacious kitchen/diner and downstairs cloakroom for everyday family use
Large rear garden with patio, workshop and mature borders
Block‑paved front parking for 4–5 cars, off‑street convenience
Victorian character: bay windows, feature fireplace, high ceilings
Loft partially boarded but no ladder; potential for storage or conversion
Solid brick walls (pre‑1900) — likely no cavity insulation, energy works advised
Property not registered at Land Registry; conveyancer action required
A very well presented Victorian semi-detached family home on Wolverton Road, offering four bedrooms, a large kitchen/dining room and generous rear garden. Period features such as bay windows and a feature fireplace combine with recent upgrades — double glazing installed after 2002 and a modern fitted kitchen — to create comfortable, move-in-ready accommodation for family life.
The ground floor flows from an entrance hall to a bright living room and an extended kitchen/diner, plus a useful downstairs cloakroom. The rear garden is extensive with mature borders, a patio, lawn and a substantial workshop and shed — ideal for family play, entertaining or storage. The block-paved frontage provides off-street parking for multiple vehicles.
Upstairs are four bedrooms and a family bathroom. The loft is partially boarded but has no ladder; this presents straightforward potential for conversion or improved storage subject to survey and any required permissions. The property is solid brick and was constructed before 1900; insulation is assumed absent in the walls and further energy improvements may be needed to reduce running costs.
Practical points to note: the house is freehold and benefits from mains gas central heating, fast broadband and excellent mobile signal. Council tax is above average for the area, and the property is understood not to be registered at the Land Registry — your conveyancer will need to confirm and action registration. Viewers seeking a largely refurbished, character family home with room to adapt will find strong appeal here.
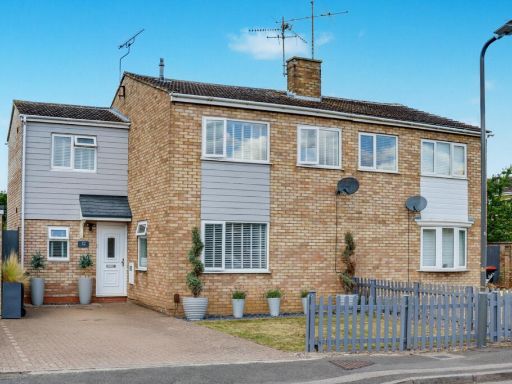 4 bedroom semi-detached house for sale in Avon Close, Newport Pagnell, MK16 — £450,000 • 4 bed • 2 bath • 867 ft²
4 bedroom semi-detached house for sale in Avon Close, Newport Pagnell, MK16 — £450,000 • 4 bed • 2 bath • 867 ft²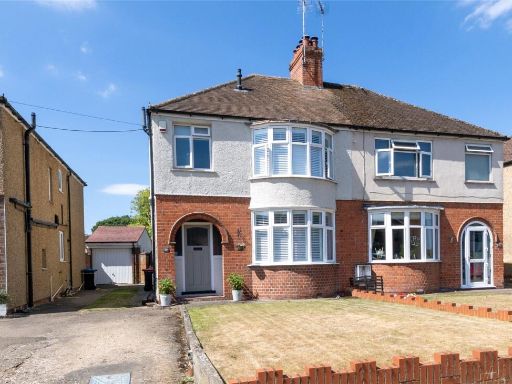 3 bedroom semi-detached house for sale in Willen Road, Newport Pagnell, Buckinghamshire, MK16 — £500,000 • 3 bed • 2 bath • 1254 ft²
3 bedroom semi-detached house for sale in Willen Road, Newport Pagnell, Buckinghamshire, MK16 — £500,000 • 3 bed • 2 bath • 1254 ft²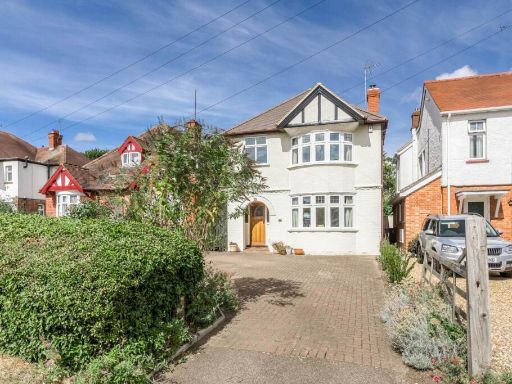 4 bedroom detached house for sale in Wolverton Road, Newport Pagnell, MK16 — £600,000 • 4 bed • 2 bath • 1496 ft²
4 bedroom detached house for sale in Wolverton Road, Newport Pagnell, MK16 — £600,000 • 4 bed • 2 bath • 1496 ft²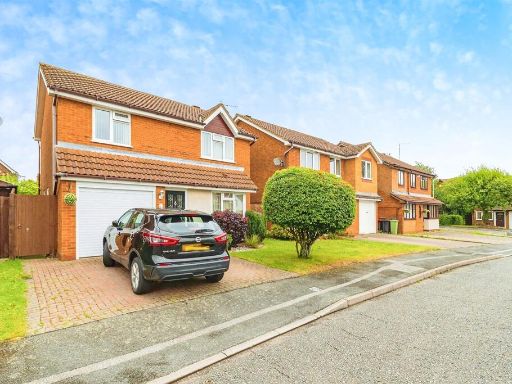 4 bedroom detached house for sale in Whitton Way, Newport Pagnell, MK16 — £450,000 • 4 bed • 1 bath • 1002 ft²
4 bedroom detached house for sale in Whitton Way, Newport Pagnell, MK16 — £450,000 • 4 bed • 1 bath • 1002 ft²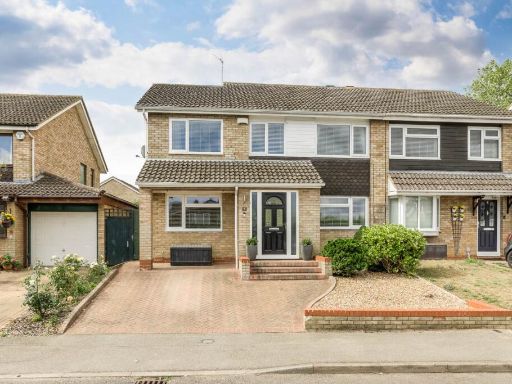 4 bedroom semi-detached house for sale in Longfellow Drive, Newport Pagnell, MK16 — £450,000 • 4 bed • 1 bath • 1399 ft²
4 bedroom semi-detached house for sale in Longfellow Drive, Newport Pagnell, MK16 — £450,000 • 4 bed • 1 bath • 1399 ft²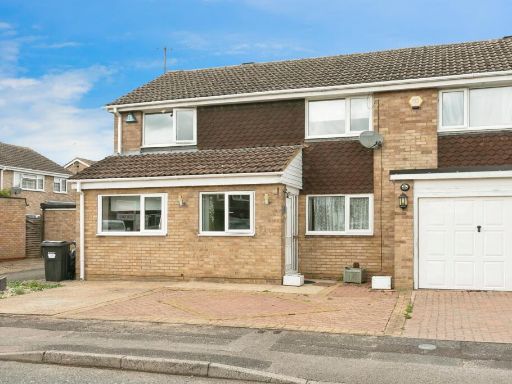 4 bedroom end of terrace house for sale in Medway Close, Newport Pagnell, MK16 — £375,000 • 4 bed • 1 bath • 896 ft²
4 bedroom end of terrace house for sale in Medway Close, Newport Pagnell, MK16 — £375,000 • 4 bed • 1 bath • 896 ft²