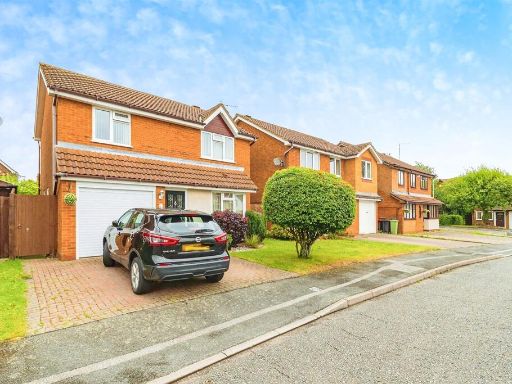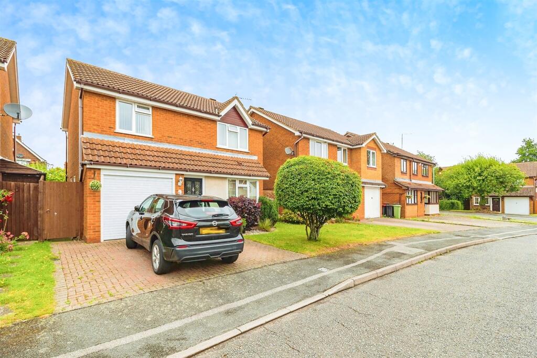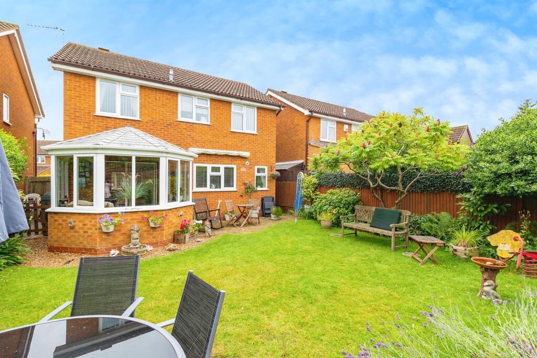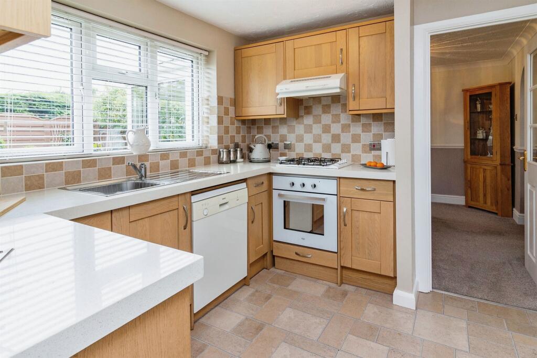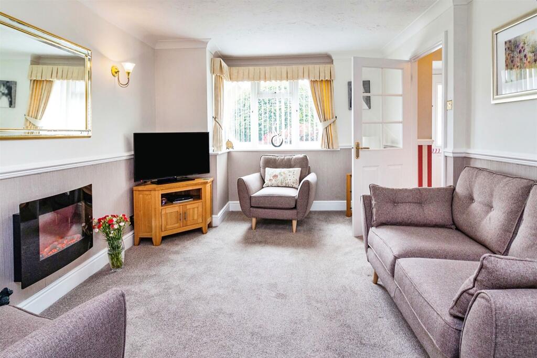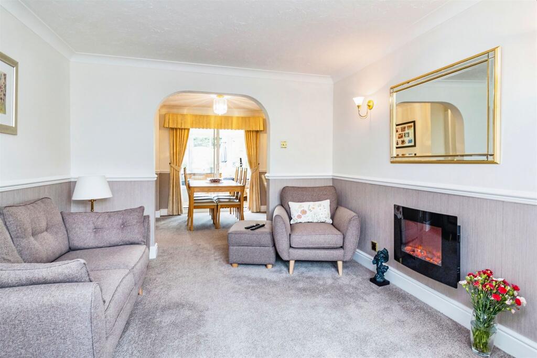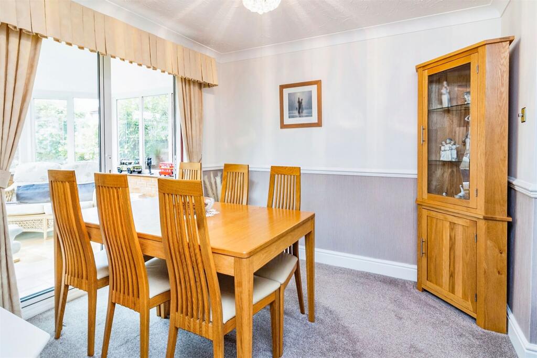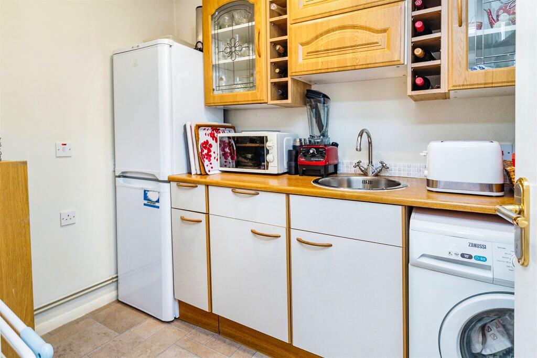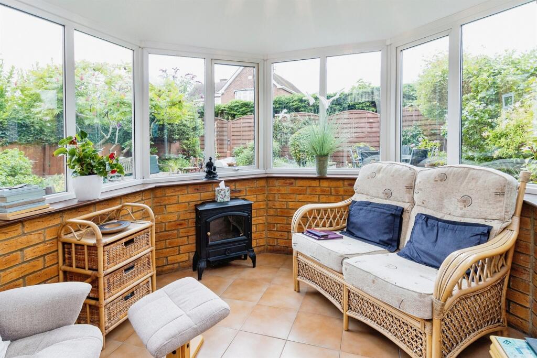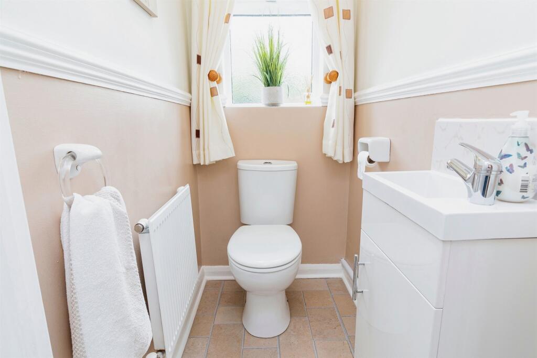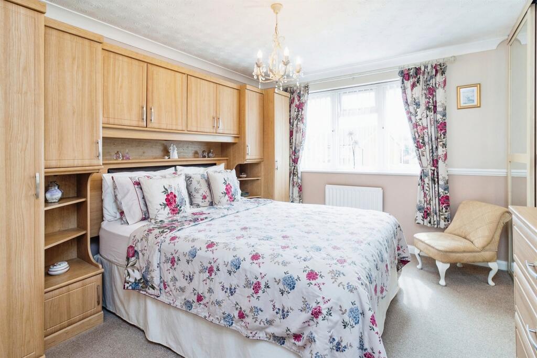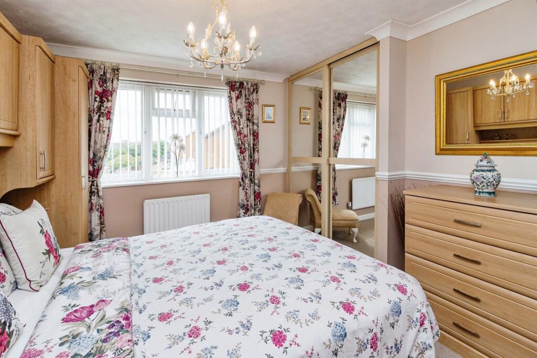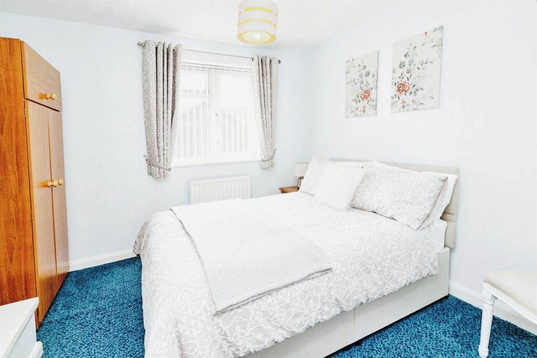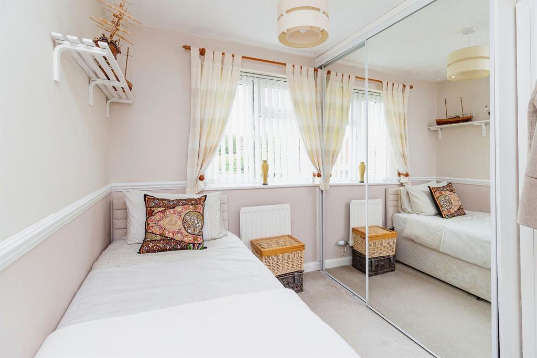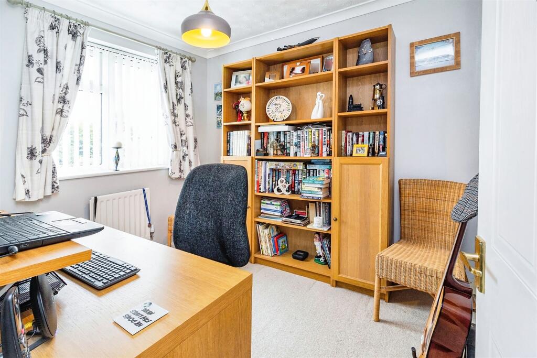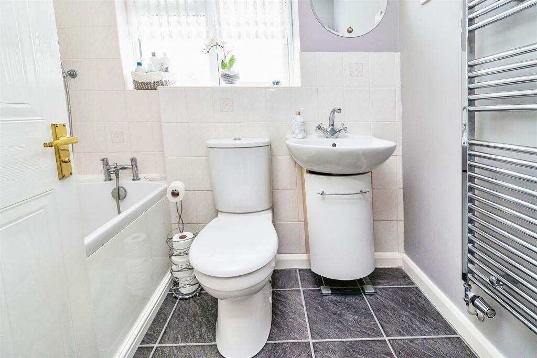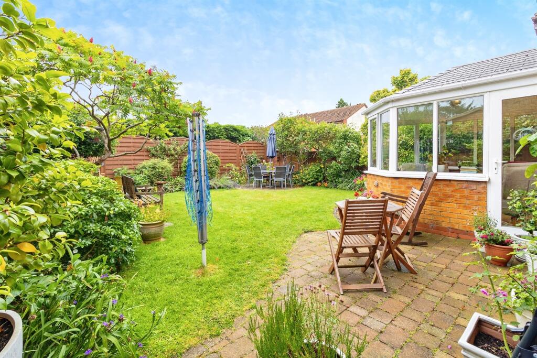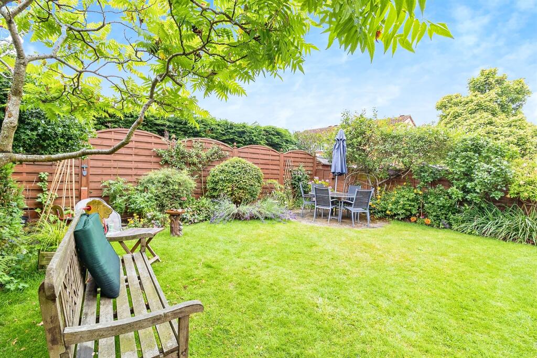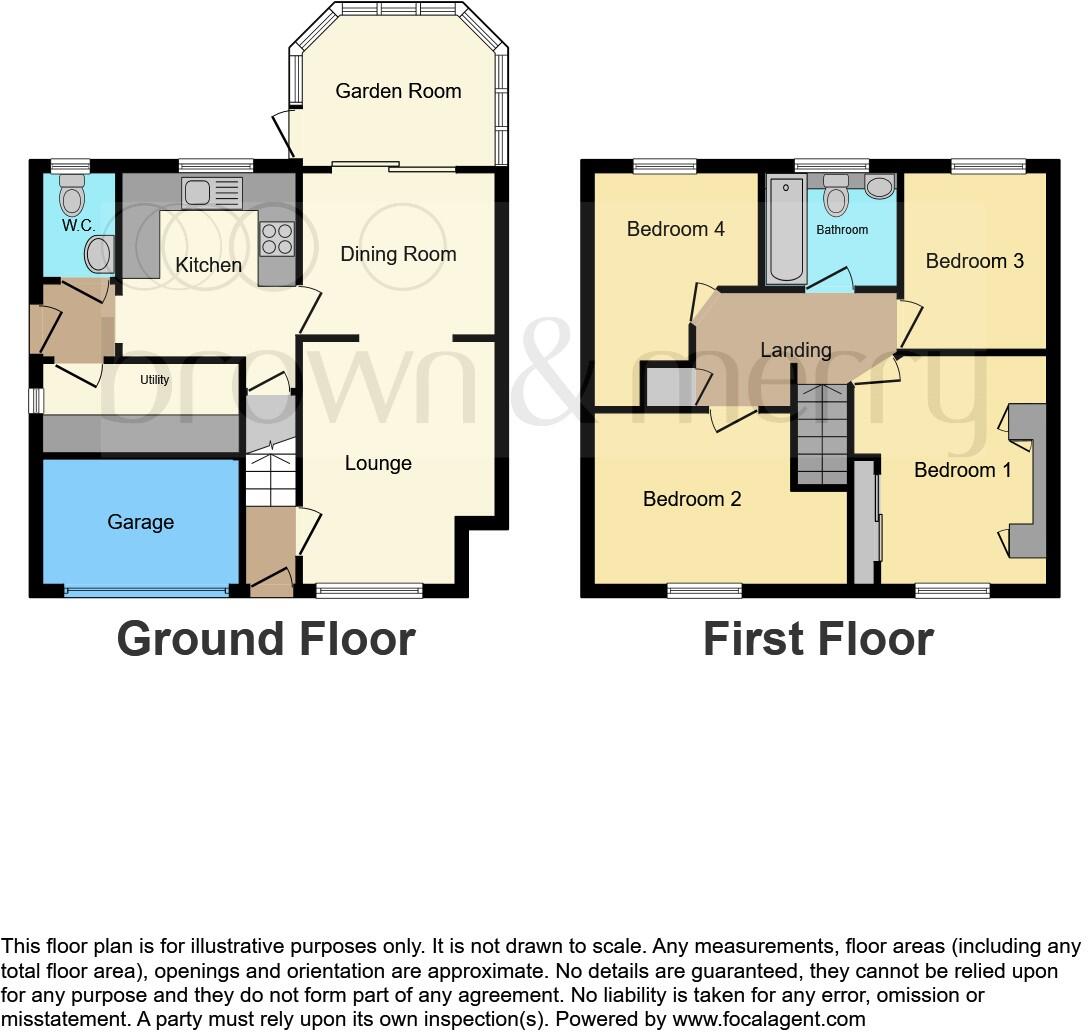Summary - 56 Whitton Way MK16 0PT
4 bed 1 bath Detached
Immaculate cul-de-sac property close to highly rated local schools and amenities.
Four bedrooms with separate lounge, dining room and garden room
This well-presented four-bedroom detached home sits at the end of a quiet cul-de-sac, ideal for family life and school runs. Separate lounge and dining rooms plus a garden room give flexible living space for children and adults. The refitted kitchen, utility room, cloakroom and an integrated garage add practical convenience.
The property is presented in immaculate condition and ready to move into. It occupies a decent plot with mature rear garden, paved patio and off-street parking. Located in a very affluent, low-crime neighbourhood with fast broadband and excellent mobile signal, it sits within strong local school catchments.
Buyers should note the house has a single family bathroom serving four bedrooms, and the overall floor area is modest at about 1,002 sq ft. Constructed in the late 1970s–early 1980s, the home has double glazing and assumed partial cavity-wall insulation; prospective purchasers should commission their own surveys and service checks. Freehold tenure and mains gas heating by boiler and radiators are confirmed.
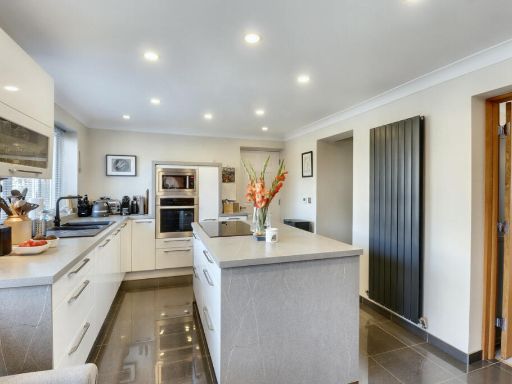 4 bedroom detached house for sale in Welland Drive, Newport Pagnell, MK16 — £525,000 • 4 bed • 2 bath • 1138 ft²
4 bedroom detached house for sale in Welland Drive, Newport Pagnell, MK16 — £525,000 • 4 bed • 2 bath • 1138 ft²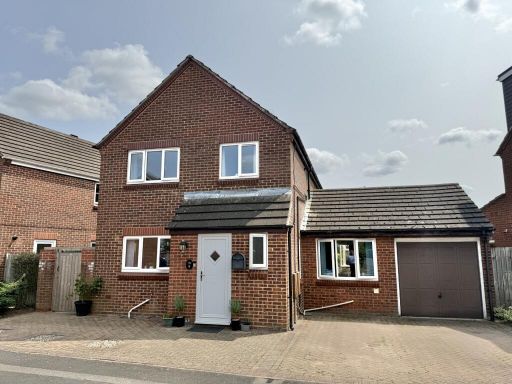 4 bedroom detached house for sale in Greenwich Gardens, Newport Pagnell, MK16 — £500,000 • 4 bed • 2 bath • 1644 ft²
4 bedroom detached house for sale in Greenwich Gardens, Newport Pagnell, MK16 — £500,000 • 4 bed • 2 bath • 1644 ft²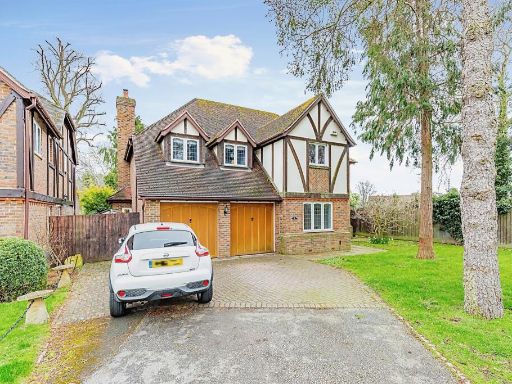 5 bedroom detached house for sale in Park Avenue, Newport Pagnell, MK16 — £800,000 • 5 bed • 3 bath • 2026 ft²
5 bedroom detached house for sale in Park Avenue, Newport Pagnell, MK16 — £800,000 • 5 bed • 3 bath • 2026 ft²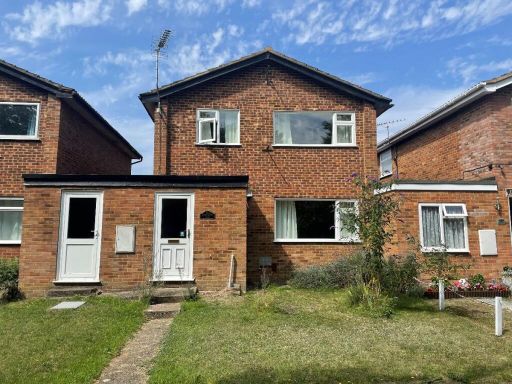 3 bedroom detached house for sale in Richmond Way, Newport Pagnell, MK16 — £390,000 • 3 bed • 1 bath • 962 ft²
3 bedroom detached house for sale in Richmond Way, Newport Pagnell, MK16 — £390,000 • 3 bed • 1 bath • 962 ft²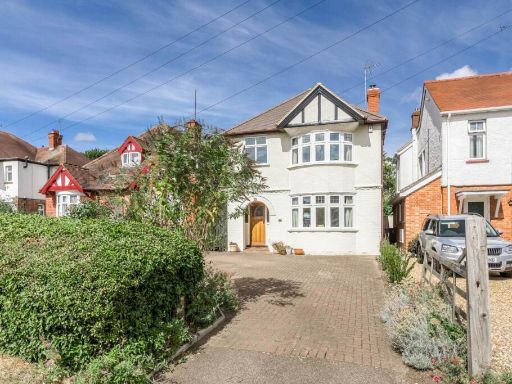 4 bedroom detached house for sale in Wolverton Road, Newport Pagnell, MK16 — £600,000 • 4 bed • 2 bath • 1496 ft²
4 bedroom detached house for sale in Wolverton Road, Newport Pagnell, MK16 — £600,000 • 4 bed • 2 bath • 1496 ft²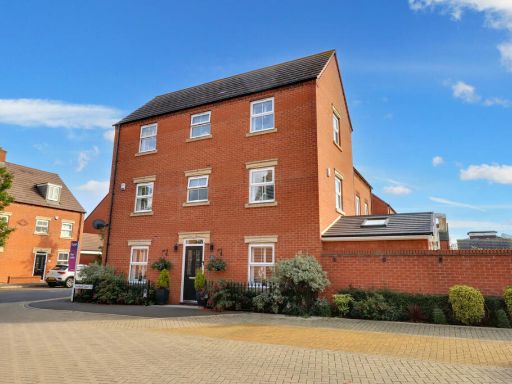 4 bedroom semi-detached house for sale in Lambert Court, Newport Pagnell, MK16 — £475,000 • 4 bed • 2 bath • 970 ft²
4 bedroom semi-detached house for sale in Lambert Court, Newport Pagnell, MK16 — £475,000 • 4 bed • 2 bath • 970 ft²

































