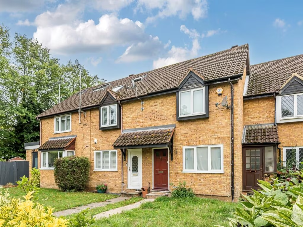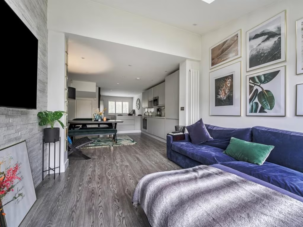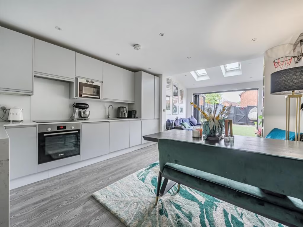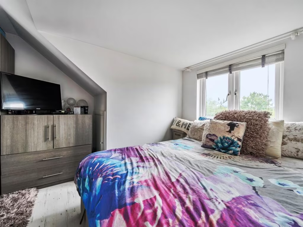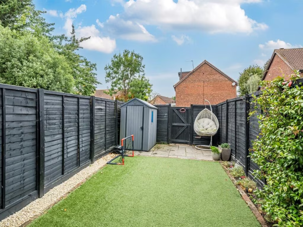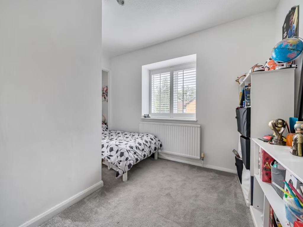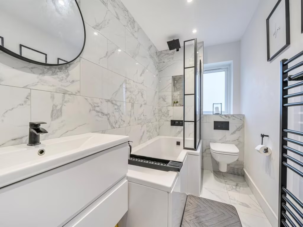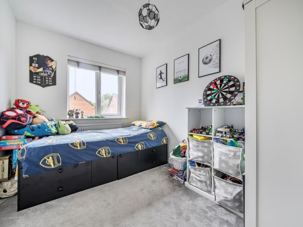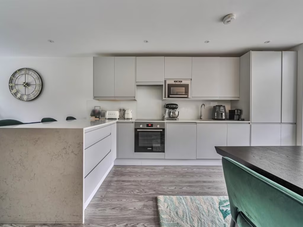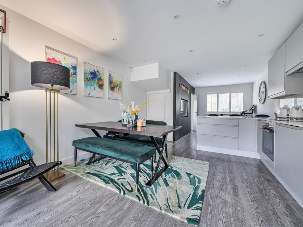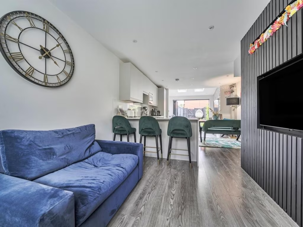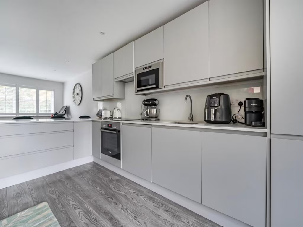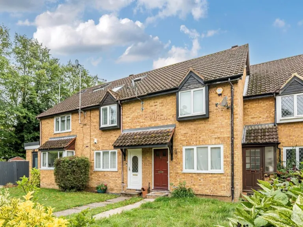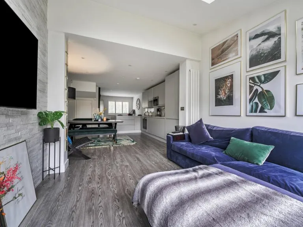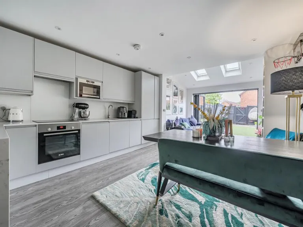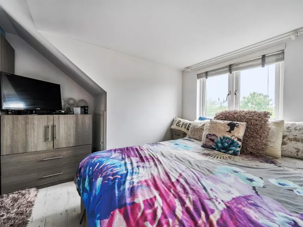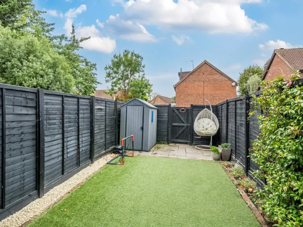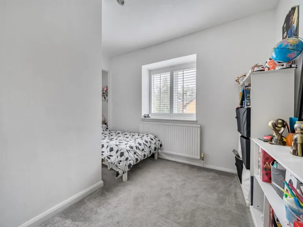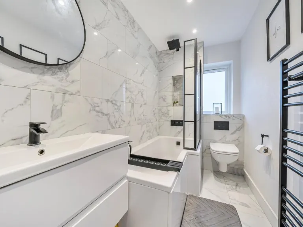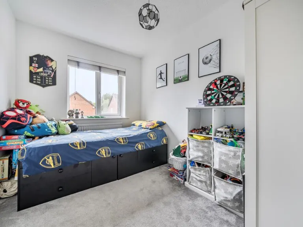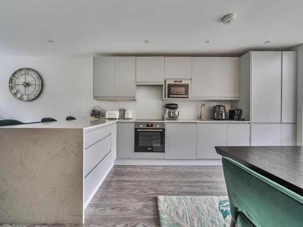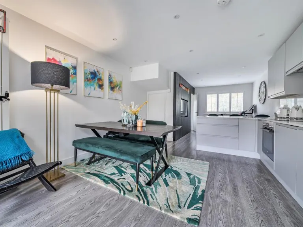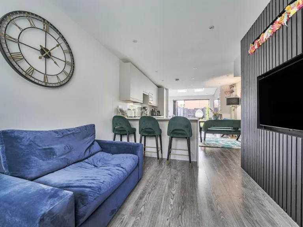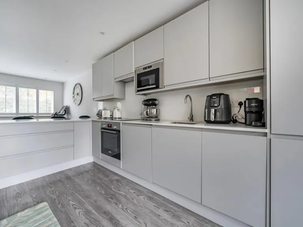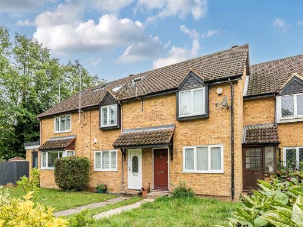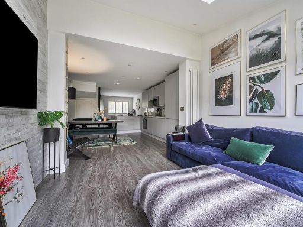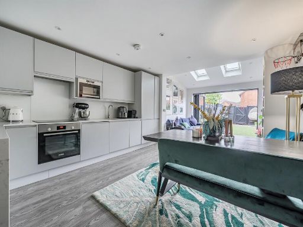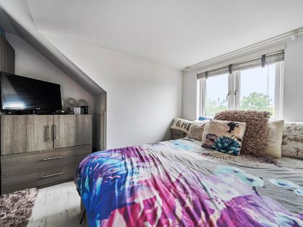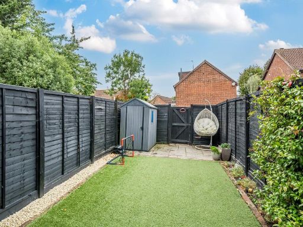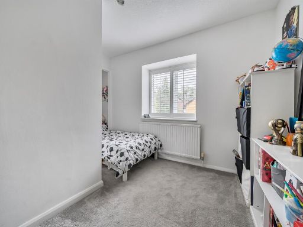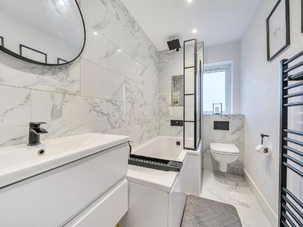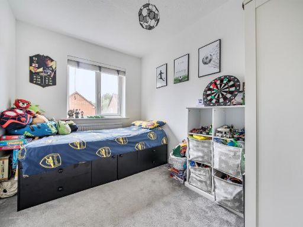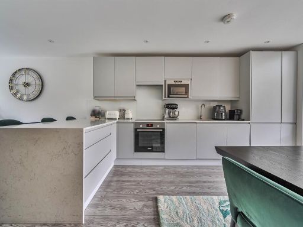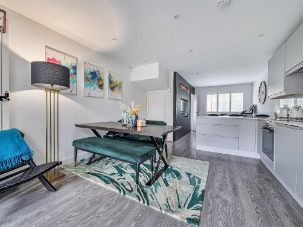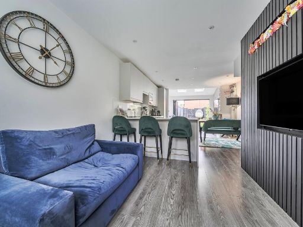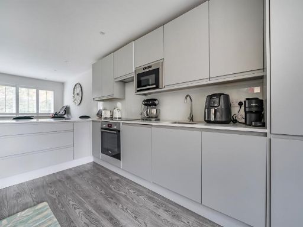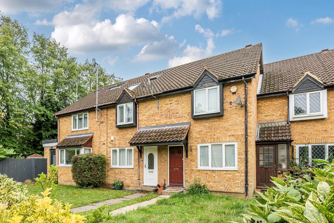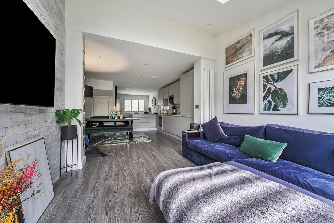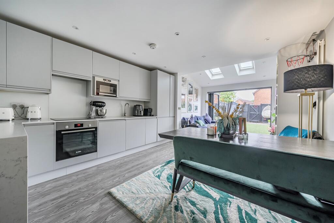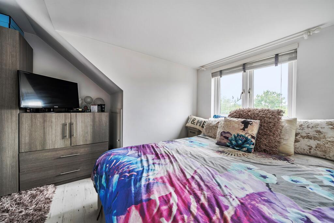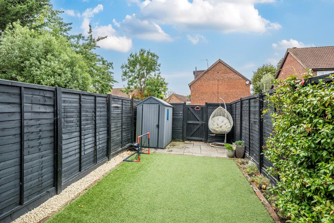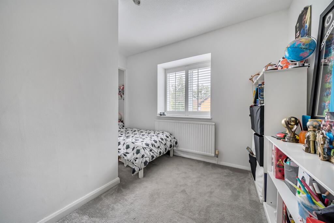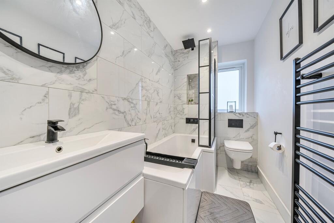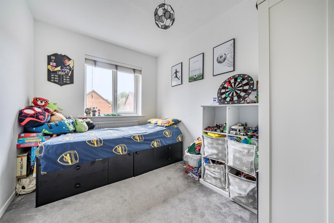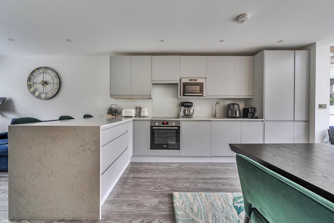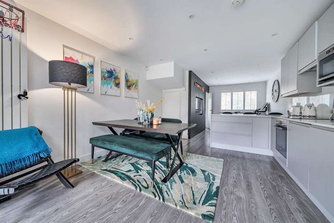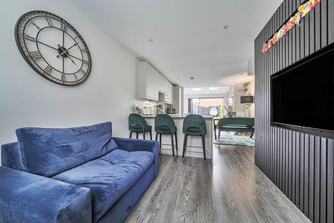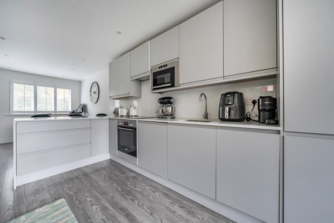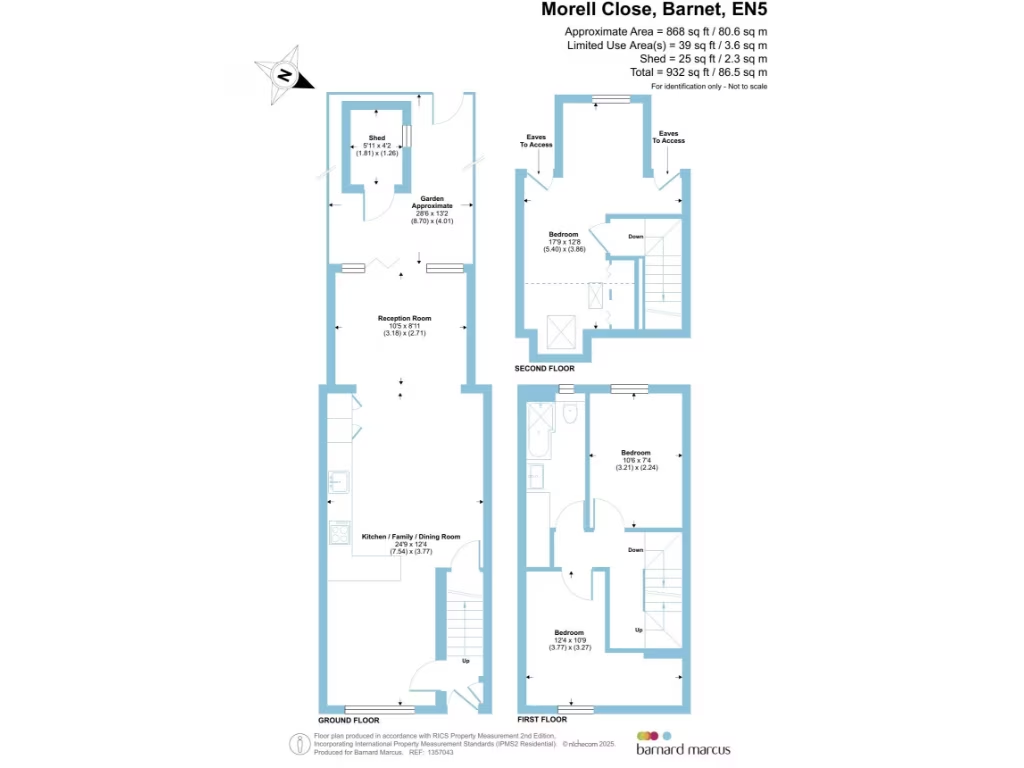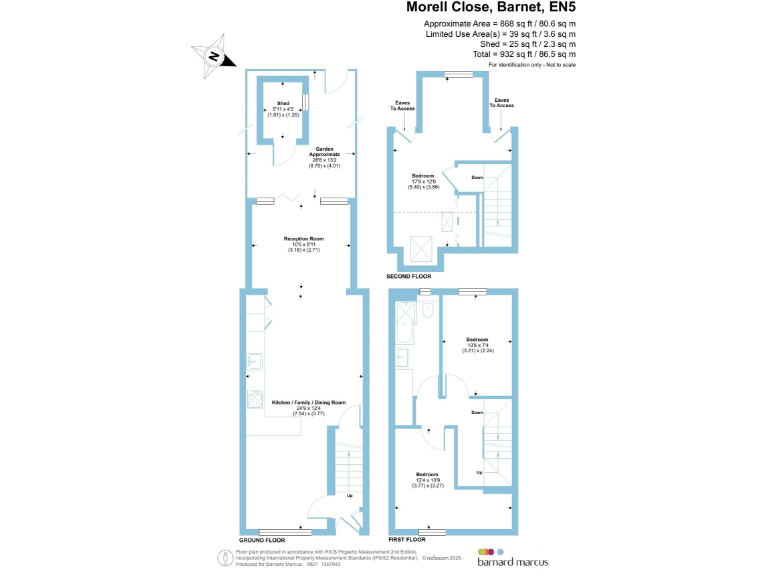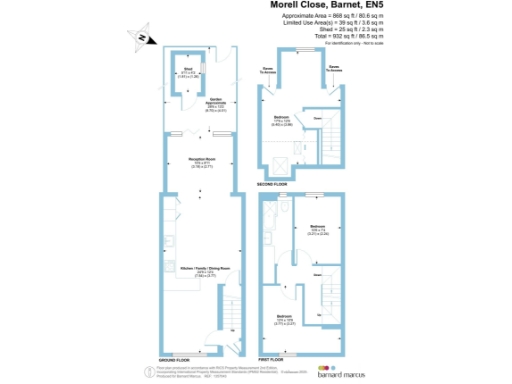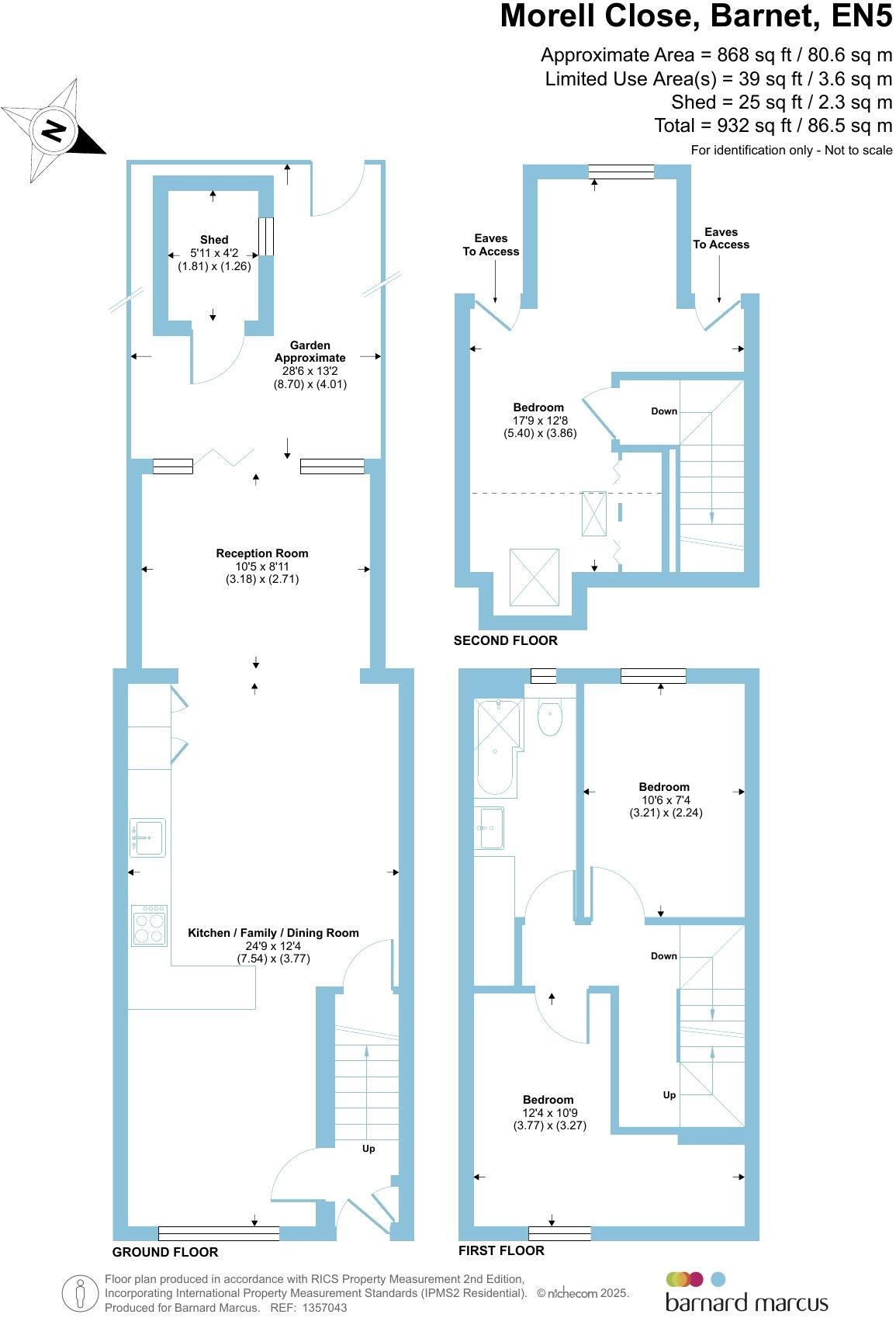Summary - 21 MORELL CLOSE BARNET EN5 5JU
3 bed 1 bath Terraced
Minutes from stations and excellent local schools, move-in ready with parking and west-facing garden..
Extended open-plan kitchen/living/dining with bi-fold doors to garden
This extended three-bedroom mid-terrace in a quiet cul-de-sac is arranged over two/three levels and suits a growing family seeking ready-to-move-in accommodation. The ground-floor extension creates a bright open-plan kitchen/dining/living area with bi-fold doors onto a west-facing garden, ideal for afternoon light and easy indoor-outdoor living. An allocated off-street parking space adds practical convenience.
The location is a key draw: Cromer Road Primary is only 0.1 miles away and New Barnet station about 0.4 miles, making school runs and commutes straightforward. Interior finishes read as modern and well presented, with contemporary fitted units, skylights and neutral flooring — most buyers will find it largely move-in ready.
Be aware of a few material points: the plot is modest with a small–medium rear garden, broadband speeds are reported slow, and there is a single family bathroom serving three bedrooms. Built in the late 1970s/early 1980s with cavity walls partially insulated and double glazing of unknown age, buyers may want to budget for energy upgrades; the current EPC is shown as D.
Overall this freehold house offers practical family living in an affluent area with excellent local schools and good transport links. It will appeal to couples or families wanting immediate occupation with scope to personalise and improve energy performance over time.
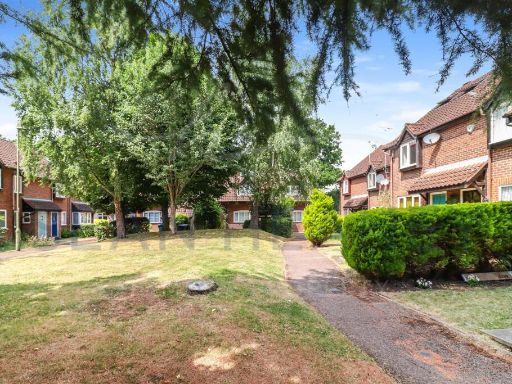 3 bedroom terraced house for sale in Boleyn Way, Barnet, EN5 — £560,000 • 3 bed • 2 bath • 951 ft²
3 bedroom terraced house for sale in Boleyn Way, Barnet, EN5 — £560,000 • 3 bed • 2 bath • 951 ft²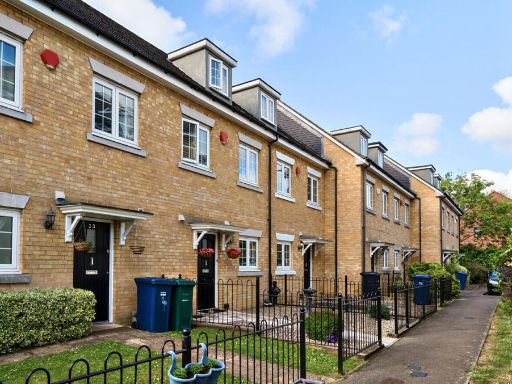 3 bedroom terraced house for sale in Brownlow Close, New Barnet, Hertfordshire, EN4 — £587,950 • 3 bed • 2 bath • 1093 ft²
3 bedroom terraced house for sale in Brownlow Close, New Barnet, Hertfordshire, EN4 — £587,950 • 3 bed • 2 bath • 1093 ft²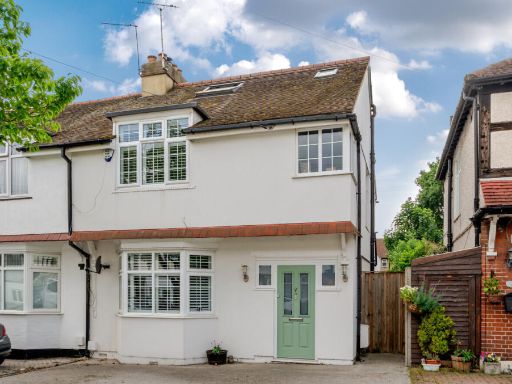 4 bedroom semi-detached house for sale in Cedar Lawn Avenue, Barnet, Hertfordshire, EN5 — £900,000 • 4 bed • 2 bath • 1564 ft²
4 bedroom semi-detached house for sale in Cedar Lawn Avenue, Barnet, Hertfordshire, EN5 — £900,000 • 4 bed • 2 bath • 1564 ft²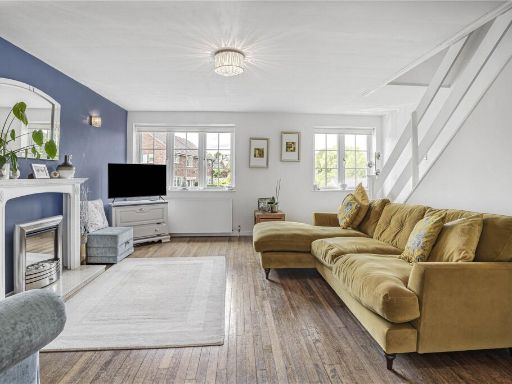 3 bedroom terraced house for sale in South Close, Barnet, EN5 — £775,000 • 3 bed • 1 bath • 1315 ft²
3 bedroom terraced house for sale in South Close, Barnet, EN5 — £775,000 • 3 bed • 1 bath • 1315 ft²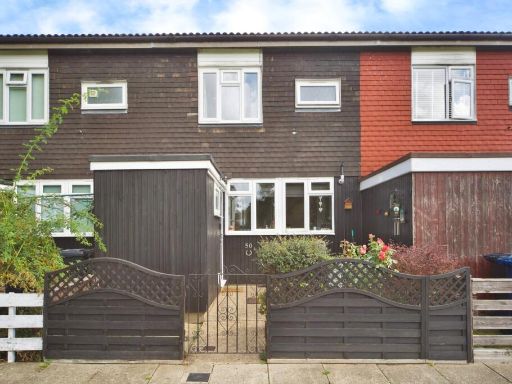 3 bedroom terraced house for sale in Crocus Field, Barnet, EN5 — £475,000 • 3 bed • 1 bath • 1005 ft²
3 bedroom terraced house for sale in Crocus Field, Barnet, EN5 — £475,000 • 3 bed • 1 bath • 1005 ft²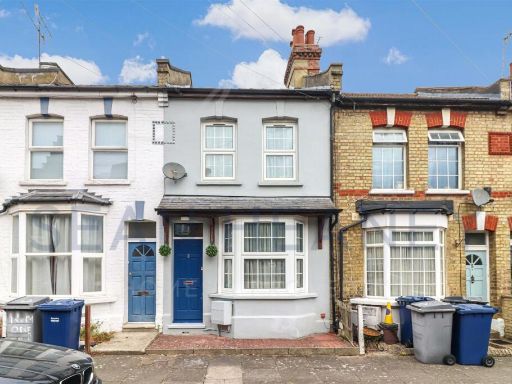 3 bedroom terraced house for sale in Edward Grove, New Barnet, EN4 — £550,000 • 3 bed • 1 bath • 799 ft²
3 bedroom terraced house for sale in Edward Grove, New Barnet, EN4 — £550,000 • 3 bed • 1 bath • 799 ft²