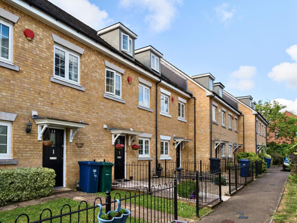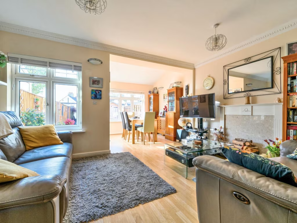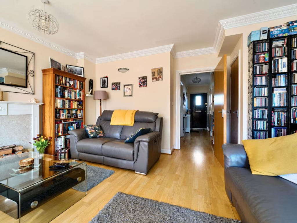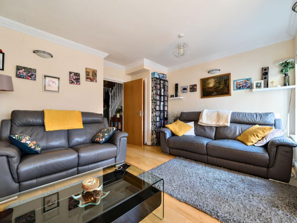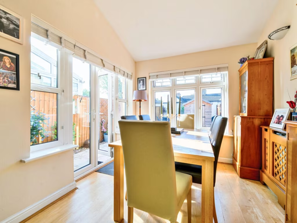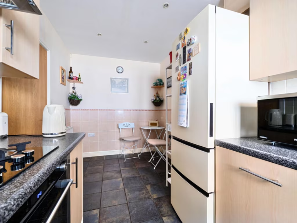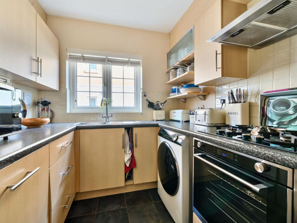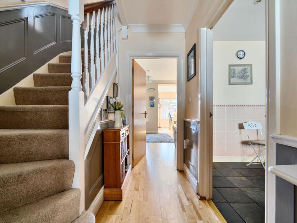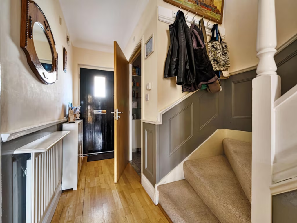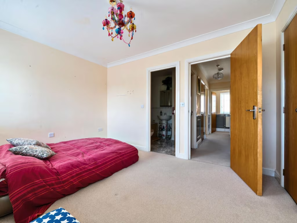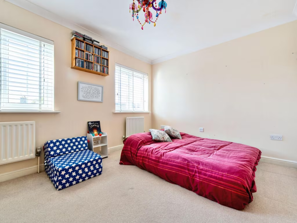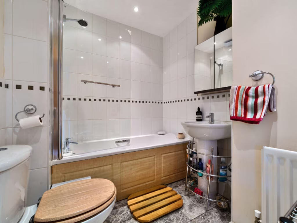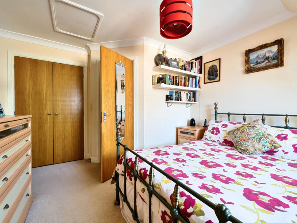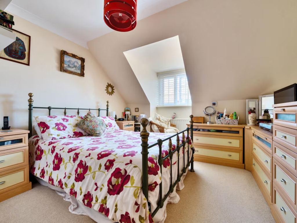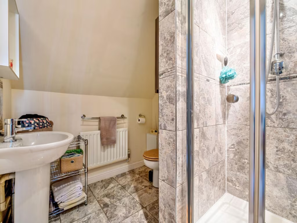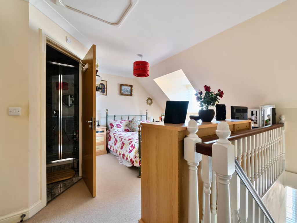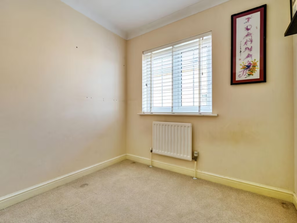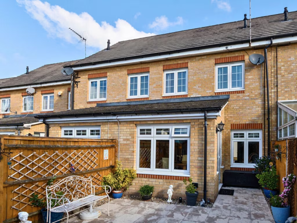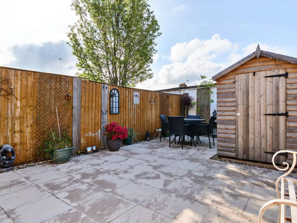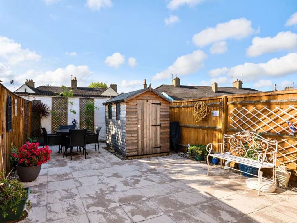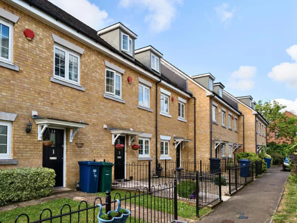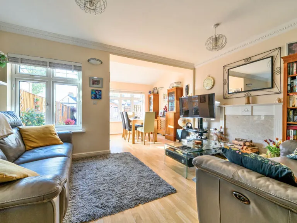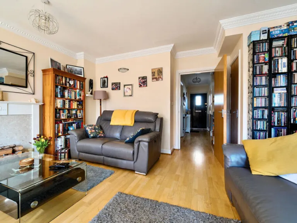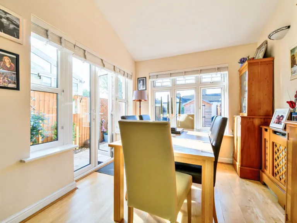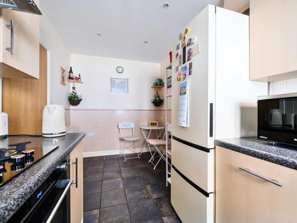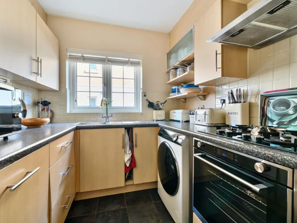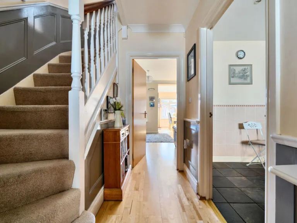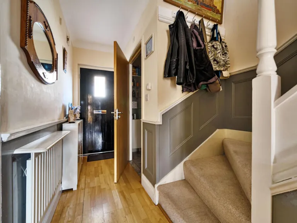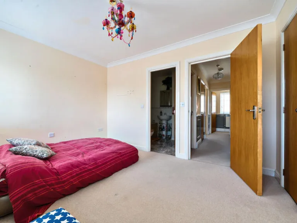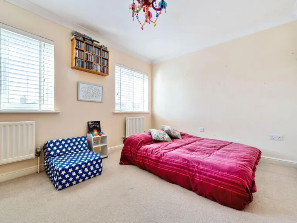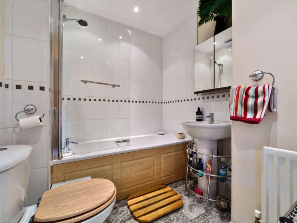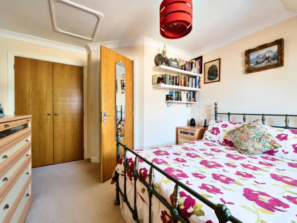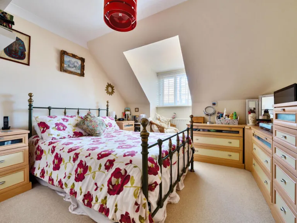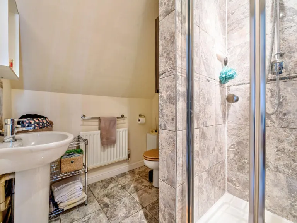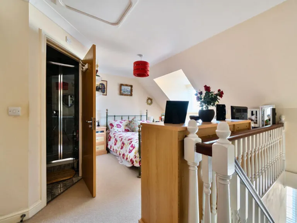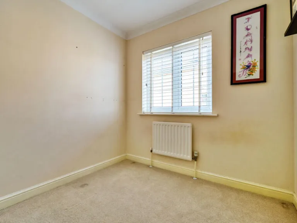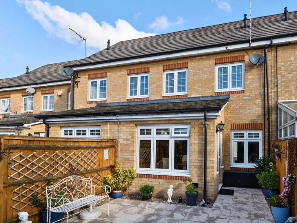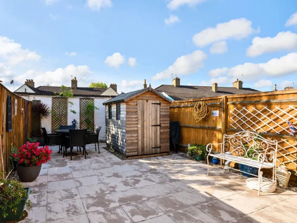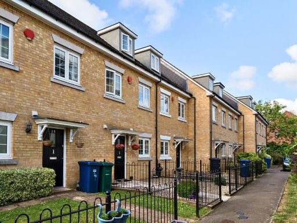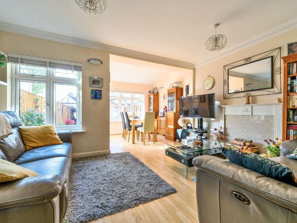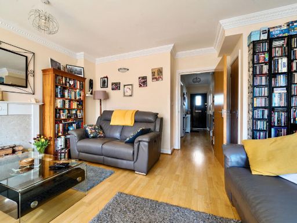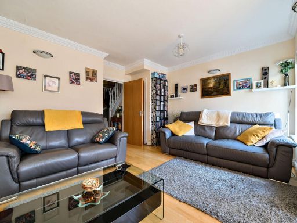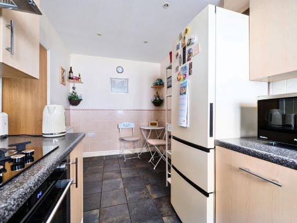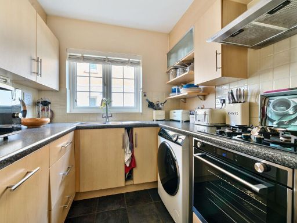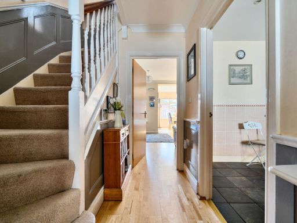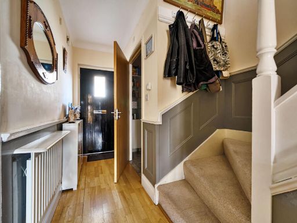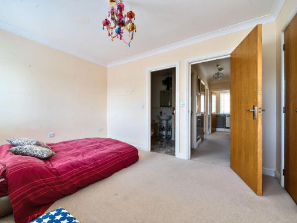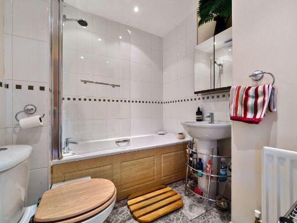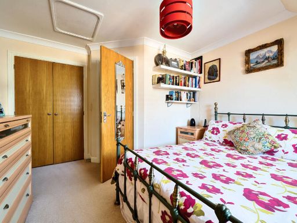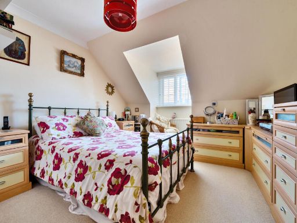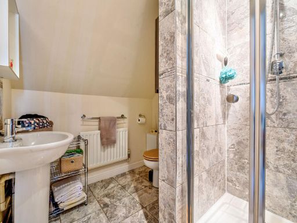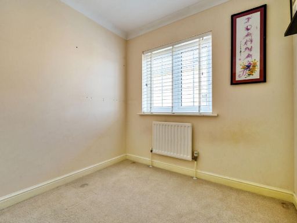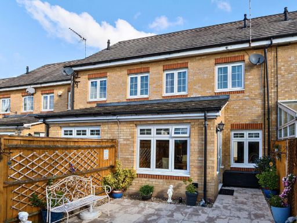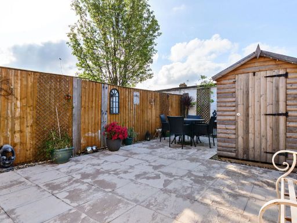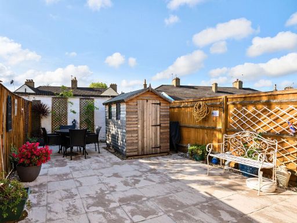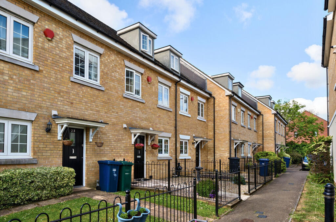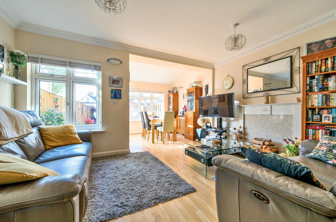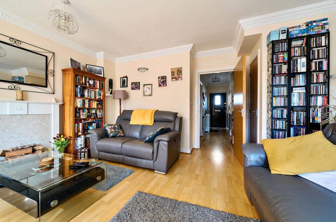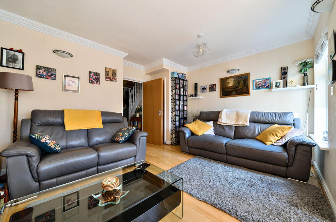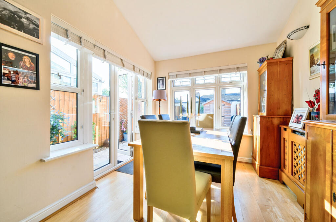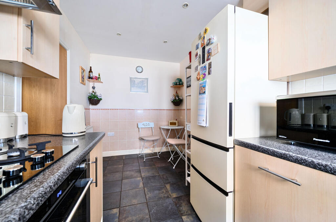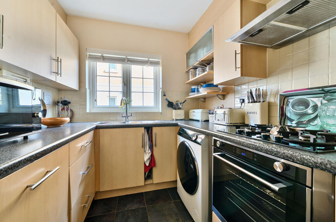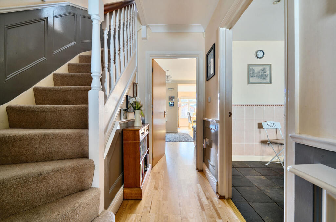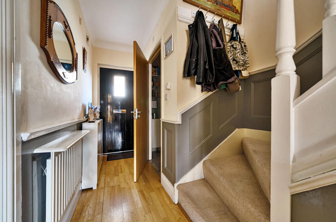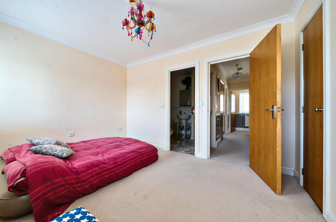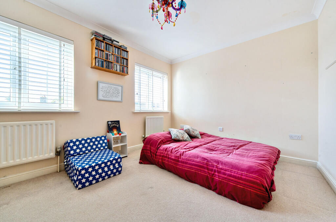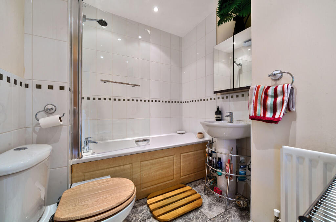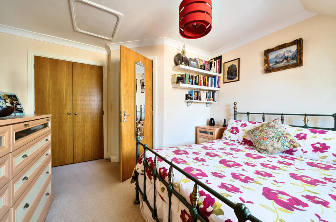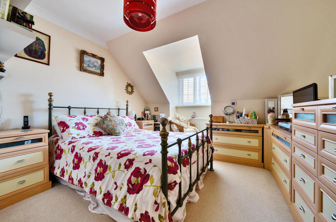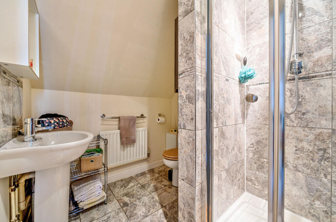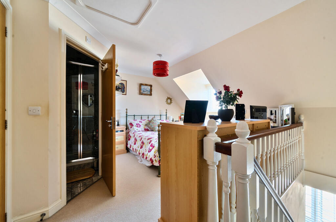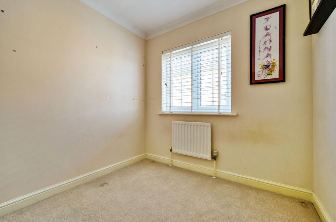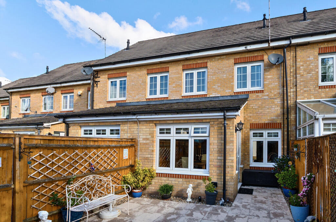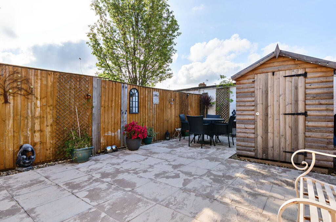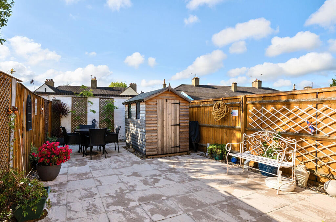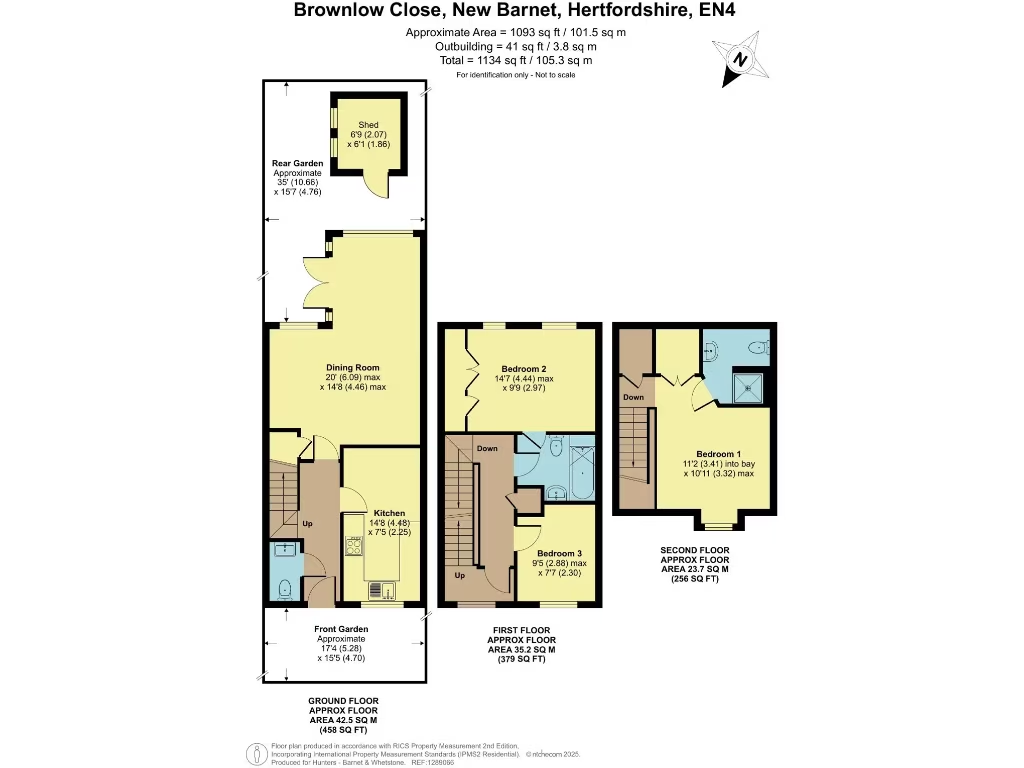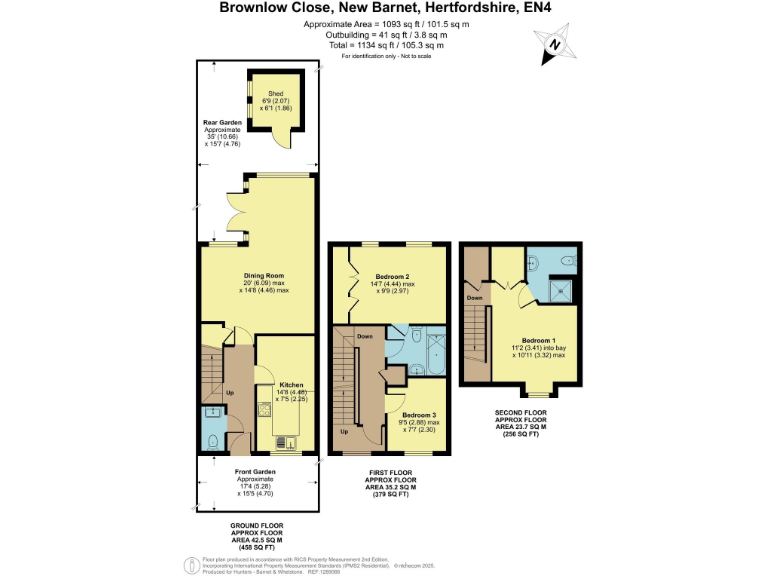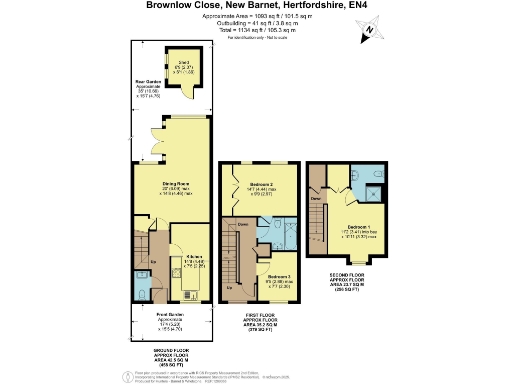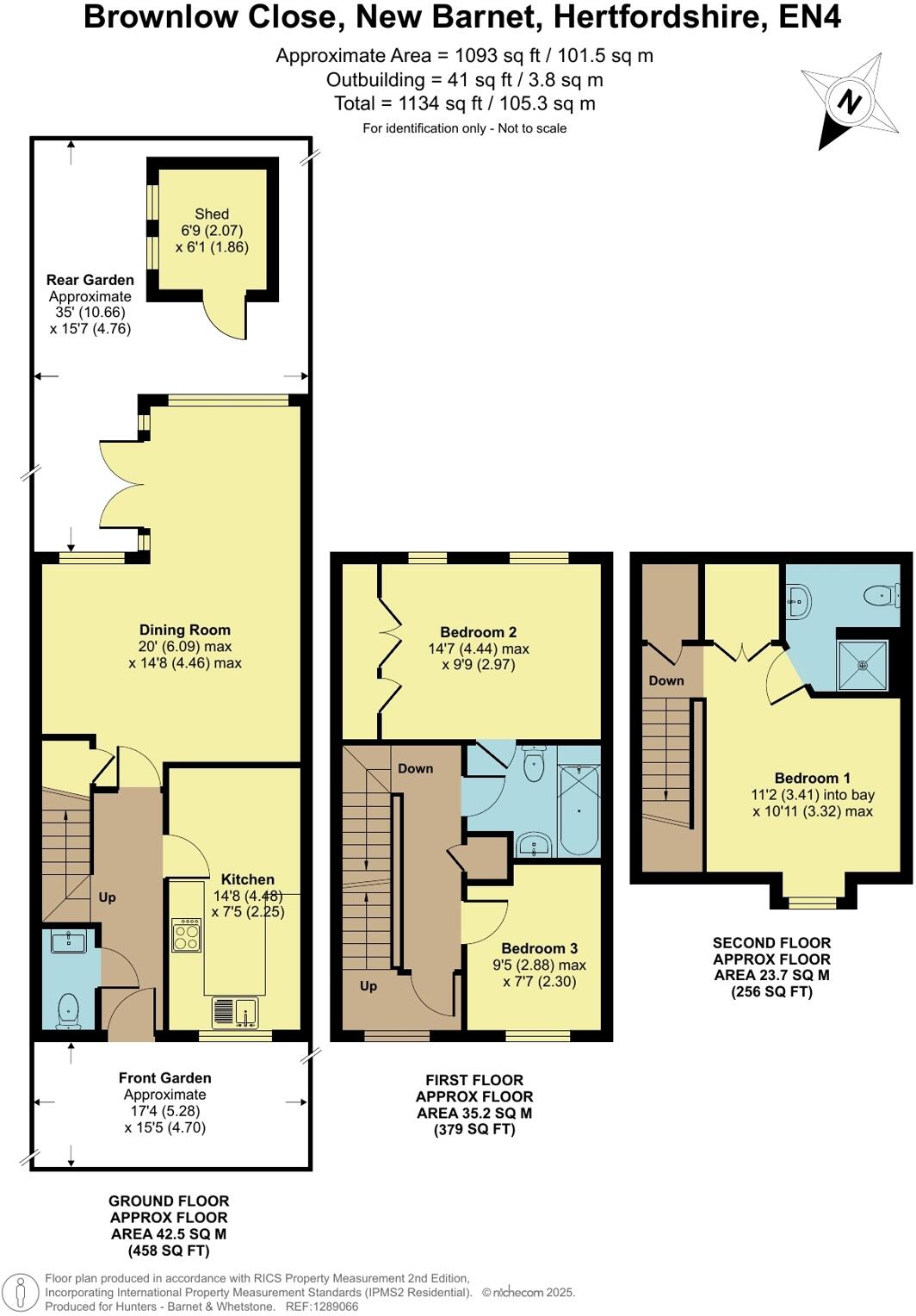Summary - 24 BROWNLOW CLOSE BARNET EN4 8FE
3 bed 2 bath Terraced
Well-presented three-bed townhouse with south-facing garden and two parking spaces..
3 bedrooms plus principal en-suite and Jack & Jill family bathroom
35ft south-facing garden, low-maintenance outdoor space
Two off-street parking spaces for convenience
Built 2003–2006 with post-2002 double glazing
Mains gas boiler and radiators, efficient heating
Small plot and limited front garden space
Council tax above average for the area
Local crime rates higher than average — check local stats
This well-presented mid-terrace townhouse, built 2003–2006, offers comfortable family living across multiple floors with three bedrooms and 1,093 sq ft of accommodation. The layout suits family life: a ground-floor kitchen/breakfast room, a separate reception and dining area opening onto a 35ft south-facing garden, plus a principal bedroom with en-suite. Two off-street parking spaces add convenience in this busy suburban location.
Practical details strengthen the everyday appeal: mains gas central heating with boiler and radiators, double glazing installed since 2002, and a manageable low-maintenance garden. The house is close to several well-regarded primary and secondary schools (including Danegrove, East Barnet and JCoSS) and has fast rail and tube links into Central London, making it a sensible choice for commuting families and professionals.
Buyers should note some relevant negatives: the plot and front garden are small, council tax is above average, and the area records higher-than-average crime levels. The property is described as average-sized overall, so buyers seeking a larger plot or expansive rooms may find it limiting.
Overall this modern family home delivers practical space, good transport links and outdoor sun exposure. It will suit buyers after a low-maintenance urban family house with straightforward access to schools and commuter services, though those prioritising larger outdoor space or lower local crime statistics should consider alternatives.
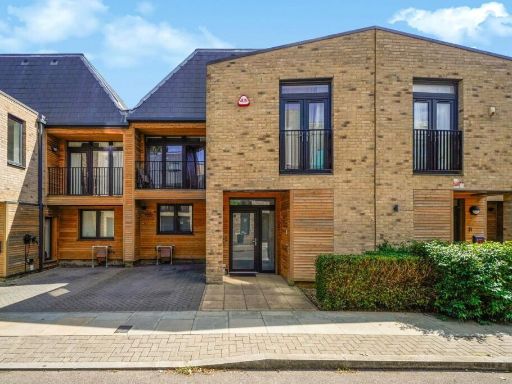 3 bedroom terraced house for sale in Minotaur Drive, Barnet, EN5 — £700,000 • 3 bed • 2 bath • 1049 ft²
3 bedroom terraced house for sale in Minotaur Drive, Barnet, EN5 — £700,000 • 3 bed • 2 bath • 1049 ft²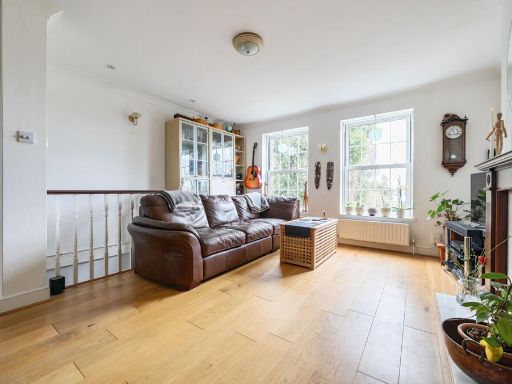 3 bedroom end of terrace house for sale in Warwick Road, New Barnet, Hertfordshire, EN5 — £725,000 • 3 bed • 1 bath • 1209 ft²
3 bedroom end of terrace house for sale in Warwick Road, New Barnet, Hertfordshire, EN5 — £725,000 • 3 bed • 1 bath • 1209 ft²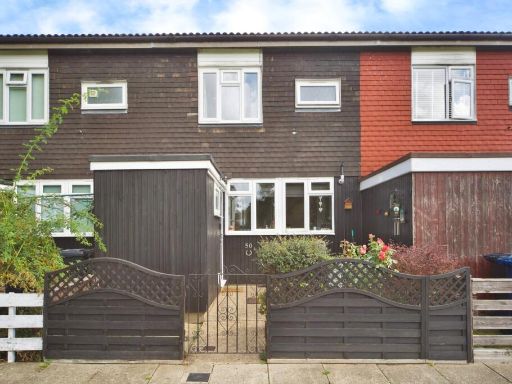 3 bedroom terraced house for sale in Crocus Field, Barnet, EN5 — £475,000 • 3 bed • 1 bath • 1005 ft²
3 bedroom terraced house for sale in Crocus Field, Barnet, EN5 — £475,000 • 3 bed • 1 bath • 1005 ft²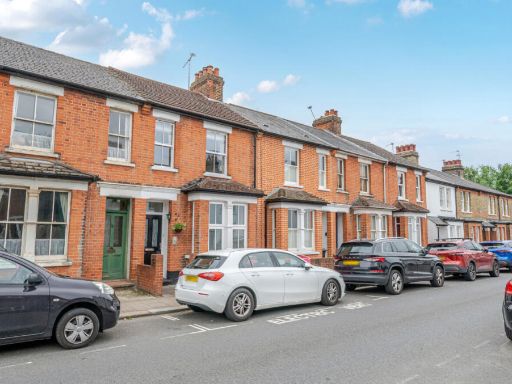 3 bedroom terraced house for sale in Union Street, Barnet, Hertfordshire, EN5 — £685,000 • 3 bed • 1 bath • 986 ft²
3 bedroom terraced house for sale in Union Street, Barnet, Hertfordshire, EN5 — £685,000 • 3 bed • 1 bath • 986 ft²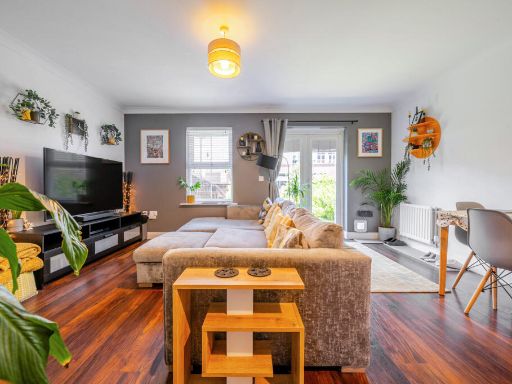 4 bedroom house for sale in Church Hill Road, East Barnet, EN4 — £725,000 • 4 bed • 3 bath • 1450 ft²
4 bedroom house for sale in Church Hill Road, East Barnet, EN4 — £725,000 • 4 bed • 3 bath • 1450 ft²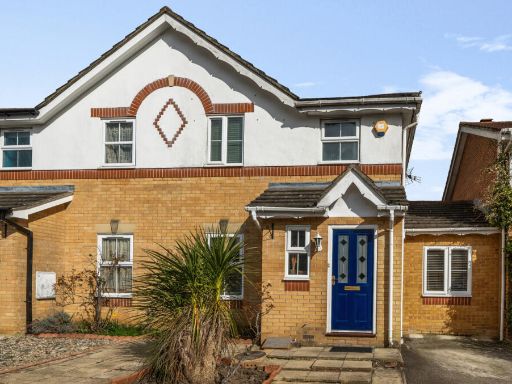 3 bedroom semi-detached house for sale in Boardman Close, Barnet, EN5 — £675,000 • 3 bed • 2 bath • 1167 ft²
3 bedroom semi-detached house for sale in Boardman Close, Barnet, EN5 — £675,000 • 3 bed • 2 bath • 1167 ft²