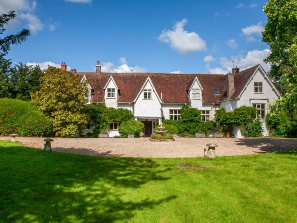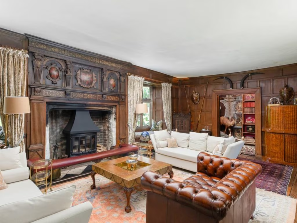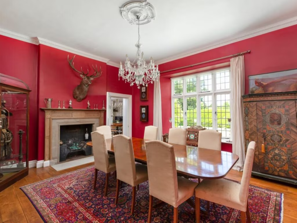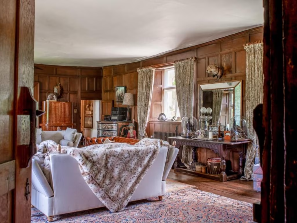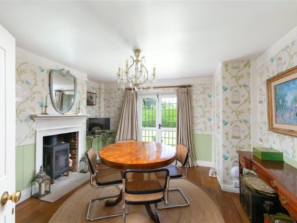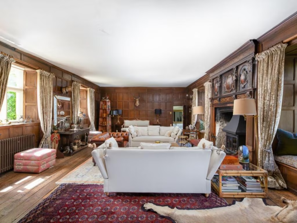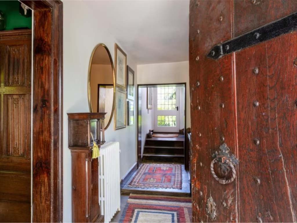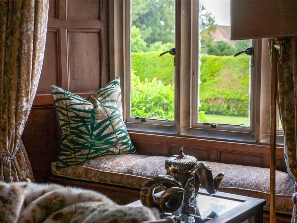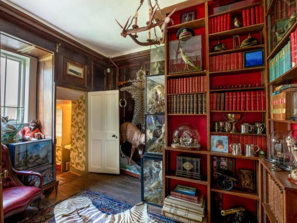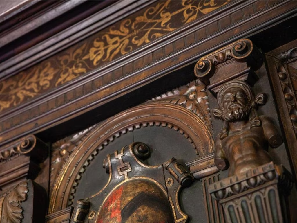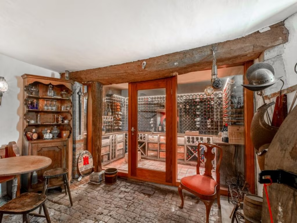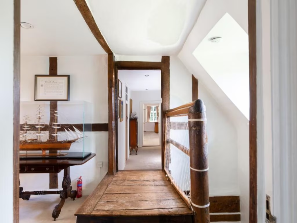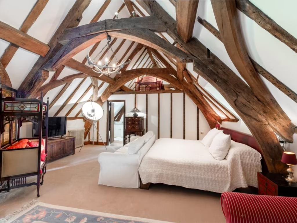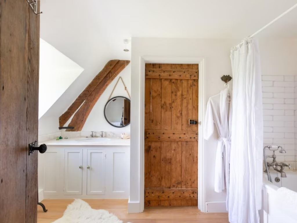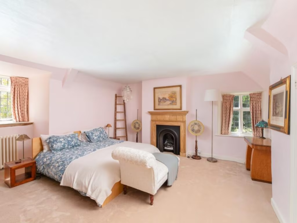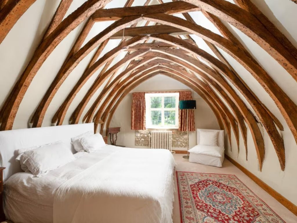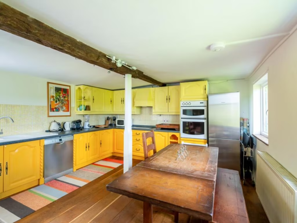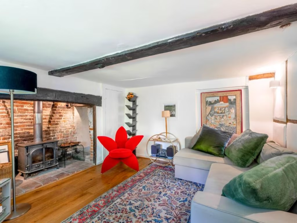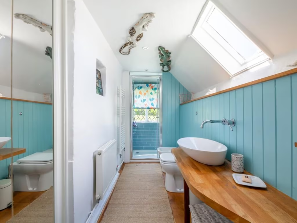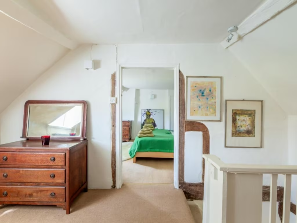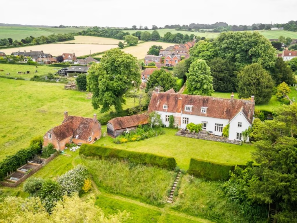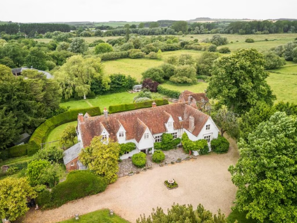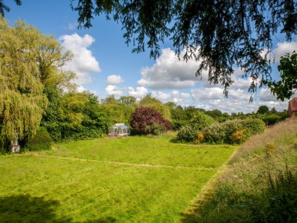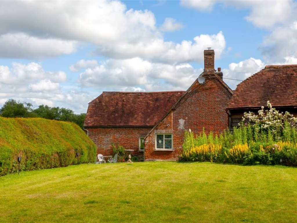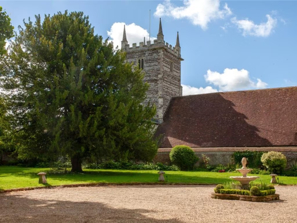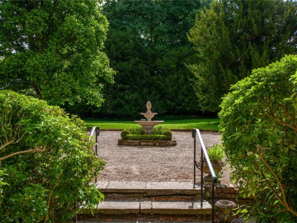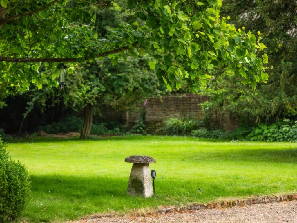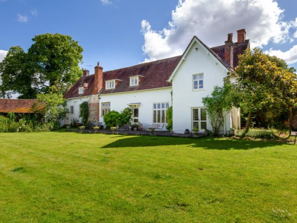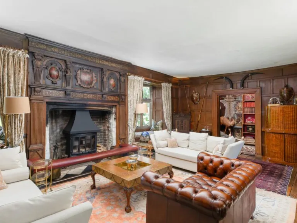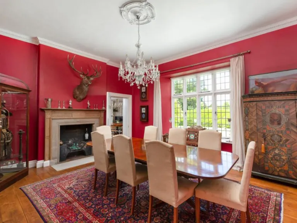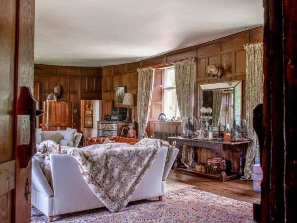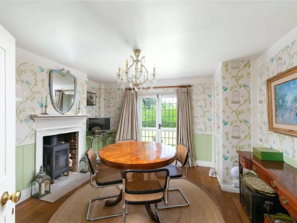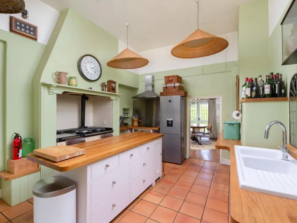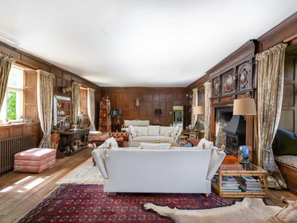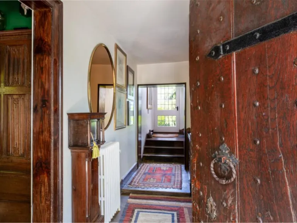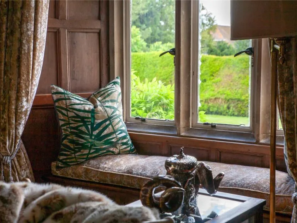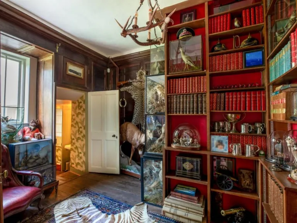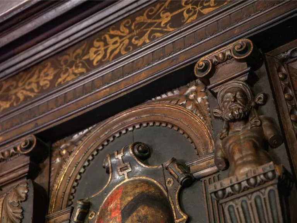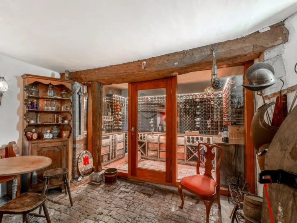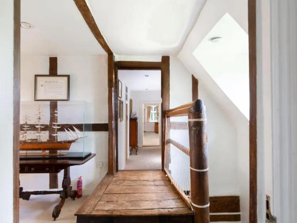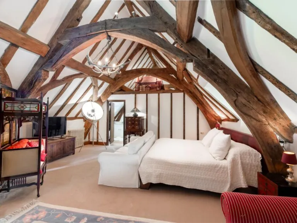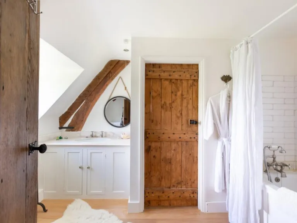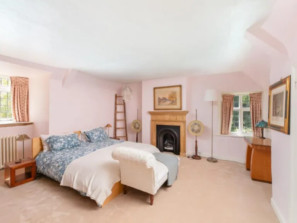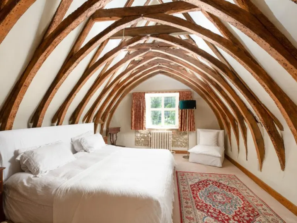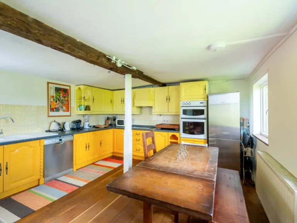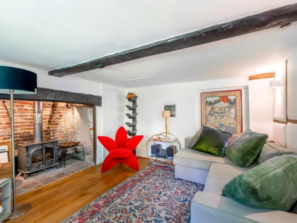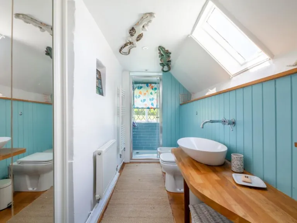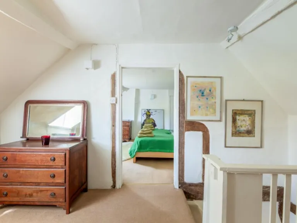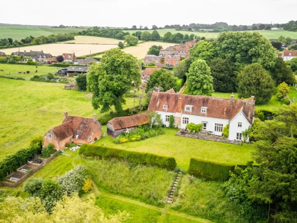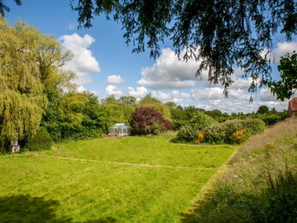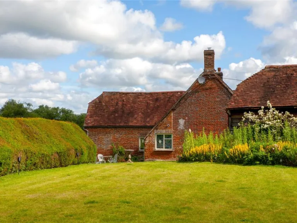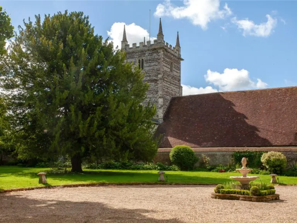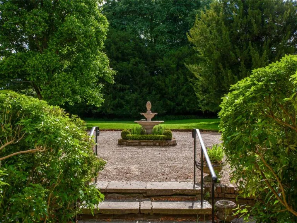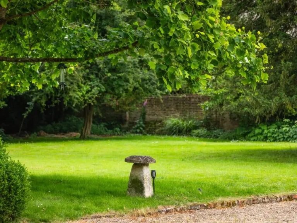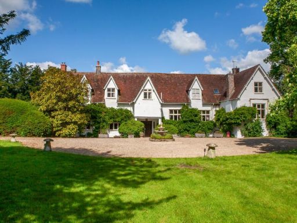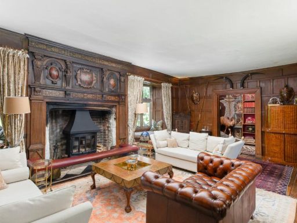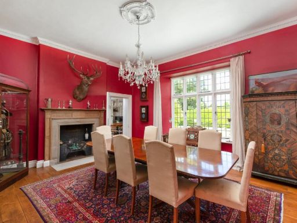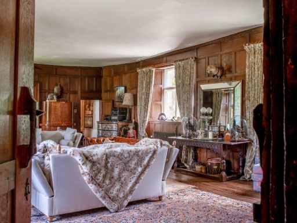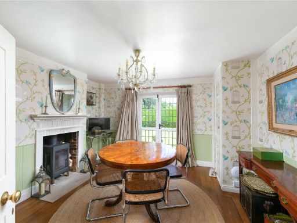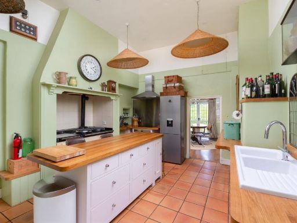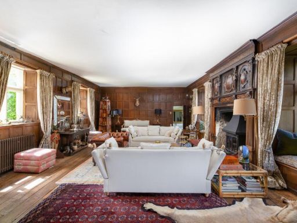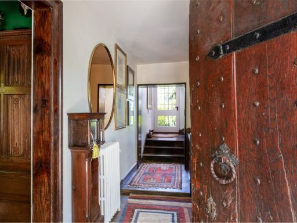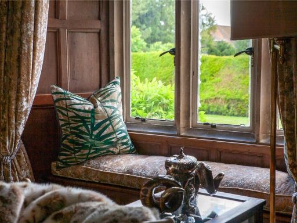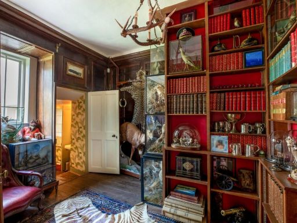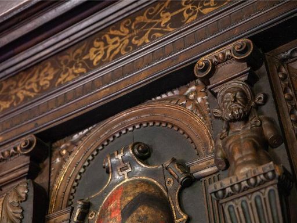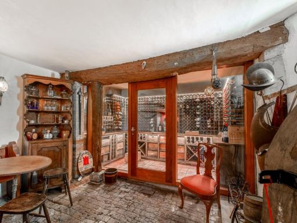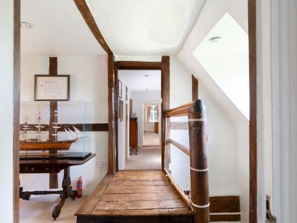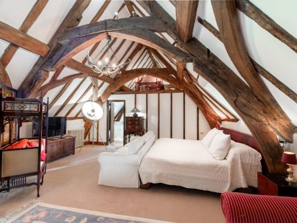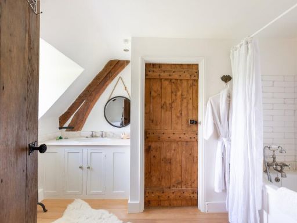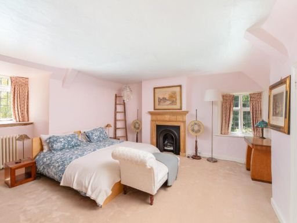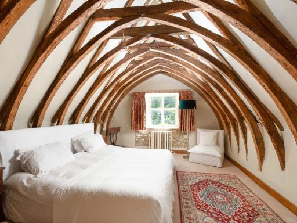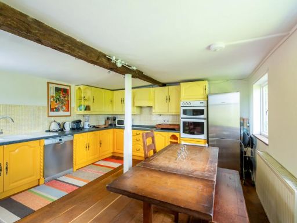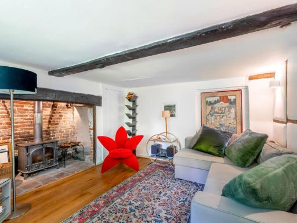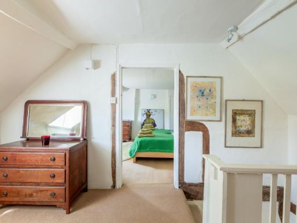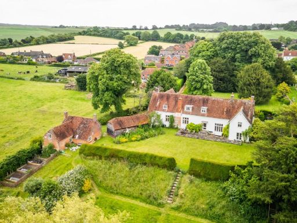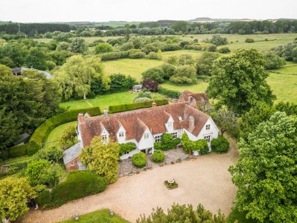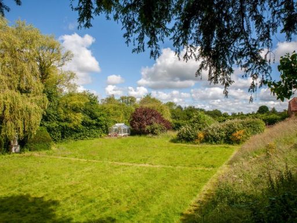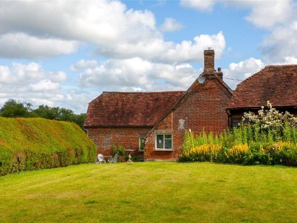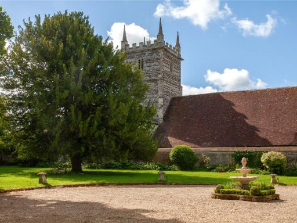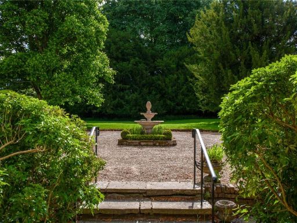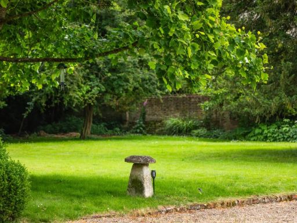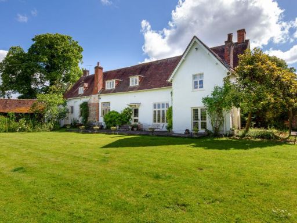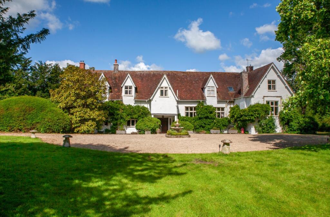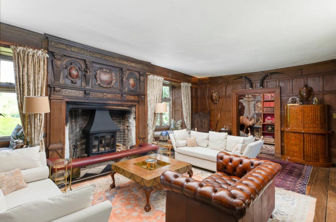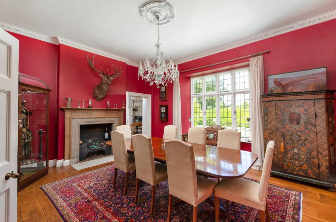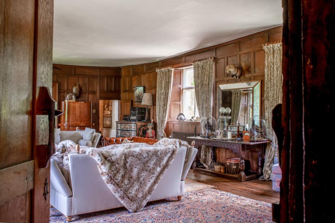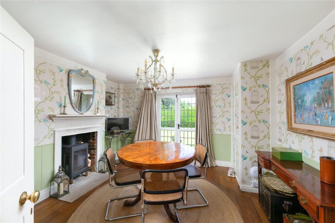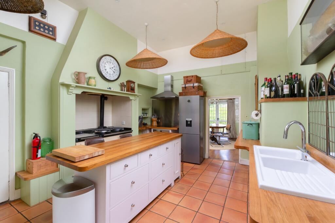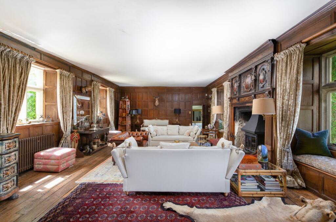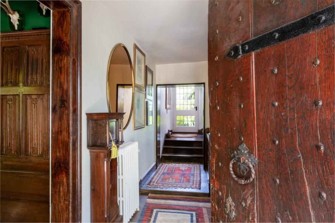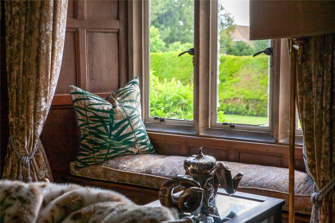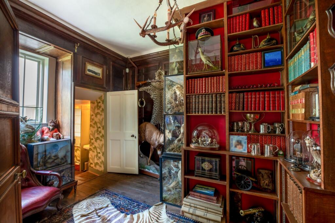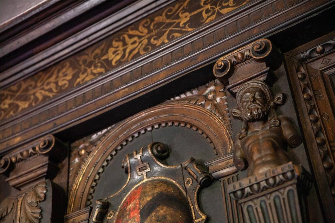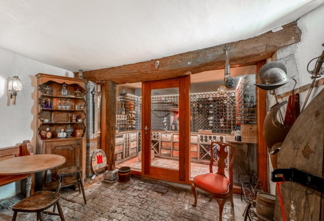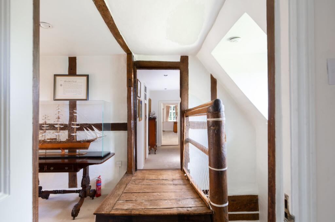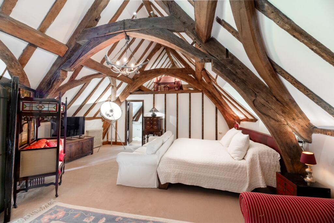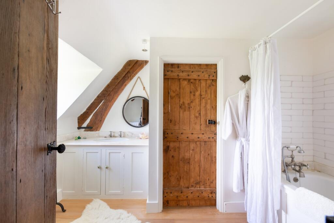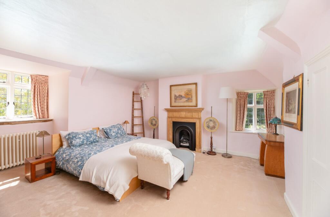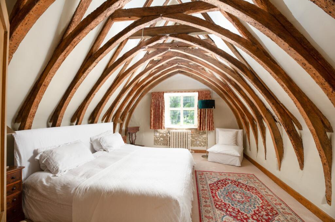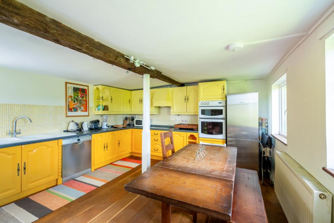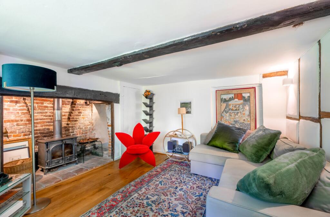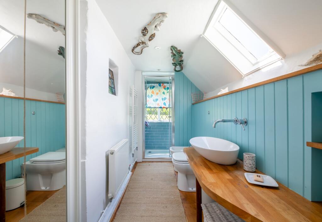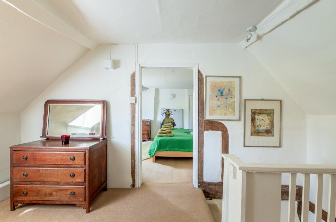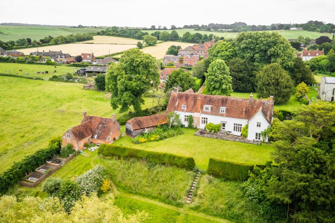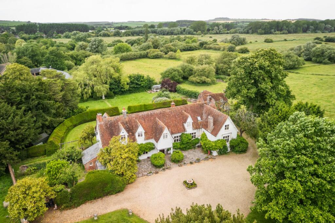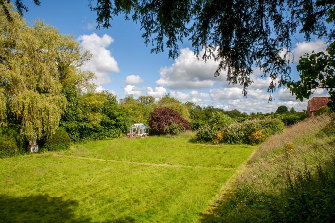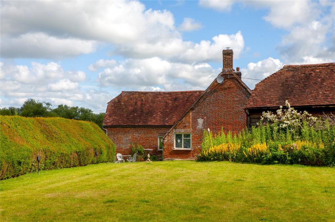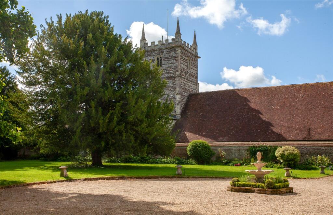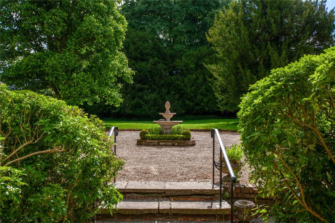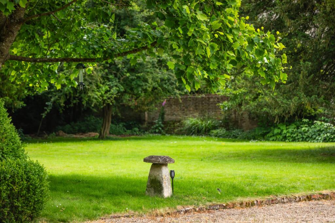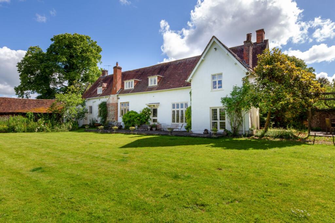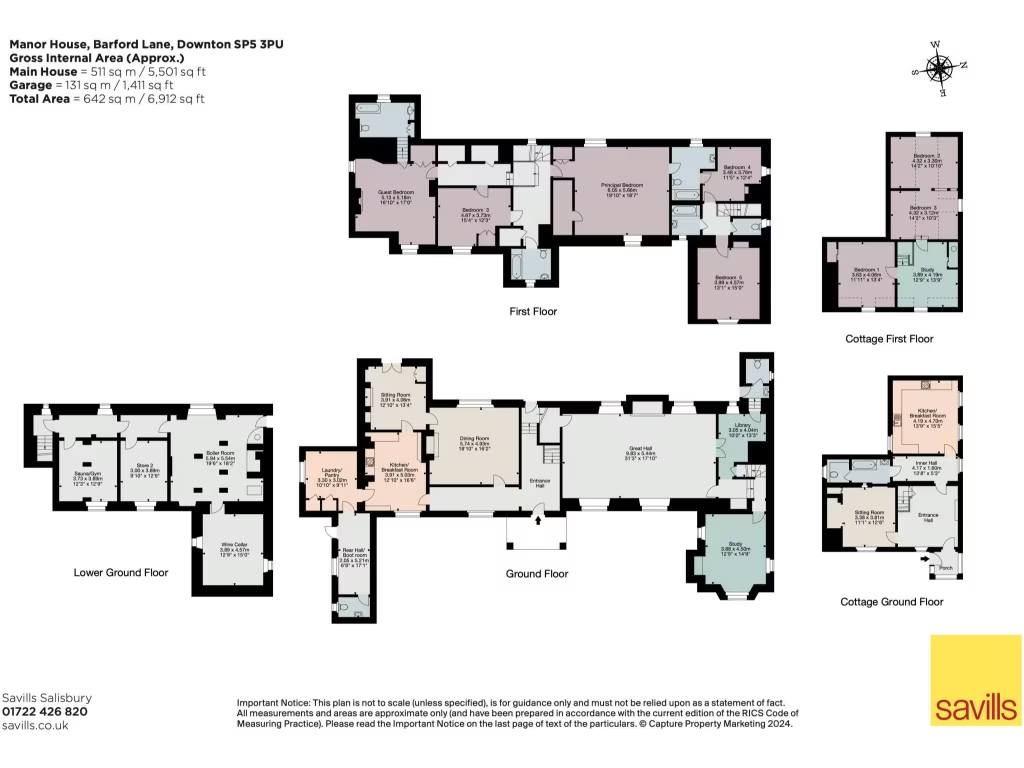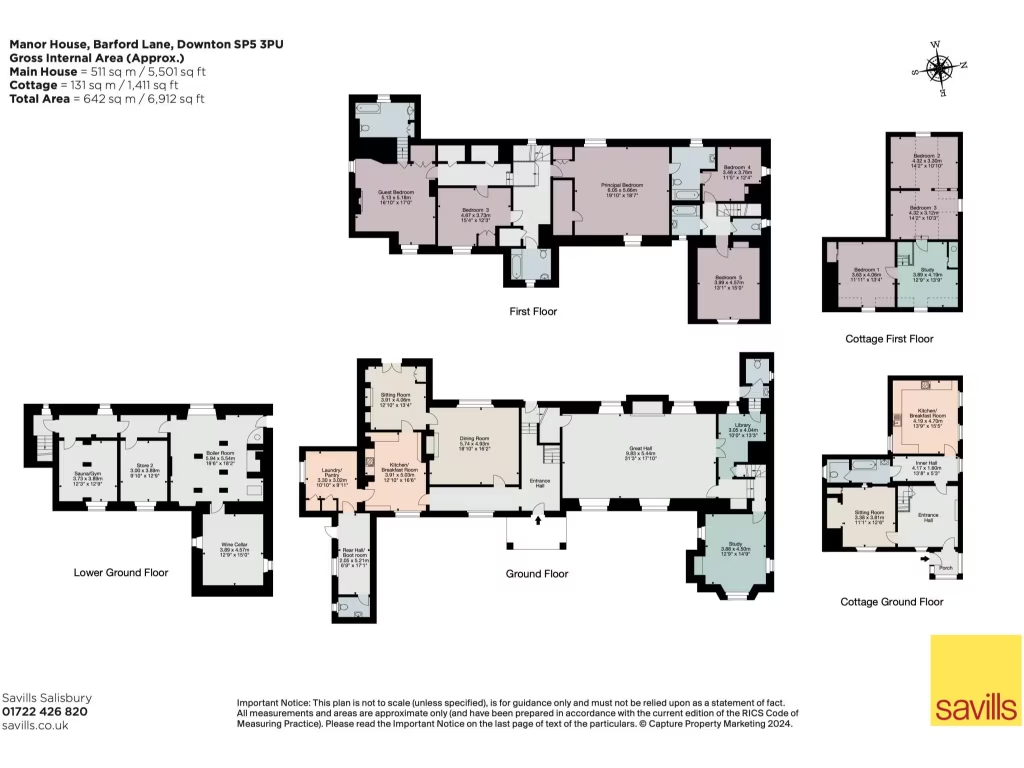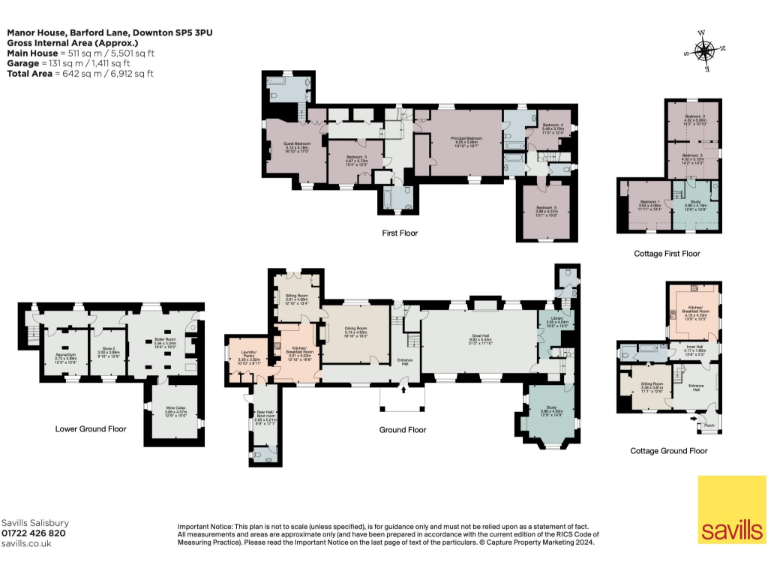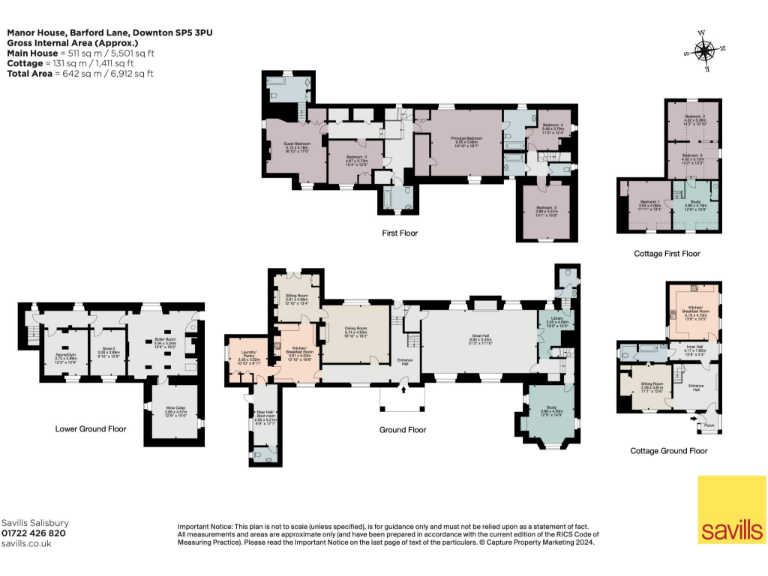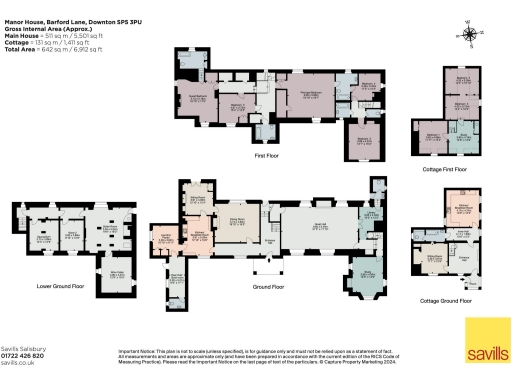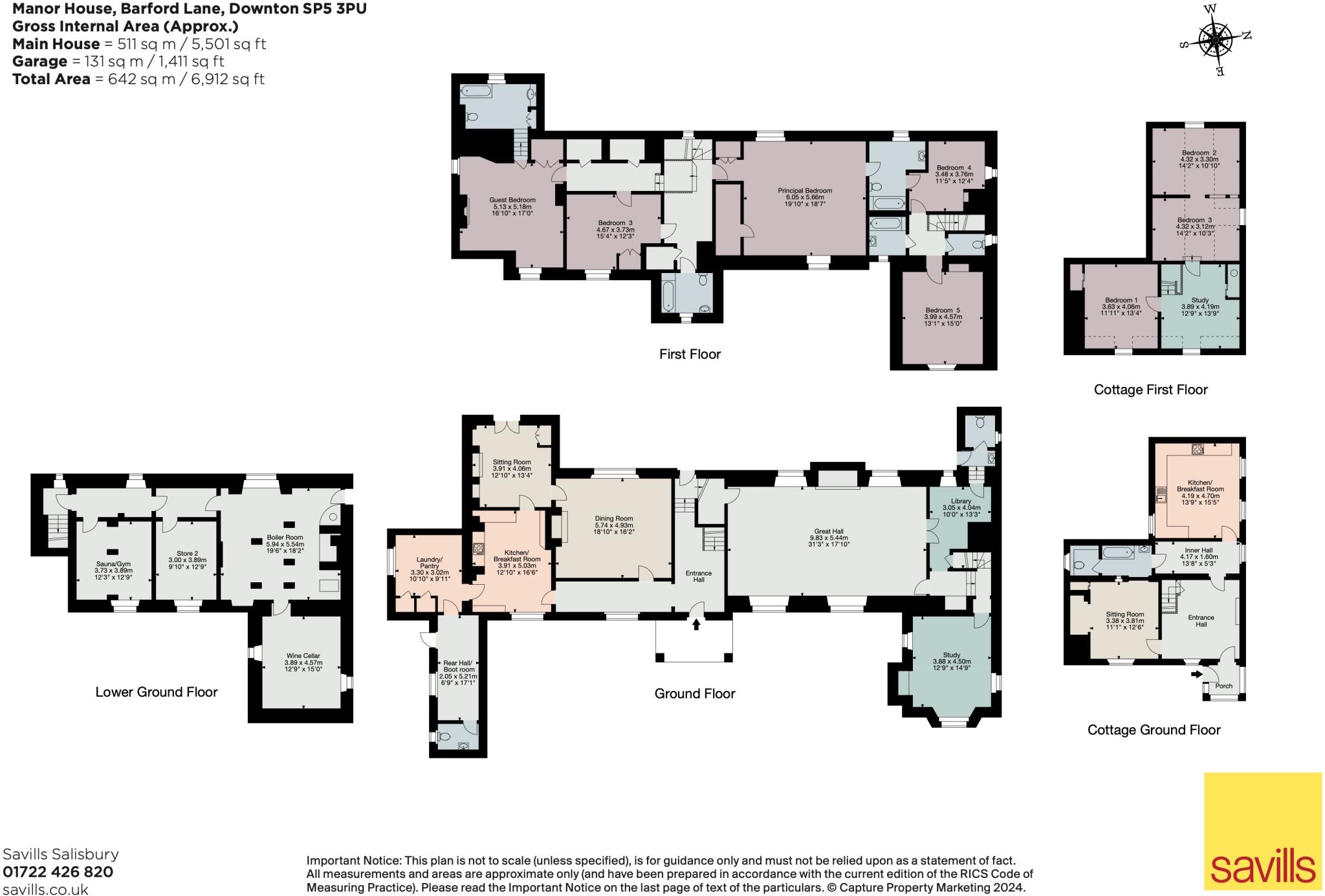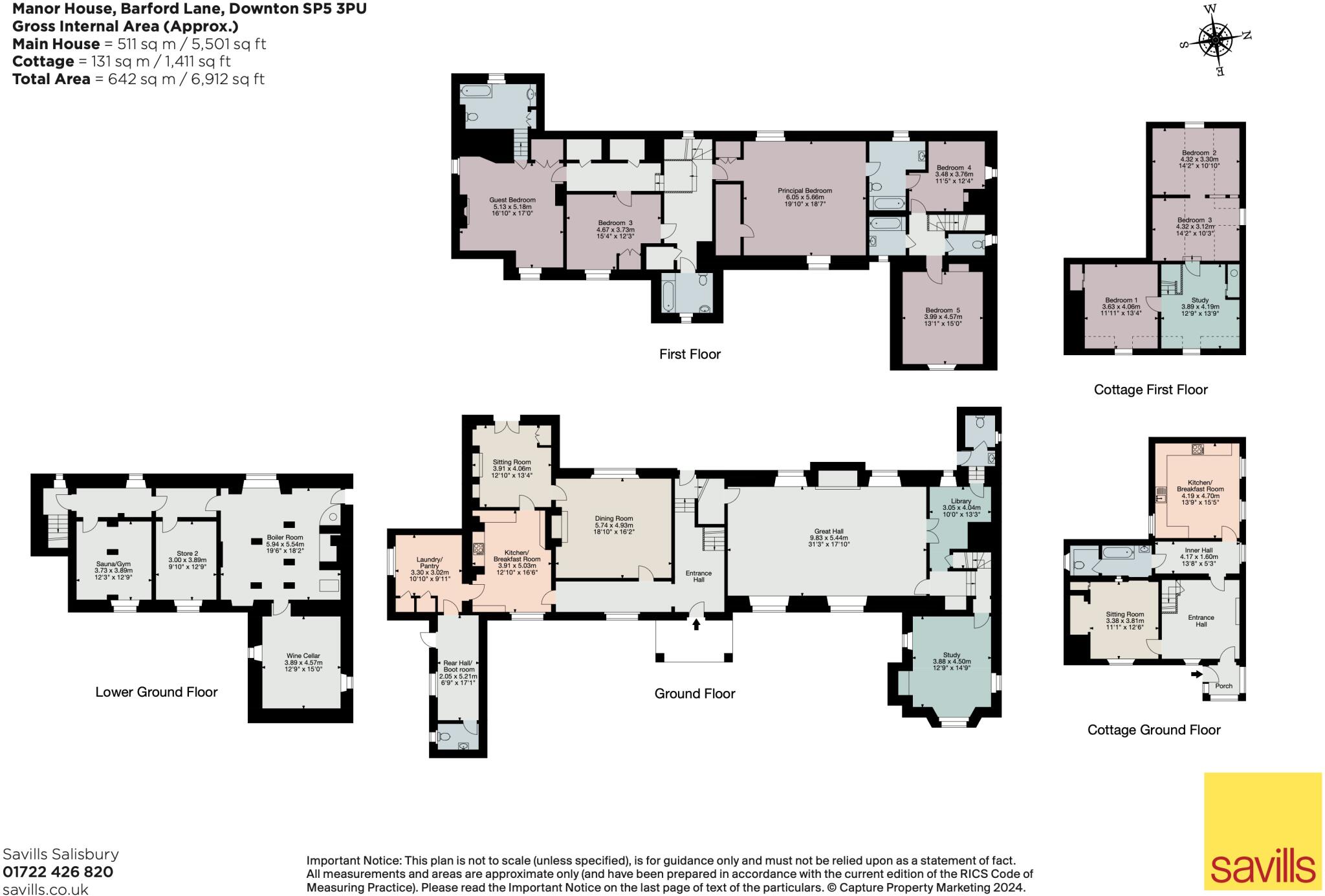Summary - Manor House, Barford Lane, Downton SP5 3PU
5 bed 4 bath Detached
Spacious listed country home with cottage and extensive gardens in a peaceful village setting.
Grade I listed manor with exceptional period features and historical provenance
Main house ~5,501 sq ft; separate cottage ~1,411 sq ft (total ~6,783 sq ft)
Secluded private drive; c.1.8 acres of lawns, orchard and terraces
Bespoke kitchen with four-oven Aga; wine cellar, gym and large reception rooms
Cottage provides staff accommodation or potential rental income
EPC rating F; oil boiler heating and assumed uninsulated solid brick walls
Private water supply and septic drainage; higher maintenance responsibilities
Listed status limits alterations; extant LBC/planning for kitchen extension
Set within about 1.8 acres and reached by a private drive, this Grade I listed Manor House blends grand period spaces with rural privacy. The house offers five principal bedrooms in the main house plus a separate Grade II listed cottage, versatile for family use, staff accommodation or letting income. The mature, level lawns, orchard, treehouse and extensive terraces create safe outdoor space for children and large-scale entertaining.
Architectural interest is exceptional: a paneled Great Hall with carved oak fireplace, vaulted principal bedroom with exposed beams, chapel-turned-study and a newly fitted bespoke kitchen with four-oven Aga and Bosch appliances. Practical additions include a lower-ground gym, wine cellar/tasting room and generous parking with a timber barn formerly used as a micro-distillery.
Notable constraints are factual and significant. The property is Grade I listed, so repairs, alterations and any extensions will be subject to specialist listed building consent and may be costly or restricted. The EPC is F; heating is oil-fired to radiators and the solid brick walls are assumed uninsulated, so energy costs and upgrade work should be anticipated. Services include private water and septic tank drainage.
For families seeking a historic, character-rich home close to village amenities and good local schools, this house provides scale, provenance and privacy. There is extant listed building consent for a single-storey kitchen extension and garden wall repairs, offering a clear scope for sympathetic improvement while preserving the house’s historic fabric.
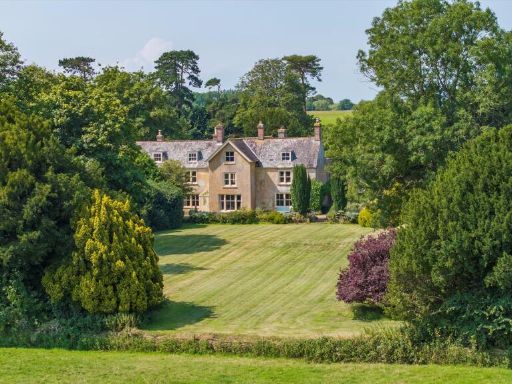 6 bedroom detached house for sale in Fifehead Neville, Sturminster Newton, Dorset, DT10 — £2,750,000 • 6 bed • 3 bath • 9556 ft²
6 bedroom detached house for sale in Fifehead Neville, Sturminster Newton, Dorset, DT10 — £2,750,000 • 6 bed • 3 bath • 9556 ft²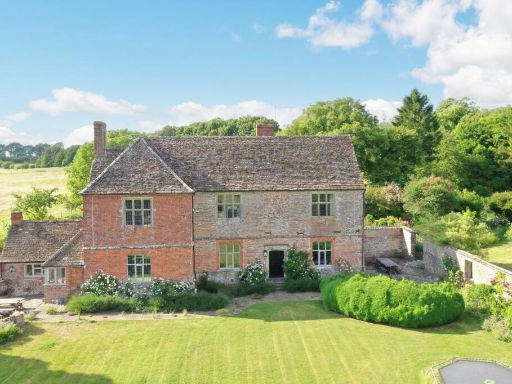 6 bedroom detached house for sale in Chitterne, Warminster, Wiltshire, BA12 — £2,245,000 • 6 bed • 3 bath • 5834 ft²
6 bedroom detached house for sale in Chitterne, Warminster, Wiltshire, BA12 — £2,245,000 • 6 bed • 3 bath • 5834 ft²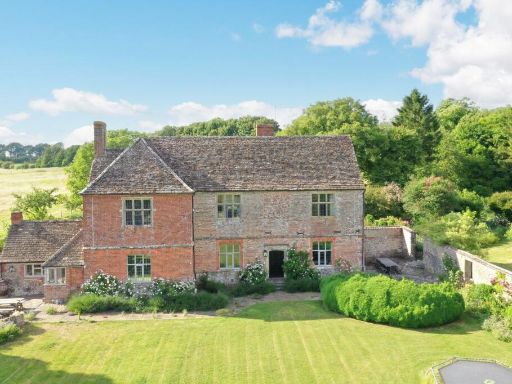 6 bedroom detached house for sale in Chitterne, Warminster, Wiltshire, BA12 — £1,895,000 • 6 bed • 3 bath • 5834 ft²
6 bedroom detached house for sale in Chitterne, Warminster, Wiltshire, BA12 — £1,895,000 • 6 bed • 3 bath • 5834 ft²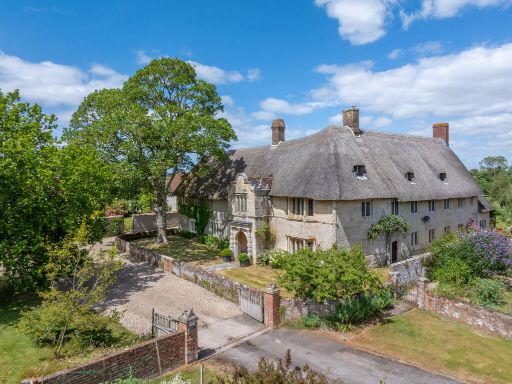 6 bedroom detached house for sale in Hammoon, Sturminster Newton, Dorset, DT10 — £2,950,000 • 6 bed • 3 bath • 8330 ft²
6 bedroom detached house for sale in Hammoon, Sturminster Newton, Dorset, DT10 — £2,950,000 • 6 bed • 3 bath • 8330 ft²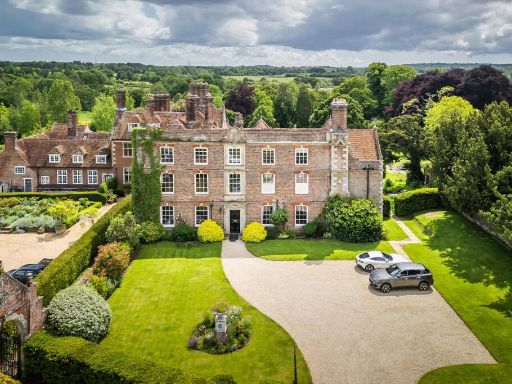 7 bedroom detached house for sale in Stock Lane, Landford, SP5 — £2,500,000 • 7 bed • 6 bath • 8212 ft²
7 bedroom detached house for sale in Stock Lane, Landford, SP5 — £2,500,000 • 7 bed • 6 bath • 8212 ft²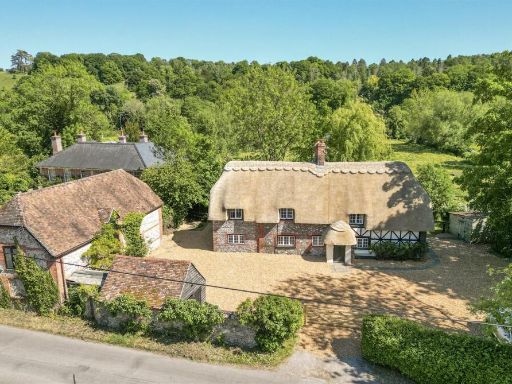 5 bedroom detached house for sale in Lower Woodford, Salisbury, SP4 — £1,100,000 • 5 bed • 3 bath • 3769 ft²
5 bedroom detached house for sale in Lower Woodford, Salisbury, SP4 — £1,100,000 • 5 bed • 3 bath • 3769 ft²