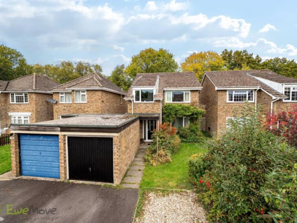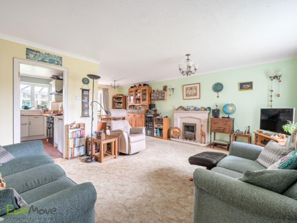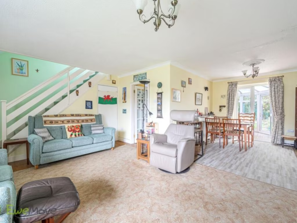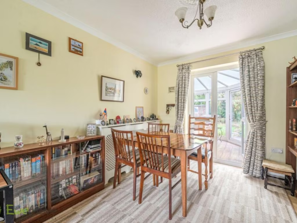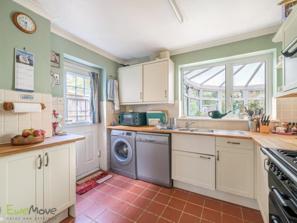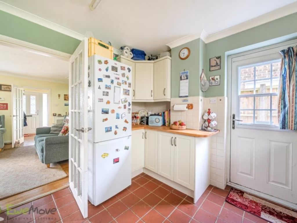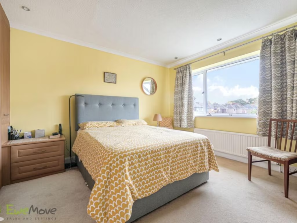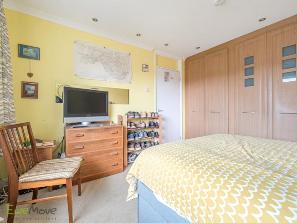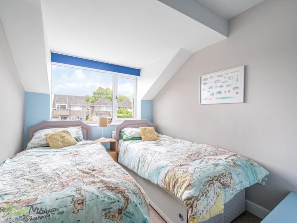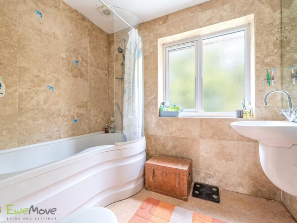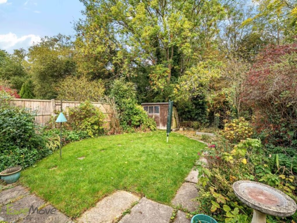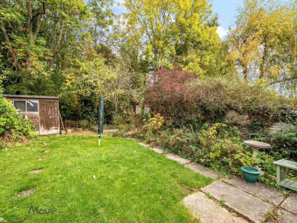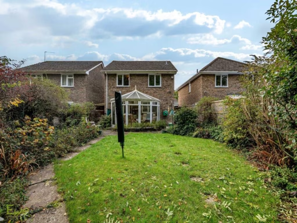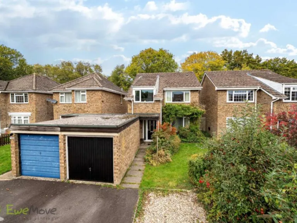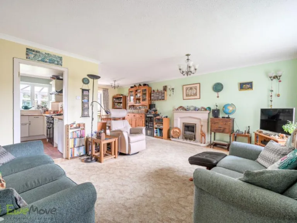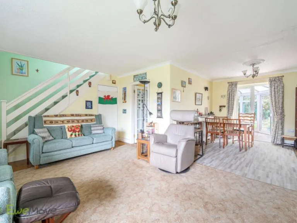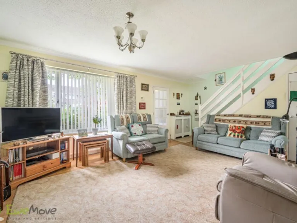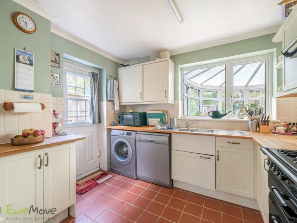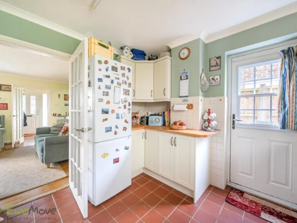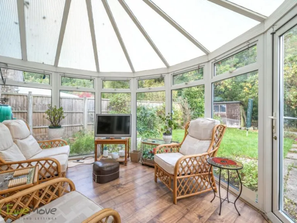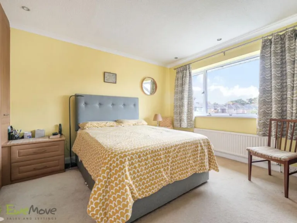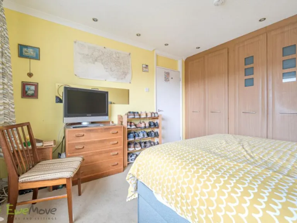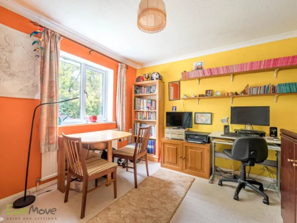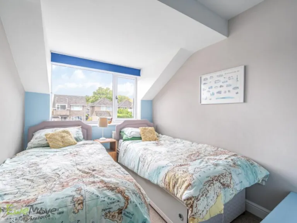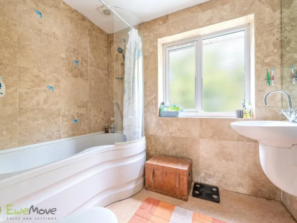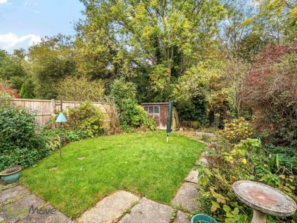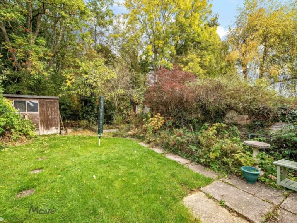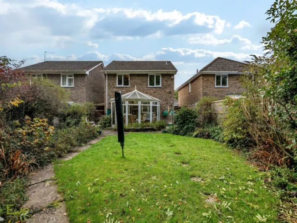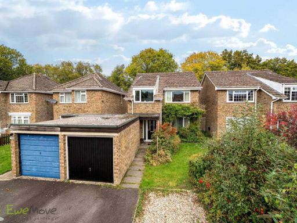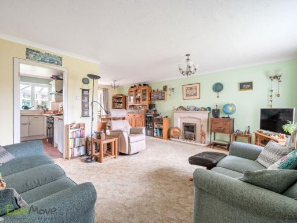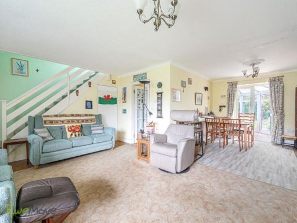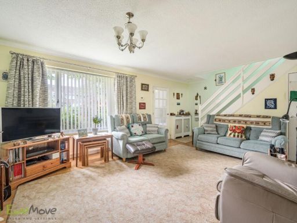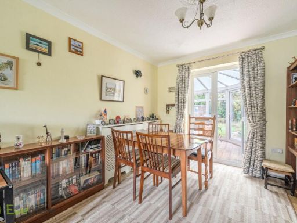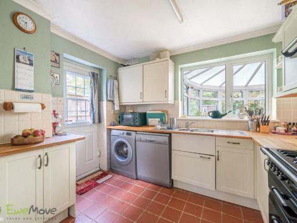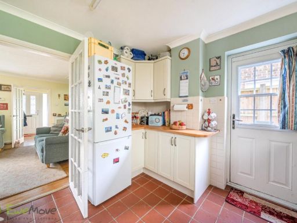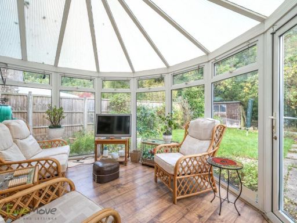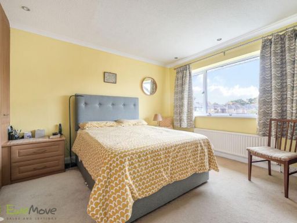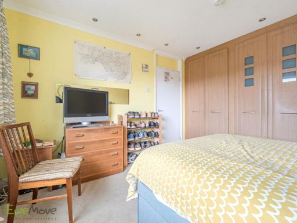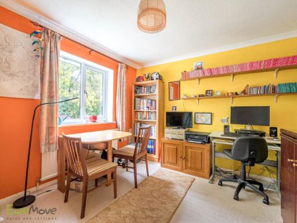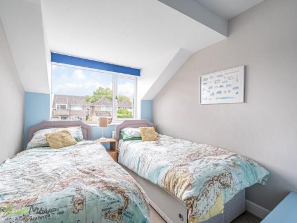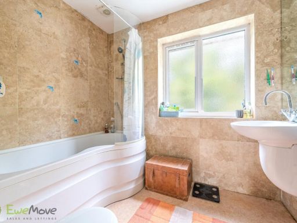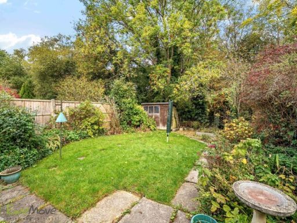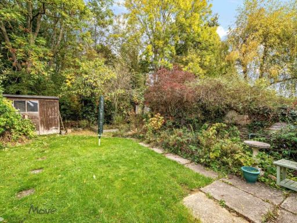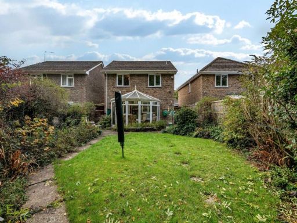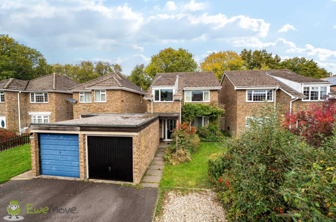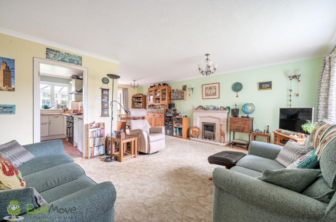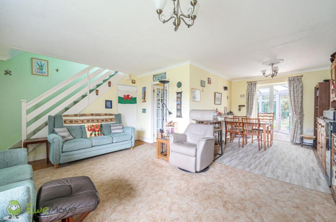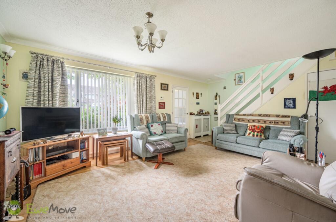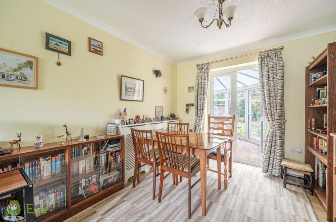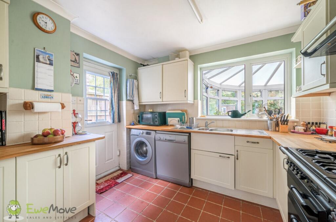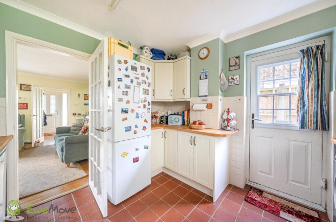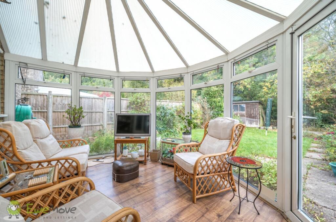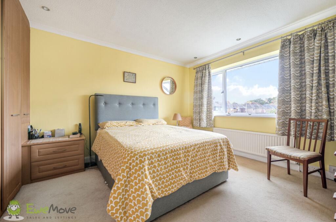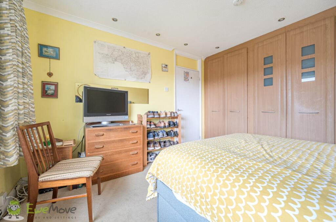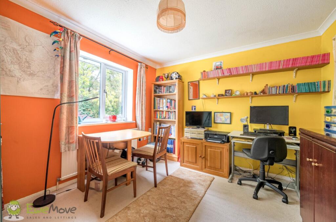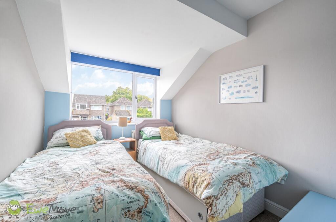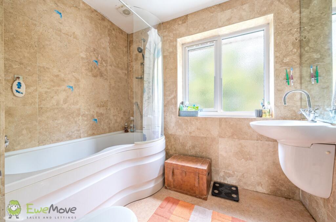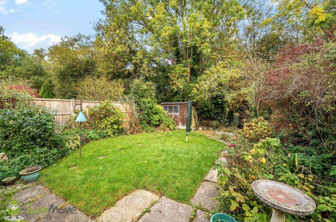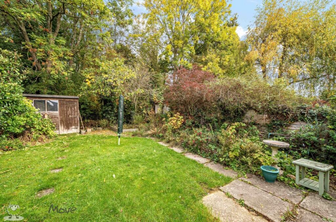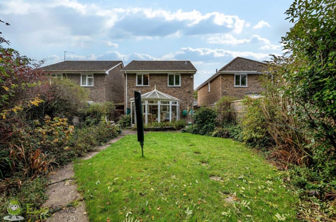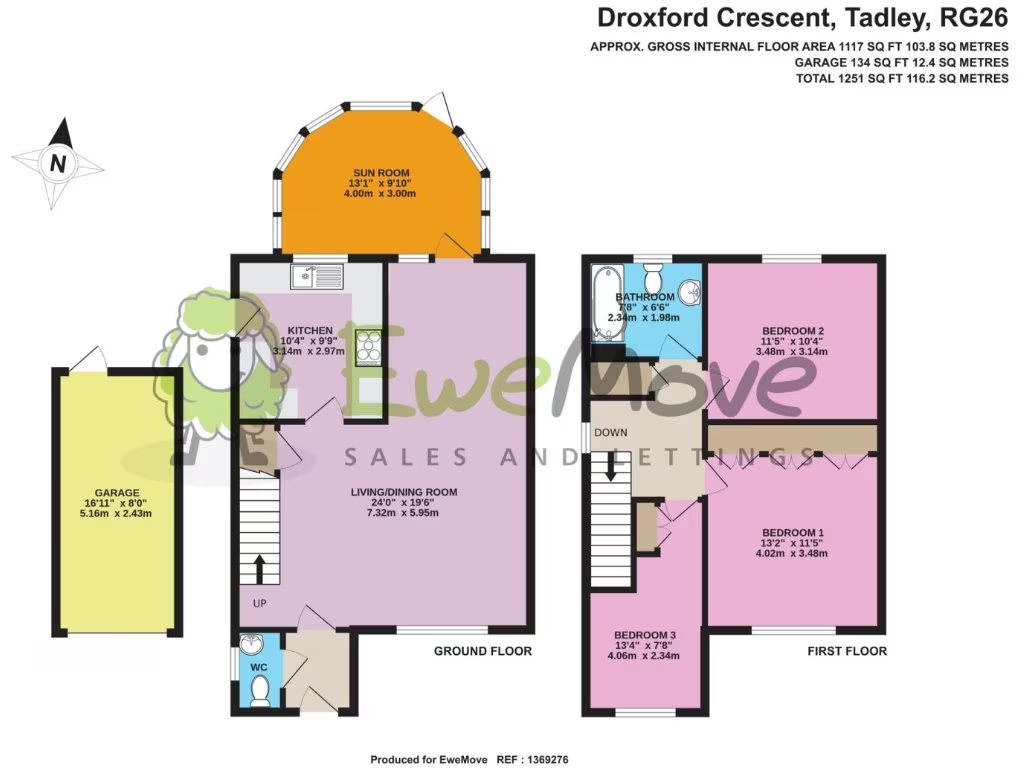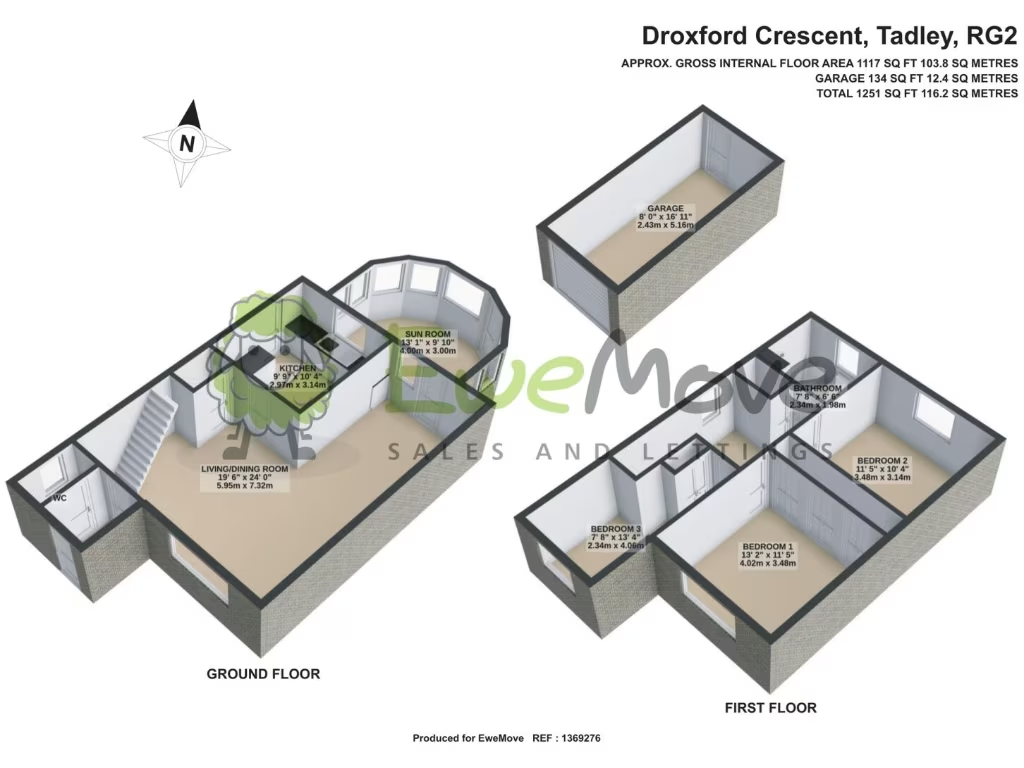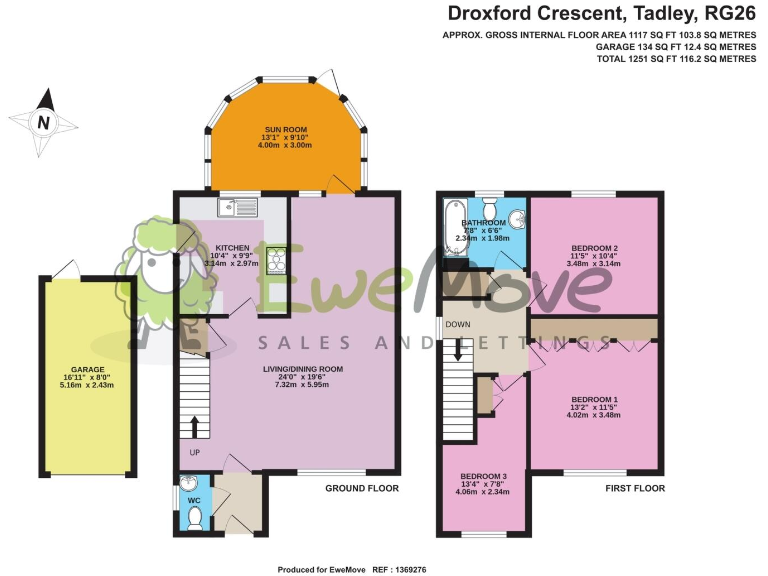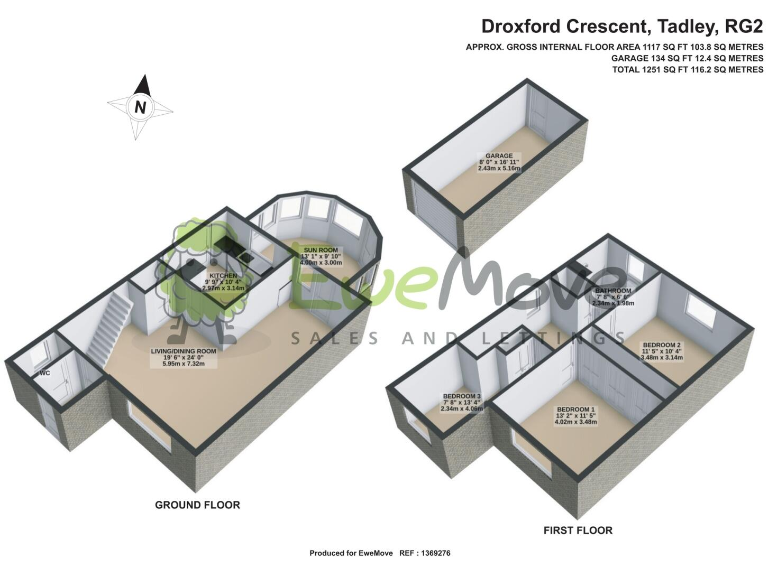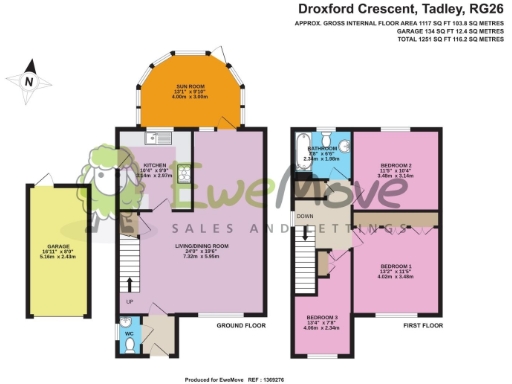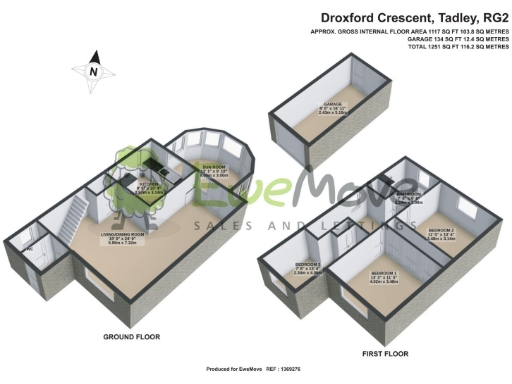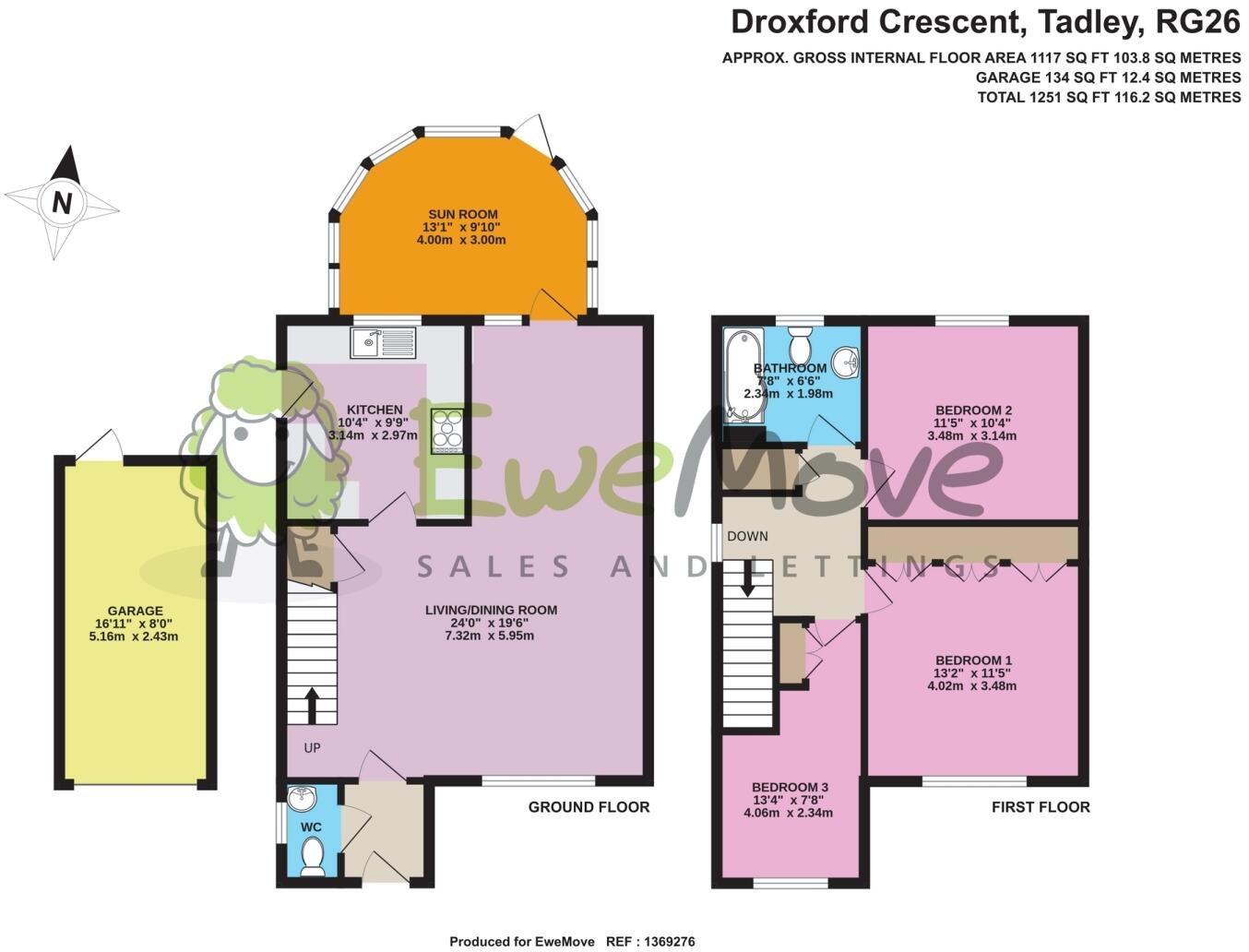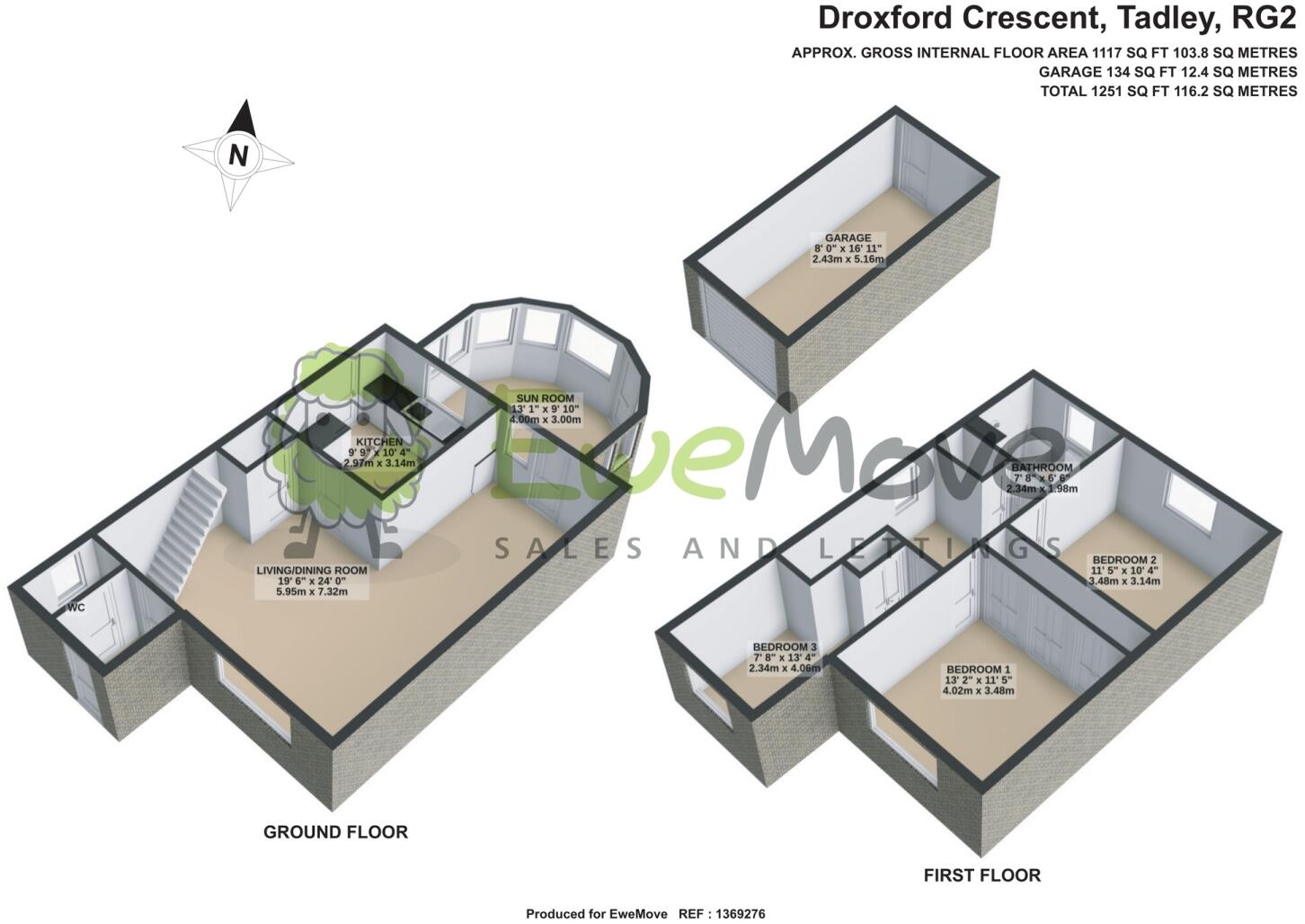Summary - 53 DROXFORD CRESCENT TADLEY RG26 3BA
3 bed 1 bath Detached
Quiet cul‑de‑sac with private garden, garage and generous living space.
Private rear garden backing woodland and fruit trees
Driveway parking for two plus detached garage and side access
Spacious 24ft open-plan living/dining room with sun room
Refitted first-floor bathroom; downstairs cloakroom present
Some dated fittings and decor; modernisation likely needed
Double glazing fitted pre-2002; consider future energy upgrades
Single family bathroom only; three bedrooms upstairs
Vendor requests purchaser buys legal searches (£360 incl. VAT)
Set at the end of a quiet cul‑de‑sac in Tadley, this three‑bedroom detached house sits on a mature, private plot backing onto woodland. The layout includes a large open-plan living/dining room, sun room, fitted kitchen, downstairs cloakroom and a refitted family bathroom. Driveway parking for two and a detached garage add useful storage or workshop space.
The garden is a notable asset: non‑overlooked, mature and productive with fruit trees, raised beds and a lawn — ideal for family life, outdoor play or growing produce. Internally the house is well proportioned; built storage and a majority-boarded loft increase practical space for a growing household.
There are a few practical points to note. Some rooms and fixtures reflect their 1970s origins and would benefit from modernisation to suit contemporary tastes. Double glazing was installed before 2002 and heating is by mains gas boiler and radiators. The property has one bathroom and a single WC downstairs.
Buyers should also be aware the vendors have prepared a legal pack and request the purchaser buys the provided searches at completion (fee £360 incl. VAT) and signs a buyer's agreement. The location offers very low crime, good local schools, fast broadband and excellent road links to the M3/M4 — a straightforward family home with scope to improve and add value.
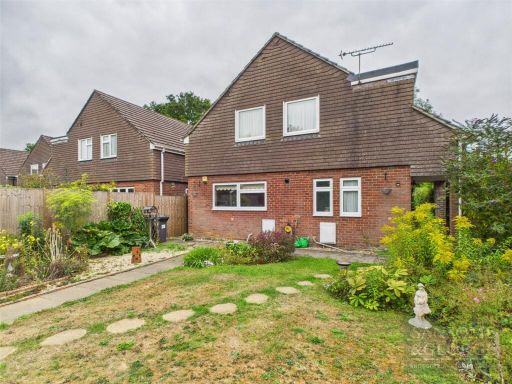 3 bedroom detached house for sale in Droxford Crescent, Tadley, Hampshire, RG26 — £525,000 • 3 bed • 2 bath • 1430 ft²
3 bedroom detached house for sale in Droxford Crescent, Tadley, Hampshire, RG26 — £525,000 • 3 bed • 2 bath • 1430 ft²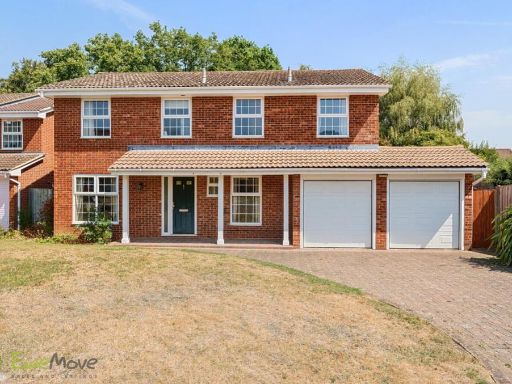 4 bedroom detached house for sale in Mount Pleasant Drive, Tadley, Hampshire, RG26 — £600,000 • 4 bed • 2 bath • 1637 ft²
4 bedroom detached house for sale in Mount Pleasant Drive, Tadley, Hampshire, RG26 — £600,000 • 4 bed • 2 bath • 1637 ft²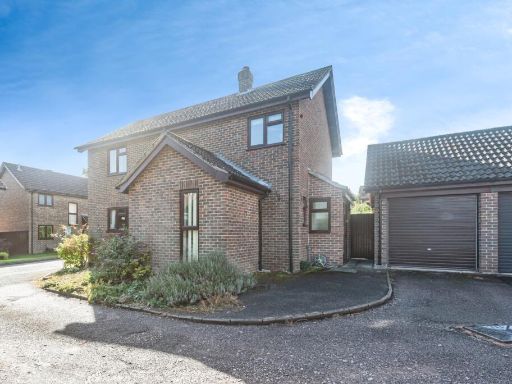 4 bedroom detached house for sale in Ramptons Meadow, Tadley, Hampshire, RG26 — £550,000 • 4 bed • 1 bath • 1335 ft²
4 bedroom detached house for sale in Ramptons Meadow, Tadley, Hampshire, RG26 — £550,000 • 4 bed • 1 bath • 1335 ft²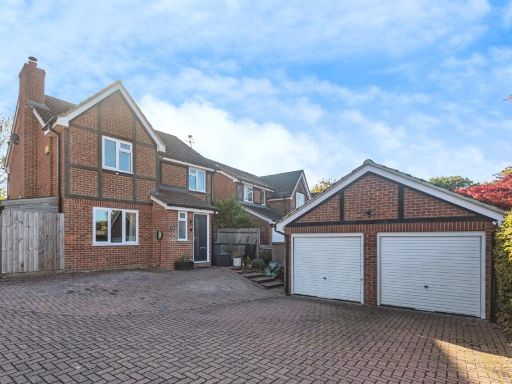 4 bedroom detached house for sale in Warblington Close, TADLEY, Hampshire, RG26 — £600,000 • 4 bed • 3 bath • 1695 ft²
4 bedroom detached house for sale in Warblington Close, TADLEY, Hampshire, RG26 — £600,000 • 4 bed • 3 bath • 1695 ft²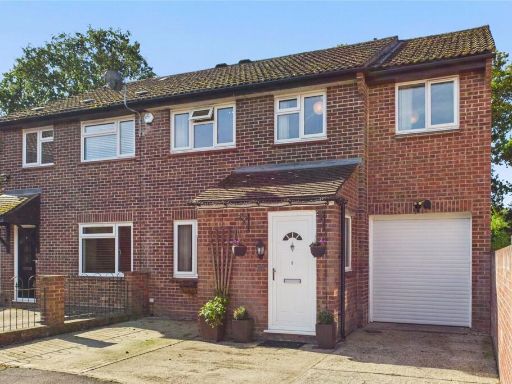 4 bedroom semi-detached house for sale in Stratfield Avenue, Tadley, Hampshire, RG26 — £425,000 • 4 bed • 3 bath • 1154 ft²
4 bedroom semi-detached house for sale in Stratfield Avenue, Tadley, Hampshire, RG26 — £425,000 • 4 bed • 3 bath • 1154 ft²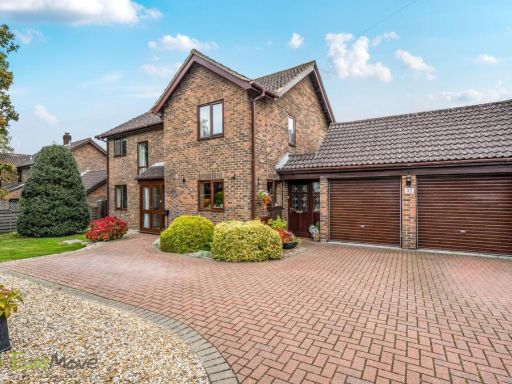 4 bedroom detached house for sale in Fairlawn Road, Tadley, Hampshire, RG26 — £535,000 • 4 bed • 2 bath • 1701 ft²
4 bedroom detached house for sale in Fairlawn Road, Tadley, Hampshire, RG26 — £535,000 • 4 bed • 2 bath • 1701 ft²