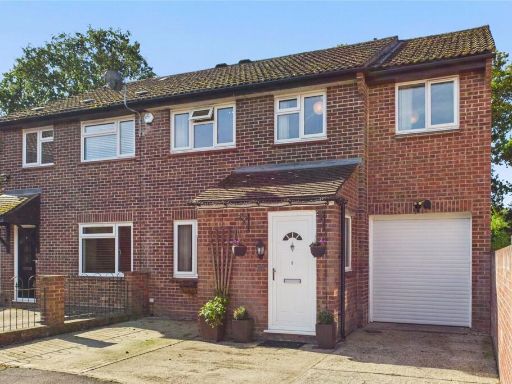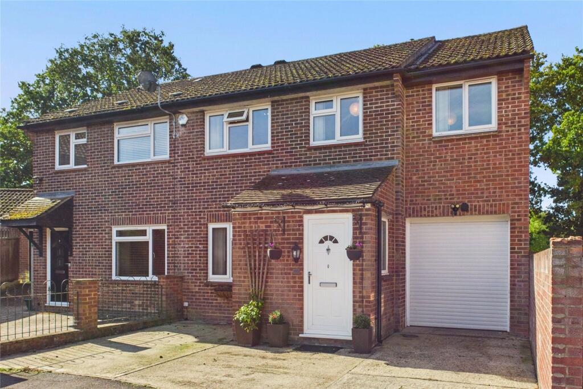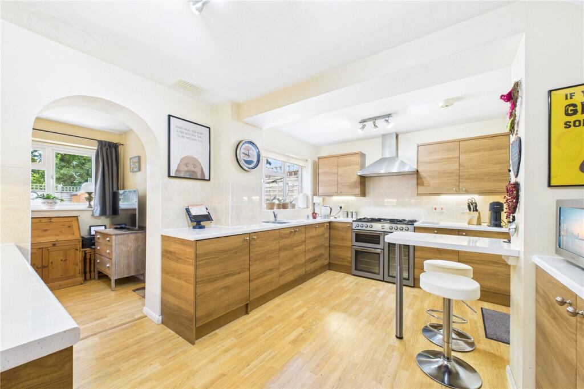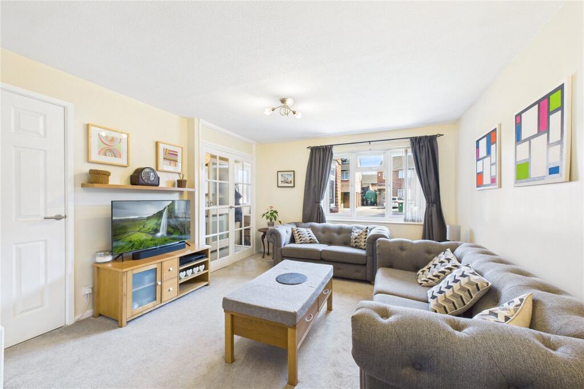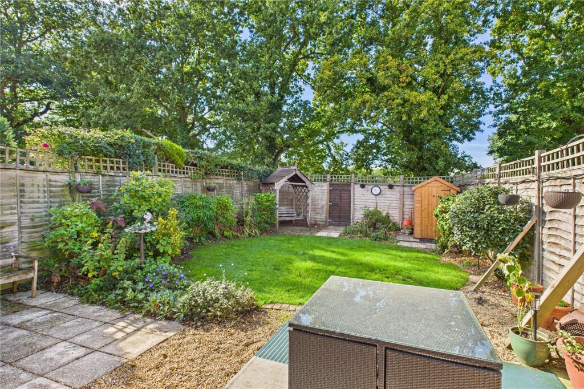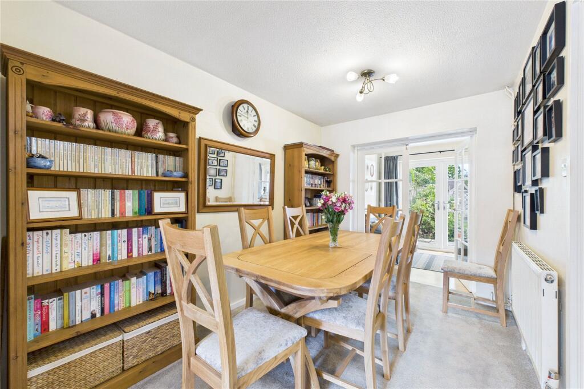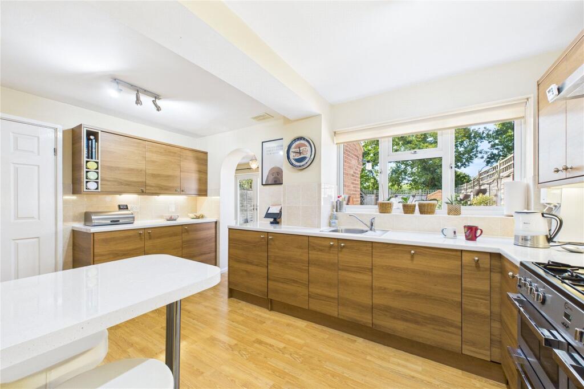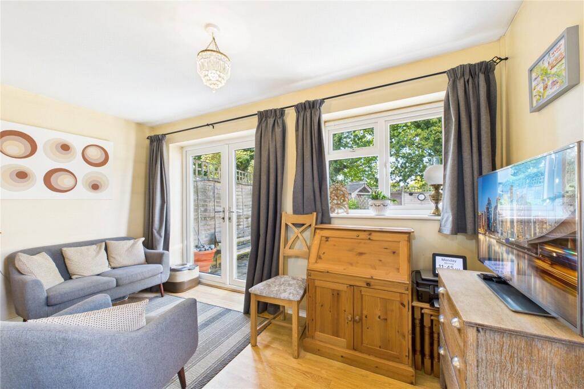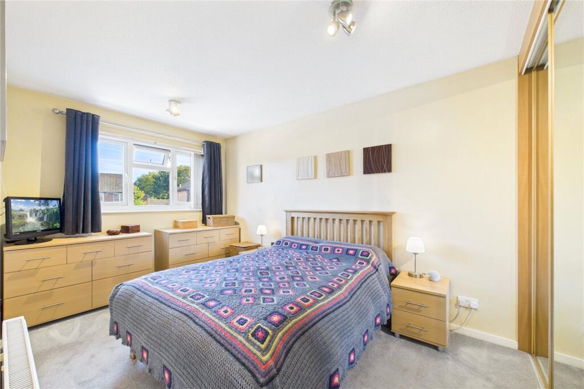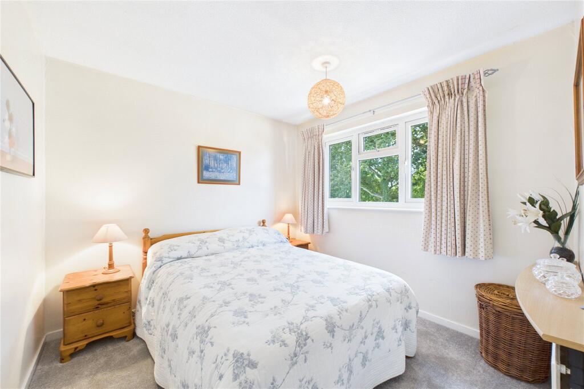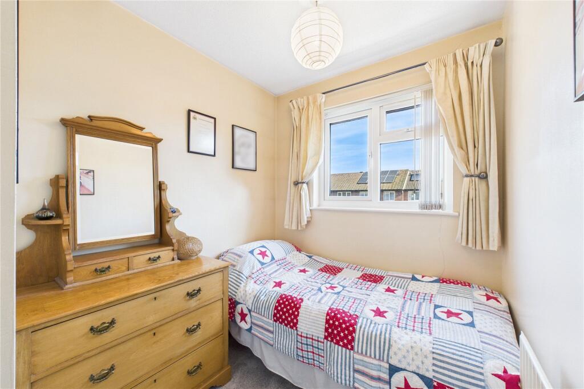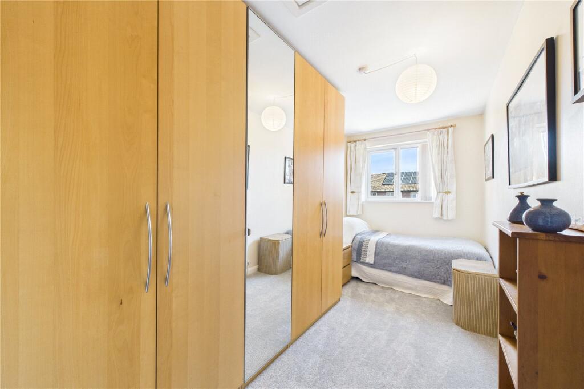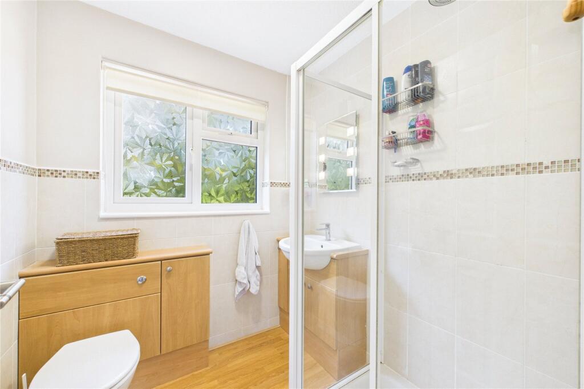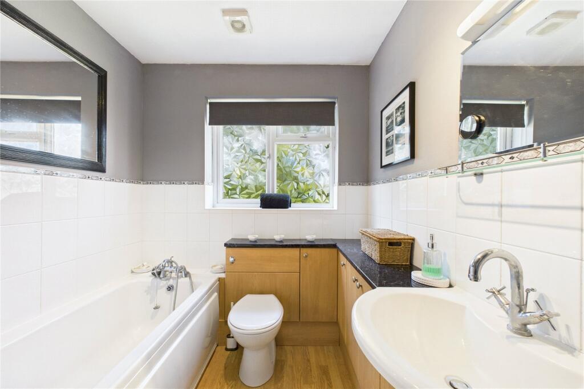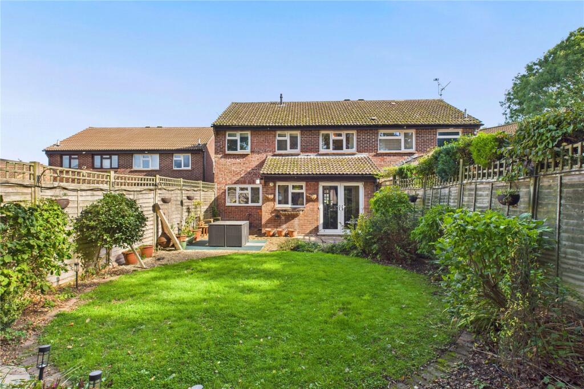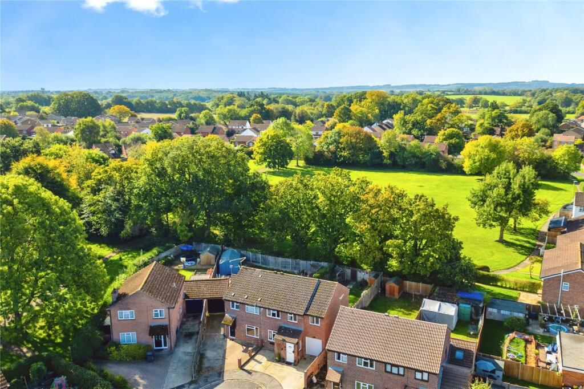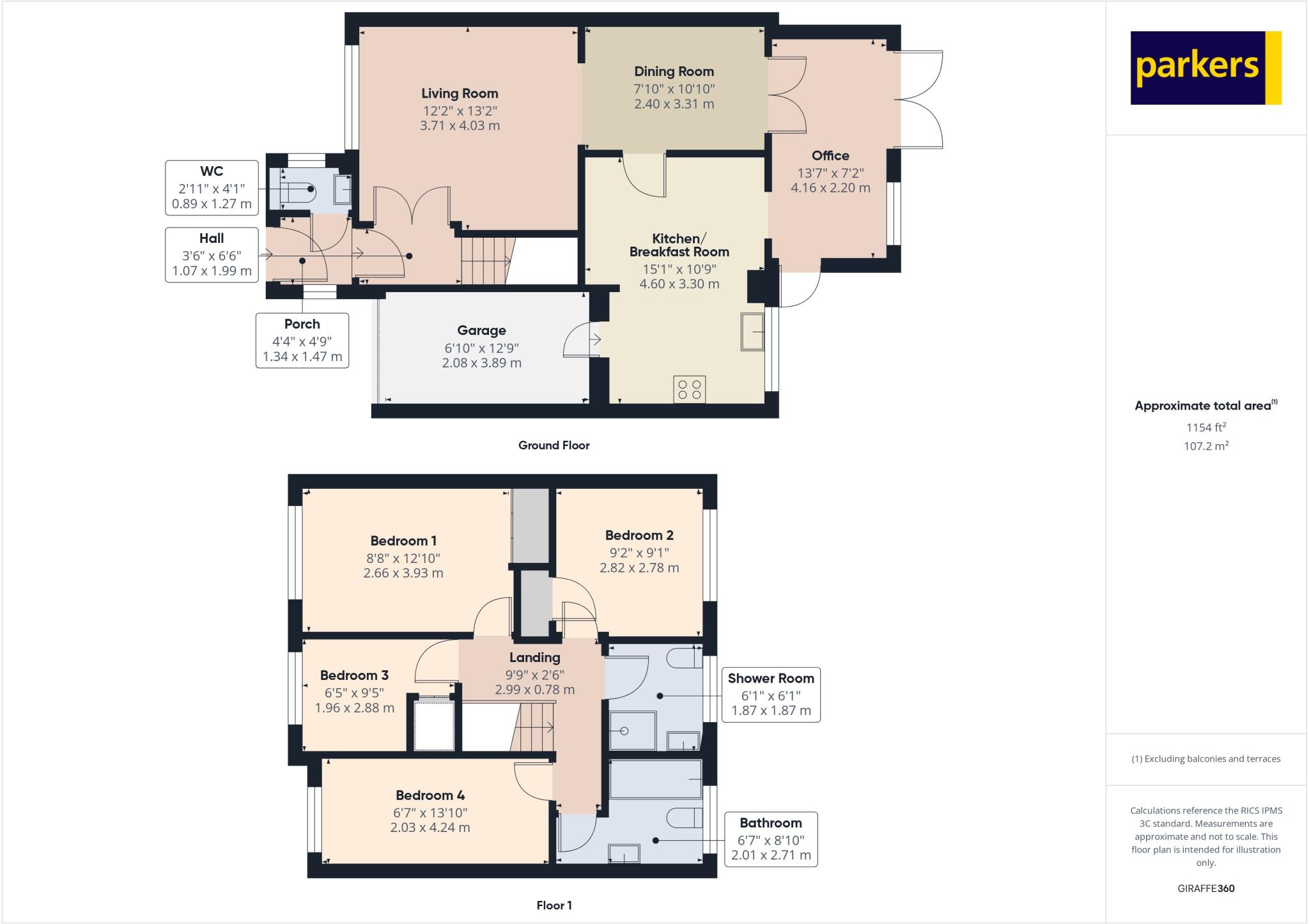Summary - 12A STRATFIELD AVENUE TADLEY RG26 3UD
4 bed 3 bath Semi-Detached
Quiet cul-de-sac location with large garden and parking for three vehicles.
- Extended front, rear and double-storey side for extra living space
- West-facing private garden backing onto public parkland
- Driveway for three cars plus integral garage with electric roller door
- Recently refitted kitchen with integrated fridge/freezer and dishwasher
- Three bathrooms (inc. ground-floor WC) — good for families
- Double glazing fitted before 2002; some elements may need modernising
- Title under review for potential covenants; available on request
- Services and appliances untested; inspection recommended
This extended four-bedroom semi-detached house sits at the end of a quiet cul-de-sac on the southern edge of Tadley, backing onto open parkland and capturing afternoon and evening sun from its west-facing garden. The property has been enlarged with single-storey front and rear additions and a double-storey side extension, creating a deceptively spacious, flexible layout well suited to growing families. Driveway parking for three cars, an integral garage with electric roller door and off-street turning add practical convenience.
The ground floor includes a living room, dining room, home office and a recently refurbished kitchen/breakfast room fitted with integrated appliances and a breakfast bar. A ground-floor WC, understairs storage and a useful utility provision increase everyday practicality. Upstairs are three double bedrooms, a single bedroom with fitted storage, a three-piece shower room and a separate three-piece bathroom — providing good bathroom capacity for family life.
Built in the 1980s and with double glazing installed before 2002, the house benefits from gas central heating to radiators; electric heaters are also noted. The rear garden is private and landscaped with lawn, patio, shingle potting area and shed, and it overlooks public green space which enhances the feeling of space and privacy. Local schools rated Good and low local crime make the location family-friendly.
Notable points to check: the title is currently under review for potential covenants or restrictions and will be available on request, services and appliances have not been tested, and some glazing and heating elements pre-date modern upgrades. Overall this is a roomy, well-presented family home with flexible living spaces and practical outdoor space, offering scope for cosmetic updates or further modernisation where desired.
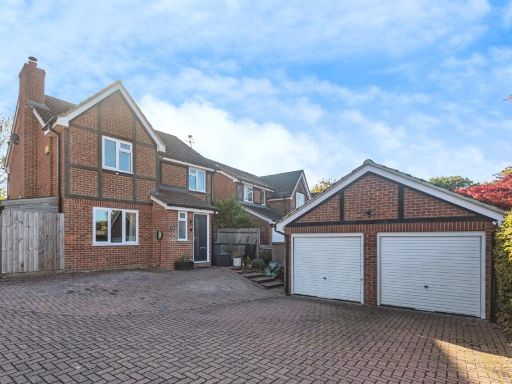 4 bedroom detached house for sale in Warblington Close, TADLEY, Hampshire, RG26 — £600,000 • 4 bed • 3 bath • 1695 ft²
4 bedroom detached house for sale in Warblington Close, TADLEY, Hampshire, RG26 — £600,000 • 4 bed • 3 bath • 1695 ft²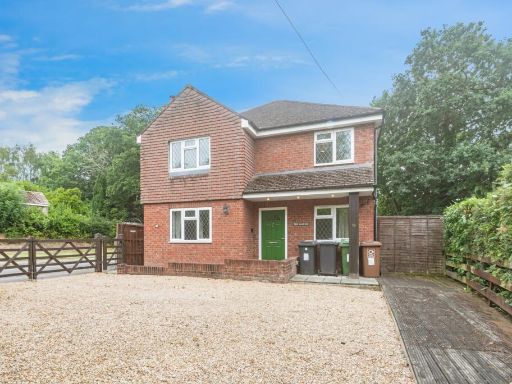 4 bedroom detached house for sale in Ambrose Road, Tadley, Hampshire, RG26 — £475,000 • 4 bed • 2 bath • 1180 ft²
4 bedroom detached house for sale in Ambrose Road, Tadley, Hampshire, RG26 — £475,000 • 4 bed • 2 bath • 1180 ft²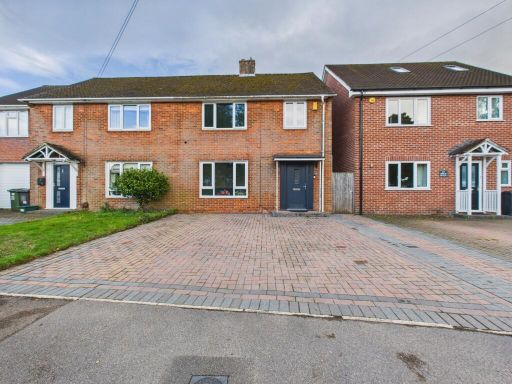 3 bedroom semi-detached house for sale in Huntsmoor Road, Tadley, RG26 — £380,000 • 3 bed • 1 bath • 1080 ft²
3 bedroom semi-detached house for sale in Huntsmoor Road, Tadley, RG26 — £380,000 • 3 bed • 1 bath • 1080 ft²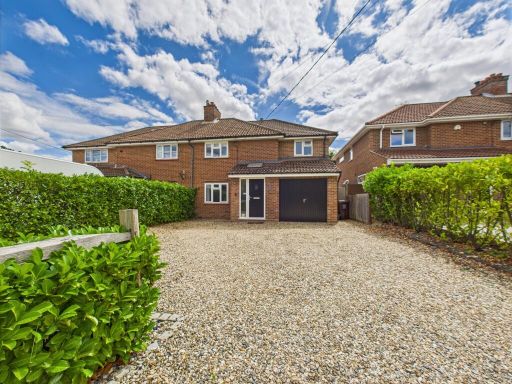 3 bedroom semi-detached house for sale in Manse Lane, Tadley, RG26 — £525,000 • 3 bed • 2 bath • 1400 ft²
3 bedroom semi-detached house for sale in Manse Lane, Tadley, RG26 — £525,000 • 3 bed • 2 bath • 1400 ft²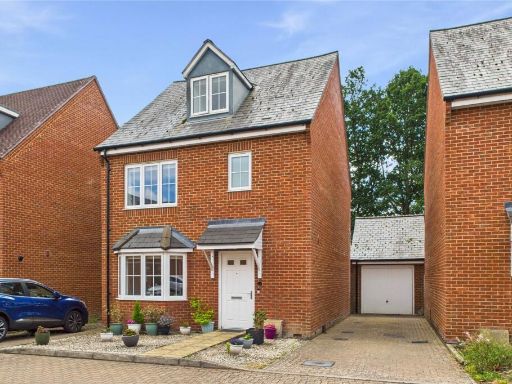 4 bedroom detached house for sale in Royal Gardens, Tadley, Hampshire, RG26 — £500,000 • 4 bed • 3 bath • 1408 ft²
4 bedroom detached house for sale in Royal Gardens, Tadley, Hampshire, RG26 — £500,000 • 4 bed • 3 bath • 1408 ft²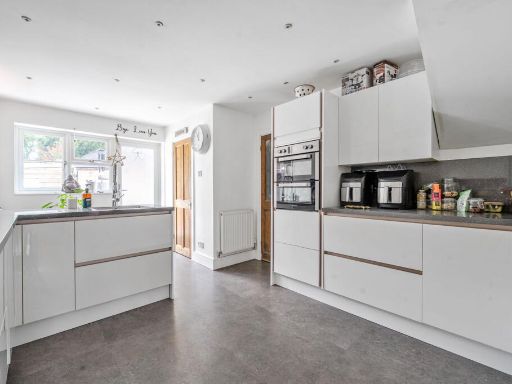 3 bedroom end of terrace house for sale in Farringdon Way, Tadley, RG26 3UA, RG26 — £400,000 • 3 bed • 1 bath • 967 ft²
3 bedroom end of terrace house for sale in Farringdon Way, Tadley, RG26 3UA, RG26 — £400,000 • 3 bed • 1 bath • 967 ft²





























