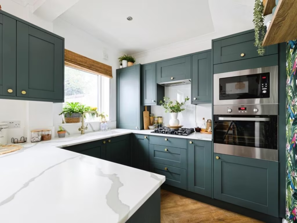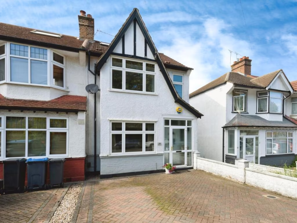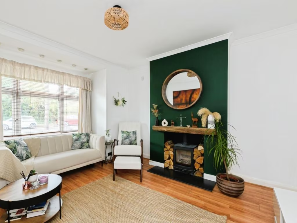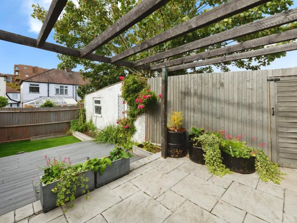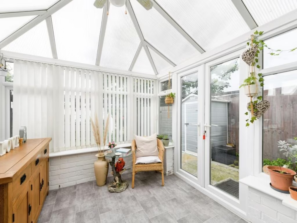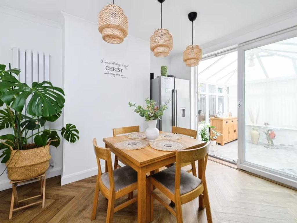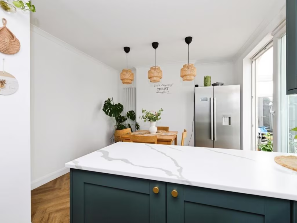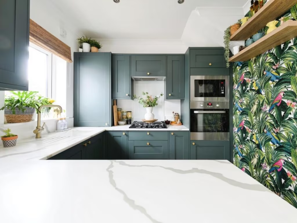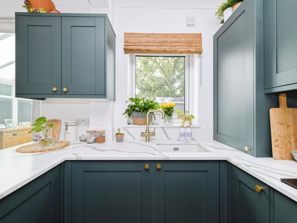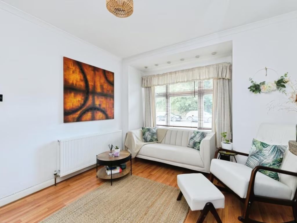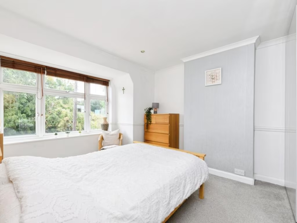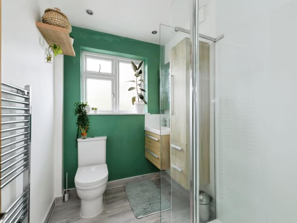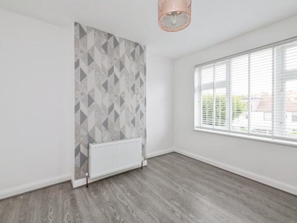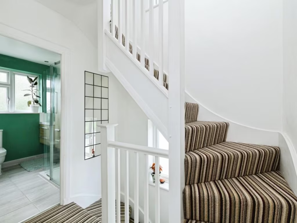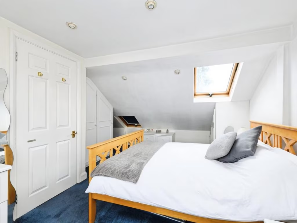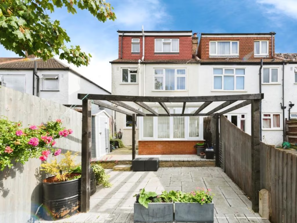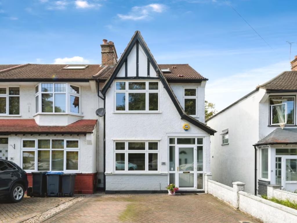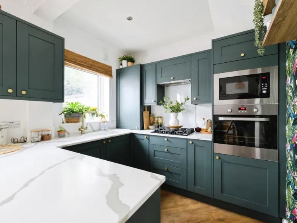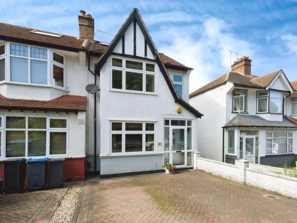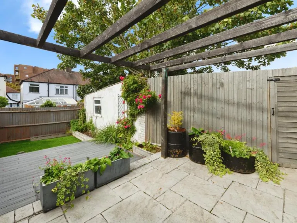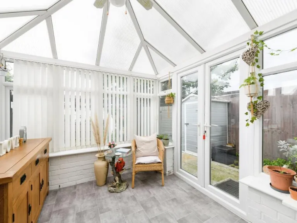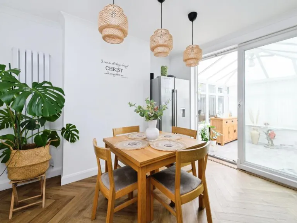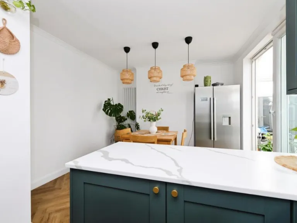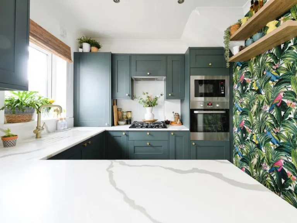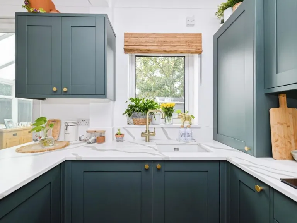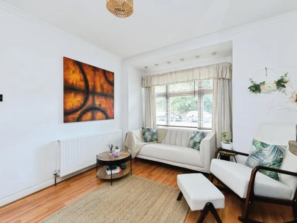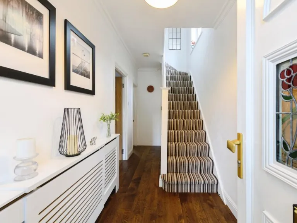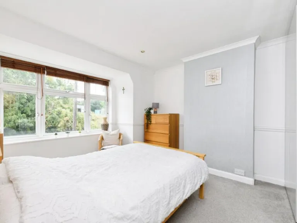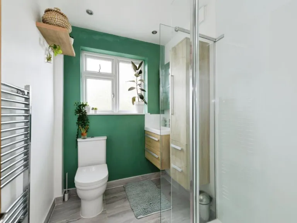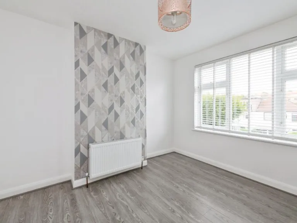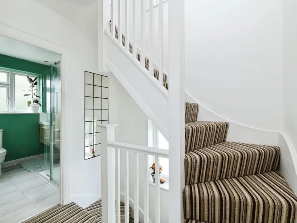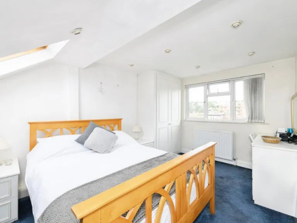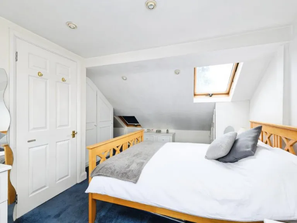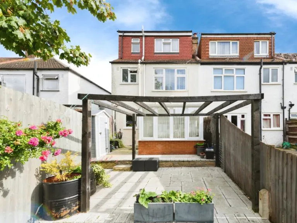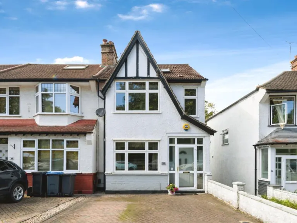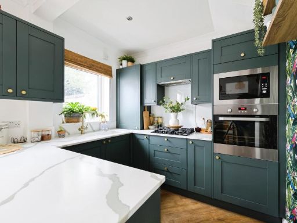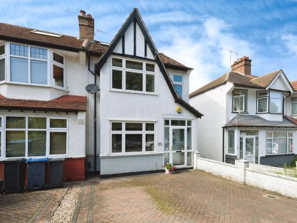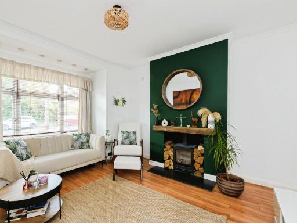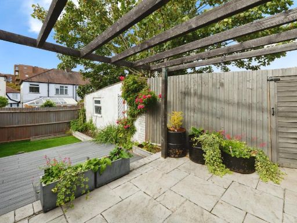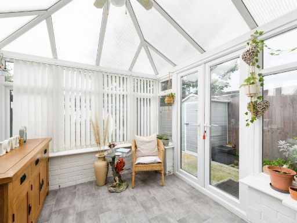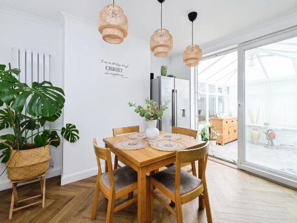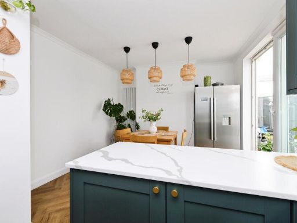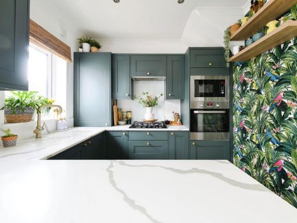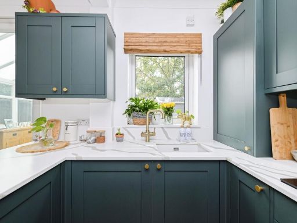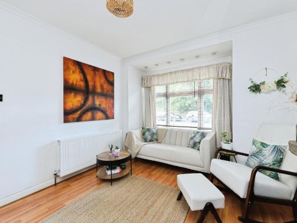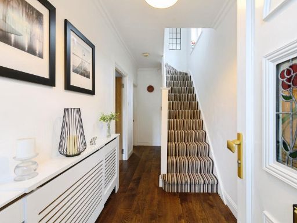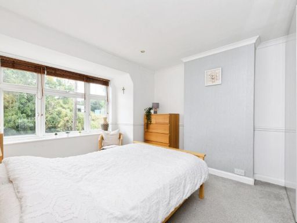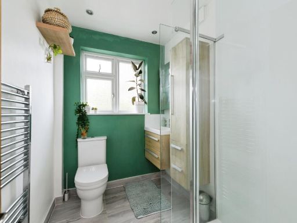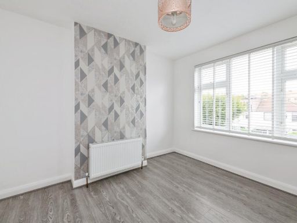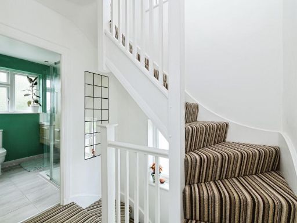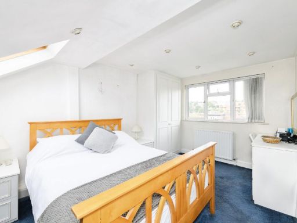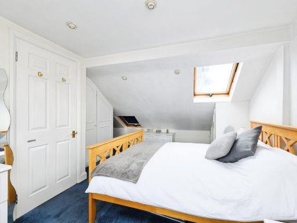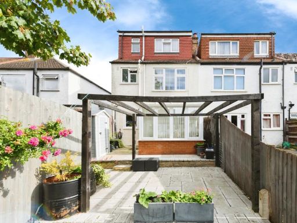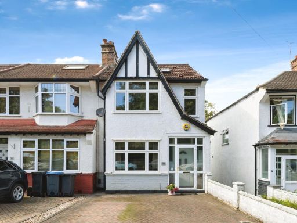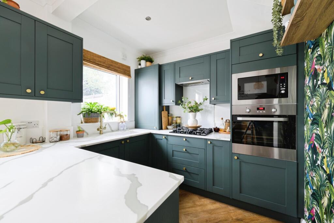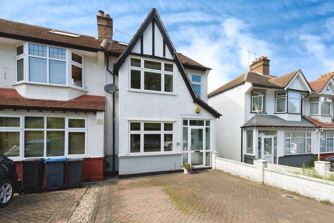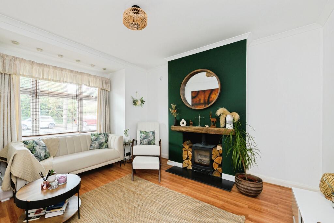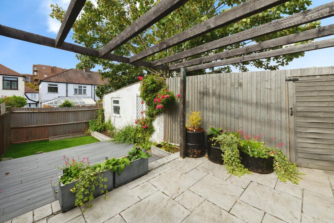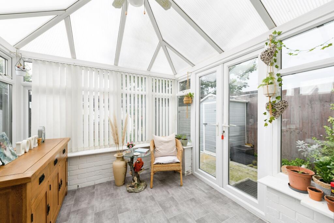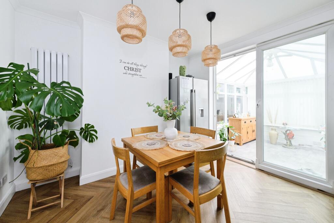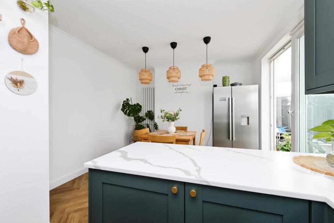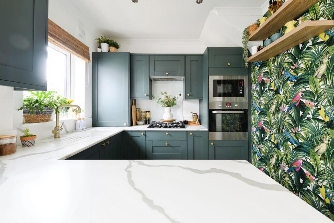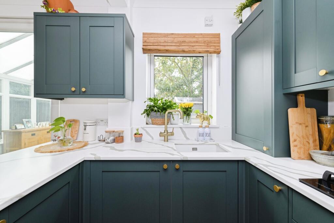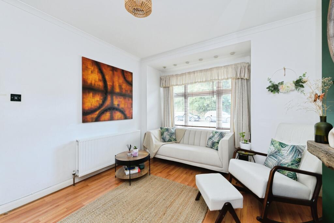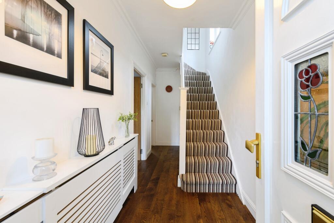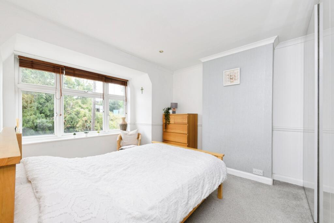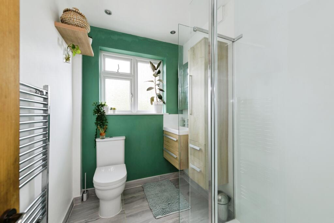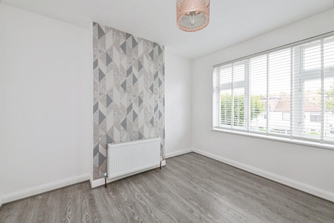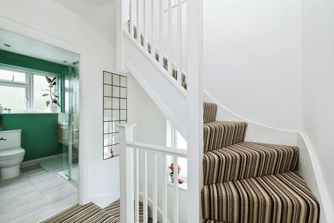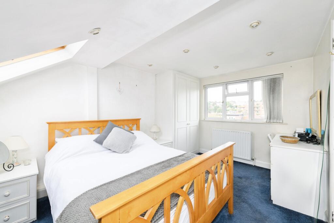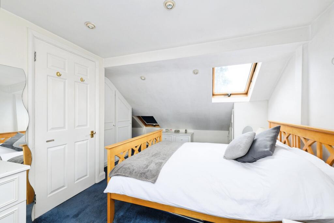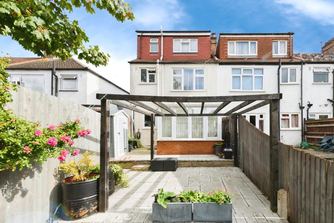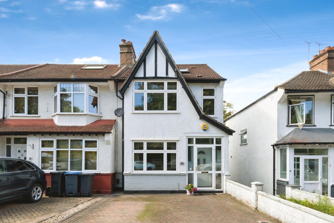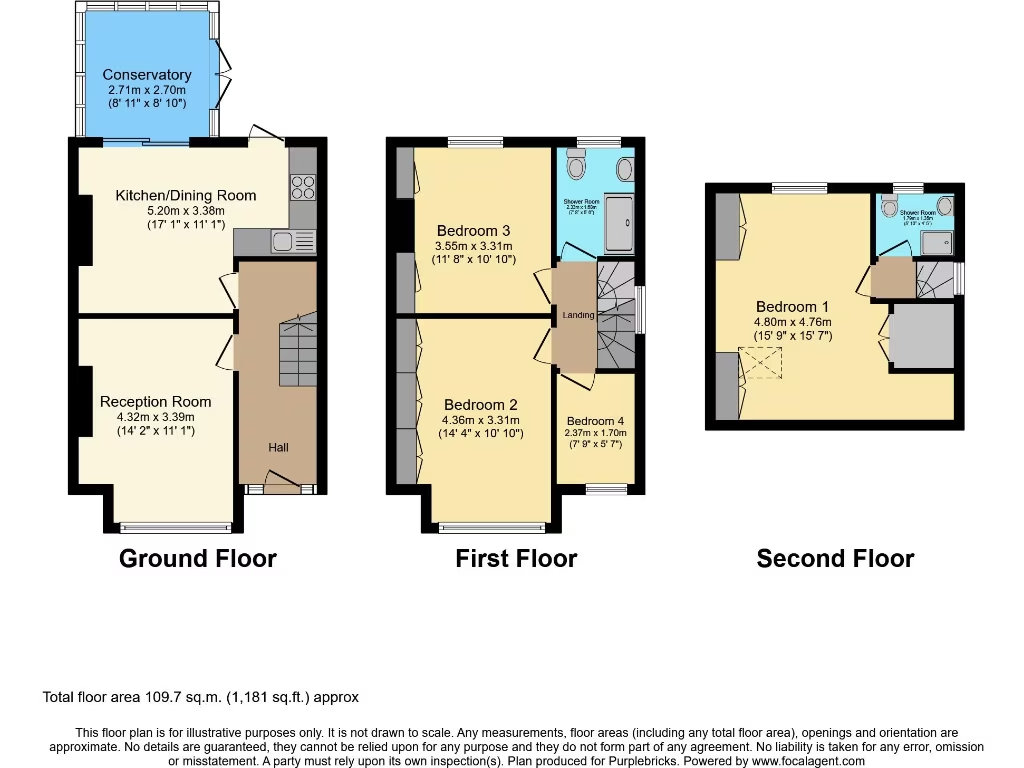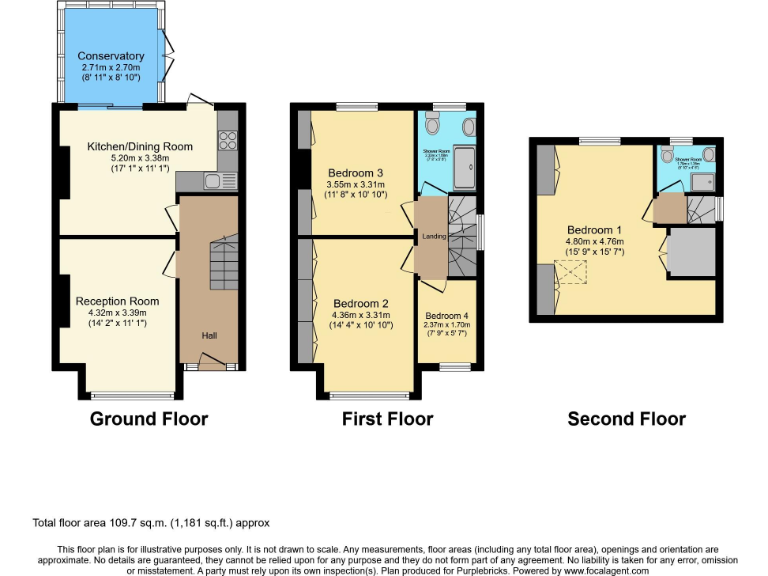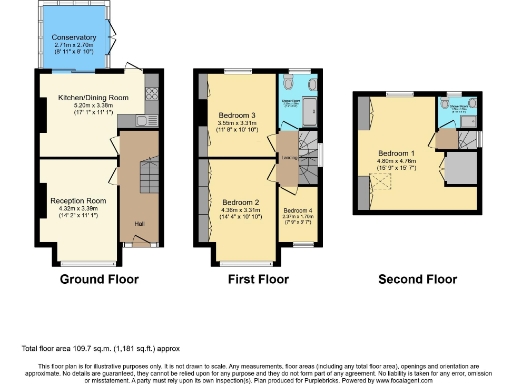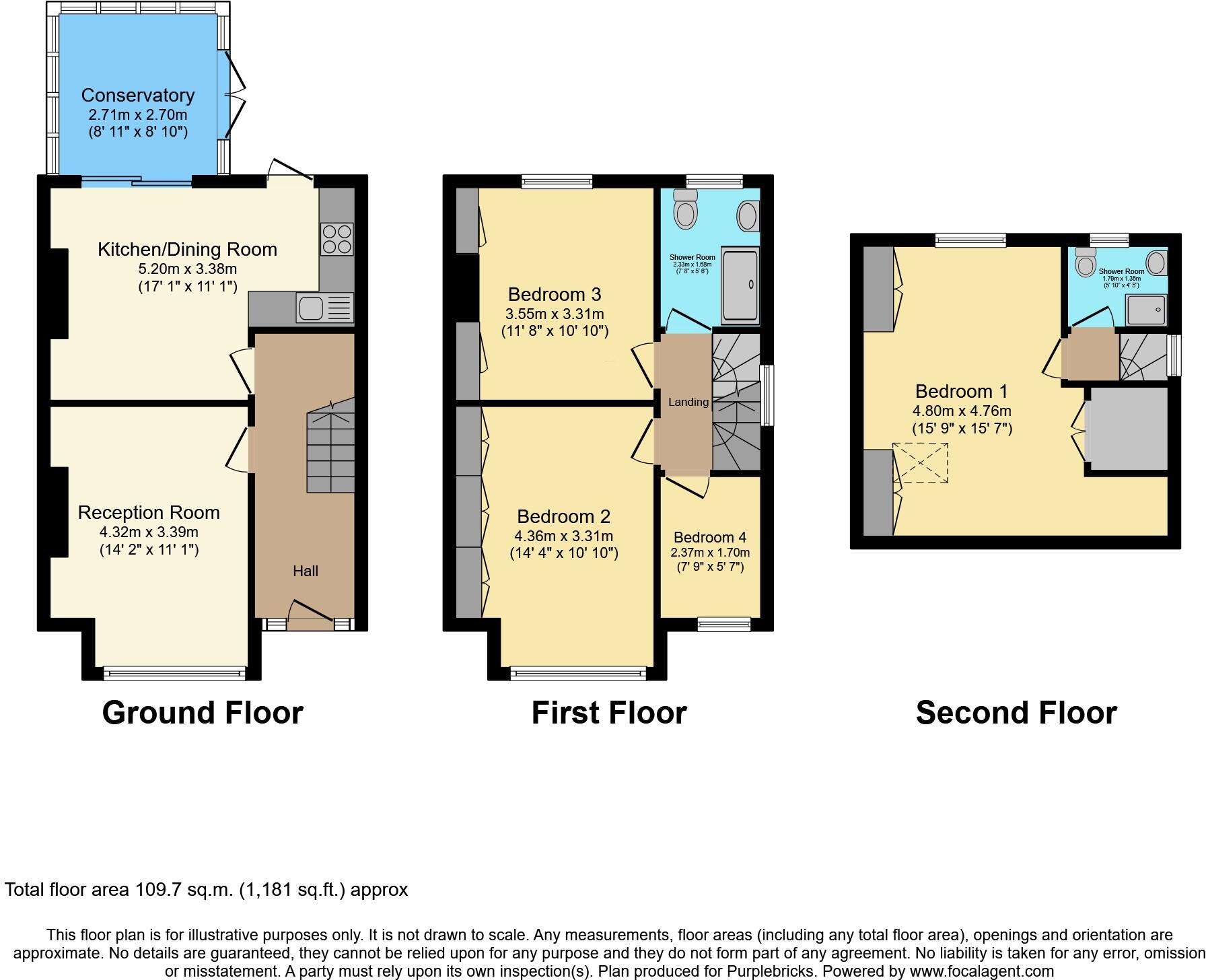Summary - 34 BRAEMAR AVENUE SOUTH CROYDON CR2 0QA
4 bed 2 bath End of Terrace
Bright four-bedroom freehold home with parking, garden and excellent transport links.
Four bedrooms including large loft-conversion principal bedroom
A well-presented four-bedroom end-of-terrace house arranged over three floors, offering 1,181 sq ft of adaptable living space in a popular South Croydon road. The property benefits from a brand-new kitchen installed a year ago, a sunny conservatory, two modern shower rooms and useful built-in storage — practical features for family life.
Ground-floor living feels bright and airy thanks to a front-aspect reception with bay window and a rear open-plan kitchen/diner that flows into the conservatory and private garden. Off-street parking for two cars and easy on-street parking make arrival and school runs straightforward. The second-floor loft conversion creates a large principal bedroom with Velux and adjacent shower room, giving privacy and flexibility.
Location is a clear strength: moments from Purley Oaks and Sanderstead stations with regular services into central London, good local schools and convenient road links to the M23/M25. Double glazing and gas central heating are in place; broadband and mobile signals are strong in this area.
Buyers should note the plot is relatively small and the garden is modest. The house is arranged over multiple storeys with stairs between floors, which may not suit those needing step-free living. Council tax is above average for the area. Overall this is a comfortable, well-located family home with modern finishes and room to personalise further.
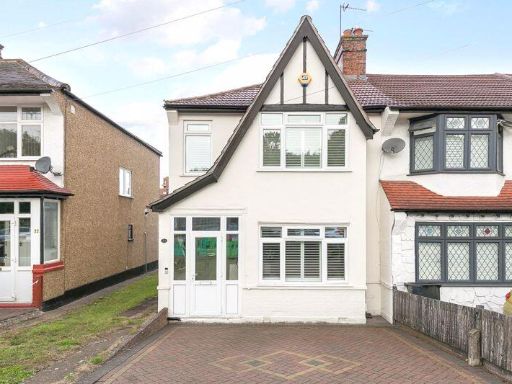 3 bedroom end of terrace house for sale in Braemar Avenue, South Croydon, CR2 — £535,000 • 3 bed • 1 bath • 971 ft²
3 bedroom end of terrace house for sale in Braemar Avenue, South Croydon, CR2 — £535,000 • 3 bed • 1 bath • 971 ft²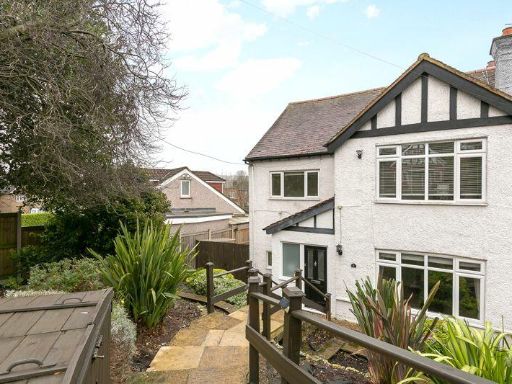 4 bedroom semi-detached house for sale in Kingsdown Avenue, South Croydon, CR2 — £600,000 • 4 bed • 1 bath • 1473 ft²
4 bedroom semi-detached house for sale in Kingsdown Avenue, South Croydon, CR2 — £600,000 • 4 bed • 1 bath • 1473 ft²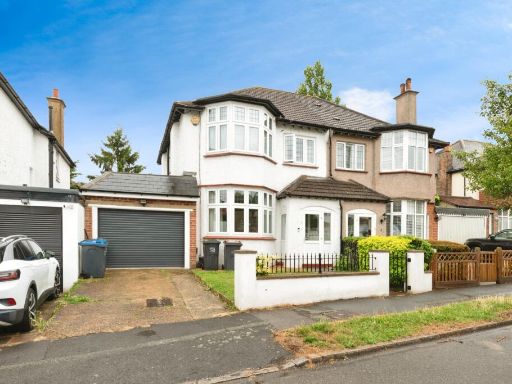 4 bedroom semi-detached house for sale in Norman Avenue, South Croydon, CR2 — £800,000 • 4 bed • 2 bath • 1682 ft²
4 bedroom semi-detached house for sale in Norman Avenue, South Croydon, CR2 — £800,000 • 4 bed • 2 bath • 1682 ft²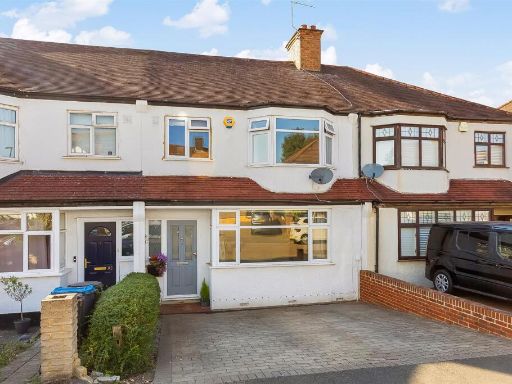 3 bedroom terraced house for sale in Grange Road, South Croydon, CR2 — £535,000 • 3 bed • 1 bath • 1003 ft²
3 bedroom terraced house for sale in Grange Road, South Croydon, CR2 — £535,000 • 3 bed • 1 bath • 1003 ft²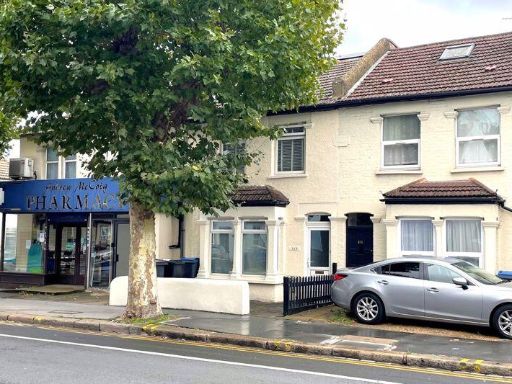 3 bedroom terraced house for sale in Brighton Road, South Croydon, CR2 — £450,000 • 3 bed • 2 bath • 1292 ft²
3 bedroom terraced house for sale in Brighton Road, South Croydon, CR2 — £450,000 • 3 bed • 2 bath • 1292 ft²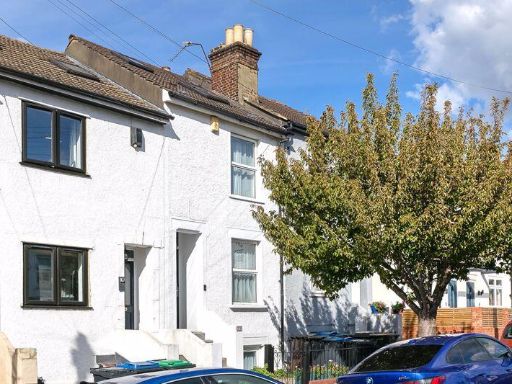 3 bedroom terraced house for sale in Newark Road, South Croydon, CR2 — £465,000 • 3 bed • 1 bath • 1140 ft²
3 bedroom terraced house for sale in Newark Road, South Croydon, CR2 — £465,000 • 3 bed • 1 bath • 1140 ft²