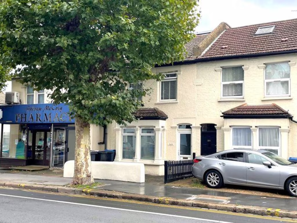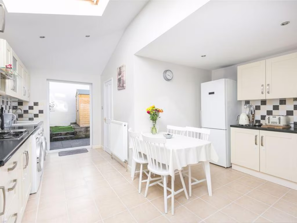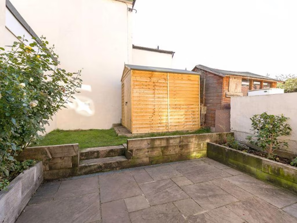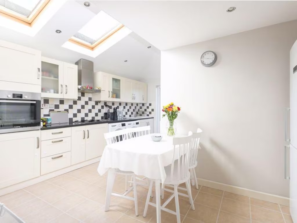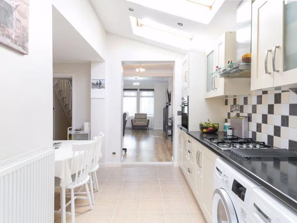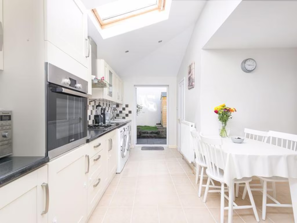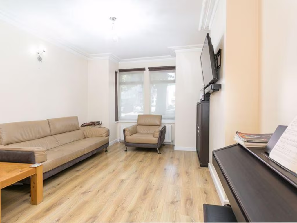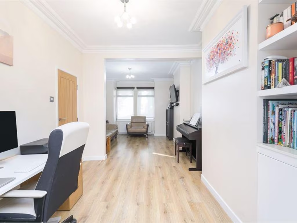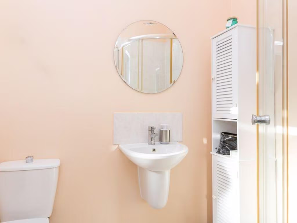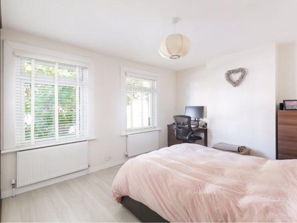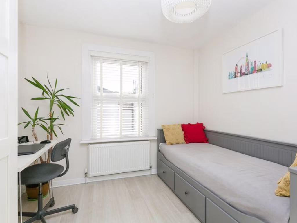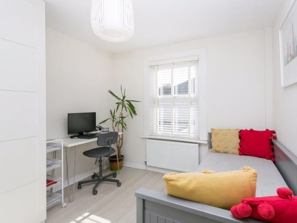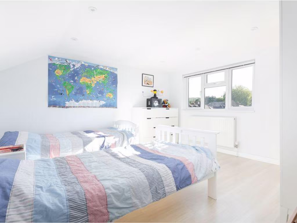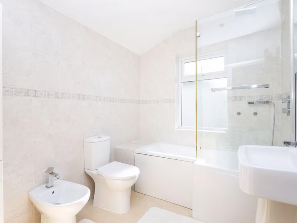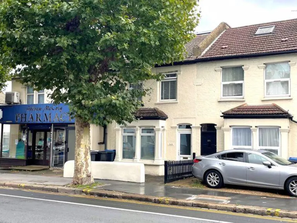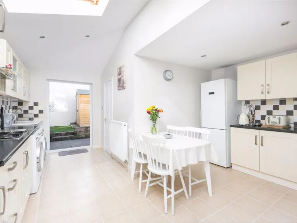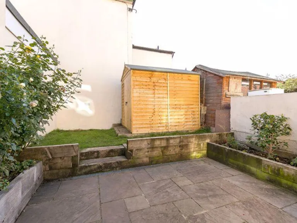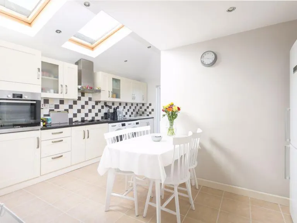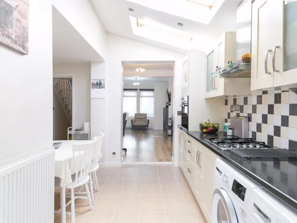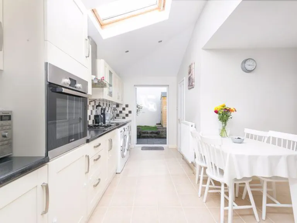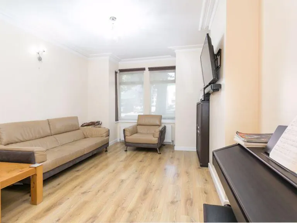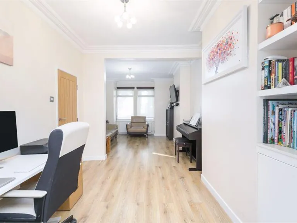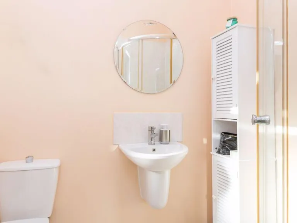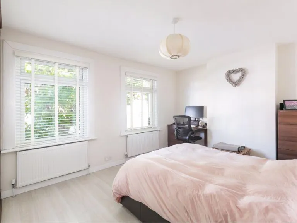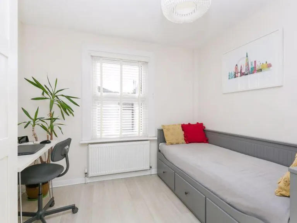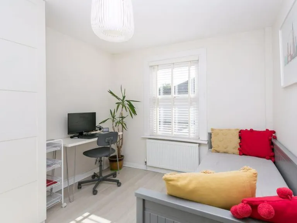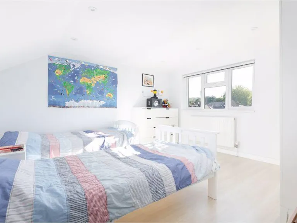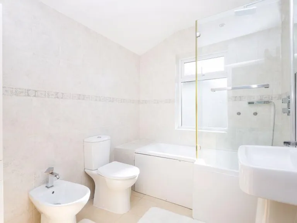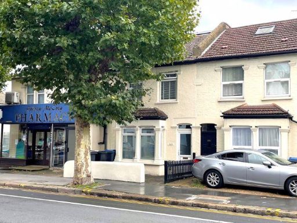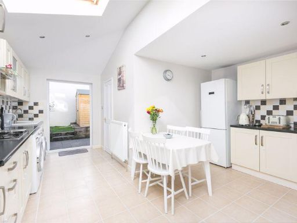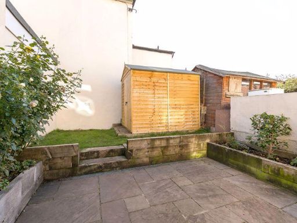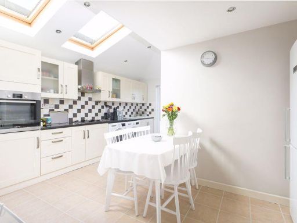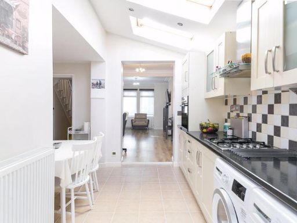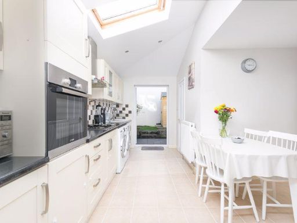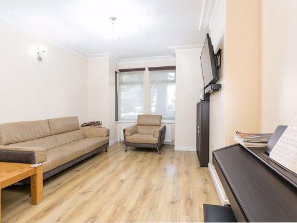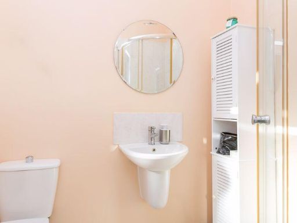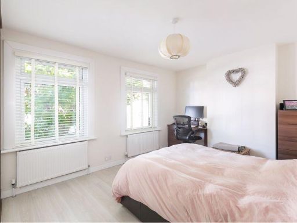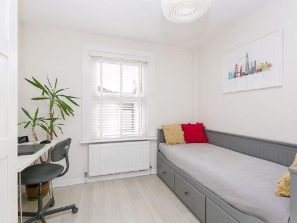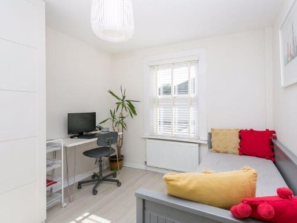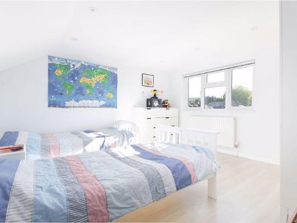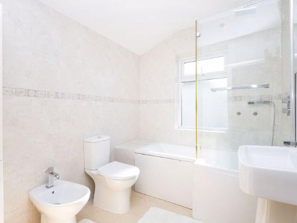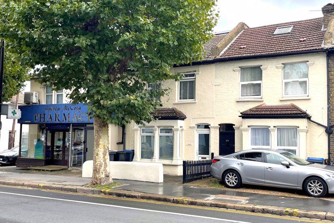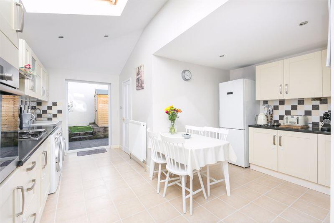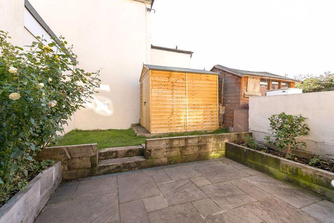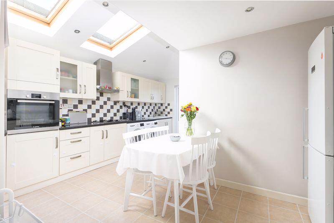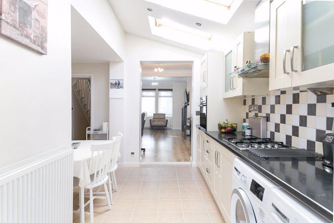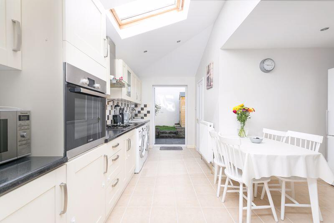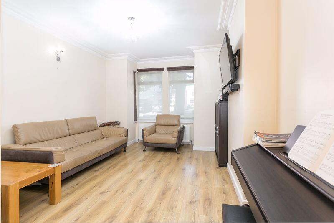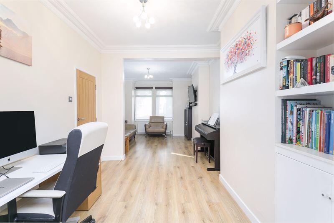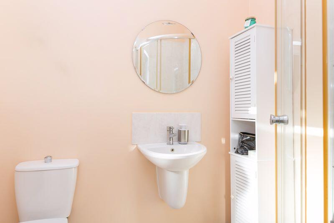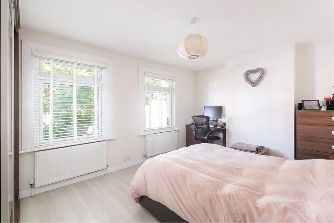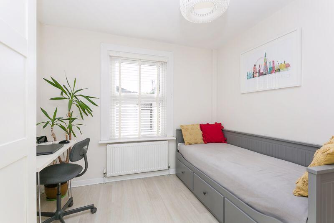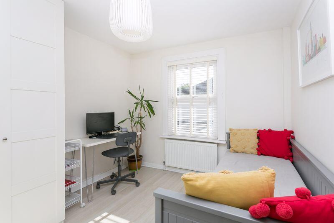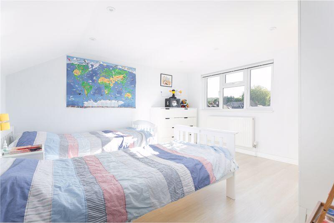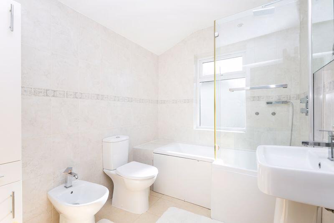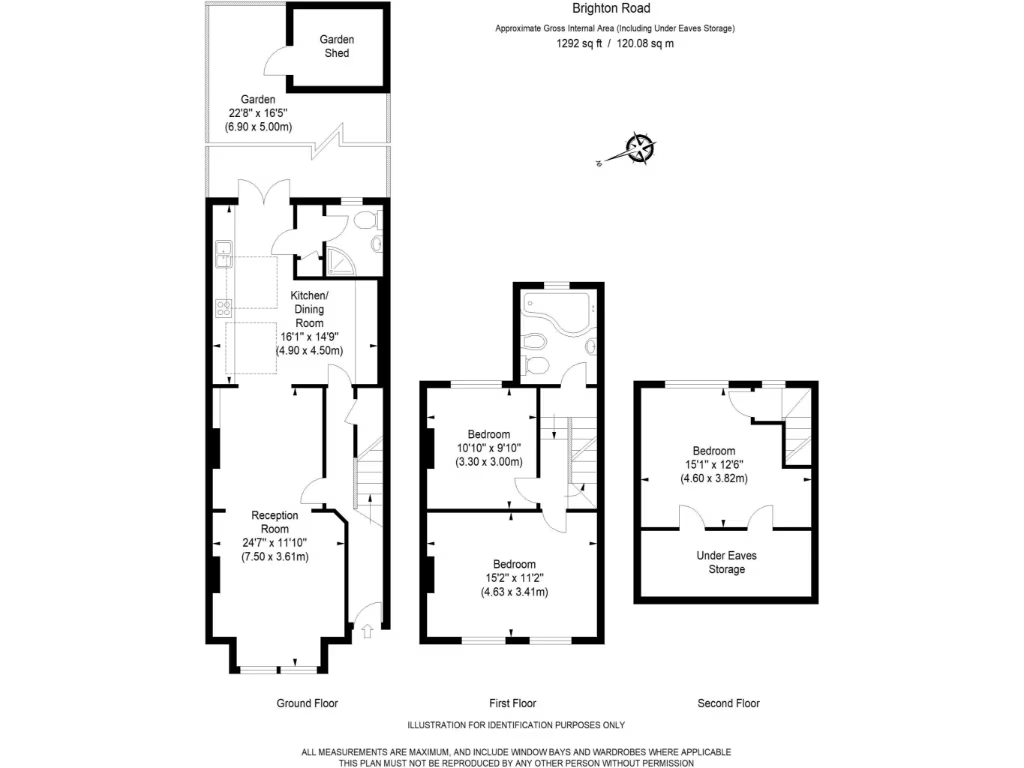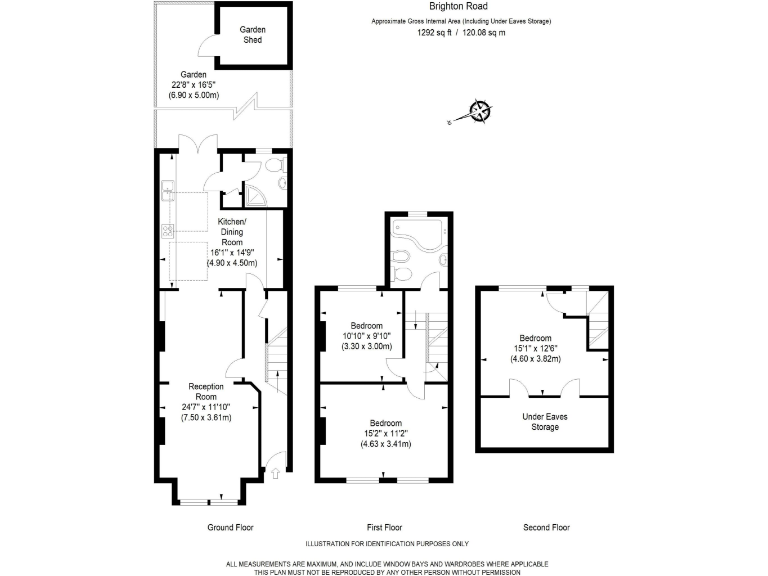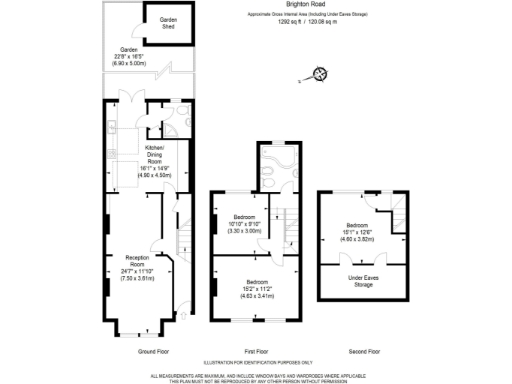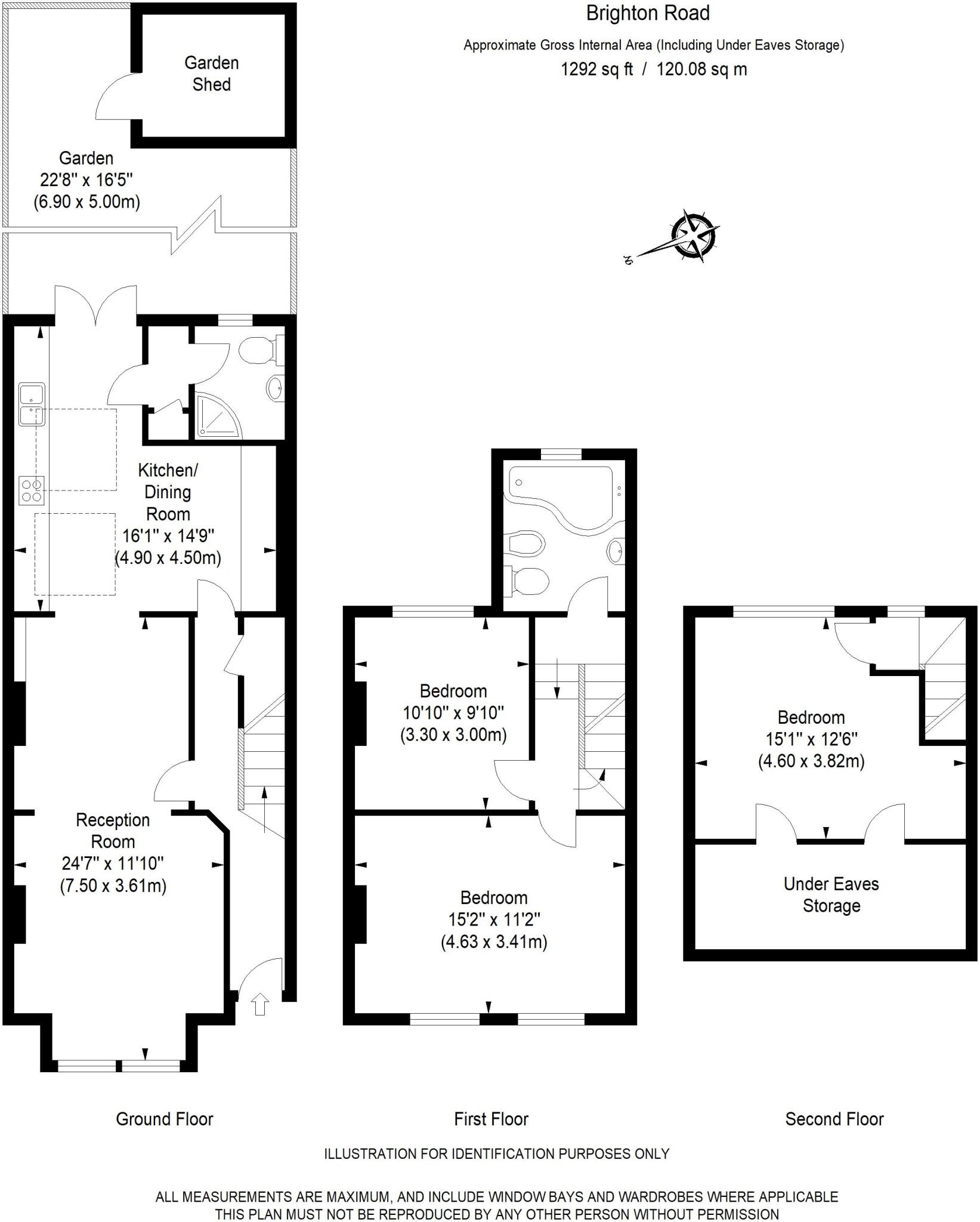Summary - 371 Brighton Road CR2 6ES
3 bed 2 bath Terraced
Larger-than-average three-bedroom terrace, immaculate throughout and 0.3 miles from two mainline stations..
- Three double bedrooms, arranged over three floors
- Larger-than-average 1,292 sqft internal floor area
- Extended 16'1 kitchen/diner with patio to landscaped rear garden
- Bay-fronted double reception room and excellent built-in storage
- Two bathrooms plus downstairs WC/shower for family convenience
- 0.3 miles to Purley Oaks and Sanderstead stations (excellent commuting)
- Medium flood risk; check insurance and local flood guidance
- Solid brick walls assumed uninsulated; consider insulation works
An immaculately presented, larger-than-average period terrace arranged over three floors, this three double-bedroom home offers 1,292 sqft of flexible family space. The heart of the house is a 16'1 extended kitchen/dining room with patio doors to a low-maintenance landscaped rear garden — a practical layout for everyday living and entertaining.
Well suited to commuters and families, the property is 0.3 miles from both Purley Oaks and Sanderstead stations with regular services to London Bridge and Victoria. A bay-fronted double reception room, good storage including eaves space, and two bathrooms (including a ground-floor WC/shower) add convenience for a busy household.
Practical credentials include full double glazing, gas central heating, and an EPC band C. The presentation is move-in ready, though the mid-terrace plot is small and frontage is limited. Street parking is the local norm; buyers should note on-street parking availability may vary.
Buyers should be aware of a medium flooding risk for the area and that the property’s solid brick walls are assumed to have no cavity insulation. These are measurable issues for future running costs and risk planning, but the house’s condition and location make it attractive to families or investors seeking reliable rental demand.
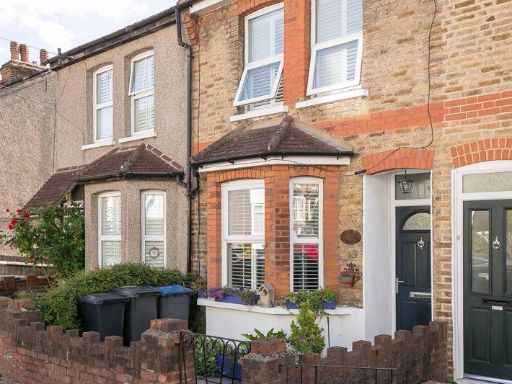 2 bedroom terraced house for sale in Churchill Road, South Croydon, CR2 — £430,000 • 2 bed • 1 bath • 802 ft²
2 bedroom terraced house for sale in Churchill Road, South Croydon, CR2 — £430,000 • 2 bed • 1 bath • 802 ft²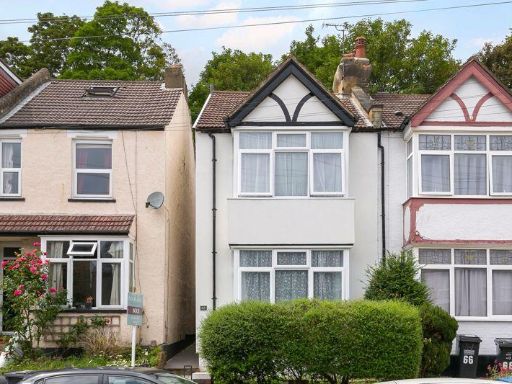 3 bedroom semi-detached house for sale in Churchill Road, South Croydon, CR2 — £465,000 • 3 bed • 2 bath • 929 ft²
3 bedroom semi-detached house for sale in Churchill Road, South Croydon, CR2 — £465,000 • 3 bed • 2 bath • 929 ft²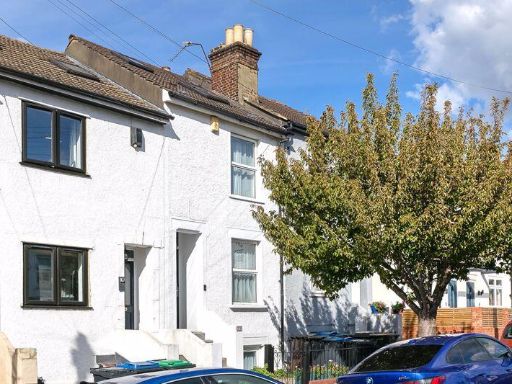 3 bedroom terraced house for sale in Newark Road, South Croydon, CR2 — £465,000 • 3 bed • 1 bath • 1140 ft²
3 bedroom terraced house for sale in Newark Road, South Croydon, CR2 — £465,000 • 3 bed • 1 bath • 1140 ft²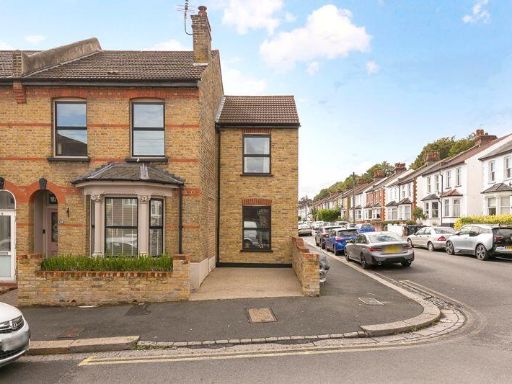 3 bedroom end of terrace house for sale in Churchill Road, South Croydon, CR2 — £635,000 • 3 bed • 3 bath • 1418 ft²
3 bedroom end of terrace house for sale in Churchill Road, South Croydon, CR2 — £635,000 • 3 bed • 3 bath • 1418 ft²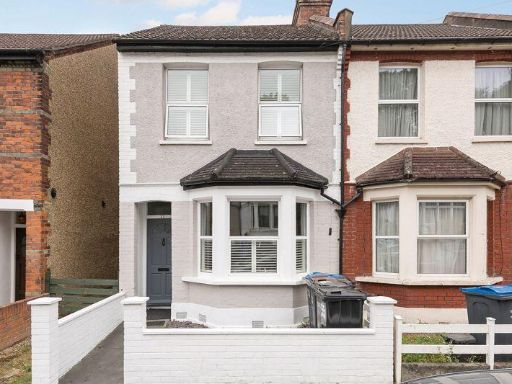 2 bedroom end of terrace house for sale in Churchill Road, South Croydon, CR2 — £450,000 • 2 bed • 1 bath • 886 ft²
2 bedroom end of terrace house for sale in Churchill Road, South Croydon, CR2 — £450,000 • 2 bed • 1 bath • 886 ft²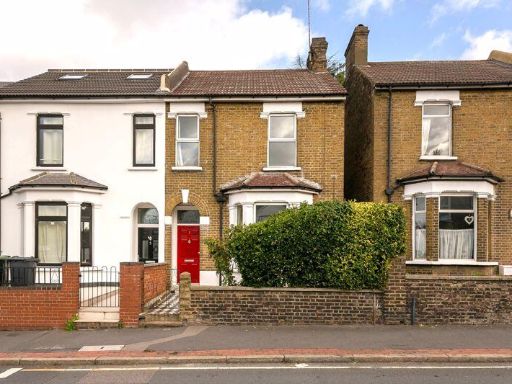 3 bedroom semi-detached house for sale in Croham Road, South Croydon, CR2 — £515,000 • 3 bed • 1 bath • 1149 ft²
3 bedroom semi-detached house for sale in Croham Road, South Croydon, CR2 — £515,000 • 3 bed • 1 bath • 1149 ft²