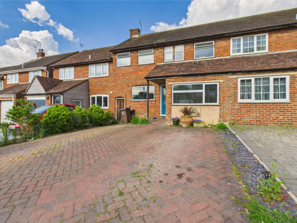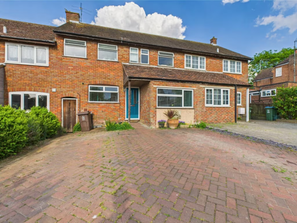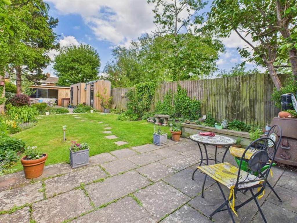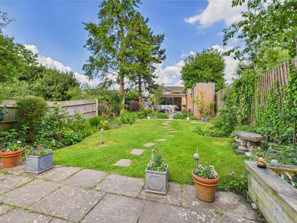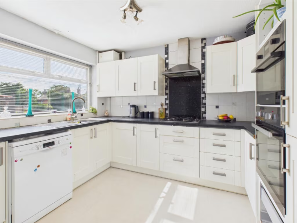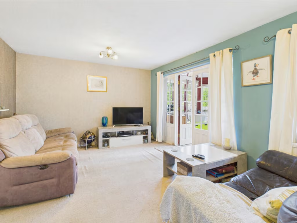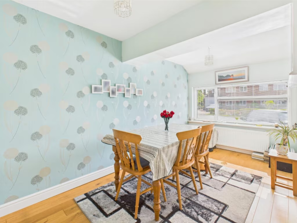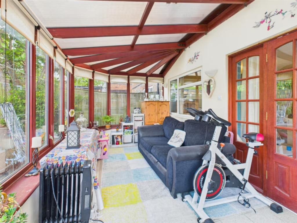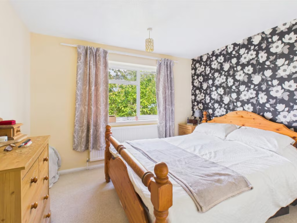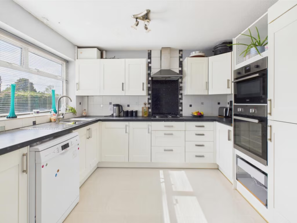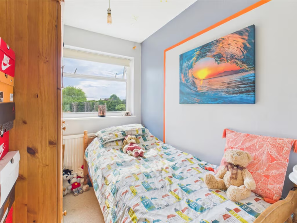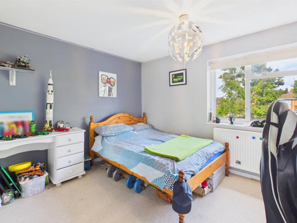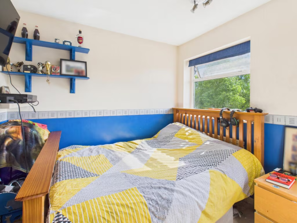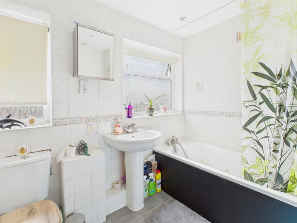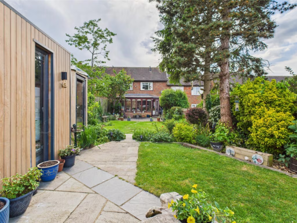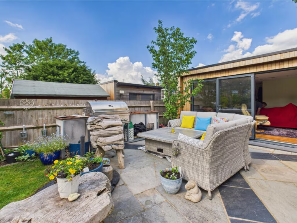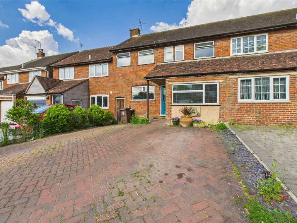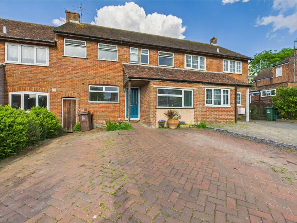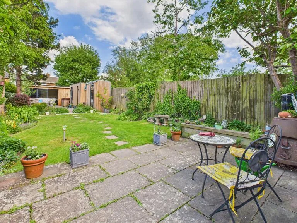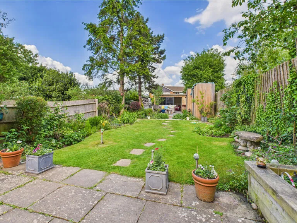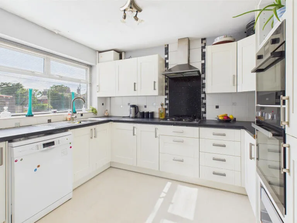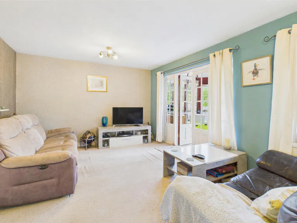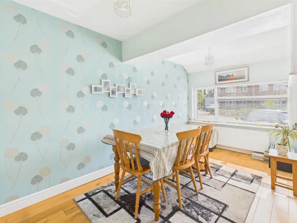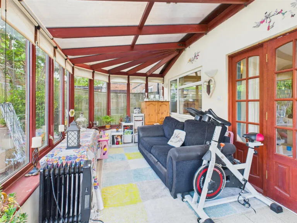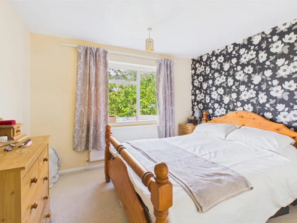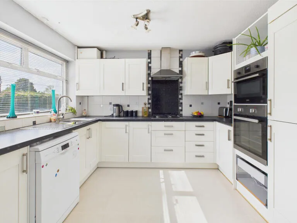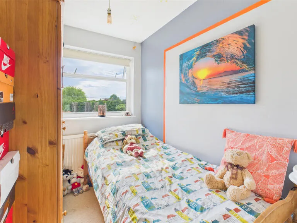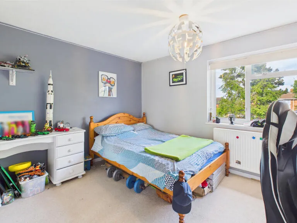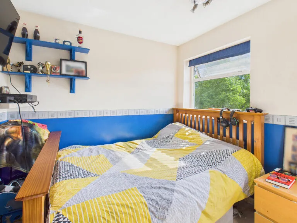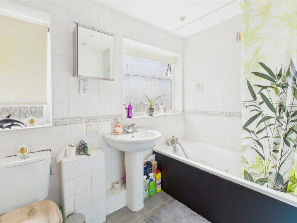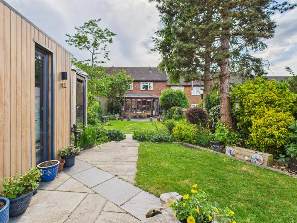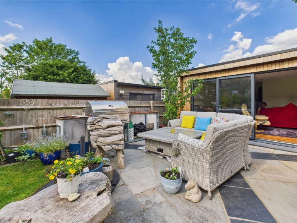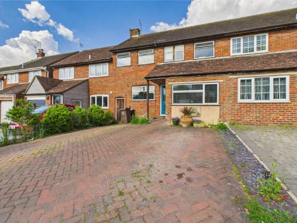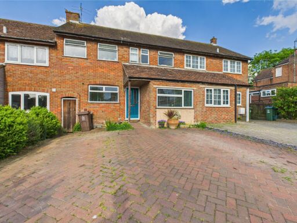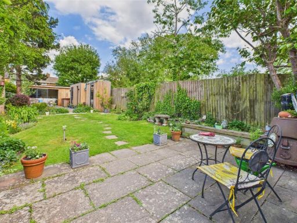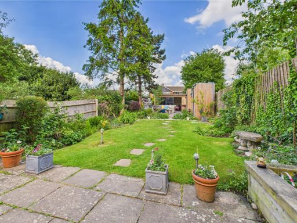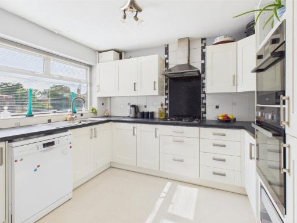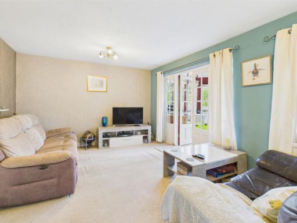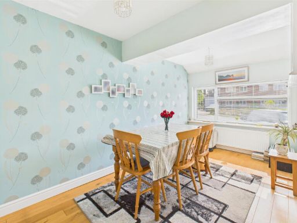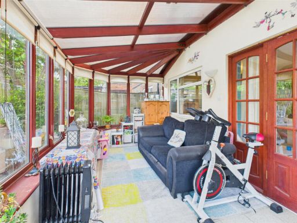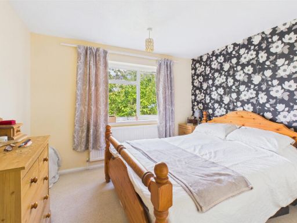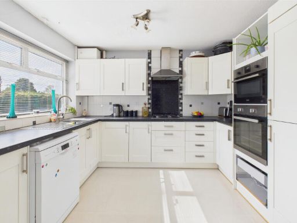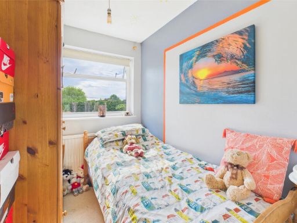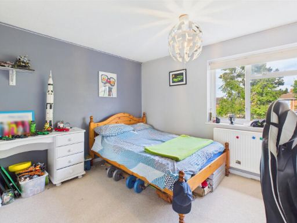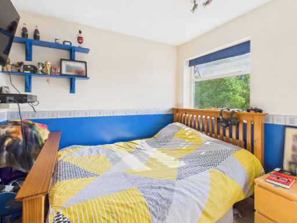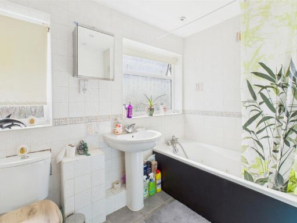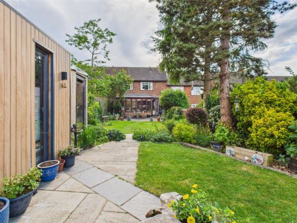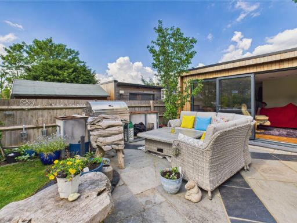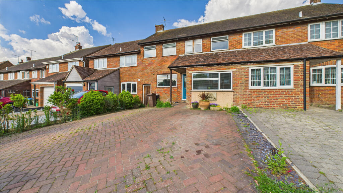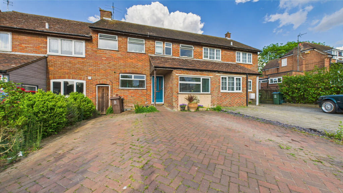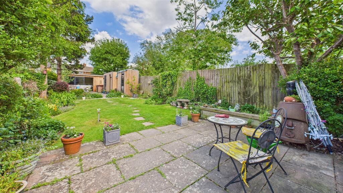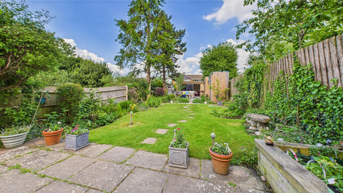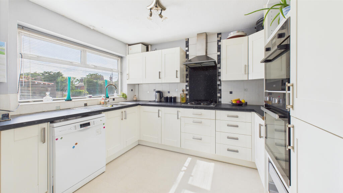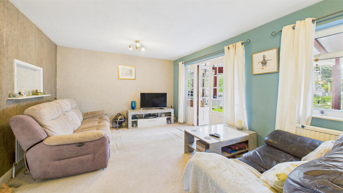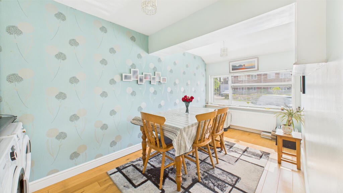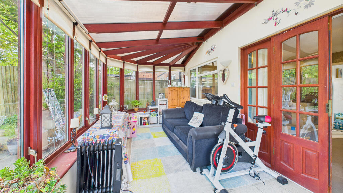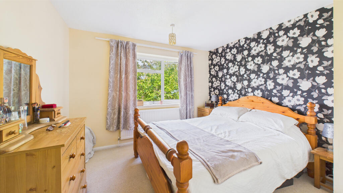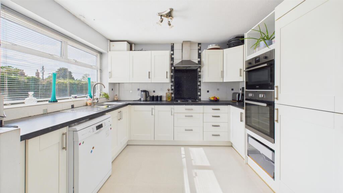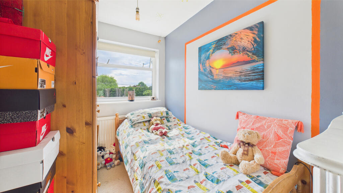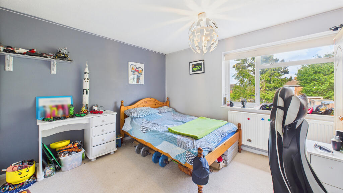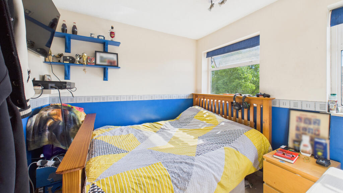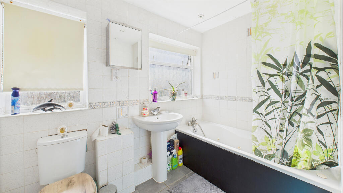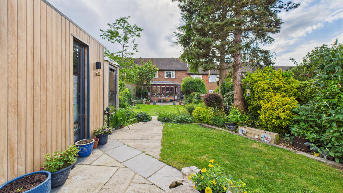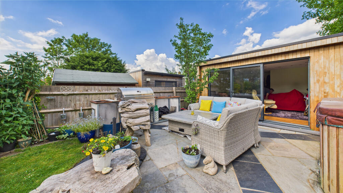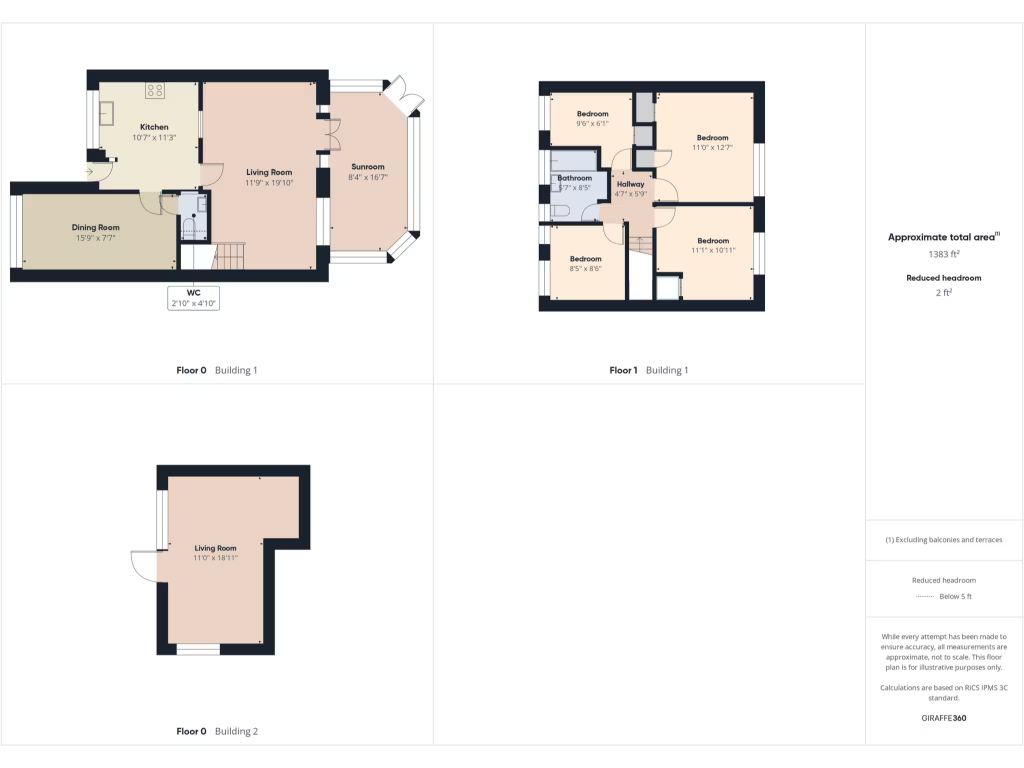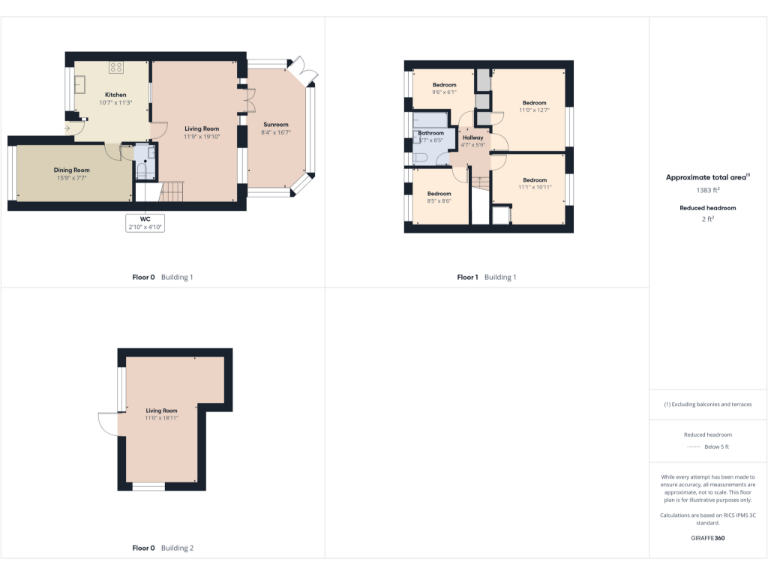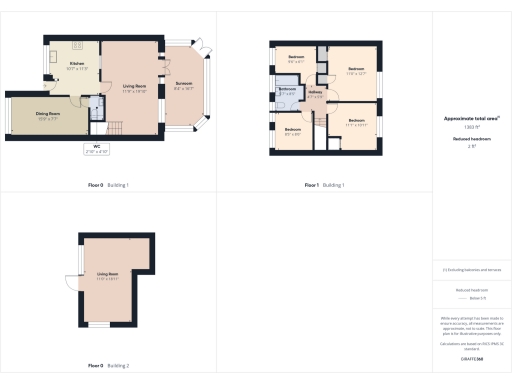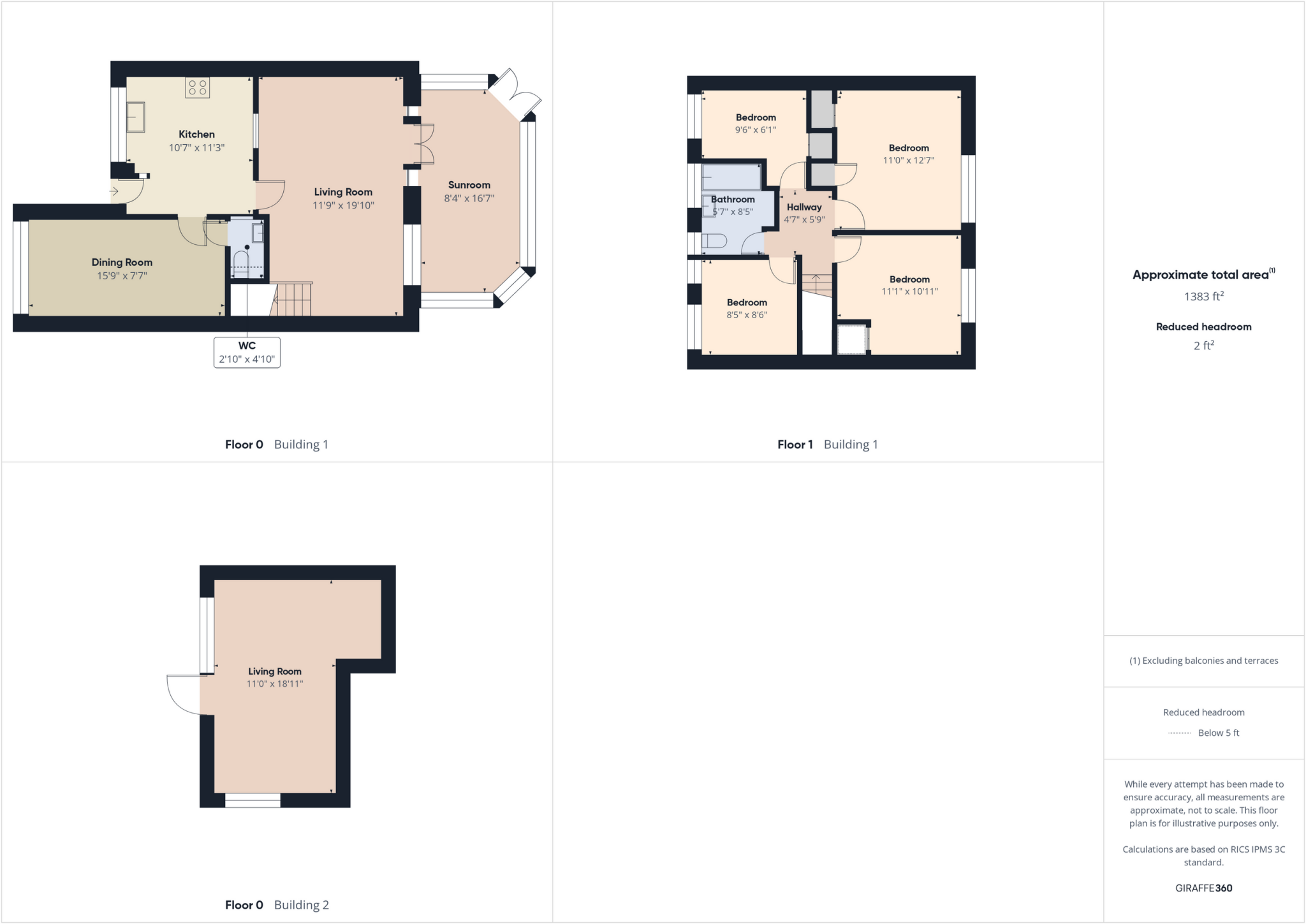Summary - 20 ADDISON ROAD STEEPLE CLAYDON BUCKINGHAM MK18 2NP
4 bed 2 bath Terraced
Village family home with garden room, parking for several cars and scope to personalise..
Spacious four-bedroom family layout across multiple floors
Modern kitchen with ample storage and separate dining room
Conservatory and garden room with power, light and internet
Block-paved driveway; off-street parking for several vehicles
Two outdoor storage sheds for tools and hobbies
Decent rear garden — scope to landscape or update
Dated exterior and some areas in need of modernisation
Average broadband and mobile signal; glazing install date unknown
This spacious four-bedroom terraced house in Steeple Claydon is arranged for family life across multiple levels. The ground floor offers a modern kitchen with generous storage, a separate dining room for family meals, a comfortable lounge and a conservatory that brings garden views and extra living space. Upstairs are four well-proportioned bedrooms and a contemporary family bathroom — practical accommodation for a growing family.
Outside, a block-paved driveway provides off-street parking for several vehicles and a decent rear garden includes a versatile garden room with power, light and internet — ideal for a home office, gym or studio. Two useful storage sheds add hobby and tool storage. The property sits in a quiet village setting close to good primary and secondary schools and countryside walks, offering village convenience with attractive local amenities.
Buyers should note some external areas show dated styling and the house has standard ceiling heights and average broadband/mobile signals. Double glazing is present but the installation date is unknown. The property is freehold, built c.1996–2002, with cavity walls and mains gas central heating; it represents straightforward family accommodation with scope to personalise and update cosmetic elements to taste.
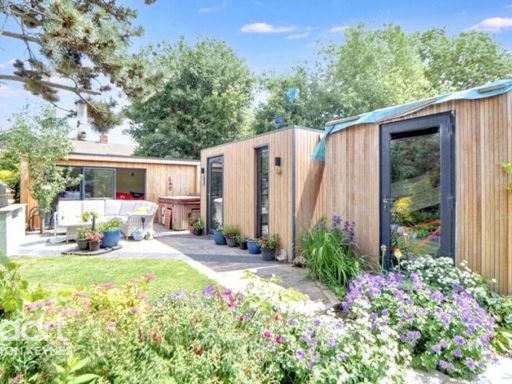 4 bedroom terraced house for sale in Addison Road, Milton Keynes, MK18 — £380,000 • 4 bed • 2 bath • 1383 ft²
4 bedroom terraced house for sale in Addison Road, Milton Keynes, MK18 — £380,000 • 4 bed • 2 bath • 1383 ft²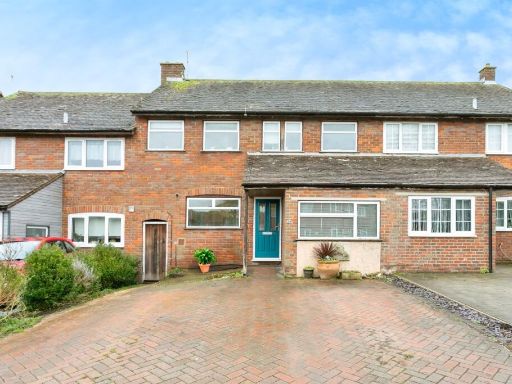 4 bedroom terraced house for sale in Addison Road, Steeple Claydon, BUCKINGHAM, MK18 — £380,000 • 4 bed • 1 bath • 1949 ft²
4 bedroom terraced house for sale in Addison Road, Steeple Claydon, BUCKINGHAM, MK18 — £380,000 • 4 bed • 1 bath • 1949 ft²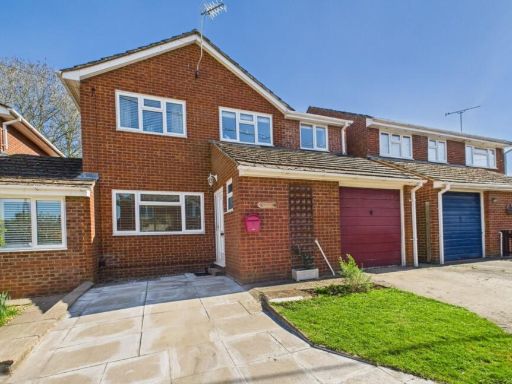 4 bedroom link detached house for sale in North End Road, Steeple Claydon, MK18 — £450,000 • 4 bed • 1 bath • 1162 ft²
4 bedroom link detached house for sale in North End Road, Steeple Claydon, MK18 — £450,000 • 4 bed • 1 bath • 1162 ft²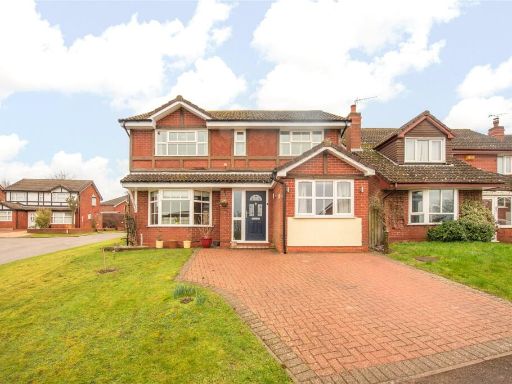 4 bedroom detached house for sale in St. Michaels Way, Steeple Claydon, Buckinghamshire, MK18 — £475,000 • 4 bed • 2 bath • 1229 ft²
4 bedroom detached house for sale in St. Michaels Way, Steeple Claydon, Buckinghamshire, MK18 — £475,000 • 4 bed • 2 bath • 1229 ft²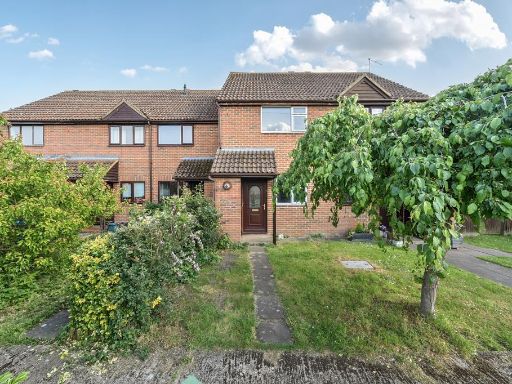 2 bedroom terraced house for sale in Steeple Claydon, Buckinghamshire, MK18 — £240,000 • 2 bed • 1 bath • 560 ft²
2 bedroom terraced house for sale in Steeple Claydon, Buckinghamshire, MK18 — £240,000 • 2 bed • 1 bath • 560 ft²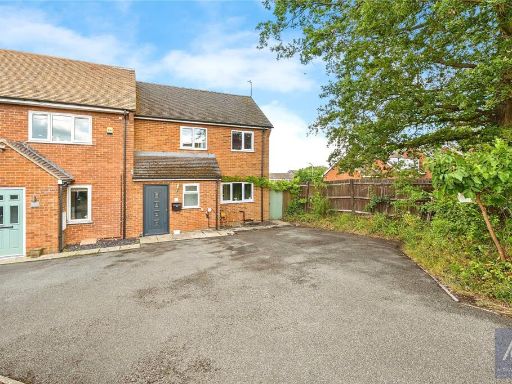 3 bedroom end of terrace house for sale in Vicarage Lane, Steeple Claydon, Buckingham, MK18 — £365,000 • 3 bed • 2 bath • 1143 ft²
3 bedroom end of terrace house for sale in Vicarage Lane, Steeple Claydon, Buckingham, MK18 — £365,000 • 3 bed • 2 bath • 1143 ft²